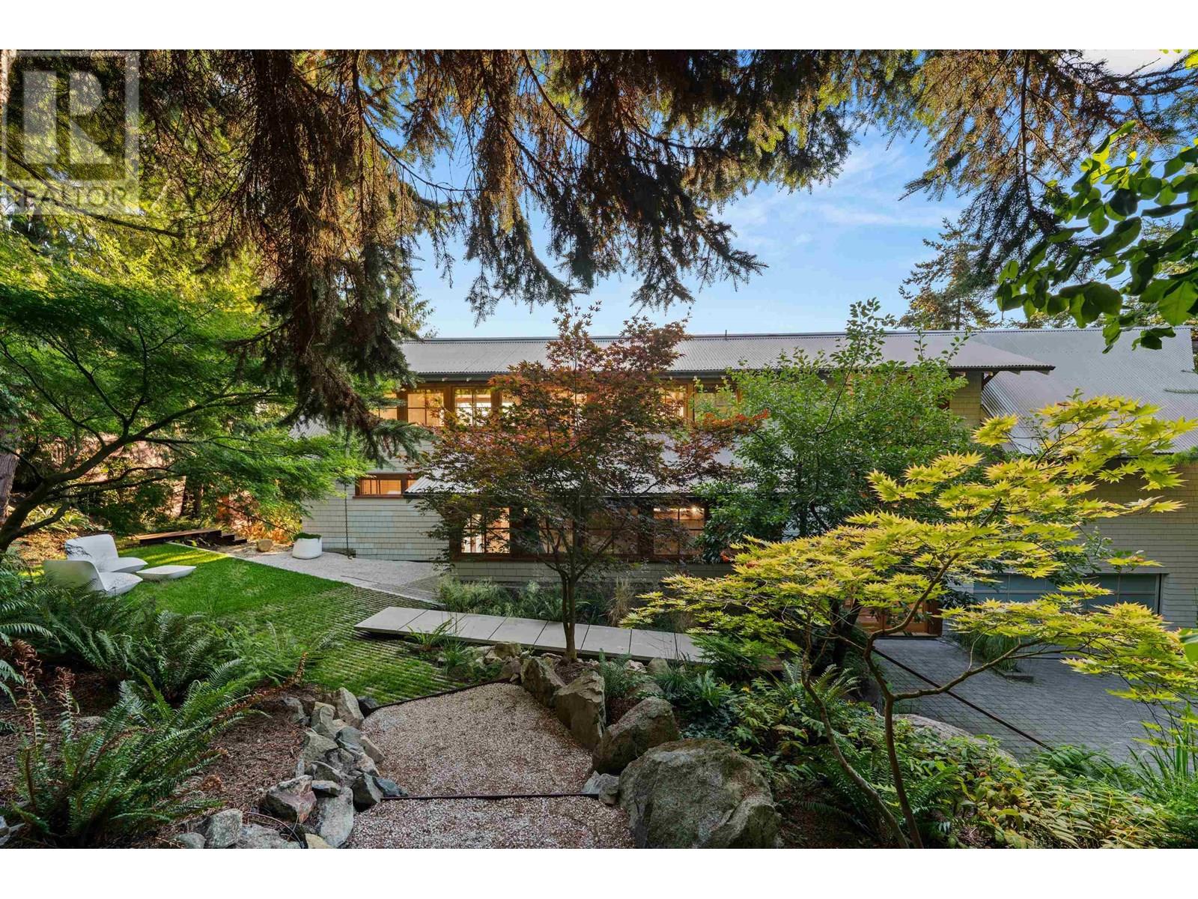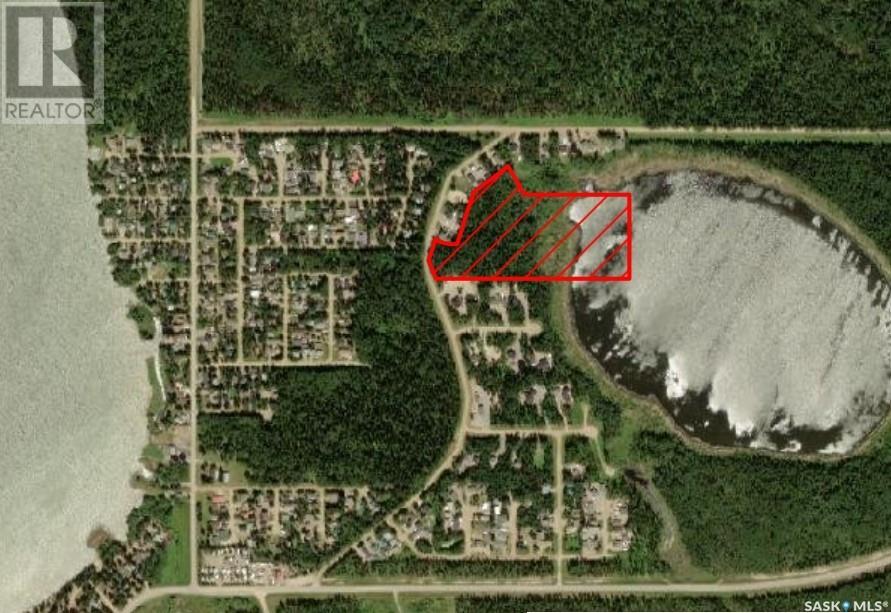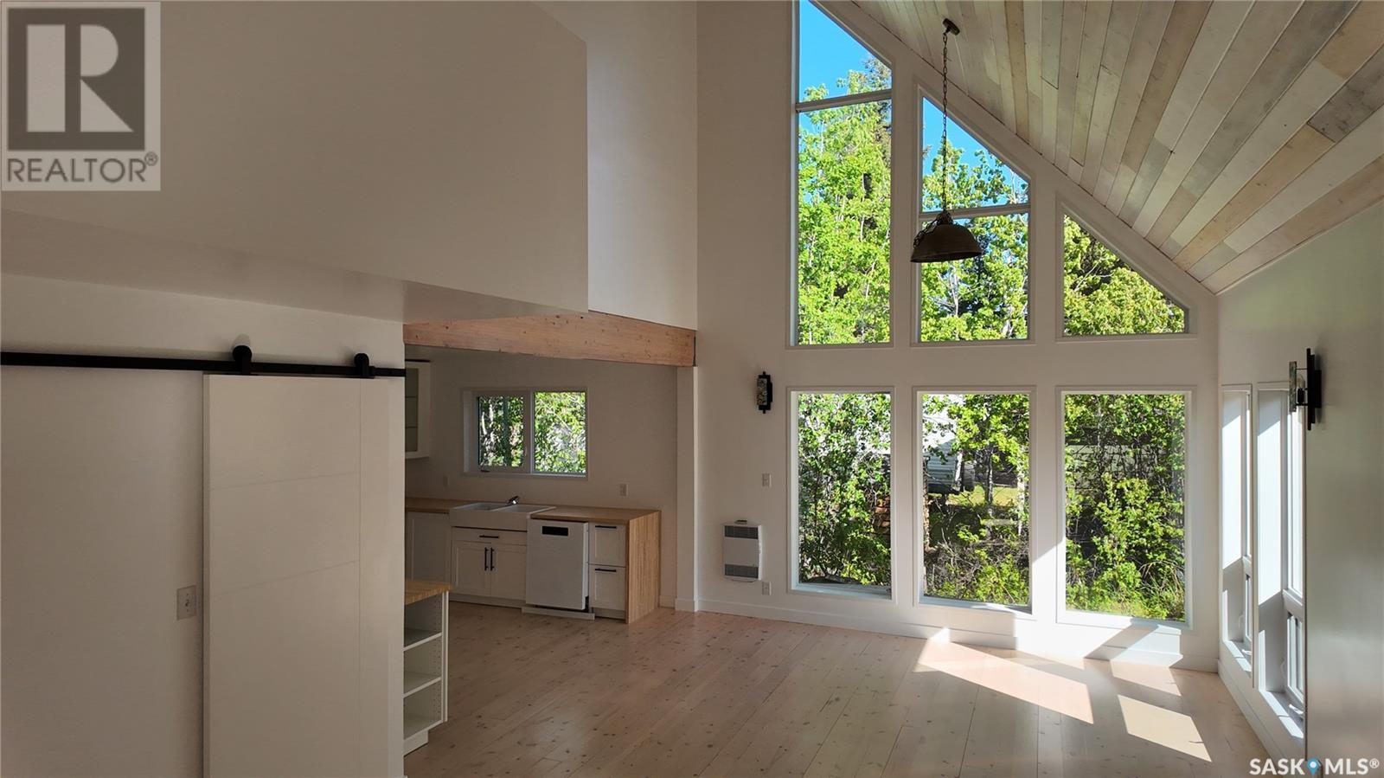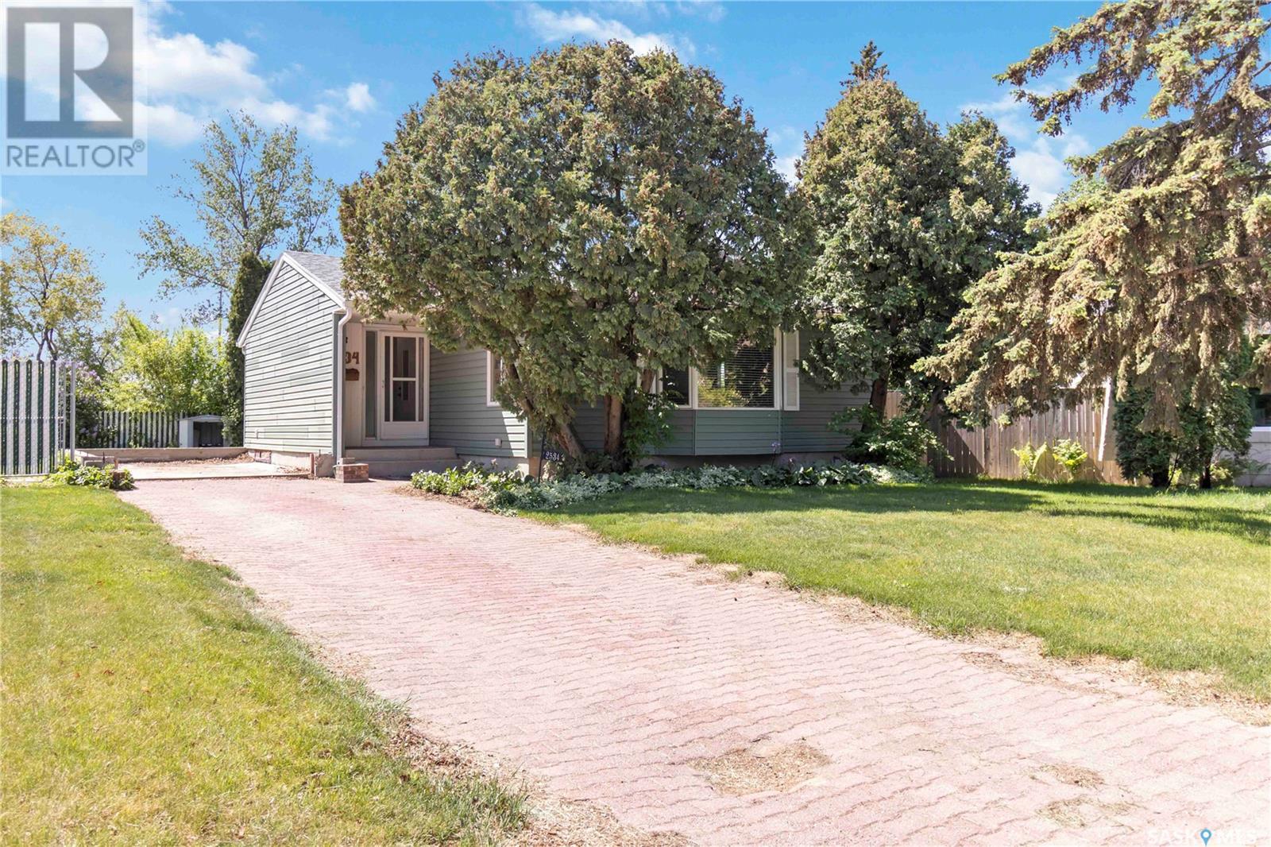609 - 3840 Bathurst Street
Toronto, Ontario
Experience stylish urban living at Viva Condos by Remington with this bright and spacious 1+1 bedrooms, 2 bathrooms suite featuring a smart open-concept layout, modern kitchen with granite countertops, brand new stainless steel kitchen appliances, breakfast bar, and a walk-out balcony. Upgraded with wide plank laminate flooring, new lights, contemporary finishes, this suite is perfectly for small family or first time home buyers! Located with TTC at your doorstep, No Frills across the street, and just minutes to Hwy 401 and the subway. Enjoy premium amenities including a 24-hour concierge, fitness center, party room, and bike storage, everything you need for comfortable, convenient living. (id:57557)
9858 Hidden Valley Drive Nw
Calgary, Alberta
Fully developed 2 Storey with over 2600 square feet. Superb Home with 18' Hi ceiling in the Living room, Formal Dining, Kitchen with Island, Pantry and Nook area, Family room with Fire place, main floor Laundry. 2nd floor with 3 Bedrooms and full Ensuite and walk in closet. Basement with Huge Rec room, 4th Bedroom, Full Bathroom, Bonus room and storage. The Home has been updated with newer flooring, Air Conditioning, Baseboards, Lightings, Freshly painted, Quartz Counters, Furnace, H2o tank and much much more. Home almost backs on the small park/playground and walkway. (id:57557)
Part 1 3097 Fern Glen Road
Mcmurrich/monteith, Ontario
Situated on a year-round township road just 20 minutes north of Huntsville, this approximate 5-acre parcel offers a peaceful blend of pine and mixed forest with a roughed-in driveway and a great building site already in place. Located in the heart of cottage country, you'll find countless lakes and outdoor adventures to explore all around you. With hydro at the lot line and easy access to Highway 11 and nearby town amenities, this property combines convenience with the quiet of rural living. The municipality offers a very favourable trailer program, making it an excellent option for a weekend escape, seasonal camping spot, or future build. HST is in addition to the purchase price. (id:57557)
372, 223 Tuscany Springs Boulevard Nw
Calgary, Alberta
It's time to enjoy some of the finer things in life, such as peace and quiet that comes with adult living, recreation and spending time with friends and all this comes in one complex! This sought after condo is located near parks and plenty of walking paths and quick access to the C-Train. This one owner only Condo has been well cared for and maintained and comes with more than enough living space. It's for either one person with a busy schedule or the empty nesters ready to move into their next phase of life. The open spacious kitchen has plenty of counter space and lots of room for more than one cook in the house! Just off the kitchen you will find the laundry room with a stackable washer/dryer and chest freezer. Just off to the side is a den that can become either an office or 2nd bedroom. Near the front door in the hallway is the second bathroom which comes complete with a shower. There are closets for linen and towels and a pantry with shelving for groceries. The primary bedroom with ceiling fan includes a walk in closet and a 4 pc ensuite. The living room is the perfect place for watching TV or just enjoying the fireplace on a cool and cozy night. The middle window in the living room has been treated with a UV blocking film to help shade the sun. Just off the living room you can enjoy a beautiful Solarium adding 94 sqft of living space where the sun shine's during the day and cooldown breezes come through at night. This solarium can also be used as an extra seating area for when the extended family comes over for special dinners! The Air Conditioner can be easily accessed from the inside of the solarium for maintenance. There is a roughed in gasline for future BBQ. This listing has an underground parking space with a large storage space and plenty of shelving! Sierra's of Tuscany complex has so much to offer the residents - in the parkade you will find the recycling area, on site car wash bay, woodworking shop and wine room. On the 1st floor you will find the bowling alley, management office and fitness facility. On the 3rd floor are the Libraries, movie theatre, craft room, meeting room, ballroom, billiards room and finally a suite for guests! You can walk over to building A and using the key fob will provide you viewing access to see the pool/hot tub through glass windows. The security mindset is at the forefront for all residents, key fob will only give you access to building A and B. (id:57557)
19 Strathgowan Crescent
Toronto, Ontario
Nestled in the prestigious and family-friendly Lawrence Park neighborhood, this elegant and inviting home offers a spacious layout designed for comfort and style! On a private lot with a double driveway, four bedrooms, a finished walkout basement, and sun-filled living spaces. The spacious main level boasts gleaming hardwood floors and refined details throughout, creating a warm and sophisticated atmosphere. Diligently upgraded and maintained with beautifully managed landscaping. Enjoy unmatched convenience with top-rated public and private schools, major commuter routes, Sunnybrook Hospital, shopping, and a variety of amenities just minutes away. (id:57557)
35 Charing Cross
Waterloo, Ontario
This masterpiece custom home is set on a 2 acre landscaped lot on one of the most distinguished & sought after enclaves in Waterloo, steps from the Grand River, Walter Bean trail & Grey Silo Golf Course. This exceptional one-owner home has been meticulously maintained, showcasing true timeless elegance & the highest degree of attention to detail. When you pull up you will notice details like the U shaped interlocking stone drive, mature trees, perennial gardens, private courtyard, covered front porch & two separate driveways leading to the 4 car garage/workshops (2 on either side of the home). Featuring 4 bedrooms and 3.5 baths & over 5,800 sqft of finished living space with a fully renovated chefs kitchen (2019) featuring solid oak cabinetry, quartz countertops, a breakfast bar, wine fridge & sleek refined design. The real showstopper is the sunroom in the heart of the home, with soaring ceiling height & a glass roof allowing sunlight to permeate the space with breath taking character. You will also love the cozy family room with wood burning stove off the kitchen which opens up to the back sunroom overlooking the spectacular back acreage. The formal dining room is the perfect place to host family for the holidays open the living room with gleaming oak hardwood. The walkout lower level features a spa with cedar sauna & tub, full bathroom, a pool/games room, custom bar, rec room, family room, wine cellar to house your wine collection, ample storage space & walkup to the garage. Two furnaces & a/c's service the home (2019). The basement walks out to the extensive outdoor living space which serves as the perfect retreat in nature. The interlocking patio can be covered or partly covered by a power awning for the perfect mix of sun & shade in the west facing rear yard surrounded by cascading rock gardens, grape vine archway, stunning magnolia trees, a gazebo & shed. The two acre lot offers endless opportunities to enjoy this rare gem of a property! (id:57557)
3173 Pritchard Road
Williams Lake, British Columbia
* PREC - Personal Real Estate Corporation. Welcome to your dream log home with breathtaking panoramic lake views! Tucked away on 8 peaceful acres in the heart of the Big Lake community, this 4-bedroom, 2-bathroom log home offers the perfect blend of rustic charm and everyday comfort. Step inside to the warm embrace of exposed log walls, a cozy fireplace, and a spacious living area bathed in natural light from large windows that perfectly frame the sparkling lake beyond. Outside, the property is fully fenced and cross-fenced, ideal for a hobby farm setup. A large detached workshop provides endless possibilities for projects, hobbies, or storage. With plenty of parking and space to roam, this property has room for both work and play. Don’t miss the chance to own this slice of Cariboo paradise! (id:57557)
6072 Eagleridge Drive
West Vancouver, British Columbia
THIS STUNNING MID CENTURY MODERN home creatively designed by World Renowned Lewis Morse COMPLIMENTS PERFECTLY with the essence of its 1950´s post and beam heritage! The INCREDIBLE TIMBER POSTS, the steel structure from which the floors are suspended add an incredible sense of style along with creating a beautiful entrance that allows AMAZING sunshine while having INCREDIBLE OCEAN VIEWS while set within a forested tranquility that is COMPLETELY BREATHTAKING! Significantly reconstructed home with gorgeous exterior landscaping valued close to $200,000 done in the last six months. (id:57557)
1 Andrews Avenue
Candle Lake, Saskatchewan
VENDOR FINANCING AVAILABLE. Rare Land Development opportunity! 13.62 acres for sale. One of the few remaining parcels of land located in the heart of Candle Lake! Prime location, walking distance to beaches, and the prestigious Candle Lake Golf Resort. PROPOSED 24 lot residential subdivision drawings completed. Essential Services are adjacent to the property line. Endless opportunity for trailer lots, acre lots, don’t miss out on this excellent opportunity in the highly sought-after market of Candle Lake! VENDOR FINANCING AVAILABLE (id:57557)
2412 26a Street Sw
Calgary, Alberta
Situated on a beautiful, canopy-lined street in the heart of KILLARNEY, this thoughtfully designed estate home offers refined living on a rare 38' x 125' lot with a TRIPLE GARAGE and a backyard PUTTING GREEN for relaxed outdoor enjoyment. Boasting OVER 4,176 SQ. FT. OF TOTAL FINISHED LIVING SPACE, this residence balances sophistication with everyday practicality. The ENCLOSED FRONT OFFICE opens to a covered front deck—ideal for quiet mornings or remote work. The FORMAL DINING ROOM features a striking COFFERED CEILING and direct access to the BUTLER’S PANTRY, creating a seamless transition to the chef-inspired kitchen. Complete with a GAS COOKTOP, BUILT-IN WALL OVEN, and an oversized island, the kitchen flows into the LIVING ROOM where a STONE FEATURE WALL, LINEAR FIREPLACE, and CONTEMPORARY BOX-BEAM CEILING detail add warmth and dimension. Large patio sliders lead to the backyard with a FULL-WIDTH DECK framed by a glass railing. A main floor 3PC BATHROOM with a stand-up shower adds rare flexibility for multigenerational households or visiting guests. Open-riser stairs with a GLASS RAILING lead to the upper level, where a BONUS ROOM with custom millwork separates the secondary bedrooms from the PRIVATE PRIMARY SUITE. BEDROOMS 2 AND 3 each feature WALK-IN CLOSETS and access to a SHARED BALCONY with leafy treetop views. The LAUNDRY ROOM is outfitted with CABINETRY and a UTILITY SINK for added convenience. Double French doors open to the generous primary retreat complete with a TWO-SIDED FIREPLACE, LARGE WALK-IN CLOSET, and a luxurious 5PC ENSUITE showcasing HEATED FLOORS, a JETTED TUB, DUAL VANITIES, and a fully tiled STAND-UP STEAM SHOWER. The FULLY DEVELOPED BASEMENT is warmed by HYDRONIC IN-FLOOR HEATING and offers a spacious REC ROOM with a stylish WET BAR including a dishwasher and beverage fridge. Movie nights await in the dedicated THEATRE ROOM, fully equipped with a projector, screen, built-in ceiling and wall speakers. A fourth bedroom with a WALK-IN CLOSET an d a full 4PC BATH complete this level. Additional highlights include CEILING SPEAKERS, MOTORIZED BLINDS, HUNTER DOUGLAS WINDOW COVERINGS, DUAL FURNACES, and CENTRAL AIR CONDITIONING. The TRIPLE GARAGE is insulated, EV-CHARGER READY, and roughed-in for a gas heater, with convenient access to a PAVED BACK LANE. Just minutes from parks, playgrounds, schools, the Westbrook LRT, and all the shops, dining, and services of 17TH AVENUE and MARDA LOOP—this is polished inner-city living with every detail considered. (id:57557)
504 Lakeview Bay
Mervin Rm No.499, Saskatchewan
Crystal Bay Sunset, RM of Mervin PRICE REFRESH! 60 x 100 ft Lot | South End of Brightsand Lake | Custom Finishings | Steps to White Sand Beach A Lakeside Retreat Full of Charm & Possibility Welcome to #504 Lakeview Bay—a beautifully crafted cabin in Crystal Bay Sunset at the south end of Brightsand Lake. On a low-maintenance 60' x 100' lot, this peaceful retreat is surrounded by wild saskatoons, raspberries, prairie roses, and birdlife. Built to lock-up in 2009/2017 and finished with custom touches in 2024–2025, this turnkey getaway blends rustic charm with modern comfort—ready for your final touch. Interior Features Pine flooring with commercial-grade finish Whitewashed pine ceilings (new & reclaimed wood) Solid core Lynden Fine Line doors Custom Ikea kitchen: soft-close cabinets, waterfall butcher block counters, farmhouse sink, Blomberg dishwasher (plug-in ready) Giagni faucet & plumbing ready for hookup Extra butcher block for shelves or future use New washer & dryer Hunter ceiling fan/light in bedroom Curated lighting: vintage wicker/brass, iron fixtures, sand-cast dome, Ralph Lauren bathroom light, milk-glass accents Mechanical & Utility Hot water on demand (bedroom closet) Water softener on site (plumbed) Brac Systems grey water recycler (optional) Compressor & fittings to winterize Oulette wall heaters with night lights Exterior & Location Back alley access Natural yard—no landscaping needed Spare shingles stored on-site Public boat launch nearby 2 lots north: white sand beach, shallow sand dunes, clear swim area (boat-free), summer swim lessons Taxes & Water Property Tax: $1,179.72/year (2024) Water Fee: $410/year (May 2025) Water subscription ($2,500) paid (2014) The new owner must sign Utility Board agreement Why You’ll Love It Brightsand Lake spans nearly 10 miles. With high-end finishes and lake access steps away, #504 Lakeview Bay is your ideal retreat. Book your showing today. (id:57557)
2534 Eastview
Saskatoon, Saskatchewan
Potential Buyers, PLEASE NOTE SUPPLEMENTS BEFORE VIEWING with your agent. Renovated main floor of this bungalow in Eastview, spacious lot, newer shingles. The kitchen has been completely renovated, newer cabinets, appliances, counter tops. All flooring and paint has also been re done on the main floor. Gorgeous new bathroom with dual sinks, tub/shower combo. Basement is partially finished with some framing, walls and some electrical. Home comes complete with central air! (id:57557)















