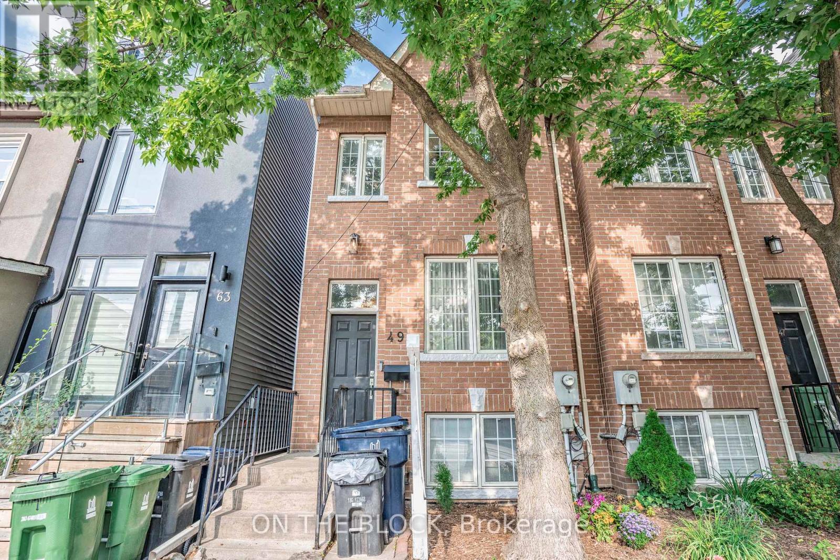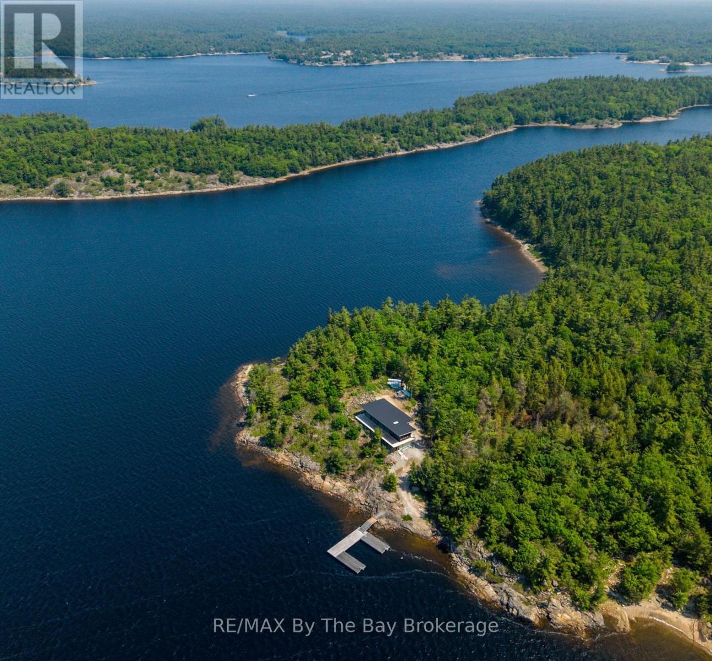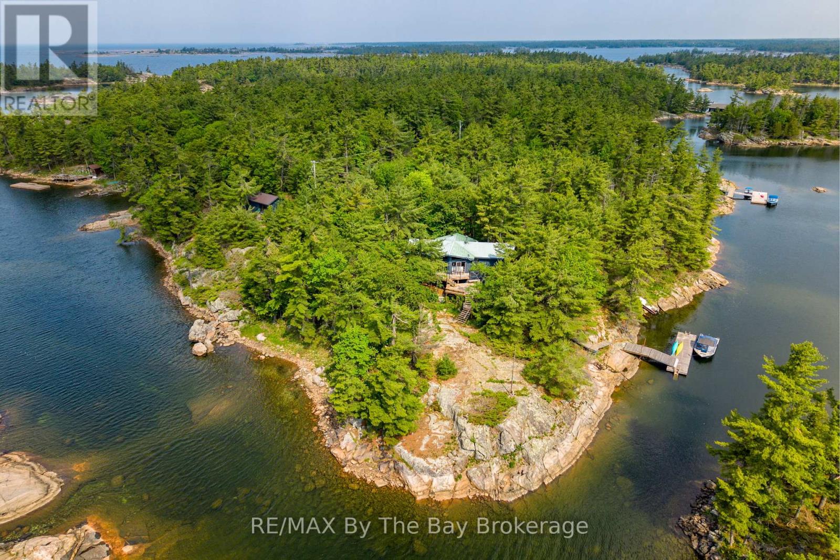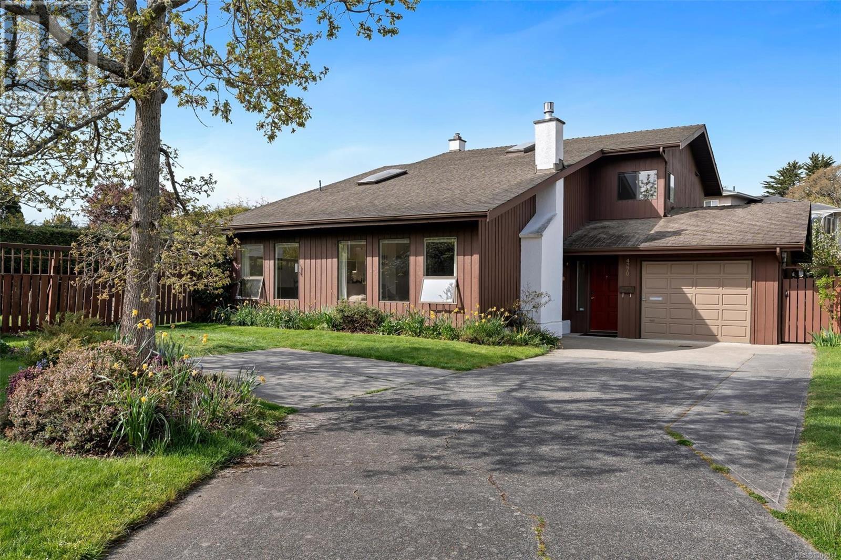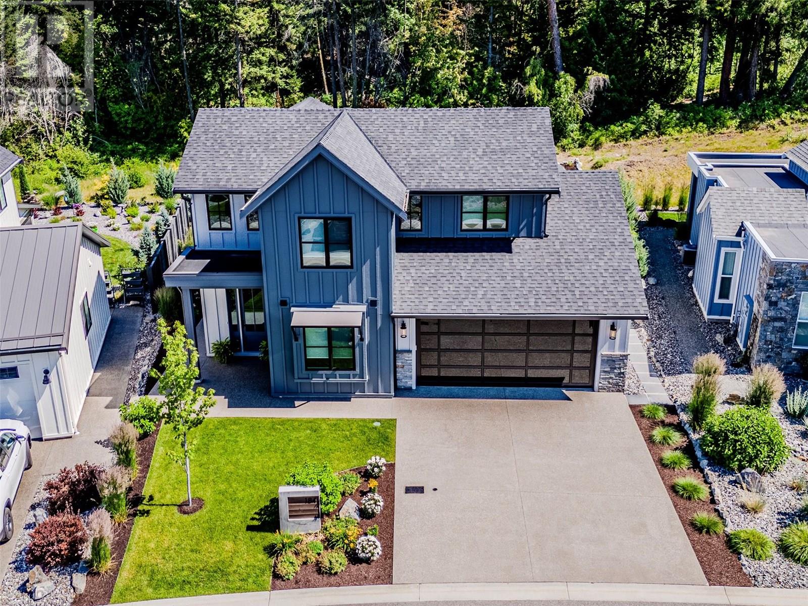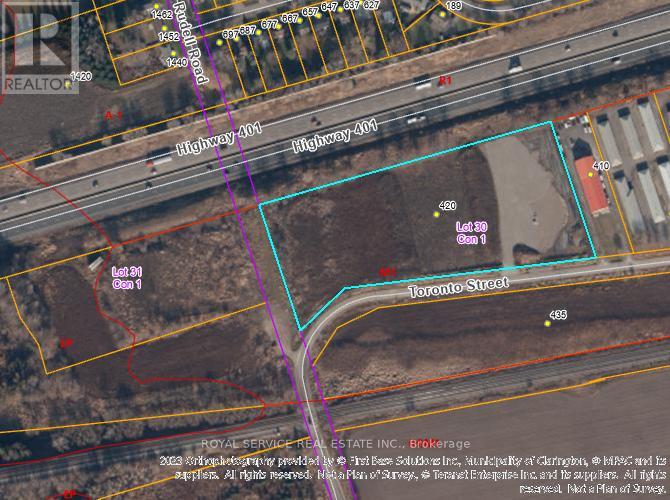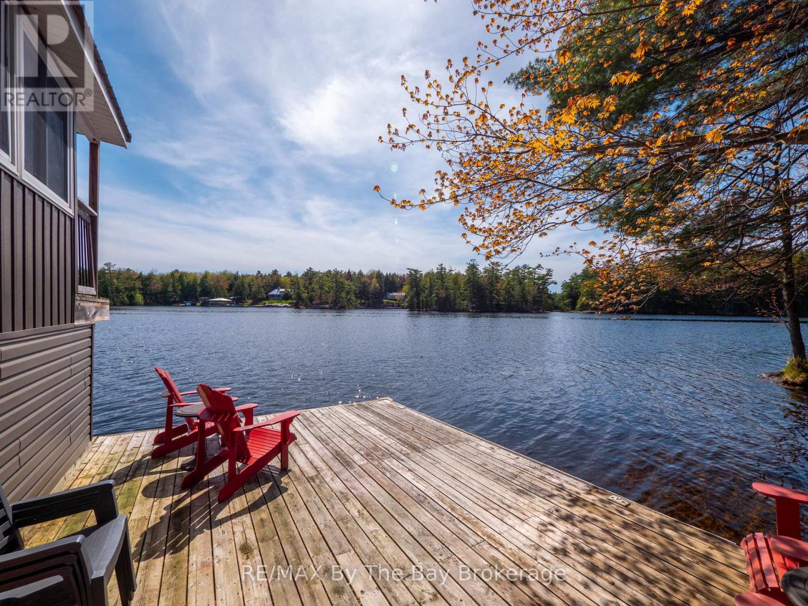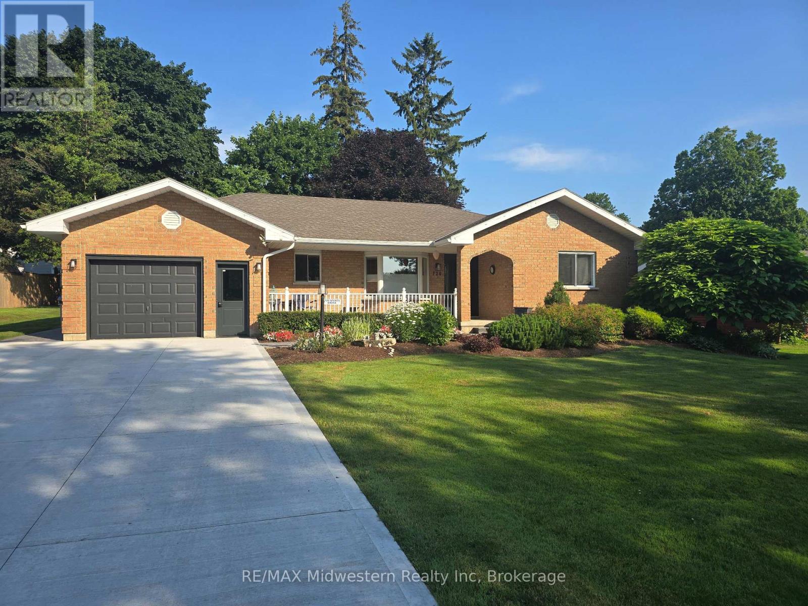49 Leslie Street
Toronto, Ontario
A FULLY FURNISHED Executive Short-Term Rental Available for Your Needs. Experience an exceptional location packed with amenities right at your doorstep. This rental is within walking distance to various grocery stores, a community centre, the Queen Street streetcar, Woodbine Beach, Lakeshore, bike paths, running trails, parks, and much more. Spanning just under 1,500 sq.ft., this property features three spacious bedrooms, including a primary suite with an ensuite bathroom and his-and-hers closets. For your convenience, laundry facilities are located on the second floor. The main level has been tastefully renovated to create your dream kitchen, dining, and living area, complete with stainless steel appliances and a walkout patio that includes a BBQ. High ceilings and abundant natural light make this space warm and inviting. All utilities and internet are included, and outdoor street parking is available. (id:57557)
11324 Island 1810/bone Island
Georgian Bay, Ontario
An architectural standout in one of Georgian Bays most coveted enclaves, this brand-new Scandinavian-style cottage presents a rare opportunity to complete a high-end build without the pressures of starting from scratch. Built using precision European log construction, the home blends minimalist form with enduring natural materials. Clean lines, warm textures, and expansive volumes create a seamless connection to the surrounding wilderness.An expansive deck wraps around the entire building, while floor-to-ceiling triple-pane European windows frame approximately 940 feet of private, deepwater shoreline across 8.48 acres. With sunset-facing western exposure on a secluded point of land, the property offers panoramic views and complete privacy from all vantage points.Inside, the layout reflects modern luxury living. Natural materials, including stone, marble, Caesarstone, and wood, enhance the aesthetic throughout.The custom kitchen and walk-in pantry are designed for functionality and beauty, while century-grade Canadian white oak flooring provides warmth and durability. In-floor heating in the Muskoka room and main floor bathrooms supports year-round comfort, and two luxurious Valcourt Frontenac fireplaces offer character and ambiance.The ICF-insulated lower level was designed to accommodate a future spa-like bathroom, media room with walkout potential, and gym, office, or additional bedroom.This fully winterized, four-season home features a standing seam steel roof, automated backup generator, spray foam insulation, heat pump with propane furnace backup, & central air conditioning.It is also pre-wired for smart home automation, electric blinds, security, and networking.A robust engineered dock anchored on a 30-inch steel pipe foundation completes the offering.This property is for a buyer who understands the legacy and who shares a love of Georgian Bay, who values thoughtful design, and who is ready to carry this special place forward. Some photos virtually staged. (id:57557)
12 Is 3900 Georgian Bay
Georgian Bay, Ontario
We are excited to introduce a stunning, three bedroom cottage plus detached, one bedroom guest cottage complete with a 4 piece bath, wrapped in a secluded and very private corner of Pennington Island, Indian Harbour,. This extremely well maintained cottage offers many creature comforts including an airtight woodstove, open concept living and kitchen plus a large, Georgian Bay room. A robust, deep water floating dock offers extreme shelter from wind plus easy access for even the most discerning clean water swimmers. Only 15 minutes by boat from King Bay Marina. (id:57557)
6602/6594 Goose Lake Road
Vernon, British Columbia
Calling all DIY dreamers, and renovation enthusiasts, this is your golden opportunity to own a truly unique home! This architecturally-designed home boasts a large lot with nice panoramic Valley views in popular Bluejay subdivision. As an added bonus, it comes with an already-subdivided building lot right below it: you could fix up the main house and put a revenue property or in-law home, (rancher) right below it without spoiling your view. or even sell off the lot... Your choice! Step inside and be transported back in time with a sunken living room and soaring vaulted ceilings! The home is solid, It's a three bedroom, three bath multilevel split home, with high vaulted ceilings, wood features and some great retro style. Upstairs you'll find a Primary suite complete with a walk-in closet, full ensuite bath plus 2 additional bedrooms. Outside, the home has a pool and hot tub off the deck, but it hasn't been used in decades, and may need to be decommissioned. The basement is partial and mostly unfinished, but perfect for a rec room or a bedroom. The crawlspace is easily accessible and provides great storage. Outside, there's lots of yard space and parking: It has an attached double garage, a carport off the back, as well as a separate double garage with a small residential suite above, including a kitchen and bathroom perfect for guests or in-laws! This one’s got the bones and bonus features to make it something special... Bring your hammer and get started! (id:57557)
4370 Paramont Pl
Saanich, British Columbia
Welcome to this fantastic 4-bed, 3-bath family home on a quiet cul-de-sac in sought-after Gordon Head. Bright and spacious, it offers vaulted ceilings, an open layout with living areas on the main, and bedrooms upstairs including a primary with ensuite. The large entertainment room is currently used as a bedroom. Recent upgrade: new heat pump for efficient heating/cooling, plus 2 gas fireplaces and baseboard heaters. Enjoy the private south-facing yard (8,267 sf lot) perfect for BBQs. Updates: perimeter drains (2010), patios, driveway, awning, hot water on demand (2013), ensuite and exterior paint (2015), Heat Pump(2024). Walk to Gordon Head Rec Centre (gym & pool), UVic, Torquay Elementary, Gordon Head Middle School, and University Heights Shopping. A welcoming home ready for your ideas! (id:57557)
184 Diamond Way
Vernon, British Columbia
Welcome to your dream retreat, an elegant Modern Farmhouse with 3 bedr, 3 bathr, in prestigious Predator Ridge Resort. This new custom built home reflects meticulous attention to detail and designer craftsmanship offering a refined, show home-quality living experience across 2 beautifully appointed levels. As you enter, a breathtaking great room with 25’ ceilings and expansive windows flood this space offering lots of natural light, perfectly framing the landscaped backyard. One of the most spectacular features of this home is its outdoor living – from the welcoming front porch to the covered backyard patio designed for hosting large gatherings comfortably. Many features – from designer lighting and custom millwork. The gourmet kitchen is a show-stopper, featuring 9’ quartz counter island and stylish abundant cabinetry and ceiling-height crown moldings add architectural elegance. Kitchen is thoughtfully outfitted with a built-in coffee station, wine fridge and a convenient desk nook with built-in sliding drawers. The Primary Suite on the main floor, a true sanctuary with a spa-inspired ensuite including a freestanding soaker tub, oversized glass shower and a walk-in closet. The second level is ideal for hosting guests offering a sense of privacy with 2 bedrooms and bathroom. The flat walk-out private yard is a big bonus w/ trails right behind you, enough room for a pool. Predator offers golfing, tennis, pickleball, fitness, spa, hiking, biking etc. A fab. community feel! (id:57557)
420 Toronto Street
Clarington, Ontario
Two parcels totalling 11.1 acres of M1-Industrial land for sale @ $6,000,000 for both: Parcel #1 - 420 Toronto Street is 6.8 acres with 880 feet frontage/exposure on south side of Highway 401 west of Hwy 401 Interchange #440 at Mill Street/Newcastle. Legal Description: PT LT 30 CON 1 CLARKE PTS 2, 3 & 4, 10R2937; CLARINGTON Parcel #2 1774 Rudell Road is 4.3 acres with 600+ feet frontage/exposure on south side of Hwy 401 west of Hwy 401 Interchange #440 Mill Street in Newcastle. Legal Description: PT LT 31 CON 1 CLARKE AS IN N30781(PARCEL THREE, SECONDLY) EXCEPT PT 2, 10R99; CLARINGTON Example of permitted uses within M1-Industrial zoned lands: building supply or home improvement outlet; business or professional office; eating establishment; equipment sales & rental light; commercial or technical school; a warehouse for the storage of goods & materials; a factory outlet; motor vehicle repair garage; a transport service establishment. See attached schedule for complete list of M1-Industrial permitted uses. DO NOT GO DIRECT. All appointments must be made thru BrokerBay. Buyer/Buyer Agent responsible for completing own due diligence. Parcel #1 PIN 266610056...... Parcel # 2 PIN 266700042 (id:57557)
14 Is 130 Severn Riv
Georgian Bay, Ontario
Experience a bright and inviting 3-bedroom, 1-bathroom cottage with lovely wood finishes, and all day sun on Beechwood Island, Gloucester Pool. Just a five-minute boat ride from Narrows Marina, this cottage serves as an ideal private getaway. Nestled amidst the forest, you can unwind on the deck, enjoy roasting s'mores by the fire, or snuggle up by the indoor woodstove. Located along the historic Trent Severn Waterway, this property offers pristine swimming and boating opportunities right off the dock in clear, deep water. At the water's edge, you'll find a single slip covered boathouse equipped with a lift and a second level. Additionally, a rare 'Room With A View' above the boathouse provides private accommodations with breathtaking western views over the lake. Both the cottage and boathouse feature attractive and long lasting metal roofs. This property is truly exceptional and a must-see. Only 5 minutes by boat from an optional private covered dock slip at Narrows Co-op marina. (id:57557)
720 Sports Drive
Huron East, Ontario
This is the first time this custom built home has been offered for sale. The location is ideal for an active family being a short walk to the Rec complex, pool, ball diamond, soccer fields, and conservation dam and park. This well kept home offers 3 bedrooms, 3 baths and a mostly finished basement with a spacious Rec room, office and crafts room. Many updates including, roof, exterior doors, stamped concrete patio and walks, plus Trusscore in the garage. The large concrete drive holds 4 cars easily. (id:57557)
4508 - 1080 Bay Street
Toronto, Ontario
U of T Yorkville Luxury Living! Welcome to the iconic U Condos! This bright and spacious 2-bedroom, 2-bathroom unit offers 896 sq ft of interior living space plus a 277 sq ft balcony with breathtaking views. Featuring a split-bedroom layout for optimal privacy, a sleek modern kitchen with a large island perfect for entertaining, and floor-to-ceiling windows that flood the space with natural light. Steps from U of T, Yorkvilles finest shops, dining, and transit, this location is unbeatable.Enjoy world-class amenities including a rooftop terrace, party room, billiard room, library, gym, yoga studio, change rooms, sauna, and 24-hour concierge. Includes 1 parking spot conveniently located near the elevator and 1 locker for extra storage.Dont miss this rare opportunity to own in one of Toronto's most prestigious communities! (id:57557)
31 Signal Hill Way Sw
Calgary, Alberta
Stunning and beautifully renovated 5-bedroom, 3-bathroom estate home located in the prestigious Signal View Estates, ideally situated on a quiet street just steps from parks and only 15 minutes to downtown. This bright and welcoming home features an elegant formal living and dining area with hardwood floors, a gourmet kitchen with granite countertops, stainless steel appliances including a brand-new dishwasher, and a sun-filled family room with three skylights, a wood-burning fireplace, and access to the sunny west-facing backyard—perfect for entertaining. The main floor also includes a dedicated office/den or bedroom, a renovated 2-piece powder room, and a spacious laundry room. Upstairs boasts four generous bedrooms, a renovated 5-piece main bathroom with dual sinks and granite counters, and an executive master retreat with bay window, two walk-in closets, and a luxurious ensuite with heated floors, jetted tub, and separate shower. The finished lower level offers flexible space for a playroom or hobby room, plus ample storage and a wine room. Additional upgrades include central A/C , water softener and filtration system (2017), dual furnaces (2018), all windows and doors replaced (2020), radon mitigation system (2024), and underground irrigation. This is not just a home, but a truly lucky house—it has inspired success, with three children from this household admitted to the University of Waterloo’s prestigious Mathematics program. This is a rare opportunity to own a turnkey family home with pride of ownership, exceptional functionality, and premium updates in one of Calgary’s most desirable communities. (id:57557)
1041 Waterford Drive
Chestermere, Alberta
Welcome to this stunning home in the highly sought-after Waterford community of Chestermere!This beautifully designed property offers the perfect blend of elegance and functionality, complete with a double attached front garage and a spacious lot.Step inside to discover a bright, open-concept layout featuring 9-foot ceilings and a versatile main floor den—ideal for a home office or study space. The chef-inspired kitchen is a true highlight, boasting quartz countertops, premium cabinetry, a sleek backsplash, and a full stainless steel appliance package.A separate side entrance to the basement provides excellent future development potential.Upstairs, enjoy a cozy bonus room perfect for relaxing or entertaining, along with three generously sized bedrooms. The luxurious primary suite features a stylish double-sink ensuite. For added convenience, the upper-floor laundry room makes daily chores a breeze.Located just steps from shopping centres and the picturesque Chestermere Lake, this home offers the ideal setting for family living.Don’t miss out—book your showing today! (id:57557)

