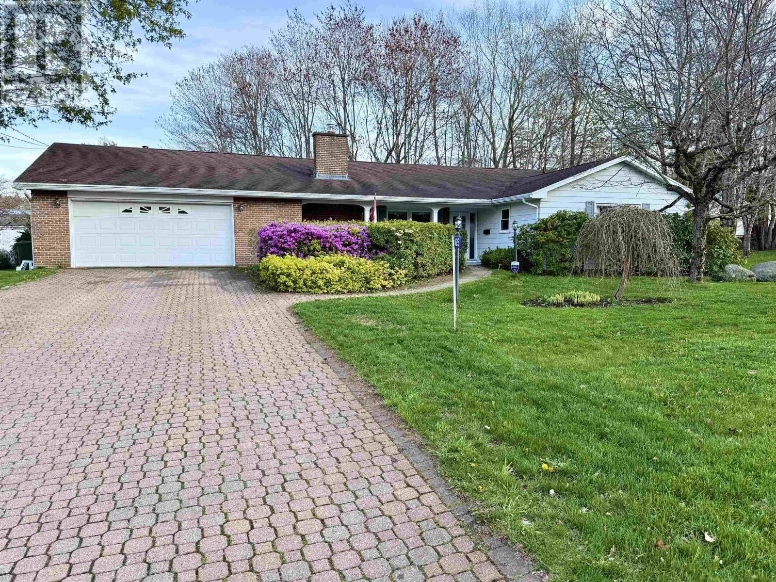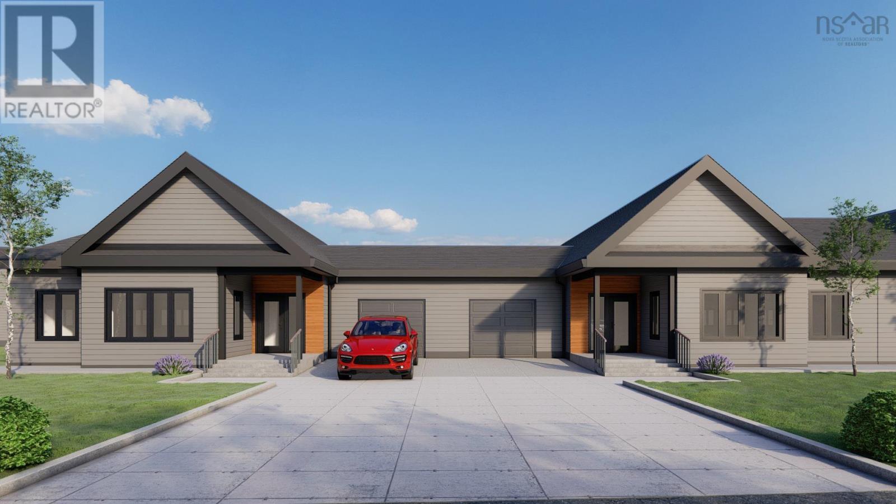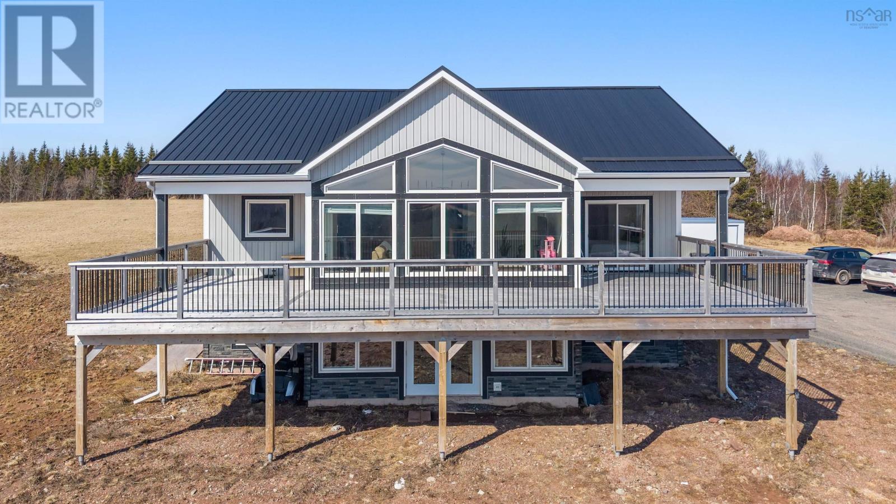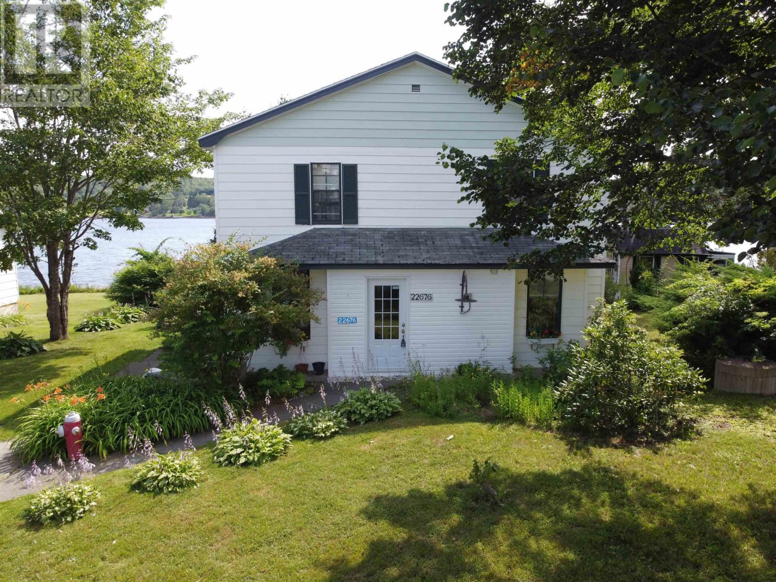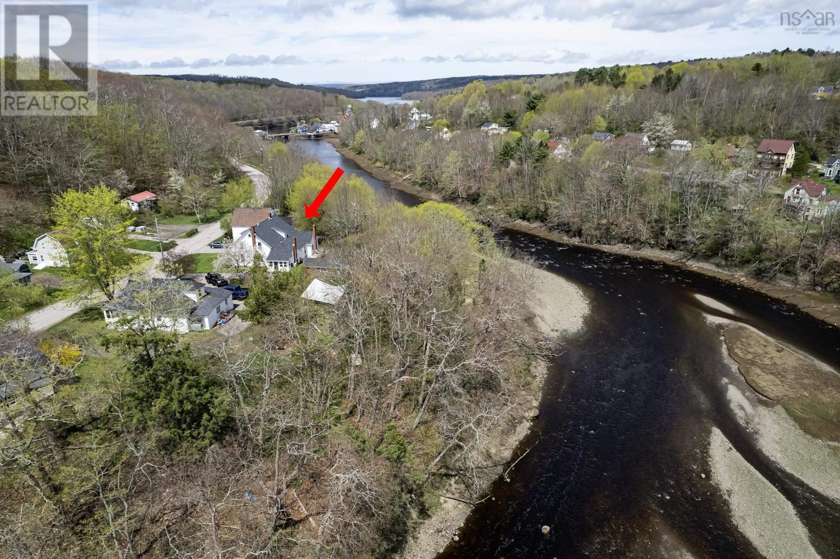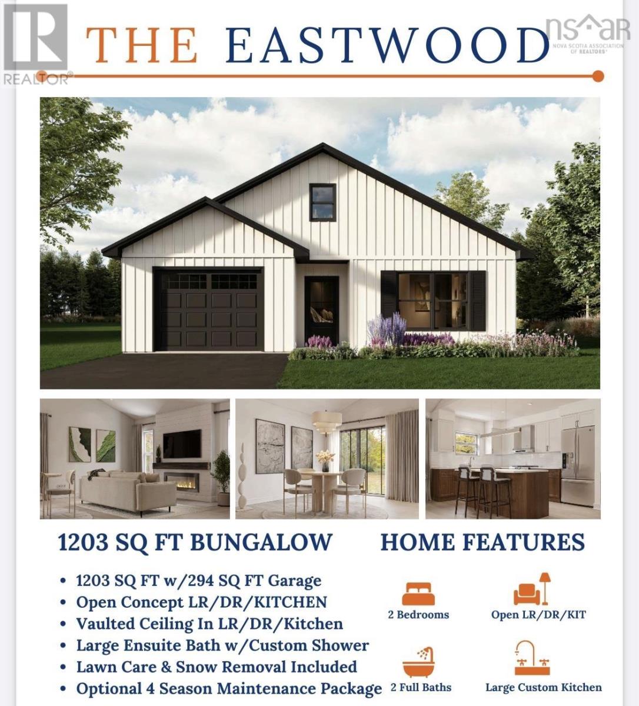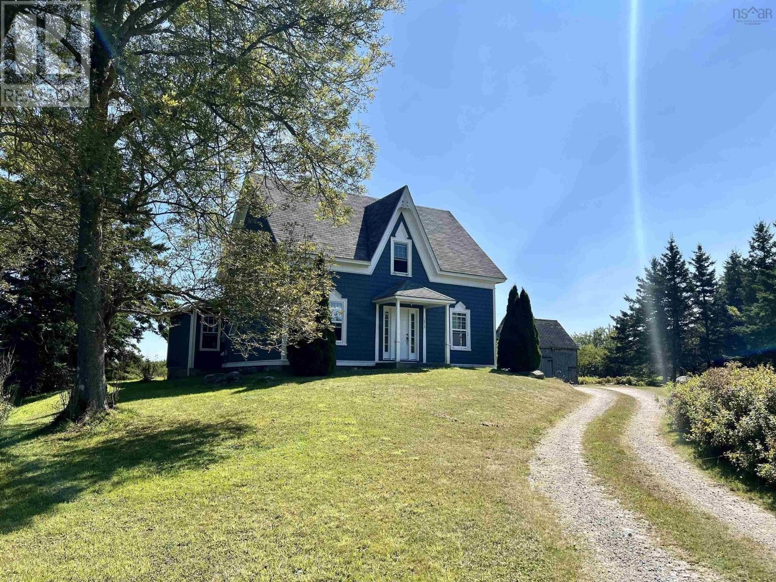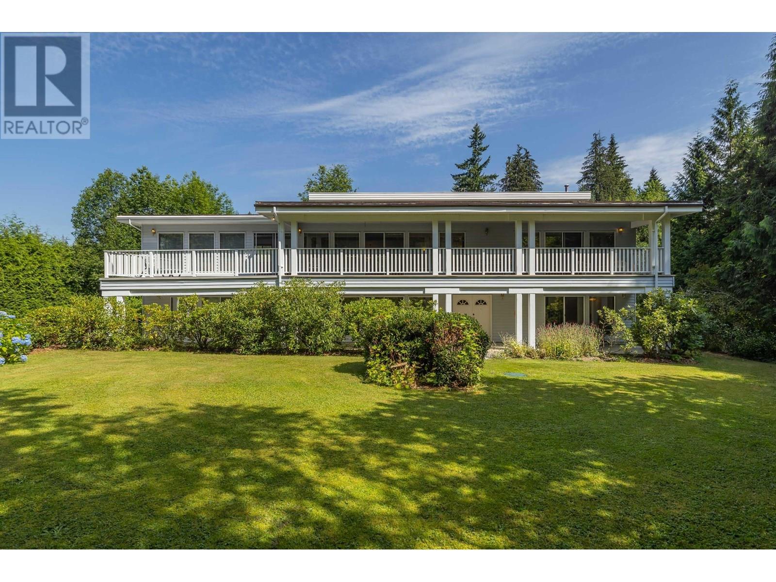65 Dublin Avenue
Bridgewater, Nova Scotia
Charming 3-Bedroom Bungalow in Prime Location This meticulously maintained 3-bedroom bungalow offers comfort, space, and incredible potential. Featuring a spacious living room with a cozy propane fireplace, a walkout deck perfect for relaxing or entertaining, and an additional family room for added versatility, this home is ideal for growing families or downsizers alike. While the interior awaits your modern touch, the solid layout and well-kept condition make it a perfect canvas. Enjoy a large yard, attached garage, and the convenience of being within walking distance to the local outdoor pool, parks, Centennial Park, and shops. A rare opportunity in a sought-after area - don't miss your chance to make this home your own! (id:57557)
2 71-89 Radmer Drive
West Chezzetcook, Nova Scotia
Exciting Pre-Construction Opportunity: Phase 1 of The Nest at West Chezzetcook Looking to get into the market at an unbeatable price? This is your chance! Phase 1 of The Nest at West Chezzetcook offers single-level condo townhouses just 20 minutes east of Dartmouth, homes are just 2 kms away from superstore, Tim Horton, Shell etc. Starting at $489,900 for an interior unit and $499,900 for an end unit, this development is perfect for first-time homebuyers or those looking to downsize and enjoy a low-maintenance lifestyle. Each unit boasts 1439 sq. ft. of modern living space, featuring sleek, contemporary finishes throughout. The open-concept layout includes 2 spacious bedrooms and 2.5 baths, with every detail carefully crafted for comfort and style. New home 5 year LUX warranty and all stainless steel appliances are included, making it move-in ready from day one. Youll enjoy stress-free living with condo fees that cover winter and summer maintenance, building insurance, shared water and septic, as well as road maintenance and snow clearing. This is the perfect opportunity for those looking to own their own property without the burden of extensive upkeep, all while living in a growing, peaceful community. Reserve your unit before they're gone! (id:57557)
458 Farm Road
Heatherton, Nova Scotia
This is your chance to be the proud owner of a stunning 2 year old home located just 15 minutes outside of Antigonish. This beautiful two story is perched on a hill top allowing for endless views of the country side. Walking through the main door you'll love the built in organizers in the mud room which is set off to the side. As you step through to the open concept living area you are sure to be impressed by the elegant and functional custom kitchen and built in dining table. Along with loads of cupboard and counter space the most adorable pantry ensures all the kitchen storage you'll need. The vaulted ceilings and floor to ceiling windows really show case how bright and airy they main living area is, and the large veranda is easily accessible through the sliding door allowing for easy entertaining in the summer months. Your new primary bedroom is spacious and cozy with additional access to the partially covered veranda, a custom walk-in closet and beautiful ensuite. With 3 additional bedrooms, a MASSIVE family room, walkout basement and so much more this lovely home is picture perfect and ready for a new family to fill it with memories! (id:57557)
22676 Highway 7
Sheet Harbour, Nova Scotia
Welcome to the village of Sheet Harbour where you will find this waterfront 4 bedroom, one bathroom 2 storey century home in the heart of the town. Walk to everything with sidewalks across the street; shopping, hospital, restaurants and school are nearby. This older home has been lovingly cared for and has so much character; enter inside through the porch to the front living room with pellet stove and a separate sitting room with beautiful original wood floors, through the hall is the dining room and a galley kitchen with wide plank wood flooring. To the back of the home is an addition with a laundry room and side entry to the large deck and a family room with heat pump and large windows showcasing the beautiful backyard and 106+/- feet of waterfront. Upstairs you will find a good size primary bedroom with a closet, 3 piece bathroom with clawfoot tub, a small bedroom or office, and two other good size bedrooms with closets. The basement houses the oil fired hot water boiler, electric water heater, 100amp breaker panel, generator panel, storage and a door to the outside. Enjoy all that nature has provided outside with lovely perennials, bushes and easy access to the water; also featured on this property is a 20x11 bunkhouse with wood stove and power, it is the perfect hangout or could be updated to be a small guesthouse. NEW SEPTIC SYSTEM installed! Contact your agent to view this gem in person and start living your seaside dream today! (id:57557)
1361 River Road
Bear River, Nova Scotia
MLS® # 202510452. Asking $299,000. Tucked into the whimsical wonder that is Bear River - Nova Scotias little village on stilts - this beautifully renovated century home blends timeless charm with modern comfort, all perched along a magical stretch of riverfront. With five generous bedrooms and two full baths, there's plenty of room for family, friends, or that creative retreat you've been dreaming of. Sunlight dances through large living spaces, inviting you to slow down and soak in the peaceful rhythm of riverside life. Whether you're casting a line, launching a kayak, or simply sipping coffee with the mist rising off the water, the river is your constant companion. A handy shed keeps your gear tucked away, while the propertys generous lot offers endless ways to enjoy the great outdoors. Just a short stroll from Bear Rivers artisan shops, galleries, and cafés, this home is more than a house - its your invitation to join a vibrant, tight-knit community that marches to the beat of its own fiddle. Come see what makes this place so enchantingly unforgettable. (id:57557)
610 Strathmore Avenue
Greenwood, British Columbia
This custom-built stunner of a home sits on a beautifully landscaped, two-parcel lot, totalling 0.845 acres and backing onto peaceful crown land - offering privacy, space, and direct access to nature. With over 2,300 sq ft of finished living space on two levels, there’s plenty of room for family, guests, hobbies, and entertaining. Upstairs features a bright, open living space with soaring vaulted ceilings in the living and dining areas and a cozy gas fireplace. The spacious primary bedroom has a walk-way his & her closet that takes you to a full ensuite. Also on the main/upper level is a second bedroom and a very roomy main bathroom. Downstairs offers even more versatility with a welcoming foyer and curved staircase, a second living room, an office area with a separate exterior door, a third bedroom being used as a gym, full bath, utility room, lots of storage, and an oversized double garage. Outside is a dream for gardeners and hobbyists: offering a massive 40' x 12' x 24' irrigated greenhouse, a second 6' x 8' greenhouse, an 8 x 10 shed, RV Parking with 50 amp service, underground sprinklers, gazebos, incredible retaining wall with stairs, mature grape vines, and multiple lovely garden areas. A lifetime interlock metal shingle roof completes this exceptional package! A one-of-a-kind property perfect for those seeking space, tranquility, and functionality in a natural setting. (id:57557)
Unit 10 12 Livia Meadows Court
Debert, Nova Scotia
Welcome to The Eastwood: Your Dream Home Awaits!Discover the perfect blend of comfort and modern living in The Eastwood, an exquisite one-story residence designed for those who appreciate quality and convenience. This charming home features two spaciousbedrooms and two full baths, providing ample space for relaxation and privacy.As you enter, youll be greeted by an open concept layout that seamlessly integrates the living room, dining room, and a stunning custom kitchen. The large kitchen is a chefs delight, boasting high-endfinishes, hard surface countertops, and an abundance of storage space, making it ideal for entertaining family and friends.The Eastwood's primary suite features an impressive en suite bath, complete with a custom shower that adds a touch of luxury to your daily routine.Enjoy the ease of maintenance with included snow removal and lawn care services, allowing you to spend more time enjoying your home and less time on upkeep. For those looking for additional convenience, anoptional four-season maintenance package is available.Located just minutes from the vibrant Masstown Market and with easy access to the highway, The Eastwood is perfectly positioned for both leisure and adventure. With Ski Wentworth just 20 minutes away, outdoorenthusiasts will find plenty of opportunities for skiing and recreation.Built with energy efficiency in mind, this home features a heat pump, air conditioning, and an EV charging outlet, ensuring that you stay comfortable while minimizing your carbon footprint. The upgradedexterior finishes and interior trim add a touch of elegance, all backed by an eight-year home warranty for your peace of mind.Experience the lifestyle youve always wanted at The Eastwood. (id:57557)
1815 West Sable Road
Sable River, Nova Scotia
Charming Updated Home on 6.5 Private Acres with Pond and Beach. Welcome to your serene retreat in the heart of Nova Scotia! This charming older home combines classic character with thoughtful updates, offering a perfect blend of spacious living and timeless appeal. Nestled on 6.5 acres of private land, this property features a tranquil pond and a picturesque white sand beach, ideal for relaxing afternoons or family gatherings. Step inside to discover large, inviting rooms that are perfect for entertaining or simply enjoying your own space. The home boasts three generously sized bedroomsone conveniently located on the main floor, with two more upstairs offering ample privacy. Each floor features spacious bathrooms, ensuring comfort for family and guests alike. Outside, the expansive grounds include a large old barn, perfect for storage or as a creative workshop. With easy access to the charming seaside town of Lockeport, you can enjoy local shops, fresh seafood, and stunning coastal views, all just a short drive away. This is more than just a home; its a lifestyle. Experience the beauty of nature, the charm of an older home, and the convenience of modern living in this unique property. Don't miss your chance to make it yours! (id:57557)
50 Duncan Drive
Upper Kemptown, Nova Scotia
Nova Scotia living at its best. This elegant lakeside residence on Earltown Lake captures the essence of tranquility, craftsmanship, and comfort. Nestled in the peaceful community of Upper Kemptown, this 3 bedroom, 1.5 bathroom home blends executive level design with cozy, inviting warmth. Inside, you will find rich, custom milled Nova Scotia pine floors that radiate natural character and warmth. The open concept layout is anchored by a modern propane fireplace and large windows framing breathtaking lake views. Radiant in floor heating and an annually serviced furnace offer year round comfort with efficiency. The well appointed kitchen, designed for both function and flair, flows effortlessly into the living and dining areas, perfect for quiet evenings or entertaining guests. Upstairs, the bedrooms are spacious, serene, and filled with natural light. The Primary bedroom has lots of space with its King size bed and the walk in closet is perfect. Below, the heated two car garage features gleaming epoxy floors, ample space for storage, and a dedicated workshop zone ideal for creatives, craftsmen, or anyone who values organized functionality. Step outdoors into beautifully landscaped gardens that lead to your private dock on pristine Earltown Lake, complete with a covered gazebo for shaded lounging, reading, or lakeside cocktails. There is a beautiful composite deck to enjoy your morning coffee and a cozy firepit area invites year round outdoor enjoyment under the stars. Just minutes from Sugar Moon Farm and only 30 minutes to Colchester East Hants Health Centre, the Rath Eastlink Community Centre, and local shopping and library amenities this property offers both seclusion and convenience in a natural setting. This home has been well maintained and loved by its original owners. Whether you are searching for a year round home or a seasonal getaway, this refined lakeside retreat delivers Nova Scotia living at its most luxurious. No unscheduled viewings or drivebys. (id:57557)
18 Merganser Avenue
Timberlea, Nova Scotia
Welcome to 18 Merganser Avenue in Timberlea, NS. This charming and move-in-ready family home is nestled on a spacious landscaped lot and just minutes from parks, lakes, trails, and schoolswith quick access to the 103 and Metro Transitthis location makes everyday life easy. Step onto the full-length covered front porchperfect for morning coffee, and into an inviting living room with hardwood floors, a cozy wood-burning fireplace, large bay window, and ductless heat pump for year-round comfort. The functional kitchen offers ample counter space, 4 appliances, and a handy 3-seat breakfast bar. Enjoy meals together in the formal dining room, or head outside to your private backyard oasisideal for entertaining with a spacious deck, an above-ground pool, and a 20x28 detached garage for all your storage or hobby needs. Upstairs you'll find three generous bedrooms with hardwood floors, including a primary suite with walk-in closet and ensuite bath. A full main bath rounds out the upper level. Downstairs is where the fun beginsa massive rec room with a bar, wood stove, and pool table, plus a bonus room perfect for a home office or guest space, a third full bath, laundry area, tons of storage, and a second walkout to the yard. Updates include: Roof (2015), Hot Water Tank (2022), Fibreglass Oil Tank (2018), and Air Exchanger (2021). Only 10 minutes to Bayers Lake shopping and dining, this family-friendly gem checks all the boxes for space, location, and lifestyle. Dont miss your chance to call it home! (id:57557)
62 Hadley Crescent
Halifax, Nova Scotia
Welcome to 62 Hadley Crescent, Halifax A Stunning Home in the Coveted Long Lake Village Step into this meticulously crafted Mayabella-built home, just 9 years young, offering exceptional quality and thoughtful design throughout. Located in the highly desirable Long Lake Village, this residence boasts premium finishes, high ceilings, and top-tier construction practices that showcase true craftsmanship. From the exposed aggregate concrete driveway to the beautifully landscaped exterior, every detail is designed to impress. Inside, enjoy year-round comfort with a ducted heat pump system providing efficient central heating and cooling.The main level features a bright, open-concept layout with a spacious family room centered around a stunning fireplace, flowing seamlessly to a full-width deckperfect for entertaining. The custom kitchen is a showstopper with stainless steel appliances, soft-close cabinetry, full-extension drawers, center island, and exotic granite countertops. A dedicated dining area completes the space. Upstairs, youll find three generous bedrooms, a well-appointed main bath, a convenient laundry room with a utility sink, and a luxurious primary 5-piece ensuite, and walk-in closet. The above-grade lower level offers a 9-foot ceiling, a large additional bedroom, wet bar, and access to the private backyardideal for guests, in-laws, or a home office. Directly facing Playground, this home offers not just comfort and style, but also a fantastic location for families and outdoor enthusiasts.This is a must-see property. (id:57557)
26307 Grant Avenue
Maple Ridge, British Columbia
First Time on the Market! Lovingly owned by the same family since it was built in the late 1980s, this charming 5-bedroom, 2.5-bath home is nestled on just under 5 private, park-like acres. Surrounded by trees and located near the scenic Thornhill trails, it offers the perfect balance of peaceful rural living with the convenience of being just a 15-minute drive to Maple Ridge. The home itself is full of character and potential, with room to add a suite if desired. Enjoy beautifully maintained gardens, multiple workshops, sheds, and storage spaces, plus plenty of parking for all your vehicles, toys, or tools. Whether you´re looking to enjoy it as-is or expand on the existing space, this property offers a rare opportunity to own a true piece of countryside charm. (id:57557)

