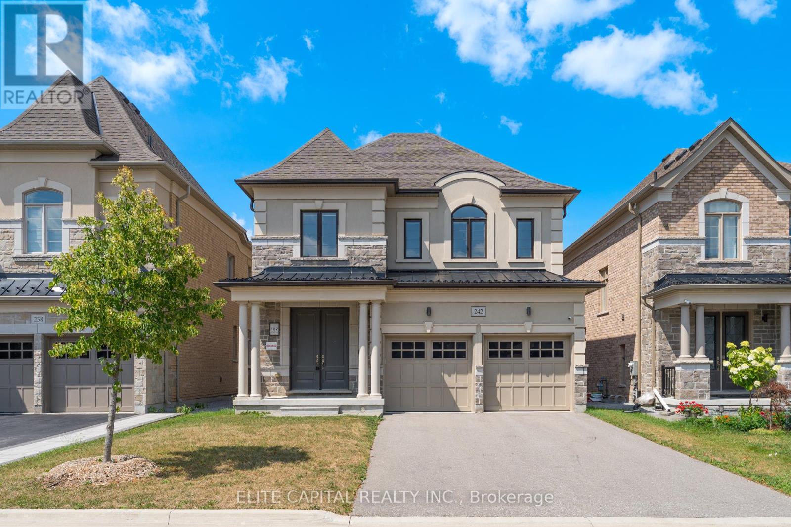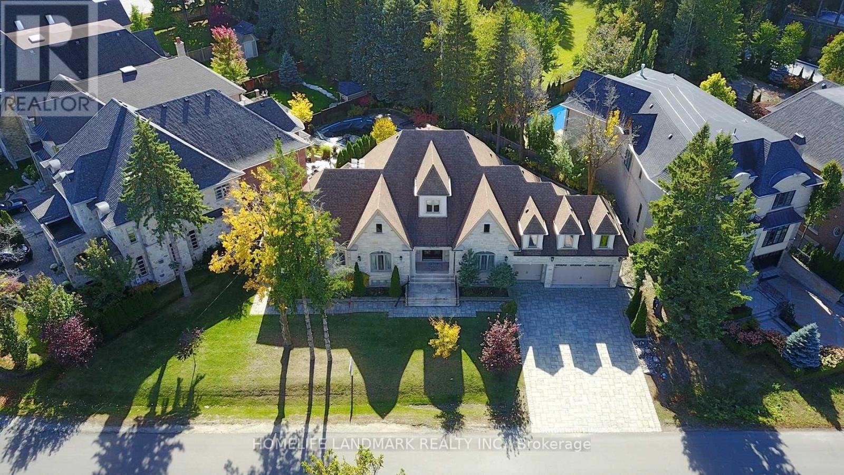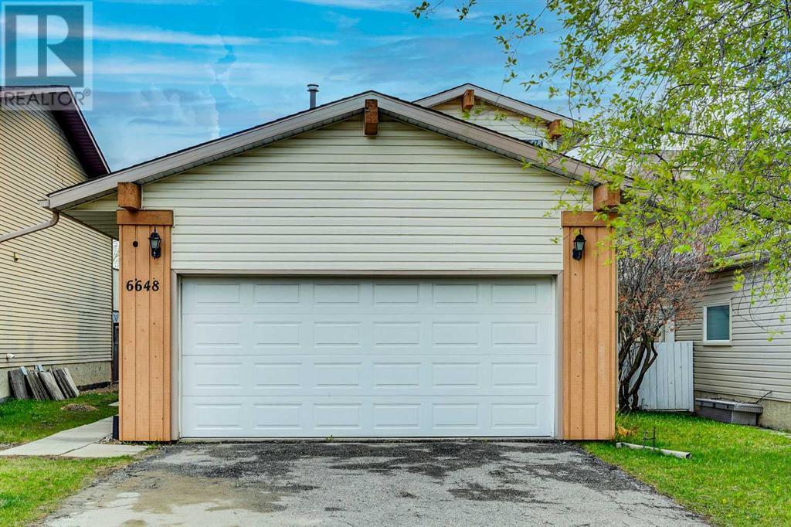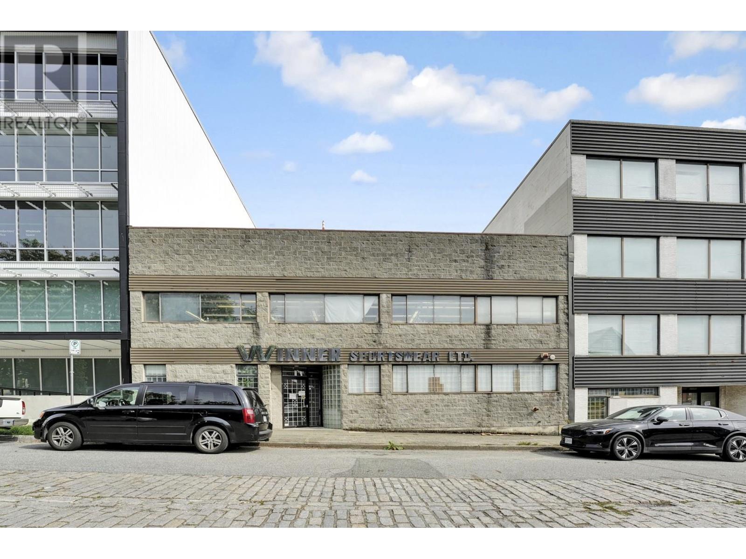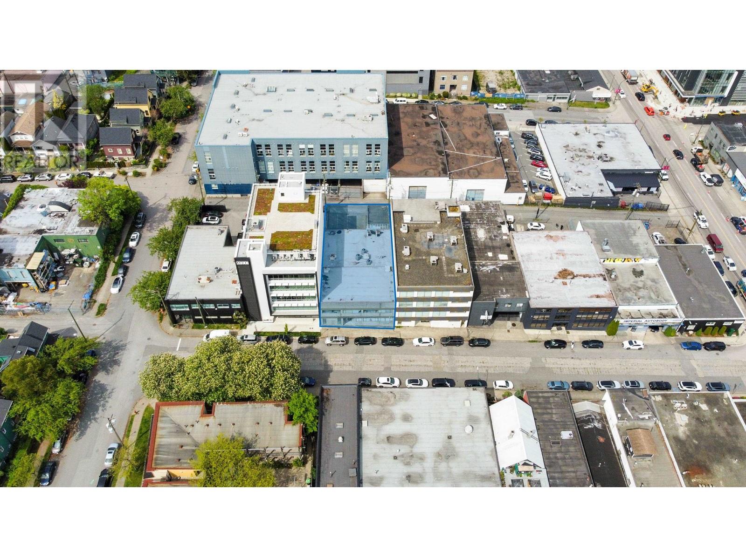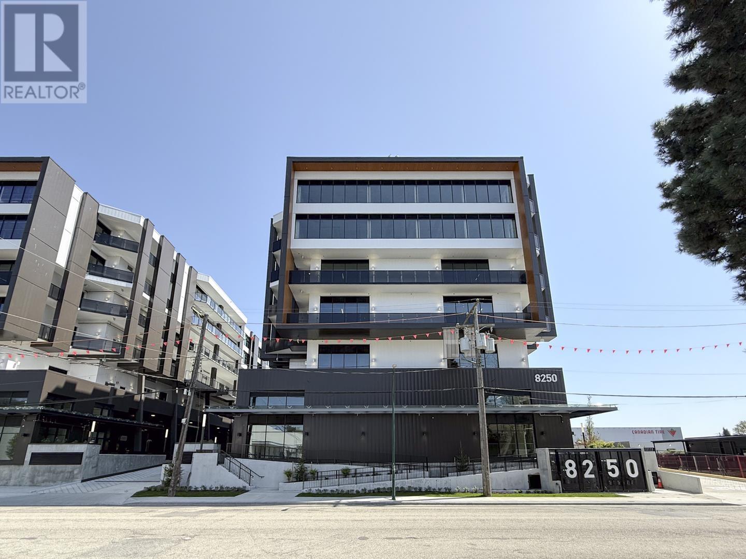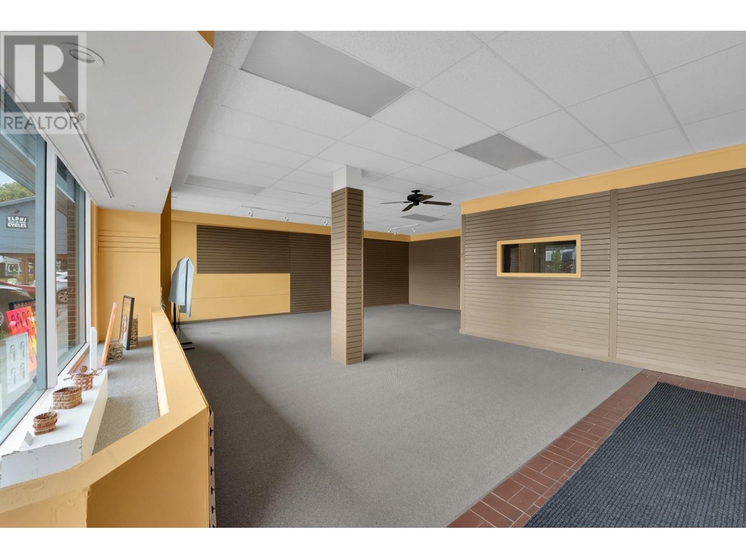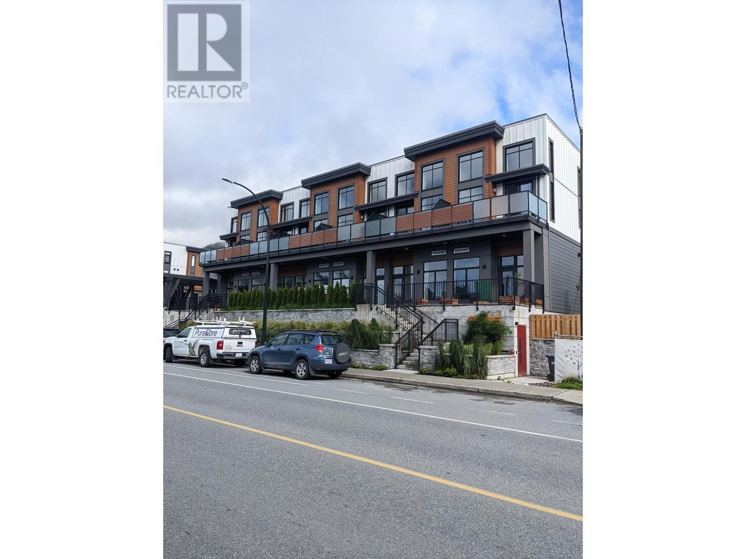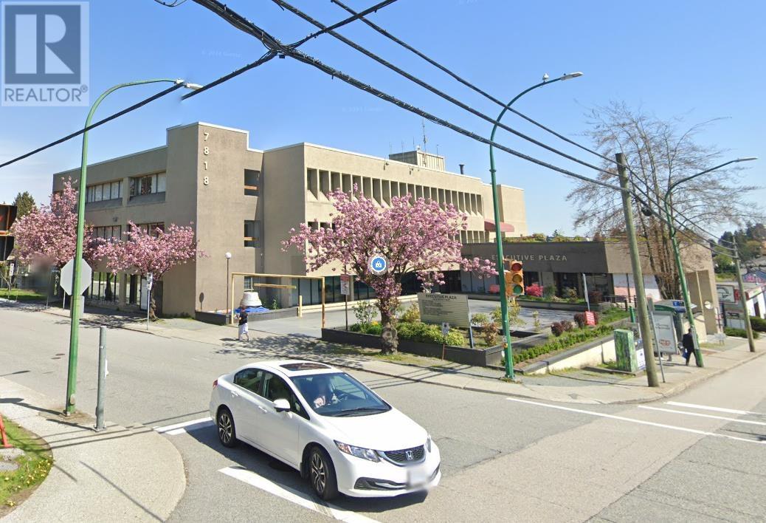242 Touch Gold Crescent
Aurora, Ontario
Don't miss this Rare opportunity! Nearly new & well maintained detached 2 story house in the heat of Aurora, high ceiling height with modern and practical design throughout, one of the largest land pocket with extra length and extra height raised & walk up basement. come to see it with your own eyes to believe this rare opportunity !! (id:57557)
5 Long Hill Drive
Richmond Hill, Ontario
You Must See This Magnificent Home Sitting On A Extra Wide Huge Lot ! Nested On The Most Dignified Street, Surrounded By Multi-Million Homes! This Custom Build Luxurious House Features High-End Materials And Gorgeous Finishes Including 22' High Foyer, 10' Ceiling, 5 Skylights, 7 Chandeliers, 2 Furnaces & 2 Cacs. Sophisticated Wood Trim Work Overall The Place! Gorgeous Hardwood Floor, Crown Mouldings, Pot Lights. Gourmet Kitchen Features Gorgeous Granite Counter Along With Custom Cabinetry. This Home Is Seniors Friendly , Almost No Stairs! 3 En-Suite Brs On Main Flr, Cozy Sunroom. 2 Loft Brs Great For Guests. Professional Finished Bsmt With Separate Entrance Has Three Large Bedrooms And One Large Office With Direct Entrance From Outside. The Basement Ceiling Is Filled With Pot Lights, It's a Perfect Place for Party! Maintenance Free Backyard With Quiet Neighborhood. High Ranking Schools: Corpus Christi Catholic Elementary School,Trillium Woods Public School And Richmond Hill High School! (id:57557)
175 Auburn Glen Drive Se
Calgary, Alberta
Tucked on a desirable corner lot in the heart of Auburn Bay, this beautifully updated and meticulously maintained two-storey home with a double front-attached garage offers the ideal blend of comfort, functionality, and timeless design, just steps from schools, parks, and the year-round amenities of this sought-after lake community. From the moment you step inside, you’ll notice the care and pride of ownership throughout. This pet-free, smoke-free home is in pristine condition and features thoughtful upgrades that enhance both style and livability. The main floor offers a bright, open-concept layout anchored by 9-foot ceilings, oversized windows, and rich engineered hardwood floors. The living room centers around a gas fireplace with a tile surround and custom wood mantle, creating a cozy focal point for relaxing evenings at home. The kitchen is both stylish and highly functional, featuring ceiling-height white cabinetry, quartz countertops, stainless steel appliances, a spacious island with breakfast bar, glass tile backsplash, and a corner pantry offering plenty of storage. The adjacent dining area is filled with natural light, framed by large windows and offering direct access to the newly refreshed, lush backyard, perfect for morning coffees or weekend barbecues. Also on the main level is a versatile home office or den, a well-appointed powder room, and a laundry and mudroom combination with convenient garage access. Upstairs, a sunlit bonus room with oversized windows provides the perfect space for movie nights, a playroom, or a second living area. The primary suite is a peaceful retreat, complete with a large walk-in closet, an additional wardrobe, and a luxurious five-piece ensuite with dual sinks, quartz counters, a deep soaker tub, private water closet, and separate shower. Two additional bedrooms, a full bathroom with an extended banjo-style quartz countertop, and plush carpet complete the upper level. The fully finished basement adds even more versatility , with a spacious recreation room featuring a wood-paneled accent wall, a fourth bedroom (no closet), and a three-piece bathroom. Outside, the home offers beautiful curb appeal with a newly refreshed front yard and a lush green backyard that’s perfect for outdoor living. Located in one of Calgary’s premier four-season communities, Auburn Bay offers lake access, top-rated schools, scenic pathways, nearby shopping and restaurants, and quick access to the South Health Campus and major routes. Book your private showing today and experience what life in Auburn Bay is truly all about. (id:57557)
6648 Ranchview Drive Nw
Calgary, Alberta
Welcome to this beautiful fully renovated 2-storey home located in the sought-after community of Ranchlands. This spacious and functional home features a main floor bedroom and a full 4-piece bathroom, ideal for guests or multi-generational living. The main level offers both a cozy family room and a welcoming living area, perfect for relaxing or entertaining.The modern kitchen is a true highlight, showcasing elegant quartz countertops, sleek new stainless steel appliances, and contemporary finishes. A convenient laundry area is also located on the main floor for added ease.Upstairs, you'll find a generous primary bedroom with a 2-piece ensuite, along with two additional well-sized bedrooms and a full 4-piece bathroom.The finished basement expands your living space with two versatile dens, a comfortable recreation/living area, and a wet bar—perfect for hosting family and friends.Additional features include a double front-attached garage and close proximity to schools, shopping, and other essential amenities.Don’t miss your chance to own this move-in-ready gem in Ranchlands. Contact your favourite Realtor today for a private showing! (id:57557)
208 - 399 Spring Garden Avenue
Toronto, Ontario
Location Location Location! Great Neighbourhood, Walk to Bayview Village, Subway Station, YMCA. Minutes to Hwy 401, Close to Schools and all amenities. Luxurious Jade Condo, Upgraded Unit, Unobstructed North West View, Bright and Spacious Corner Unit. The unit has been professionally cleaned. (id:57557)
Bsmt - 23 Wigmore Drive
Toronto, Ontario
Mint Condition 3 Bedrooms In Bungalow Lower Level. Separate Entrance. Laminates Flooring, Beautiful Bathroom, Modern Kitchen, Quartz Countertop, S.S Stove & Fridge, Self Contained Laundry. All Rooms Have Windows. Steps to Public Transit, Walk To Park, Library And School. Short Distance to Community Centre, Banks, Restaurants, Groceries, Shopping Centre, Upcoming Eglinton LRT. Minutes To The DVP, 401, And 404. 24 Hr Ttc At Victoria Park & At Eglinton. Previous Pictures For Layout Reflection, Maybe Discrepancies. (id:57557)
1223 Frances Street
Vancouver, British Columbia
Seize the opportunity to lease up to 9,200 SF of versatile industrial space in one of Vancouver's most sought-after creative districts ' at one of the lowest lease rates available. This freestanding I-2 zoned building offers 4,350'9,200 SF of warehouse, office, and production space, with heavy 3-phase power, HVAC, a flexible two-storey layout, and secure onsite parking. Ideal for manufacturing, light industrial, or creative uses. Located just minutes from downtown, the Port, and major arterial routes, and the new St Paul's Hospital and surrounded by cafés, breweries, and maker spaces ' this is a prime location to position your business at exceptional value. (id:57557)
1223 Frances Street
Vancouver, British Columbia
Located in the heart of Strathcona, 1223 Frances Street is a freestanding industrial/manufacturing building offering approximately 9,200 SF of warehouse and office space with secure onsite parking and I-2 zoning. Ideal for an owner-occupier, the property also offers significant redevelopment upside with a maximum FSR of 3.35 in one of Vancouver's most vibrant and evolving neighbourhoods. The building features 3-phase power, abundant natural light, and a flexible two-storey layout suited for manufacturing, production, or creative use. Just minutes from downtown, New St Paul's Hospital, and the Port, the location provides unmatched connectivity for business. Surrounded by breweries, cafes, and maker spaces, this is a rare opportunity to secure a foothold in a dynamic, amenity-rich district. (id:57557)
481 8250 Manitoba Street
Vancouver, British Columbia
Welcome to your new space at the amazing Marine Landing located at SW Marine Drive and Manitoba. This north facing unit is well suited for a variety of businesses. This building features: Extra-wide common loading dock, At-grade ramps make shipping/receiving less time consuming and more efficient, Engineered floors with larger, closer joists increase loading capacity, Centralized loading corridor at grade, Large roll-up bay doors for larger industrial users. The Building features End-of-trip facilities make it easy for two-wheeled commuters, 400 + parking, Communal lounge with fully operational kitchen for hosting events and celebrations, Outdoor rooftop patio with BBQ area, large dog run, and attractive landscaping with outdoor seating, Full change rooms complete with private showers, custom lockers, and large changing area. Bookable boardroom with audio/visual presentation equipment and seating. State-of-the-art fitness centre and gym with full cardio equipment and weights. (id:57557)
Unit B 5651 Cowrie Street
Sechelt, British Columbia
This 1,550 SF retail space offers an unbeatable location on Sechelt's busiest street, right next to Pharmasave and a major bus stop - ensuring maximum visibility and foot traffic for your business. The flexible layout is perfect for a restaurant, retail store, or service business, making it an ideal opportunity for your growing venture. Plus, with one of the best lease rates in town, this space offers exceptional value. Don't miss out on this high-exposure location in one of Sechelt's most sought-after retail spots! (id:57557)
101 39771 Government Road
Squamish, British Columbia
POSITIVE CASH-FLOW INCOME PROPERTY. An Opportunity to own these 12 Live-work units as one investment. These self-contained rental spaces that can be used for office or residential purposes, The property provides substantial revenue with positive cash flow even with today's high interest rates. More details are available upon request. Ideal for staff housing. Great location, easy access to Highway 99, coffee shops, biking and hiking trails nearby. Cap rate 5.5 or higher. Surrounded by parks, Nice laundry room. Attached are photos of the Live/Work spaces at Breeze. The address is 39771 Government Rd. (id:57557)
301 7818 6th Street
Burnaby, British Columbia
Unit 301 at 7818 6th Street offers 2,377 square feet of versatile office space, perfectly suited for businesses looking for convenience and accessibility in Burnaby. Located at the bustling corner of 6th Street and 12th Avenue, this prime spot provides seamless connectivity to major routes like Marine Way and the Trans-Canada Highway, ensuring easy access to New Westminster and surrounding areas. Public transit options are robust, with a bus stop right outside and SkyTrain stations just minutes away, making it easy for clients and employees alike. The building has elevator access and a fully integrated HVAC system for year-round comfort. This is an outstanding choice for businesses seeking a professional, high-visibility space in Burnaby's thriving commercial landscape. All utilities are included in additional rent, not including internet or landline. (id:57557)

