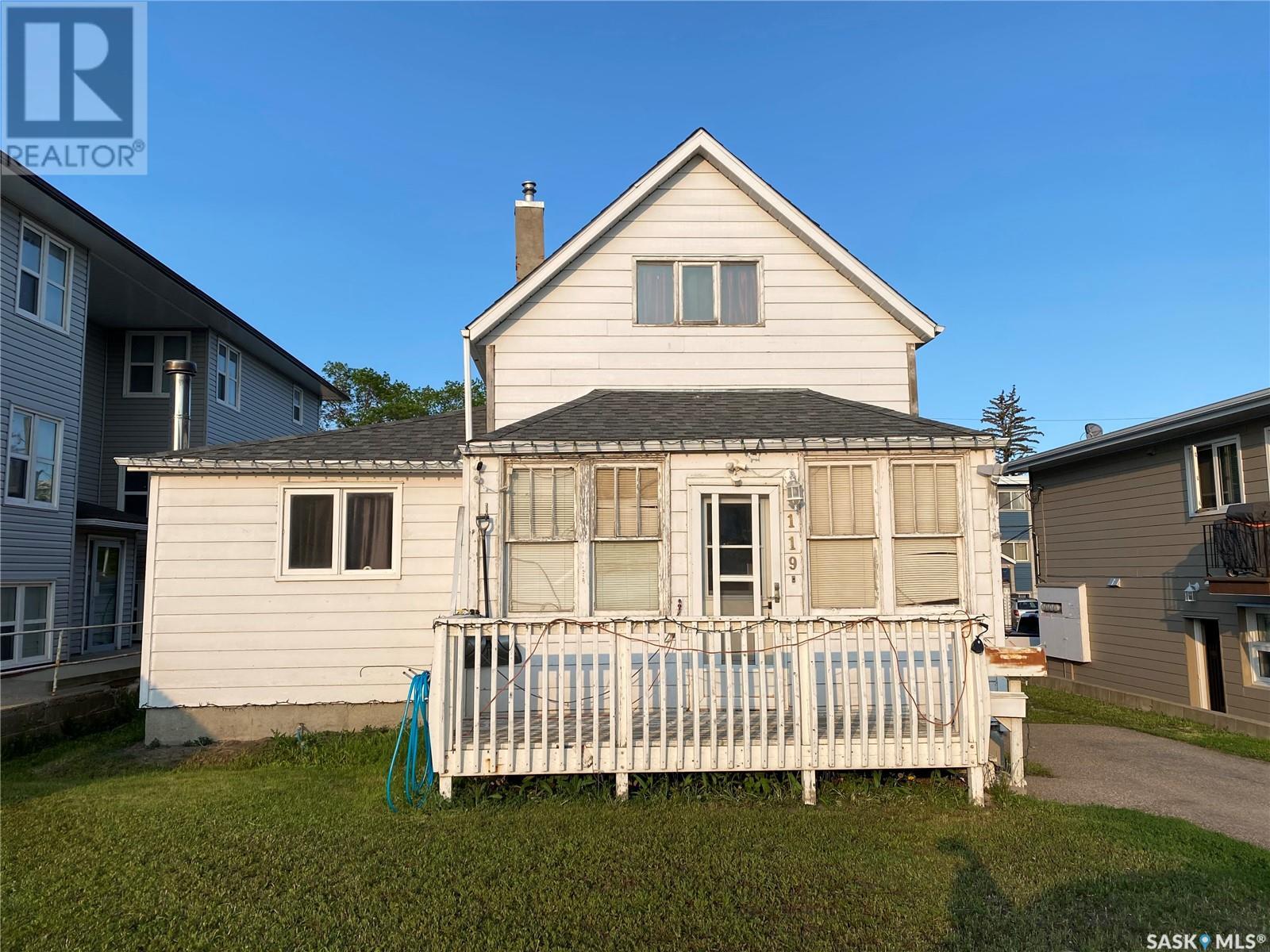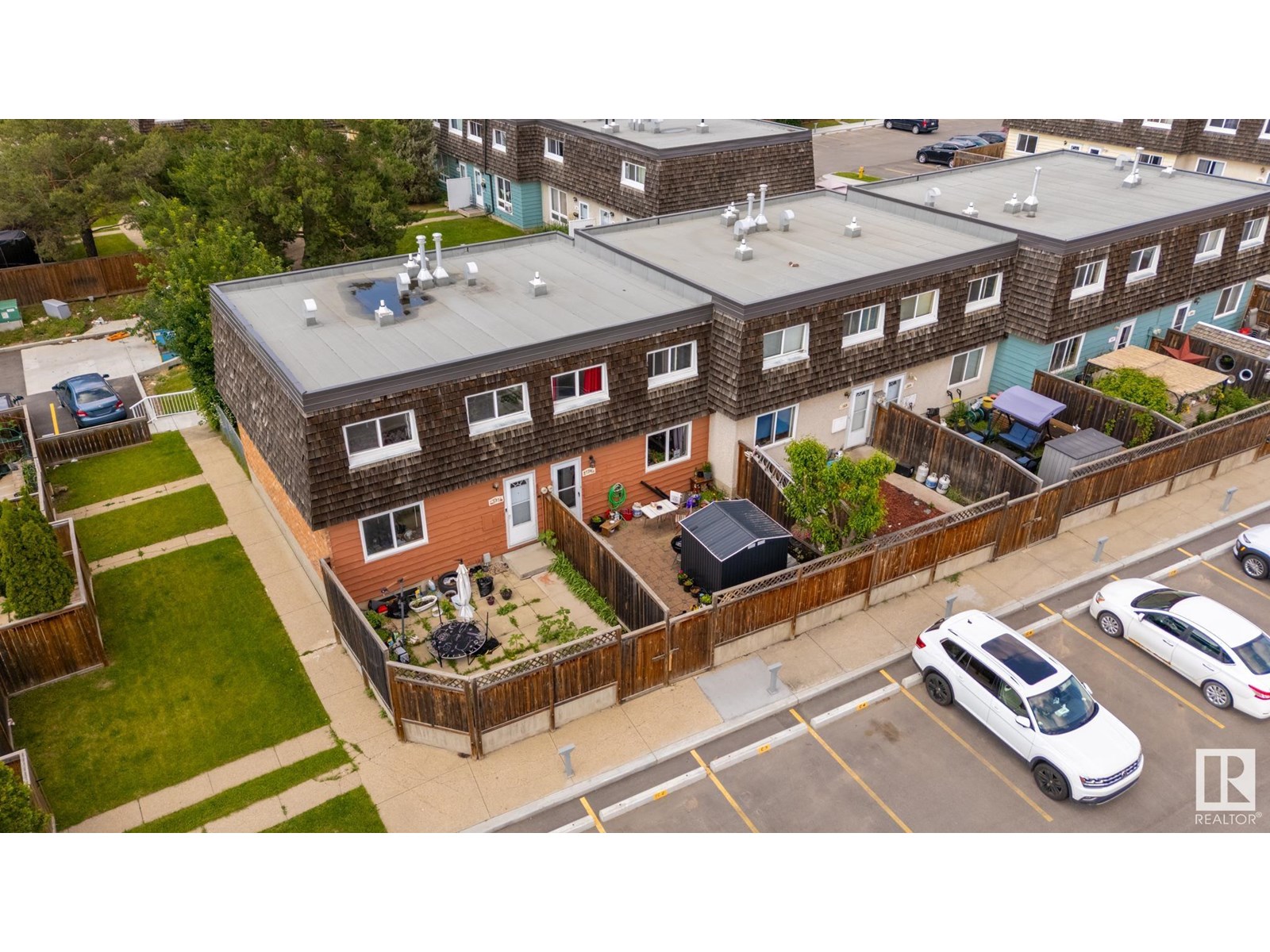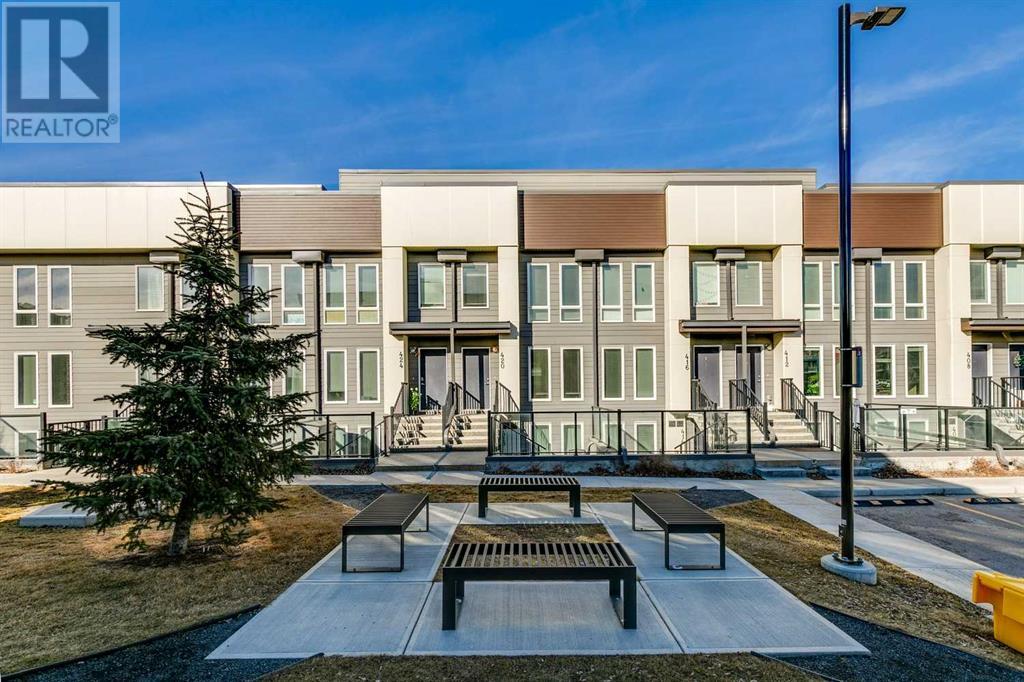84 Sherwood Rise Nw
Calgary, Alberta
Welcome to 84 Sherwood Rise NW, a beautifully upgraded home offering over 3,100 sq. ft. of total living space including a fully finished basement, Central A/C, and backing directly onto peaceful green space with no rear neighbors. The main floor is thoughtfully designed with 9-foot ceilings, a bright home office or den, and a spacious mudroom complete with laundry sink and cabinetry. The open-concept kitchen, dining nook, and living room create an inviting space for everyday living and entertaining. The kitchen features granite countertops, stainless steel appliances, a corner pantry, and a large island with bar seating, while the living room centers around a cozy gas fireplace. From the dining nook, step into the enclosed sunroom with UV-blocking glass panels—perfect for year-round use—which opens onto a private backyard oasis with a hot tub on the spa deck, underground sprinklers, a children’s play structure, and beautiful views of the surrounding greenspace. The driveway is bouncy and rubber-coated, making them non-slip in winter and easy to maintain -easy to shovel, less icy, gentle on knees, and perfect for road hockey or basketball.Upstairs, you’ll find three generously sized bedrooms including a spacious primary suite with two walk-in closets and a 5-piece ensuite featuring dual vanities, a deep soaker tub, separate glass shower, and a door for the toilet. A huge bonus room with surround sound wiring provides additional living space and can easily be used as a fourth upstairs bedroom. The fully developed basement continues to impress with a fifth bedroom, a large recreation and media room with surround sound, a home gym or flex area, and a full bathroom with heated tile floors. With premium finishes throughout, this home combines comfort, style, and functionality—perfectly situated on a quiet, family-friendly street in the desirable community of Sherwood. (id:57557)
119 3rd Avenue Ne
Swift Current, Saskatchewan
Welcome to 119 3rd Avenue NE! This cute and cozy home is conveniently located behind Great Plains College, close to downtown and local amenities-- an excellent opportunity for first-time home buyers or those looking to downsize. Featuring 3 bedrooms and 2 bathrooms, it offers a spacious living room, a bright dining area, spacious bedrooms and a back deck that's great for entertaining. Recent updates include 2022 vinyl flooring, a high efficiency furnace, 100-amp electrical service and 2019 shingles for peace of mind. A 24x26 heated double detached garage adds fantastic value and functionality to the property. Don't miss out--call your favourite Realtor today to book a showing. (id:57557)
170 Mayfair Mews Me Nw
Edmonton, Alberta
The perfect home for any growing family! Excellent location w/ multiple schools, major shopping, rec center & more all within walking distance. Beautiful curb appeal w/ classic cedar shakes, and high-quality wood exterior adorn this updated home. Boasting 4 bedrooms, 2 bathrooms, 3 floors of living space, maintenance-free backyard, and serene courtyard connecting to a (rare) steel wheelchair access ramp to the front door. Upon entering, you will be struck by the pride of ownership: renovated, clean, modern, and loved. The main floor has several large and updated windows, gorgeous hardwood flooring throughout, and spacious kitchen w/ SS appliances. Upstairs provides 3 spacious bedrooms w/ newer windows & updated full bathroom. The bsmt provides a HUGE 4th bedroom, and 3-pce bath. The massive utility room provides w/ more storage, and a newer HWT & a central vac system. Enjoy the private backyard w/ charming uni-stone patio, high fences & large storage shed. Energized parking stall. This is home! (id:57557)
1275 Keswick Dr Sw
Edmonton, Alberta
NO CONDO FEES and AMAZING VALUE! You read that right welcome to this brand new townhouse unit the “Georgia” Built by StreetSide Developments and is located in one of Edmonton's newest premier south west communities of Keswick. With almost 1300 square Feet, front and back yard is landscaped, deck and a double detached garage, this opportunity is perfect for a young family or young couple. Your main floor is complete with upgrade luxury Laminate and Vinyl plank flooring throughout the great room and the kitchen. Highlighted in your new kitchen are upgraded cabinets, upgraded counter tops and a tile back splash. Finishing off the main level is a 2 piece bathroom. The upper level has 3 bedrooms and 2 full bathrooms that is perfect for a first time buyer. *** Under construction and the photos used are from show home of the same layout colors and finishings may differ this home will be complete this week *** (id:57557)
2007 488 Sw Marine Drive
Vancouver, British Columbia
Welcome to this bright and airy 1 bed, 1 bath corner unit perched on the 20th floor, offering breathtaking views. This well-designed home is located in a vibrant and highly walkable neighborhood, you´re just steps from everything you need-T&T Supermarket, Starbucks, a movie theatre, and the convenient Marine Drive SkyTrain station, making commuting a breeze. Perfect for first-time buyers, downsizers, or investors looking for a prime location with urban convenience and unbeatable views. Parking stall EV ready! (id:57557)
420, 19500 37 Street Se
Calgary, Alberta
Welcome to the Zen Urban District, by Avalon Master Builders! This welcoming , bright and spacious townhome offers 1352 square feet of livable space, 2 bedroom, 2.5 bathrooms, a private yard AND a rooftop patio! Main floor features vinyl plank throughout, a modest sized living space with a dining area, 2 piece bathroom, a kitchen equipped with stainless steel appliances and quartz countertops with bar seating! 2nd floor includes a primary bedroom with a 3-piece ensuite, a second bedroom , 4-piece bathroom and stacked dryer and washer for your convenience! This modern unit also includes an assigned parking stall (#28) and an ample amount of visitor parking! Shopping areas, restaurants, YMCA, South Health Campus, movie theater, parks and MORE, just walking distance from this home! Contact your favorite Real Estate Agent and book your showing today!! (id:57557)
42, 2511 38 Street Ne
Calgary, Alberta
Welcome to the most affordable 2-bedroom townhouse. Whether you're a first-time buyer looking to break into homeownership or an investor searching for a smart addition to your portfolio, this bungalow-style unit is full of potential. Inside, you’ll find a functional layout featuring modern white kitchen cabinets, a spacious open-concept living and dining area with a wood-burning fireplace, and a generously sized primary bedroom. The fenced-in private yard offers a great space for relaxing and barbequing. This location can’t be beat, walking distance to groceries, shopping malls, restaurants, PLC Hospital, gyms, movie theatres, schools, the train station, and more. With quick access to Trans Canada Highway (16th Ave), Deerfoot Trail, Stoney Trail, and less than 15 minutes to downtown, you're well-connected to every corner of the city. A perfect opportunity to build equity or create a desirable rental property. Book your private showing today! (id:57557)
1424 23 Street Nw
Calgary, Alberta
One of a kind professionally designed and upgraded 1847 sf walkout bungalow located in west Briar Hill on an elevated lot with west views. Main floor features a spacious living room with atrium and dining room, with hardwood floors and large windows. Upgraded kitchen with cherry stained maple cabinets and granite countertops. Sunken family room with vaulted open beam ceiling, skylights and large Montana travertine drypack woodburning fireplace. Comfortable master suite with fireplace, four-piece bathroom and walk in closet. Two secondary bedrooms with hardwood floors and a four-piece main bathroom. The 972 sf lower-level walkout is developed with a large family room, guest bedroom with four-piece ensuite bathroom, a home office area and a three piece main bathroom. There is direct access to a large heated double-attached garage with a precast free span roof. Beautifully designed outdoor space with a front patio and large deck with irrigated planter boxes, side deck off the family room and a large, terraced back yard with heavy timber garden beds and numerous large mature trees and shrubs. (id:57557)
7 Berry Crescent
Fort Mcmurray, Alberta
ELEGANCE MEETS MODERN LIVING!!! Make yourself right at home upon entering 7 Berry Crescent. Prepare to be WOWED! This stylish bungalow has seen a MAJOR upgrade from top to bottom and is ready for new owners. There is NOTHING to do except move in and savour the ambience . Enjoy this elegant lifestyle, while embracing a quiet cul-de sac location, minutes away from the Hospital and downtown core. The back yard is super spacious, sitting on an over 8,300 sq ft fully fenced lot. A single detached garage provides for ample parking/ storage plus an extra long driveway accommodating extra parking. As you step inside you are greeted with black and white finishings customized with natural woodwork, pot lights and a timeless kitchen. The living area boasts tons of space, Led lighting fixtures and backs onto a 3 season room that is fully screened in. This will quickly become your backyard retreat that you can enjoy through the warmer months and is perfect for entertaining. There are 3 bedrooms on the main floor with brand new MATCHING bathrooms, AND a second full bathroom with stand up shower off the primary bedroom. This is very rare to find 2 full bathrooms on the main level in the Downtown core. The upgrades are unmatched on 7 Berry Crescent including: Quartz countertops, stunning backsplash, vinyl plank flooring, new windows, doors, light fixtures, trim, paint, closets, faucets. There is a brand NEW Roof that was installed in September 2023. Everything has been changed and upgraded with TOP quality workmanship. The basement is bright and spacious, featuring new windows, luxury vinyl plank flooring, doors, paint, lighting and 2 more bedrooms. A good size kitchen and living area make this space feel super comfortable. Centrally located downtown close to schools, parks, shopping and amenities, there's nothing left to do but move in! Welcome home! (id:57557)
18 Mayapple Street
Adjala-Tosorontio, Ontario
Welcome To Colgan Crossing, A Modern Elevation Brand New Never Lived 3 Bed + Loft Bungalow Town In A Charming Community Of Elegant Homes Set In The Scenic Village Of Colgan. This Amazing Development Harmoniously Combines Modern Living With The Beauty Of Nature, Surrounded By Rolling Hills, Expansive Fields, And Lush Green Spaces. Inside This Brand-New Bungaloft, You'11 Find 1, 847 Square Feet Of Thoughtfully Designed Living Space Featuring Double Door Front Entry., Living/Dining Room Open To Above Filled With An Abundance Of Natural Light Is A Perfect Place For A Family., Exquisite Engineered Oak Hardwood Floors, Soaring 9-Footceilings, And Large Windows That Fill The Home With Natural Light. The Open-Concept Layout Is Perfect For Entertaining And Everyday Living, Enhanced By A Smart Home System By Enercare That Manages Lighting, Thermostat Settings, And The Video Doorbell. The Contemporary Kitchen Is Adream For Any Homeowner, Boasting White Kitchen Cabinets., Quartz Countertops With Breakfast Bar And Under Mount Sink, And An Upgraded Staircase With Iron Rod Metal Pickets, The Primary Bedroom, Conveniently Located On The Main Floor, Serves As A Tranquil Retreat, Complete With A Walk-In Closet And A 3-Piece Ensuite Bathroom With Frameless Glass Shower. A Second Bedroom Is Situated Down The Hall, Accompanied By A 4-Piece Bathroom. Upstairs, The Loft Offers Versatile Space Ideal For An Additional Living Area, Home Office, Or Guest Suite, Featuring A Third Bedroom And Another 4-Piece Bathroom. Main Floor Laundry, Separate Door To The Garage To Backyard, With Over $20, 000 In Carefully Selected Builder Upgrades Throughout The Home, A/C Included, You'll Enjoy A Superior Living Experience. (id:57557)
4209, 155 Skyview Ranch Way Ne
Calgary, Alberta
Welcome to this Stunning 2-bedroom, 2-bathroom Corner END Unit condo, located in the heart of a vibrant community of skyview. Perfect for 1ST-Time homebuyers and investors alike, this home offers a rare combination of comfort, convenience, and style. Step inside and be greeted by a spacious and well-designed interior. The Open Concept plan of living area is bathed in natural SUNLIGHT, creating an inviting atmosphere that’s perfect for both relaxation and entertaining. Enjoy your morning coffee or unwind after a long day on the PRIVATE BALCONY, where you can take in views of the surrounding neighborhood. Both bedrooms are generously sized, providing ample space for rest and relaxation. The master bedroom features an en-suite bathroom, offering a touch of luxury and privacy. The second bathroom, ensures ultimate convenience for family members or guests. Location is truly unbeatable. Walking distance to School, plaza, bus stop, parks and more. For added peace of mind, this condo comes with both a Stalled parking(Infront of condo) and underground parking, ensuring your vehicle is always safe and accessible. Don’t miss the opportunity to own this incredible home in a prime location—ideal for a variety of lifestyles and investment opportunities! Call your favorite realtor to book your showings. (id:57557)
12223 93 St Nw Nw
Edmonton, Alberta
This spacious 2,095 Sq Ft custom build 2 storey house offers a total of 4 bedrooms, 3 1/2 bathrooms, a finished basement and a detached single garage. The main floor features a large kitchen with lots of cabinets and stainless steel appliances, a living room with vaulted ceiling and a wood burning fireplace, a formal dining room, a family room with patio doors to a covered balcony and ½ bathroom. On the upper floor there are 3 bedrooms and 2 baths. The large master bedroom has a walking closet and a 3 pieces ensuite. The basement is finished with a rumpus room, a bedroom, a full bathroom, laundry room and storage room. The fully fenced backyard, the vegetable garden and the single garage complete this great property. This house has an incredible potential and an amazing location: close to schools and transportation, a few minutes away from downtown and Yellowhead Trail and close to NAIT, Northgate and North Town shopping malls. (id:57557)















