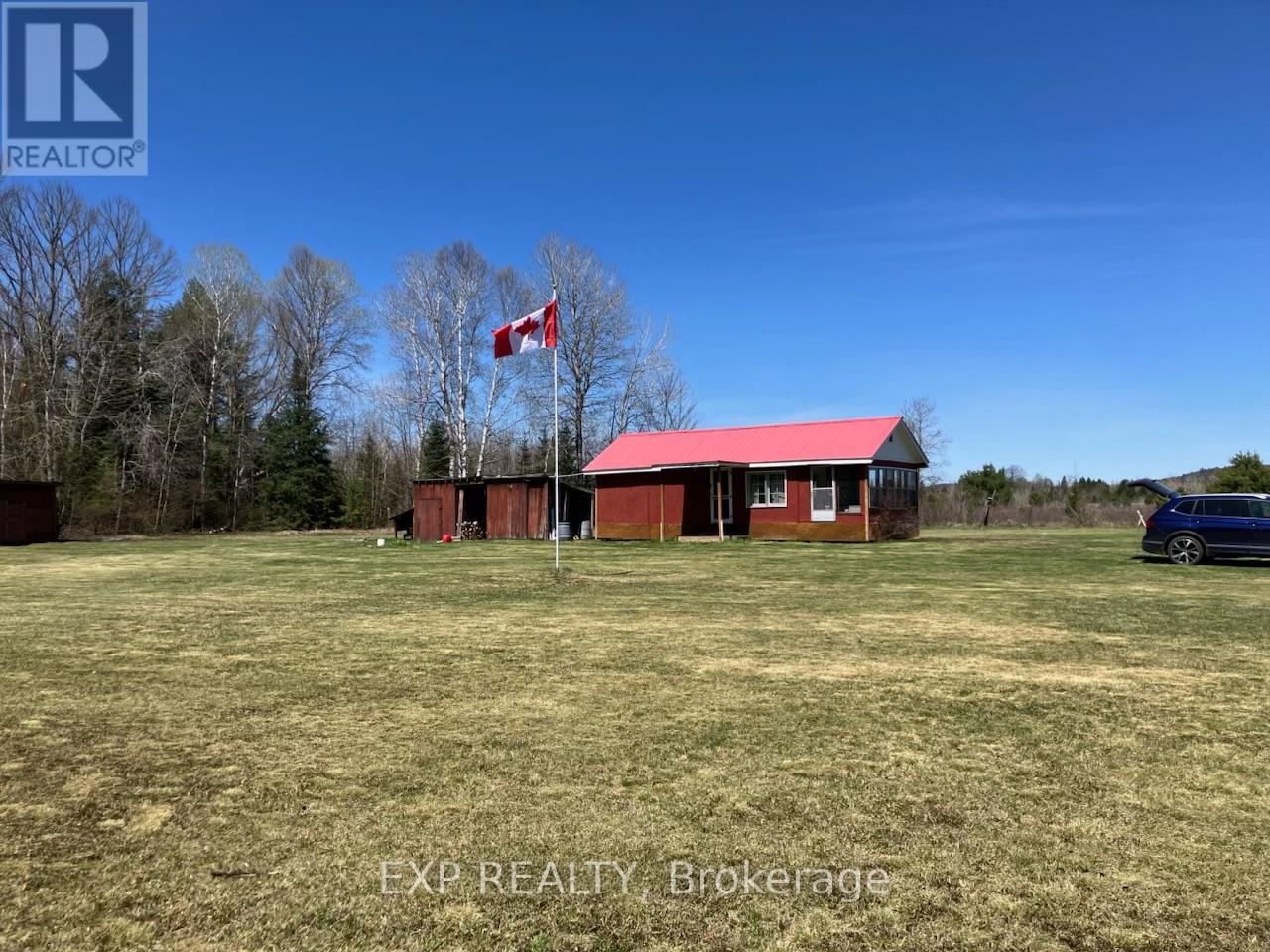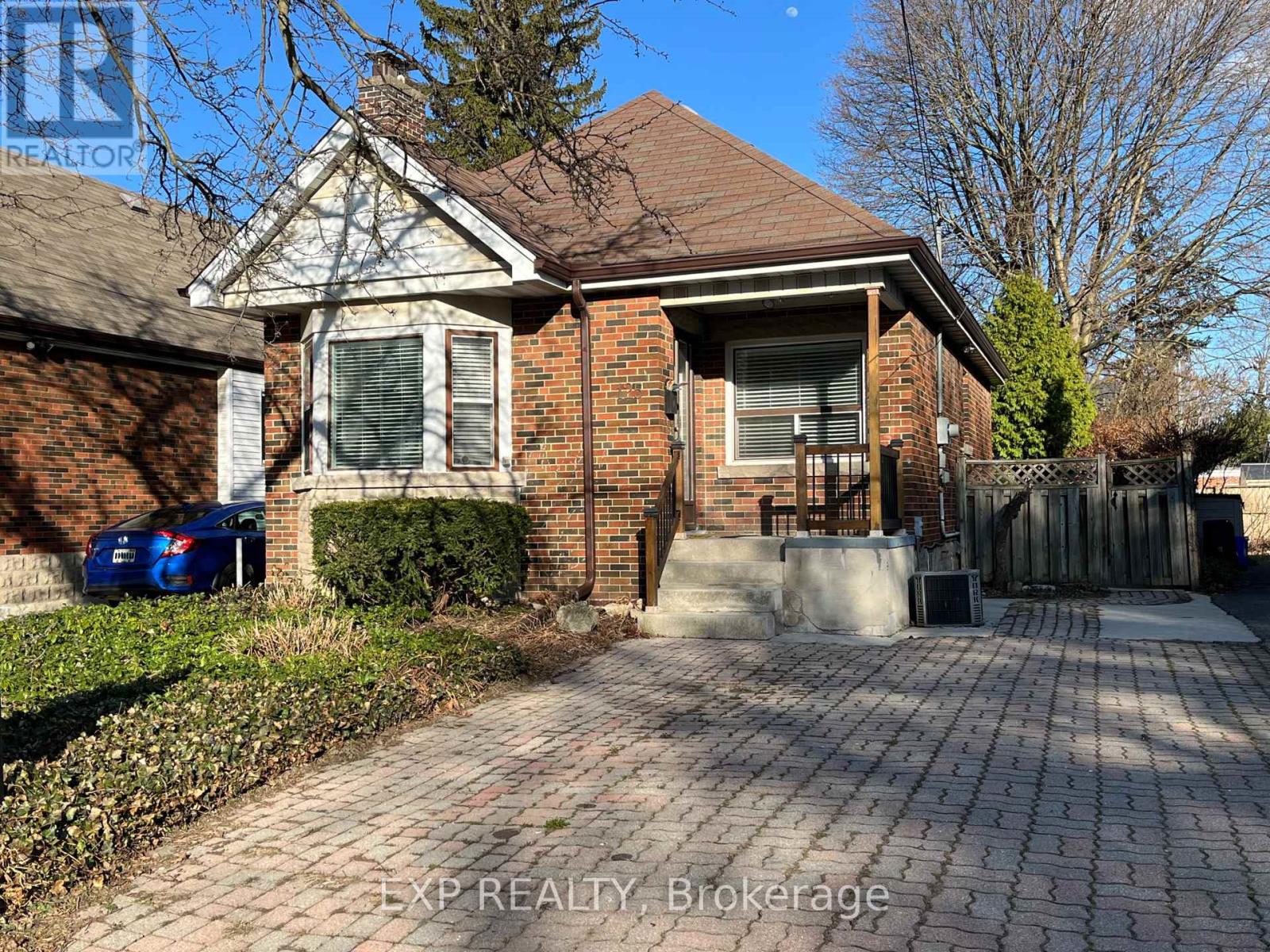39 Harvest Oak Green Ne
Calgary, Alberta
***BACK ON THE MARKET DUE TO FINACING***Located in the quiet, family-friendly community of Harvest Hills, this well-kept home offers the space, layout, and location you've been searching for. Tucked away in a peaceful cul-de-sac and facing a large green space, it’s a great spot for kids to play and for families to enjoy a sense of community.Upstairs you'll find 4 large bedrooms, giving everyone their own space—ideal for expanding families. The main floor office is perfect for working from home or setting up a homework zone. Enjoy a bright, spacious kitchen and dining area, with multiple cozy living spaces and two fireplaces for relaxing or hosting family and friends.The pie-shaped lot features a sprawling 32' composite deck, perfect for BBQs, playtime, or just enjoying the outdoors. You're just minutes from all the amenities in Country Hills, with quick access to Deerfoot Trail, Stoney Trail, and the airport—making life that much easier.Recent upgrades include a new roof and skylight added in June 2025, stylish Hunter Douglas blinds throughout, updated second-floor windows enhancing both aesthetics and insulation, and fresh interior paint for a move-in-ready finish.If you’re looking for more room to grow without giving up convenience, this is the one for you! (id:57557)
55 - 5 William Jackson Way
Toronto, Ontario
Lake & Town - 659 Sqft 2 Bedroom And 1 Bathroom Town House. Open Concept Living / Dining Room, Modern Kitchen With New Appliances. One Underground Parking Included.Located in the New Toronto neighbourhood in Toronto Down the street from Lake Ontario Walking distance to Humber College-Lakeshore Campus. 5 minute drive to Mimico GO Station.Close access to the Gardiner Expressway & Highway 427. 8 minute drive to Long Branch GO Station. 8 minute drive to CF Sherway Gardens Short commute to Downtown Toronto Close to shops, restaurants and schools Nearby parks include Colonel Samuel Smith Park, Rotary Park and Prince of Wales Park (id:57557)
228 Paris Crescent
Fort Mcmurray, Alberta
Welcome to 228 Paris Crescent! This cozy 3-level split home is located in the friendly neighborhood of Timberlea! Just a short walk from schools, bus stops, and local stores, making day-to-day life super convenient.Inside you'll love the spacious foyer that greets you as you walk through the door. The main floor has an OPEN-CONCEPT layout with large windows that let in lots of natural sunlight and VAULTED CEILINGS that make the space feel open and airy, perfect for relaxing or hosting family and friends.Upstairs, there are TWO comfortable bedrooms, both with their own WALK-IN CLOSETS, great for keeping things tidy and organized. You'll also find a 4-PIECE bathroom on this level.Head down to the lower level, where there's another 4-PIECE bathroom, a spacious bedroom, and a cozy LIVING ROOM OR REC ROOM with access to the backyard, a great spot for FAMILY MOVIE NIGHTS or PLAYTIME with the kids.The basement has TWO more generously sized bedrooms. One comes with a WALK-IN CLOSET, and the other has a standard closet plus a HUGE CRAWLSPACE giving you lots of extra storage options.The backyard is FULLY FENCED, LOW MAINTENANCE and the 3-CAR DRIVEWAY means there’s plenty of room for parking whether it's your own vehicles or guests coming to visit.This home is COMFORTABLE, PRACTICAL, and ready for a new family to make it their own. If you’re looking for a welcoming space to grow and create memories, this could be the perfect fit for you! (id:57557)
225 Regent Street
Richmond Hill, Ontario
Price to Sell!! This stunning property boasts the best in practical open-concept living. Absolutely move-in ready, it features a stylish granite countertop in the eat-in kitchen, gleaming hardwood floors throughout, and an abundance of natural light from skylights. Recent updates include new light fixtures on the main and second floors, and newer stainless steel appliances. The finished basement is both functional and inviting, complete with a custom bar perfect for entertaining. Close To All Amenities: School, Beautiful parks, Viva transit, restaurants, Yonge Street, and Highway 404 (id:57557)
508 Fourth Avenue N
Cochrane, Alberta
This 2-storey Gem Offers a Bright and Welcoming Main Floor Featuring a Functional Kitchen with a Dinette and Formal Dining Room, a Cozy Living Room Overlooking the Beautiful Backyard, a Sunroom, a Front Living Room, and a Main-floor Bedroom — Perfect for Guests or Home Office. Step Outside to Your Huge Backyard and Oversized Deck, Where the Views from the Firepit will Absolutely Blow You Away! Upstairs, You'll find Three Spacious Bedrooms, Including a Private Primary Suite. The Fully Developed Basement Adds Even More Living Space with a Large Family Room, an Additional Bathroom, and Incredible Custom Pantry Storage — Perfect for Keeping Everything Organized. This Home is Packed with Potential and is Ideally Located Close to Schools, Parks, and all the Amenities Cochrane has to Offer. Don't Miss Your Chance to Make These Stunning Views Your Own! (id:57557)
108 Caldwell Crescent
Fort Mcmurray, Alberta
Renovated from Top to Bottom – Move-In Ready with Separate Entrance! Welcome to 108 Caldwell Crescent. This beautifully renovated home offers everything you need — and more. From the moment you walk in, you'll love the spacious living room that flows seamlessly off the front entrance, leading into a bright kitchen featuring newer countertops, stainless steel appliances, and a brand-new sink and faucet. The main level boasts three comfortable bedrooms, including a well-sized primary bedroom, and a completely renovated 4-piece bathroom, and of course a laundry closet just for the main level. Enjoy peace of mind with brand new flooring, baseboards, ceiling texture, fresh paint, interior doors and hardware, and modern light fixtures that elevate every room. The basement has a SEPARATE ENTRANCE! Head downstairs to a fully finished basement—perfect for extended family or potential suite setup. It includes two additional bedrooms with brand-new windows, another fully updated 4-piece bathroom, and a large rec area equipped with a counter and dishwasher, ideal for a secondary kitchen or wet bar. There’s also separate laundry with a washer and room for a dryer. The basement has under-stair storage, a BRAND NEW FURNACE AND HOT WATER TANK, and of course similar upgrades to main level which includes new ceiling texture, light fixtures, flooring, baseboard, and paint throughout. Outside, you’ll appreciate the ample parking, and fenced landscaped yard which allows potential for a detached garage (subject to RMWB approval). Call now for your personal showing. This turn-key property won’t last long—book your showing today! (id:57557)
44 Sunnyshore Park Drive
Mckellar, Ontario
44 Sunnyshore Park Drive – A Custom-Built Home Just Steps from Maplewood Beach Completed in 2023, this beautiful custom home sits on just over an acre and offers quality, comfort, and energy efficiency throughout. Built with an ICF foundation, full waterproofing, and a weeping tile system, the home meets modern construction standards. It features engineered truss roof framing, spray-foam insulation in the main floor and rim joists, and an R60-rated attic. A Heat Recovery Ventilation (HRV) system ensures clean, fresh air year-round. The exterior boasts stone skirting and a spacious ranch-style front deck with a welcoming overhang. Inside, the foyer features large-format European porcelain tiles. The open-concept kitchen is a showstopper with custom lacquered shaker cabinets to the ceiling, crown molding, under-cabinet LED lighting, quartz countertops, an island with undermount sink, and a stylish Italian herringbone backsplash. Soft-close, solid wood dovetail drawers and smart stainless-steel appliances—including fridge, stove, and dishwasher—complete the space. A custom live edge elm dining table is also included. Modern shaker interior doors and matte black hardware continue the high-end feel throughout. Everything is brand new (2023): septic, HVAC, siding, electrical, plumbing, and framing. Located minutes from Lake Manitouwabing, you’re close to boat launches at The Manitouwabing Outpost and Tait’s Landing Marina, where boat slips are also available. This is the perfect blend of lakeside living and modern luxury. (id:57557)
1248 31a Street S
Lethbridge, Alberta
Backing onto school park and right next to Coalbanks Trail! One owner home that has been enjoyed for many years, but is now ready for YOUR new vision. Featuring an open and bright main level plan with vaulted ceilings, lots of windows, 3 bedrooms up, and a covered back patio overlooking beautiful green space. The home shows squeaky clean, and the yard has been refently refreshed as well. Major updates over the years include windows and some flooring. There is ample parking here already with a front pad, and back stall but you could potentially add to that with the constriuction of a detached garage off the back lane too. Note that the basement bedroom window may not meet egress. This could be the ideal place to grow your family! (id:57557)
257, 6220 17 Avenue Se
Calgary, Alberta
Pristine Condition, double-wide mobile with central air-conditioning situated on a beautiful landscaped Pie Lot. 3 spacious bedrooms, 2 bathrooms, a large kitchen and living room, plus a good sized family room. There is also a wet bar and formal dining room for entertaining. Very spacious throughout. This home is completely fenced with one of the largest yards in the park, includes 2 8x10' sheds, a covered porch plus 2 parking spaces with room for 4 cars. Pad rental includes snow removal, water, sewer, garbage pick up, plus access to the Gym and club house in the main office building. Conveniently located close to shopping, parks, schools, and transit, and minutes away from the ring road. Many more desirable features in this home which is taken care of by a professional landscaper/arborist. At this price, it won't last; book your showing today with your favourite Realtor! (id:57557)
Pt Lt 3 Cedar Grove Road
Brudenell, Ontario
This property holds the perfect get away. Private cabin with over 25 acres to enjoy for hiking, hunting, or just enjoying those days and nights in the woods. Access to the Madawaska river is not far away and miles of fishing and boating is available. Come and see it today! (id:57557)
125 Haddon Avenue S
Hamilton, Ontario
Great Location For First Time Home Buyers or Investors. Walk To McMaster University, Transit, Shopping, Restaurants & Close Access To Hwy. Functional layout with W/O To Deck from kitchen. Separate entrance to the basement with 1 bath, 2 bed and kitchenette. Great backyard perfect for kids/entertaining. Electrical Panel (2019). (id:57557)
1208 Stanton Road
Ottawa, Ontario
Welcome to this charming and meticulously maintained all-brick bungalow, offering 3 bedrooms, 2 bathrooms, and a backyard designed for relaxation and fun. Set on a sun-filled lot with ideal east-west exposure, this home is perfect for families or anyone seeking comfort, style, and outdoor enjoyment. The main floor boasts a bright, refreshed kitchen with granite countertops, quality cabinetry, pot lighting, and generous space for casual or formal dining. A welcoming living room, three well-sized bedrooms, and an updated full bathroom complete the main level. Hardwood and tile flooring add a practical and elegant touch, with soft Berber carpet in the bedrooms for added warmth. Downstairs, the finished basement expands your living space with a large recreation room, handy two-piece bath, laundry area, and abundant storage. Durable laminate flooring makes this level perfect for everyday use. Step outside into your personal backyard retreatfully fenced for privacy, and featuring a beautiful inground pool with a gas heater, surrounding deck, stone patio, and a deck ideal for entertaining. A garden shed provides extra storage for seasonal gear. Recent upgrades include: Stove and Dishwasher (~2022); Furnace & Central Air (~ 2018); Hot Water Tank (~2018); Pool Heater (~2019); Chimney work (repointed & capped, ~ 2020); Kitchen, Basement, Bathroom updates; pool liner (~Summer 2021). This smoke-free, pet-free home is located just steps from Kilreen Park featuring open green space, tennis courts, soccer field, splash pad, and a childrens playground. Also close to many amenities like Ikea. Easy access to highway 417, Bayshore Mall, Queensway Hospital. 24 hours irrevocable on an offer. (id:57557)















