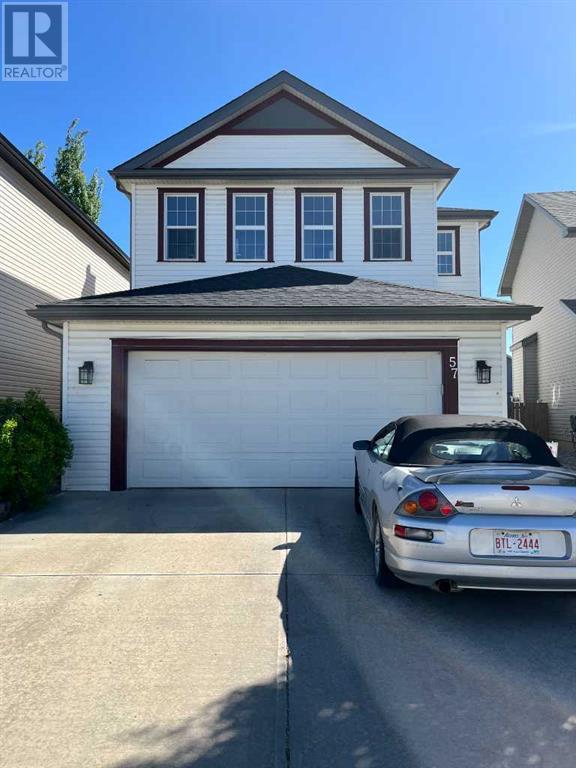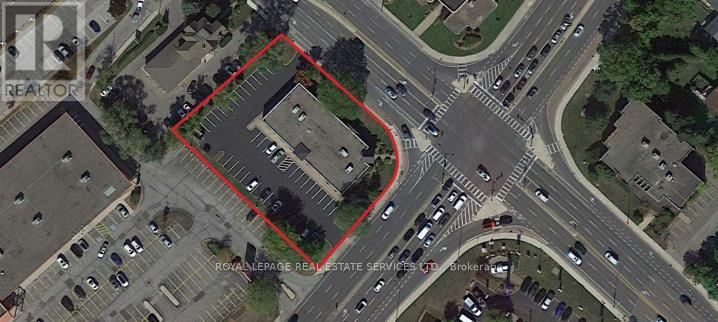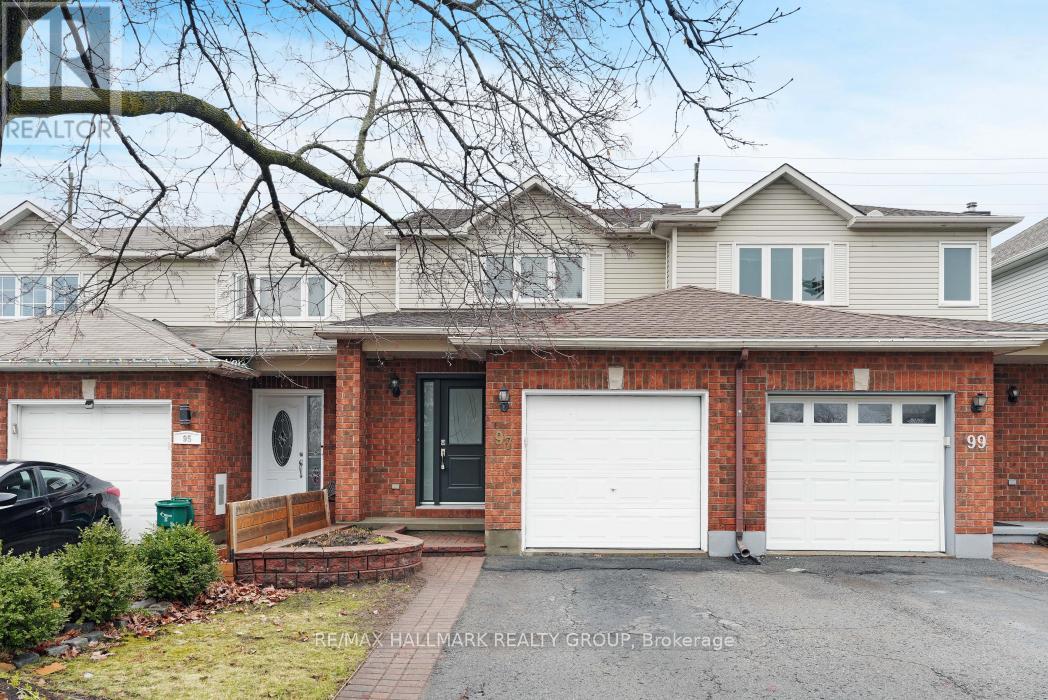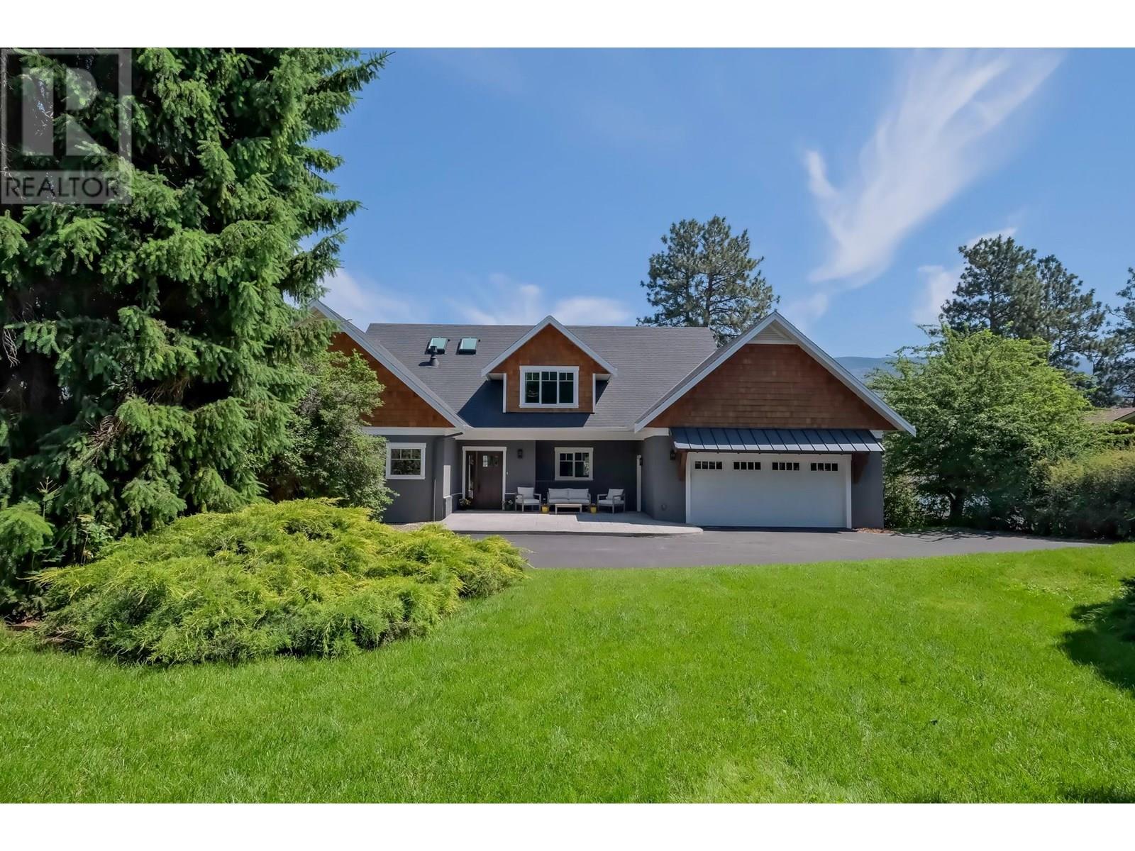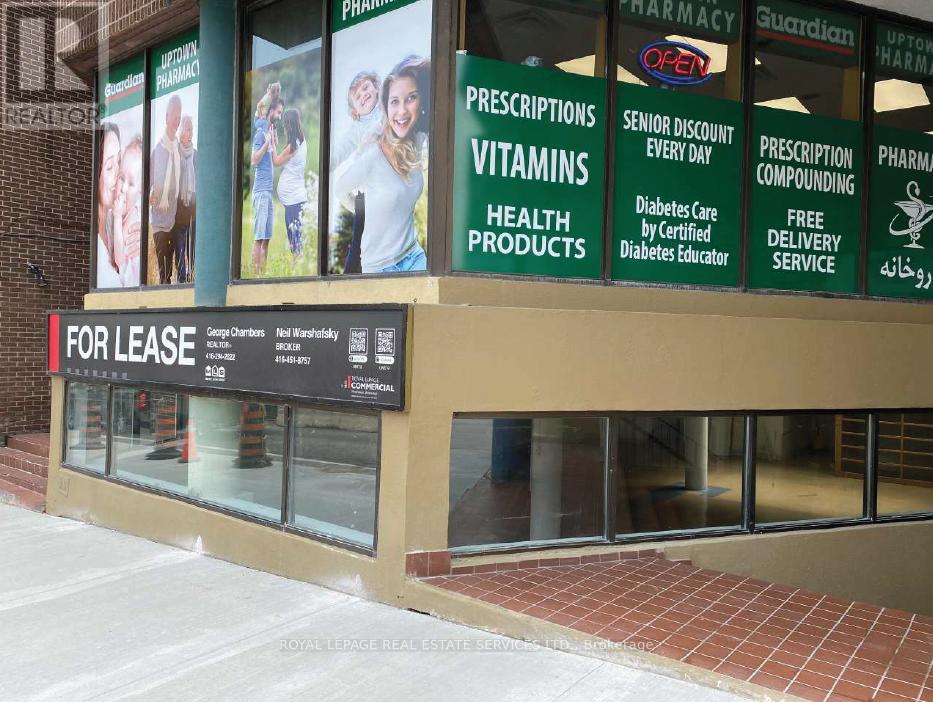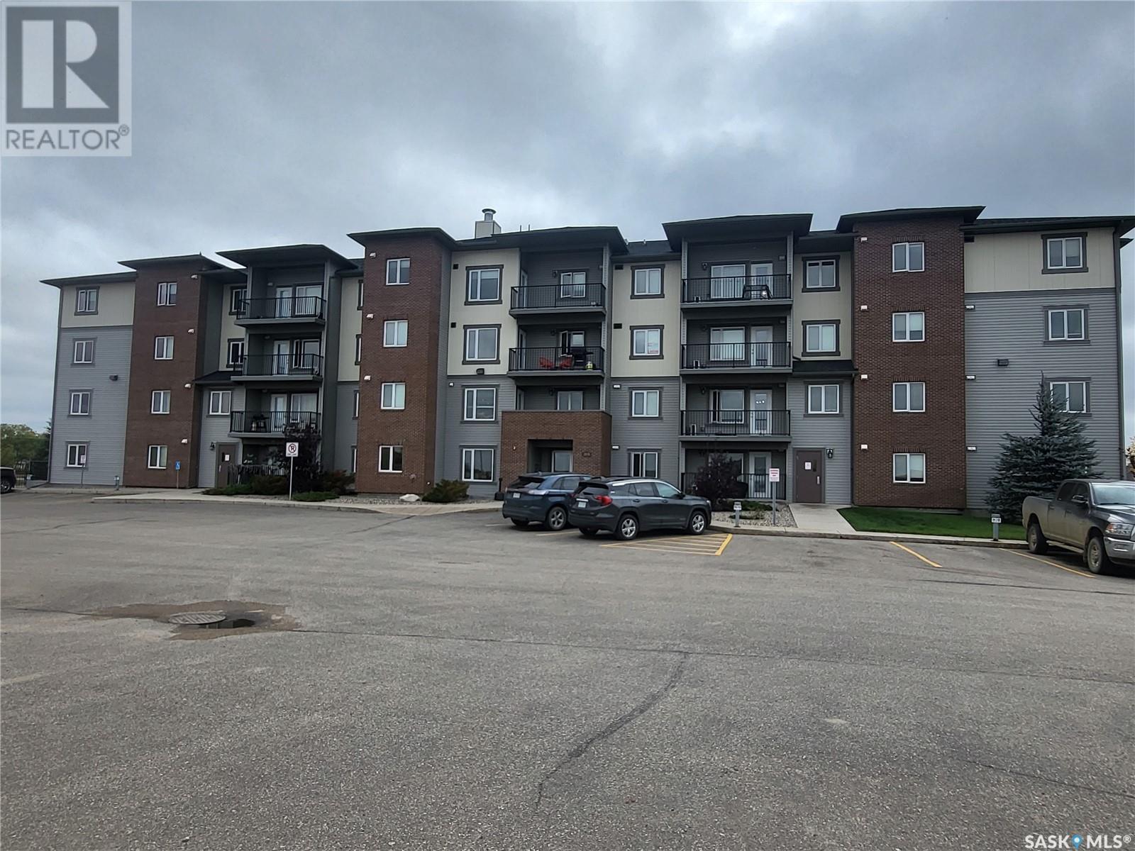57 Copperleaf Way Se
Calgary, Alberta
Elegantly designed and meticulously maintained this home exudes pride of ownership throughout! Located within walking distance to schools in the amenity-rich community of Copperfield with skating rinks, tennis courts, an extremely active community centre with year-round events and activities, a copious number of parks, ponds and pathways and 2 neighbourhood shopping areas. After all of that adventure, come home to warmth and comfort with 3,500 sq. ft. of developed space. Soaring open to above ceilings grants an immediate wow factor to the front foyer. French doors lead to the flex room which can function as a formal dining room, perfect for entertaining. Culinary inspiration awaits in the extremely functional kitchen featuring both a centre prep island and a peninsula island with breakfast bar seating, stainless steel appliances, and a pantry for extra storage. Adjacently, the breakfast nook leads to the rear deck encouraging a seamless indoor/outdoor lifestyle. The living room invites you to sit back and relax in front of the gas fireplace flanked by built-ins. The main floor is completed by a 3-piece bathroom. Upstairs is home to a lofted flex area ideal for work, study, play, hobbies or a quiet reading nook. The primary bedroom is an opulent retreat complete with a luxurious ensuite boasting dual vanities, a deep soaker tub, a separate shower and a large walk-in closet. Three bedrooms and a 4-piece bathroom complete this level. Convene in the finished basement and connect over movies and games nights or host sporting events with family and friends in the freshly painted rec room. Another two bedrooms and another full bathroom further add to the versatility of this lower level. Enjoy casual barbeques, complete with a convenience gas line hookup, and time spent unwinding on the 2-tiered deck in the low maintenance, west-facing backyard or take a rejuvenating dip in the included hot tub. Added features of this wonderful home include a Kinetico Water system, air con ditioning to keep you cool in our hot summer months, plus TWO furnaces to keep you toasty warm when old man winter comes knocking! This move-in ready home is mere moments from the pond and endless walking trails that wind around this serene neighbourhood. The community of Copperfield has it all but when you do have to leave unlimited shopping and dining options are mere minutes away at South Trail Crossing and McKenzie Towne. Outdoor enthusiasts will love the proximity to Fish Creek Park, Sikome Lake and several enviable golf courses. Simply a perfect family home in an unbeatable location! (id:57557)
892 Brant Street
Burlington, Ontario
PURPOSE BUILT RENTAL OPPORTUNITY. Potential Higher Density Residential Development Site and Transit Oriented Development. NW corner lot, Brant & Fairview Streets. Located within Major Transit Station Area, the OP Urban Growth Centre, and Regional Intensification Corridor. Burlington GO Station is within 750 meters and located on a Priority Transit Corridor. Concept modelling provides for a 45-storey Tall Building with 12.6 FSI. Planning Opinion & other reports available with NDA. (id:57557)
97 Forestglade Crescent
Ottawa, Ontario
Welcome to 97 Forestglade Cres. Step past the covered front porch & into the front foyer. Main floor plan is open concept. Large 3 pane window & patio door walk out to back deck. Bright white kitchen - all new appliances. A wonderful place for family gatherings & entertaining. Primary bedroom with walk in closet. 2 more bedrooms & updated full bath complete the 2nd level. Hardwood tile throughout. New carpet on stairs. Lower level finished, tile flooring - 2 recreation rooms. Laundry with new washer & dryer. Large back deck in fenced yard. (id:57557)
1026 - 652 Princess Street
Kingston, Ontario
There's no better view than from this top floor, north-west facing corner unit - A turnkey investment opportunity ideal for investors and parents of Queen's University students. This bright condo features in-suite laundry, stainless steel appliances, a juliette balcony and stylish modern finishes. The location couldn't be better as it sits in the perfect downtown location, within walking distance of Queen's University, restaurants, shops and parks. The building itself boasts a range of on-site amenities, including a gym, lounge, bicycle storage, rooftop patio, and more. Come take a look at this affordable option before it's gone - it's vacant and ready for its next owner! (id:57557)
552 Pineview Drive
Kaleden, British Columbia
Welcome to 552 Pineview Drive a thoughtfully renovated home with commanding views that will take your breath away. Perched on a generous 1-acre lot, this move-in ready property is bursting with potential — just imagine an infinity pool overlooking the stunning lake views. Inside, the home offers 5 spacious bedrooms, including a retreat-style primary suite, and 4 beautifully updated bathrooms providing plenty of room for family and guests. The interior features engineered hardwood floors throughout, blending durability with style, while the open-concept layout is ideal for modern living. Major upgrades include a brand new septic system, new irrigation, and a 200-amp electrical service giving you peace of mind and room to expand. With so many improvements already in place and endless potential outside, this is more than just a home — it’s a lifestyle. (id:57557)
1059 Carnoustie Drive
Kelowna, British Columbia
Experience elevated luxury living in this exquisite custom-built residence by Maloff Contracting, located in the prestigious BlueSky at Black Mountain. This brand-new 7-bedroom, 5-bathroom estate spans 4,195 sq ft of impeccably designed living space on a generous 0.25-acre lot, combining refined elegance with modern functionality. From the moment you step into the grand foyer, you’re greeted by soaring 20-foot ceilings, stunning custom wood paneling, and expansive windows framing panoramic views of the golf course and valley below. The main living area is anchored by natural gas fireplace and flows effortlessly into a chef-inspired kitchen featuring a natural gas stove, premium KitchenAid stainless steel appliances, quartz countertops, and full spice kitchen. Perfect for multi-generational living or generating income, the home includes a 960 sq ft 2-bedroom legal suite and a private 1-bedroom in-law suite. The oversized deck invites alfresco dining with unobstructed views, and the pool-sized lot is roughed-in for a hot tub, pool, solar water/electrical systems are roughed in, offering the opportunity to enhance energy efficiency and sustainability. High-end finishes extend throughout, including custom tile work in bathrooms and mud room, epoxy-coated garage floor. Located just minutes from world-class golf course, schools, UBCO, and everyday conveniences, 30 mins to Big White Ski Resort, this exceptional home includes 2-5-10 new home warranty. Price + GST. (id:57557)
210 Suzanne Mess Boulevard
Cobourg, Ontario
Stalwood Homes, one of Northumberland Countys renowned Builders and Developers, is proposing to build the Regency Estate model at 210 Suzanne Mess Blvd which is located at CEDAR SHORE; a unique enclave of singular, custom built executive homes. The Regency Estate is a charming colonial-style bungalow offering a spacious open concept floor plan that seamlessly integrates modern amenities across a convenient single level. The residence features two bedrooms and two full bathrooms. The primary suite is thoughtfully designed with ample closet space and a luxurious five-piece ensuite, complete with a separate shower and bathtub. A formal dining room is complemented by a traditional butlers pantry, enhancing the home's elegance and functionality. The nicely designed kitchen, with its island/counter flows effortlessly into the family room, creating an inviting atmosphere for family gatherings and leisurely entertainment. Additionally, a delightful sunroom overlooking the garden area provides a peaceful and serene retreat. The main floor also includes a laundry/mudroom with direct access to the two-car garage. Whether hosting lively gatherings or enjoying tranquil moments, this home offers the ideal setting for every occasion. Here, you are not merely acquiring a property; you are embracing a lifestyle defined by beauty, tranquility and endless possibilities. If you're searching for a desirable lakeside neighbourhood, CEDAR SHORE is situated at the western boundary of the historic Town of Cobourg on the picturesque north shore of Lake Ontario. Located a short drive to Cobourg's Heritage District, vigorous downtown, magnificent library and Cobourg's renowned waterfront, CEDAR SHORE will, without a doubt become the address of choice for discerning Buyers searching for a rewarding home ownership experience. (id:57557)
598 Osler Court
Cobourg, Ontario
Stalwood Homes, one of Northumberland Countys renowned Builders and Developers, is proposing to build the Lakeview Estate model at 598 Osler Court which is located at CEDAR SHORE; a unique enclave of singular, custom built executive homes. The Lakeview Estate is elegant in design and features a timeless layout that includes a formal living room and an inviting dining room. As you move through the space, you'll encounter the open-concept gourmet kitchen, and a wonderful family room, ideal for special gatherings and creating cherished memories. Next to the kitchens eating area, you'll find a convenient two-piece powder room, easily accessible from the attached two-car garage. On the second floor, the spacious primary bedroom features a walk-in closet and a luxurious five-piece ensuite bathroom, complete with a generous soaker tub, double vanity, and stylish glass shower. The additional bedrooms are thoughtfully designed to complement each other and share a well-appointed four-piece bathroom; the laundry facilities are conveniently located on this level. This residence transcends being merely a house; it serves as a sanctuary where elegance and comfort merge to enhance your daily life. Whether you're hosting lively gatherings or enjoying tranquil moments in peaceful surroundings, this magnificent residence provides the perfect setting for any occasion. Here, you're not just buying a home; you're adopting a lifestyle filled with beauty, serenity, and limitless enjoyment. If you're searching for a desirable lakeside neighbourhood, CEDAR SHORE is situated at the western boundary of the historic Town of Cobourg on the picturesque north shore of Lake Ontario. Located a short drive to Cobourg's Heritage District, vigorous downtown, magnificent library and Cobourg's renowned waterfront, CEDAR SHORE will, without a doubt become the address of choice for discerning Buyers searching for a rewarding home ownership experience. (id:57557)
198 Suzanne Mess Boulevard
Cobourg, Ontario
Stalwood Homes, one of Northumberland County's renowned Builders and Developers, is proposing to build the Vaughan Estate model at 198 Suzanne Mess Blvd., which is located at CEDAR SHORE; a unique enclave of singular, custom built executive homes. Timeless and traditional in its architectural design, the Vaughan Estate features a welcoming foyer, an expansive, formal dining room and a classic conservatory. The open concept gourmet kitchen leads to a stunning great room, perfect for family reunions and leisurely, informal entertaining. The main floor also provides a convenient two piece powder room, and the laundry/mudroom gives you easy access to the two car attached garage. Ascend the semi-circular staircase and discover a spacious lounge; a tranquil family retreat area, with access to a sweeping, crescent shaped balcony which offers a space to enjoy the sun. The private, primary bedroom with a large walk-in closet and a 5-piece ensuite; complete with a soaker tub, a vanity with double sinks and an elegant glassed in shower is simply extraordinary. The additional two bedrooms are thoughtfully designed to mirror each other and shares an appropriate, well appointed 4-piece bathroom. In short, when built, this residence will transcend mere housing, it will be a sanctuary where elegance and comfort intertwine to enhance your lifestyle. If you're searching for a desirable lakeside neighbourhood, CEDAR SHORE is situated at the western boundary of the historic Town of Cobourg on the picturesque north shore of Lake Ontario. Located a short drive to Cobourg's Heritage District, vigorous downtown, magnificent library and Cobourg's renowned waterfront, CEDAR SHORE will, without a doubt become the address of choice for discerning Buyers searching for a rewarding home ownership experience. (id:57557)
204 Suzanne Mess Boulevard
Cobourg, Ontario
Stalwood Homes, one of Northumberland County's renowned Builders and Developers, is proposing to build the Maximus Estate model at 204 Suzanne Mess Blvd which is located at CEDAR SHORE; a unique enclave of singular, custom built executive homes. The Maximus Estate is a classic residence with a traditional centre hall plan. The home offers a formal dining room and a spacious living room that seamlessly connects to the well appointed kitchen. The kitchen with its island/counter is a chefs delight and is adjacent the laundry/mudroom area which is conveniently situated near the garage. The main floor also offers a practical four-piece bathroom adjacent to an office/den that could easily serve as a guest bedroom. Upstairs, you will discover three bedrooms, highlighted by a luxurious primary suite complete with a large walk-in closet and a five-piece en suite bathroom with the other two bedrooms sharing another four piece bathroom. This home transcends mere functionality; it stands as a retreat where elegance converges with comfort, offering a sanctuary for relaxation and joyful gatherings. Here, every day presents an opportunity to embrace a lifestyle rich in tranquility and limitless possibilities. If you're searching for a desirable lakeside neighbourhood, CEDAR SHORE is situated at the western boundary of the historic Town of Cobourg on the picturesque north shore of Lake Ontario. Located a short drive to Cobourg's Heritage District, vigorous downtown, magnificent library and Cobourg's renowned waterfront, CEDAR SHORE will, without a doubt become the address of choice for discerning Buyers searching for a rewarding home ownership experience. (id:57557)
Unit 8 - 243 Eglinton Avenue W
Toronto, Ontario
Move in now! 2,696 SF rentable area commercial-retail space on busy Eglinton Ave West. High-flex open area. A few steps down from street level with giant light well and plenty of daylight. Excellent street level signage exposure. Perfect for commercial office for professional or personal services. Equipped with single-person disability lift. Net Rent $17.00 PSF + TMI $14.00 PSF (approx. $6,964.67 p/month) plus utilities direct by separate meter & HST. **EXTRAS** High traffic busy neighbourhood on Eglinton Ave W near corner of Oriole Parkway. Crosstown LRT Avenue Station (coming soon) is directly across the street. Steps to North Toronto Community Centre and a large variety of neighbourhood shops. (id:57557)
308 2141 Larter Road
Estevan, Saskatchewan
Located in the desirable Dominions heights subdivision is your like new condo! South facing and located on the 3rd floor. This 907 sq.ft two bedroom and two bathroom condo features a grey colour scheme throughout. Very nice laminate flooring through the open concept entry, kitchen, dining room and living room. Right off the living room is your balcony to sit out and relax on! This kitchen has an island big enough for 3 to 4 stools. pantry, plenty of cupboards and a stainless steel appliance package. Additional storage in the laundry room. The master bedroom has a walk through closet to the ensuite bathroom. One underground parking stall is included. Call today to view !! (id:57557)

