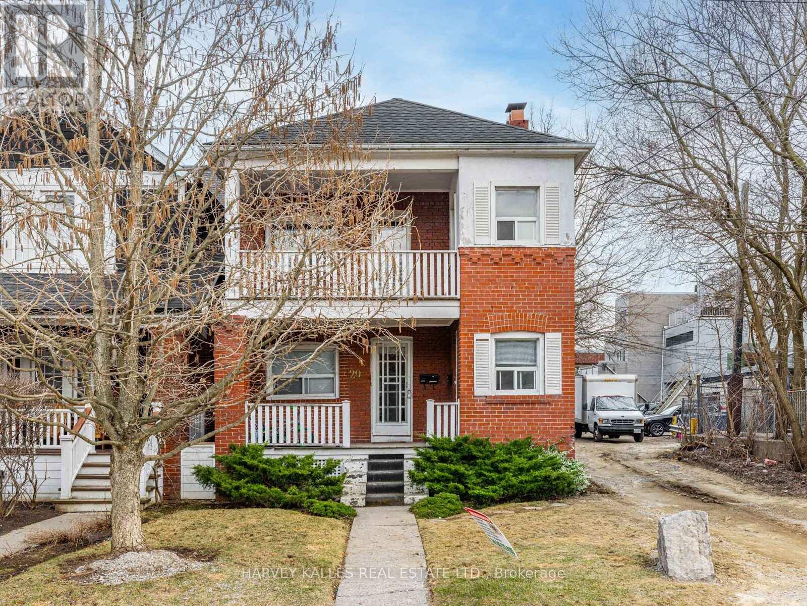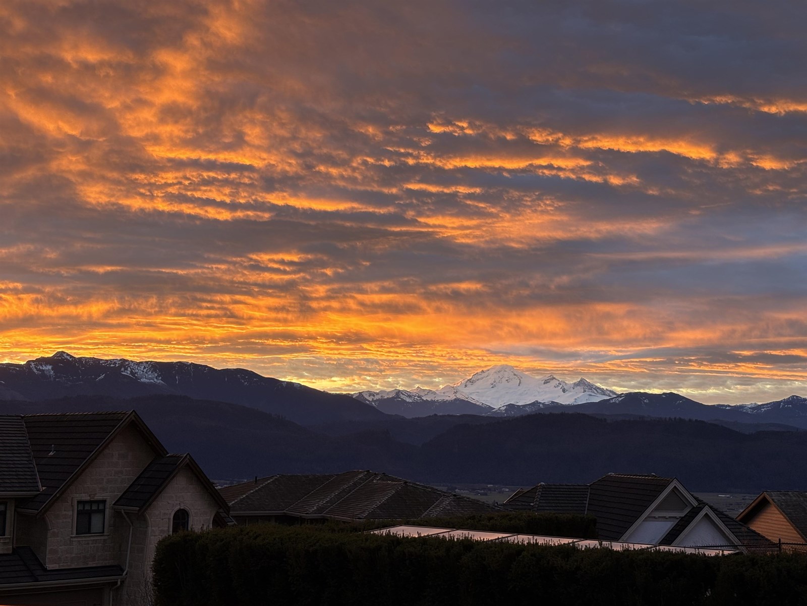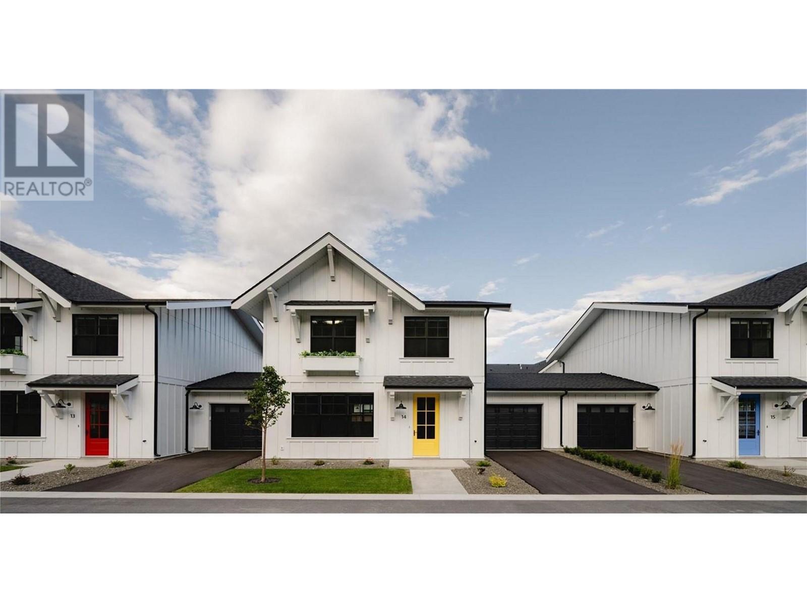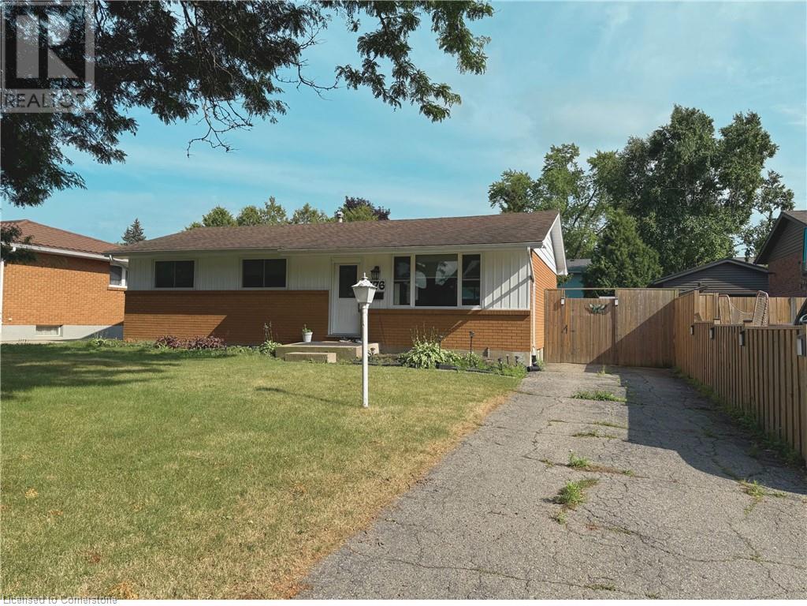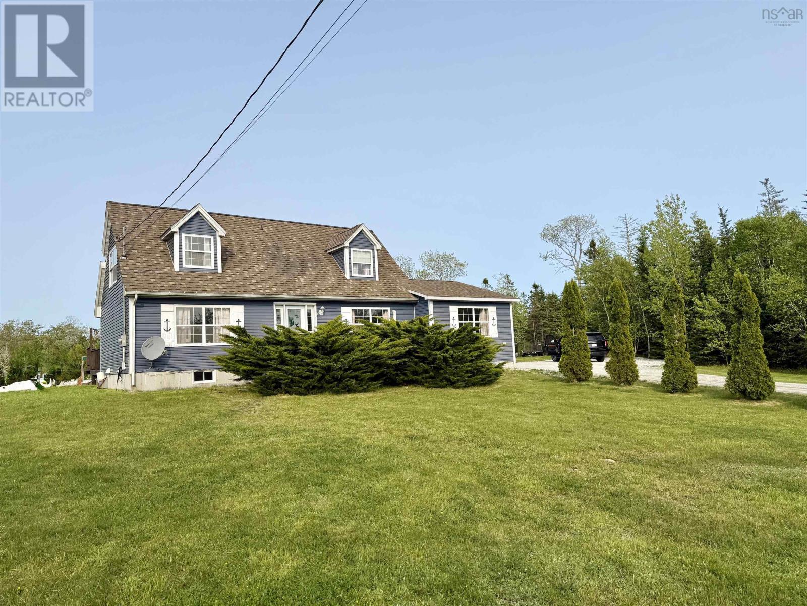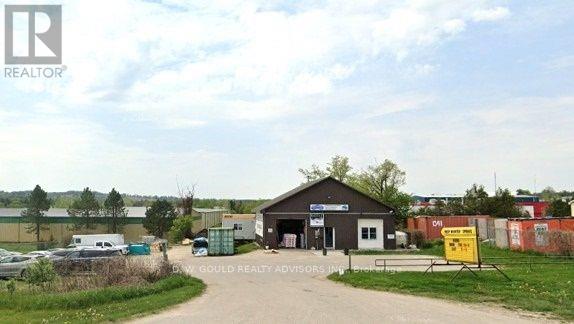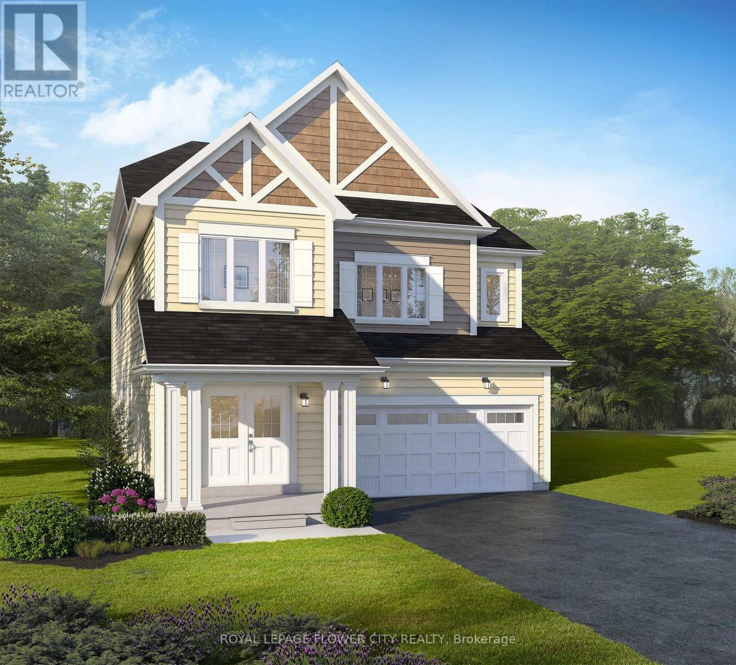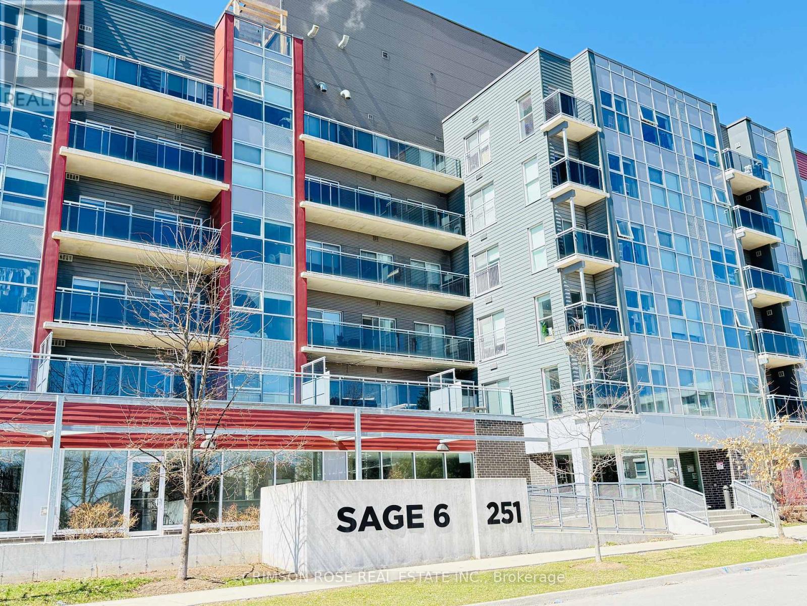305 33568 George Ferguson Way
Abbotsford, British Columbia
Live in the heart of Downtown Abbotsford at The Edge! This rare C1 townhome-style condo offers 3 spacious bedrooms, 2.5 bathrooms, in-unit storage, and 2 secure parking spots. Featuring a sleek, functional two-level layout, it's ideal for families, downsizers, or anyone seeking modern urban living. Enjoy a massive 1500+ sq ft rooftop patio with incredible Mt. Baker views-perfect for entertaining! Steps to historic downtown, top-rated restaurants, cafes, and boutiques. Pet friendly (no size restrictions) and rentals allowed. Don't miss this stylish and versatile home in one of Abbotsford's most walkable, vibrant neighborhoods! (id:57557)
42 13650 80 Avenue
Surrey, British Columbia
LEESIDE PARK: Located in a quiet area of one of the most desirable manufactured home parks in Surrey, this 12' x 68', 2 bedroom + den single wide with addition, has been well maintained and updated. Features include: spacious updated kitchen with plenty of cupboards, vinyl windows, laminate flooring, step in double shower in tiled bathroom, small dog door, enclosed deck, wired & insulated workshop, torch on roof, security lights front & back, 2 mounted TV's included. Hot water tank (5 yrs), Furnace serviced 11/Nov/2024, BC Hydro bill $98 per month on equal payment plan, home insurance $70.53 per month with BCAA. Pad rent $775.00 per month. Small pets ok with park management approval. (id:57557)
29 Snowdon Avenue
Toronto, Ontario
A rare opportunity in the heart of the Yonge and Lawrence neighbourhood a solid detached duplex offering both investment potential and lifestyle appeal. Ideally situated within walking distance of top-rated schools, local shops, restaurants, and convenient subway stations and bus stops, this property checks all the right boxes for both end-users and investors. The second floor, fully renovated in 2008, features a modern kitchen with updated cabinetry and appliances, a refreshed bathroom, upgraded lighting throughout, and updated electrical wiring. A large walk out, south facing deck off the kitchen and a second deck off the front, extend the living space outdoors, offering bright and airy retreats. This upper unit is currently vacant, providing flexibility for immediate occupancy or new tenancy. The main floor is tenanted on a month-to-month lease, allowing for stable income with future versatility. The property also boasts a newer roof (2013) and a high-efficiency furnace installed in 2020, and new parging (2025) on the west side important updates that enhance long-term value and peace of mind. Irregular lot, widens to 36.00 in the rear. two car garage plus "one" parking space. Basement is unfinished. Offers anytime! 48 Hours irrevocable please, seller is out of town. Floor plans and financials are on attachments. Showings: with 30 hours notice ONLY, see Realtor remarks. Second floor rented at $1950.00 per month (id:57557)
35528 Eagle Summit Drive
Abbotsford, British Columbia
VIEW! VIEW! VIEW! 2017 Custom-built masterpiece atop Eagle Mountain showcasing exceptional craftsmanship on 9,000 sq. ft. lot. A 25-foot foyer and 10-foot ceilings create a striking first impression. Enjoy breathtaking MT. BAKER VIEWS FROM EVERY ROOM, including spa-inspired ensuite with a two-person Jacuzzi tub. With 5 bedrooms (possibly 6) and 1 den there's room for everyone to live, work, and relax. The extra-large heated garage includes hot water access perfect for any hobbyist. The custom kitchen features tailored cabinetry and a cozy nook that flows into a baker's corner with ample storage. With no expense spared, the expansive main deck is accessible via two 15-foot triple-paned sliding glass doors. The lower level offers a separate entrance, patio, 1 finished bedroom, extra storage and plumbed-in bathroom, with endless potential to customize and to convert to a 2 bedroom basement suite for mortgage help. This is a home you truly have to see to believe. (id:57557)
1308 Cedar Street Unit# 8
Okanagan Falls, British Columbia
Lemonade Lane! Home 8 offering your so many benefits. Enjoy this premium 3 bed Scandinavian farmhouse-inspired townhome located in Okanagan Falls. Just a short walk to the southern end of Ska Lake, driving distance to award winning wineries, world class golf course, Apex Ski Resort and the City of Penticton. This home features a modern and relaxing atmosphere with 9 foot ceilings on the main level of living, providing an open concept with natural light. Take advantage of the bright and airy kitchen with a fantastic appliance package the space is perfect for family nights or entertaining with friends. The bathrooms are in a wood and stone blend with tile wrapping from the floors onto the walls. Located upstairs are 3 spacious bedrooms with same level laundry. Don’t forget about the outdoor space, enjoy BBQ’s and family fun. (id:57557)
176 Wellesley Crescent Unit# Basement Unit
London, Ontario
Spacious 2-bedroom, 1-bathroom basement unit in a charming bungalow, nestled on a quiet crescent with easy access to Highway 401. This well-maintained unit features a cozy living room, a functional kitchen, and two generously sized bedrooms. Enjoy the convenience of separate laundry in the basement. Close to schools, parks, and shopping. Upper unit rented separately. Tandem parking for One car is available in the driveway. Basement tenant responsible for 40% of utilities. No pets or No smoking preferred. (id:57557)
150 Voisine Road
Clarence-Rockland, Ontario
Welcome to an exceptional waterfront residence that defines elegance and sophistication. Perfectly situated in the heart of Rockland, this custom-built 3,200 sq.ft. home offers an unparalleled lifestyle with breathtaking water views and sunset backdrops, all within a short distance to local amenities. Originally built in 2004, the main floor was fully remodelled in 2021, blending timeless design with fresh, contemporary finishes.The sun-drenched open-concept layout features soaring 9-ft ceilings, a flowing design, and refined touches throughout. The chef-inspired kitchen is a true showpiece, complete with granite countertops, an oversized island with seating, and seamless flow into the expansive living and dining areas. This luxurious home offers 3 generously sized bedrooms, each with its own walk-in closet, and 3 beautifully appointed bathrooms, including a spa-like ensuite in the primary suite. A separate family room provides versatile space ideal as an executive home office, library, or lounge. A convenient main-floor laundry adds to the everyday ease of living. Additional features include a spacious 25 x 26 double attached garage perfect for vehicles, storage, or a hobby space. Outside, experience true tranquility in your private, fully landscaped backyard oasis. Enjoy al fresco dining on the interlock patio, unwind beneath the elegant pavilion-style gazebo, and appreciate the privacy offered by mature cedar hedges flanking both sides of the property. A built-in lawn sprinkling system ensures your grounds remain lush and green with minimal effort. Whether entertaining or relaxing, the ever-changing waterfront views provide a stunning natural backdrop.This rare offering combines refined interiors, modern comfort, and a coveted in-town waterfront location ideal for those seeking luxury without compromise. (id:57557)
57 Tea Chest
Lower Sandy Point, Nova Scotia
Tucked away over 350 meters from the road, this beautiful 4-bedroom, 2-bath Cape Cod-style home offers the perfect blend of comfort, space, and privacy on a sprawling 30+ acre lot. A generous portion of the land is cleared, while the remainder is woodedideal for nature lovers, hobby farmers, or anyone seeking a peaceful rural lifestyle. A thoughtfully designed addition in 2017 expanded the homes living space, while a new roof in 2023 ensures peace of mind for years to come. Inside, youll find a finished room in the basement perfect for a rec room, home gym, or media space. The unfinished area of the basement houses the laundry and utilities, with ample space for storage or a workshop. Outside, a single-level barn with a durable metal roof offers versatile space for equipment, storage, or even livestockmaking this property well-suited for small-scale farming or homesteading. Located just a 12-minute drive from the historic town of Shelburne, this private and picturesque property is a rare find. Whether you're looking for a family home with room to grow, a quiet country retreat, or a hobby farm opportunity, this property has it all. (id:57557)
308 Main Street
Erin, Ontario
Highway Commercial Freestanding Building In Erin For Sale. Main St Exposure "At The Lights". 0.417 Acres Land. Can Be Purchased Vacant. Trailers Not Included **EXTRAS** Electronic Brochures With Photos, Details And Zoning Available Upon Request. See L/A Re Lot Lines & Building Relocation. (id:57557)
160 Beechwood Forest Lane
Gravenhurst, Ontario
Assignment Sale! Welcome to The Cedars at Brydon Bay by LIV Communities a stunning four-season home development just minutes from Muskoka Beach! This beautifully designed, brand new 2,869 sq ft home offers 5 spacious bedrooms and 3.5 bathrooms, blending comfort, style, and convenience. Features include 9 ft ceilings on the main floor, granite kitchen countertops, undermount stainless steel sink, and wood grain vinyl flooring. Builder bonus includes Hawkridge Golf & Country Club passes. Development charges capped at $10,000. Located in a fast-growing, family-friendly community close to schools, parks, and the breathtaking natural beauty of Muskoka with lakes, trails, and year-round outdoor recreation. Dont miss this exceptional opportunity to own in one of Ontarios most sought-after destinations! (id:57557)
40303 Range Road 222
Rural Lacombe County, Alberta
Your own private paradise or the perfect getaway retreat, this exceptional acreage presents endless possibilities! A beautiful 12 acre nature lovers dream is located on Pelican Narrows at Buffalo Lake in the centre of bird watching heaven. Beautifully manicured grounds encourage outdoor living with a private pond, walking trails and decks for dining or soaking up the sun. This exceptionally well-maintained home showcases the rustic charm of stone and wood, incorporating features of a heart-warming chef’s kitchen, farm style dining area, and cozy seating to entice family and friends. Enjoy entertaining in the great room with the beautiful vaulted ceiling, stone fireplace, wet bar and amazing lake views. Two bedrooms, a sleeping loft, den and two well-appointed bathrooms complete the living space. The property includes a bright laundry/mud room area, an attached two car garage and a detached heated garage/shop. Above the detached garage is a guest suite with a perfect sunset deck. A lifestyle worth living! (id:57557)
108 - 251 Hemlock Street
Waterloo, Ontario
Long Term / Short Term Rental is Welcome! Brand-New Never-used Furnitures! Heavy rent discount for the rent period from May to August. Welcome to SAGE 6 at 251 Hemlock Street! Situated in an enviable location near Wilfrid Laurier University & the University of Waterloo, Conestoga College. this 2-beds, 2-full-bath, fully furnished condo unit presents an excellent living space for students and professionals. This vacant condo provides an ideal setup for roommates with two 4-pc bathrooms. The kitchen features stainless steel appliances & granite countertops. Additionally, enjoy the convenience of in-suite laundry. Ground floor suite walk out to backyard. Beyond the unit itself, the building offers an array of amenities: Ensuite Laundry, well-equipped Fitness Room, Rooftop Terrace, Garden, Lounge with Meeting/Study Room, Wet Bar and Secure Bike Parking. Low Maintenance includes Building Insurance, Common Elements, Heat, Water, High Speed Internet! With its proximity to both universities, as well as nearby amenities such as shopping plazas and libraries, this property is perfectly positioned. Plus, with easy access to public transportation, getting around has never been easier. Don't miss this Gem! (id:57557)



