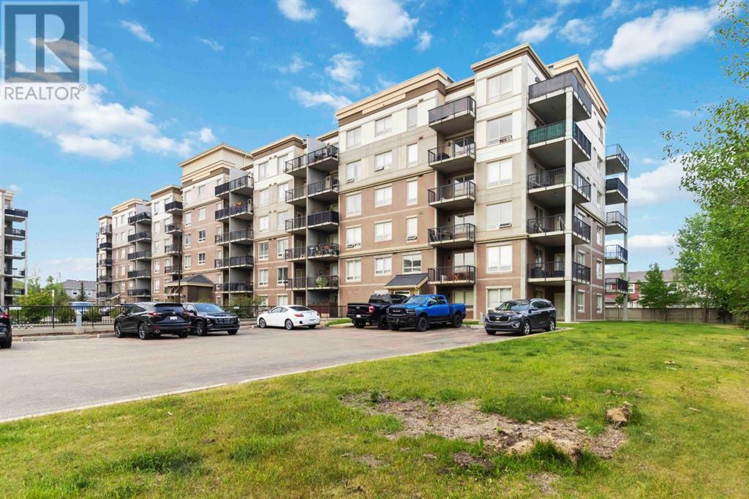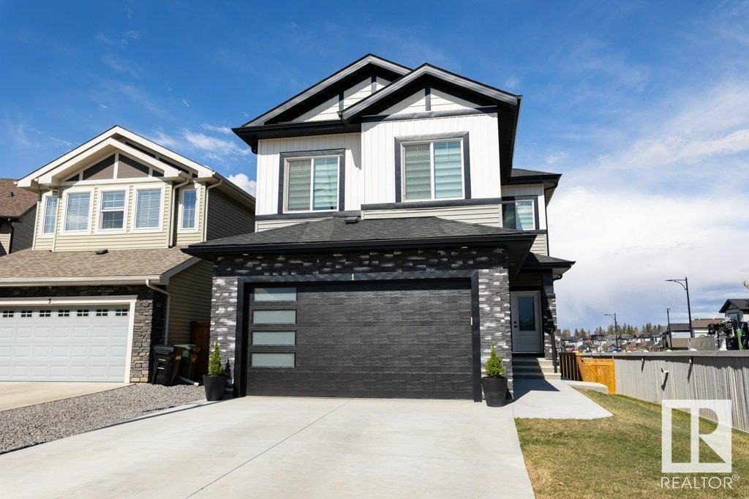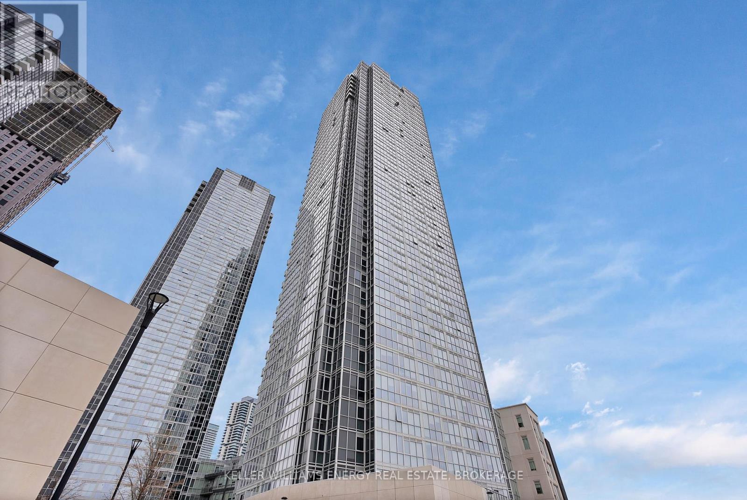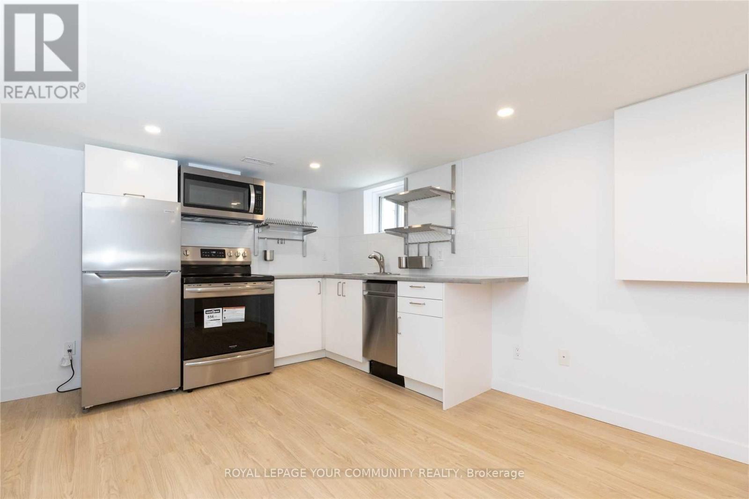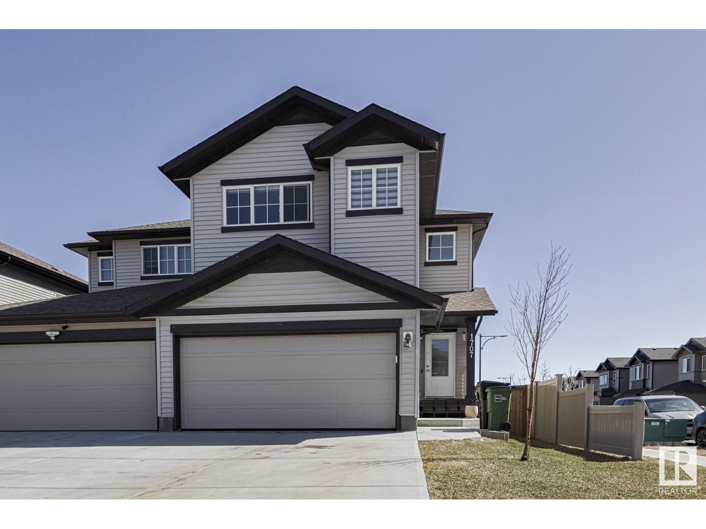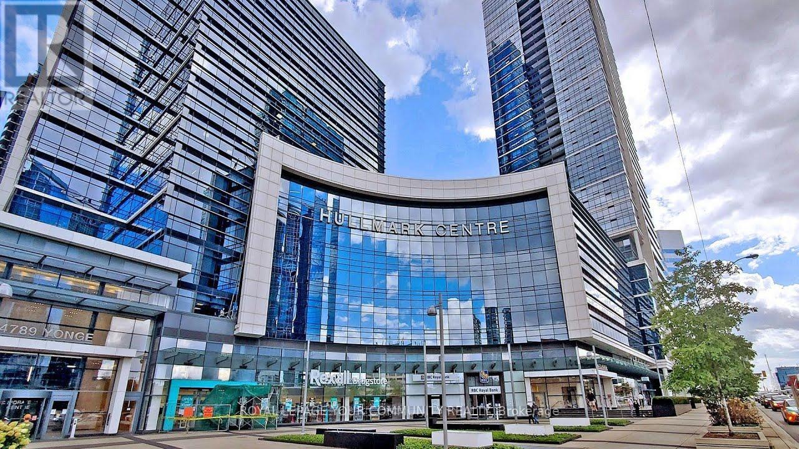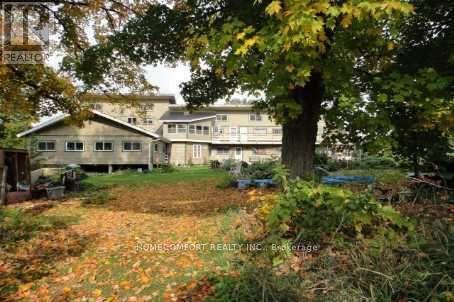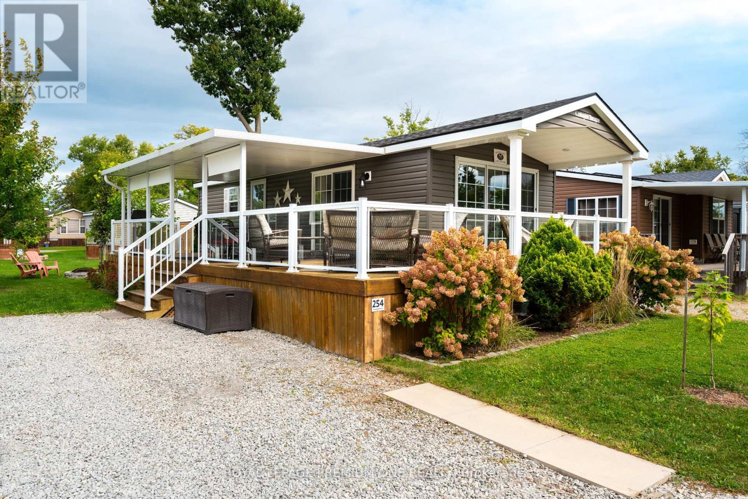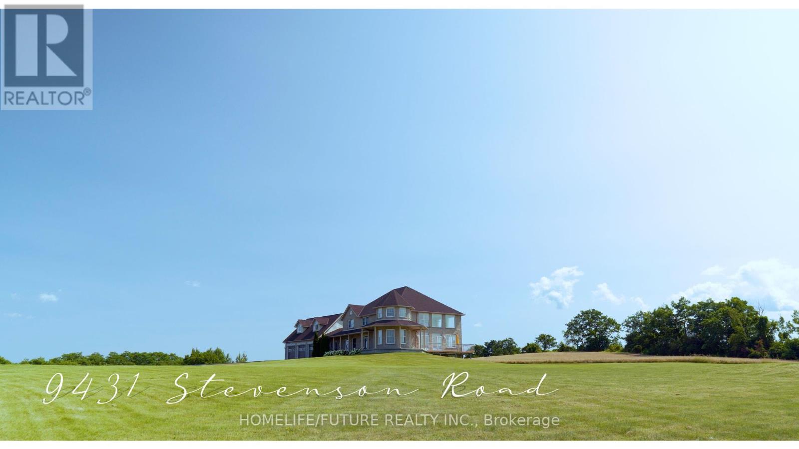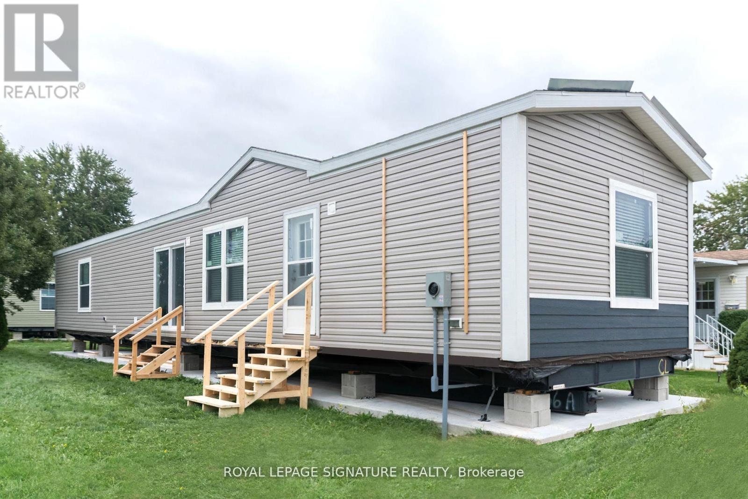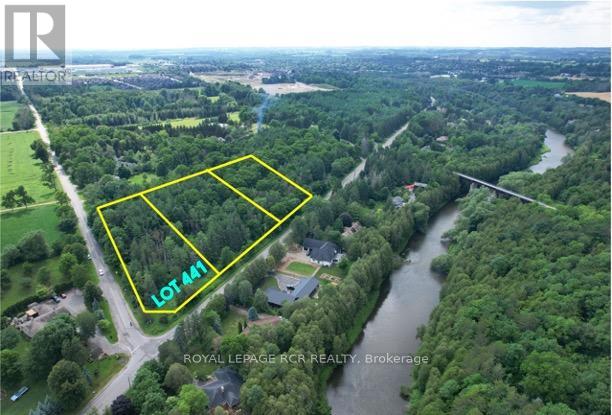3609, 135c Sandpiper Road
Fort Mcmurray, Alberta
Welcome to Unit #3609 in The Summits in Eagle Ridge. A top floor, beautifully maintained and move-in ready 2-bedroom, 2-bathroom condo offering the perfect combination of comfort, style, and low maintenance living. Located in one of Fort McMurray’s most sought after concrete built communities, this unit is finished with durable vinyl plank flooring throughout the kitchen/living area, 9 foot ceilings, and an open-concept layout that flows effortlessly from the kitchen to the dining and living spaces. The kitchen is both functional and modern, featuring ample cabinetry, a large eat-up island, and clean, neutral finishes that suit any decor style. The spacious primary bedroom includes a walk-through closet and a private 4-piece ensuite. The second bedroom is located on the opposite side of the unit for added privacy and is conveniently situated next to a second full bathroom making it ideal for guests, roommates, or a home office. In-suite laundry with additional storage adds everyday convenience. One of the standout features of this home is the private, west-facing balcony offering beautiful views and evening sun perfect for relaxing or entertaining, with a built-in natural gas BBQ hookup. Additional features include air conditioning, window treatments, additional storage, a titled tandem heated underground parking stall with a titled storage locker, and easy elevator access. The concrete construction ensures excellent soundproofing and peace of mind. Residents of The Summits enjoy a well managed, pet friendly building with amenities such as a fitness room, underground car wash bay, playground, ample visitor parking, and air conditioned common areas. Located just steps from scenic trails, bus routes, schools, shopping, and dining at Stoney Creek Village, this home offers everything you need right at your doorstep. Whether you're a first time buyer, investor, or downsizing without compromise, this condo checks all the boxes. Condo fees are $604.14/month and include gas , heat and water. Book your private showing today! (id:57557)
1 Meadowlink Ga
Spruce Grove, Alberta
This stunning home sits in a quiet cul-de-sac in the heart of Spruce Grove, offering peace and convenience. Walk to amenities like stores, the rec centre, bus stops, trails, and an off-leash dog park. With over 2,200 sq ft, it features 3+2 bedrooms, 3.5 baths, a bonus room, and 9-ft ceilings. The main floor boasts vinyl plank flooring, a den, and a family room with an 18-ft ceiling and striking fireplace. The chef’s kitchen has high-gloss cabinetry, quartz counters, a large island, wet bar, stainless steel appliances, and a walk-through pantry. Upstairs, the primary suite includes a 5-piece ensuite, walk-in closet, two bedrooms, a full bath, laundry, and a bonus room. The basement has a legal suite with a private entrance, full kitchen, dining, 4-piece bath, and storage—great rental potential! Close to schools, shopping, and highway access, this home is a rare find in McLaughlin. Don’t miss out (id:57557)
219 - 2908 Highway 7
Vaughan, Ontario
Welcome to your dream condo at Nord Condos, where luxury meets functionality in the highly desired Vaughan Metropolitan Centre. *MOST PRACTICAL KITCHEN LAYOUT* Natural light floods the entire condo, enhancing its bright and airy atmosphere, thanks to the expansive 10-foot ceilings a *RARE* feature found only on the second floor. This stunning 1-bedroom plus den unit offers a versatile layout, boasting a den spacious enough to serve as a second bedroom, complete with a closet, desk space, and enough room for a bed. Step into the heart of the home, a sleek and modern kitchen designed for both style and practicality. Ample counter space on elegant quartz countertops invites you to indulge your culinary passions, while stainless steel appliances add a touch of sophistication to the space. Whether you're entertaining guests or enjoying a quiet evening in, the spaciousness of this unit ensures comfort and relaxation.Convenience is key in this prime location, with easy access to Viva Transit, the subway, and major highways (400/401/407). Proximity to Niagara University, York University, schools, shopping centers, and a plethora of entertainment and dining options make this condo the epitome of urban living. Included with the condo are an underground parking spot and a locker, offering both security and convenience. Don't miss your chance to own this exceptional property that combines luxury, functionality, and an unbeatable location. Experience the epitome of modern condominium living at Nord Condos. (id:57557)
102 Railway Avenue N
Cabri, Saskatchewan
Fantastic Commercial Opportunity in Cabri! This nearly 4,000 sq ft vacant building offers incredible exposure along a high-traffic route and is ready for your vision. Zoned for commercial use, the possibilities are endless—whether you're looking to open a retail store, bar, office, or another business, this space is open for development to suit your needs. Solidly built with a spacious, flexible layout, the property also features a chain link fenced yard, an updated HVAC system, and a 200-amp electrical panel. A great opportunity in a welcoming community—bring your ideas and make it your own! (id:57557)
Lower - 1370 Woodbine Avenue
Toronto, Ontario
Beautifully renovated, bright and spacious one-bedroom basement apartment located at 1370 Woodbine Ave in desirable East York. Featuring modern finishes, fresh paint, stylish pot lighting, and large windows providing abundant natural light. Enjoy your own private separate entrance ensuring privacy and convenience. Ideal living space for singles or couples seeking comfort and accessibility. Included amenities: utilities (hydro, heat, water, A/C), high-speed internet. Conveniently located steps from schools, parks, Taylor Creek Trail, TTC transit, shopping, restaurants, and easy access to the DVP. Don't miss the opportunity to call this sought-after neighborhood home! (id:57557)
1707 27 St Nw
Edmonton, Alberta
This fabulous ready to move-in upgraded half duplex is located on a corner lot in Laurel; the most desired and top selling family friendly community in South East Edmonton. Main floor features 9-ft ceiling, spacious kitchen with upgraded appliances, granite counter tops, under mount sink, corner pantry, dining area overlooking the East facing backyard, nice size family room and powder room. Being a corner lot, the additional side windows bring a lot of natural sunlight. Upper floor includes a huge primary bedroom with walk in closet and a beautiful 5-pc Ensuite. It also boasts 2 other huge bedrooms, common bathroom, nice size bonus/flex area and laundry room. Upper floor has been upgraded to Luxury Vinyl Plank flooring. Property is fully fenced and landscaped and has a nice size backyard with a huge deck to enjoy summer evenings. House is a walking distance from school, park, bus stop, new commercial Plaza and many other amenities. Don’t miss this fantastic opportunity. (id:57557)
1917 - 5 Sheppard Avenue E
Toronto, Ontario
Luxury Tridel Hullmark Condo * 2 Bedroom, 2 Bathroom Corner Unit With New Hardwood Floors Throughout * Fantastic Panoramic View * Direct Access To Yonge & Sheppard Subway * Step To The Supermarket, Shops, Quick Access To Hwy 401* 24 Hr Concierge * Built In Appliance * Granite Counter * In State-Of-The-Art Amenities * Including Fitness Center, Yoga Studio, Game Room, Party Room, Outdoor Pool, Rooftop Garden And BBQ Area Etc * (id:57557)
4008 & 4088 Moneymore Road
Tweed, Ontario
Attention: Developers, Investors, Renovators, Nature Lovers. This Is A Fantastic Opportunity! Property includes lake frontage. 340 Acres Estate Includes 5+ Acres Zoning RI-4(RI: Rural Industrial), Approximately 30 Acres Zoning RC-2-h(RC: Rural Commercial), 2+ km Private Waterfront(Lime Lake), 2+ km Scenic Trails in Conservation Area! The Main Building Featured 6717 Sqft, Used to Contain 9 Large Units for Yoga Retreat. The Grand Hall Can Easily be Turned Into a Ceremony/Wedding/Gathering Setting. Tree house guest suite off the main house, Used to have open concept kitchen dining and 3 piece bath with loft sleeping area. The large barn could be a club house! The Property Once Had a 9-hole Golf Course and a Dock on Lime Lake. Building Needs Renovation. Sold As Is! Property Legal Descriptions: PT LT 33-34 CON 2 HUNGERFORD PT 1 21R18475; TWEED ; COUNTY OF HASTINGS; PART LOTS 32, 33 & 34 CON 1 HUNGERFORD & WATER LOT IN FRONT THEREOF BEING PART OF THE BED OF LIME LAKE, PARTS 2, 3 & 4 21R18475; EXCEPT MINING RIGHTS OF WATER LOT AS IN HT228385 SUBJECT TO AN EASEMENT OVER PART LOTS 33 & 34 CON 1 HUNGERFORD BEING PART 3 21R18475 AS IN HF5817 MUNICIPALITY OF TWEED; PT LT 33 CON 2 HUNGERFORD PT 1 21R12632; TWEED ; COUNTY OF HASTINGS; **EXTRAS** Property included 3 roll numbers: 12-31-328-025-05600-0000; 12-31-328-025-02400-0000; 12-31-328-025-05575-0000 (id:57557)
254 - 1501 Line 8 Road
Niagara-On-The-Lake, Ontario
Welcome to Vine Ridge Resort in beautiful, historic Niagara-on-the-Lake. The ultimate playground just south of the GTA. Resort cottage living with easy access to Niagara Falls, Lake Ontario, Casinos, Shopping, Golf Courses, Wineries, top restaurants, US Border, theme/water parks, beaches, and endless nature trails. This park model cottage has only had 1 owner, never been rented, and been fully maintained and updated since day 1. Mature trees and landscaping have been added to this site for additional aesthetics privacy. This 2-bedroom model include a beautiful wrap around deck with 2 overhang roofs to protect from the elements and maximize enjoyment on summer nights. The interior is breath taking with the master bedroom having a walk-in closet and the second bedroom having bunk beds. Upgraded counter tops, prewired for surround sound in living room, oversized lot/backyard, and quiet resort location are ideal features to add to your enjoyment. This turnkey retreat includes laundry facilities, 2 pools 1) massive pool with splash pad 2) Regular heated saltwater pool, multi-sport court, kids club activities, weekly entertainment/events calendar, family park, bocce court, kids soccer. Vine Ridge Resort is SEASONAL. Open May 1st to October 31st. (id:57557)
9431 Stevenson Road
Hamilton Township, Ontario
Welcome To This Elegant, Peaceful, Private, Luxurious Oasis Sitting High On A Hill On 24+ Ares, Stone Exterior, Open Concept, 9' + 18* Vaulted Ceilings, Grand Entertaining Space, Quality Workmanship, Spiral Staircase, Solid Hardwood Flooring Radiant Floor Heat, HW Propane, Paved Drive With 6 Car Garage/Driveshed One Oversize Door. Stunning Sunrises, Gorgeous Sunsets, Views Of Lake In Almost Of Every Window. 15 Min To Cobourg, 30 Min To 407. (id:57557)
142 Regency Drive
Chatham-Kent, Ontario
This brand new Modular Home is ready to be called your new home. Offering 2 bedrooms and twoBathrooms. Split design with bedrooms at each end. This home is a CSA A277 standard home. The Livingroom, kitchen and dining room are open concept. Vinyl flooring starts in the kitchen, Living room,dining room, bathroom and hallway. All new fridge, stove, dishwasher, furnace and water heaterincluded. Lot fees include garbage pick up, snow removal on main roads and taxes will be $699.00/MO.All Buyers must be approved by St Clair Estates for resident approval. **EXTRAS** Awaiting Hydro, Gas and water hook-up (id:57557)
Lot 441 South River Road
Centre Wellington, Ontario
Fantastic mature treed lots on the prestigious South River Road. Steps to the popular Trestle Bridge Trail for hiking between Elora & Fergus. Only 5 mins to downtown Elora, Elora Mill, Grand River Raceway and the Elora Gorge Conservation. Build your dream home! The rolling landscape allows for walk-out lower level. Lot 437 also available. (id:57557)

