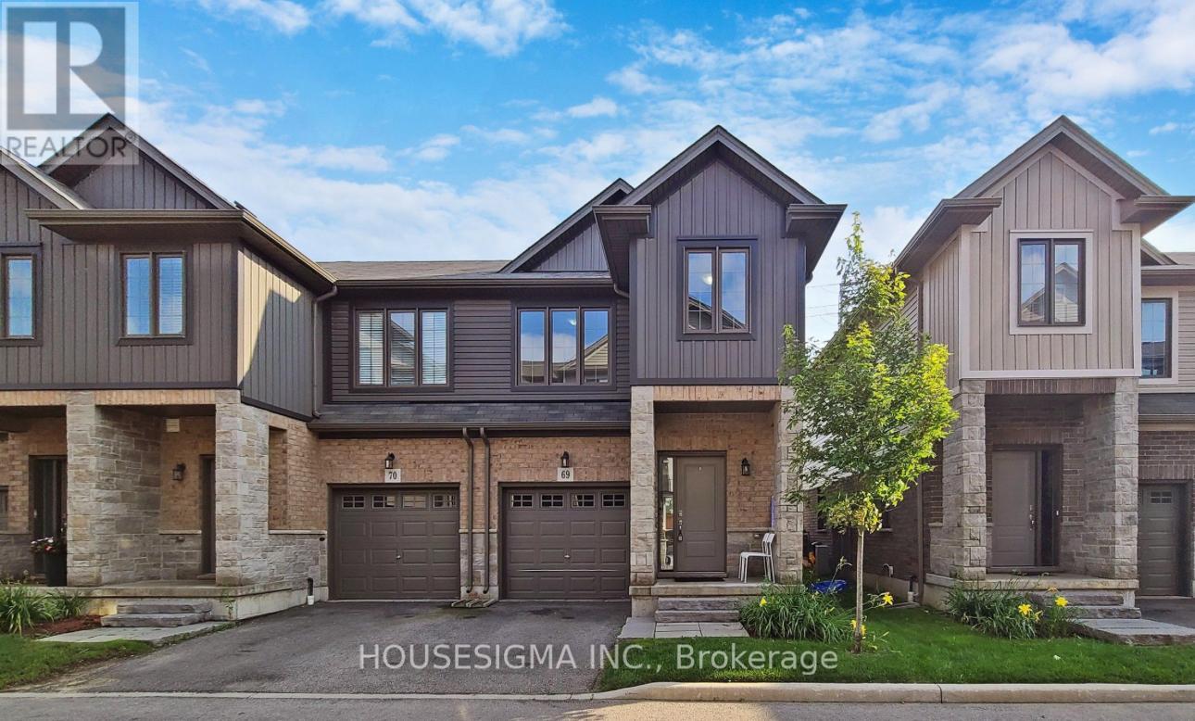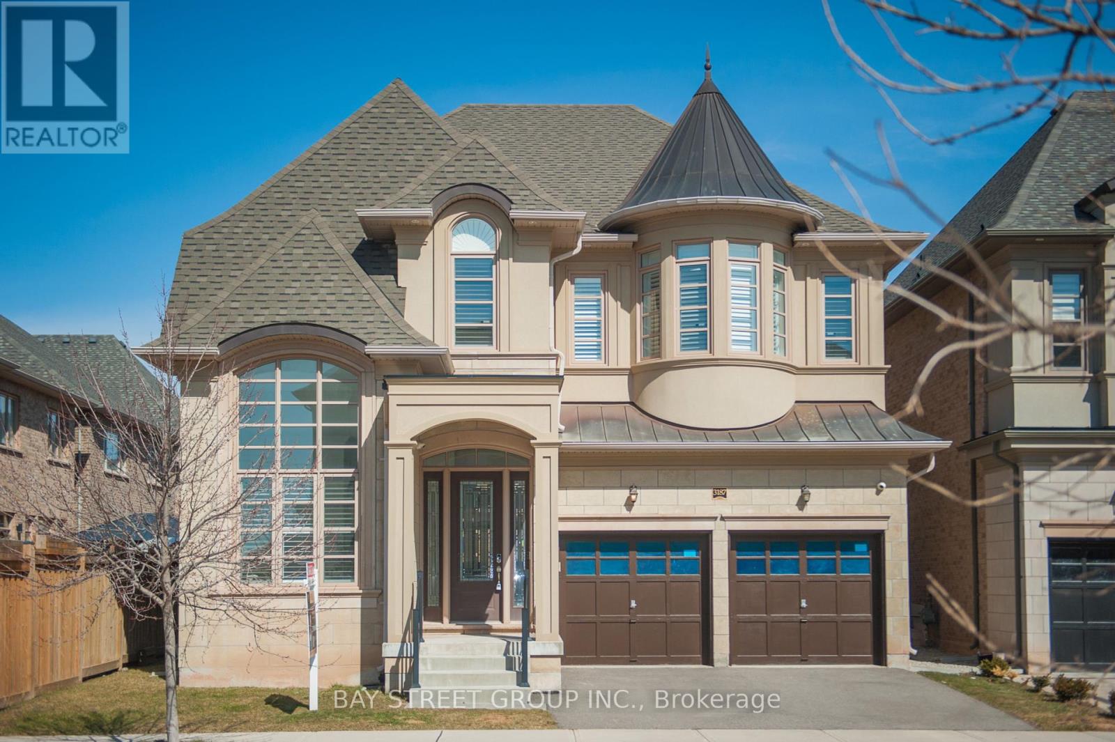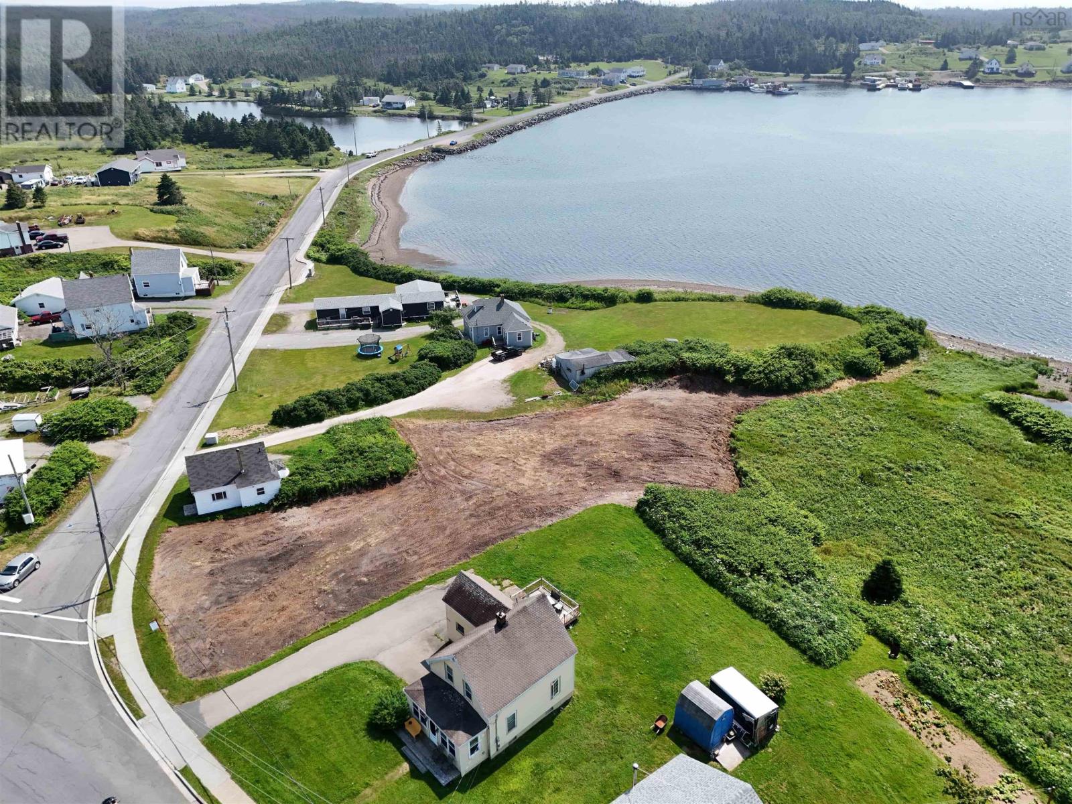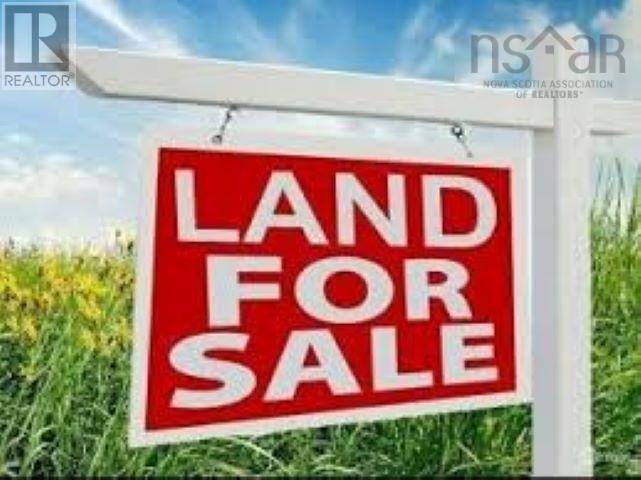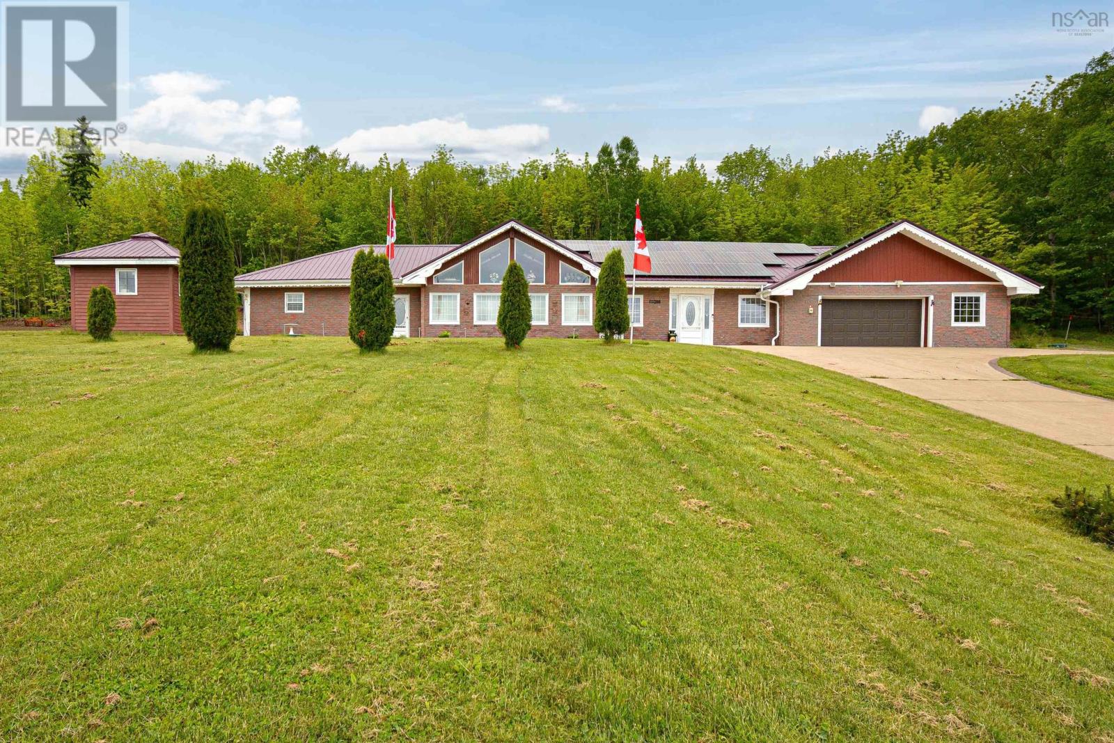69 - 377 Glancaster Road
Hamilton, Ontario
Stunning End-Unit Townhome For Lease Situated In A Serene Community, Features 3 Bedrooms And 4 Baths. Built By Starward, It Boasts 9 ft Ceiling, Neutral Tones, And An Open Living/Dining Concept With A Walkout Backyard. The Concrete Patio, A Rare Find With No Rear Neighbours, Ensures Family Privacy While Allowing Uninterrupted Sunlight. Upgrades Include Quartz Countertops In The Kitchen And All Bathrooms. The Master Bedroom Features His & Her Closets And A 4-Piece Ensuite With A Standing Shower. All Three Levels Showcase Beautiful, Engineered Hardwood Flooring. The Second-Floor Laundry Adjacent To The Master Bedroom Adds Convenience. The Finished Basement Offers Ample Storage And Potential For Transformation Into A Recreation Room, Home Office, Or Extra Bedroom. Numerous Accent Walls, Floating Storage, And Closet Shelving Promote A Clutter-Free Lifestyle. Smart Features Like The Nest Thermostat, Ring Security System, And Smart Switches Enhance Convenience.PHOTOS ARE WHEN THE HOME WAS STAGED. (id:57557)
69 - 377 Glancaster Road
Hamilton, Ontario
Stunning End-Unit Town Home, Situated In A Senene Community, Features 3 Bedrooms And 4 Baths. Built By Starward Homes It Boasts 9 Ft Ceilings, Neutral Tones, And An Open Living/Dining Concept With A Walkout Backyard. The Concrete Patio, A Rare Find With No Rear Neighbours, Ensures Family Privacy While Allowing Uninterrupted Sunlight. Upgrades Include Quartz Countertops In The Kitchen And All Bathrooms. The Master Bedroom Features His & Her Closets And A 4-Piece Ensuite With A Standing Shower. All Three Levels Showcase Beautiful, Engineered Hardwood Flooring. The Second-Floor Laundry Adjacent To The Master Bedroom Adds Convenience. The Finished Basement Offers Ample Storage And Potential For Transformation Into A Recreation Room, Home Office, Or Extra Bedroom. Numerous Accent Walls, Floating Storage, And Closet Shelving Promote A Clutter-Free Lifestyle. Smart Features Like The Nest Thermostat, Ring Security System, And Smart Switched Enhance Convenience. Pictures are from the Old listing. (id:57557)
1758 Evergreen Drive Sw
Calgary, Alberta
Located in the family friendly Evergreen Estates, this superb home offers over 3,900 sq ft of developed living space with an abundance of natural sunlight flowing throughout and is within easy walking distance to schools, parks, and steps to Fish Creek Park. The exceptional layout and design of this home is evident when you first enter the grand foyer showcasing maple hardwood floors, and an open floor plan. A sizeable private front office with French doors separates the office from the rest of the home for the utmost privacy. Soft angles and a curved archway lead to a formal dining room that can handle special occasions or intimate dinners. There's plenty of room for more than one cook in this magnificent kitchen boasting granite counters, a plethora of maple cabinetry, corner pantry, and centre island with raised breakfast bar that overlooks a charming breakfast nook for everyday meals. Adorned in natural light is the main floor living room is anchored by a cozy gas fireplace and is an ideal spot to unwind with a good book. The main floor laundry room is located off the attached double car garage, and a discreet powder room completes the main floor. As you ascend to the second level, you'll find an expansive bonus room for additional family entertainment, charming balcony that overlooks the front street, and a loft that can ideally function as yoga/meditation space or secondary home office. The serene primary offers vaulted ceilings and leads to a 4pc ensuite with soaker tub, separate shower and custom walk-in closet. Two additional generously sized bedrooms and an additional full bathroom complete the upper level. A fully finished basement offers a vast rec room with games area, fourth bedroom (great for teens or guests), large storage room, and full bathroom. The fully fenced West exposed backyard is basked in afternoon and evening sun with kid-sized green space and raised deck for family dinners outside. Gardeners will love the abundance of trees and space for lush gardens. A raised rock garden is an ideal tranquil space for a water feature and adds to the charm of this home. Located within close proximity to three schools, easy access to public transit, quick access to Stoney Trail and the nearby Costco and shops of Tsuut'ina. This estate property is exceptional value and ready for your family to call it "home." (id:57557)
3187 Daniel Way
Oakville, Ontario
Luxurious 4 Bed 3.5 Bath Home In High Demand Area Of Oakville! 3300 Sqft Of Bright Modern Living Space With Developer Upgrades & H/W Floors Throughout. 10Ft Ceilings On Main, 9Ft On Upper. Open Concept Chef's Kitchen W/Large Island & Highend Ss Appliances. Gas Fireplace In Family Room That Overlooks Private Fenced Backyard. Spectacular Master Bdrm W/ Beautiful 5Pc Ensuite. Minutes Away From 407, 403 & Qew, Shopping, Restaurants, Supermarkets, Parks & Trails. (id:57557)
47 Finlay Road
Barrie, Ontario
What an opportunity to own an awesome family home located on a quiet street in Northwest Barrie that is close to everything. You can literally walk your child to public or catholic schools without having to cross a street! Extremely safe for your children. Original owners. 4 bedrooms, 2.5 baths and an incredible open concept basement! All backing onto park and school. Good sized eat-in kitchen with walkout to fenced yard, that is open to the main floor family room with fireplace. Hardwood floors in living/dining room. Inside entry from double attached garage. Large primary with 5 pce ensuite and walk in closet. 3 other bedrooms and 4 pce bath on upper level. The basement fully finished and has a huge open rec room area, suitable for a pool table. Also has a gas fireplace and wet bar. Invite the friends over for a great get together. This home is close to just about everything you need. Shopping, Schools, Parks, recreation and much more. (id:57557)
116 Front Road
Dildo, Newfoundland & Labrador
Home away from home, your forever home or your investment property? You decide, the opportunities here are endless! This successful AirBnb can be found in the heart of Dildo Cove, just across from the Dildo Marina and a quick walk to the Dildo Brewery. It offers breathtaking ocean views from just about every angle, views of the infamous Dildo Hollywood sign, and is a place your guests (or you!) will love to stay, time and time again. This beautiful Cape Cod boasts a brand new central heat pump, 3 large bedrooms, 2.5 baths, a living room, a sitting room, fully equipped kitchen and dining room, partially developed basement, wrap around decking with wheelchair access, outdoor hot tub and bar, fire pit area, and very large parking area. Which opportunity will you choose? (id:57557)
326 Pleasant Avenue
Toronto, Ontario
Beautiful and Spacious Four (plus One) Bedroom Home on Large Treed Lot.(6,778 SqFt/630 M2) The fully fenced backyard with mature trees and flowerbeds offers privacy and tranquility. Located in a prime North York location, just steps from TTC route 98 to Line 1, and close to all essential amenities. Just steps to Top Rated Pleasant Avenue Public School = JK-Grade 6. Remodeled Kitchen with Granite Countertops and Lots of Cupboards with Sit Down Counter/Bar. Single Car Garage with Extra Workspace in Rear including Built In Storage Shelves, Wide Driveway, Beautiful First Grade Cedar Deck (2009) in Rear, Natural Gas BBQ Hookup, Walk Out to Spacious Huge Backyard --- Could Easily Accommodate Pool, Interlocking Patio Leading Around to Front Driveway, Front Garden Water Fountain Feature, All New Exterior Windows and Doors 2007, New Roof and Shingles 2016, New Hardwood Flooring 2020. New 9KW Inverter/Generator and Transfer Switch 2024. Buyer and buyer's representative agent are responsible for verifying all the data and measurements on the property. Smoke Free Home! Multiplex Assessment Provided for future development! (id:57557)
0 Main Street
Louisbourg, Nova Scotia
Vacant Waterfront Land Main Street, Louisbourg | Zoned UR2 + Includes Water Lot An exceptional opportunity awaits in the heart of historic Louisbourg with this unique waterfront property. This offering includes two parcels: a 0.96-acre cleared land lot, now officially zoned UR2 Low Density Urban Residential, and a 0.67-acre adjacent water lot extending into the harbour. The land lot supports a range of development options under UR2 zoning, including single-unit and two-unit dwellings, as well as select community and cultural uses. The additional water lot is a rare inclusionadding privacy and a scenic buffer that enhances the setting, especially in a fishing village like Louisbourg. From the shoreline, youll enjoy views across Louisbourg Harbour, with the Fortress of Louisbourg visible from the property. The nearby Kennington Cove Beach, only a short drive away, adds to the lifestyle appeal with its natural beauty and coastal charm. Driveway Note: Per CBRMs Public Works Department, a future driveway access will likely be approved along the shared boundary with adjacent PID 15459399 (2 Havenside Road). A formal driveway permit will be required at the time of development. Located where Main Street meets Havenside Road, this property is within walking distance to local amenities and just minutes from the Louisbourg Lighthouse. Its a 12-minute drive to the Fortress and about 30 minutes to Sydneyoffering the perfect balance of convenience, heritage, and coastal tranquility. Full Listing details on Realtor.ca MLS® Number: 202417851 (id:57557)
Lot 40 Hillview Heights Road
Newburne, Nova Scotia
1.11 acre lot in Indian Oaks Subdivision. Ready for a nice seasonal cottage or a year round home of your dreams. Not far from Bridgewater, Mahone Bay, Chester and just minutes to Halifax. Power to property. Year round road access. Road is subject to a road association fee which is managed by HOA. (id:57557)
10383 105 Highway
Aberdeen, Nova Scotia
This exceptionally well-built and maintained home offers quality craftsmanship and thoughtful one-level living design. From the moment you arrive, the concrete driveway sets the tone for a property where pride of ownership shines. A new metal roof and solar panels enhance the homes energy efficiency, pairing with a fully electric ETS in-floor heating system and excellent insulation to ensure year-round comfort and cost-effective living. The layout includes a spacious attached garagewired and heatedand a large front foyer that provides ample storage and serves as a cozy den or overflow guest space, complete with a full bathroom. Step into the heart of the home and youll find vaulted ceilings, skylights, and generous windows that flood the living space with natural light. The open-concept kitchen and dining area features tile floors, granite countertops, and doors that lead to the front patioperfect for enjoying water views over the Bras dOr Lakes. The primary bedroom, also with vaulted ceilings, is large and completes with large his-and-hers closets, while the second bedroom also boasts double closets. The main bathroom offers both a walk-in shower and a relaxing jacuzzi tub. Set on 1.65 acres of gently sloping, well-maintained lawn, this property offers a peaceful setting with beautiful views and easy access to the amenities of Whycocomagh. Centrally located on Cape Breton Island, this is a perfect jumping point to enjoy both comfort and connection to areas like Inverness, Baddeck, Port Hawksbury, Lake Ainslie or the nearby Cabot Trail. If youve been looking for a home that is one-level with quality home improvements, look no further then your new home in Aberdeen. Book a viewing with your agent today and see for yourself! (id:57557)
61 Blaine Mackeil Road
Caribou, Nova Scotia
Visit REALTOR® website for additional information. Discover an oceanside oasis with over 400 feet of water frontage on 5 private acres. This charming 2-bedroom cottage, just minutes from town, is nestled between a saltwater lake and a sandy beach. Enjoy views of blue herons and the stunning Northumberland Strait-home to the warmest ocean waters in Atlantic Canada. The cozy 710 square foot cottage features an open-concept living area with large windows, a 3-piece bath, and additional storage in the baby barn. With a septic system and drilled well, it's the perfect getaway for comfortable living. (id:57557)
568 Seaview Drive
Upper North Sydney, Nova Scotia
Nestled within the picturesque countryside, this remarkable property offers a unique combination of elegance, comfort, and versatility. Boasting a spacious home, pool and a meticulously designed horse barn. it's the ultimate haven for those who appreciate both serene rural living and modern convenience. Step inside the main residence, and you'll be greeted by a warm and inviting atmosphere. The expansive living space is adorned with large windows that flood the interior with natural light, while the gleaming hardwood floors and custom finishes create an ambiance of pure luxury. The open-concept design seamlessly connects the living room, dining area, and gourmet kitchen, making it perfect for hosting and entertaining. Heading to the basement which features its own convenient entrance into the garage, this space is perfect for extended family, guests, or a private home office. The layout includes two comfortable rooms (windows to be checked for e-gress), a full bathroom, and two oversized recreation rooms ideal for a home theatre, gym, or playroom. Whether youre looking for additional living space, a rental opportunity, or a personal retreat, this basement delivers flexibility and functionality. The exterior is a true oasis. An expansive patio, beautifully landscaped gardens, and an in-ground pool is perfect for outdoor gatherings and relaxation. The vast expanse of land surrounding the property provides endless possibilities for outdoor activities, whether it's horseback riding, hiking, or simply enjoying the fresh air. Don't miss this rare opportunity to own a countryside estate that seamlessly combines luxury living and equestrian pursuits. (id:57557)


