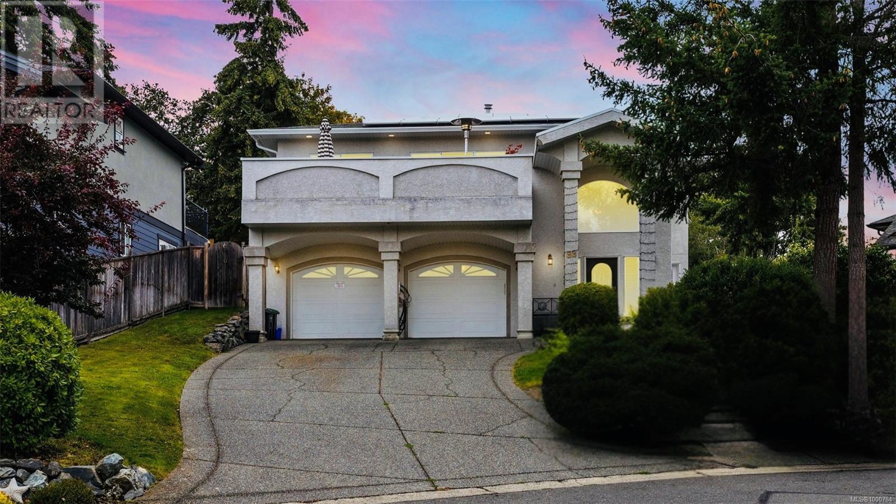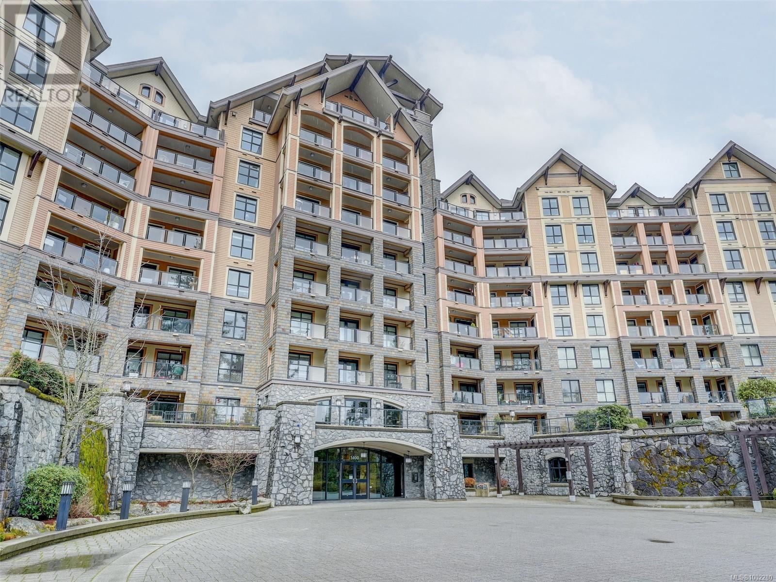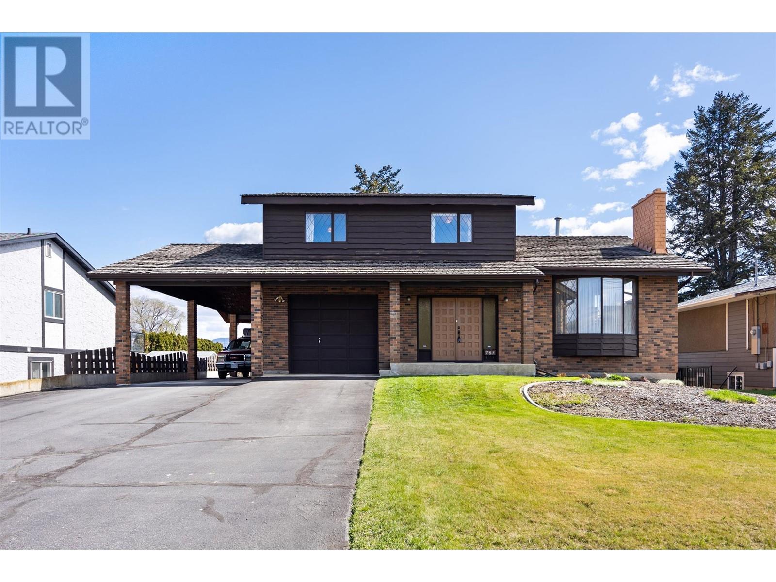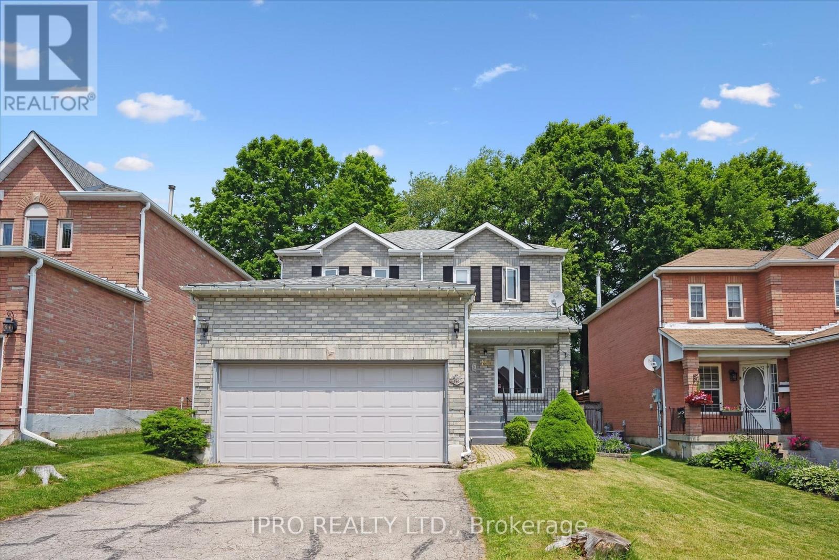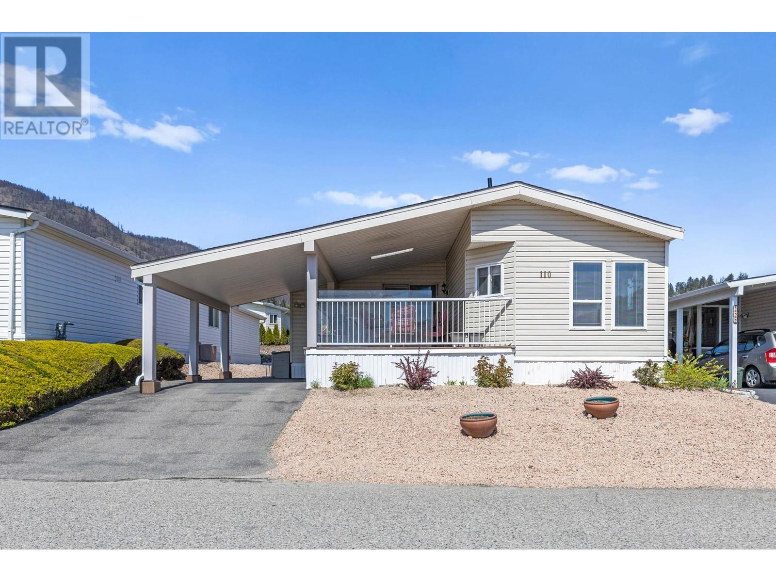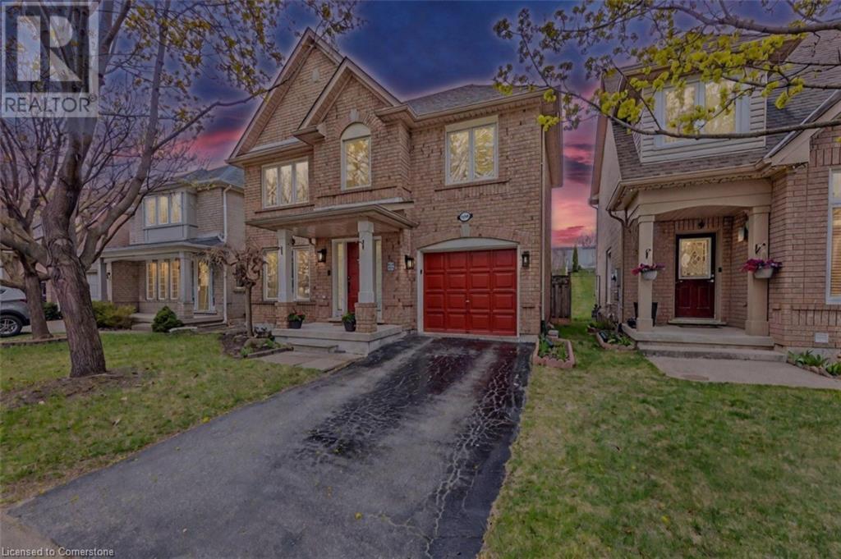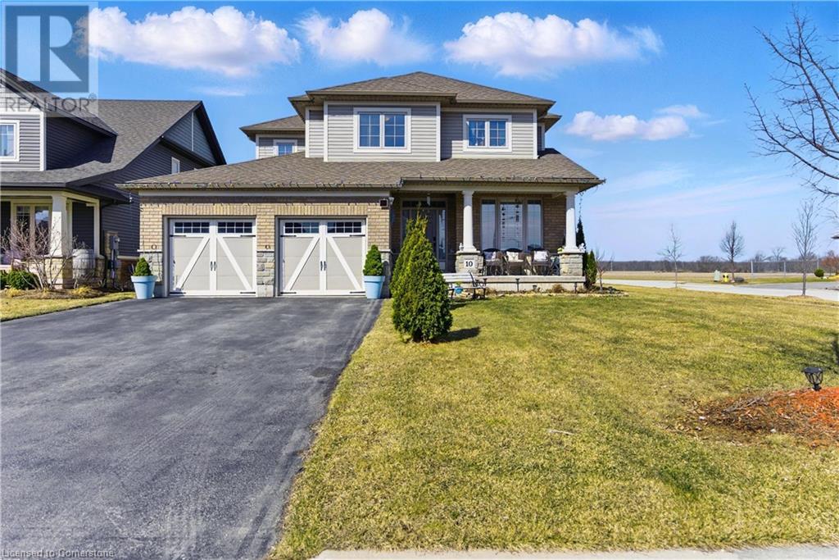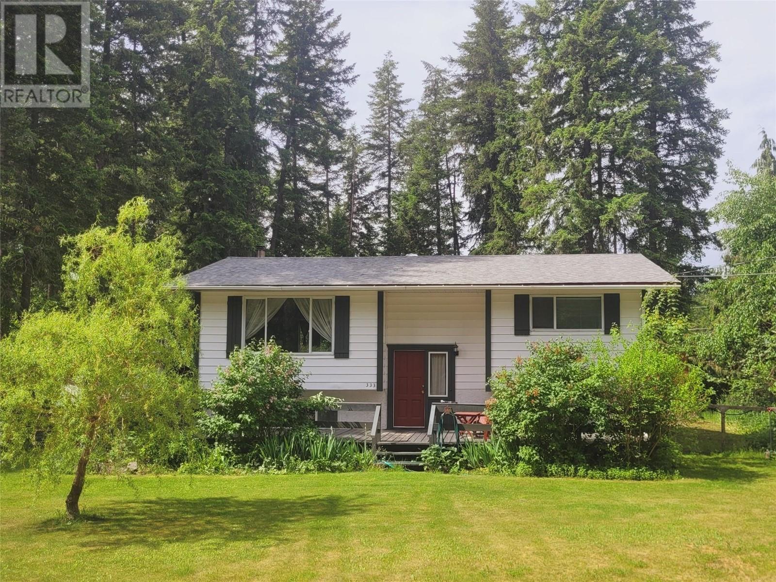266 Masters Row Se
Calgary, Alberta
Welcome to 266 Masters Row SE, a beautifully appointed home in the award-winning lake community of Mahogany. Offering over 2,450 sq.ft. of developed living space, this residence features 4 bedrooms, 3.5 bathrooms, and a thoughtfully designed open-concept layout that’s perfect for both everyday living and entertaining.The main floor impresses with soaring 10’ ceilings, creating an airy, spacious atmosphere. At the heart of the home is a chef-inspired kitchen with an oversized island and upgraded appliances throughout, including a built-in dishwasher with custom cabinet panel and a top-of-the-line refrigerator—a perfect blend of style and function.Upstairs, retreat to a spacious primary bedroom designed for rest and relaxation. This inviting space comfortably fits a king-size bed and is filled with natural light from large windows. The ensuite features dual sinks and tasteful finishes, offering a calm, functional space to start and end your day with ease. Two additional bedrooms provide ample space for family or guests, while a conveniently located upstairs laundry room adds everyday practicality.The fully finished basement—completed with permits—boasts 9’ ceilings, a stylish full bathroom, a large bedroom/home office, and a dedicated movie room with projector, ideal for relaxing nights in.Residents enjoy year-round access to Mahogany Lake and all the community has to offer—including sandy beaches, the Beach Club, schools, parks, shopping, dining, and the South Health CampusThis move-in ready home offers the ultimate combination of location, lifestyle, and quality. Don’t miss this exceptional opportunity to own in one of Calgary’s most sought-after communities. (id:57557)
643 Southwood Dr
Highlands, British Columbia
Private, quiet, one of a kind, quality built, luxury rural retreat in beautiful Highlands, 25 mins from downtown Victoria. Featuring close to 3.5 acres, this home is an absolute pleasure to come home to. With close to 8000 sqft, 7 bedrooms and 9 bathrooms it is an entertainer's dream with a gorgeous chef’s kitchen (Wolf stove, SubZero fridge, Miele coffee maker and dishwasher), walk-in wine rm, separate DR, indoor and outdoor sitting areas. The main home has lovely walnut hardwood floors, heat pumps, high-end windows and heated floors. The property generates close to $6000/month revenue from a 1bd suite in the lower level of the home, a private 1bd suite over the incredible workshop and another full and private 2bd suite over the separate 2-car garage, each with sep laundry. Built from scratch within the past 6 years to a very high standard, and even has warranty remaining. This home checks many boxes: luxury, privacy, tranquility and outstanding revenue. (id:57557)
88 Chilco Ridge Pl
View Royal, British Columbia
OPEN HOUSE SAT JUNE 14TH 12-1! Welcome to this beautifully maintained 6-bedroom, 3,700 sq ft home in View Royal, offering privacy and convenience in a serene cul-de-sac setting. Recent upgrades include a new roof, solar panels, an electric vehicle charging station, fresh paint, and updated flooring. The upper level features over 2,000 sq ft with 3 main-level bedrooms and a spacious living room that opens to one of two sunlit decks. Enjoy southern exposure and a family room off the kitchen leading to a private deck with no neighbors behind. Downstairs, find an additional bedroom, rec room, and a legal 2-bedroom suite with its own washer/dryer and hot water tank. Just steps from the Galloping Goose Trail, Thetis Lake, and Juan De Fuca Rec Center, this home blends modern upgrades with an ideal location. Don’t miss out on this exceptional family home—it won’t last long! (id:57557)
213 1400 Lynburne Pl
Langford, British Columbia
Welcome to Finlayson Reach, a beautifully updated 2 bed + den, 2 bath condo in the heart of Bear Mountain Resort Village. This sought-after corner layout offers 1,261 sq ft of open concept living with 9’ ceilings, new flooring & paint, high-end appliances, custom closets & a large kitchen with island & gas range. The oversized den works perfectly as a 3rd bedroom or office. The primary features a walk-in closet & spa-inspired ensuite with heated floors, double sinks & large shower. Enjoy golf course & Mt. Finlayson views from your covered deck with gas BBQ hookup. Full-size laundry room with storage & sink, wet bar/office space & efficient heat pump for heating & AC. Amenities include gym, sauna, steam room, theatre, lounge & car wash. Pet friendly, rentals allowed & steps to world-class golf, dining, tennis, hiking & more. Resort living at its finest! (id:57557)
800 Vista Park Unit# 822
Penticton, British Columbia
Experience luxurious living in this upscale, level entry, lakeview condo with a spacious deck featuring patio heaters and a TV mount, perfect for year-round enjoyment. Inside, find 2 generous bedrooms for comfort, along with a versatile den ideal for a home office, reading nook, or guest room. The open design allows you to glimpse the outstanding Okanagan views from all areas of your home. Features 9ft ceilings, European windows and sliding door, a deep single car garage with ample storage and 1 additional outdoor parking space. Pet friendly, no age restrictions and rentals allowed! The condo is part of Skaha Hills, offering fantastic amenities such as pickleball courts, a pool, hot tub, gym, dog parks, and more. Golf nearby and Skaha Beach across the highway. NO GST, BC Property Transfer Tax, or Speculation and Vacancy Tax payable here! (id:57557)
781 Kelly Drive
Kamloops, British Columbia
Offered for the first time in 50 years, this lovely semi-custom family home is now available! Are you looking for a solid home on a dead-end street that's close to schools and parks? Cosmetic changes possible, but it's move in ready! Walking in the front door, past the entry, you'll see the family room with n/g fireplace and sliders to the large back yard. On this floor there is also entry to the garage, a powder room and laundry room with outside access. Up a couple steps from the family room is the formal living room w/ wood burning f/p and bay window, separate dining room and kitchen with eating area & door to the 12x17 back sundeck. Upstairs you'll find 5 pc bath, 3 exceptionally sized bedrooms, inc MB with w/i closet and 3 pc ensuite. Unfinished basement has some 11'7” (!) ceilings, r/in fireplace and separate entrance. Large blacktop driveway, 1 car garage and drive-through carport allows for tons of parking. Back yard features a 5 variety tree (apricot, 3xplum,peach) and blackberry bushes. HWT 2020, furnace 10-12 yrs, cedar roof 14 yrs. All measurements approx to be verified by Buyer if important. (id:57557)
190 Lisa Marie Drive
Orangeville, Ontario
Great Family home located in one of Orangeville's mature areas. Featuring a renovated kitchen with quartz countertops, ample cupboard space, a separate coffee station area and walk out to deck and private yard. No neighbors behind on this one! Main floor also features a good sized living/dining area, a 2 piece bath and Laundry room. Separate entrance from the garage to the home also leads down to the finished lower level which includes a Recreation Room, 3 piece bathroom and lots of storage areas. Second level has a spacious Master Bedroom with His/Her closets and a 4 piece ensuite as well as 2 other bedrooms and a 4 piece main bath. Short walk to schools, shopping and restaurants. Updates include: Kitchen, Windows and finished lower level. Showings 10am - 8pm with 2 hours notice. (id:57557)
1850 Shannon Lake Road Unit# 110
West Kelowna, British Columbia
Step into comfort with this beautifully maintained 1,764 sq ft double-wide manufactured home, ideally situated in the sought-after Crystal Springs community. Boasting 3 bedrooms, 2 full bathrooms, a formal dining area, and a spacious living room - there is plenty of space to spread out and entertain. You'll love the large island kitchen with counter & cabinet space galore. Huge primary suite with 4 piece ensuite bathroom and laundry. No shortage of storage space with an interior storage room as well as 2 sheds outside. Crystal Springs is a pet-friendly community, allowing one small dog or cat, and offers guest accommodations, a clubhouse for events, and RV-sized rental spaces for motorhomes or boats. Some furniture included. (id:57557)
5154 Ridgewell Road
Burlington, Ontario
Stylishly Renovated Home on a Quiet, Family-Friendly Street! Welcome to this beautifully 3 Bedroom, 4 Washroom updated home nestled on a peaceful, sought-after street perfect for families and nature lovers. Step into a sun-filled, open-concept main floor featuring a professionally designed kitchen with a breakfast bar and built-in hutch, ideal for both everyday living and entertaining. The fully renovated upstairs floor includes a stunning new in-suite master bathroom and an upgraded common washroom, combining functionality with contemporary elegance. The freshly painted interiors, updated powder room, and new washer (April 2025) add a fresh, movein- ready appeal. offers about 1800 finished square feet of total elegant living space features the professionally finished basement offers a versatile space for a rec room, office, or gym, complete with a modern 3-piece (id:57557)
98 King Lothar Drive
Barrachois, Nova Scotia
This beautiful waterfront property has amazing views over the Barrachois Harbour and out to the Northumberland Strait. An ICF foundation keeps the heating costs down and a heat pump, baseboard heaters and a propane fireplace take care of the rest. This is a home for every season, but the spring, summer and fall are especially beautiful. The main floor is a garage, with a laundry and half bath. This floor is 'almost' finished space and could be used as accommodation. The second floor has two bedrooms, a full bath, open concept kitchen and living room, and a deck with stunning views! Over two acres of land reach down to the Harbour and lead to a sandy beach. The Brule Point Golf club is 5 minutes away for golfing enthusiasts. And if you would like to launch or tie up your watercraft at the Barrachois Harbour Yacht Club boat slips and other marina services are available! Less than 10 minutes to Tatamagouche for all amenities, including groceries, restaurants, banking, hospital and more! This is a very special place! (id:57557)
10 Harvest Gate
Smithville, Ontario
ELEGANT, UPGRADED HOUSE ON A PREMIUM RAVINE LOT IN HARVEST HEIGHTS! Welcome to this beautifully upgraded 4-bedroom + den, 3-bathroom former model home by Phelps Homes in the highly sought-after Harvest Heights community. Perfectly positioned on a premium end lot backing onto a ravine, this property offers exceptional privacy, tranquility, andnatural beauty. Step inside to a bright and airy open-concept main floor, filled with natural light thanks tolarge windows throughout. The spacious family room features a cozy gas fireplace, flowing seamlessly into the modern kitchen with marble countertops, a stylish backsplash, a large kitchen island, and stainless steel built-in appliances. Rich hardwood flooring throughout themain floor adds warmth and elegance. A versatile main-floor den/bedroom with a full washroom is ideal for guests ormulti-generational living. A convenient mudroom with main-floor laundry and direct access tothe double-car garage completes this level. Upstairs, youll find 3 spacious bedrooms, a den that can easily be converted into a 4th bedroom, and two full bathrooms designed for family comfort. The master suite offers breathtaking views of the pristine backyard, along with a beautifully appointed 5pc ensuite & walk-in closet. Step out to your private ravine backyard oasis with no rear neighbours perfect for entertaining, relaxing, or enjoying peaceful mornings surrounded by nature. The generous yard space, combined with the corner lot location, offers room for kids and pets to play and endless possibilities for outdoor living. All of this is located just minutes from Hamilton, close to the QEW, parks, schools, shopping, and West Lincoln Memorial Hospital. This stunning, one-of-a-kind former Phelps Homes model on a premium ravine lot wont last long! Book your private showing today! (id:57557)
333 Dutch Lake Road
Clearwater, British Columbia
Beautifully updated 3+ bed, 2 bath home with wired shop on fully fenced yard in the desirable Dutch Lake subdivision. Located on a quiet, no-thru road only 2 blocks from the lake and with miles of hiking trails at your doorstep! Major updates throughout, including full electrical & plumbing upgrade, new windows, remodelled kitchen & bathroom, & recent roof replacement. Spacious open concept living, with 2 big beds and full bath upstairs, and a bright dining area that opens onto a 10'x23' sundeck overlooking the private back yard. Oversized windows let in lots of natural light to the fully finished basement. Downstairs there is a large rec room with WETT certified wood stove, a 3rd bedroom, 3 piece bath, laundry, and large office space that could easily be a 4th bedroom. The 16x12 detached workshop is wired and insulated with 8ft double door access, there is a lockable storage shed with attached wood shed and a second 10'x28' sundeck out front. A nice mix of open lawn, established flower gardens, fire pit, fenced veggie garden and even some mature evergreens for added privacy. Hassle free city water & the septic was pumped in 2023. Quick possession possible!! Come take a look! Please contact the listing agent for more information and to schedule your own private viewing. (id:57557)



