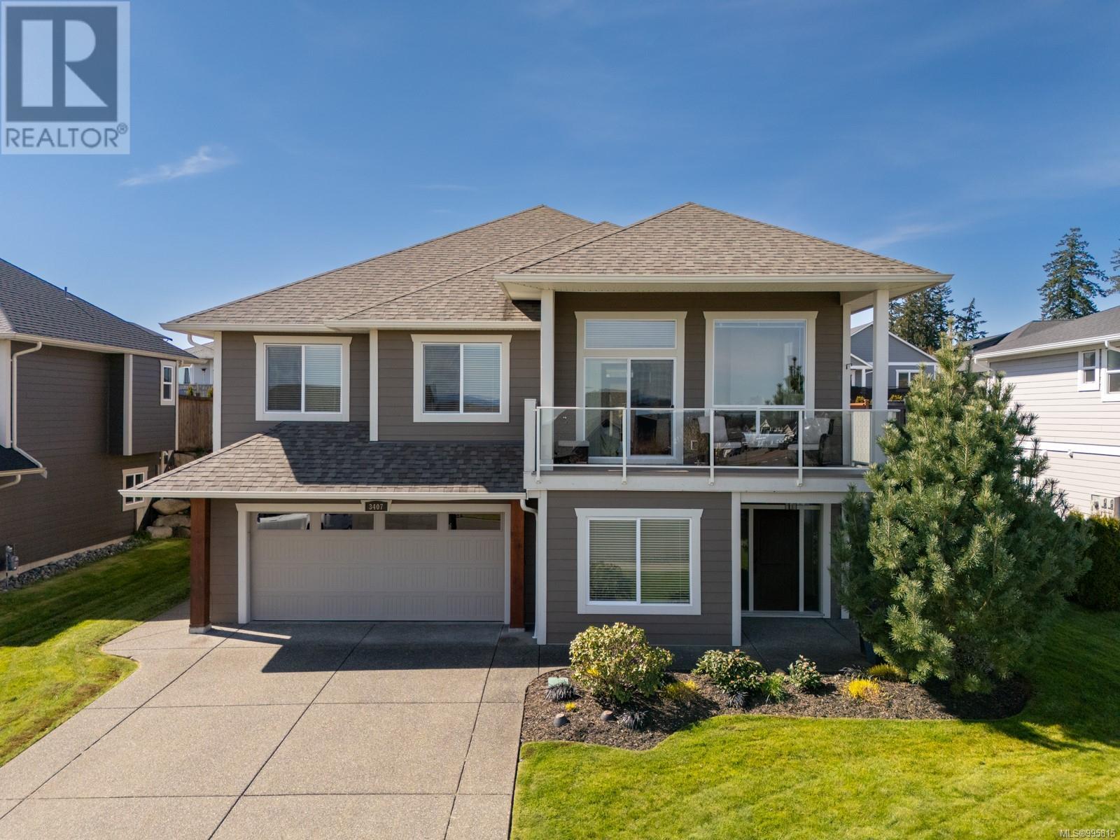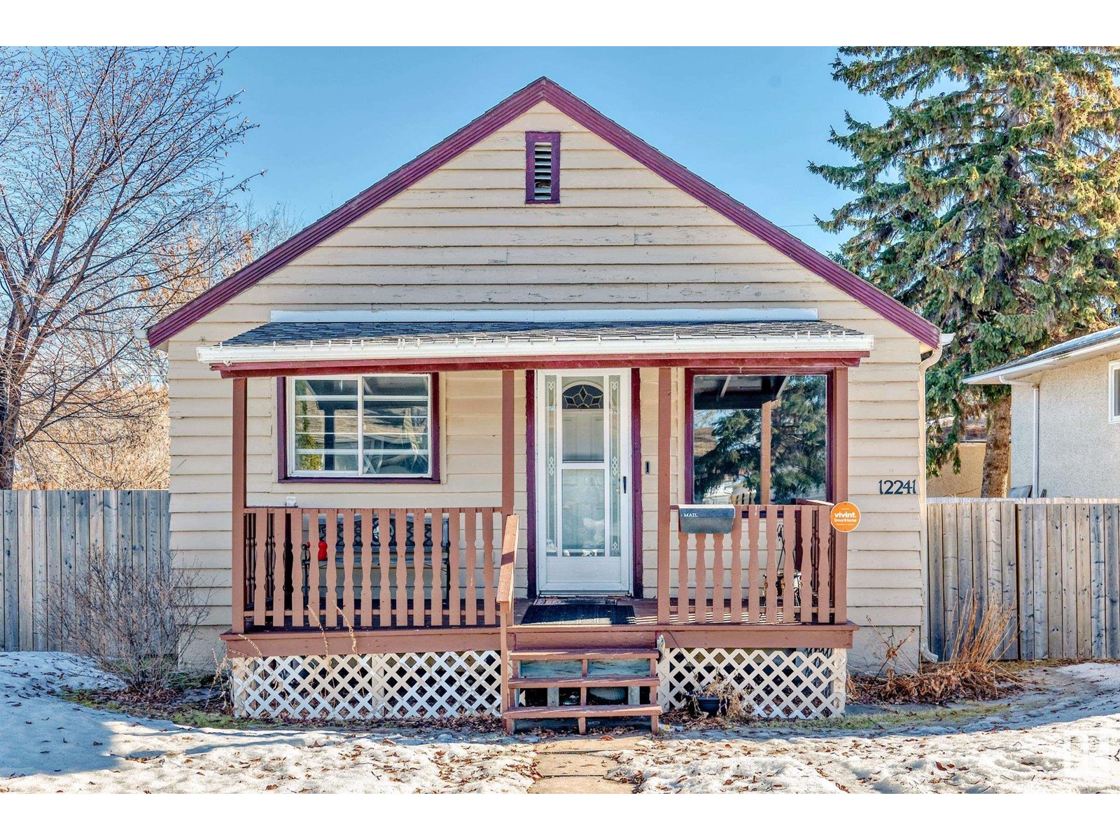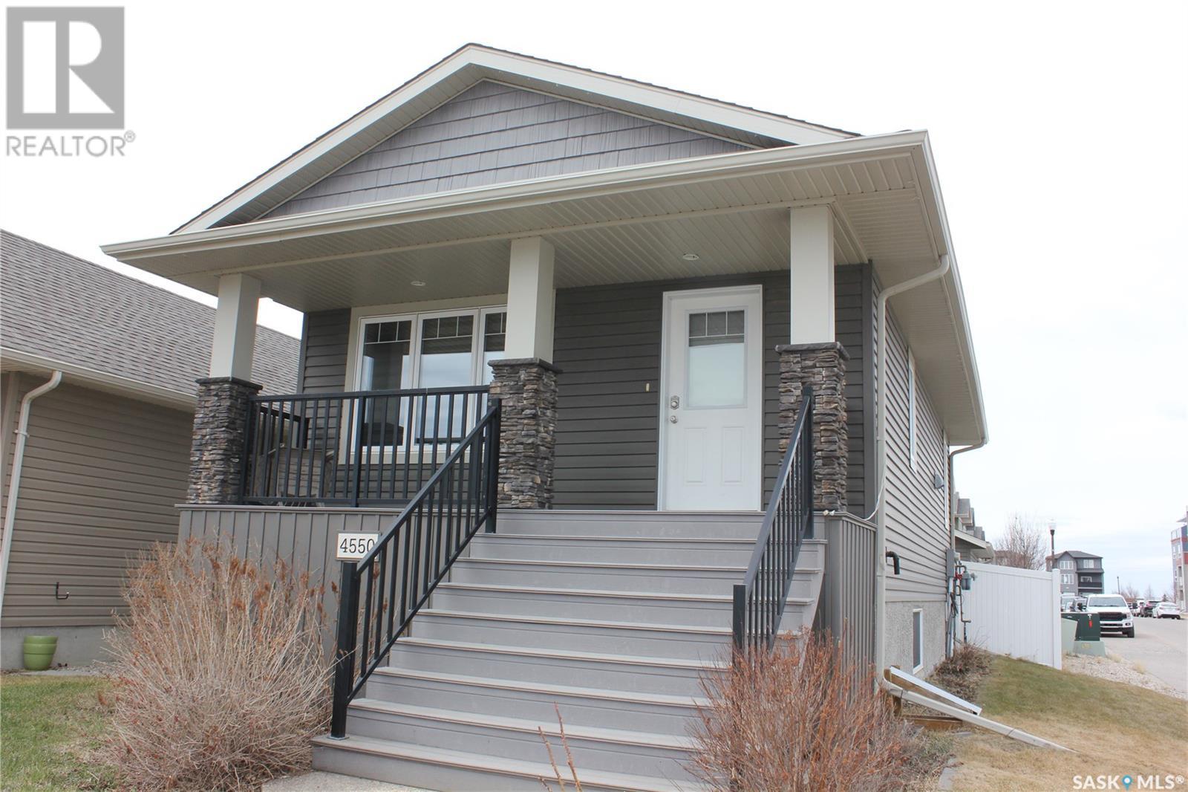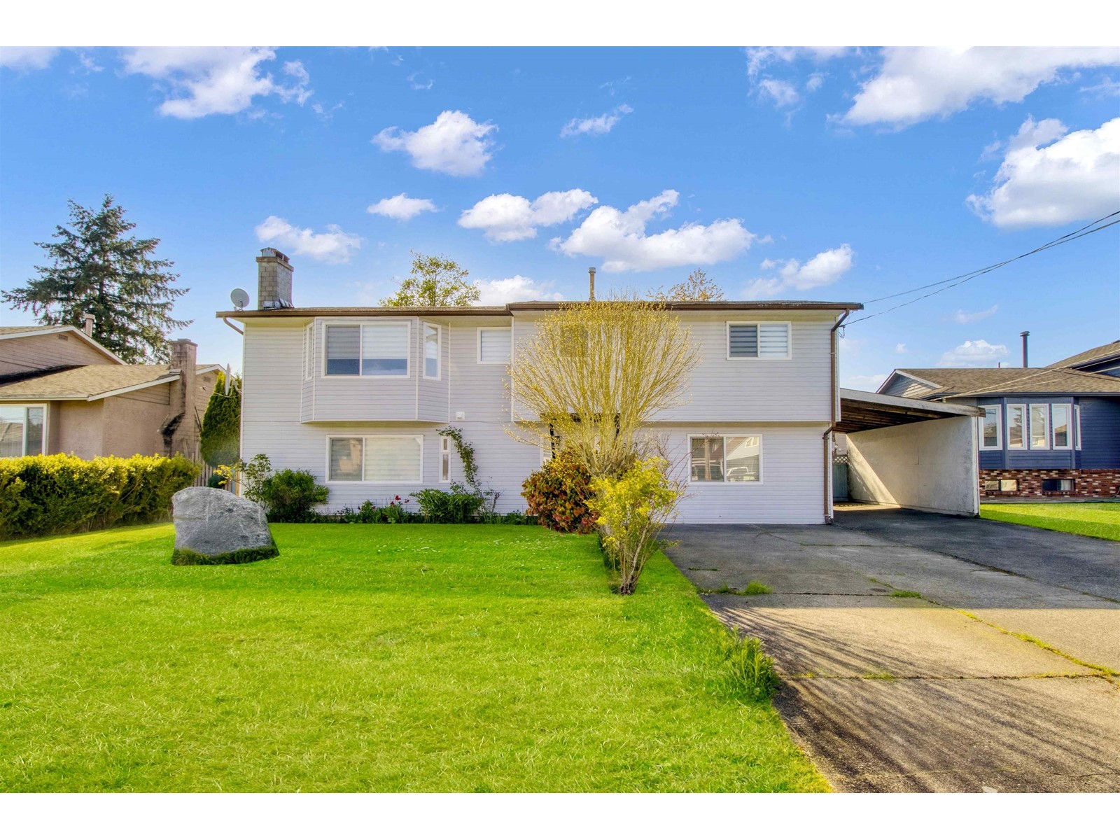44 Corner Glen Link Ne
Calgary, Alberta
Welcome to this stunning fully upgraded home located in the vibrant and growing community of Cornerstone. Offering the perfect blend of modern comfort and smart living, this beautifully maintained residence features 3 spacious bedrooms, 3.5 bathrooms, and a fully legal basement suite—ideal for extended family, guests, or rental income potential. From the moment you arrive, you’ll notice the thoughtful details and high-end finishes throughout the home. The open-concept main floor boasts a stylish kitchen with premium cabinetry, quartz countertops, stainless steel appliances, and upgraded light fixtures that elevate the space. Large windows flood the home with natural light, creating a warm and inviting atmosphere in every room. Upstairs, you’ll find a spacious primary suite complete with a walk-in closet and a sleek, modern ensuite. Two additional bedrooms and a full bathroom provide plenty of space for a growing family. A convenient upper-level laundry area adds to the home’s practical design. Downstairs, the legal basement suite is fully self-contained with its own entrance, kitchen, living area, bedroom, and bathroom—perfect for generating rental income or providing privacy for guests. Smart home features take this property to the next level of comfort and convenience. Stay connected and secure with a Ring doorbell camera, backyard Ring security camera, and a smart lock system. Enjoy year-round comfort with a smart Ecobee thermostat, and seamless connectivity with a WiFi booster. With 10 solar panels installed, this energy-efficient home helps reduce utility costs while being environmentally conscious. Located in a family-friendly neighborhood, this home is close to parks, schools, shopping, and transit, making it the perfect choice for those seeking a lifestyle of ease and accessibility. Don’t miss your opportunity to own this smart, stylish, and income-generating home in one of Calgary’s fastest-growing communities! (id:57557)
510d Kingsway Avenue Se
Medicine Hat, Alberta
Fantastic opportunity to own a revenue generating building in high traffic location! This property includes 1,800 sq ft of vacant space for you to lease/rent out or create your own business space. An additional 1,800 sq ft is designated for the current tenant, Pizza 73. Absolutely wonderful revenue opportunity. Reach out to your favourite REALTOR® for more information or to view this great property! (id:57557)
14 Firefly Lane
Darlings Lake, Nova Scotia
Lakeside Retreat on 3.43 Acres 14 Firefly Lane, Darlings Lake Escape to the serenity of lakeside living with this stunning property nestled on Darlings Lake. Boasting 177 feet of waterfront, this beautifully surveyed lot offers privacy, natural beauty, and modern conveniences; perfect for a weekend getaway or year-round retreat. A large shed, thoughtfully designed as a tiny home, provides a comfortable and functional living space. Equipped with power, a water supply from the lake, and a holding tank for septic, its ready for your immediate enjoyment. Imagine unwinding in the outdoor cedar hot tub, soaking in the tranquil surroundings under the stars. With high-speed internet available, you can stay connected while embracing nature. Plus, the renowned Port Maitland Provincial Beach is just minutes away, offering sandy shores and ocean breezes. Whether youre seeking a peaceful escape, an investment opportunity, or the perfect place to build your dream home, 14 Firefly Lane is a rare find. Dont miss your chance to own a slice of paradise on the lake! (id:57557)
3407 Eagleview Cres
Courtenay, British Columbia
Welcome to this beautifully crafted 2,427 sq ft, 4 bed, 3 bath custom home by Lawmar Contracting, located in the highly sought-after Ridge neighborhood. Designed with quality and comfort in mind, this residence offers high-end finishes and thoughtful details throughout. Step into the spacious foyer and head up to the main living area, where an elegant open-concept design awaits. An abundance of natural light and 11’ ceilings create a bright and airy ambiance. The generously sized living room features a gas fireplace and expansive windows framing stunning coastal mountain views, with sliding glass doors that open onto a deck. The chef’s kitchen is a showstopper, complete with quartz countertops, a glass tile backsplash, premium stainless-steel appliances, a large quartz island with seating, ample cabinetry, and a walk-in pantry. The adjacent dining area makes this space ideal for entertaining. Retreat to the luxurious primary suite, which boasts a walk-in closet and a spa-like ensuite with heated floors, double sinks and a large walk-in shower. Two additional spacious bedrooms and a stylish 4-piece bathroom complete the main level. Downstairs, you’ll find a large family room perfect for kids and guests, a 4th bedroom or office, and a well-appointed laundry area. There’s also abundant storage and an oversized double garage. The private, low-maintenance backyard—accessible from the kitchen—features a covered patio ideal for year-round outdoor enjoyment. Additional highlights include an energy-efficient heat pump for year-round comfort and a prime location just minutes from trails, shopping, and highway access. This meticulously designed home must be seen to be fully appreciated! (id:57557)
3689 Glen Oaks Dr
Nanaimo, British Columbia
You have found one of the most sought-after parcels of land in prestigious Oakridge Estates. This very well-maintained home faces the ocean with south-facing exposure, overlooking Departure Bay, the city's inner harbour and over the Georgia Strait. Take in the passing BC Ferries or watch the departing seaplanes, a captivating view that enjoys the City lights of downtown Nanaimo, a custom-designed home with mature landscaping, triple-car garage, and unauthorized accommodation that can easily be returned to primary use for the main home. As you enter the dramatic entrance you will admire the condition of the home; recent renovations include a newer roof and a remodelled island kitchen, which leads to the deck and garden area. Although the views are the most captivating amenity, please remember to walk around the garden area, which has taken years to mature and is now at its prime with manicured shrubbery, garden beds, a sitting area, and lawns maintained by an irrigation system. With over 3700 sqft of living space, this home can easily accommodate a large family, or perhaps even the couple who spends only part-time in the city and is looking for someone in the guest area with a separate entrance to watch over the home while they are away. With plenty of storage in the large garage and crawl space, there is even RV or boat parking to the side of the property. This home is worth traveling to see for the out-of-province buyer looking for a jewel on the island. (id:57557)
1702 Lakewood Rd S Nw
Edmonton, Alberta
FIND YOUR WAY HOME in this beautifully renovated townhouse located in the heart of Meyonohk! This well-maintained home offers a stylish and functional layout, starting with a bright open-concept main floor featuring a modern kitchen with sleek BRAND NEW cabinetry, quartz countertops, and new stainless steel appliances. Vinyl plank flooring runs throughout the main floor, giving a clean and contemporary feel. Upstairs you’ll find three spacious bedrooms and a full bathroom, with a convenient half bath on the main level. The basement is partly finished—perfect for a cozy rec space, home gym, or extra storage. Assigned parking spot is located in front of the unit with ample visitor parking close by. Recent exterior upgrades to the complex include new windows, siding, and roofing for added peace of mind. Enjoy your own private, fenced yard for summer BBQs or quiet mornings. Close to schools, parks, transit, and shopping—this move-in-ready home combines comfort, location, and value! (id:57557)
12241 95 St Nw
Edmonton, Alberta
*52ft x 125 Ft* Lot size prefect for Investors, Reno Flip Project and Builders for Infill Opportunities and its RF3 Zoned already. Property to be sold AS IS condition. A bungalow detached house in Delton, offers a charming and functional living space. Typically, these homes feature a single-story layout, making them ideal for those who prefer easy access to all rooms without stairs. A bungalow in Delton may come with a spacious front and back yard, perfect for outdoor activities and gardening. Many of these homes include a well-designed open-concept living area, a cozy living room, and a fully equipped kitchen, creating a comfortable and inviting atmosphere. The property often boasts 3 bedrooms, along with 2 full bathrooms designed for convenience. Detached garages or driveways are also common, offering ample parking and additional storage space. (id:57557)
4550 James Hill Road
Regina, Saskatchewan
Excellently maintained former show home located in Harbour Landing. Three bedroom bungalow with a huge front foyer. Bright home with loads of natural light flooding into the home. The main floor is living space and the lower level is developed for your sleeping space. Open floor plan with vaulted ceilings in spacious living room, beautiful kitchen with vaulted ceilings, loads white shaker style cabinets, quartz counter tops, corner walk-in pantry, huge island with accent darker cabinets, undermount sink, built-in microwave and SS appliances. Half bath completes the main floor. Bright lower level features three bedrooms, full 5 piece bathroom with dual sinks, and laundry room. Basement has spray foam insulation. Gorgeous backyard that is nicely landscaped with a great deck & lawn area. Double detached garage off back lane is insulated, heated, and has a NEMA 14-50 plug for electric vehicle. Underground sprinklers in front and side yard. PVC fencing. Truly a great place to call home! (id:57557)
714 - 55 Austin Drive
Markham, Ontario
Location! Location! Luxury Tridel Building with 1+1 bedroom situated in a prime Markham location! New modern kitchen, New painted wall, Bright and spacious living area. The maintenance fee is all inclusive of your utilities, even include the cable TV, 24 Hour Gated Security, Indoor Swimming Pool and Hot Tub, Sauna, Outdoor Patio & BBQ Area, Tennis Court, Fitness Centre, Library, Billiard Room, Party Room and Guest Suite! short walk to Centennial GO Station, Markville Mall, Walmart, public transit, and the Centennial Community Centre. Belong to schools district house for Central Park Public School and Markville Secondary School. (id:57557)
909 Beckton Heights
Ottawa, Ontario
Welcome to this stunning 4-bedroom Claridge Pinehurst model, located in the highly sought-after Westwood community. Offering 2,280 sq. ft. of beautifully designed living space above grade, plus a fully finished 575 sq. ft. basement, this home blends modern style with everyday functionality. The main floor features 9-ft ceilings, upgraded hardwood floors, and a bright open layout, including formal living and dining areas, and a gourmet kitchen with quartz countertops, stainless steel appliances, and a chimney-style hood fan. Upstairs, enjoy a spacious primary suite with a walk-in closet and luxurious 5-piece ensuite, along with three generously sized bedrooms and a convenient second-floor laundry. The finished basement offers a large recreation room and full bathroom perfect for entertaining or relaxing. Ideally situated near parks, top schools, Costco, Walmart, and Hwy 417, this home is a perfect fit for families seeking comfort, space, and convenience. (id:57557)
7273 130 Street
Surrey, British Columbia
Welcome to this beautifully renovated home in the heart of Surrey's sought-after West Newton neighborhood. 3 spacious bedroom and 2 full washrooms upstairs. This property includes 3 bedrooms and 2 bathrooms mortgage helper, currently rented for $2800. Potential to convert into two basements (2+1) . R3 Zoning- This property has the potential for 4-plex development, making a great choice for investors or builders. OPEN HOUSE June 15th Sunday 2-4 pm (id:57557)
409 14968 101a Avenue
Surrey, British Columbia
TOP FLOOR UNIT | 10 FT Ceilings | Guildford Living | Welcome to Guildhouse by Mosaic, where classic Georgian elegance meets modern comfort. Step inside to HERRINGBONE laminate flooring, soaring 10FT ceilings & expansive windows that flood the space with light. The MODERN kitchen boasts a tiled backsplash, matte black fixtures & Whirlpool GOLD appliances. An open layout seamlessly connects the kitchen to the living area-ideal for cozy nights or entertaining. The SPACIOUS primary suite features a spa-inspired ensuite & walkthrough closet. In the HEART of Guildford, steps from shopping, dining & transit, with easy access to Hwy 1 & Surrey Central SkyTrain. A perfect blend of style & convenience-this is more than a home, it's yours! OH SAT JUN 14 11-1 PM (id:57557)















