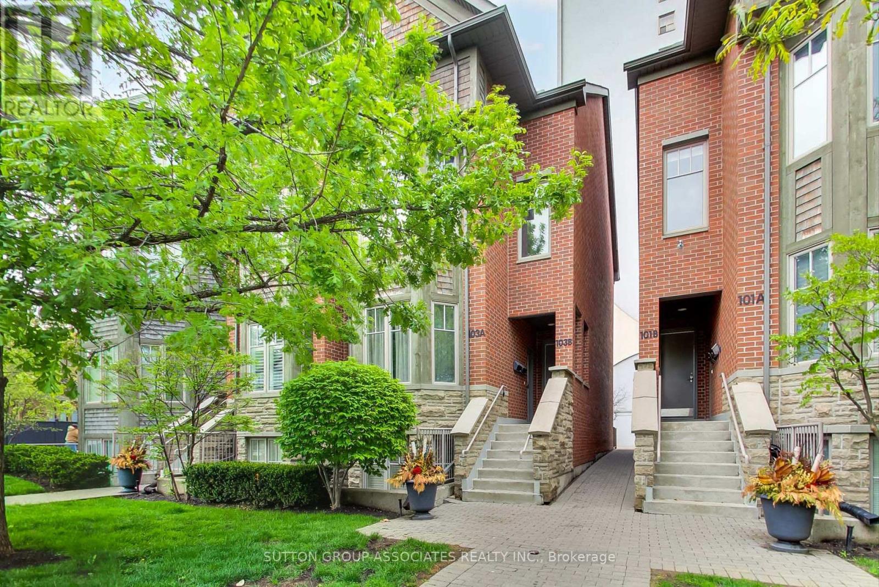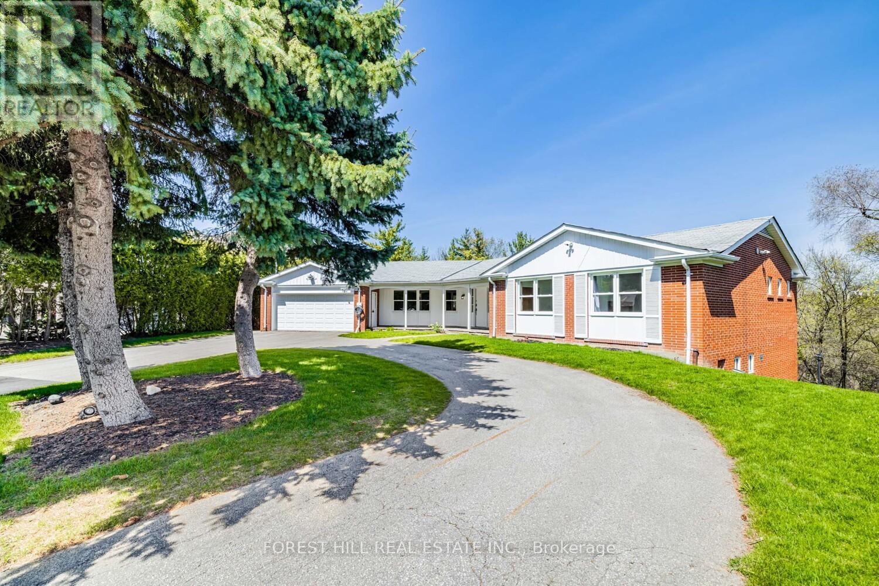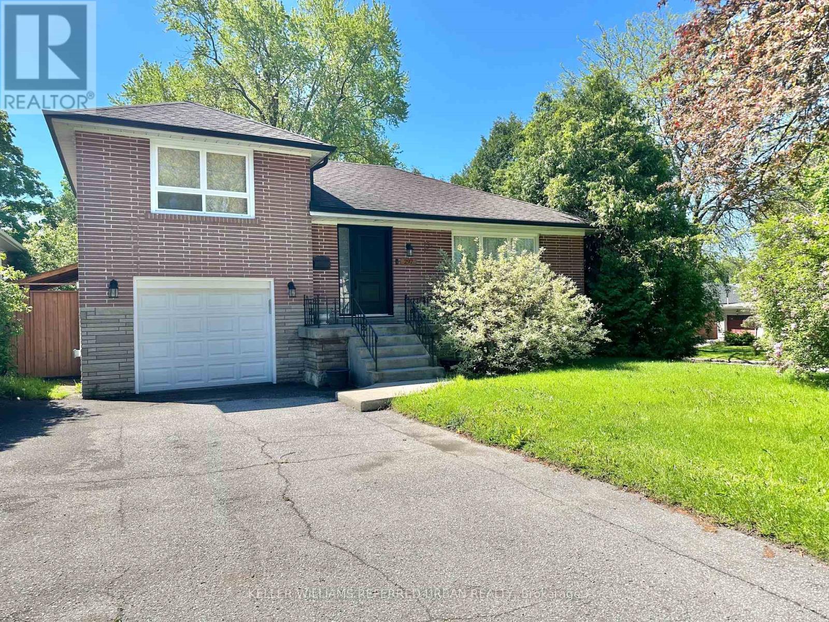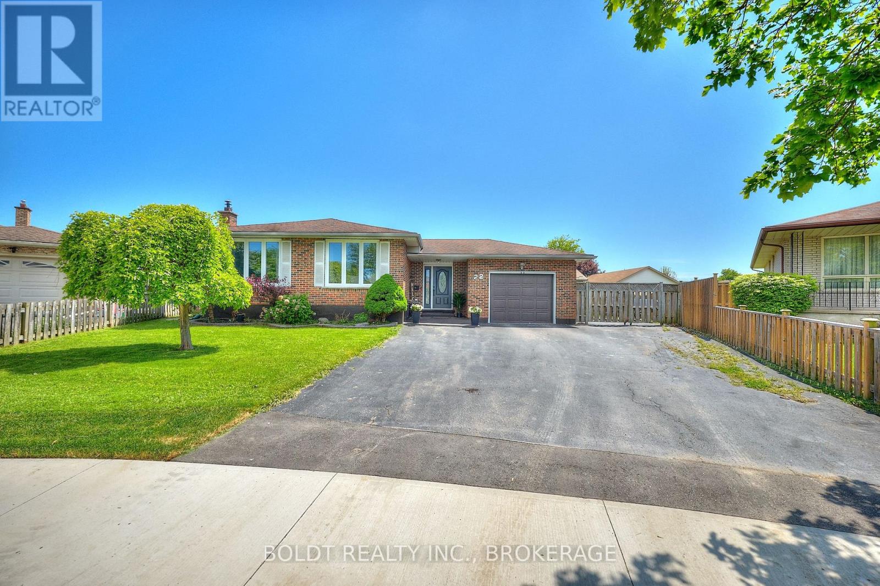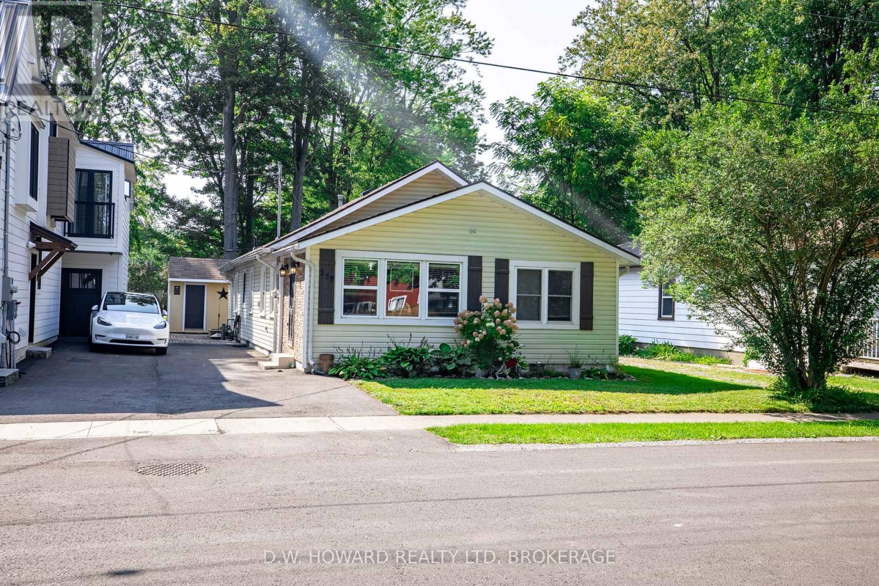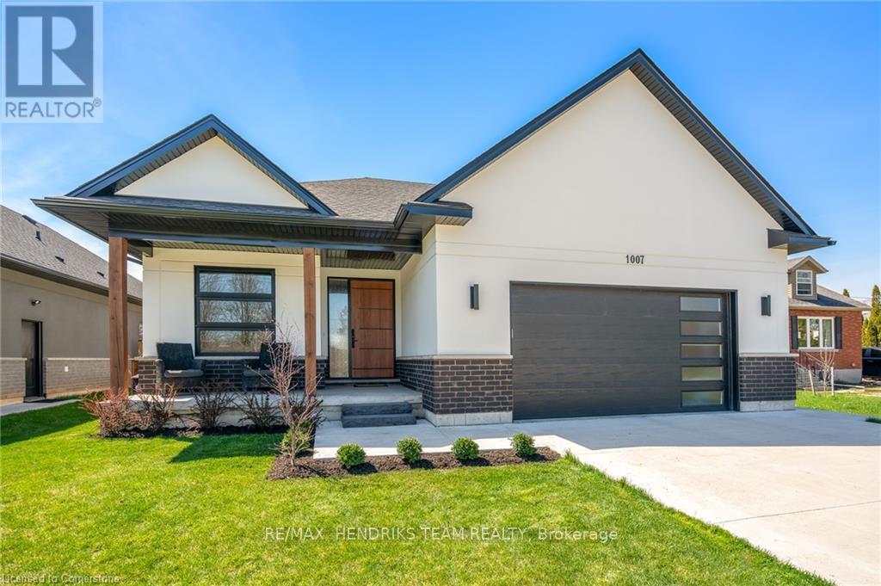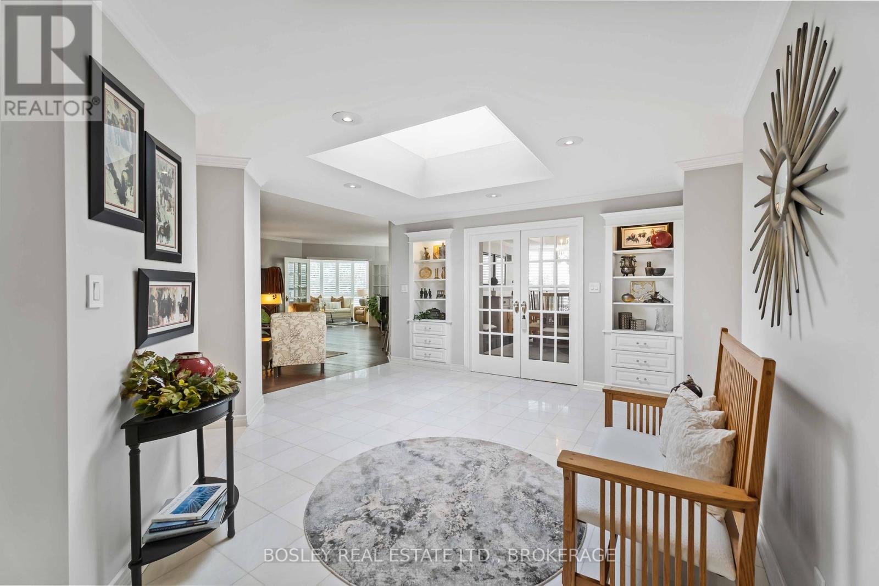696 Crawford Street
Toronto, Ontario
Welcome to 696 Crawford Street, where prime location and endless potential unite in one of Toronto's most coveted neighbourhoods. This 3-bedroom and Den, 2-bathroom, semi-detached home is perfectly situated between the vibrant communities of the Annex, Little Italy, and Harbord Village. This Lovingly maintained home presents a unique opportunity to move in, renovate, or invest. With separate entrances to the basement, there's potential for an in-law suite or rental unit. Additionally, the detached garage offers the possibility of adding a laneway house, expanding your living options or investment potential. Enjoy the best of city living with nearby access to public transit, highly-rated schools, and lush parks. A private back yard, perfect for entertaining, gardening, and just sitting back and enjoying the outdoors. Savor diverse dining experiences with a variety of restaurants and cafes just steps from your door. Community centers offer a range of activities to suit all ages and interests, making it an ideal setting for families and professionals alike. Discover the charm and possibility of 696 Crawford Street and envision the endless opportunities to create your dream home in this vibrant urban setting. Don't miss the chance to become part of this beloved neighborhood. (id:57557)
103b Walmer Road
Toronto, Ontario
Welcome to Prime Annex! A Rare Gem in the Heart of Toronto!This exceptional townhome boasts 1,600 sq ft of bright, spacious living space across two floors. Enjoy a chefs kitchen with a central island, a cozy gas fireplace, and soaring 9-foot ceilings in the living room.Upstairs, find three versatile bedrooms. The back bedroom opens onto a private deck, while the spacious primary suite features cathedral ceilings, a skylight, generous closet space, and an ensuite bath. The third bedroom offers endless possibilities as a nursery, office, or creative space.Additional perks include two-car parking, extra storage, and visitor parking with electric chargers. All of this in a prime location near top schools, parks, two subway lines, and surrounded by beautiful architectural homes. Don't miss this rare opportunity! (id:57557)
10 Courtwood Place
Toronto, Ontario
*** Simply Gorgeous *** ONE OF A KIND LAND( 1,235 Ac) *** R-A-V-I-N-E Land ----- UNIQUE RAVINE Land*** SPECTACULAR VIEW *** UNIQUE (Creek & Deep Land ---- 1.235 Acre Land ---- 53,797.97 sq.ft as per survey and mpac ------- Total Living Space of 4,692 SF(Main Floor + A Full Walk-Out Lower Level As Per Mpac) on Quiet Court and Nestled In The Heart Of Prestigious Bayview Village. This Enchanting Oasis Sits On One Of Largest Ravine Lots In Bayview Village Neighbourhood, Spanning Almost 1.235 Acre Backing Onto A Private ---- Cottage like Conservatory Area. The Property Offers Plenty Of Space for Outdoor Enjoyment & Future Expansion Or L-U-X-U-R-I-O-U-S Custom-Built Home, Endless Opportunities. The Residence Features Spacious Principal Rooms ---- Step inside & Prepare to be Entranced by "STUNNING" RAVINE VIEW in Foyer and "PRIVATE--RAVINE VIEW" from Most of Rooms ---- Oversized Balcony Overlooking Ravine Views. The Property provides Numerous Recent Upgrades, Including Updated Kitchen(2024-- New Cabinet,New Appliance,New Countertop,New Backsplash) and Refinished-Washrooms. The Lower Level Offers Featuring an Open Concept Rec Room For a Fully On-Grade Walk-Out Basement with Gorgeous "R-A-V-I-N-E" VIEWS. This Property Provides a Massive/Ample Living Space For Your Family Living. This Incredible Property Presents Endless Possibilities Move Right In, Renovate To Your Living, Build Your Dream Home In the future ***Desirable---Top Ranking School:Earl Haig SS ***Don't Miss Out On This Opportunity*** (id:57557)
297 Betty Ann Drive
Toronto, Ontario
Welcome to this truly special turn-key home, perfectly situated on a super private premium 50x135 ft corner lot in the heart of highly sought-after Willowdale West. South-facing and nestled on a quiet, low-traffic street, this home offers both serenity and convenience, making it the perfect place to call home. Step inside to find a beautifully updated interior that's move-in ready. Updated kitchen (2024) featuring sleek quartz countertops and modern cabinetry - perfect for home chefs and entertainers alike! The spacious living and dining areas have new flooring and recessed lighting (2024), offering the perfect setting for family gatherings. This home offers three well-appointed bedrooms, including a private and spacious primary suite with a newly renovated 3pc ensuite bath (2024). The main-floor bathroom has also been tastefully upgraded (2024) with a fresh, modern aesthetic. The large backyard is a private retreat perfect for entertaining, gardening, or simply unwinding. Downstairs, the freshly updated basement includes new floors and paint, has a separate entrance and features a newly renovated 3-piece bathroom (2024) and huge family and utility rooms, making it ideal for an in-law suite, rental income, or extra living space. This home is in a prime location, within walking distance to top-rated schools (Churchill PS, Willowdale MS, Yorkview PS, and Toronto French Montessori), beautiful parks, and miles of scenic ravine trails. Plus, you're just minutes away from the subway, North York Centre, shopping, and fantastic restaurants. Don't miss this incredible opportunity a home like this doesn't come around often! (id:57557)
274 Carlton Street
Toronto, Ontario
Known as one of the "Painted Ladies, this end-row Victorian has undergone an award winning exterior restoration and its interiors brought back to the studs for a renovation to the absolute highest standard. Located on one of the best blocks in Cabbagetown, this 3-storey home is complete with a highly coveted 2 car garage (with ability to add lifts) and a legal lower level apartment for additional income or extended visits. The main floor establishes a jaw-dropping first impression with its soaring ceilings, abundance of light through oversized windows and luxurious details including an 18th century reproduction marble fireplace mantle. The second floor has three generous 'king-size' bedrooms and two gorgeous designer bathrooms. The third floor is fully dedicated to the primary suite, where you are first welcomed into a light-filled bedroom, the ideal place to wake up with views of the lush green gardens and a balcony to enjoy your morning coffee. Through a pocket door you enter a dazzling and luxurious primary ensuite, with inviting heated floors and multiple oversized skylights including inside the double rainfall shower. The south side of this primary suite hosts a spectacular walk-in closet, with custom California closets, and a secondary set of laundry machines for ultimate convenience. Only minutes to the financial district, in close proximity to the best schools in the city and walking distance to Riverdale Park, this is the ideal urban family home. (id:57557)
5 Elderwood Drive
St. Catharines, Ontario
Welcome to your dream home in St. Catharines' Grapeview area! This stunning 2-storey home with over 2000 sqft of finished living space provides modern comfort and style throughout. The open concept kitchen, boasts a fully renovated space featuring a 9.5ft island, stainless steel appliances, pot lights, and elegant quartz countertops. Relax in the living room by the electric fireplace set against a shiplap accent wall with patio doors to the rear yard, perfect for cozy evenings. The main floor also offers convenience with a 2-piece bathroom and a combined laundry/mudroom area. Upstairs, you'll find three generously sized bedrooms complemented by a full 4-piece main bathroom. The spacious master bedroom includes a walk-in closet and a private 3-piece ensuite for your ultimate relaxation. Newer laminate and carpet flooring flow throughout the home, providing both durability and comfort. Additional upgrades include exterior pot lights, new main floor doors and knobs, AC, Including a fully finished basement with a large rec room, new rear concrete pad, new gas BBQ line, new utility shed, and new fully turfed yard, there's ample space for every family activity. Located close to all amenities and with easy highway access, this home combines convenience with suburban tranquility. Don't miss the opportunity to make this meticulously renovated home yours! (id:57557)
22 Vega Court
Welland, Ontario
Welcome to 22 Vega Court. A charming and versatile 3 bedroom, 2-bathroom bungalow tucked away on a pie shaped lot on a quiet cul-de-sac in Welland's desirable Prince Charles neighbourhood. This well-maintained home offers a spacious layout, thoughtful updates, and excellent potential for an in-law suite or additional living spaceperfect for growing families, multi-generational living, or savvy investors.Step into a bright and inviting large foyer. Thee main floor, featuring a generous living room with a large picture window, formal dining area, and an updated eat-in kitchen with patio doors leading to a private, fully fenced backyarda great space for entertaining or enjoying summer days.Upstairs, youll find three comfortable bedrooms and a modern 4-piece bathroom. The lower level is fully finished, offering a large rec room with a gas fireplace, second bathroom, and a rough-in for a kitchen. Previously tenanted this space provides the perfect foundation for a separate in-law suite or rental unit Additional features include two attached single-car garage, a spacious driveway with double car pull through. Just steps from parks, schools, shopping, and public transit. Located close to Niagara College, the Welland Canal Trail, and major commuter routes, this home offers both convenience and a peaceful lifestyle. (id:57557)
339 Beechwood Avenue
Fort Erie, Ontario
Welcome to 339 Beechwood Ave. Embrace a short walk to a public sandy beach on Lake Erie shores at Crystal Beach. This charming 4 season getaway has everything you need to savor a beach lifestyle. Including 3 bedrooms, a den (which could serve as a 4th bedroom if necessary) and 1 and a half baths. Experience newer GFA and C/A, an open concept with an eat-in kitchen, plus a private deck with a gazebo and two storage sheds. Private deck with gazebo and two storage sheds. Excellent opportunity for summer rental. Selling partially furnished. Come take a peek! (id:57557)
1007 Clare Avenue
Pelham, Ontario
Custom Built oversized bungalow in Fonthill. Built in 2021, this home is finished in nothing but the highest quality. 1830 sqft on the main floor and another 1650 sqft finished below for a total of 3480 sqft of finished living space. Step up to the covered front porch with beautiful solid entry door. You'll be welcomed into a modern and bright open design with hardwood floors and stunning wood beams across the main living area. The kitchen is very stylish with its lacquered finish cabinetry, quartz countertops, tiled backsplash and centre island with breakfast bar. The living room has a floor to ceiling tiled gas fireplace with tv mounting ready above. All custom blinds will be found throughout the home. On the main level are 3 large bedrooms with the primary located at the back of the home with a gorgeous spa-like 5 piece ensuite and a large walk-in closet. The second bedroom is located down the hall with an adjacent 4 piece bath. The third bedroom is at the front of the home and is currently being used as a den/office. A nice bonus of this home is the main floor laundry area that's off the direct entrance from the garage. The garage is an oversized double with more than enough space for two cars plus. The garage also has a separate walk-down entrance to the lower level - perfect for the potential of an in-law suite. The lower level features a massive 40 x 25 ft rec room with lots of large windows and a second gas fireplace finished in stone. There's also a 4th bedroom, a large 3 piece bathroom and a bonus room that's been double insulated/soundproofed perfect for a quiet office or music room. The basement was installed with multiple ethernet CAT-8 cables for direct internet capabilities. Back yard is the perfect size and just had a brand new fenced installed fall of 2023.This home is simply spectacular! (id:57557)
2603 - 701 Geneva Street
St. Catharines, Ontario
Experience the pinnacle of refined living at Beachview Condos, where this exceptional penthouse offers an unparalleled lifestyle with panoramic views of Lake Ontario. Spanning 2,700 square feet, this residence begins with a dramatic, skylit foyer, showcasing gleaming marble floors that exude sophistication and grandeur.The gourmet kitchen is a chefs dream, featuring sleek quartz countertops, top-of-the-line Fisher & Paykel and Miele appliances, and a sunlit dinette ideal for intimate morning gatherings. The formal dining room comfortably accommodates twelve guests, perfect for elegant dinner parties or festive occasions. The expansive living room offers a serene atmosphere with a cozy fireplace as its centerpiece, flowing effortlessly into a sunroom that provides unobstructed, breathtaking views of the lake. Step onto the private balcony to further immerse yourself in the beauty of the surroundings.The master suite is a true sanctuary, offering two spacious walk-in closets and a spa-like ensuite bathroom, newly renovated for ultimate relaxation. It features a separate glass-enclosed shower and a deep soaking tub, creating the perfect retreat. The second bedroom, designed with a custom built-in unit, offers versatility for use as a guest suite or home office. The redesigned second bathroom, featuring a sleek glass shower, completes this refined living space.Recent upgrades include new windows, doors, and elegant California shutters, enhancing both energy efficiency and aesthetic appeal. The penthouse has been meticulously redecorated, creating a timeless and sophisticated ambiance throughout.For added convenience, the residence includes an underground tandem parking spot The location offers exceptional accessibility, just one hour from Toronto, 15 minutes from Niagara Falls, and 20 minutes from the US border. Enjoy nearby shopping, grocery options, and the waterfront trail . Schedule a private viewing today to experience penthouse living at its finest. (id:57557)
163 Erie Street
Port Colborne, Ontario
This 1931 charmer is packed with character and the kind of updates that make life easy. Step onto the oversized covered front porch and into a warm, welcoming home that blends vintage vibes with modern touches. Inside, you'll find a bright quartz-counter kitchen with a built-in breakfast nook, perfect for slow mornings and coffee chats. The kitchen also walks out to a huge, fully fenced backyard where theres room to garden, entertain, or just kick back and enjoy. Notable updates in the last 10 years include: Roof, boiler, A/C, Hot Water Tank, Kitchen with quartz counters. Other features to love: Full unfinished basement with tons of storage; single-car garage + ample parking; 66 x 132 ft lot that is fully fenced and ready for pets, kids, or outdoor lounging. Located in Midtown Port Colborne, with quick access to uptown, downtown, and local parks. Whether you're upsizing, downsizing, or just starting out, 163 Erie Street might be just right. (id:57557)
201 Knoll Street
Port Colborne, Ontario
Charming 3-Bedroom Home on a Corner Lot Perfect for Families! Welcome to this beautifully maintained 3-bedroom, 3-bathroom home, nestled on a spacious corner lot in a family-friendly neighbourhood. With thoughtful updates and plenty of space inside and out, this home is ready for you to move in and make it your own! The main level features a bright and airy living room with a large picture window that floods the space with natural light, a well-appointed kitchen with ample cabinetry for all your storage needs, and a newly renovated full bathroom complete with a luxurious soaker tub. Two generously sized bedrooms complete the main floor layout. Upstairs, you'll find a private primary suite offering a spacious bedroom, two walk-in closets, and a convenient 2-piece ensuite your perfect retreat at the end of the day. The fully finished basement offers even more living space with a cozy family room, an additional 2-piece bathroom, and tons of storage options for growing families or hobbyists. Step outside to enjoy a fully fenced backyard with plenty of room for kids and pets to play. The detached garage and workshop offer great potential for projects or additional storage. Located within walking distance to both Oakwood and St. John Bosco Schools, this home is ideal for young families looking for comfort, convenience, and room to grow. Don't miss your chance to own this fantastic home! (id:57557)


