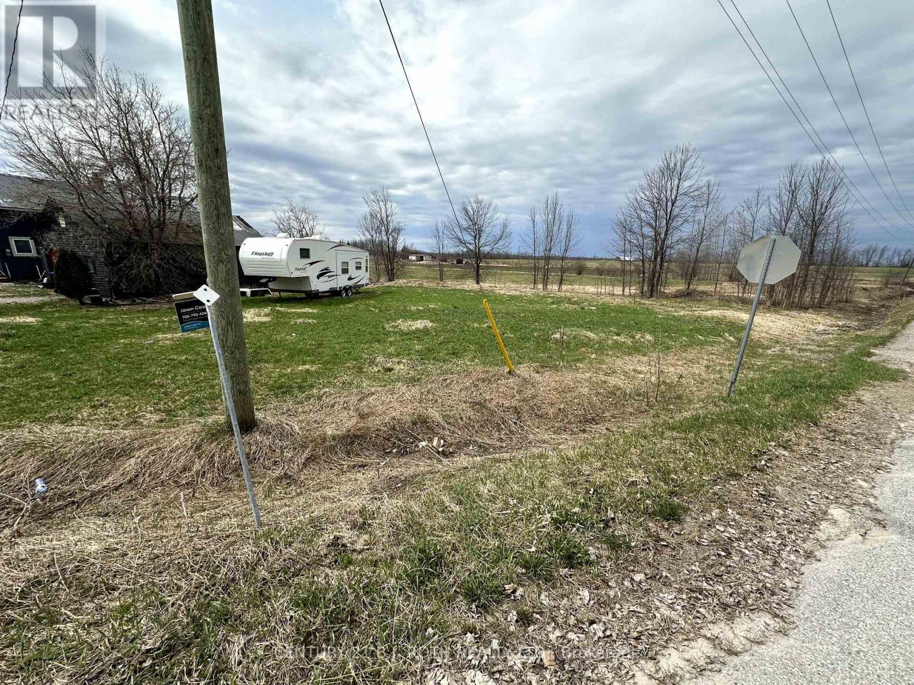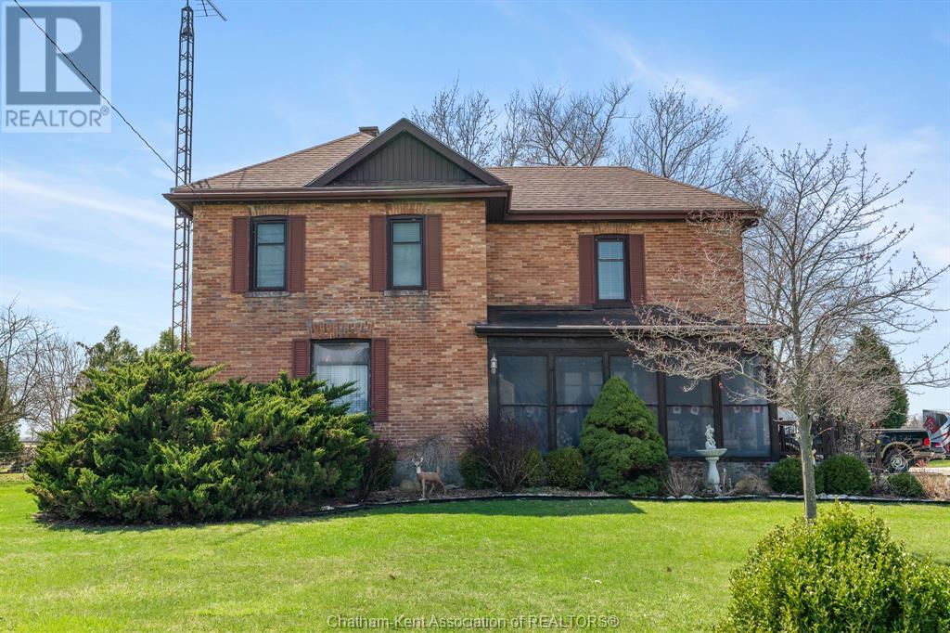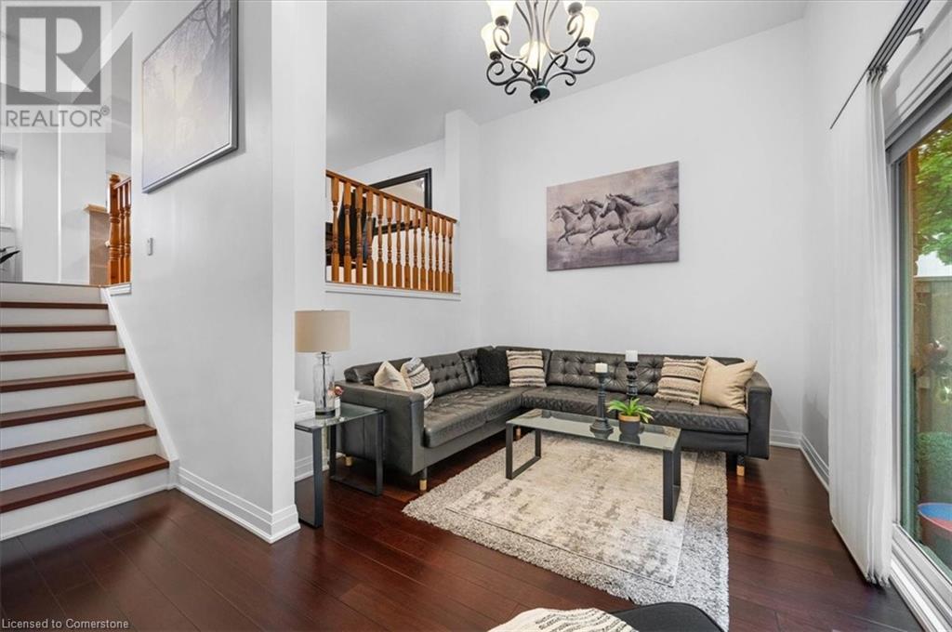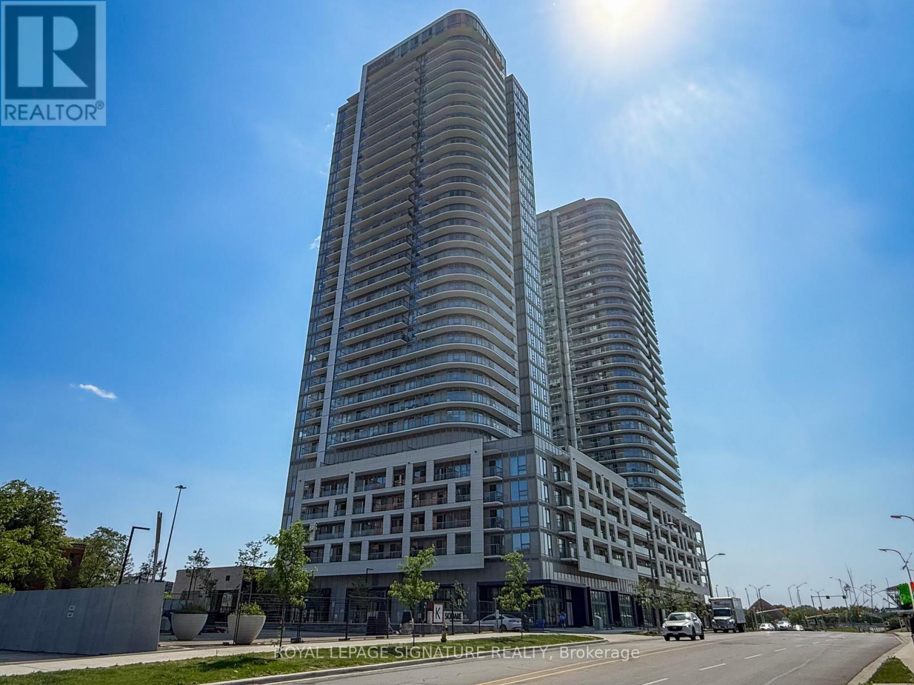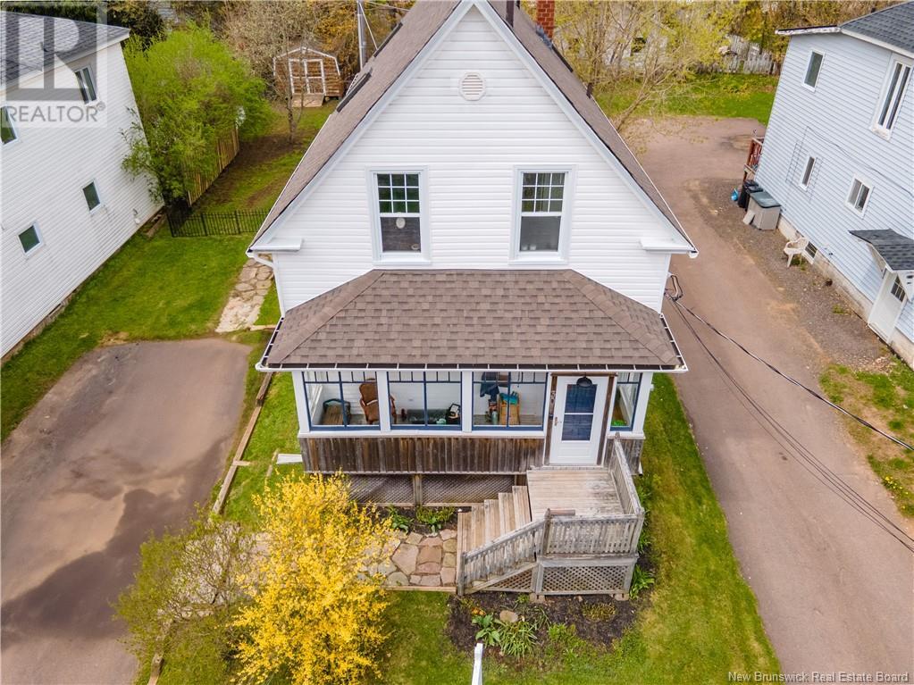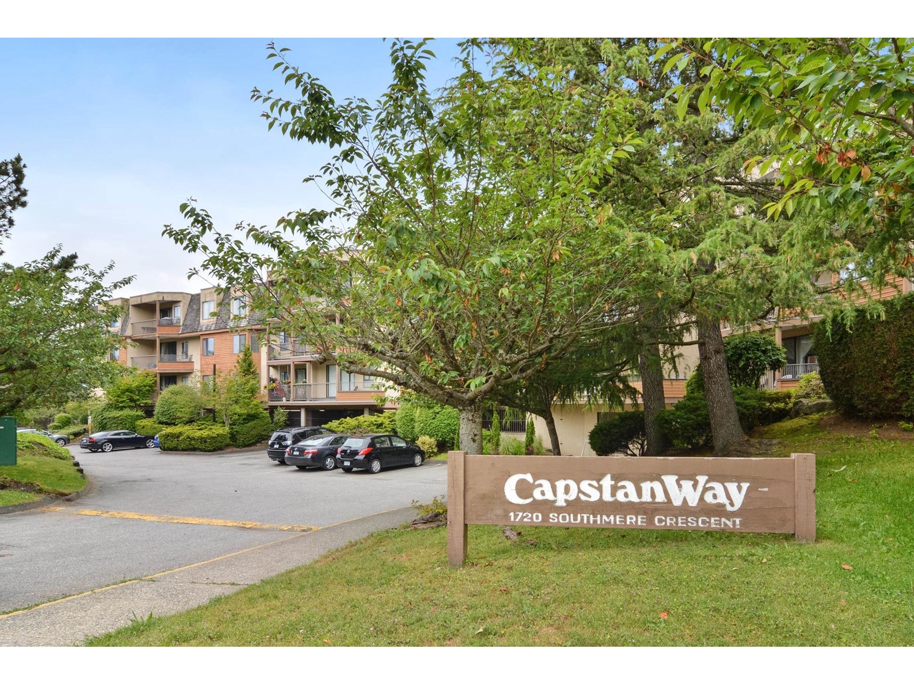3364 Monck Road
Ramara, Ontario
Residential corner vacant lot situated in Ramara on .22 acres. Build your dream home. Close to Orillia amenities. Estate sale, buyer to perform due diligence regarding zoning and uses. Development charges are the responsibility of the Buyer. (id:57557)
9338 Main Street
Richibucto, New Brunswick
Exceptional Investment Opportunity in the Heart of Richibucto!Welcome to 9338 Main Street, a stunning 2.5-story, fully renovated home perfectly situated in Richibuctos bustling business district. Directly across from the marina, this property offers breathtaking sunrise and sunset views, creating an unbeatable living or rental opportunity. Featuring five spacious bedrooms, two full bathrooms, two fully equipped kitchens, and a private home office with a separate entrance, this property is ideal for multi-generational living, rental income, or even a business venture. The beautifully landscaped exterior includes established garden beds, apple trees, raspberry bushes, and a strawberry patch, perfect for those with a green thumb. The charming wrap-around veranda provides the perfect setting for morning coffee or gatherings with family and friends. With endless possibilities for homeowners and investors alike, this is a must-see property! Contact your professional REALTOR® today to schedule your private viewing. (id:57557)
22912 Merlin Road
Merlin, Ontario
Step into timeless charm with this fully brick, double-brick farmhouse sitting on just under an acre of land. This 4-bedroom, 1-bath home boasts incredible character throughout—from soaring baseboards to large windows that flood the space with natural light. The heart of the home features a cozy kitchen with a gas fireplace, perfect for gathering. All bedrooms are generously sized, offering ample closet space, while the primary bedroom includes a cedar-lined walk-in closet with potential for a mini ensuite. Enjoy the convenience of an attached 1.5 car garage and abundant storage throughout. Updates include: furnace (2014), roof and windows (2005), and complete electrical and plumbing overhaul in the 1990s. Sold as is, where is, this charming country property is a rare opportunity to restore and make your own. (id:57557)
2 Ravenscraig Place
Innisfil, Ontario
Welcome to 2 Ravenscraig Lane, Cookstown, Where Comfort Meets Community! Discover the perfect blend of modern living & small-town charm in this stunning brand-new 4-bedroom, 3-bathroom detached home, built by the highly reputable Colony Park Homes. Situated on a prime corner lot in a thriving new community in Innisfil's desirable Cookstown area, this thoughtfully designed residence offers over 2,000 sqft of bright, open-concept living space ideal for families, professionals, or anyone craving more room to live, work, & entertain. The spacious main floor features durable vinyl flooring, a large modern kitchen with breakfast area & walk-out to the balcony, & a sun-filled living/dining room combo made for memorable gatherings. Upstairs, you'll find 3 generous bedroomsincluding a primary retreat with a walk-in closet & ensuiteoffering the ultimate in comfort and privacy. The home also includes a partially finished basement, rough-ins for a bathroom and laundry, and a detached double garage providing parking for up to four vehicles. But this home is more than just beautiful, it's functional & low-maintenance, with a POTL fee that covers snow removal, garbage collection, visitor parking, and street lighting making everyday life easier & more enjoyable. Why Cookstown? Cookstown is one of Simcoe County's hidden gems, known for its quaint charm, vibrant local shops, community events, & unbeatable convenience. You're just minutes from Hwy 400 & 89, making commuting a breeze. Spend weekends golfing at nearby courses, exploring parks & trails, or enjoying the local recreation centre, top-rated schools, & family-friendly atmosphere. It's a place where neighbours know your name & community truly matters. Don't miss this rare opportunity to own a brand-new home in a growing, family-oriented community where lifestyle & location come together. Whether you're a first-time buyer, upsizing, or investing 2 Ravenscraig Lane is ready to welcome you home. Book your private showing today! (id:57557)
51 Paulander Drive Unit# 101
Kitchener, Ontario
Welcome to this beautifully updated 3-bedroom, 2-bathroom townhouse offering over 1,300 sq ft of carpet-free living space, plus a fully finished basement — perfect for a home office, gym, or extra family room. The open-concept main floor features recently upgraded flooring and a seamless flow from the dining area overlooking the bright and spacious living room, ideal for both entertaining and everyday living. The modernized bathrooms and thoughtful finishes throughout add a fresh, contemporary touch. Enjoy the convenience of a 1-car garage with extra built-in storage, making organization effortless. Located within walking distance to public transit and just minutes from shopping, schools, parks, and more — this home offers a great lifestyle and value all in one! Don’t miss out on this move-in-ready gem! (id:57557)
322 - 2033 Kennedy Road
Toronto, Ontario
Welcome to KSquare Condos! This 1081sf 3BR corner unit features an open concept layout with a modern kitchen, walk-in closets in two bedrooms, & a large second bathroom to accommodate items such as wheelchairs & walkers. Short drive to Kennedy Commons & Agincourt Mall with plenty of shops, grocery stores, services, & restaurants. Easy access to Hwy 401. Amenities include 24h security, fitness rooms, lounge spaces, rooftop deck & BBQs, visitor parking, kids' playroom, & much more! (id:57557)
10622 150 St Nw Nw
Edmonton, Alberta
Located in the mature and convenient Canora neighborhood of Edmonton, this 4 bedroom, 3 bathroom home offers excellent potential for investors or those looking to personalize a space. Featuring alley access to a double attached garage — with one side stretching an impressive 47 feet in a tandem configuration — there's drive-through access and plenty of room for a workshop, toys, or extra parking. Inside, you'll find a functional main kitchen and a second kitchen in the basement, making it ideal for extended family, guests, or future suite potential. With spacious living areas and a versatile layout, this home is ready for your updates or to start generating income right away. Great location close to schools, transit, and amenities! (id:57557)
75 Green Hall Drive
Mersey Point, Nova Scotia
Privacy, privacy and just minutes from the town of Liverpool this 3 bedroom bungalow is ready to move in and with no work to do. This home sits on almost 2 acres and has two driveways and an one car garage with a wooden floor, a shed that holds the wood for the wood fireplace in the rec room and the shed also has more room for your toys. The home has a propane fireplace in the living room with patio doors to the back deck as well and kitchen and dining area on the main level. In the basement you have a rec room and laundry as well as workshop and garage door for easy access. (id:57557)
30 Edward Street
Moncton, New Brunswick
Your Dream Home Awaits in Moncton East! Get ready to fall in love with this charming gem at the end of a tranquil street! This meticulously maintained home is not just a property; its a warm embrace filled with character and modern comforts, perfect for creating unforgettable memories. Step inside and be greeted by a bright, inviting interior that blends the warmth of original features with contemporary updates. The spacious living room boasts stunning 9-foot cathedral ceilings, elevating the ambiance and making every gathering feel special. Imagine hosting friends in your updated kitchen or unwinding in the expansive family room, complete with a cozy custom wood stove fireplace for those chilly evenings. The seamless flow leads you to a fantastic back deck, ideal for summer barbecues and outdoor relaxation. Venture upstairs to discover three generously sized bedrooms, including a luxurious primary suite with its very own ensuite and cathedral ceilingyour personal sanctuary! W/ two additional bathrooms, mornings will be a breeze for everyone in the household. But that's not all! The fenced backyard is a private oasis, adorned with mature trees and a spacious yard, while the large mini-barn offers extra storage for all your needs. Plus, the double-paved driveway adds to the home's appeal, making it perfect for you and your guests. This incredible property will be vacant July 31st, dont miss out! Call today for a private viewing and step into the home of your dreams! (id:57557)
610 Little Liscomb Road, Little Liscomb
Little Liscomb, Nova Scotia
Spacious 4 bedroom bungalow on 4.56 acres with 300 feet of ocean frontage on the sparkling waters of Liscomb Harbor including a detached 30' x 40' + 12' x 40' garage with ten ft. doors at both ends with space for numerous vehicles/boat and lawn equipment. The main level has ocean-facing spacious eat-in kitchen with doors leading to ocean-facing deck, open concept dining and living rooms, two bedrooms & full bathroom. The lower level with walkout is fully finished and includes two bedrooms, full bathroom, cozy woodstove(new) large family room, office space, laundry and utility rooms. You will never tire of the views - a provincial fishing wharf nearby for seasonal lobster fishing, ideal sailing area, this property allows privacy yet neighbors are within viewing distance. Only fifteen minutes to historic Sherbrooke Village, one hour to university town of Antigonish (STFX) and 2.5 hours to Stanfield International Airport. (id:57557)
106 1720 Southmere Crescent
Surrey, British Columbia
Capstan Way. Freshly renovated bright 923 sq. ft., 2-bedroom, 1-bath plan, 1st floor spacious raised balcony, north/east exposure, over looks natural greenspace. Welcomes all ages. No pets or smoking. 1 parking spot, storage, bike room. Features updated laminate flooring throughout, updated bright white kitchen with dishwasher, tile back splash and flooring, soft close drawers, updated bathroom, insuite washer/dryer. Within steps of Semiahmoo Shopping Center, transit, Thrift Elementary and Semiahmoo Secondary Schools, Southmere Village Park and within blocks of White Rock beach. Well maintained building in an ideal location. (id:57557)
15719 107a Street
Rural Grande Prairie No. 1, Alberta
This large bungalow is sure to impress! Big tile entrance way, with den/office right at the front. Open floor plan and tall ceilings - great for entertaining, kitchen features Quartz counter tops, corner pantry, soft close cabinets and huge island with eating bar. Gas fireplace and hardwood flooring in living room. Main floor laundry area and big boot room lead to the heated triple garage with new doors and openers and a mezzanine built for a ton of extra storage! Primary bedroom has a gas fireplace, walk in closet, and beautiful ensuite with double vanity, soaker tub and tile shower with double shower heads. Another bedroom and bathroom complete the upper level. Developed basement has infloor heat, tall ceilings, large windows and a huge entertainment area, separate theatre room, 2 bedrooms, a full bathroom and a big storage room. (Need more bedrooms? There is lots of room to add another!) Off the dining area there is a large deck with gas line for your bbq, sun room #1 is set up for entertaining and has an infrared heater & gas line for a fire table. Sunroom #2 features a swim spa with power lift cover. Huge 1/4 acre fenced back yard has large concrete RV pad, & shed with overhead door. Plenty of room to add a detached garage too! Central A/C and a RV hook up to septic as well. Westlake village is an amazing neighborhood with two lakes, walking trails for miles, parks and an elementary school nearby, AND amazing neighbors!! Get in to see this gem soon! (Seller is a licensed REALTOR in Alberta.) (id:57557)

