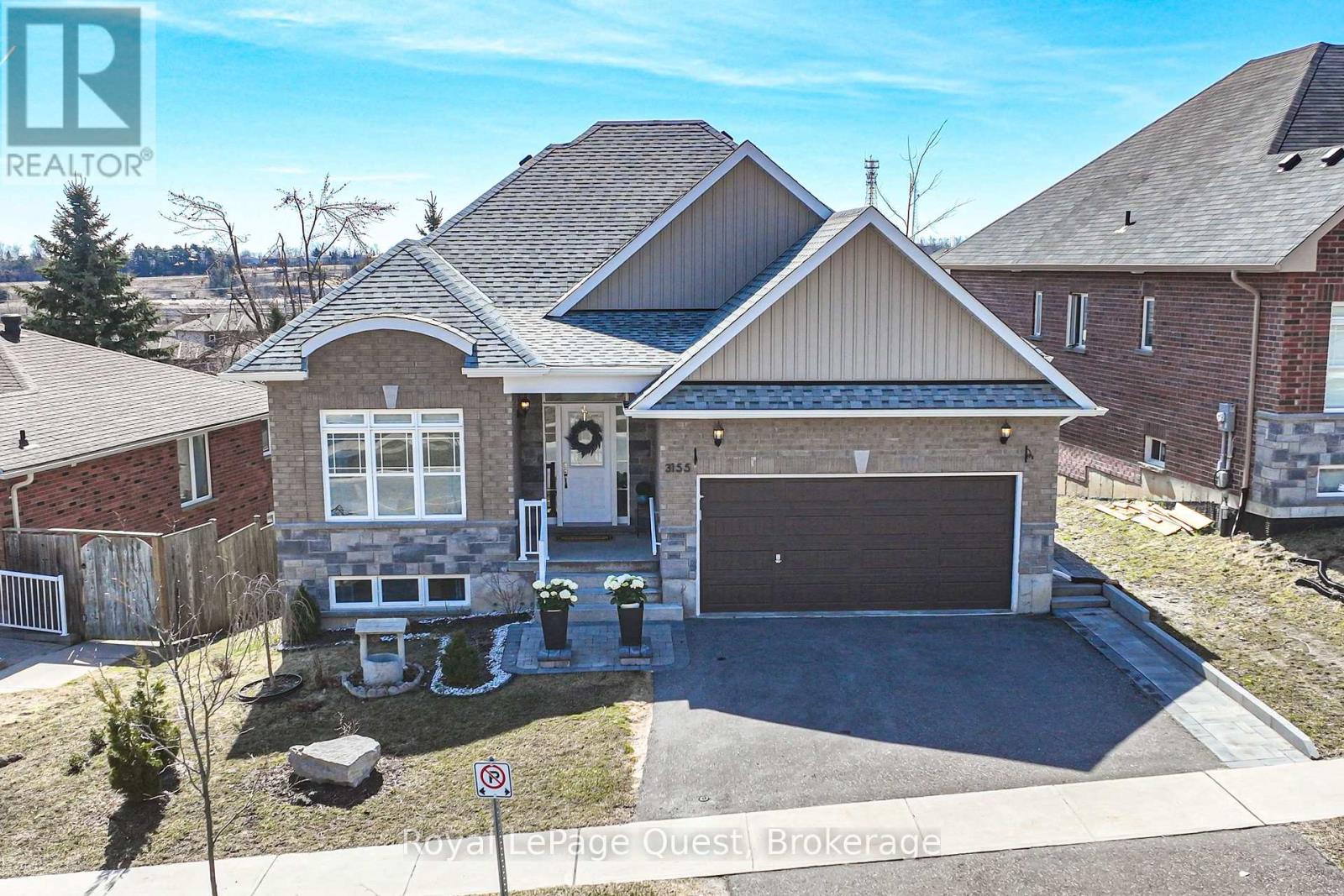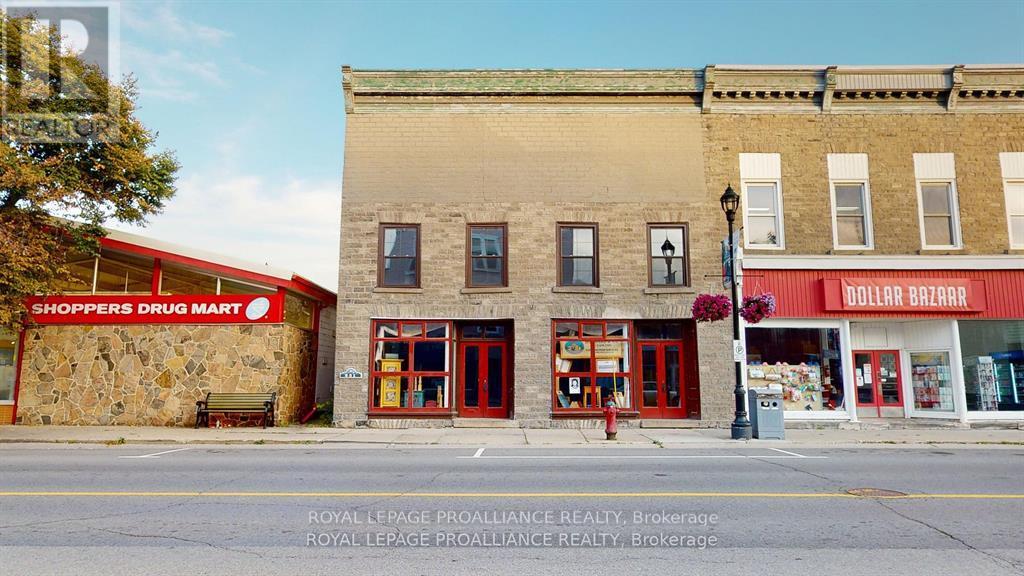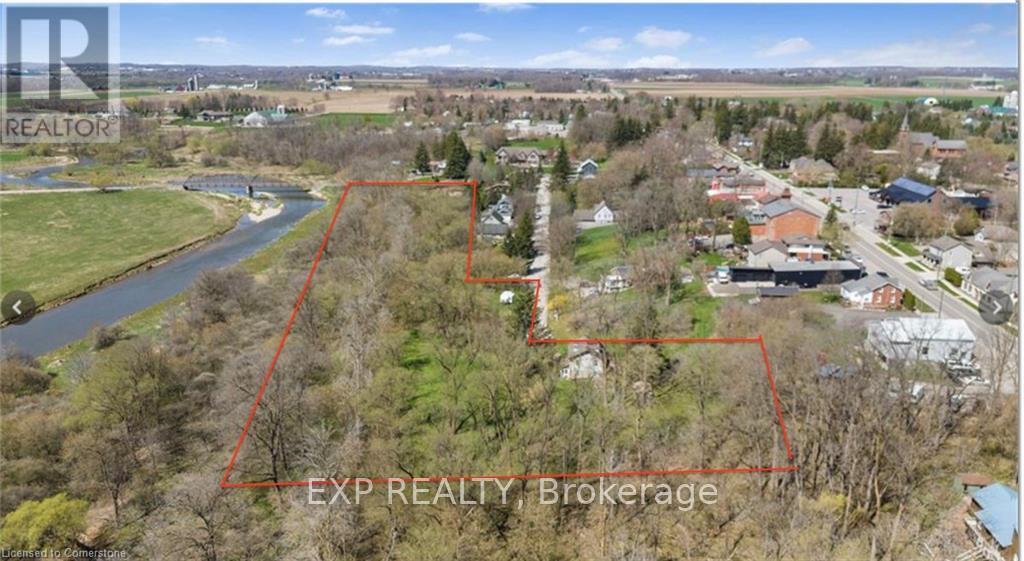59, 3015 51 Street Sw
Calgary, Alberta
*** Welcome to Unit 59 at Glenbrook Meadows *** Top Corner Unit at an Amazing Price & Move-In Ready. If you're a first-time home buyer or an investor, this townhouse is for you. Recent updates include New Quartz Counters, backsplash, & cabinets in the Kitchen, a Brand New Washer and Dryer, and freshly painted. You will enjoy almost 1,300 Sq. Ft. of open concept living space, with two generously sized bedrooms and a 4-piece bathroom. The complex borders a spacious off-leash park, ideal for outdoor enthusiasts and pet owners. Retail and grocery stores, fitness/recreation centers, medical offices, and entertainment options are all just minutes away, and nearby public, separate, and private schools make this an excellent choice for young families. The location provides quick access to everything from major commuting routes to local pubs and restaurants. Don’t miss your chance to own this beautiful, updated townhouse in a great location. A must-see! Call your Realtor ASAP! (id:57557)
10 Birmingham Drive Unit# 148
Cambridge, Ontario
Modern Townhouse for Lease | Move-In Ready – Welcome to this stunning townhouse offering luxurious living with modern finishes in a prime location just minutes from major highways, making it an ideal choice for professionals and small families. Thoughtfully designed for both comfort and style, this beautiful home features 3 spacious bedrooms with ample closet space, 1.5 bathrooms, an attached single-car garage plus 1 driveway parking (total 2 parking spots), an open-concept living and dining area perfect for entertaining, and two private balconies for your outdoor enjoyment. This property is available for immediate possession—don’t miss the opportunity to make this your new home! (id:57557)
3155 Monarch Drive
Orillia, Ontario
Nestled in the desirable West Ridge community of Orillia, 3155 Monarch Drive presents an exceptional opportunity for spacious and versatile living. Step inside to discover a bright and airy open-concept main floor, seamlessly connecting the living spaces and creating an ideal environment for both family life and entertaining. A separate dining area offers a more formal setting for meals.The heart of the home is the large, bright kitchen, boasting a functional island, ample counter space, and abundant natural light. The main level also features three comfortable bedrooms and three main floor bathrooms, ensuring convenience for the whole family. The primary bedroom is a true retreat, complete with a luxurious en suite bathroom and a walk-in closet.Extend your living space to the fully finished lower level with a walkout, offering incredible flexibility. This level includes three additional bedrooms, one and a half bathrooms,a spacious family room, and the potential for in-law capability, making it perfect for multi-generational families or accommodating guests. With 3470 sq ft of finished living space, there's room for everyone to spread out and enjoy.Outdoor living is equally impressive with a large deck featuring automatic sun shades, providing a comfortable space to relax and entertain. The multi-level patio further enhances the outdoor enjoyment, offering different zones for various activities. The property is fully landscaped, creating a beautiful and inviting exterior.Convenience is key, with this home being ideally located close to shopping, including the amenities of West Ridge Place, as well as parks, other amenities, and public transit. 3155 Monarch Drive offers a perfect blend of modern living, thoughtful design, and a prime Orillia location. (id:57557)
237-239 King Street W
Prescott, Ontario
237-239 King Street West, Prescott is a heritage stone building that is rich in history and brimming with potential that could be used for many different purposes depending on your visions. Situated in the historic Town of Prescott, along the banks of the historic and majestic St. Lawrence River, this 2,300 sq. ft. main floor building would be perfect for retail and/or office space. Possibilities for 237-239: one could separate the units into TWO & operate two businesses OR leave the space open and operate a retail or an outlet store OR have several artisans collaborate with individual spaces offering their products and as a result - a unique shopping experience! (create Fort Town Mews). The second floor offers 1,400 sq. ft of space for either retail, office or perhaps residential accommodations.There are numerous opportunities with this building. Repointing and restoration completed by Hubbard & Co. The building is structurally sound and could be restored further to accommodate the above suggested uses, with potential residential usage on the second & third floors. Circa 1850 (as per Prescott Promenades 2) The building has been taken down to the bare bones so renovating is actually more straightforward. Walls are exposed - a large portion of the hard work and expense has already been done. Be on the ground floor as Prescott revitalizes their downtown core. Contact Prescott's Economic Development to take advantage of their Community Improvement Program & inquire about the grants & interest free loans that may be suitable for your projects. Centrally located on the 401 corridor for easy commutes. 50 minutes from our Nation's Capital and 5 minutes to the Canada- USA International Bridge. (id:57557)
144 Huberman Way
Fort Mcmurray, Alberta
Welcome to 144 Huberman Way – A Stunning Cherrywood Home with 2-bedroom legal suite in the Heart of Parsons North! Move-in ready, meticulously cared for, and ideally located—this home truly has it all. A great floor plan AND quality finishes make this a very functional and elegant 1,693 sq ft home. There's a sense of light and space when you enter the spacious foyer and see the open concept design, pot lights, large windows, and hardwood and tile flooring throughout. Grey walls, high baseboards, beautiful high gloss tile, and hardwood floors welcome you into the home, where a bright living room featuring a river rock gas fireplace can be found next to the large entryway.Just off the living room, you’ll find a stunning kitchen complete with rich dark wood cabinets, a central island with breakfast bar, sleek tile backsplash, and stainless-steel appliances—including a gas stove. A convenient laundry room and a stylish 2-piece bathroom complete the main level. Upstairs, you’ll find three generously sized bedrooms. The primary suite includes a private ensuite and a spacious walk-in closet for added comfort and convenience.The basement offers a well-finished 2-bedroom, 1-bathroom LEGAL SUITE with a private entrance. It features a full kitchen, comfortable living area, and its own dedicated laundry. The 2-bedroom legal basement suite is currently rented for $1,500/month on a flexible month-to-month lease to reliable tenants who are open to staying — an excellent mortgage helper from day one.Step out the back door into a spacious, low-maintenance, fully fenced backyard, perfect for family gatherings, summer BBQs, and taking in the breathtaking view of the Northern Lights — complete with a rear gate for convenient alley access for parking. BONUS: New Hot Water Tank (2025), Central A/C (2022), Refrigerator (2024), and Dishwasher (2025). Located in a family-friendly area on a quiet street, close to parks, walking trails, playgrounds, schools, and minutes to shopping and all the great future amenities. Don’t miss your chance to own this exceptional home in the heart of Parsons Creek. Schedule a private tour today! (id:57557)
1393 Highway 54
Brantford, Ontario
For the first time in generations, this cherished family farm is being offered to the market. Set on 24.69 acres of fertile land with over 1,400 feet of pristine Grand River waterfront, this unique property offers an unparalleled blend of agricultural opportunity, natural beauty, and potential for the future. Perfectly located just minutes from Caledonia, this cash crop farm features four outbuildings, including two classic barns, offering ample space for equipment, livestock, or conversion to hobby or equestrian use. The gently rolling fields and mature trees create a picturesque setting ideal for farming, recreation, or simply soaking in the peaceful riverside lifestyle. With a rich heritage and tremendous potential, this one-of-a-kind property is a rare opportunity to own a piece of Ontario's rural history while staying close to amenities and major routes. Opportunities like this don't come around often. (id:57557)
15 Veterans Road W
Peterborough East, Ontario
Welcome to 15 Veterans Rd, a stunning, fully upgraded 3-bedroom, 3.5-bathroom home in Peterborough's desirable Otonabee community. This beautifully designed residence showcases over $100,000 in custom finishes and landscaping, creating a seamless blend of luxury and comfort. From the eye-catching curb appeal to the professionally landscaped front and back yards, every inch of this home impresses. Step inside to an open-concept layout featuring engineered hardwood floors, designer lighting, and a gourmet kitchen with quartz countertops, premium appliances, and an oversized centre island ideal for cooking and gathering. The main floor flows effortlessly into sunlit living and dining spaces perfect for entertaining, while the elegant powder room and spa-inspired bathrooms offer touches of everyday indulgence. Upstairs, discover generously sized bedrooms, including a luxurious primary suite, a versatile home office, and a walkout deck for your morning coffee or evening unwind. The finished basement adds even more space to relax or entertain. Outside, the backyard is a true oasis complete with a custom deck and pergola designed for memorable summer nights and weekend get-togethers. Located in a peaceful, family-friendly neighbourhood near schools, trails, and all city amenities, 15 Veterans Rd delivers the upscale lifestyle you've been waiting for. Don't miss your chance to call this exceptional property home (id:57557)
36 Elgin Street
Woolwich, Ontario
Welcome to 36 Elgin Street a rare and exceptional land opportunity in the heart of Conestogo, where the Grand River meets the Conestogo River. Set on nearly 4 acres of mature, tree-lined land, this unique property offers scenic beauty, privacy, and outstanding redevelopment potential. Whether you're looking to restore the existing farmhouse or build your dream home, this site presents endless possibilities in one of Waterloo Region's most picturesque settings.The existing 3-bedroom, 1-bathroom farmhouse spans over 1,800 sq. ft. and is rich with rustic charm featuring original woodwork, wide plank floors, vintage fireplaces, and expansive windows that fill the home with natural light. The main floor includes two inviting living areas and a spacious country-style kitchen with a walkout to the backyard. Upstairs are three character-filled bedrooms that can be renovated or reimagined as part of a larger vision.Zoned residential and surrounded by estate-style, multi-million-dollar homes, this property is ideally located close to trails, golf courses, St. Jacobs, Elmira, and the city of Waterloo. Whether you're a builder, investor, or a family dreaming of a countryside retreat close to urban conveniences this is a rare opportunity not to be missed.roots in a peaceful, well-connected community. (id:57557)
#405 10511 42 Av Nw
Edmonton, Alberta
Welcome to #405 Grande Whitemud! Well cared for 3 bedroom, 2 bathroom, top floor condo unit with 1 title underground parking stall & assigned storage locker. This lovely condo unit features: 'U' shaped kitchen with bar seating, dining area, large living room with gas fireplace & access to north-facing balcony, primary bedroom with 3pc ensuite, 2nd & 3rd bedrooms, 4pc bathroom, and laundry room. Building amenities include two social rooms, exercise room and visitor parking. Walking distance to shops, restaurants & services of Whitemud Crossing. Convenient location with easy access to transit, Southgate LRT, Southgate Mall, major roadways, U of A campus & hospital. (id:57557)
9401 97 Av
Morinville, Alberta
COZY BUNGALOW LOCATED CLOSE TO SCHOOLS, SHOPPING AND CFB EDMONTON! This lovely home is just waiting for a new family to enjoy and make it their own! The open functional kitchen boasts large windows, loads of cabinets, good counter space, stylish backsplash and a small breakfast bar overlooking the living room. The good sized living room features a fair sized window, laminate flooring and open to the large dining room. This home also boasts 3 good sized bedrooms and a 4 piece main floor bath. Recently added was a newer roof and central air conditioning!! The basement level currently lacks flooring but features a large family room, utility/laundry room and a second 4pc bathroom. There’s also an updated ceiling with pot lights and a laundry area with loads of storage space. Outside you’ll find a fully fenced and landscaped yard with a handy driveway gate, large Oversized double garage that’s insulated and heated with 220V power. Great Location close to schools and in a quiet area. Don’t miss this one! (id:57557)
21921 94a Av Nw
Edmonton, Alberta
Welcome home to this beautiful 3 bedroom, 2.5 bathroom family home in the heart of Secord! The open concept main living area has custom touches that bring warmth and character, while the SOUTH FACING large windows fill the space with natural light. The kitchen is built for a home chef with THREE ovens (a popular Edmonton bakery began in this home!) SS appliances and gorgeous black granite countertops. Hardwood floors, 1/2 bath and main floor laundry with a BRAND NEW washing machine make this a beautiful and functional layout. Upstairs is a spacious bonus room with 10' ceilings and a GAS FP leading to 2 generous size bedrooms and 4-pc bath. The primary bdrm is spacious with a 4-pc ensuite, including corner SOAKER TUB. The unfinished basement has rough-ins for a bathroom and could accommodate two more bedrooms. The backyard features perennials, raised vegetable garden beds and a raspberry patch! With NO rear neighbours, this home backs right onto the BRAND NEW K-9 St. Josephine Bakhita school. A must see! (id:57557)
11815 46 St Nw
Edmonton, Alberta
BEST VALUE IN BEACON HEIGHTS! THIS WONDERFUL PROPERTY HAS SO MUCH TO OFFER! MECHANICS DREAM GARAGE!( 28X32 detached heated garage with additional upgraded electrical (120-220v) 11 foot ceilings, additional RV parking, massive driveway and the list goes on. Main floor has 3 good sized bedrooms, , L-shaped living rm/dining rm, and galley style kitchen leading to a large deck and access to garage and outbuildings The basement offers a 4th bedroom , 3pce bath, huge rec room and the laundry area. Many upgrades over the years including 1oo amp electrical service, plumbing upgrades, roof, windows, furnace and. Low maintenance yard thats fully fenced to include the large front yard as well. FANTASTIC PROPERTY THAT SITS ON A SUBDIVIDABLE 50 X125' LOT! WELCOME HOME!!! (id:57557)















