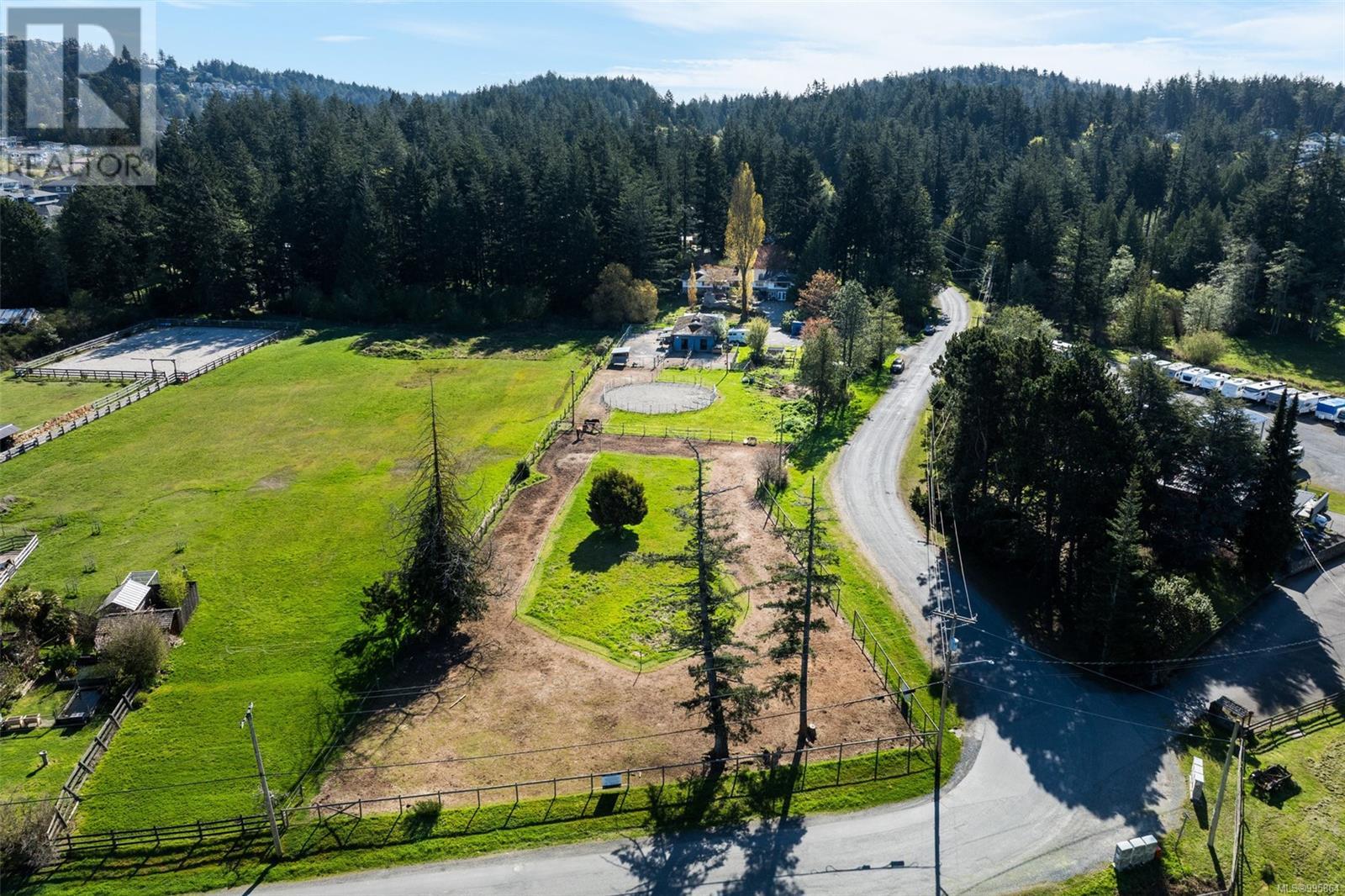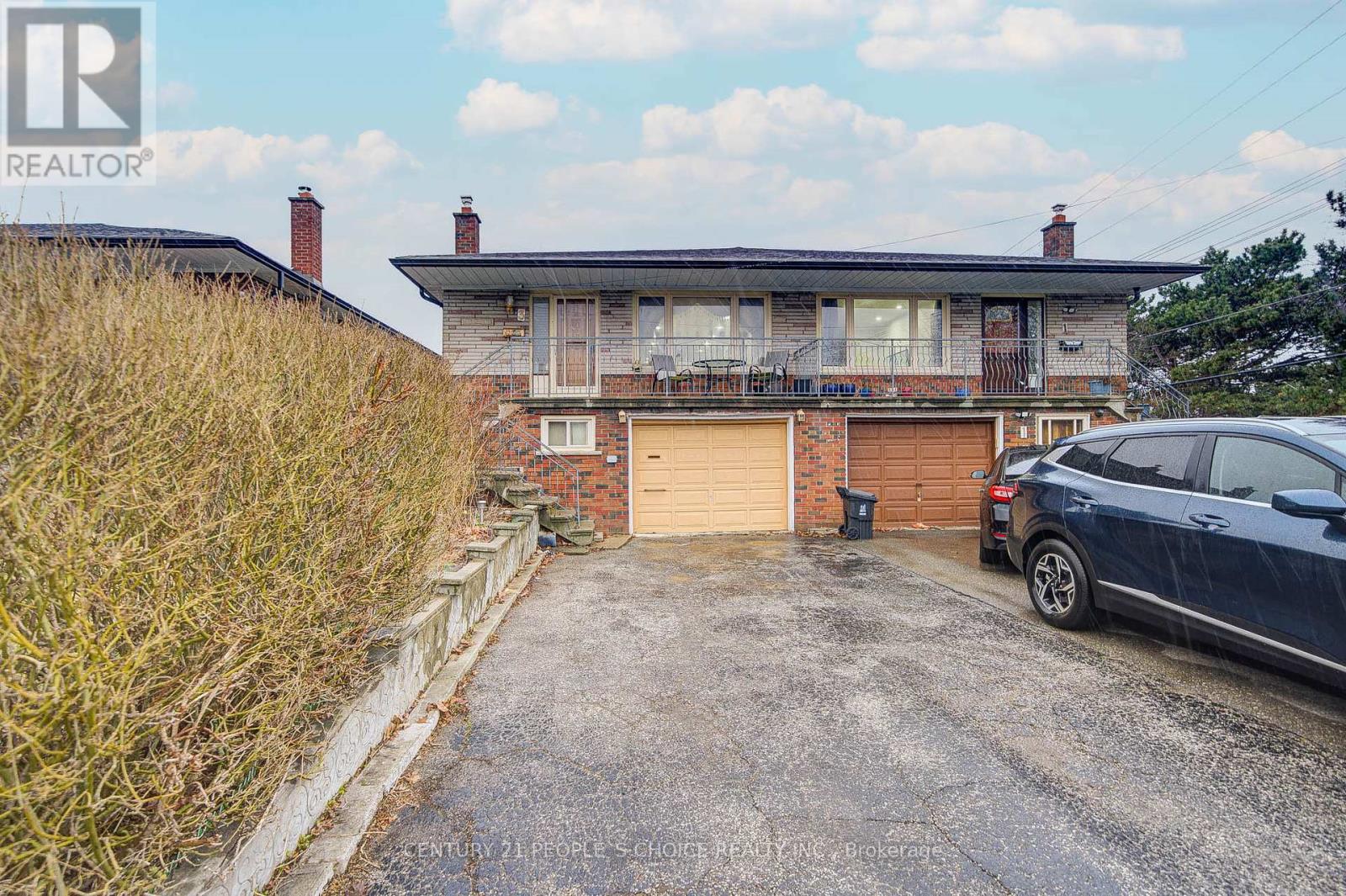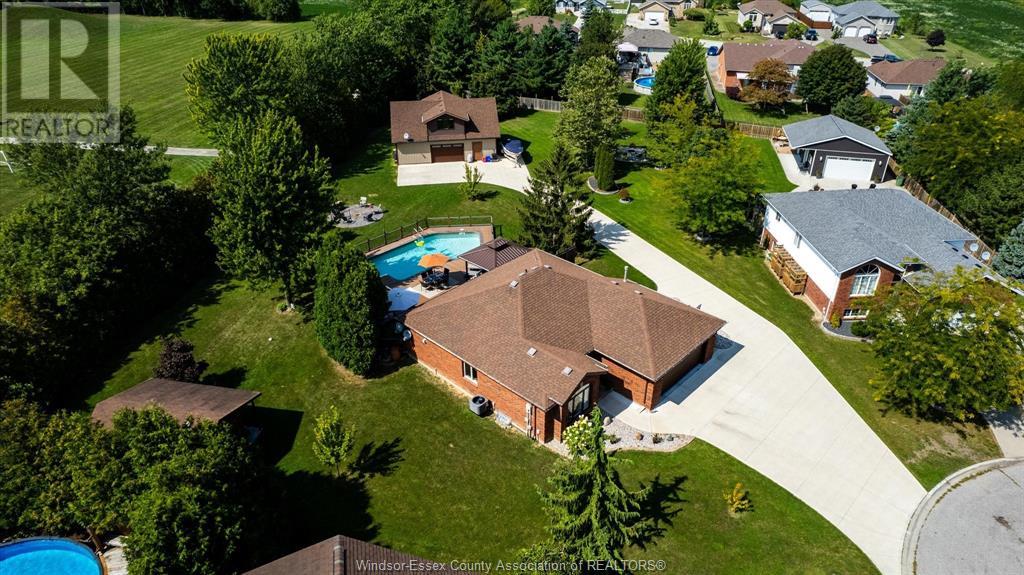115 Elgin Terrace Se
Calgary, Alberta
Tucked away on a quiet street in the heart of McKenzie Towne, this beautifully updated two-storey home blends character, comfort, and opportunity. With three generous bedrooms upstairs and thoughtful upgrades throughout, this is a home designed to grow with you. Step inside to soaring 9-foot ceilings and a bright open-concept main floor anchored by a cozy gas fireplace—perfect for relaxing evenings at home. A front office just off the entryway offers an ideal workspace, while the heart of the home is the inviting kitchen, complete with a central island, corner pantry, and brand new electric stove and dishwasher (2024). Whether you're hosting guests or enjoying a quiet night in, this space delivers functionality and charm. Upstairs, the primary retreat features a large walk-in closet and a stunning ensuite with a deep soaker tub, separate tiled shower, and a spacious vanity. Two additional bedrooms and a full bath—also updated with tile to the ceiling—offer space for family or guests. The basement offers even more room to stretch out with a unfinished rec area perfect for movie nights, hobbies, an elite gym space or a future man cave. Throughout the home you’ll notice thoughtful upgrades including new vinyl plank flooring, new carpet (2024), fresh paint, added attic insulation, updated powder room, new shower door, and a brand new roof (2024). Solar panels are already installed to help with energy savings. Outdoors, the massive south-facing backyard is a blank canvas—ideal for gardeners and families. Enjoy coffee on the inviting front porch or soak in the sun in the fully fenced yard with a double detached garage. This is more than a house—it’s a space to make your own. With close proximity to parks, ponds, shopping, schools, and quick access to both Stoney and Deerfoot Trail, this McKenzie Towne gem checks all the boxes. (id:57557)
14 Armstrong Street
Strathroy-Caradoc, Ontario
Welcome to Mount Brydges Village A Distinctive 2-Storey by Vranic Homes This thoughtfully designed 4-bedroom home offers exceptional value and a unique layout. The private primary suite is accessed via a separate staircase and features a spa-inspired ensuite with a glass & tile shower and a walk-in closet. The open-concept main floor is perfect for family living and entertaining, featuring a spacious kitchen with quartz countertops, a large island, and patio doors leading to a generous deck and fully fenced backyard. The great room includes a cozy fireplace, creating a warm and inviting atmosphere. Additional highlights: Double car garage + two-car paving stone driveway, High ceiling basement with bathroom rough-in ready for future development Quiet, family-friendly neighborhood Built by Vranic Homes with quality craftsmanship and stylish finishes throughout. A must-see opportunity in a desired community of Mount Brydges all in walking distance to Lions park, Community Centre, the Arena and sports fields. (id:57557)
C - 356 Driscoll Road
Frontenac Islands, Ontario
A charming island getaway for three seasons, offering two bedrooms and one bathroom. This retreat features delightful details like an outdoor dining area, a spacious two-car detached garage converted into a fantastic games room and on summer nights enjoy the wonderful firepit. Just a few minutes away from the public boat and kayak launch, to provide easy access to explore the St. Lawrence River. The local community is closely knit, the island has its own fire station and established emergency response plan. On the island there is also a wonderful park, baseball field, and more amenities nearby. The island's proximity to charming towns like Gananoque and Kingston means you're never far from restaurants, shops, and cultural attractions. And with easy access to the USA, a day trip across the border is always an exciting option. Island has two ferries running to the mainland, one ferry is always going 24/7. In the last 2 years updates include new pine ceilings, new flooring & kitchen cabinets, bathroom shower stall was updated, newer appliances (all powered by propane) and updated wiring. The cottage is powered by solar panels, the panels are big and charging batteries and backup generator provide power for lights and water pump. A wonderful opportunity to own a fantastic cottage. (id:57557)
946 Klahanie Dr
Langford, British Columbia
Peacefully set on 2 acres just minutes from downtown Langford, this exceptional hobby farm offers the perfect blend of rural tranquility and urban convenience. The spacious 6-bed, 3-bath home boasts over 3,000 sq.ft. of living, featuring a bright living room w/wood-burning insert, country-style kitchen, dedicated office, plus large dining room with French doors set to private patio. The flexible lower level with separate entrance provides added space and potential for flex-living, office, workshop, add’l bedroom(s) and/or guest accommodation. Ideal for equestrian lovers, the property includes equipped 3-stall barn, paddocks, shelters, and plenty of space for livestock and storage. Landscaped yard, patios, mature trees, and sweeping views, from pasture to tranquil hilltops complete this fabulous setting. This picturesque acreage is a rare gem for those seeking a lifestyle of space, serenity, and connection with nature—just minutes from schools, shopping, and city amenities. (id:57557)
#307 - 54 Sky Harbour Drive
Brampton, Ontario
Spacious 1 bedroom plus den condo for rent in a Olivia Marie Gardens condos by Daniels at Mississauga Road. Clean, bright and plenty of storage. South West exposure and balcony. Close to all amenities, transit and major shopping center. Comes with a dedicated underground parking to keep snow off your vehicle All amenities are close by from restaurants, hwy 407and 401, shopping, groceries. Perfect for a couple or small family. (id:57557)
3 Lakeland Drive
Toronto, Ontario
3-Bedroom Semi-Detached Raised Bungalow with 2-Bedroom Finished Basement Don't miss your chance to own this affordable semi-detached raised bungalow situated on a huge ravine lot, backing onto the Humber River! This charming family home offers the perfect combination of space, comfort, and potential for extra income .Property Features:3 spacious bedrooms on the main floor Fully finished 2-bedroom basement with two separate entrances ideal for rental income potential! Bright solarium with walk-out access to a large backyarder pot lights throughout the house, newly paint. providing a fresh and modern ravine lot with scenic views of the Humber River Prime Location: lose to FINCH LRT and public transit, making commuting a breeze Walking distance to shopping, schools, a recreation center, and hospital Easy access to highways for quick travel This home is a perfect option for first-time buyers or investors looking for a property with great rental potential. Don't wait schedule a showing today and see how this property could be your next great investment or family home! (id:57557)
1901 - 215 Sherway Gardens Road
Toronto, Ontario
REMARKS FOR CLIENTS***Modern & Spacious*** 1 Br + Den For Lease At Luxurious One Sherway Condos. Much Sought After East View, Beautifully Upgraded Unit FlrTo Ceiling Windows. Dark Hardwood Floors. Upgraded Kitchen With Stainless Steel & Granite. Spectacular Downtown Views From Every Window.1 U/G Parking And Locker. Public Trans At Doorstep, Mins To Hwy. Outstanding Bldg Amenities: Gym, Indoor Pool, Lots Of Vis Parking And StepsFrom Sherway Gardens (id:57557)
32 - 2280 Baronwood Drive
Oakville, Ontario
This beautifully finished, open-concept townhome offers a spacious and functional layout perfect for comfortable living and entertaining. Featuring gleaming hardwood floors throughout the main level, a large kitchen with high-end stainless steel appliances, and upgraded lighting fixtures, this home is sure to impress. Enjoy outdoor living with a private backyard and a two-level deck ideal for relaxing or hosting guests. The walk-out basement adds valuable living space, flexibility and can be an actual bedroom. Additional features include central A/C, a security system, and thoughtful upgrades throughout. Conveniently located close to shopping, major highways, top-rated schools, and parks. A rare rental opportunity that combines luxury, location, and lifestyle! (id:57557)
209 Castle Oaks Crossing
Brampton, Ontario
Aprx 2900 Sq FT !! Come & Check Out This Very Well Maintained Fully Detached Luxurious Home. Main Floor Features Separate Family Room, Combined Living & Dining Room & Spacious Den. Hardwood Throughout The Main Floor. Upgraded Kitchen Is Equipped With S/S Appliances & Center Island. Second Floor Offers 4 Good Size Bedrooms & 3 Full Washrooms. Two Master Bedrooms With Own Ensuite Bath & Walk-in Closet. Separate Entrance Through Garage To Unfinished Basement. Upgraded House With Triple Pane Windows, 8' Foot Doors & Upgraded Tiles On The Main Floor. Newly Upgraded Four Piece Bathroom. (id:57557)
11 Ron Attwell Street
Toronto, Ontario
Fully Renovated top to Bottom! All brand new appliances! Higher end Kitchen with solid wood cabinets, Quartz countertop/backsplash.Bright & Spacious 3-Storey Semi in a Prime Location!Flooded with natural light, this beautifully renovated 3-storey semi-detached home offers modern living with plenty of space and flexibility. The main level boasts a separate dining area, a cozy living room, and a stunning open-concept kitchen with a breakfast nook plus two balconies (front and back) that fill the home with natural sunlight.The versatile lower level features a walk-out to a private backyard, a separate den, and extra storage perfect for a rec room, home office, or guest space. The unfinished basement includes a cold room and room for future customization.Upstairs, the spacious primary suite offers a walk-in closet and a renovated ensuite bath.Conveniently located near shopping, dining, transit, and major highways, this move-in-ready home is ideal for end-users or investors alike. (id:57557)
113 Beach Court
Stoney Point, Ontario
This property has it all. One floor brick to roof rancher with attached garage with radiant heat,built in 1999 1256 sq ft up 3 bedrooms up, 2 full baths up, laundry up all hardwoods and ceramics, plus a fully finished basement with 4th bedroom, 3rd full bathroom, rec room, office, storage. Plus a 28 x 36 2 story workshop man cave built in 2017 with a 2 piece bath down heated and cooled plus a full 2 nd floor apartment with bedroom, kitchen, living room, and 3 piece bath. Furnace and ac in house replaced 2 years ago, roof on house 5 years ago, new front door, and garage door, updated counters and backsplash, tastefully decorated. Outside multi level decks with hot tub, and gazebo enclosure, L shaped on ground pool, pool house 10x 20 with concrete floor and hydro, firepit area, massive concrete driveway all the way to the2 story man cave, 23 acre park access in back yard, ideal for a family who requires a separate living quarters, and a workshop. (id:57557)
76 Pointe Du Chene Road
Shediac, New Brunswick
Whether you are looking for a family home or an investment, this is it. Located on the cusp of Shediac and Pointe Du Chene, this 4 bedroom 2 full bath raised ranch with in-law suite (Zoned and additional panel for multi-family use) and heated garage is only a 10 minute walk to Parlee Beach or the Wharf. Full of natural light and an open feel while still having privacy in the spacious kitchen that opens to the dining area with walk-out to the backyard raised deck. It is perfect for entertaining. Backyard is full of gardens, has blueberry and raspberry bushes and backs on to protected wetlands by Ducks Unlimited so you don't need to worry about having your view restricted. The large primary bedroom has dual closets. Main floor bath includes full laundry. Lower level in-law suite has a full kitchen, 2 bedrooms (1 non-conforming) full bath with laundry and a private living area (rec room). Upgrades inc. new flooring throughout main upper and lower level(2025) freshly painted(2025) 2 low-flow toilets and shower heads(2024) 2 matching ceiling fans in the main kitchen and dining(2023) 2 kitchen sink taps(2024) Main floor fridge and stove(2024)Main floor washer and dryer (2025) Main floor thermal windows(2024) and exterior lights(2023) eves(2023) and deck(2022). With all the natural beauty it is easy to forget that you are located so close to all the amenities and events the Town of Shediac has to offer. Be sure to reach out to your local REALTOR® and book your private showing now!! (id:57557)















