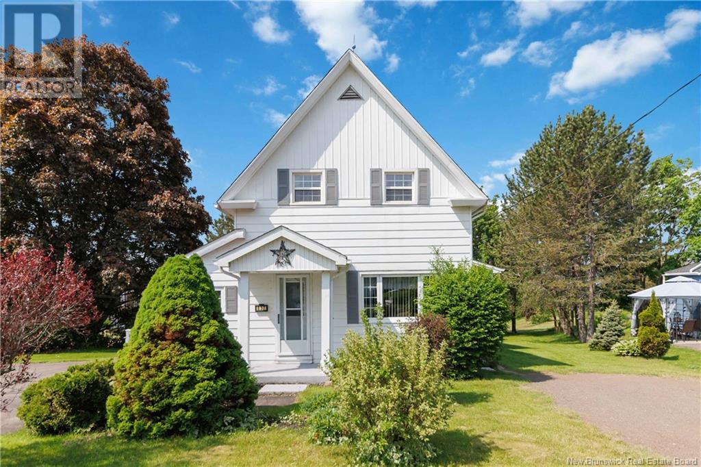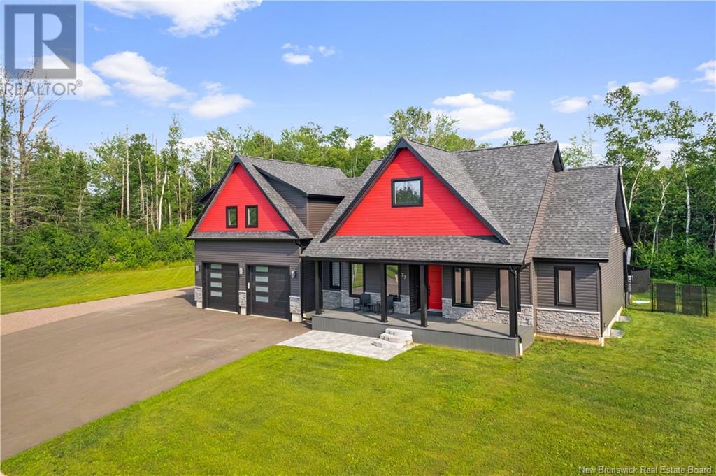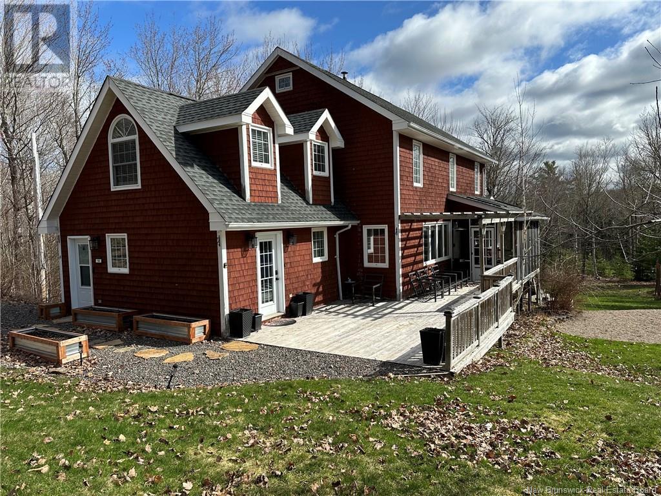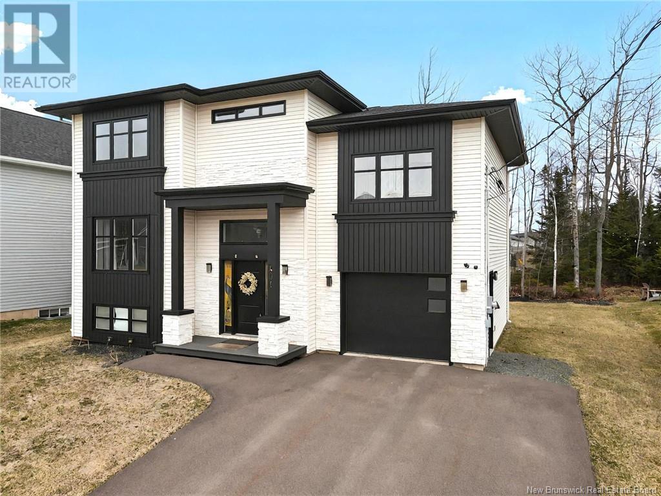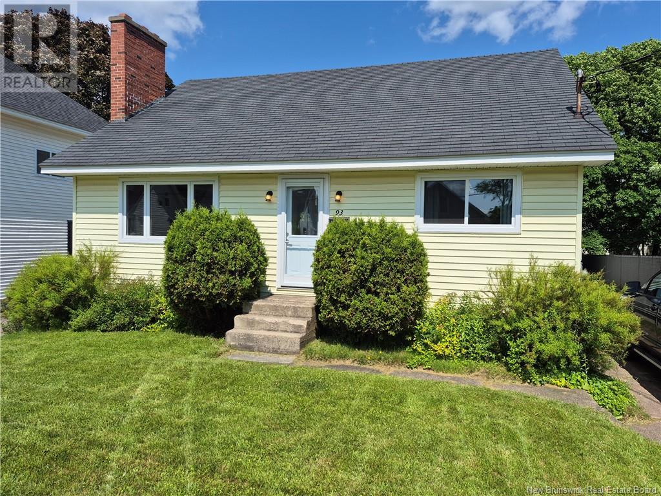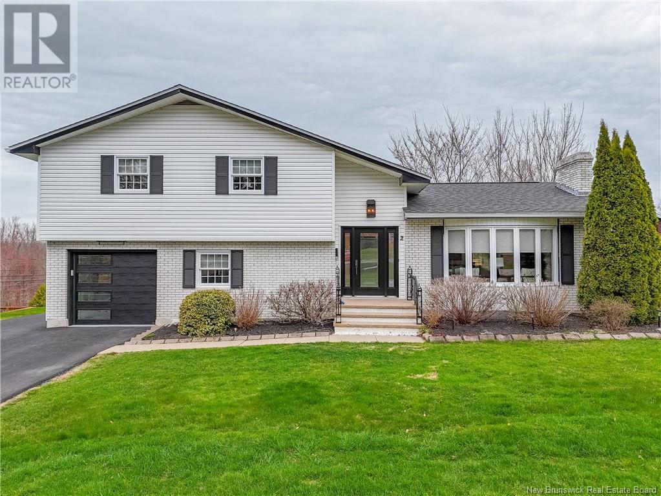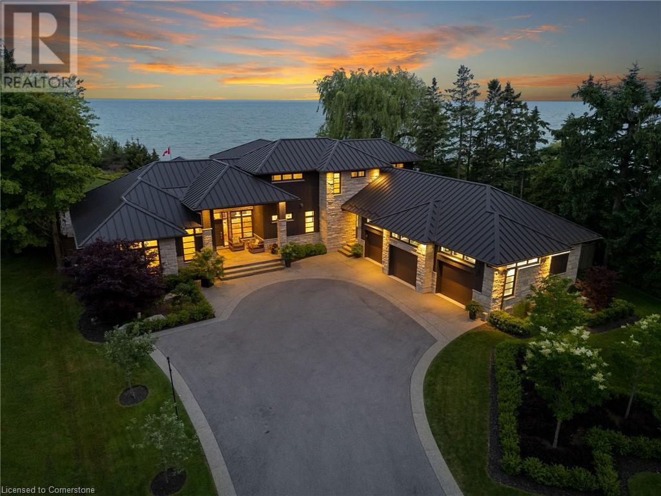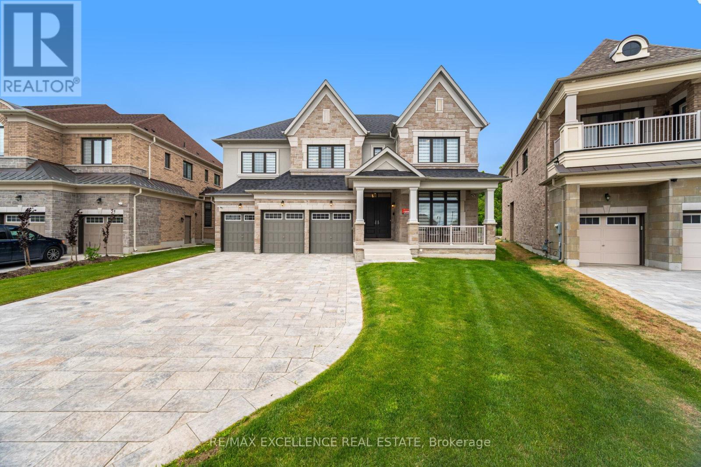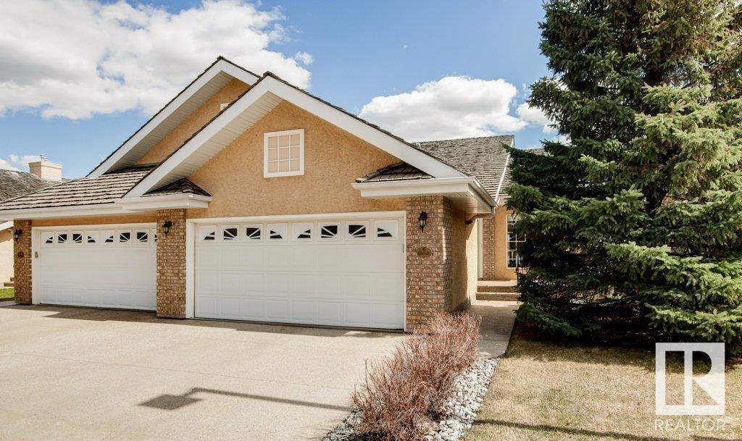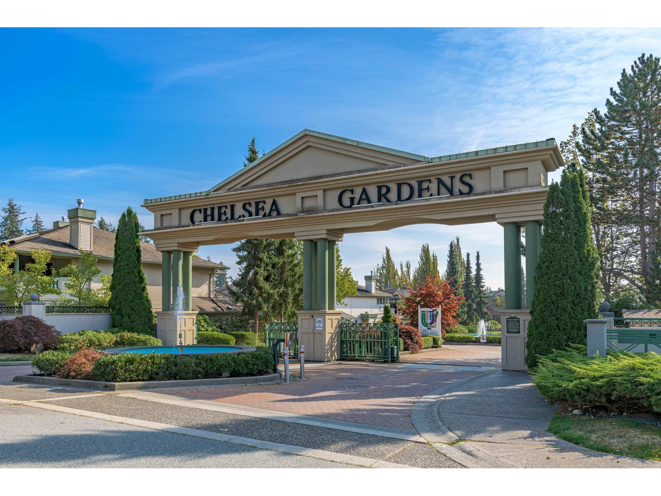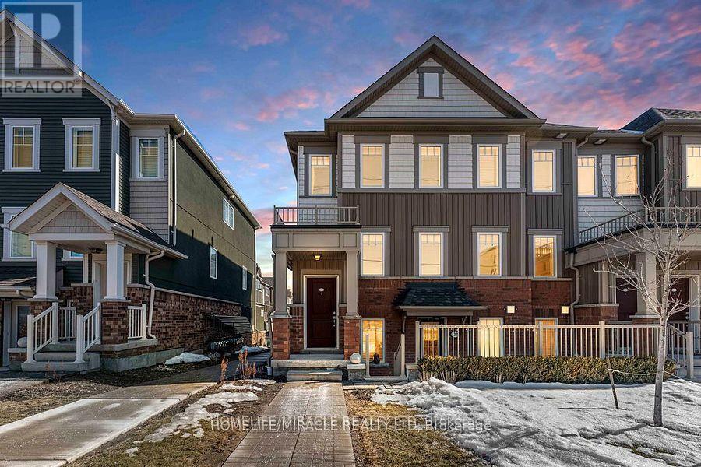835-837 Amirault Street
Dieppe, New Brunswick
** MORTGAGE HELPER ** Welcome to 835-837 Amirault Street, a charming home with an attached two bedroom apartment located close to shopping, good schools, parks, Fox Creek Golf Club, the Aquatic Centre and more. The grand front foyer leads to a bright living room filled with natural light, featuring hardwood floors, a heat pump, and a stunning feature wall. From the living room, step into a quaint dining room that connects to a spacious kitchen boasting beautiful tray ceilings, wood cabinets, and ample lighting. Off the kitchen, you'll find a side entrance with a mudroom. The main floor also includes a full 4-piece bathroom and a designated laundry area. Upstairs, there are three cozy bedrooms and a convenient 2-piece powder room. The lower level features a partially finished space currently used as a family room, as well as a utility room with plenty of storage. The apartment has a private main-floor entrance leading to a bright living area, a functional kitchen, and a full 4-piece bathroom. On the lower level, it offers two bedrooms, a bonus room that can serve as a family room, and under-the-stairs storage. The exterior features a storage shed and a baby barn, providing additional storage solutions. This property is perfect for first time home buyers looking for a mortgage helper, multi-generational living or investors. Dont miss out on this fantastic opportunity! (id:57557)
37 Laforge Street
Shediac, New Brunswick
Welcome to 37 LaForge St., an exceptional family home nestled in a peaceful cul-de-sac,where luxury,comfort, and elegance combine effortlessly. * INGROUND POOL* This meticulously designed 3-bedroom home offers an unparalleled living experience, ideal for both relaxing and entertaining.Warm, Inviting Entry;Step inside through a spacious mudroom complete with a custom bench and coat area, creating an immediate sense of comfort and style.There is an Open Concept Living space where the airy living space is bathed in natural light, accentuated by a vaulted ceiling and a stunning propane fireplaceperfect for cozy evenings and gatherings.The kitchen is simply gourmet.Equipped with high-end appliances,a large eat-in island, nd a propane stove,this kitchen is both functional and stylish.A walk-in pantry provides ample storage for all your culinary needs.The main-floor continues with a primary suite that is a true sanctuary,featuring a generous walk-in closet and a 5PC ensuite bathroom, complete with double sinks,a soaker tub, and a large stand-up shower.A second bedroom with an ensuite,an office for work or study,a convenient laundry room with a 2PC powder room.Upstairs,the loft offers a private bedroom with its own 3PC ensuite,walk-in closet,and a balcony.This is the perfect place to host all your guests.The family room with a bar area provides an excellent space for relaxation and entertaining.This home combines impeccable design with practical amenities.Call your REALTOR® today! (id:57557)
14 Fairway Drive
Picadilly, New Brunswick
Experience the perfect blend of privacy and convenience with this charming country home, just minutes from Sussex. As soon as you step inside, youll feel the cozy ambiance that makes this space truly special. In recent years, the main floor and second level have been beautifully updated, offering a bright and open layout that lets the natural light flood in through large windows. Enjoy the outdoors in comfort with two screened porches that allow you to take in the serene surroundings. Additionally, this property features a profitable Airbnb. Upstairs, youll find three bedrooms, a full bathroom, and a master suite with a private ensuite and large closet. The home also offers a detached single-car garage. The basement and attic are both unfinished, offering an abundance of possibilities for additional living space, or hobby arealet your imagination run wild. Nestled on 1.8 acres of tranquil, treed land, the property includes 5 new raised garden beds which yield a TON of veggies, fruit trees, and a beautiful patio complete with a fire pitperfect for enjoying quiet evenings under the stars. The location is ideal for outdoor enthusiasts, with a lovely golf and curling club right next door, Poley Mountain just 12 km away, and Fundy National Park only 30 minutes away. Escape the traffic and stress of city life in beautiful New Brunswick, where you can enjoy the peacefulness of rural living while still being close to everything you need. (id:57557)
401 Maplehurst Drive
Moncton, New Brunswick
Welcome to this gorgeous 4-bedroom, 2.5-bathroom home, where style and functionality meet in perfect harmony. The spacious layout is flooded with natural light and is ideal for both everyday living and entertaining, featuring a beautiful kitchen with stunning cabinetry, an oversized island, quartz countertops and large pantry, creating a chefs dream space. The open-concept design flows effortlessly from the kitchen into the dining and living areas, offering plenty of room for family gatherings or cozy nights in. A large entryway and half bath complete the main living area. The four generously sized bedrooms provide comfort and privacy, including a luxurious master suite with large walk in closet and custom organizers, a well-appointed en-suite bathroom with double vanity. The second full bath is beautifully designed and also features a large double vanity and stunning finishes. The lower level offers a large family room and ample storage. Step outside into the tastefully landscaped backyard, which backs onto serene green space, offering a tranquil, natural setting perfect for relaxation or play. This home is situated in a highly desirable neighborhood, just a stones throw from top-rated schools, parks, and local amenities. Dont miss your chance to own this modern gemschedule a tour today! Most furnishings can be negotiated as part of the sale. (id:57557)
93 Edward
Moncton, New Brunswick
Fully Renovated Home with Detached Garage Move-In Ready! Proudly offered for the first time by the original building/owning family, this beautifully renovated 4-bedroom home is the perfect blend of modern updates and solid craftsmanship. New Windows, new trim, some new flooring, freshly painted throughout, new exterior doors, a brand-new kitchen with contemporary finishes and a fully updated bathroom that exudes style and functionality. Dont miss the detached large garage with plenty of room for parking, storage and hobbies! . With four spacious bedrooms, theres plenty of room for family, guests, or a home office. The unfinished basement offers great potentialcreate a rec room, extra storage, or your dream workshop. Perimeter walls have been drywalled. Outside, enjoy the generously sized yard ready for outdoor living. Located in a desirable neighborhood, this move-in ready home is a rare find. Dont miss your chance to own a freshly updated property with plenty of room to grow! Reserved your private viewing today or visit one of 3 open houses to see all that this wonderful family home has to offer. (id:57557)
267 Mcgregor Brook Road
Roachville, New Brunswick
Here's a wonderful family home in a great neighbourhood only a few minutes from Sussex! This property features a fully finished 5 bedroom, 3 bathroom bungalow and a mechanic's dream 32X36 insulated garage with hoist and compressor. Nice and private lot with 2 decks, covered front porch, large paved driveway and good size baby barn. The house and garage have 2 year old high end composite roof shakes. The main floor of the house has a very large kitchen with ample cupboards, heated tile floor, and tile backsplash. There's a dining nook off the kitchen in addition to a separate dining room that has a sliding patio door to the second deck. Other features include a spacious and bright living room with heat pump, primary bedroom with half bath and lots of closet space, 2 additional bedrooms, and the full bathroom. The basement has a rec room with heat pump, bedroom, smaller bedroom, laundry room, half bath, storage room and another large room with walkout basement door that could have a number of uses. This property has so much to offer and is move in ready! Book your private viewing today. (id:57557)
2 Wood Street
Oromocto, New Brunswick
Welcome to this beautifully renovated 3-bedroom, 3-bathroom home, located on a peaceful street in Oromocto. This property boasts an extensive list of upgrades. The kitchen has been newly renovated with modern appliances and stylish finishes. Hardwood floors on the main level, providing a warm & elegant feel. Entry, TV room, kitchen, bathrooms & rear entrance have tiled floors. A custom garage door & new driveway enhance the curb appeal, while new front & back doors add security & style. All bathrooms have been renovated with high-end fixtures & finishes. The laundry room is newly designed for added convenience & style. The basement is fully finished, complete w/new carpet, drywall, and lighting. Sound-insulated interior walls ensure privacy & tranquility. The home also features an upgraded electrical system, w/updated plugs, switches, all lighting replaced (except foyer) and wiring in select areas. Two electric fireplaces create a cozy atmosphere. A luxurious Toto toilet, valued at $12,000, is an added bonus. The entire home has been freshly painted from top to bottom, including ceilings & trim, and features new interior doors. The total renovation cost was over $135,000. A large deck w/a dry storage area underneath offers excellent outdoor space, drainage system in place to ensure storage area remains dry. Additionally, the furniture can be purchased, adding even more value to this incredible property. Close to the walking trail, mall, banking, groceries & all amenities. (id:57557)
336 New Lakeshore Road
Port Dover, Ontario
LAKE VIEWS FROM EVERY ROOM, THE LAKEFRONT PROPERTY YOU'VE BEEN WAITING FOR. This breathtaking contemporary home sits on nearly 1.3 acres with 130 ft of water frontage. Newly built in 2015, no expense was spared in this spacious 3 bedroom, 2.5 bathroom home. Upon entering, you are greeted with soaring 14ft ceilings in the living room, featuring double-height windows to take in the serene lake view. Gourmet kitchen includes Electrolux appliances, ample storage, an oversized island, and a dining nook - perfect for family gatherings & entertaining. Expansive primary bedroom on the main floor boasts a spa-like ensuite and an oversized walk-in closet. Feel the stress melt away with a home office overlooking a tranquil view of the water. Upstairs you will find two large bedrooms on opposite sides of the home for maximum privacy, as well as a massive covered & screened-in porch. Enjoy a private backyard oasis with a maintenance-free fibre glass pool, meticulously landscaped yard, and remote-controlled 12x22ft awning. Other features include Gentek windows, 3/4inch hardwood floors throughout, and a heated triple car garage. Why go on vacation when you could just stay home? (id:57557)
78 Appleyard Avenue
Vaughan, Ontario
A rare opportunity to experience true luxury living on a premium pie-shaped ravine lot, with $400K spent on the lot premium alone. This exceptional residence is crafted by a top-tier executive builder, with over $400K in upgrades, all professionally completed through the builder. Showcasing two opulent primary suites with private balconies, spa-inspired 6-piece ensuites, and heated floors. The elevator provides seamless access to all levels. The main floor features a versatile library with a full ensuite, perfect as a 6th bedroom. The chefs kitchen impresses with a stunning 16-ft quartz island, Wolf range, Sub-Zero fridge/freezer, and extended custom cabinetry. Additional highlights include full smart home wiring, an integrated security system, a 3-car garage with EV charging, and parking for 8+ vehicles. Set on a pool-sized ravine lot, this home defines luxury, privacy, and exceptional craftsmanship. (id:57557)
#6 920 119 St Nw
Edmonton, Alberta
Welcome to the gated Adult Only Community of West Creek at Twin Brooks! This walk-out bungalow unit offers over 1290 sqft plus a fully finished bsmt. It's location is superb being just steps from MacTaggert Sanctuary & Whitemud Creek Ravine. Just as you step in the front door you will appreciate the hardwood flooring, vaulted ceilings, gas fireplace & abundance of windows. The kitchen has been updated with extra added cabinetry, updated cabinet fronts & beautiful granite countertops in the past 5 yrs. You will also appreciate the undercabinet lighting & 1 yr old fridge. The main floor also offers convenient laundry (w/d just over 2 yrs old), a 1/2 bath for guests, den & large primary suite (complete w/ full ensuite & plenty of closet space). The basement offers a large family room, another large bdrm, full bath plus an enormous storage room (complete with stand up freezer only 3 yrs old). Other features of this property are the double attached garage, central vac, enlarged upper deck w/ gas BBQ hook up. (id:57557)
142 13888 70 Avenue
Surrey, British Columbia
2 dogs 15" at shoulder OR 2 cats allowed WELL PRICED and Backing onto a Quiet Common Green Space,Ground Level, and FRESHLY PAINTED in a Warm White colour, Rancher Style, ground floor, has never had pets inside this gently used townhouse. Clean and COZY in floor radiant heating.White kitchen with newer white appliances in 2023 Fridge, stove, D/W, and newer wood laminate flooring, Eating area is large, with adjoining Family Room and Gas Fireplace. Entertainment Sized Living and Dining Rooms over look the double sized patio with south/east exposure.Two oversized bedrooms, primary bedroom features a soaker tub / and seperate shower, 2nd bedroom is huge too! Full CLUBHOUSE amenities include Pool, hot tub, English Pub, Party room Library,Gym,Wood working shop (id:57557)
121 - 2500 Hill Rise Court
Oshawa, Ontario
Welcome To This End Unit Condo Townhome With Good Natural Sunlight. Located Close To Durham College And Uoft, Just Minutes To The 407 East Extension, Access Built-In Garage. The Main Floor Offers A Large Open Concept Kitchen Island, Stainless Steel Appliances (Fridge Stove, Dish Washer), Large Windows And 2 Piece Bathroom, W/O To Patio. Upper Level Has Two Bedrooms, As Well As A Separate Laundry Room Which Includes A Stacked Washer And Dryer. Condo Fees $364.13/Month Covers Snow Removal, Grass maintenance, Window Cleaning, Garbage P/U. Managed By Condo Corp. Buyer/Buyer's Agent Has To Verify Measurement (id:57557)

