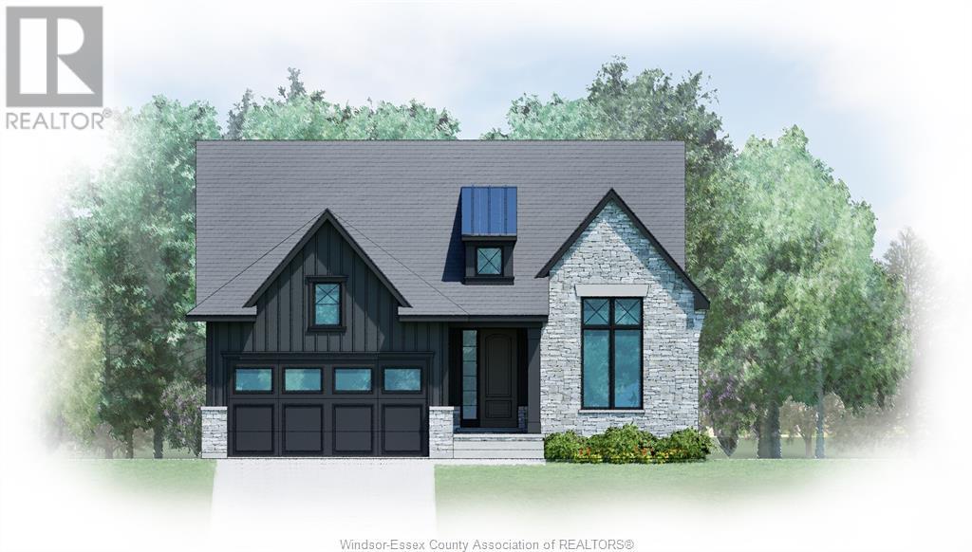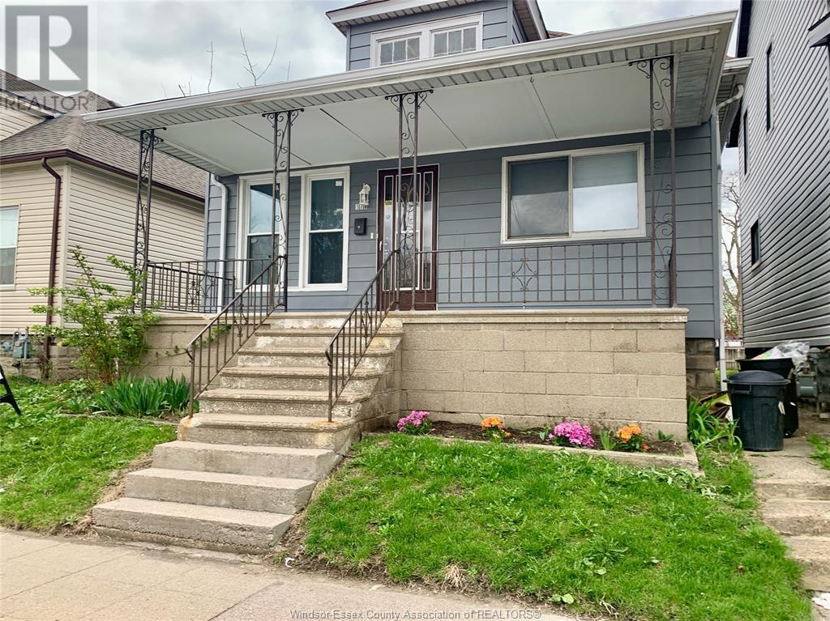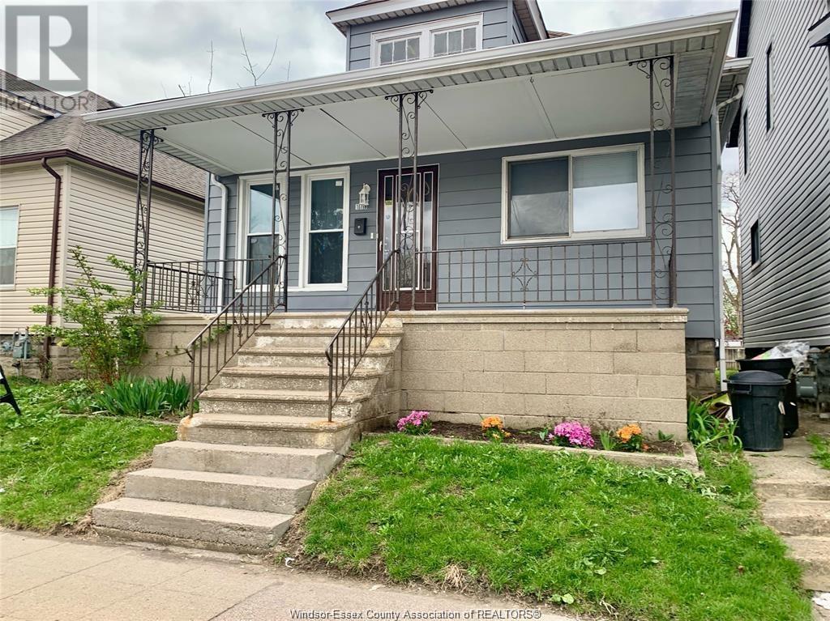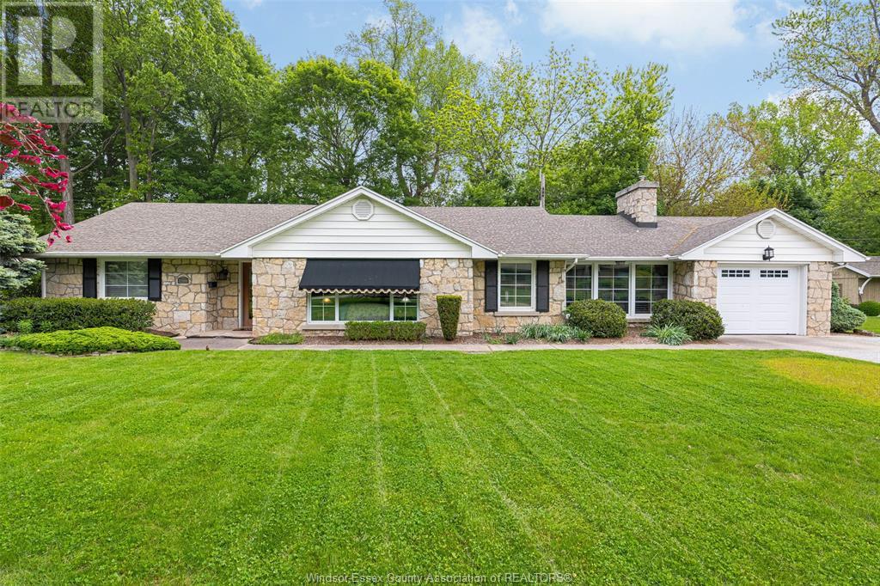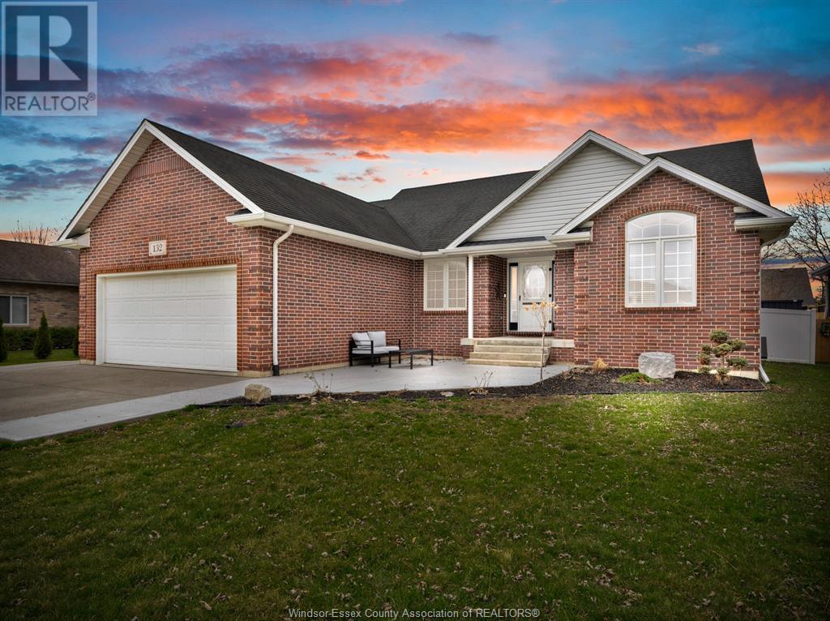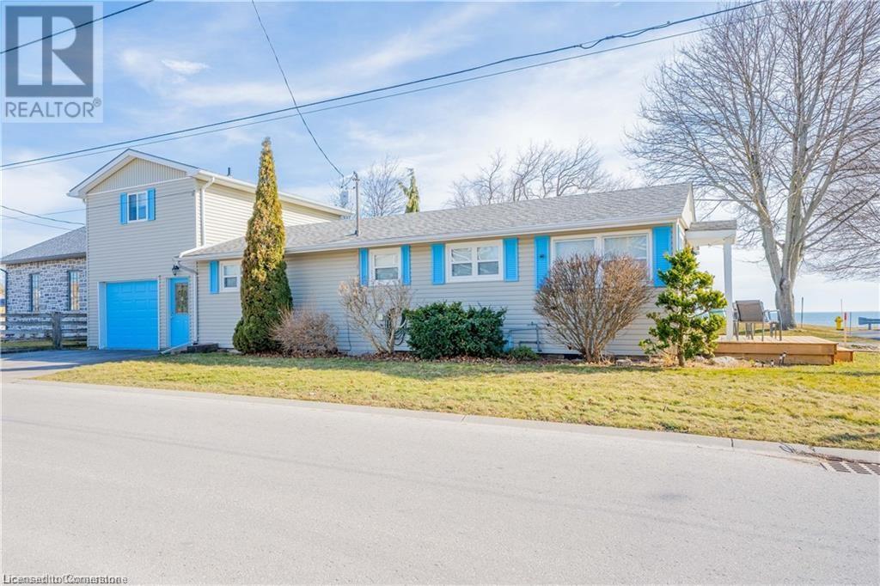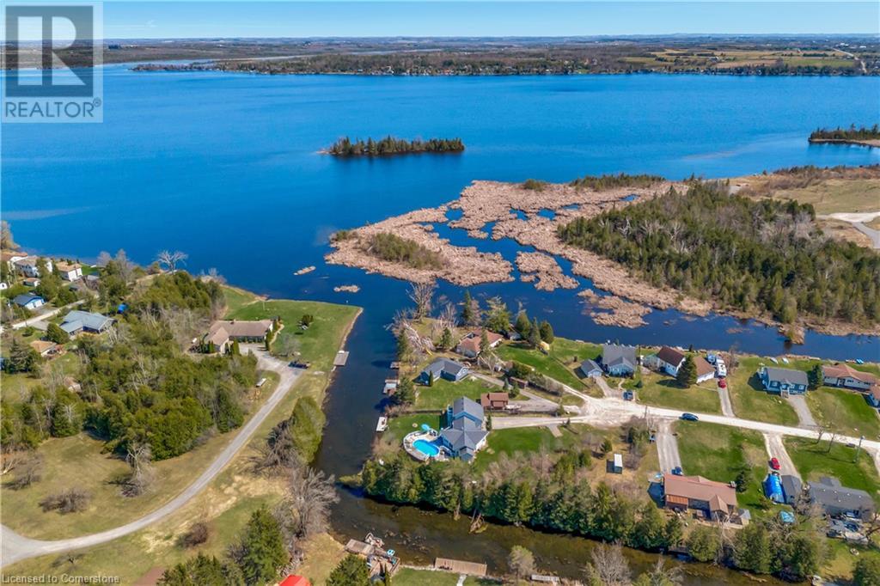4926 Timber Ridge Road Unit# 8
Windermere, British Columbia
Welcome home! #8 at the Hideways (4926 Timber Ridge Rd) is your cozy, comfortable, affordable option minutes from Invermere, Windermere and the Lake! Whether this is your future full time home, or your vacation home, the space is versatile- although technically noted as a 1 bedroom there are numerous sleeping areas, great flow, lots of storage- and the home feels larger than the square footage suggests. This development is building strata, but the units are detached, giving you the best of both worlds, a single family feeling with the low maintenance 'lock and leave' benefit of townhouse living, and the strata fees are only $237.86 per month (which covers your basic building insurance, water, sewer, grounds maintenance, road clearing). The huge south facing deck with views of the Fairmont range are excellent! The propane fire place and vaulted ceiling open concept kitchen, dinning, living room are perfect too! Pleasant front patio area, lots of parking, access to Baltac Beach, sports court, community garden... What is not to love? Get ready for the good life on the warm side of the Canadian Rockies! (id:57557)
49 Graf Street
Harrow, Ontario
TO BE BUILT: Experience county living at its finest in Greenleaf Trails, BK Cornerstone’s latest development located in Harrow, ON (less than 30 mins to Windsor). The 'Oxford' with a brand new modern tudor elevation is an open concept ranch home that will impress you with its classic curb appeal. The main floor features an open concept living room with lots of natural light, a beautiful kitchen with custom cabinetry and quartz counters and main floor laundry. This home also features 2 main floor bedrooms incl. a private primary suite with walk in closet and ensuite bath. HST included with rebate to the seller. A GST rebate may be available for qualified first-time home buyers. Stop by our model home located at 64 Jewel, open every Sunday from 1-3 pm or book an appointment to discover the difference in a BK Cornerstone home. Photos are of a previously built model and may include upgrades. Offer and all applicable paperwork to be completed by the listing agent for your convenience. (id:57557)
179 Erie Street East
Windsor, Ontario
ATTENTION 1ST TIME BUYERS, HOSPITAL & CASINO EMPLOYEES & INVESTORS! MOVE IN READY. THIS AFFORDABLE, CENTRALLY LOCATED 1 FLOOR RANCH FEATURES 3 BRMS, 4PC BATH, LIVING ROOM, LARGE EAT IN KITCHEN & CONVENIENT MAIN FLOOR LAUNDRY. APPLIANCES ARE INCLUDED. FULL BSMT WITH STORAGE. MOTHER-IN-LAW SUITE POTENTIAL WITH SEPARATE SIDE ENTRANCE. LOWER LEVEL HAS BEEN FRAMED. RELAX & ENJOY YOUR LARGE FULLY COVERED PORCH. CLOSE TO MANY RESTAURANTS, SHOPPING, HOSPITAL, PARKS & RIVERFRONT. SALE IS ""AS-IS"". VACANT - SET YOUR OWN RENT OR MOVE IN YOURSELF. IMMEDIATE POSSESSION. BOOK YOUR SHOWING TODAY! (id:57557)
179 Erie Street East
Windsor, Ontario
ATTENTION INVESTORS! BE YOUR OWN BOSS. CONVENIENTLY LOCATED ON ERIE STREET EAST. ZONED C3.6 - IMAGINE THE POSSIBILITIES. BUYER TO VERIFY POTENTIAL USES SUCH AS: GELATO SHOP, COFFEE SHOP OR OFFICES SUCH AS LAWYER, INSURANCE OR AS A STUDIO - SEE UNDER DOCUMENTS. FEATURES 4 ROOMS, KITCHEN, BATH & LAUNDRY ON MAIN FLOOR. UNFINISHED LOWER LEVEL WITH LOTS OF STORAGE & POTENTIAL FOR MORE ROOMS. PARTIALLY FRAMED. LOW MAINTENANCE PROPERTY. STREET PARKING, PROPERTY IS VACANT AND NOT LEASED. SELLER RESERVES THE RIGHT TO ACCEPT OR REJECT ANY OFFER, FOR ANY REASON. BOOK YOUR VIEWING TODAY! (id:57557)
1506 Whitewood
Kingsville, Ontario
THIS IS A ONE OF A KIND 3+1 BDRM (OVER 1800 SQ FT), STONE & BRICK RANCH W/ATTACHED GARAGE W/BSMT, ON A RAVINE LOT, JUST OUTSIDE KINGSVILLE W/A SHORT WALK TO THE BEACH (HAS BEACH RIGHTS). LRG KITCHEN W/EATING AREA, DIN RM ACCESS TO BACK W/LOTS OF WNDWS W/GORGEOUS VIEWS OF THE RAVINE. HUGE LIV RM W/GAS FIREPLACE, BAR AREA, FINISHED BSMT W/REC RM, 4TH BDRM, 3PC BATH, GRADE ENTRANCE, 12 X 14 STORAGE SHED, SPRINKLER SYSTEM. THIS IS TRULY A ONE OF A KIND HOME ON ALMOST 3/4 OF AN ACRE LOT. CALL FOR ALL THE DETAILS, TOO MANY TO LIST! (id:57557)
1213 Carrington Boulevard Nw
Calgary, Alberta
Step inside this beautifully designed townhome in the heart of Carrington and feel instantly at home. With over 1,500 sq ft of thoughtfully planned living space, this no-condo-fee gem blends style, functionality, and convenience—perfect for first-time buyers or growing families. The main floor offers open-concept living anchored by a spacious kitchen and dining area ideal for everyday meals or hosting memorable gatherings. Upstairs, the layout continues to impress with three generously sized bedrooms, including a serene primary retreat with a walk-in closet and private ensuite. A dedicated laundry area and full 4-piece bath complete the upper level, bringing comfort to your daily routine. Step out to your private rear deck, enjoy the ease of a detached double garage, and imagine sunny afternoons with family and friends in your own outdoor space. Located just minutes from Stoney Trail and 14th Street, with nearby access to parks, schools, shopping, and future commercial hubs, this Carrington home offers a lifestyle rooted in connection and growth. Whether you're starting a new chapter or planting roots in a vibrant community, this is where it all begins—without the added cost of monthly condo fees. Schedule your viewing today! (id:57557)
132 Prince Albert Street North
Kingsville, Ontario
Beautiful ranch-style home on a highly sought-after street in Kingsville! This beautiful home features new flooring on the main level, an open concept living room, kitchen, and dining area, complete with a large island ideal for entertaining. Enjoy the luxury of a brand new updated ensuite, alongside 4 bedrooms and 2.5 baths. The cozy fireplace and abundant natural light from large windows create a warm and inviting atmosphere throughout. Step outside to a beautifully landscaped, low-maintenance backyard, featuring an extra-large patio and a covered deck, encased by a new vinyl fence and attractive stone accents, along with an outdoor shower for convenience. The spacious basement offers ample room for storage or entertainment, while the heated garage adds practical value. Call today to book a private showing today! (id:57557)
115 Maple Street
Drayton, Ontario
Welcome to 115 Maple Street – where small town living meets modern comfort. Step into the heart of Drayton, a close-knit community known for its welcoming spirit, tree lined streets, and an easygoing lifestyle that’s perfect for families, retirees, and anyone craving a slower pace without sacrificing convenience. This beautifully built 2 bedroom, 2 bath bungalow is tucked into one of Drayton’s newer neighbourhoods and is just steps from everything that makes small-town living so special. It’s walkable to Drayton Heights Public School, making morning routines a breeze, and just moments from the Drayton Festival Theatre, library, community centre, splash pad, and parks. Enjoy a stroll through friendly streets or hop on the nearby trails for a quiet escape in nature. You’re also just a short drive from essential amenities, local shops, cafés, and grocery stores, and located on a school bus route with convenient access for families. Inside, you'll find over 1,500 square feet of thoughtfully designed space, with modern finishes, a spacious primary suite, and main floor laundry for ease and function. With an attached double garage, a large driveway, and municipal services, this home blends rural charm with urban ease. A double car garage is perfect for the hobbies or for those who still enjoy parking indoors. The basement is unspoiled and a blank slate for all your future design plans. Whether you're downsizing or planting roots, this is a home—and a community—you’ll be proud to be part of. (id:57557)
2035 Erie Street
Port Dover, Ontario
Experience year-round living in beautiful Port Dover! This charming property has an additional guest house above the garage with a separate entrance and lake views! If you're looking to escape the fast pace of city life, this is the perfect place for you. Tucked away in a peaceful neighbourhood, this charming property offers stunning lake views that you won't want to miss. This delightful home in the sought-after beach town of Port Dover has been freshly painted and boasts brand-new flooring throughout the main living area. The open-concept design creates a bright, airy space with a spacious kitchen and living room, two cozy bedrooms, and a four-piece bathroom. The attached garage offers plenty of room for storage. The guest house offers even more potential, with its own separate entrance, an open living area with a kitchenette, plus an additional bedroom and full bathroom. The property also provides separate parking for both units. Recent upgrades include a new roof on the loft and garage in 2022. Perfectly located, with views of Lake Erie and the marina, this property is within walking distance to downtown and the beach. Explore the many shops and restaurants Port Dover has to offer, making it an ideal getaway or permanent home! (id:57557)
33 Totten Drive Drive
Kawartha Lakes, Ontario
Your Waterfront retreat awaits! Located half way between Fenelon Falls and Bobcaygeon on the Trent Severn Waterway, North Side of Sturgeon Lake between Locks 32 and 34. Only 45 minutes north of the 407/115. Go for a swim in the heated pool, lounge on the deck, sit by the Fire, hang on the Dock and do some fishing. The water depth off the dock is approximately 3' to 6' deep in the middle. Catch Muskie, Bass, Perch and Crappie off the dock and plenty of Walleye in the lake. Hop in your boat and head into town. Every option is a good time. The Oversized 2.5 car heated garage is used more as a hangout entertainment space. The house is outfitted with a 24kW Propane Generac to keep the power on in case of an outage. Turn key, Ready to close whenever you are. (id:57557)
12 Freda Street
Ridgetown, Ontario
Solid brick bungalow on a spacious 100' x 150' corner lot down a quiet street in a desirable location! This absolutely stunning 2+1 bedroom, 1 bathroom home is perfect for families of all sizes. Featuring a spacious eat-in kitchen, main floor laundry, a generous sized living room and loads of storage space throughout the home. The patio doors in the kitchen lead out to onto the large deck overlooking the beautiful backyard and workshop. The full basement has loads of potential! It conveniently has a separate entrance to the backyard, a finished bedroom and space to add a 4th bedroom, rec room, and bathroom. Enjoy the convenience of an attached garage with inside entry and a 17'x22' gas heated workshop with hydro—perfect for all types of hobbies. This home is just steps to Naahi Ridge Public School, Ridgetown Highschool, U of Guelph Ridgetown Campus, and all local amenities.Don't miss your chance to own this charming, well-maintained home in a prime location—book your showing today. (id:57557)
12 Montgomery Street
Leamington, Ontario
Charming 1.5 Storey Home on a Prime Corner Lot! This well-maintained home offers 3 spacious bedrooms, 2 full bathrooms, and a large, open kitchen and dining area with ample cabinetry—perfect for family living and entertaining. The main floor features a generous primary bedroom with ensuite, convenient laundry, and a bright flex space ideal as an office, playroom, or welcoming foyer. Enjoy the oversized living room filled with natural light. Don’t miss your chance to make this beautiful property your HOME. Book a private tour today! (id:57557)


