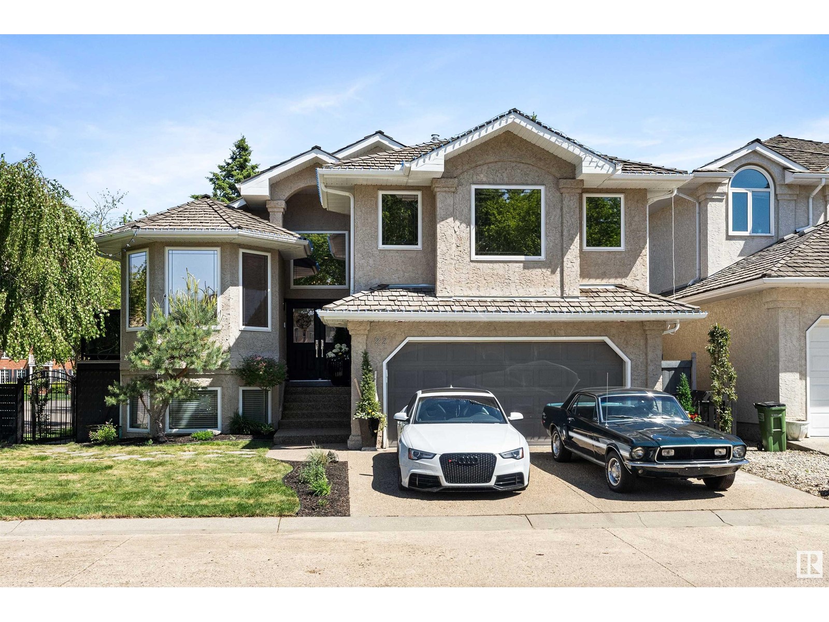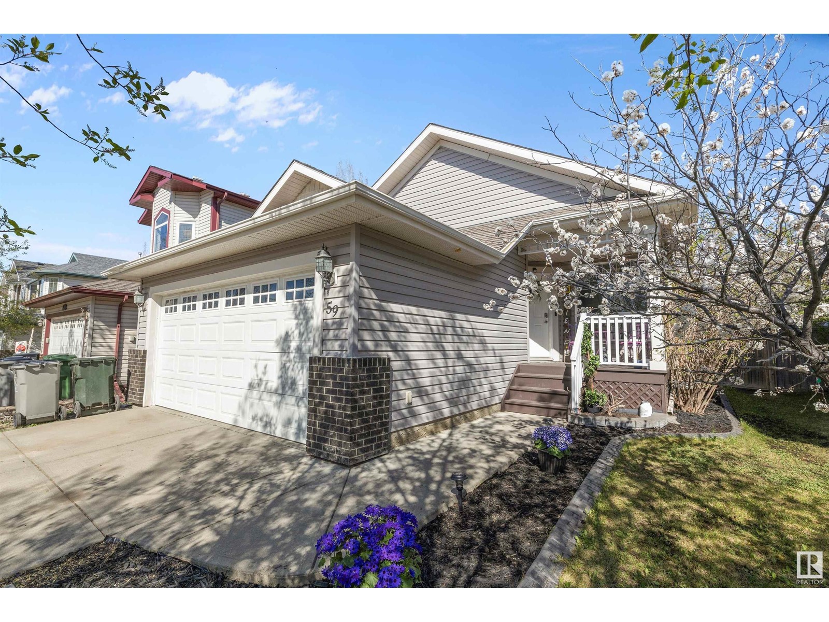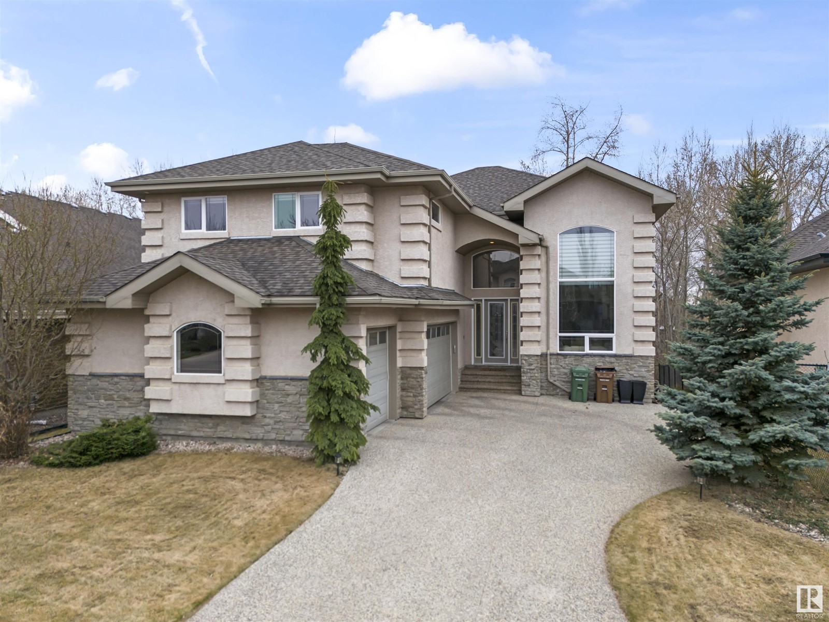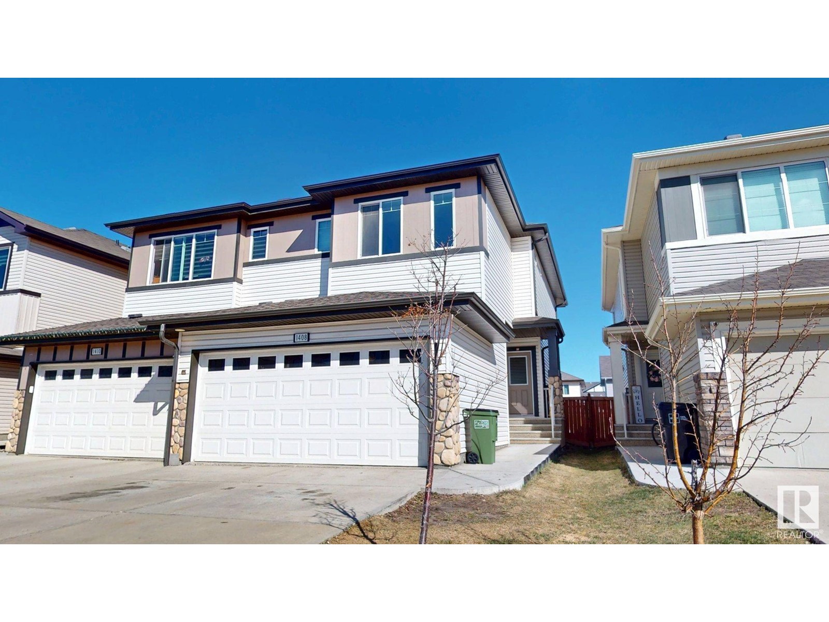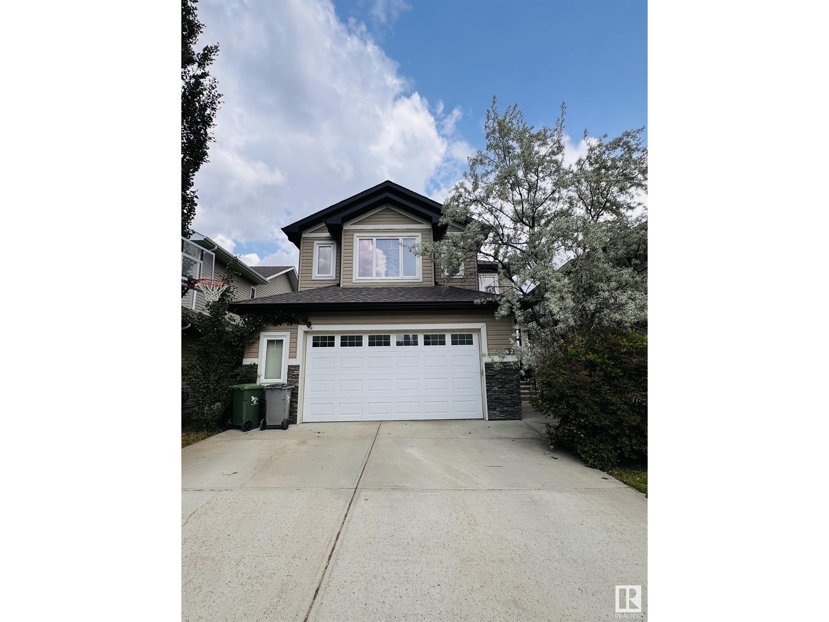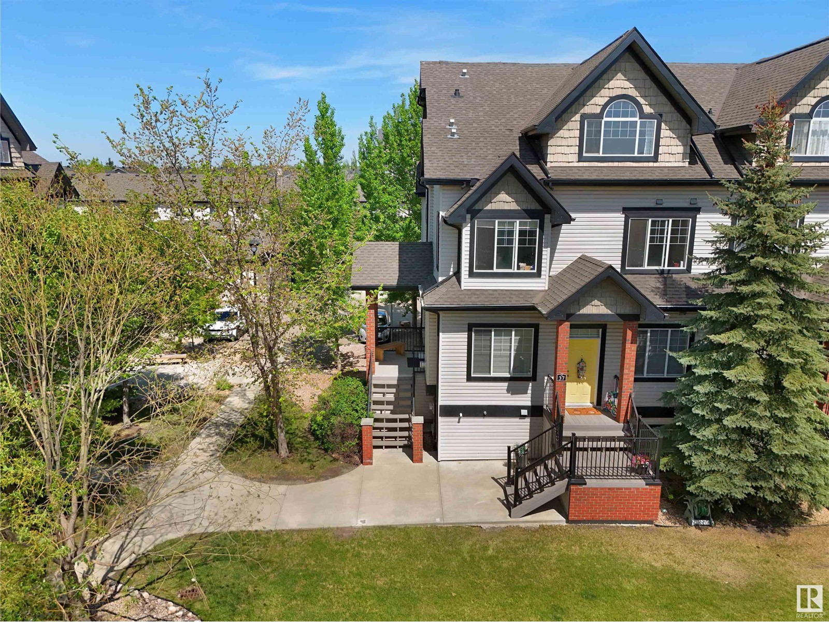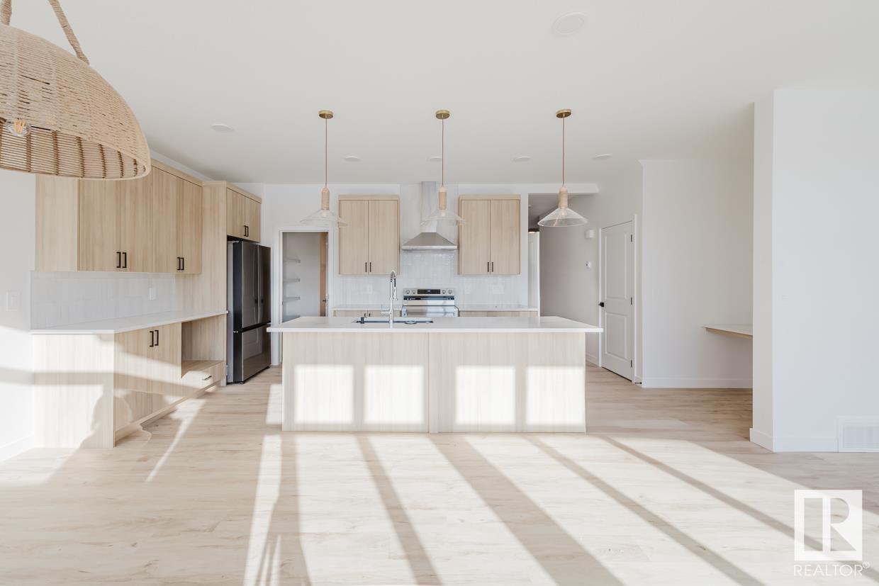22 Prestige Pt Nw
Edmonton, Alberta
Welcome to Prestige Point, an exclusive gated enclave steps from Edmonton’s river valley in the coveted community of Oleskiw. This rare, architecturally designed bi-level exudes luxury w/over 3,500 sq ft of refined living space, featuring 5 bedrooms, 3.5 baths, 3 elegant flex rooms, & a layout curated for upscale entertaining & family comfort. The grand foyer w/open-above ceilings leads to sun-drenched living & dining areas w/rich hardwood flooring. An executive library overlooks the impeccably landscaped, low-maintenance yard. The gourmet kitchen offers top-tier appliances, a sunny breakfast nook, & Juliet balcony. The main level includes 2 spacious bedrooms w/a 5-piece Jack & Jill bath, laundry room, & powder room. Upstairs, the private primary suite offers b/o blinds, W/I closet, electric fireplace, & spa-like ensuite. The lower LVL features a vast rec room, 2 beds, 4-piece bath, wet bar, & 2 luxe flex rooms. U.G sprinklers, A/C, water softener, & heated oversized garage complete this exceptional home. (id:57557)
8703 104 Av
Morinville, Alberta
Welcome to this beautifully maintained bi-level home located in the desirable community of Sunshine Lake in Morinville. Situated on a large, landscaped lot, this property features a spacious yard with mature trees, a two-tiered deck—perfect for entertaining—and great curb appeal. Home also includes a above ground pool! Inside, you’ll find 4 bedrooms and 2.5 bathrooms, offering plenty of space for the whole family. The main floor features newer laminate flooring throughout the kitchen, living room, and dining area, creating a bright and modern feel.The fully finished basement includes a large family room, a separate area ideal for a home office, a cozy wood-burning fireplace, a spacious bedroom, and a 3-piece bathroom complete with a sauna—a rare find! Don't miss your chance to own this incredible home in a prime location close to parks, schools, and amenities! (id:57557)
59 Bonin Cr
Beaumont, Alberta
Step into this immaculate 5-bedroom, 2.5-bath Beaumont bungalow and feel instantly at home. With over 2300 sq ft of finished living space, this gem delivers hardwood floors, vaulted ceilings, central A/C, and a sunken foyer that sets the tone for stylish comfort. The peninsula kitchen with corner pantry flows into a bright, spacious dining area framed by large vinyl windows. Downstairs, 9’ ceilings amplify the expansive finished basement—perfect for movie nights, hobbies, or guests. Enjoy a private, fenced backyard with low-maintenance landscaping, fire pit, stone patio with concrete curbed borders, or unwind on the beautiful front veranda. Tucked onto a quiet crescent within walking distance to schools, shopping, and all amenities, this lovingly maintained, move-in ready home includes a double attached garage and offers the lifestyle you’ve been waiting for…EVERY box is ticked! (id:57557)
8 Loiselle Way
St. Albert, Alberta
A stunning estate home with triple garage and walkout basement offering 4900 sqft (approx) of beautifully finished living space in the highly sought-after community of Lacombe Park in St. Albert. This elegant two-storey features 5 full-sized bedrooms, 5 full bathrooms, blending timeless traditional finishes. Stepping in, you’re greeted by open-to-above ceilings. The massive kitchen is a chef’s dream, outfitted with sleek modern cabinetry and all brand-new high-end appliances. On the main floor, you’ll find a full bedroom and full bathroom—perfect for guests or multi-generational living—as well as a separate family room. The fully finished walkout basement extends your living space with a state-of-the-art theatre room, a stylish wet bar, and warm in-floor heating throughout. New furnace, tankless water heater, central AC and a water softener system included. Don’t miss this rare opportunity to own a refined walkout home in one of St. Albert’s most desirable communities. (id:57557)
928 Thompson Pl Nw
Edmonton, Alberta
The main floor features include hardwood and tile flooring, vaulted ceilings, security system, in-floor heating and a pantry storage. The basement is fully finished with family room, fireplace and wet bar, bedroom, bathroom with a 5' shower surround and a furnace/storage room.There is a double attached garage with a floor drain and in-floor heating. Property consists of wood chip beds, wood fence, flower beds, covered patio (rear), exposed aggregate concrete steps/pads, irrigation system, pond with waterfall and decorative stone surrounding, brick patio with a fire pit, garden patch and a 10' X 12' garden shed. (id:57557)
103 Newbury Ci
Sherwood Park, Alberta
Welcome to another quality build by Launch Homes! Discover the charm of Salisbury Village w/ our pre-selling opportunity featuring 2 exquisite modern farmhouse models. This 1,610sqft 3 bed 3 bathrm home greets you w/ soaring 9’ ceilings & 8’ doors. Luxury vinyl plank flooring adds both durability and elegance. The kitchen features custom cabinetry, quartz counters, SS appliances & a built-in pantry. Upstairs, 8’ ceilings continue to enhance the sense of space. Bedrooms are carpeted w/ blackout blinds for privacy. Bathrms & the laundry area are finished w/ high-quality tile & the custom tiled ensuite shower adds luxury. Black plumbing fixtures, flush mount pot lights & designer light fixtures contribute to the contemporary design. The unfinished basement with 9’ ceilings offers endless customization. Additional features include energy-efficient triple pane crank-out windows w/ black exterior & white interior & a double attached garage. These meticulously designed duplexes are perfect for modern living. (id:57557)
101 Newbury Ci
Sherwood Park, Alberta
Welcome to another quality build by Launch Homes! Discover the charm of Salisbury Village w/ our pre-selling opportunity featuring 2 exquisite modern farmhouse models. This 2,072 sqft 3 bed 3 bath home greets you w/ soaring 9’ ceilings & 8’ doors. Luxury vinyl plank flooring adds both durability and elegance. The kitchen features custom cabinetry, quartz counters, SS appliances & a built-in pantry. Upstairs, 8’ ceilings continue to enhance the sense of space. Bedrooms are carpeted w/ blackout blinds for privacy. Bathrms & the laundry area are finished w/ high-quality tile & the custom tiled ensuite shower adds luxury. Black plumbing fixtures, flush mount pot lights & designer light fixtures contribute to the contemporary design. The unfinished basement with 9’ ceilings offers endless customization. Additional features include energy-efficient triple pane crank-out windows w/ black exterior & white interior & a double attached garage. These meticulously designed duplexes are perfect for modern living. (id:57557)
1408 25 Av Nw
Edmonton, Alberta
Discover comfort and functionality in this well-crafted half duplex located in Tamarack. Offering 3 bedrooms, 3.5 bathrooms, and a fully finished basement with a rec room, wet bar, and full bath—this home is designed for modern living. The open-concept main floor features an upgraded kitchen with granite counters, undermount sink, backsplash, and stainless steel appliances. Upstairs includes a spacious bonus room, a primary suite with 4-piece ensuite, two additional bedrooms, and a full bath. The basement adds extra flexibility for guests or entertainment. Enjoy a double attached garage that fits a pickup, a wide driveway, and a massive backyard with an oversized deck. Prime location close to Meadows Rec Centre, FreshCo, schools, and more. A fantastic opportunity! (id:57557)
62 Rue Blanchard
Beaumont, Alberta
Welcome to this stunning fully finished walkout home in sought-after Coloniale Estates, backing directly onto the park! A former Etiquette Homes showhome, this property impresses with an open floor plan drenched in natural light. The main level showcases gleaming hardwood floors, a spacious living room with a striking floor-to-ceiling stone gas fireplace, and a chef-inspired kitchen with a large island, breakfast bar, corner pantry, and ample cabinetry. The bright dining area offers park views and access to the covered upper deck. A mudroom, laundry, and 2pc bath complete the main floor. Upstairs, a grand bonus room, 4pc bath, and 3 bedrooms await, including a luxurious primary suite with walk-in closet and spa-like 5pc ensuite. The walkout basement features a cozy family room with a second fireplace, games area, 4th bedroom, 4pc bath, and access to the lower deck. Located on a quiet, family-friendly street—this home is the perfect blend of elegance and function. (id:57557)
#36 4821 Terwillegar Cm Nw
Edmonton, Alberta
Discover your dream home in the highly sought-after neighborhood of Terwillegar! This beautiful townhouse boasts an open-concept layout and soaring high ceilings on the main floor. Prepare culinary delights and entertain in the chef- inspired kitchen, while the spacious dining and living areas provide the perfect setting for memorable events. Step outside and enjoy the incredible convenience of direct access to a common area field, perfect for evening walk. The luxurious master suite offers a tranquil escape with its generous space and high ceilings, complete with a private ensuite. Upstairs, a versatile loft awaits, ideal for an office, hobby space, or even an additional bedroom complemented by a full bath for ultimate convenience. Experience unparalleled cleanliness with a built-in vacuum system. With its prime location offering easy access to the city's top schools and a variety of nearby amenities, this home isn't just a place to live—it's a lifestyle waiting to be embraced! (id:57557)
4227 206 St Nw
Edmonton, Alberta
Discover the beautiful community of Edgemont! This stunning 2-story, single-family home offers spacious, open-concept living with modern finishes. The main floor features 9' ceilings, an enclosed den, walk-through pantry and a half bath. The kitchen is a chef's paradise, with upgraded 42 cabinets, quartz countertops, included hood fan and waterline to fridge. Upstairs, the house continues to impress with a bonus room, walk-in laundry room, full bath, and 3 bedrooms. The master is a true oasis, complete with a walk-in closet, a luxurious 5-piece ensuite with a separate tub and shower, and double sinks. The home also comes with a separate side entrance and legal suite rough in's for endless possibilities. Also included is a $3,000 appliance allowance & double attached garage! UNDER CONSTRUCTION! Photos may differ from actual property. Appliances/shower wand washers not included. (id:57557)
4219 206 St Nw
Edmonton, Alberta
Experience the best in the community of Edgemont! This stunning 2-story, single-family home offers spacious, open-concept living with modern finishes. The main floor features 9' ceilings, den and a half bath. The kitchen includes a stainless steel hood fan, upgraded 42 cabinets, quartz countertops, walk-in pantry and convenient waterline to fridge. Upstairs, the house continues to impress with a bonus room, walk-in laundry room, full bath & 4 large bedrooms. The master is a true oasis, complete with a walk-in closet and luxurious ensuite with separate tub/shower. Plus the separate side entrance and legal suite rough-in's allow for endless possibilities. Enjoy the comfort of this home with its double attached garage, $3,000 appliance allowance, unfinished basement with painted floor, high-efficiency furnace, and triple-pane windows. Don't miss out on this incredible opportunity! UNDER CONSTRUCTION! Photos may differ from actual property. Appliances not included. (id:57557)

