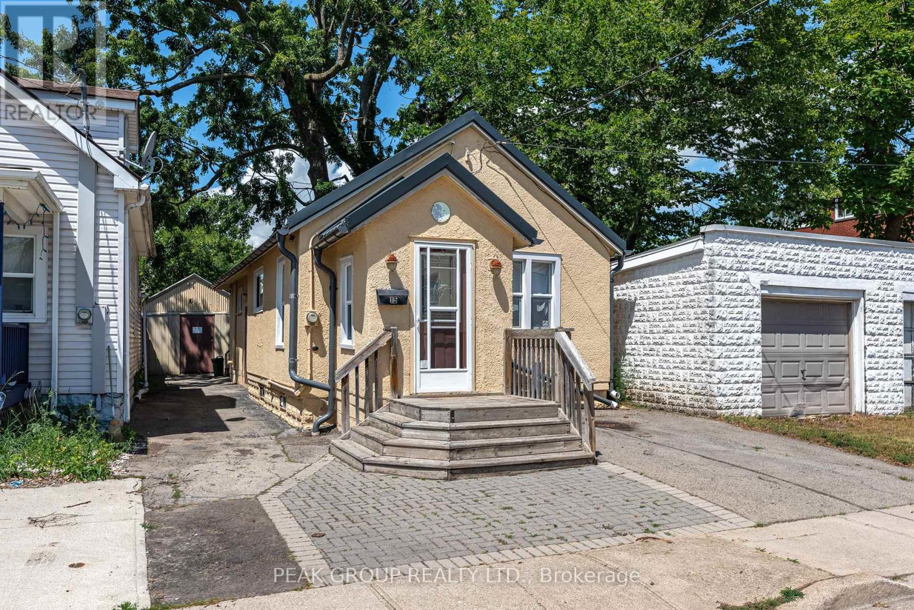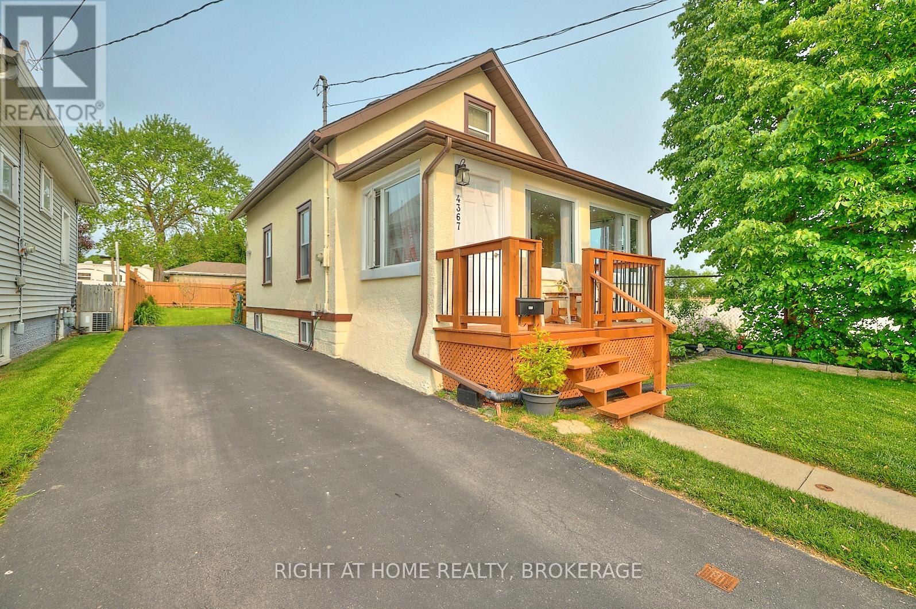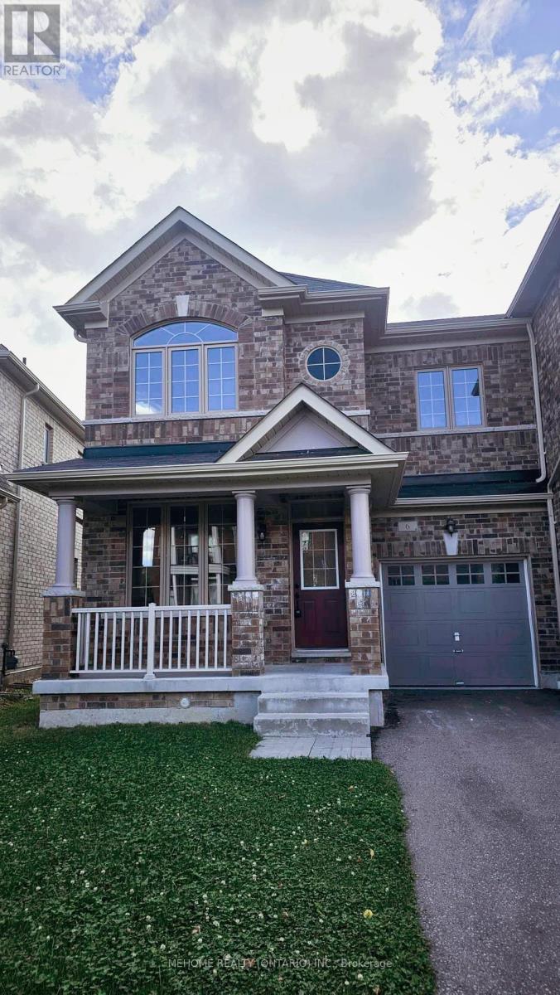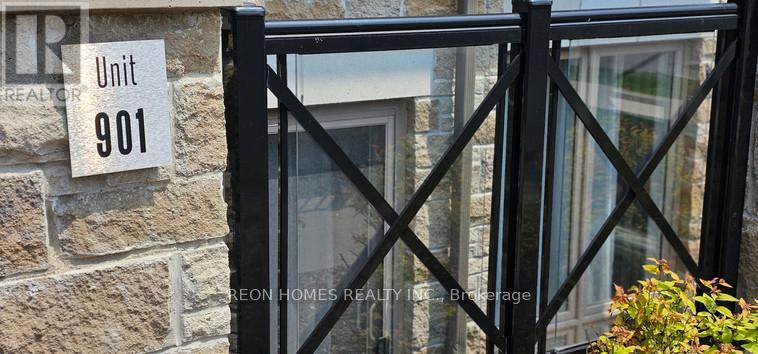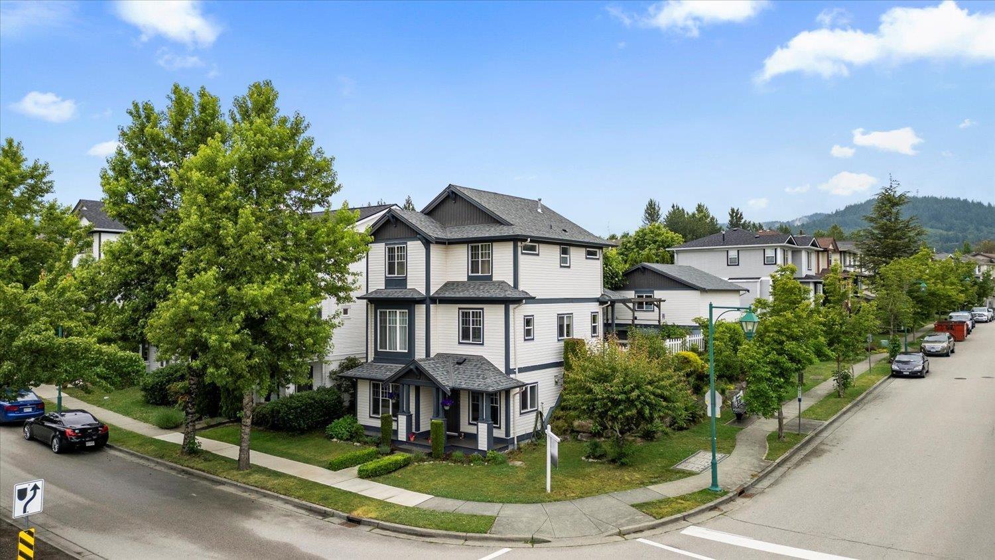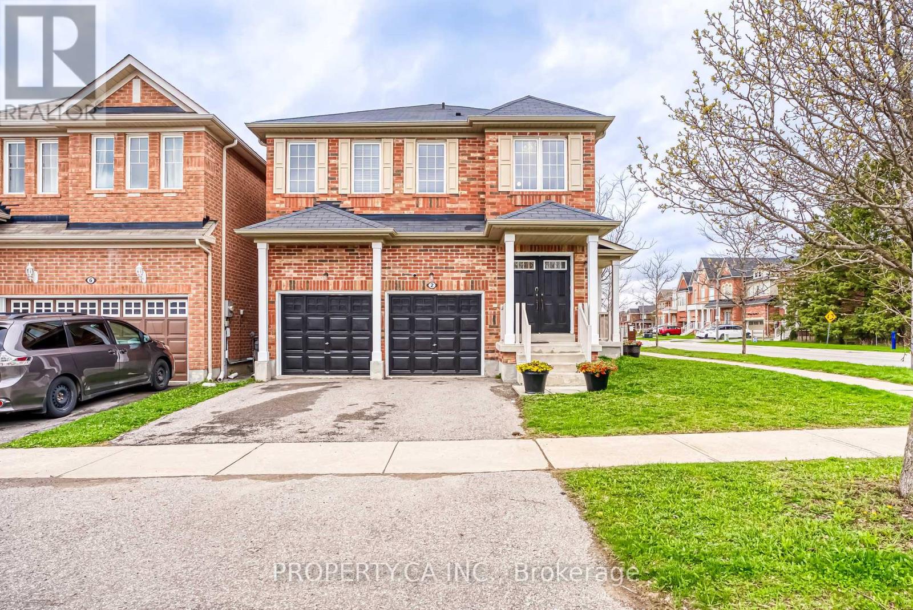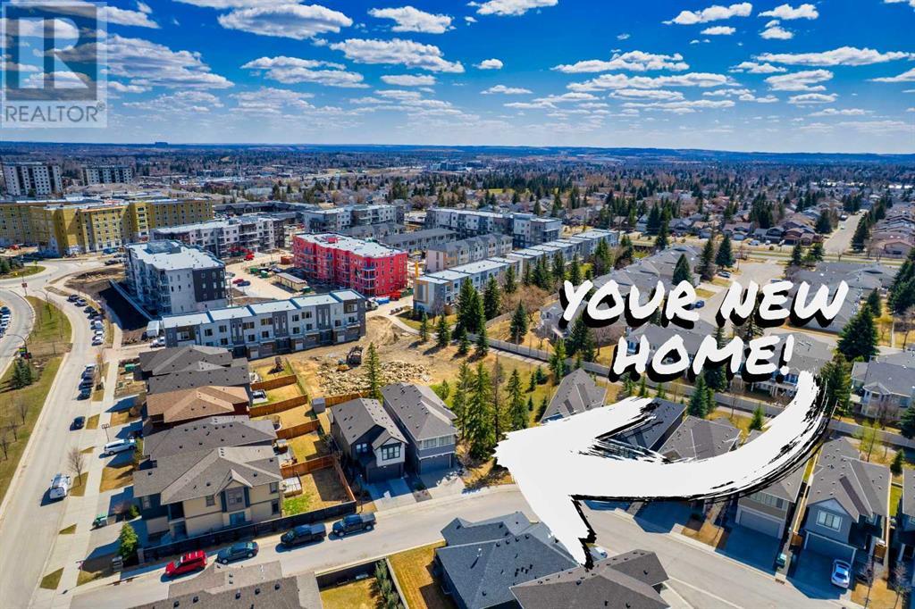1509 Edmonton Trail Ne
Calgary, Alberta
Are you interested in inner city living and a great location? This location offes easy access to downtown and Deerfoot Trail. A well priced Single Detached property in sought after Crescent Heights. Renovate the property or the corner lot with alley access offers a unique building site with M-CG zoning potential for a Mixed-Used rezoning subject to the city's approval. The quaint house layout offers 2 bedrooms, a full baths, living room, and a cozy kitchen with eating area on the main level. The lower level layout is a 1 bedroom, 3 piece baths with an open kitchen and living area. The roof and furnace was done in past updates. Call your favourite Realtor to get the opportunity started! (id:57557)
85 Buttonwood Avenue
Toronto, Ontario
Nestled on a quiet street in an established neighbourhood adjacent to The Junction and Baby Point, this spacious and versatile 4-bedroom, 4-bath semi offers the perfect blend of character, functionality, and value. Zoned as a duplex and featuring a mostly finished basement, it presents an ideal opportunity for families seeking room to grow and/ or investors looking to maximize income potential. Inside, Thoughtfully laid-out interior with generous principal rooms, a full bathroom on every level, and plenty of natural light throughout. The private driveway with space for 3 vehicles is coveted in this area. Enjoy the best of West Toronto living with top-rated schools, vibrant shopping and dining on your doorstep, easy access to transit, and proximity to major highways all at a fraction of the price of neighbouring communities. This is more than a home its a smart investment in lifestyle and location. *KITCHEN ROUGH IN 3RD FLOOR BACK ROOM (id:57557)
15 Kent Street
Welland, Ontario
Affordable living! This charming 2 bedroom bungalow is the perfect starter home located in downtown Welland close to all amenities, public transit and the Welland Canal. There are many updates throughout such as a modern steel roof, an on demand cost efficient system for hot water and boiler heating, newer vinyl windows on the main floor and hardwood and vinyl flooring throughout. The unfinished basement has Laundry and plenty of room for storage as well. This home also features a detached garage with concrete floors and hydro that can double as storage or be turned into the perfect man cave ! The backyard is fully fenced! This house has been tastefully painted and is move in ready ! Don't wait, book a showing today ! (id:57557)
4367 Homewood Avenue
Niagara Falls, Ontario
ATTENTION INVESTORS AND FIRST TIME HOME BUYERS! CLEAN, MOVE IN READY AND VERY WELL MAINTAINED SWEET HOME ON A DEAD END STREET WITH NO TRAFFIC! WALK TO UNIVERSITY OF NIAGARA FALLS AND GALE CENTRE ARENA! MANY UPGRADES! FULLY FENCED BACKYARD WITH LAGRE UPDATED PRIVATE DECK! ROOF 2021, ASPHALT DRIVEWAY 2023, WINDOWS 2019, FRONT DECK 2022, PAINTED OUTSIDE, INSIDE AND BASEMENT FLOOR 2024! ELECTRIC PANEL UPDATED 100 AMPS! NEWER STAINLESS STEEL APPLIANCES! THE LIST GOES ON AND ON...YOU HAVE TO SEE IT TO APPRECIATE IT!!! (id:57557)
174 Silverstone Drive
Toronto, Ontario
Perfect for Families or Savvy Investors Turnkey Detached Gem!Welcome to your next home or investment! This spacious, detached property offers the perfect blend of modern upgrades, family-friendly living, and income potential, all on a generous lot with tons of parking.Situated just steps from all levels of schools from junior to university and within walking distance to parks, transit (TTC, Finch West LRT), and everyday essentials like grocery stores and clinics. Quick access to major highways, including Hwy 407, makes commuting a breeze.Enjoy a large side yard and backyard, perfect for entertaining, relaxing, or letting the kids play. A brand-new fence offers added privacy and security, complemented by a state-of-the-art Lorex camera system.Over $100,000 in recent upgrades! The main floor features a stylish quartz kitchen, new flooring, refreshed bathroom, and upgraded windows throughout. Bright living and family rooms provide the ideal space to unwind or host guests. A main-floor den offers flexible use as a home office, extra bedroom, or pantry.A fully furnished 2-bedroom basement apartment with private side entrance, full kitchen, bathroom, laundry, and spacious layout perfect for rental income or multi-generational living.This move-in ready home checks all the boxes modern living, unbeatable location, and serious potential. Don't miss out! (id:57557)
11239 167b Av Nw
Edmonton, Alberta
Beautiful 2 storey home with 3 + 2 Bedrooms, fully finished basement and double attached garage located in the great neighbourhood of Canassa. On the main floor there is a large foyer, bright and spacious living room, with fireplace and t.v. nook above. The Kitchen has lots of cabinets and countertop space, tile backsplash, SS appliances, drinking water faucet. The dining room is off the kitchen and looks out to the wonderful back yard with garden, the door off the dining room goes out to the pressure treated deck with gazebo great for friends family gatherings. Upstairs are 3 bedrooms the primary has a walk-in closet & 3 piece ensuite, the second bedroom also has a walk-in closet, and there is a 4 piece main bathroom. In the basement there are 2 bedrooms, 4 piece bathroom, laundry room and utility room. Brand new roof in 2024, hot water tank was replaced 2023. Easy access to all amenities, Anthony Henday and St. Albert. Ready for you to move in! (id:57557)
603 - 55 Oneida Crescent
Richmond Hill, Ontario
Welcome To This Bright & Spacious 2+1 Bedroom, 2 Bathroom Suite At The Heart of Richmond Hill By Pemberton. This Bright And Spacious Unit Is Thoughtfully Maintained For Over The Years By Owner And Exclusively Owner-Occupied, Never Been Rented! With 895Sq Ft Of Interior Space Plus A 192 Sq Ft Balcony, It Provides Unobstructed Southern Views, Flooding The Home With Natural Light. The Open-Concept Layout Features 9-Foot Ceilings Enhancing The Sense Of Space. Two Entries Lead To The Large Balcony, Perfect For Enjoying Outdoor Moments. The Thoughtfully Designed Kitchen Comes With Custom Cabinetry And High-End, Built-In Appliances. The Primary Bedroom Includes A 4-Piece Ensuite And A Spacious Walk-In Closet For Ample Storage. The Building Offers A Full Suite Of Amenities, Including An Indoor Pool, Gym, Party Room, And A Garden Patio With BBQs.Located Within Walking Distance To Richmond Hill City Centre, Red Maple Public School, Community Centre And Public Transit (Langstaff Go Station, YRT Direct to TTC Finch Station). Close To Popular Shopping Selections, Including Hillcrest Mall, Canadian Tire, Walmart, Home Depot Etc.Quick Access to Hwy 7, 407 and 404. Includes 1 Parking & 1 Locker. Don't Miss This Incredible Opportunity! (id:57557)
6 Brownsberger Road
Whitchurch-Stouffville, Ontario
Please look at 3D tour for more details. End unit town home, feels like semi-detach, own private driveway very rare in the area. lots of sunlight. newly renovation upgrade hardwood floor, fresh paint , pod light and more. Extra large backyard, good for family event and more. Conveniently located near elementary and high schools, shopping, parks, and restaurants (id:57557)
901 - 2 Blanche Lane
Markham, Ontario
Very Bright And Spacious 2 Bedroom And 2 Full Washrooms. Bungalow Townhouse Located In A Convenient Location. Featuring Open Concept Living & Dining Space. Laminate Floors, Close To Stouffville Hospital, Cornell Community Centre, Highway 407, Public Transit And Amenities. (id:57557)
4330 Bill Reid Terrace
Abbotsford, British Columbia
Terrific corner lot Auguston home with lane access that combines elegance with modern convenience. This versatile 4-bedroom home is designed for both family living and entertaining. Inside, you'll find extra large bedrooms-including a spacious primary suite with its own ensuite-giving everyone plenty of room to unwind in comfort. The open layout highlights a modern kitchen with quartz countertops, stainless steel appliances, and ample cabinetry. Notable upgrades include a new roof and hot water tank, plus a charming pergola in the backyard for outdoor relaxation. With added perks like a detached double car garage, RV parking, and a beautifully maintained flat yard, this home offers refined living in a prime East Abbotsford location. The kids can walk to Auguston Traditional school. (id:57557)
2 Horn Street
Whitchurch-Stouffville, Ontario
A Must See!!! Fabulous Detached Home, Corner Lot 43.32*83.97*18.7*32.85*60.74 total 3484, Full Brick, 4 Bedroom, 4 Bathroom, 1908 Sq Ft Of Living Space above ground plus 9 Ft. Ceilings On Main Floor. *Finished Basement* by the Builder with 4 Piece Bathroom Offers Amazing Living Space for Entertainment, and Potential For Rental & In-laws suit with possible separate entrance, Double Car Garage, 2nd Floor Laundry, Double Door Entry, Hardwood Floors Throughout except basement, Chandeliers in The Hallway and Kitchen. Master bedroom Features 5 Piece Ensuite, Beautiful Layout. Owned Water Softener. Close To Go Station (5 Min Drive), Schools, Parks, Transit, Conservation, Shops And So Much More! (id:57557)
69 Shawnee Green Sw
Calgary, Alberta
"Welcome to 69 Shawnee Green SW, a rare opportunity to own a beautifully maintained home in the exclusive, highly sought-after community of Shawnee Slopes. Tucked away on a quiet private street and siding onto a serene green space, this exceptional property offers the perfect combination of privacy, luxury, and convenience. With 2,989 square feet of thoughtfully designed living space across three fully finished levels, this home is ideal for families, professionals, or discerning downsizers seeking a sophisticated, low-maintenance lifestyle.From the moment you step inside, you are greeted by a bright and spacious open-concept main floor, featuring stylish finishes and an effortless flow for both daily living and entertaining. The heart of the home is the expansive living area, anchored by large windows that bathe the space in natural light and frame the peaceful views of the adjacent green space. The elegant kitchen offers abundant cabinetry and a seamless connection to the dining area and living room, creating a warm and welcoming atmosphere.Upstairs, you will find a versatile bonus room, perfect for a media lounge, children’s play area, or quiet home office. The upper level also hosts three spacious bedrooms, including a luxurious primary suite complete with a beautifully appointed ensuite and generous closet space. A fourth bedroom is located in the fully finished lower level, along with a stylish full bathroom, offering flexible options for guests, teenagers, or extended family. Storage has been thoughtfully integrated throughout the home, ensuring practical living without compromising on style.The double attached garage offers added convenience, while the private backyard setting enhances the feeling of tranquility and retreat. Best of all, the low monthly condo fee takes care of landscaping and snow removal, allowing you to enjoy effortless, year-round curb appeal without the maintenance. Whether you're traveling or simply enjoying busy daily life, this “ lock-and-leave” lifestyle ensures your home always looks impeccable.Pride of ownership shines throughout this property, offering a truly move-in ready experience for the next fortunate owner. Located in a mature, amenity-rich neighborhood, Shawnee Slopes offers easy access to parks, pathways, schools, transit, shopping, and dining, all while providing a peaceful, suburban atmosphere within minutes of the city’s core.Experience easy living, refined design, and a coveted address at 69 Shawnee Green SW — a place where every detail has been thoughtfully considered, and where you can immediately feel at home. (id:57557)



