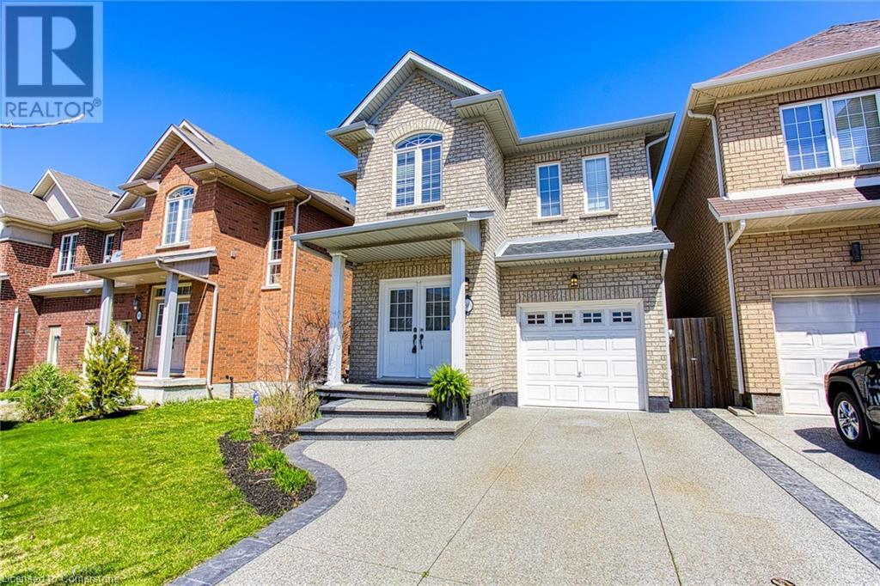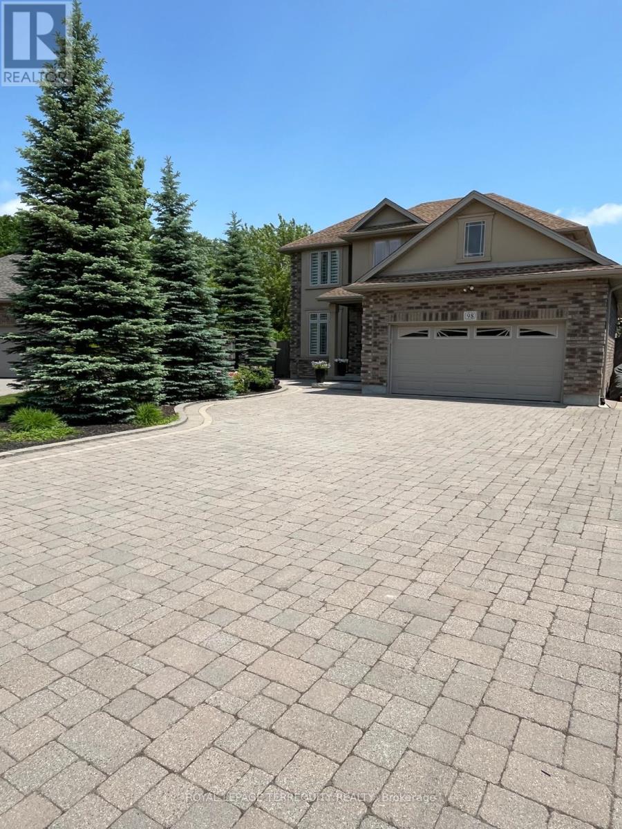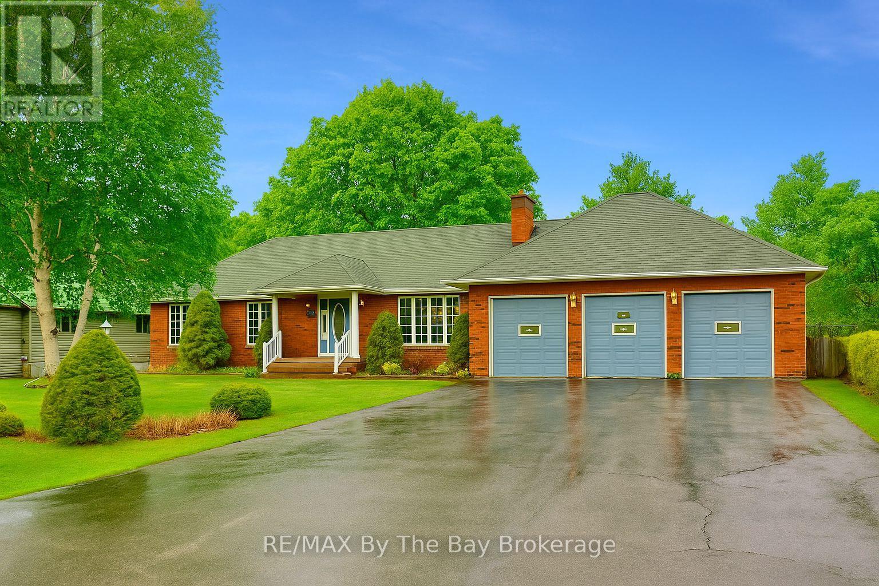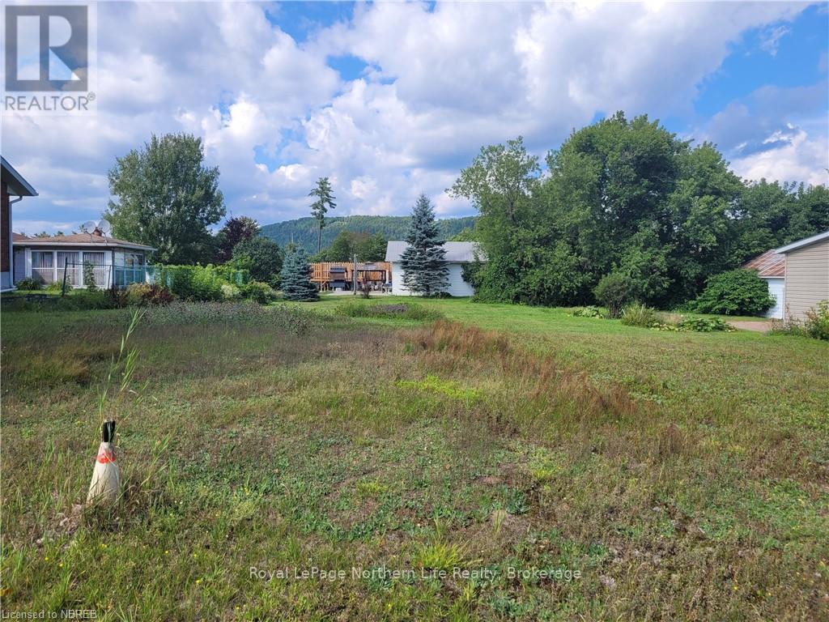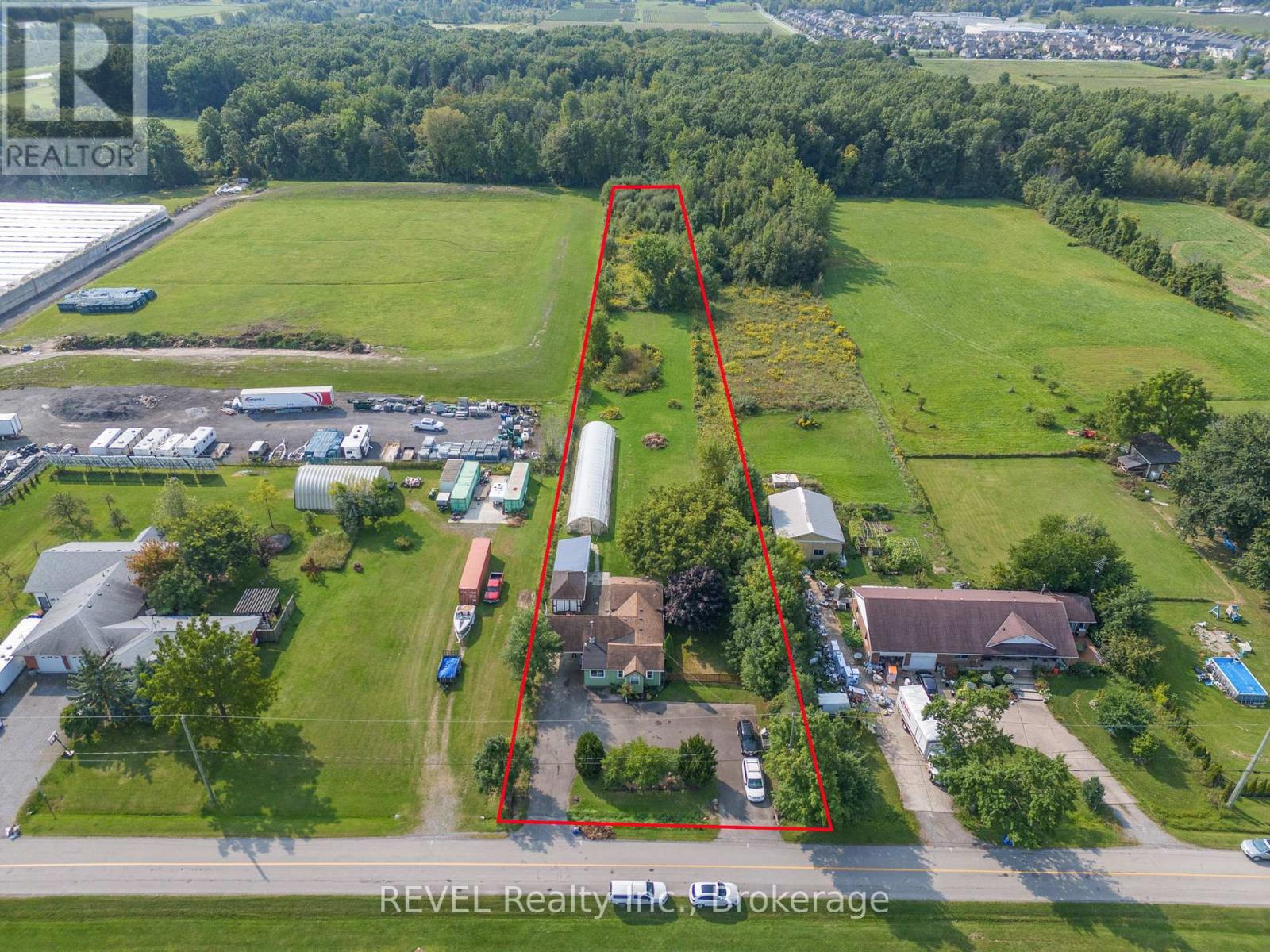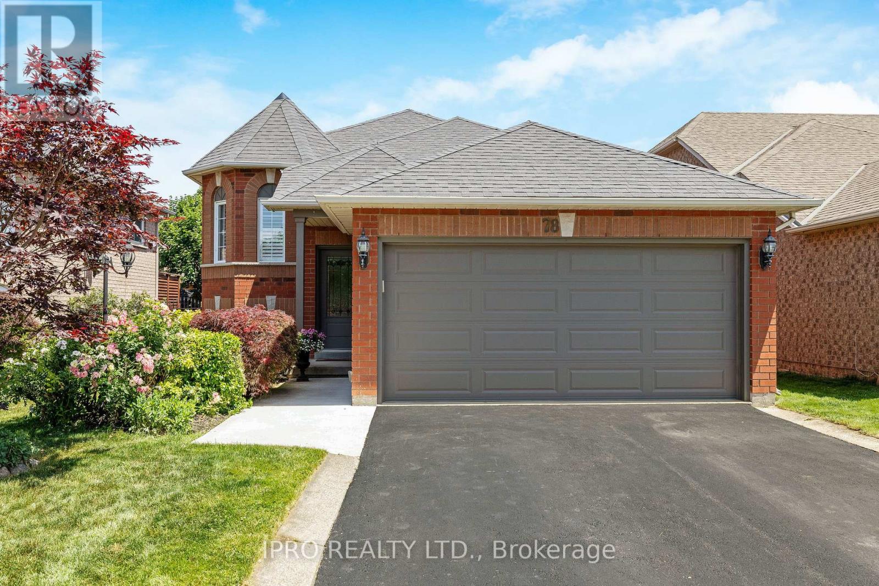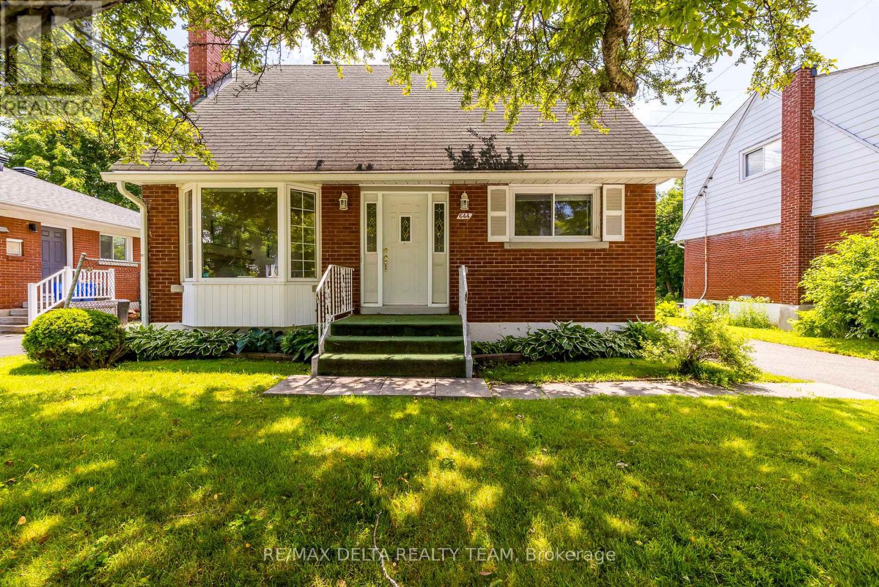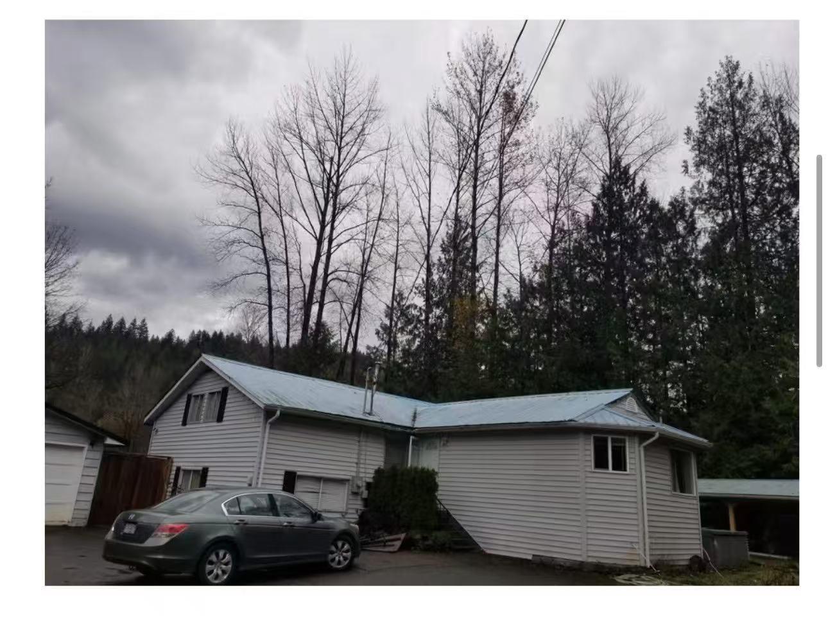86 Glendarling Crescent
Stoney Creek, Ontario
Nestled in the heart of Fifty Point, 86 Glendarling Crescent offers the perfect blend of comfort, convenience, and modern living. This beautifully maintained 2-storey home, with a roof, furnace, and AC all replaced in 2024, is situated in one of Stoney Creek’s most desirable neighborhoods, just a short walk from the stunning Fifty Point Conservation Area. Here, you can enjoy scenic trails, waterfront views, and outdoor activities all year round. With Lake Ontario close by, residents can take in breathtaking sunsets and the calming atmosphere of lakeside living, all while being only minutes from essential amenities. The sought-after location provides easy access to Winona Crossings, a vibrant shopping destination featuring grocery stores, restaurants, and a variety of retail options. Families will appreciate the proximity to top-rated schools, lush parks, and community spaces that enhance the friendly and welcoming atmosphere of the neighborhood. Whether you’re looking for a peaceful retreat or a dynamic community, this home offers the best of both worlds. Inside, generous-sized rooms create a bright and inviting space, perfect for families or professionals seeking a spacious yet cozy place to call home. The well-designed layout ensures a seamless flow throughout the home, with ample natural light and stylish finishes adding to its charm. The fully finished basement provides additional living space, ideal for a recreation room, home office, or guest suite, offering versatility to suit your needs. This home is more than just a place to live—it’s a lifestyle. With its unbeatable location, thoughtfully designed interior, and access to nature, shopping, and top-tier schools, 86 Glendarling Crescent is a rare find in a highly desirable community. Don’t miss the opportunity to experience the best of Fifty Point living. (id:57557)
98 Michael Drive
Welland, Ontario
Step inside this stunning custom-built home with 3592sqft (2335sqft + 1257sqft in basement) & experience a perfect blend of timeless elegance & modern convenience. From the moment you arrive, the beautifully landscaped yard sets the stage for a warm & inviting atmosphere. The fully fenced backyard creates a private oasis, perfect for relaxation & family gatherings. Inside, soaring 9-foot ceilings & elegant tray details add a touch of sophistication. The heart of the home is a chef's dream an exquisite white kitchen with gleaming granite countertops, a spacious island for gathering, & a pantry for effortless organization. High-end appliances, including a built-in wine fridge & a professional-grade gas stove, elevate your culinary experience. The adjoining family room is the perfect place to unwind, featuring a cozy gas fireplace framed by custom cabinetry & breathtaking views of the backyard. Step outside to your own outdoor retreat a 20x20 covered gazebo set atop a charming brick patio, ideal for alfresco dining or quiet morning coffees. The main floor also includes a stylish powder room, a spacious laundry/mudroom with custom storage & direct access to an oversized insulated double garage. Upstairs, the prim suite offers true sanctuary complete with a spa-like 5pc ensuite & an abundance of natural light. 2 additional bdrms share a beautifully designed 5pc bath, ensuring comfort & convenience for the entire family. The fully finished lower level expands your living space with a sleek wet bar, a large recreation area, an additional bdrm, & a modern 3pc bath perfect for guests, an in-law suite, or a private retreat. A cold cellar & ample storage complete this impressive space. An interlocking stone driveway, spacious enough for 6 vehicles, leads to the double garage. Nestled in a welcoming community surrounded by scenic waterways, parks & charming local shops, this home offers both tranquility & comfort. More than just a house, this is a place where memories are made! (id:57557)
84 Kincora Terrace Nw
Calgary, Alberta
VIEW. VIEW. VIEW! C/W walkout basement, at the end of a quiet cul-de-sac with park and greenspace behind. This one has it all! Single level bungalow style ½ duplex with fully developed walkout basement at the end of a cul-de-sac with great view is now available. Backing onto a green space and sitting on top of a hill which provides for an unobstructed panoramic view. No Condo Fees. Total of 3 bedrooms, 2.5 bathrooms plus a den and air-conditioning. With floor to vaulted ceiling windows to take in the view this is a very bright unit which has an open floor plan and skylight above the kitchen island. Main floor living space has a gas fireplace. The flooring is hardwood on both levels with no carpet. There is a formal dining area, gourmet kitchen with centre island and breakfast eating bar with quartz countertops, designer tiled backsplash and stainless-steel appliances. The balcony has dura deck with a gas line for barbeque or a heating appliance. Large master bedroom has a 5-piece ensuite with jetted tub, oversized shower and walk in closet. Main floor also has a den with French style doors, a two-piece powder room and main floor laundry (the steamer dryer is included). Professionally developed walkout with a huge family room with gas fireplace and recreation/games room. The lower level also has it's own kitchen with 220 wiring for a stove - ideal for a wet bar or second kitchen. Two bedrooms, a four-piece bathroom and large storage room with 2 furnaces (one for each floor level) are on the walk-out level. Concrete patio leads to a beautifully landscaped yard and garden with underground sprinklers. Double attached garage for two vehicles. Ideal for empty nesters, mature individuals or a family seeking a single level home. Bungalow style duplexes are rare enough on their own but add in one with this view, a walk out basement, at the end of a cul-de-sac,backing on to greenspace and this level of finishing makes this unit very unique. (id:57557)
23 Kelley Crescent
Wasaga Beach, Ontario
Welcome to this beautifully crafted all-brick raised bungalow, nestled on a quiet crescent in the desirable west end of Wasaga Beach. Set on an estate-sized lot with a private, fenced backyard, ideal for a future pool, this home offers both space and serenity, just a short drive to Barrie, Stayner, and Collingwood.Step inside to find true quality craftsmanship throughout, with solid wood doors, cabinetry, and trim. The large eat-in kitchen provides ample cabinet space and is perfect for family gatherings, while the formal dining room offers a dedicated space for entertaining. A spacious living room with a cozy wood-burning fireplace provides a warm and inviting atmosphere.The main floor also features a generous primary bedroom with ensuite bath, convenient main floor laundry, and a large welcoming foyer with a covered front entrance. The fully finished basement adds even more living space with a huge rec room, complete with a second wood-burning fireplace and loads of storage.A rare find, the triple car garage includes inside entry to both the main level and basement - ideal for multi-generational living or an in-law setup. Rough in plumbing for future wet bar or kitchen. Large cantina. Efficient heat pump heating keeps utility costs low year-round.Whether you're upsizing or looking for space to grow, this home offers it all in a quiet, family-friendly location close to everything Wasaga Beach has to offer. Property is conditionally sold with an escape clause. Showings are still welcome and sellers are open to additional offers. (id:57557)
383 Park Street
Mattawa, Ontario
JUST LISTED! Leveled building lot. Across from school. Water & sewage on property line. Walking distance to downtown. (id:57557)
1031 Line 8 Road
Niagara-On-The-Lake, Ontario
1031 Line 8 Road, Niagara-on-the-Lake: 2 acres of possibility in Wine Country! Looking for space, privacy, and potential in one of Ontario's most desirable towns? This 2-acre property offers an affordable entry into the Niagara-on-the-Lake lifestyle ideal for hobby farmers, investors, or anyone craving a slower pace with room to grow. Facing beautiful vineyards, this property is complete with a greenhouse, fenced side yard, detached garage and open land just waiting to be cultivated. Whether you dream of growing your own produce, raising chickens, or starting a small agri-business, the groundwork is here. The home itself features an open-concept kitchen, living, and dining area with patio doors to a fully fenced side yard, 2 bedrooms + office, and 3 bathrooms a manageable footprint with functional space for everyday living or rental potential. This is rural living with town convenience: you're minutes from wineries, markets, and the charm of Old Town all while enjoying the peace of the countryside. Whether you're starting out, scaling down, or looking to invest in a slice of Niagara, this property is full of untapped potential. Affordable land in NOTL doesn't come up often - this is your chance to build something special. (id:57557)
156 Gracehill Crescent
Hamilton, Ontario
Set amidst the picturesque rolling hills of rural Freelton, this stunning 2-bedroom, 3 bathroom bungalow is located the well-established Adult Lifestyle Land Lease Community of Antrim Glen. Offering 1664 sqft. of luxurious living space, this home features high-end finishes, including hardwood floors, Italian porcelain tiles, and a magnificent Schonbek chandelier. A partially finished basement with a 3-piece bath adds versatility, making it ideal for additional living space or guest accommodations. Outside enjoy a private deck for entertaining family and friends. As a resident, you'll enjoy access to The Glen, a 12,000 sqft clubhouse, featuring an inground saltwater pool, sauna, fitness center, library and much more. Enjoy a thriving, active lifestyle in this welcoming community. (id:57557)
78 Harley Avenue
Halton Hills, Ontario
Exquisite and Well Maintained 2+2 Bedroom Raised Bungalow in Desirable Georgetown South. Completely Renovated Top to Bottom this Home Features Hardwood Throughout ( Carpet Free) Extremely Large Kitchen Area with Quartz Counters and Stainless Steel Appliances. 2 Spacious Bedrooms, Master with Walk-In closet. The Basement features 2 Additional Bedrooms, A large Rec Room with Plenty of light. Backyard with Large deck , Fully Fenced and Beautifully Landscaped (id:57557)
644 Browning Avenue
Ottawa, Ontario
Charming 3-Bedroom Home with Detached Garage & Spacious Backyard. This sun-filled and well-located 2-storey home offers the perfect blend of comfort, convenience, and character. Just a short walk to shopping and local amenities, it features a large fenced backyard and a detached garage ideal for families or those who love outdoor space. Inside, the home has been lovingly maintained and showcases original hardwood floors throughout, including the staircase. The main floor boasts a bright and versatile bedroom, perfect for a home office or guest room. The combined living and dining room is anchored by a cozy gas fireplace and a charming bay window, creating a warm and inviting space. The spacious eat-in kitchen offers plenty of cabinetry and counter space, perfect for family meals or entertaining. Upstairs, you'll find two generously sized bedrooms and a full bathroom. The partly finished basement includes a recreation room ideal for a playroom, media space, or hobby area. With immediate or flexible possession available. (id:57557)
103 Donovan Drive
Anzac, Alberta
Acreage Living at Its Finest | Fully Treed Lot | Incredible Outdoor Amenities | Massive 60' x 27' Heated Shop!Welcome to 103 Donovan Drive, where tranquility meets functionality on a beautifully treed 1.35-acre lot in the peaceful hamlet of Anzac. This impressive 2,023 sq ft two-storey home offers 5 bedrooms, 3.5 bathrooms, and an exceptional layout perfect for both families and entertainers alike.Step inside to discover a bright, open-concept main level featuring a spacious front entry with custom built-in shelving and coat rack, oversized windows that flood the home with natural light, and convenient main-floor laundry. The back entry leads directly to your expansive, multi-tiered deck—perfect for summer BBQs, morning coffees, or unwinding under the stars.At the heart of the home is a stunning chef-inspired kitchen, complete with a large central island with breakfast bar, sleek white cabinetry, granite countertops, glass tile backsplash, ceramic tile floors, and a full stainless steel appliance package. Just off the kitchen, the executive-style living room offers a cozy retreat with an elegant electric fireplace and white shiplap feature wall.Upstairs, you'll find a spacious bonus room (18'4" x 14'10"), two well-sized bedrooms, a full 4-piece bathroom, and a luxurious primary suite with private balcony access, a walk-in closet, and spa-like 5-piece ensuite with dual vanities and a stand-up steam shower with tub.The fully developed basement offers even more living space with two additional bedrooms, a 3-piece bathroom, a large recreation area, and a wet bar—ideal for entertaining or hosting guests. With its separate entrance, this level offers great potential for extended family living.For hobbyists, entrepreneurs, or outdoor enthusiasts, the 60'1" x 26'11" heated shop is a dream come true. Featuring two double overhead doors, a custom-built bar, and pre-wired for an overhead projector, it’s the ultimate man cave, workshop, or toy storage haven.Outd oor living is where this property truly shines! Enjoy a 40' x 60' back deck complete with a built-in pool and hot tub, perfect for enjoying long summer days and starlit evenings. Nestled at the back of the property is a charming custom-built Spruce log house with a cozy wood-burning fireplace and upper loft—your private escape, home office, guest cabin, or retreat space.Additional updates include new shingles (2017) and new flooring (2019). Located just minutes from Gregoire Lake and with quick access to recreational trails, this property offers the perfect blend of peaceful acreage living with proximity to outdoor adventure.Whether you're seeking space to grow, room to play, or a serene escape from city life, 103 Donovan Drive delivers.Don’t miss your chance—book your private tour today! (id:57557)
48713 Chilliwack Lake Road, Chilliwack River Valley
Sardis - Chwk River Valley, British Columbia
Step up...Make your offer! Almost an acre! Level & useable out the Chilliwack river valley only minutes from Sardis.200 amp power, 2 detached shops one is 45x24 2 door garage with built in workshop and bathroom, & the other 47x35 bay shop. This 3 level split 1600+ sqft finished area 4 bedrooms, 21/2 baths, family room, metal roof, tons of parking. This property has terrific possibilities for mechanic, metal fabricator or self-employed. (id:57557)
770 Freeport Street
London North, Ontario
Welcome to North-West London, one of the fast growing community. This house features open concept kitchen with quartz countertop,9 foot ceilings, upgraded laminate floors and lighting(over 30 pot lights). Oversized 8x8 rear windows allow ample natural air in. Second floor has three spacious bedrooms. Master bedroom features walk-in closet and customized ensuite with upgraded showerhead. Other two bedrooms share Jack-and-Jill privacy wall. All energy efficient appliances. Fully fenced backyard. Close to shopping centre, hospital, UWO, bus stop and restaurants. Start your enjoyable life from here! (id:57557)

