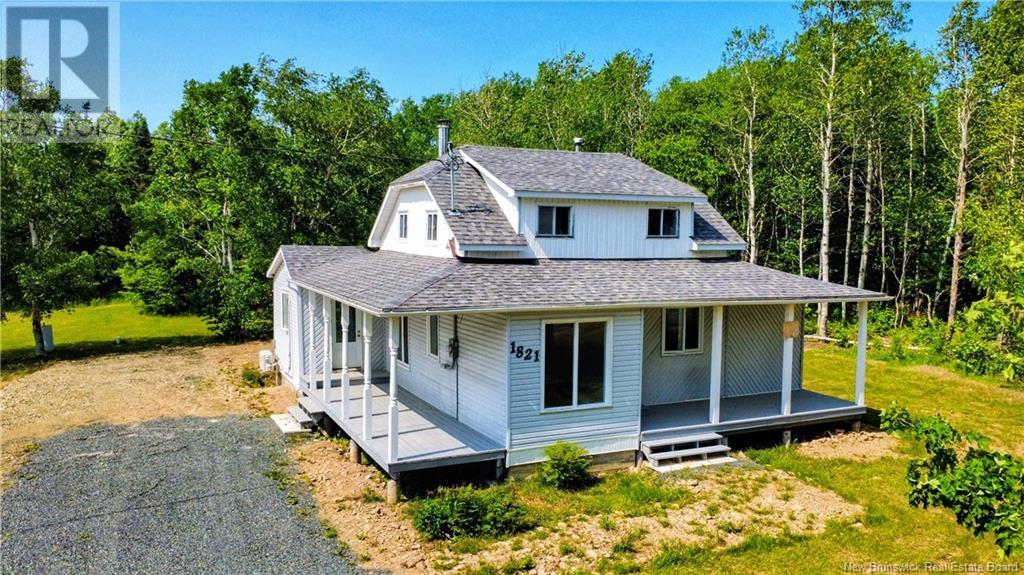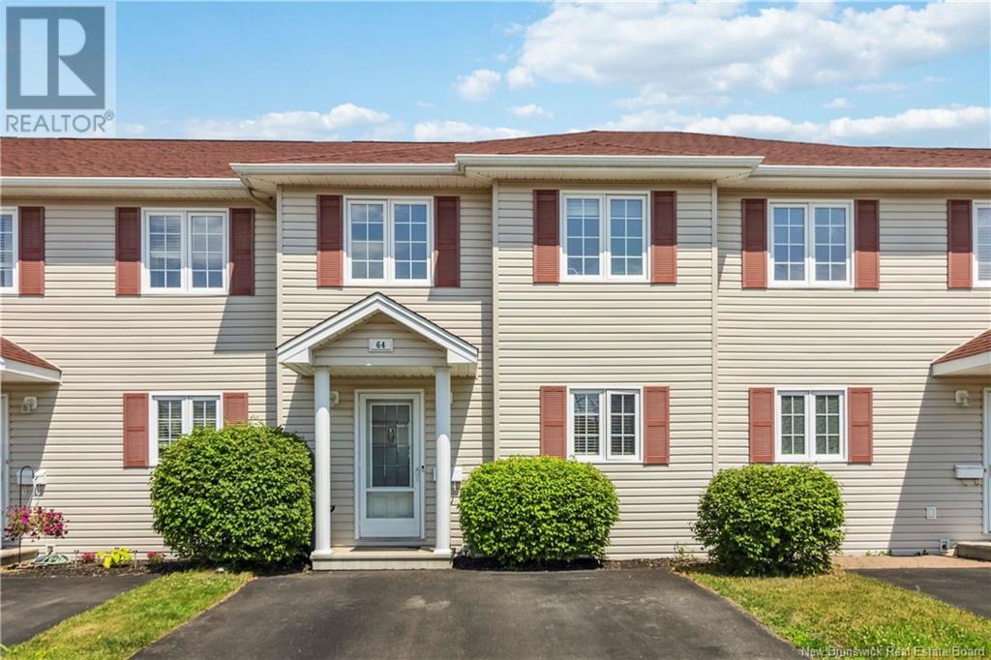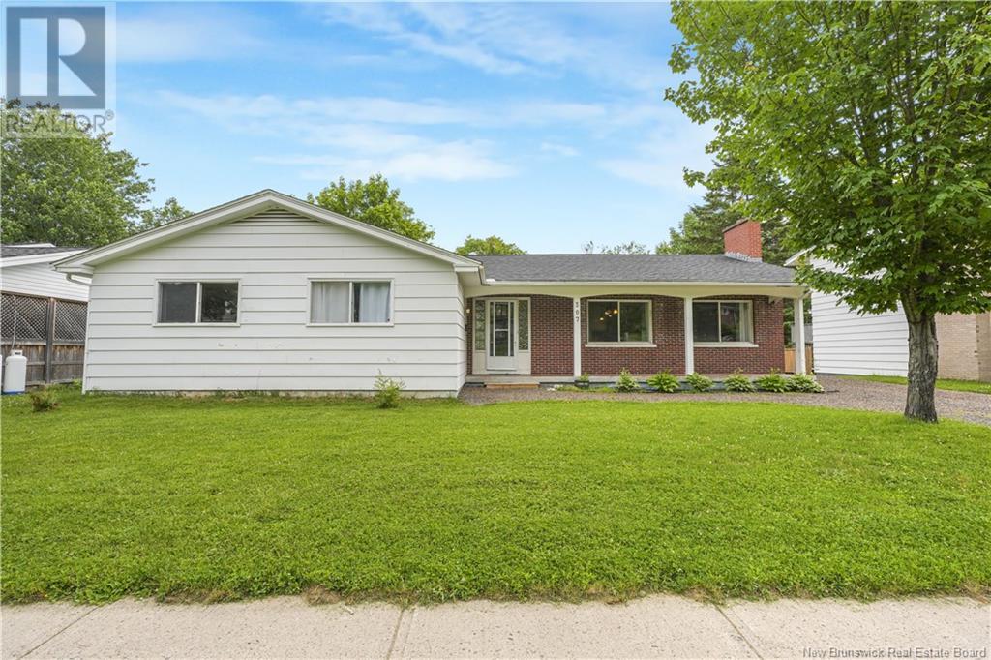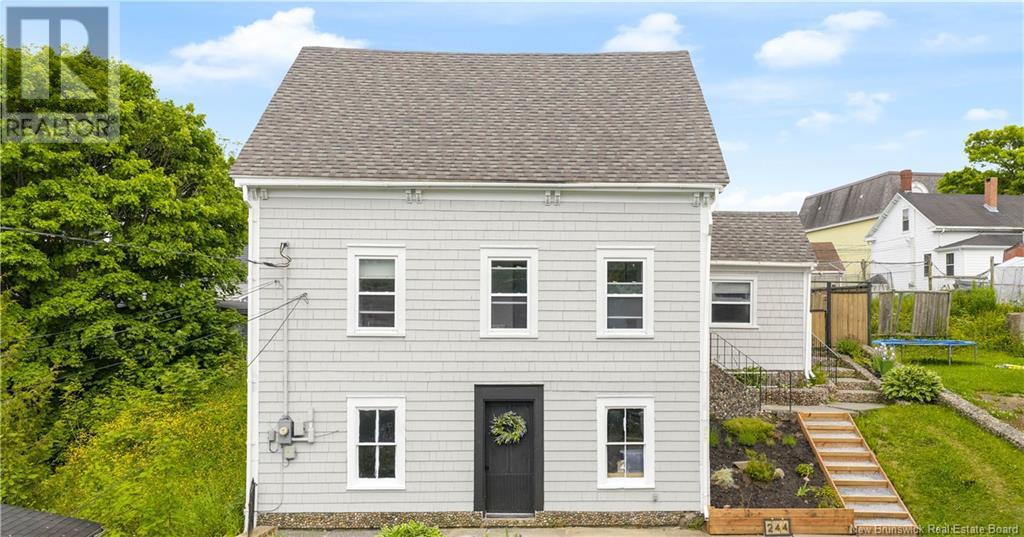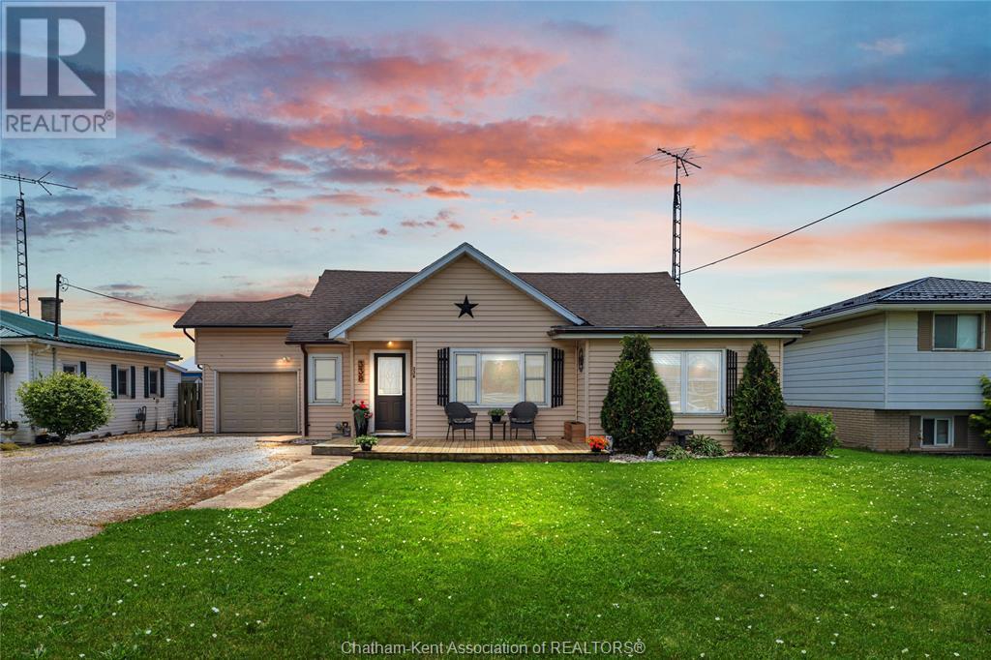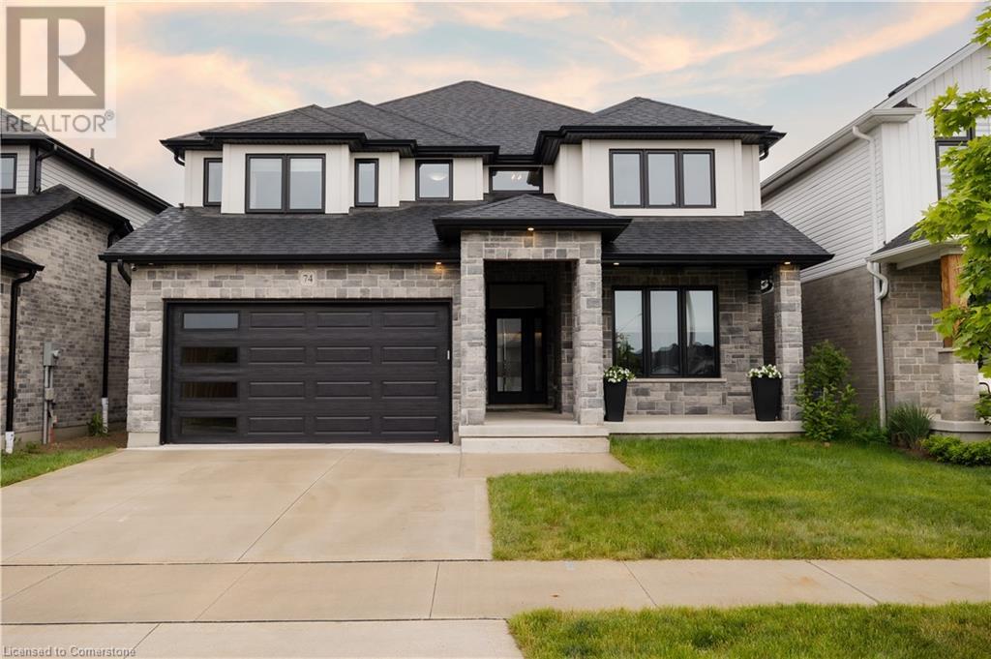2622 River Road
Salisbury, New Brunswick
This beautifully renovated historic home is full of warmth, character, and space for the whole family. Located on 2.2 acres in Salisbury it offers the perfect blend of small-town charm with room to grow, garden, and gather. The main level features a bright, spacious eat-in kitchen with a large island, walk-in pantry, wood stove, and loads of cabinetry, perfect for family meals or entertaining. A 2-piece bath with laundry is tucked just off the dining area, and leads to a fantastic bonus: a private office with its own exterior entrance. Whether youre working from home or welcoming clients, its the ideal setup for privacy and focus. Youll also find a warm sitting room with built-in bookshelves, a den/office that looks out at the garden and a welcoming living room with a fireplace. Upstairs, the home splits into two wings. One side features three comfortable bedrooms, including a spacious primary with a walk-through closet and a 3-piece ensuite, plus an additional full bath. The other wing offers a generous hobby room or rec space - perfect for a studio, crafting, or teen lounge. On the third level, a charming walk-up attic makes an ideal kids hideout. The dry, insulated basement with a concrete floor provides great storage space. Outside, the landscaped lot includes three large vegetable gardens, vibrant flower beds, and wide open lawn space for playing, planting, or simply enjoying the day. Walking distance to schools and the new walking trail. (id:57557)
6 Windsor Street
Riverview, New Brunswick
Welcome to 6 Windsor St! Nestled in the heart of West Riverview, this charming home is ideal for first-time buyers or those looking to downsize with ease. Enjoy the simplicity of a bungalow living within walking distance to all amenities, schools, parks, and more. Step inside to discover a bright and welcoming living room, the large picture window provides an abundance of natural light. The functional layout includes a spacious eat-in kitchen with access to the backyard, two great sized bedrooms, and a full 4-piece bath with convenient in-suite laundry. The lower level offers exciting potentialready to be finished to suit your lifestyle, whether its a cozy rec room, home gym, or guest retreat. Outside, unwind in your fenced backyard oasisperfect for gardening, entertaining, or simply soaking up the sunshine. Don't miss your opportunity to explore this home, Call your REALTOR® today to book a private showing. (id:57557)
801 Julia Court
Shediac, New Brunswick
OVERSIZED GARAGE//GREAT NEIGHBORHOOD//FENCED YARD// Welcome to 801 Julia Court, located in beautiful Shediac, just moments from Parlee Beach! This inviting home comes with an oversized detached garage featuring tall ceilings, a convenient bathroom, and abundant storage, perfect for all your needs. Step inside the spacious home to discover a combined kitchen and dining area complete with a functional island. Elegant archways lead you to a beautiful living room showcasing gleaming hardwood floors and plenty of natural light. This home boasts a total of four bedrooms, with two located on the main floor and two more on the lower level. The basement also offers an additional large living area and a spacious laundry room, adding to the home's generous living space. This property features an oversized 22x28ft garage with 11-foot ceilings, propane heating, and a 2-piece bathroom, this garage is the perfect versatile space for a workshop, man cave, car enthusiasts or simply for extra storage. Ideally situated close to all the amenities Shediac has to offer, this property is a must-see! Don't miss out call today for more information! (id:57557)
1821 Chem. Val Doucet
Val-Doucet, New Brunswick
When Viewing This Property On Realtor.ca Please Click On The Multimedia or Virtual Tour Link For More Property Info. Located in the peaceful, wooded area of Val-Doucet, near Paquetville, this renovated period home offers an ideal setting for those seeking tranquility. The main floor has been completely redone: modern kitchen, bathroom with integrated laundry, new floors, new heat pump, updated electrical and plumbing. New poured concrete foundation. It features a large entrance, open-concept kitchen, dining room and living room, well as a spacious bedroom. The upper floor has three functional bedrooms to customize. Outside, a covered porch allows you to enjoy nature. The lot is approximately one acre, with flexible surveying depending on the buyer's needs. (id:57557)
64 Firmin
Dieppe, New Brunswick
Nestled in a peaceful, family-friendly neighborhood, this spacious two-storey executive condo offers the perfect blend of comfort, convenience, and charm. Step inside to find a bright open-concept layout with a generous kitchen featuring timeless oak cabinetry, a functional center island, and plenty of counter spaceideal for everyday living or entertaining guests. The dining and living areas flow seamlessly together, with direct access to a beautiful, serene patio. A private outdoor retreat perfect for morning coffee, evening wind-downs, or hosting friends on summer nights. A convenient half bath with laundry completes the main level. Upstairs, youll find three well-appointed bedrooms, including a spacious primary suite with a walk-in closet. A full 3-piece bathroom serves the entire upper floor, designed for both comfort and functionality. Downstairs, the finished basement offers a versatile studio space plus ample storage for all your extras. Located close to schools, shopping, parks, and all Dieppe amenities, 64 Firmin is a low-maintenance lifestyle choice that doesnt compromise on space or style. This is your chance to enjoy easy living in one of Dieppes most desirable areas. Come see it for yourself! (id:57557)
307 Kings College Road
Fredericton, New Brunswick
Welcome to 307 Kings College Road, right in the heart of one of Frederictons most desirable areas The Hill. Just a short walk to the University of New Brunswick, St. Thomas University, and NBCC, this location is ideal for students, faculty, investors, or anyone looking to be close to it all. Youre also minutes from Odell Park, Downtown, Uptown, and countless amenities. This spacious four-bedroom home offers one and a half bathrooms and a generous layout with tons of potential. Whether youre dreaming of an open concept kitchen, a home office setup, or creating a self-contained suite, the footprint gives you room to reimagine and make it yours. Outside, youll find a beautiful yard with mature trees, adding privacy and charm to the property. Its the kind of setting that feels peaceful yet perfectly connected to the pulse of the city. Whether youre looking for a family home, an income property, or a smart investment in a top-tier location, this one has the bones and the address to back it up (id:57557)
244 Rodney Street
Saint John, New Brunswick
This west side beauty brings all the vintage charm and the modern must-haves! Full of character and lovingly updated, this 2-story stunner is full of personality, smart upgrades, and options. Whether you're looking for a cozy family home or an income-generating property. The main unit features three bright bedrooms, a fully renovated bathroom, and a brand new laundry/mudroom thats as functional as it is stylish. The kitchen and dining area have had a major glow-up with a new island, new flooring, and updated cabinetryperfect for cooking, gathering, or just enjoying your morning coffee. Upstairs, the bright one-bedroom unit has its own entrance and fresh updates. Its ideal as a rental, guest suite, and easily flows back into a single family home. Outside, enjoy new front stairs, beautiful garden, and a fully fenced yard thats cute, manageable, and ready for summer living. This home has been well cared for and thoughtfully updated in all the right places. Located on a quiet, friendly street, close to parks, schools, beaches, shops, and everyday essentials. Looking for charm without the project list? A little income potential? A place that feels like home the second you step inside? Youve found it. (id:57557)
338 Chatham Street North
Blenheim, Ontario
Welcome to 338 Chatham Street N., a beautifully updated 4-bdrm, 1-bath bungalow offering stylish one-level living on the edge of Blenheim. Step inside to find fresh paint, feature walls, and brand-new flooring throughout, creating a bright and modern atmosphere. The spacious layout is both functional and inviting, perfect for families or retirees alike. A new furnace installed in 2023 ensures comfort and peace of mind for years to come. Outside, the home features low-maintenance vinyl siding, vinyl windows, and a double gravel driveway with plenty of parking. The backyard is a true retreat, featuring a covered deck, concrete pad, and a 2020 hot tub with peaceful views of open fields and no rear neighbours. The attached 1.5 car garage is heated with gas, includes a separate electrical panel, and offers a workshop with a loft—ideal for hobbies, storage, or a private escape. A sump pump provides added protection. Conveniently located near grocery stores, restaurants, and daily amenities, with quick access to the 401 and just 15 minutes to Erieau Beach. This move-in ready home offers a perfect blend of upgrades, space, and tranquil surroundings. (id:57557)
17 Courtyard Walk
Chatham, Ontario
Welcome to this impressive, main-floor living home, nestled in a mature and quiet neighbourhood on Chatham’s desirable northside. Designed for easy living, this property is perfect for retirees or those looking to downsize without compromising on space or style. As you enter, you're greeted by soaring 9-foot ceilings, elegant tray ceilings with crown mouldings, and an abundance of natural light from skylights and transom windows throughout. The thoughtfully designed open-concept layout features a stunning kitchen with ample cabinetry, granite countertops and breakfast bar connecting the dining area and spacious living room, complete with a beautiful gas fireplace. Step through the patio door to a private, covered rear porch and patio, surrounded by low-maintenance landscaping—perfect for morning coffee or quiet evenings outdoors. The primary suite, located at the rear of the home, includes a walk-in closet and a 4pc ensuite. A versatile room off the living room can serve as a den, home office, or formal dining area. A second main 4pc bathroom and an additional bedroom provide even more flexibility for guests or hobbies. Convenience continues with main-floor laundry located just off the double-car garage, which also offers access to a full, unfinished basement—providing excellent potential for additional living space or storage. Homes on this sought-after street rarely come available. Don’t miss your opportunity to embrace a simpler, low-maintenance lifestyle. This home is being sold in as-is condition at the request of the estate (id:57557)
74 Gellert Drive
Breslau, Ontario
Welcome to 74 Gellert Dive, Breslau - This exquisite 2,600 sq. ft. Thomasfield-built residence, ideally located in an exclusive enclave on the edge of Kitchener and backing onto serene green space. Designed for both elegance and comfort, this newer home showcases premium finishes and a thoughtfully curated floor plan that caters to modern lifestyles. Step into the grand formal living room, where a soaring two-storey ceiling sets an impressive tone, complemented by a formal dining room ideal for sophisticated entertaining. The chef’s kitchen is a culinary masterpiece—featuring a striking centre island, high-gloss custom cabinetry, and a spacious dinette with direct access to a fully fenced backyard, blending indoor luxury with outdoor leisure. Anchored by rich hardwood flooring and a cozy gas fireplace, the family room offers a warm and inviting atmosphere with clear sightlines to the kitchen—perfect for gatherings both large and small. A sunken main floor laundry room doubles as a practical mudroom, with direct access to the oversized double garage. The expansive primary suite is a true retreat, offering a generous walk-in closet and a spa-inspired 5-piece ensuite with a curb-less glass shower, dual vanities, and a deep soaker tub. Three additional well-appointed bedrooms complete the upper level, providing ample space for family and guests. Meticulously maintained and loaded with upgrades, this is more than just a home—it’s a lifestyle. Enjoy the tranquility of nature with the convenience of city access. An exceptional opportunity awaits in one of the region’s most sought-after communities. (id:57557)
134 Alison Avenue
Cambridge, Ontario
Feel right at home in this comfortable bungalow with 3 bedrooms, 2 kitchens, easy rental situation and an extra long attached garage. This solid brick home was built in 1963. It is in excellent condition with plaster walls and hardwood floors. It was recently painted top to bottom, including the garage. Zoned a duplex with large fenced back yard, oversized shed and a garden. The owner was an avid gardener and has many rain barrels to water the garden. This home is zoned a duplex with a private entrance to the lower level. Lots of space for parking. Roof is five years old. Water softener may not function. All furnishings are included in the purchase price but can be removed if requested. (id:57557)
316 10th Street E
Saskatoon, Saskatchewan
Location location! This lovely updated character home in Nutana is on a tree lined street close to Broadway, 8th street, Las Palapas, Homestead Ice Cream, downtown, the river and 8th street. Upon entry you are greeted by lovely hardwood floors, gorgeous ceilings, beautiful pillars, built in cabinets, and a fireplace feature wall. (Fireplace not operational.) To the left of the entrance is a small office/library. 2 BEDROOM PLUS DEN ON THE MAIN FLOOR. Plenty of updates which include mechanical, roof, plumbing and triple pane windows. Basement is framed for development. The back deck leads to a South facing patio perfect for summertime fun. With raised flowerbeds, mature trees and lots of fence this is a very private spot. If you are looking for some character and a walkable lifestyle this is the one!!... As per the Seller’s direction, all offers will be presented on 2025-07-09 at 12:05 AM (id:57557)




