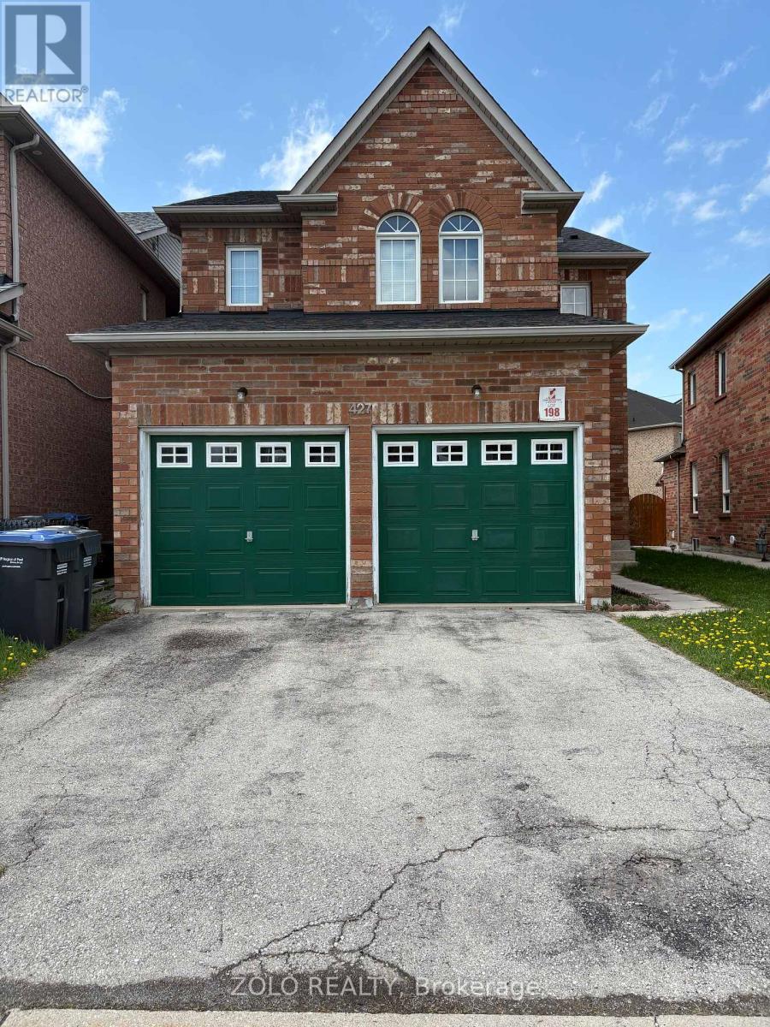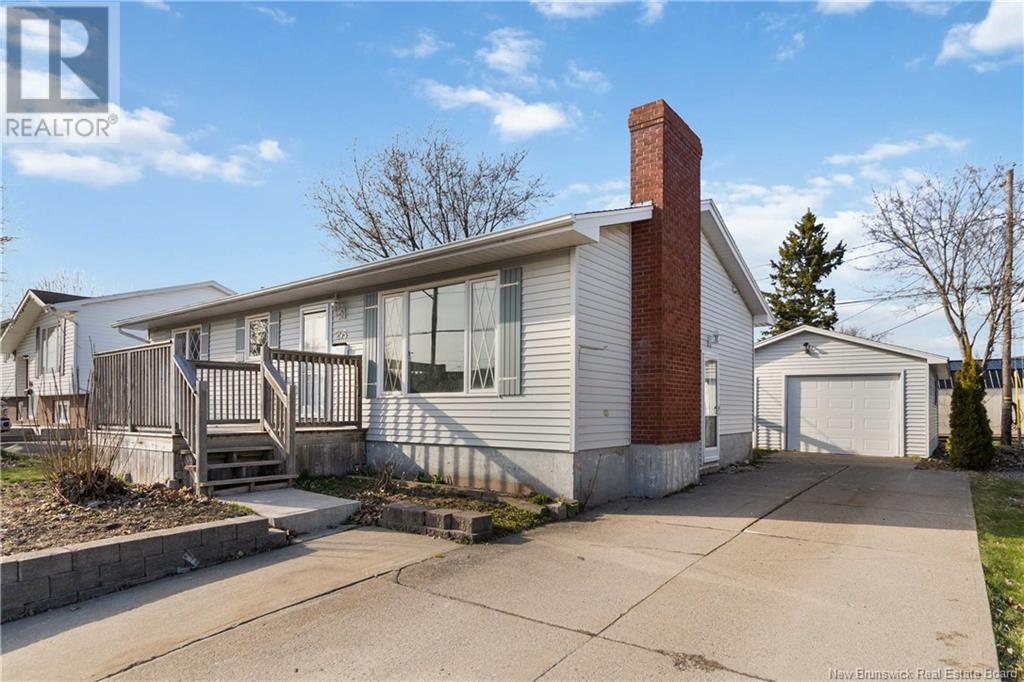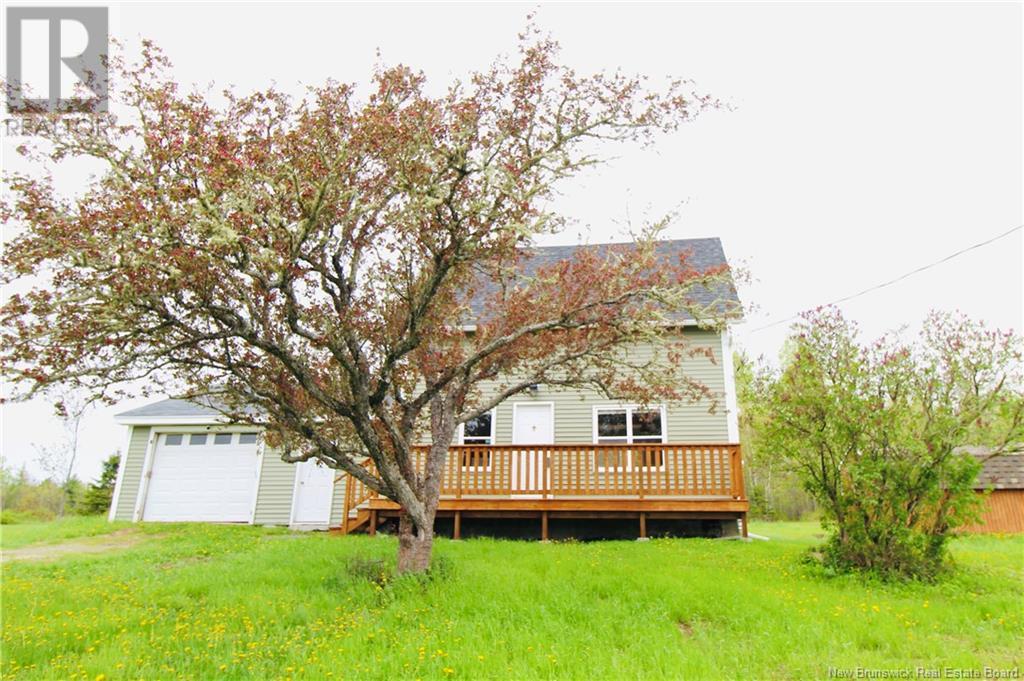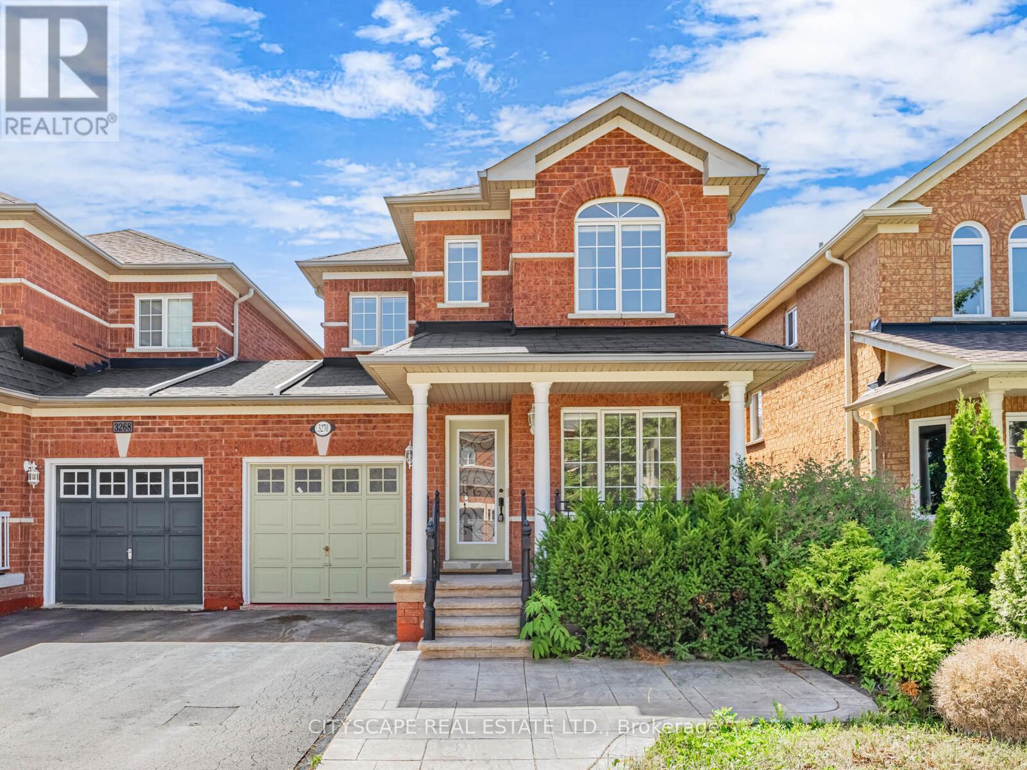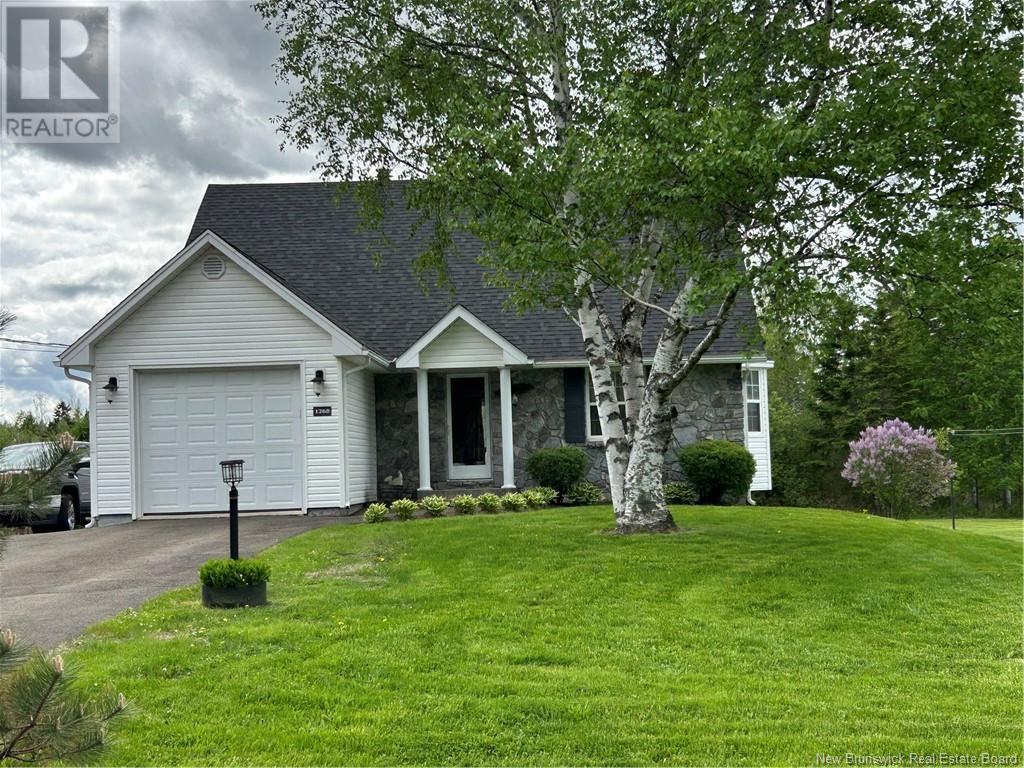651 Kemp Common
Burlington, Ontario
Very bright 3 Storey Townhouse With Foyer Entrance At The First Floor, 2 Bedrooms Plus Den/Office At 3rd Floor, large windows at den Easy to turn 3rd bedroom, OpenKitchen With Granite Countertop Eating Bar, Great Living Room And Balcony At 2nd Floor, Minutes Access QEW Walkers Line And ApplebyGo Station, Walk To Shopping plazza, Nelson Park & lakeshore. (id:57557)
427 Huntington Ridge Drive
Mississauga, Ontario
4 BR Detached in a desirable location, close to Square One. Basement with opportunity to finish to suit needs and preferences. Primary PR with ensuite bath and W/I closet. Roof, furnace and AC (new, under 5 years). House has a central air purification system. (id:57557)
22 - 2001 Bonnymede Drive
Mississauga, Ontario
3 Bedroom, 1.5 Bath, two-level apartment nestled in the heart of the family-friendly Clarkson neighborhood of Mississauga, a perfect blend of comfort & convenience. Walking distance to Waterfront Parks, Trails, Clarkson GO & Mi Way Bus Station, 2 Shopping Plazas with a range of amenities & close proximity to all major Banks and a short commute to major highways. This unit boasts large, airy rooms filled with natural light, includes an open concept living space, ensuring privacy and ease for all family members. This is a peaceful neighborhood and is an ideal place to live if you work anywhere in Mississauga, Oakville or Downtown Toronto. The area is renowned for its great schools, making it an ideal choice for families and is a great opportunity to enter the South Mississauga community. Ideal for families and working professionals. 1 Underground Parking included. Water is included in the rent. Tenant pays for Hydro, Internet and Tenant Insurance (is must). Long Term and 6-Month Lease welcome. Staging images are for reference only. The property is vacant and is not furnished. Other included amenities: Car Wash Station, Indoor Swimming Pool, Gym, Sauna, Party Room, Kids Play let Outside. (id:57557)
295 Kendra
Moncton, New Brunswick
INLAW SUITE! DETACHED GARAGE ! NEW ROOF! (Most photos were taken before additional upgrades, come see the updated house in person) Welcome to 295 Kendra, a well-maintained home offering a spacious in-law suite, ideal for investment or multi-generational living. This property features a large 26x18 detached garage, concrete driveway, and a functional layout. The main floor includes a generous living room, eat-in kitchen with ample cabinet space, three bedrooms, and a full bathroom. The basement in-law suite( non-conforming) has a separate entrance and includes 3 bedrooms (2 conforming + 1 non-conforming), laundry, bathroom, kitchen with stainless steel appliances, and a living room. This home has seen several updates including a new roof (2025), a brand new attic, new flooring, many interior updates, and a new air exchanger. Enjoy fresh and healthy indoor air thanks to the air exchanger system, and a seamless look in every room from the updated flooring. Located in a highly convenient area of Moncton, this property is just moments away from a variety of amenities. Shopping is a breeze with Walmart and Giant Tiger both close by. For those pursuing education or enjoying cultural events, the NBCC Moncton campus is also nearby. Fitness enthusiasts will appreciate the easy access to Planet Fitness. This home is ready for you to move in or rent out. Schedule your viewing today! Virtual tour and floor plans attached. (id:57557)
100 715 Route
Coles Island, New Brunswick
Welcome to 100 Route 715where everyday life feels like a getaway. Set in a picturesque location with partial views of the Canaan River, this beautifully renovated home is the perfect blend of warmth, charm, and modern comfort. Step inside and youll immediately feel at home. The cozy pellet stove sets the mood, creating the ideal spot to unwind, while the spacious kitchenwith its gleaming granite countertops, oversized island, and room to gatherwill have you cooking up more than just meals, but memories too. Through the patio doors, youll find a private deck that invites morning coffees and evening sunsets overlooking the lush backyard. A character-filled storage barn adds a charming touch and practical storage. Upstairs, two peaceful bedrooms and a flexible office or TV room offer plenty of room to relax or create. Thoughtfully updated throughoutfrom plumbing and electrical to the roof, siding, and windowsthis home brings peace of mind and turnkey appeal. Sitting high and dry above the river so no need to worry of flooding. With an attached garage and over 4 acres to roam, this home is just as practical as it is peaceful. Whether you're searching for a full-time residence or the perfect cottage getaway, this one checks all the boxes. Come check out this affordable home today! (id:57557)
49 Australia Drive
Brampton, Ontario
An absolute showstopper, detached home features a finished basement with a separate entrance, set on a generous lot. Total livable area 3803 sqft. (2641 sqft. above grade and 1162 sqft. basement) With a Functional layout is complemented by abundant natural light from a skylight. Beautiful hardwood floors grace the main level. Spacious family-sized kitchen, equipped with an island, is perfect for cooking and entertaining, and a charming bay window enhances the breakfast area. An elegant oak staircase leads to the upper levels, where the luxurious master suite boasts his and her walk-in closets and a sophisticated 5-piece ensuite bathroom. The finished basement also includes a rental-ready suite with two bedrooms plus a den/office(which can be used as 3rd bedroom), offering excellent income potential. This remarkable home combines style, functionality and comfort, making it an ideal choice for discerning buyers. Don't miss the chance to make it yours! Recent Upgrades include Kitchen 2019, A/C 2019, Furnace 2020, Roof 2019, Front & Patio Door 2019 and Insulated Garage Doors 2019. All information as per seller. (id:57557)
13 Locust Lodge Gardens
Toronto, Ontario
Mattamy Built, Executive End Unit! Upgraded 4-Bedroom Townhouse With 2-Car Double Garage, Like A Semi-Detached Home, Located Across A Large Beautiful Park, Bright & Spacious Modern Urban Design, Open Concept Main Floor With Premium Kitchen Layout, Pot Lights, Quartz Counters, & Walk-Out To 180 S.F. Large Deck With B.B.Q Gas Line! Hardwood Floors Throughout. Roof-Top Patio! Free Shuttle Bus To Downsview Park Station! Near Community Park, T.T.C., Hwy. 401. Minutes To Downtown Toronto! Highly Desired Family Neighbourhood, In The Centre Of The City! (id:57557)
181 Maurice Crescent
Dieppe, New Brunswick
Bienvenue/Welcome to 181 Maurice. Located on the Fox Creek Golf Course, this stunning executive bungalow offers luxury living in a serene and private setting. The main floor welcomes you with a spacious foyer, a large living area with a natural gas fireplace, and a beautifully appointed kitchen featuring a generous walk-in pantry. The adjacent dining area opens into a bright four-season sunroom. Step outside to a large deck and a custom-built boathouse, surrounded by mature trees that offer both beauty and privacyideal for relaxing or entertaining guests. Back inside, the main level also features a mudroom entry from the garage, offering a convenient and functional transition space with ample storage. The primary bedroom with (4-piece ensuite) and a large walk-in closet. Two additional well-sized bedrooms and a second 4-piece bathroom complete the main floor. Upstairs, a bonus room above the garage is currently used as a fourth bedroom, but can easily serve as a home office, guest suite, or hobby space. The fully finished basement adds more living space with a home gym, playroom, office, additional bedroom(with walk-in closet), 4 pcs bathroom , laundry room, and a cold room. All of this is kept cozy and efficient with in-floor heating throughout the main floor, the basement, and the garage. This exceptional home offers the perfect blend of comfort, space, and locationideal for golf enthusiasts, families, and nature lovers alike. Call today to book your viewing appointment. (id:57557)
43 Murray
Dieppe, New Brunswick
THIS NEW LUXURY BUNGALOW IN THE FOXCREEK AREA OF DIEPPE,AN EXCLUSIVE COLLECTION OF SIX HIGH-END CONDOMINIUMS RESIDENCES DESIGNED FOR THOSE WHO WANTS TO DOWNSIZE WITHOUT COMPROMISING SPACE,COMFORT,OR ELEGANCE!!!EACH UNIT IS DEVIDED WITH CONCRETE WALL. IT OFFERS OVER 1600 SQ FT OF METICULOUSLY DESIGNED LIVING SPACE,BLENDING MODERN SOPHISTICATION WITH WARMTH AND FUNCTIONALITY.DREAM KITCHEN WITH CUSTOM CABINETRY REACHING THE CEILING,QUARTS COUNTER TOP ,A BUTLER'S PANTRY,AND SPACIOUS ISLAND IDEAL FOR ENTERTAINING.ELEGANT LIVING ROOM WITH STUNNING STONE ACCENT WALL WITH A FIREPLACE CREATING A COZY AMBIANCE AND A DOOR LEADING YOU TO THIS LARGE 4 SEASON SUNROOM AND NOT TO FORGET TRANSOM WINDOWS PLACED TO ALLOW ABUNDANT NATUREL LIGHTS COMMING IN !! PRIMARY ROOM WITH IENSUITE WITH LARGE CUSTOM SHOWER AND THIS LARGE W.I.C.WITH CUSTOM CABINETRY. NICE ENTRY FROM GARAGE WITH CLOSETS ,SEPERATE LAUNDRY ROOM , SECOND BEDROOMS WITH FULL BATH FINISHED MAIN FLOOR ,ANOTHER 1600 SQ FEET IN LOWER LEVEL FOR YOU TO DESIGN IN FUTURE ...DUCT FULL HEAT PUMP ,CALL NOW !!! (id:57557)
#1706 - 61 Markbrook Lane
Toronto, Ontario
Beautiful 2 bedroom & 2 full washroom unit awaits the perfect Tenant. Spacious unit with unbeatable view overlooking lush gardens and Ravine with great privacy and serenity. Amenities include pool and sauna. Recreation and party room and security. Close to all amenities, Hwy 427 and pearson Airport. The tenant has to provide insurance. (id:57557)
3270 Ridgeleigh Heights
Mississauga, Ontario
Beautifully Upgraded Semi-Detached in Prime Churchill Meadows! Welcome to your dream home in the heart of Churchill Meadows one of Mississauga's most sought-after neighborhoods! This beautifully maintained 3-bedroom semi-detached offers exceptional value with a fully finished basement and a long driveway with no sidewalk, perfect for extra parking. Step inside to find a bright, open-concept layout featuring garage access from the main floor, stylish upgraded lighting, and a professionally painted interior. The renovated kitchen boasts elegant quartz countertops and a modern backsplash, ideal for both everyday meals and entertaining guests. Enjoy being walking distance to top-rated schools, parks, and just minutes from shopping, major highways, and transit. This is the perfect turnkey home for families seeking comfort, convenience, and community. Don't miss this rare opportunity to own in Churchill Meadows! (id:57557)
1268 Elmwood
Moncton, New Brunswick
NICE CUSTOM BUILT HOME strategically sitting on over 1/3rd of an acre just out past COSTCO & IRISHTOWN NATURE PARK. Thoughtfully designed for the long term. You can live entirely on the main floor. Home features formal living room, dining room, family room, bath, laundry, and bedroom. Wood stove in the family room and patio doors going out to a 10x20 foot deck for all your BBQing needs. Upstairs has 2 bedrooms. Master bedroom with a 4 piece ensuite, wall in closet, and there is another full bath as well. Basement offers up 2 storage rooms, book endings, a large family room and a games room. Other features include BAY WINDOWS in LIVING ROOM & DINING ROOM\PAVED Driveway to the attached garage and beside this home leading out to an additional 12x20 DETACHED GARAGE for the TOYS. There is another additional 10 x12 Baby Barn. Beautifully accented with rock in the front. Underground lighting and this SPOT is a real Eyecatcher. Trans Canada highway just down the street & and if youre a golfer Royal Oaks is just past this spot. Owner is only the second one to own the property and it is in pristine condition. All appliances to remain. VACUFLO system,well appointed light fixtures and huge backyard if youre into gardening. Nicely landscaped and awaiting your viewing and approval. Dont miss out. (id:57557)


