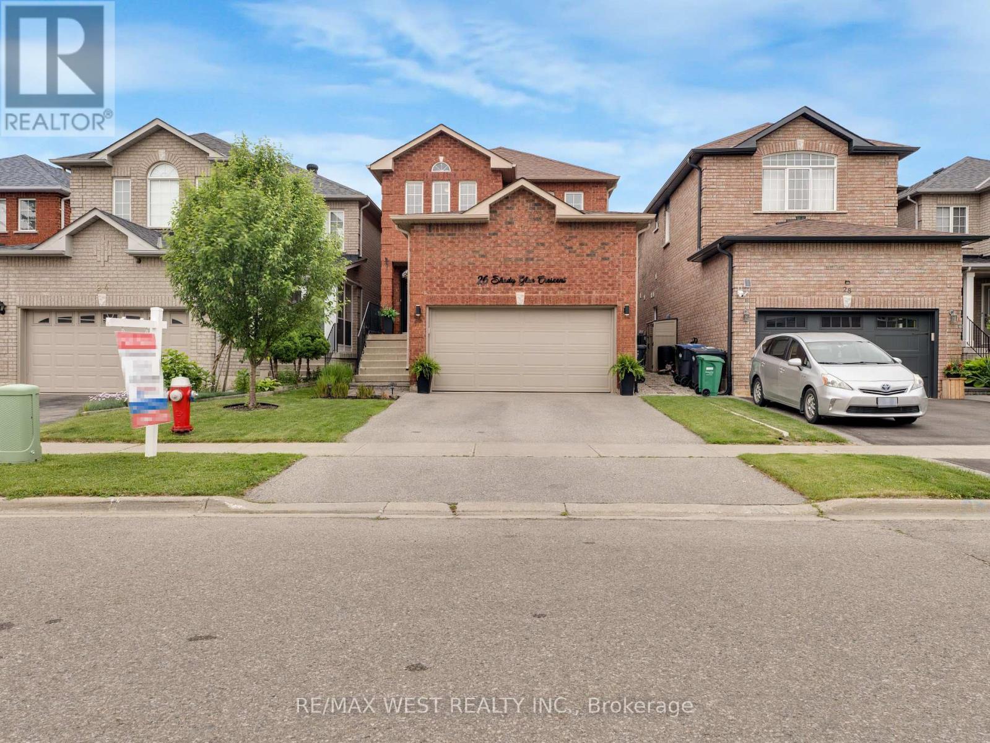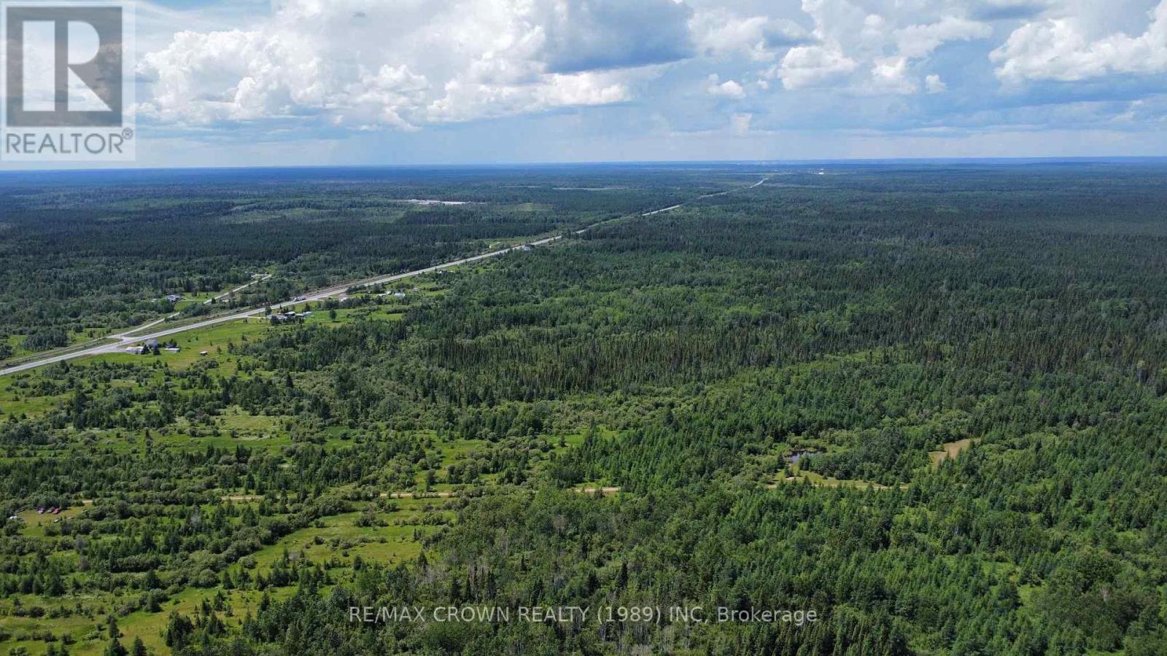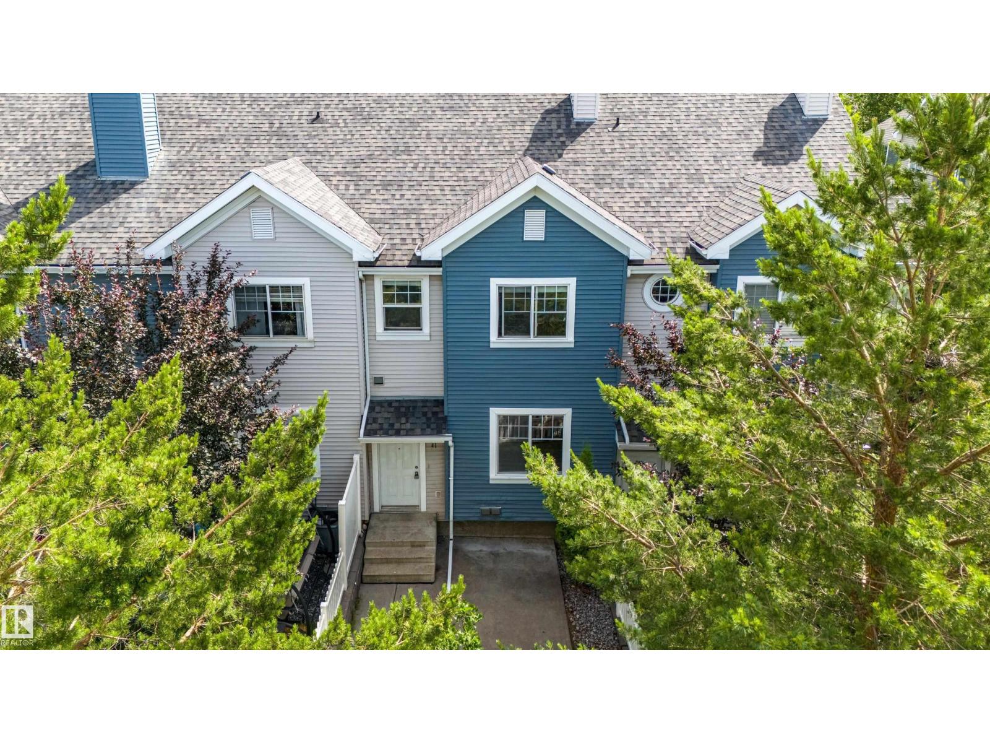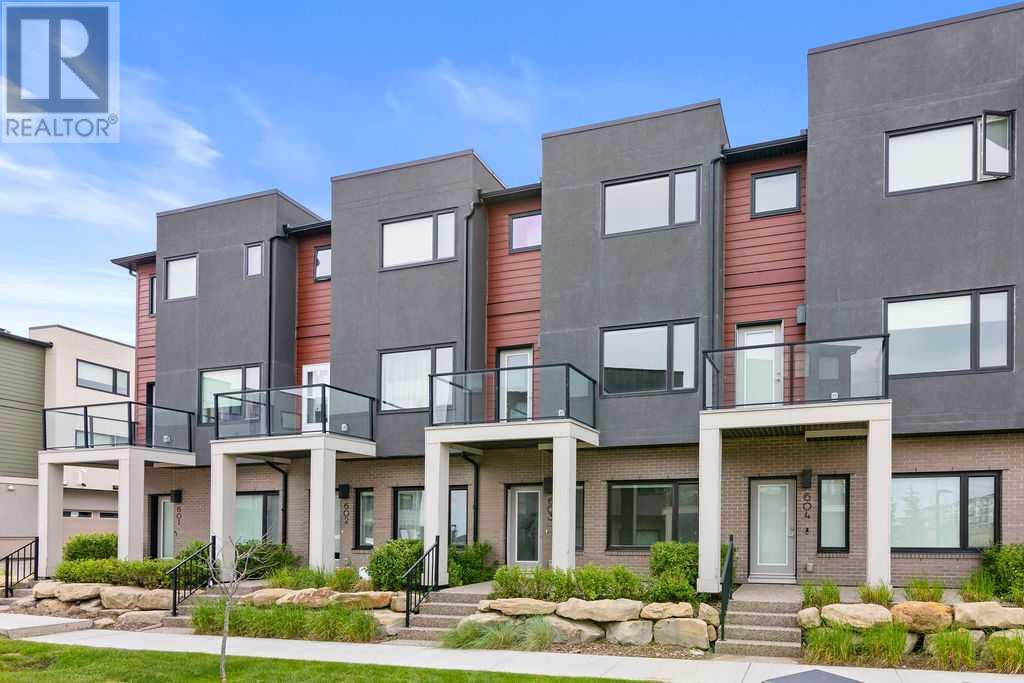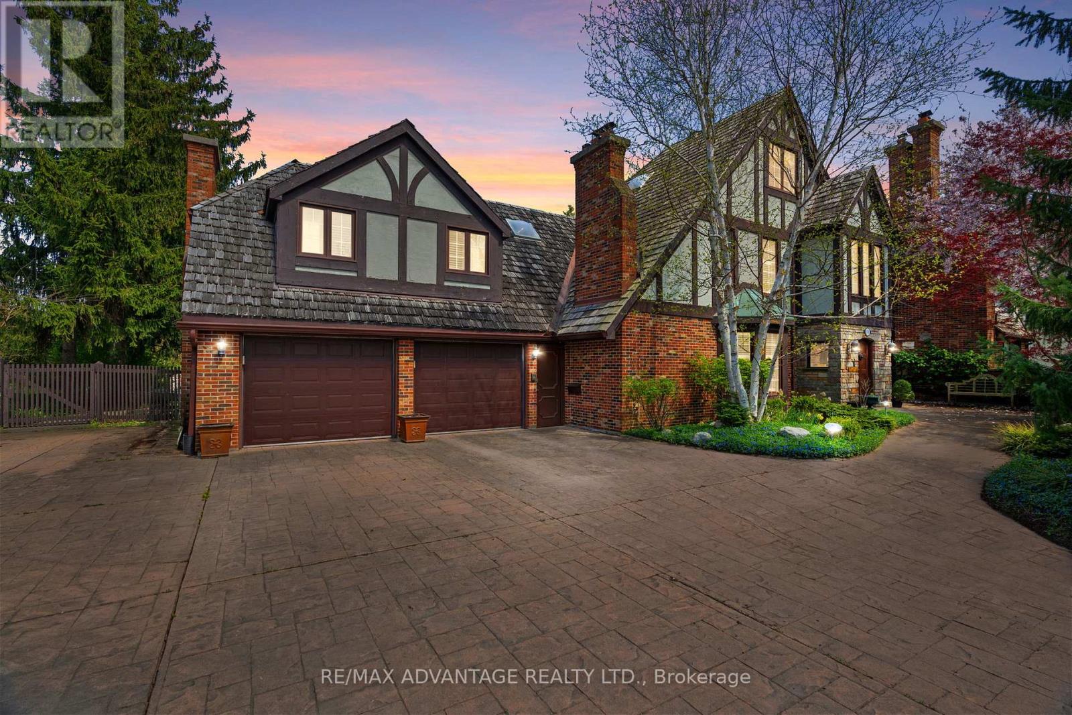26 Shady Glen Crescent
Caledon, Ontario
Welcome to this meticulously maintained detached 4 bedroom 4 bath home in Bolton's south hill! This home features a finished basement and an 15x22 foot above ground pool! This home is over 2000 square ft above grade plus approx. another 1000 square ft in the basement. features include a spacious layout with a large and inviting foyer having garage access. Living & dining room combo perfect for those large family gathering with separate kitchen and family room. Family room has a gas fireplace perfect for those cozy movie nights! Modern eat-in kitchen with granite countertops, stainless steel appliances, underground sink, backsplash, and valance lighting. Also includes a walk out to a fabulous composite deck with above ground pool and hot tub - your own private oasis! 4 spacious bedrooms on the upper level with 4 piece ensuite and walk-in closet in the primary bedroom. Finished basement with laminate flooring, pot lights and a 5th bedroom/gym/office space and beautiful 3pc bathroom with stand up shower. Perfect for entertaining or for extended family members when visiting. Large laundry area and cold cellar for all your preserves! Located on a family-friendly quiet Crescent and walkable to all of Bolton's amenities and a few minute walk to St. John the Baptist school. (id:57557)
Lot 5 Con 3 Pcl 1495cc
Mattice-Val Cote, Ontario
Welcome to 64 acres of pristine Northern Ontario wilderness, located in WMU 24 and ideal for outdoor enthusiasts, hunters, and anglers. This vacant lot is accessed by the same private driveway as a neighbouring camp property and offers the same incredible features prime black bear and moose hunting, direct proximity to OFSC snowmobile trails, and trail access to remote fishing spots teeming with walleye and northern pike. Surrounded by Crown land, the property is a perfect location to build your dream off-grid retreat, hunting cabin, or simply use as your private base for outdoor adventure. The mix of dense bush and open clearings creates a versatile landscape for all-season use, from sledding and foraging to hiking and wildlife watching. With year-round access via municipal road (private portion of driveway requires winter plowing), this land offers a rare chance to own a sizeable piece of the North. For buyers seeking even more, the neighbouring 10-acre property with two fully built camps, solar power, greenhouses, and equipment is also available presenting the option to own a combined 74 acres of rugged, resource-rich land ready for year-round living or seasonal escapes (MLS T12214131). This property is available immediately and offers unmatched privacy and natural beauty. No seller financing. (id:57557)
Lot 1 Wendigo Lake
Englehart, Ontario
Peaceful dream escape on Wendigo Lake! Water and ATV trail access. Open concept living kitchen, dining area, and living room has 3 bedrooms, a lakeside primary bedroom with stunning sunrise views. Also includes a mudroom and workshop which are necessities with a cottage. Hydro, modern plumbing, hot water on demand, full bathroom including tub and shower, and non-electric Sun-Mar composting toilet system. Fresh upgrades include new decking, walkways, outhouse with handwashing station, and updated bunkie for quests. All furnishings and appliances included along with an aluminum boat and motor and kayaks. Stunning views, great for swimming and fishing all in a peaceful setting. Leased dock and parking from the MNR no need to worry about securing access, just park and go! (id:57557)
Lot 19 Con 7
Mattice-Val Cote, Ontario
Discover 75 acres of opportunity in the quiet municipality of Val-Côté, featuring year-round road access from both Highway 11 and Max Brisson Road. This mostly treed property offers a perfect blend of natural forest and open space, ideal for recreational activities like hunting, ATVing, and snowmobiling, with the OFSC snowmobile trail running right along the property. Just a 15-minute drive to Hearst for all amenities, this land provides the perfect balance of peaceful rural living with convenient access to town. Whether you're looking to invest, build, or simply enjoy the beauty and space of Northern Ontario, this property offers the freedom to create your vision in a serene and scenic setting. (id:57557)
3101, 200 Community Way
Okotoks, Alberta
Welcome to Calvanna Village +55 complex. Enjoy easy living in a peaceful setting surrounded by treed and beautifully maintained grounds. This complex caters to all the needs of seniors living with shopping, medical facilities, senior's center, restaurants, arena (with walking track), grocery store all within a short walk. And let's not forget the centrally located clubhouse offering an abundance of daily activities, as well as social gatherings, music/movie nights, plus a gym and games area. This condo unit features a bright open plan with updated carpet and paint, very well maintained and move-in ready. Nice size kitchen with plenty of cupboard and counter space and adjoining dining area. The living room is very spacious and bright with a garden door and phantom screen door to back patio/deck. The primary bedroom is a good size with plenty of closet space and close to the 4-piece bathroom. In-suite laundry with stack-up washer/dryer. The den/flex room is also a perfect space for craft room or storage. Convenient underground heated parking stall. Don't miss out on the opportunity to enjoy the stress-free low maintenance lifestyle. (id:57557)
52125 Range Road 275
Spruce Grove, Alberta
For Rent – Available August 1 Dog Friendly | Private Acreage Living Just Minutes from Spruce Grove Enjoy peace, privacy, and space with this large bungalow offering 1,850 sq ft on the main floor, set on 3.5 treed and gated acres backing onto a quiet lake. Just a few minutes south of Spruce Grove and Stony Plain, this recently renovated home combines the tranquility of country living with the convenience of nearby amenities. Home Features: 3 Bedrooms | 3 Bathrooms 1,850 sq ft on the main floor Large ranch-style kitchen Double car garage Spacious deck for entertaining (not lake-facing) Newer furnace Gated entrance with a tree-lined driveway Fully fenced – dog friendly Utilities and shop use not included Rent: $3,100/month Available: August 1 A rare rental opportunity—private, peaceful, and just minutes to town. (id:57557)
#41 8304 11 Av Sw
Edmonton, Alberta
Modern, bright, this 3-bedroom Summerside townhome offers large windows, an open-concept kitchen, living, and dining area—plus a cozy nook perfect for a home office. Brand-new vinyl plank flooring welcomes you at the entrance and main floor, with fresh carpet upstairs. The double attached garage leads into the basement, which includes laundry, furnace, storage, and internal garage access. The complex is lined with trees and has beautiful green space. Residents enjoy full access to private Lake Summerside — beach, clubhouse, lake, walking paths, tennis, volleyball, and winter skating. New paint, baseboards, light fixtures, and dishwasher complete this move-in-ready gem. Pets allowed with board approval. Steps from schools, shopping, and Anthony Henday, this home blends style, and convenience. (id:57557)
#30 6835 Speaker Vista Nw
Edmonton, Alberta
Step into this beautifully updated two-storey home, freshly painted and move-in ready in one of the area’s most sought-after neighbourhoods. The bright, open-concept main floor features modern neutral tones, a spacious kitchen with abundant cabinetry and quartz counters, and a cozy living room anchored by a tiled, gas fireplace. Seamless indoor-outdoor flow leads you to a private deck overlooking a fully fenced yard—perfect for summer barbecues and safe play. Upstairs, three generous bedrooms share a four-piece bath, while the spacious master suite delights with its own four-piece ensuite. A versatile bonus area provides extra room for a TV lounge, play zone, or home office. The fully finished, permitted basement adds a fourth bedroom or recreational living room, full bath and laundry. Plus a double attached garage offers convenience and storage. Just minutes from shopping, top schools, the Terwillegar Rec Centre, and major transit routes! (id:57557)
603, 218 Sherwood Square Nw
Calgary, Alberta
Welcome to this stunning townhome in the desirable Diseno Development of Sherwood, NW Calgary. Offering 1,565 sq.ft. of stylish and functional living space, this sun-filled home sits just steps from the community park and pond and is within walking distance to the amenities of Sage Hill Crossing. Natural light fills the open-concept layout, which includes a sleek rear kitchen with quartz countertops and upgraded stainless steel appliances, a spacious dining area, and a central living room with beautiful park views. The upper level features three large bedrooms and two full bathrooms, including a bright and airy primary suite with a walk-in closet and a luxurious ensuite with a walk-in shower. The entry-level offers a versatile flex/bonus room ideal for a home office or gym, and the side-by-side double attached garage adds everyday convenience. Built with a full builder upgrade package, this home also includes window coverings, laminate flooring on the main level, and elevated exterior finishes with Hardie Board siding, stucco accents, and brick detailing. Enjoy two private balconies on the front and rear of the unit, both perfect for relaxing or entertaining. Ideally located near public transportation, major roadways, parks, and shopping at Beacon Hill and Sage Hill Plaza, this beautifully maintained townhome is the perfect blend of comfort, style, and location. (id:57557)
84 Royal Street
Lambton Shores, Ontario
Residential vacant lot for sale in the heart of Thedford. 66' x 150' lot with municipal water, sewers, hydro and natural gas available. R1 zoning allows for single family dwelling or duplex. Close to the community Main St shops, splash pad, playground and arena community center. Come build today! (id:57557)
1510 Ryersie Road
London North, Ontario
One-of-a-Kind Tudor Retreat in the Heart of North London known as the Exclusive Pill Hill Enclave. Step into elegance with this timeless residence nestled on a sprawling 1/2 Acre Private Treed Lot boasting a 100 foot frontage. The rich Architectural details commands attention from the moment you arrive. Inside, luxury meets function as you're welcomed by the Grand Italian-tiled-in-lay foyer flanked by an elegant formal living room, fireplace & beveled French doors for privacy. On the other side a lengthy formal dining area that extends to accommodate more than 20 seated guests accessing a rare lush English Private Courtyard and the Chef's Gourmet Kitchen. The Great Room with soaring 14 ft ceilings, walls of terraced doors & valances flood this space with natural light overlooking the picturesque green space and Olympic sized pool while maintaining privacy surrounded by 100 ft trees. This amazing extension is uniquely large, though cozy, where families gel. Indulge in the Primary Suite with an abundance of closet space, cedar lined hot tub room with spiral exterior staircase off of the expansive balcony to the lower terrace and pool. A unique third floor Parents Retreat is part of this Private Suite. The generously sized 4 + 1 Bdrms have their own En-suites/large walk in closets. Outside, escape to your resort-like oasis: inground pool, change area, washroom, hot tub, & tranquil pond flanked by multi stone terraces offer the ultimate in outdoor living & entertaining. The lower level features a home theatre with high ceilings / games room, gym area, separate quarters for visitors, in-laws, or a live in nanny with direct access from the oversized garage. This residence boasts the historic charm of yesteryear with the rare blend of modern function, classic design and ready for you to make it your own home. Stroll to Western University, LHSC Hospitals and Heritage Parks + Trails down the street. 5 mins to Masonville Place / 7 mins to Downtown London. Rare Find. (id:57557)
Lot 74 Five Stakes Street
Southwold, Ontario
To Be Built Vara Homes Waterbury Model now eligible for the first-time home buyers new GST rebate, bringing your effective purchase price down to just $859,900, a rare opportunity for new construction in this area! This is your opportunity to build the home you've been dreaming of. The Waterbury Model by Vara Homes offers nearly 2,300 sq. ft. of thoughtfully designed living space with 4 spacious bedrooms, 3 bathrooms, and a flexible den ideal for a home office or main floor bedroom.This home is not yet built, allowing you to choose your finishes and truly personalize the space to reflect your unique style. Located in Talbotville, this desirable new community is just 10 minutes to Highway 401, London, and Port Stanley Beach, and only 3 minutes to booming St. Thomas. MORE LOTS TO CHOOSE FROM TO BUILD THIS MODEL ON. Model Home located at 119 Optimist Dr. LIMITED TIME: $20,000 Furniture Allowance on All Newly Built homes. Build your dream home and furnish it in style. Vara Homes makes it possible from foundation to final touches. (id:57557)

