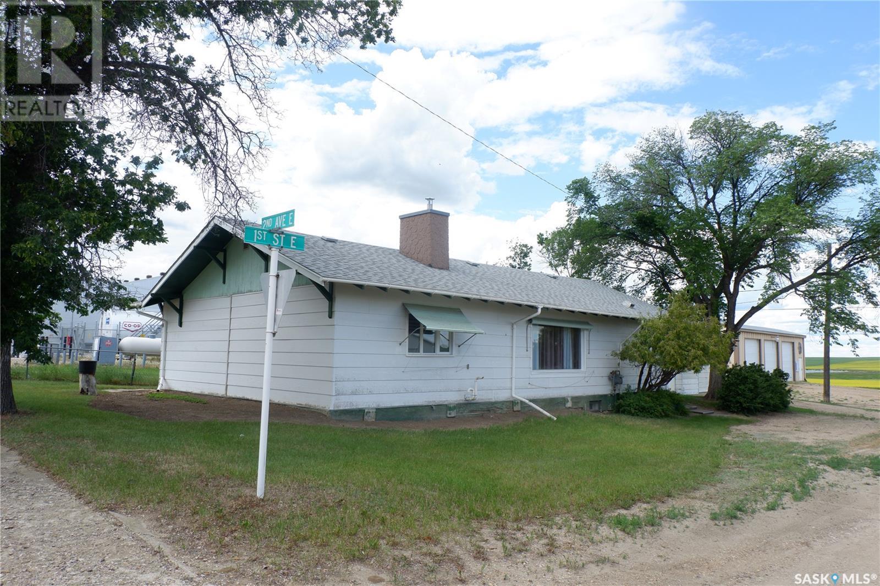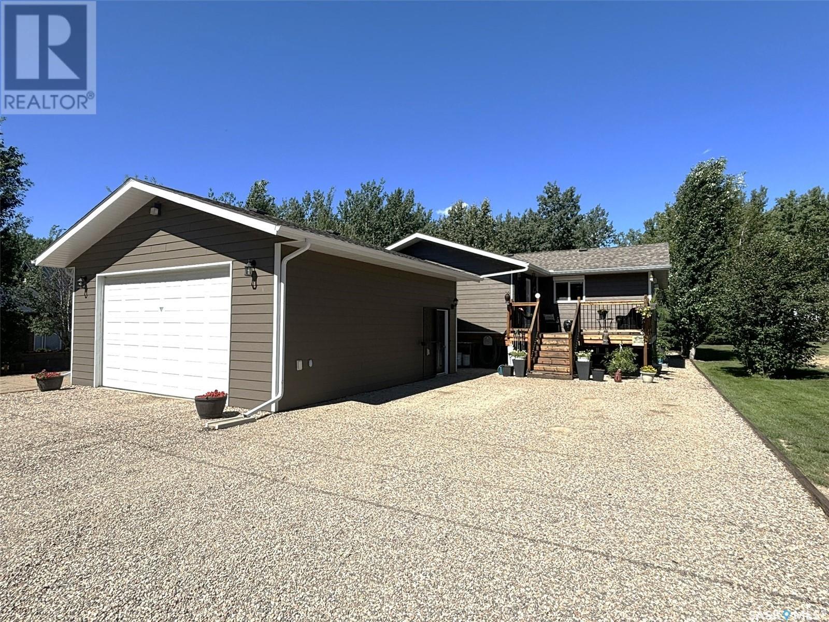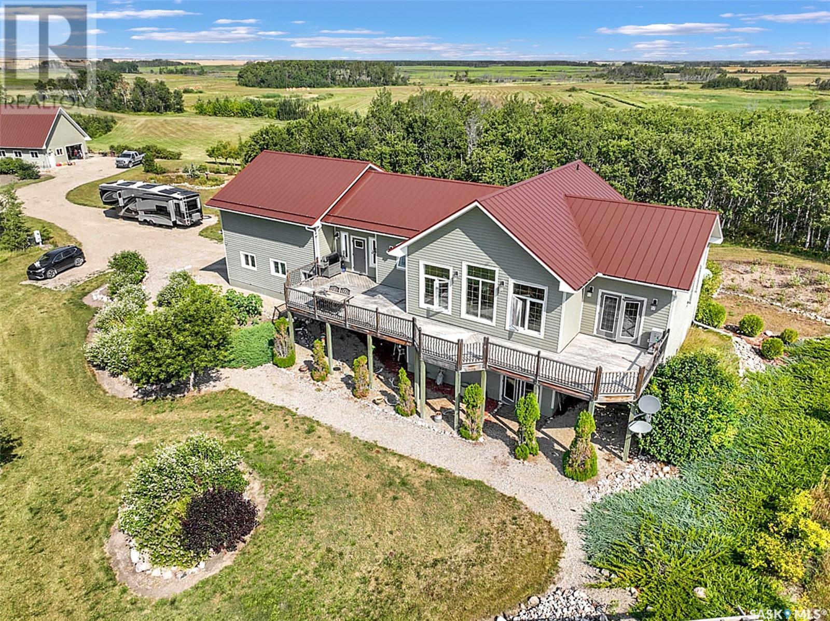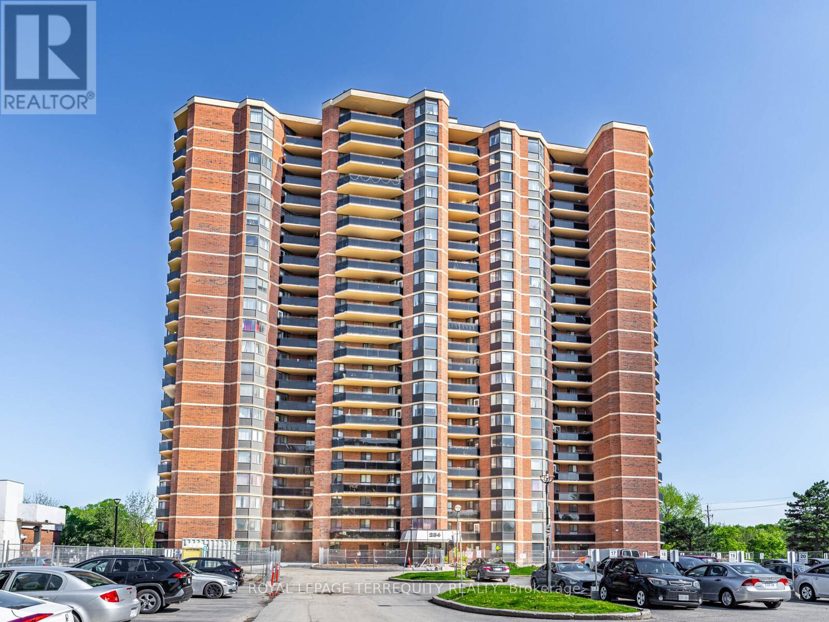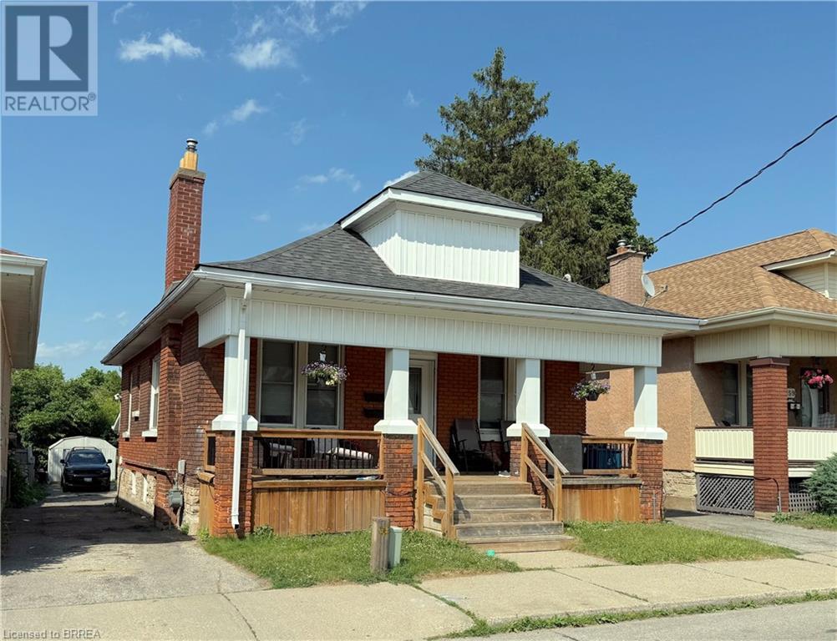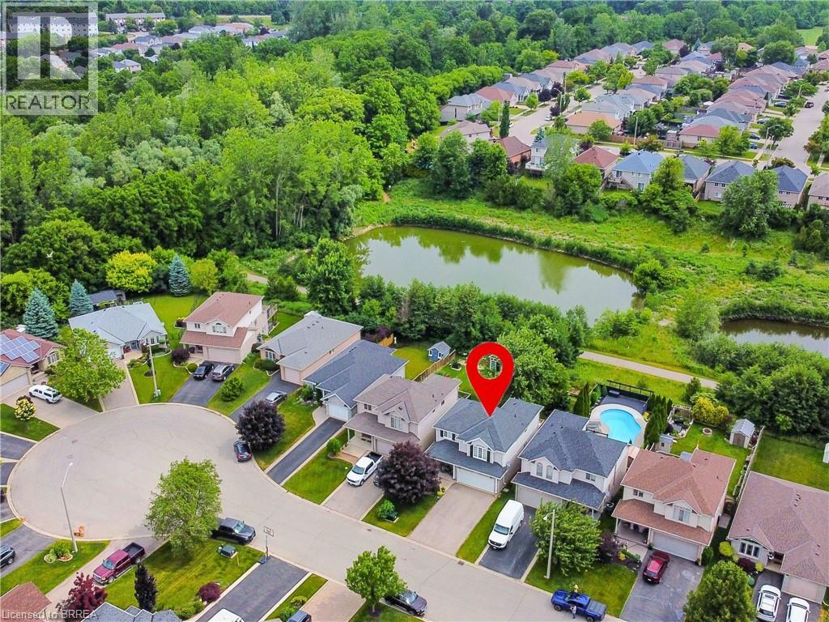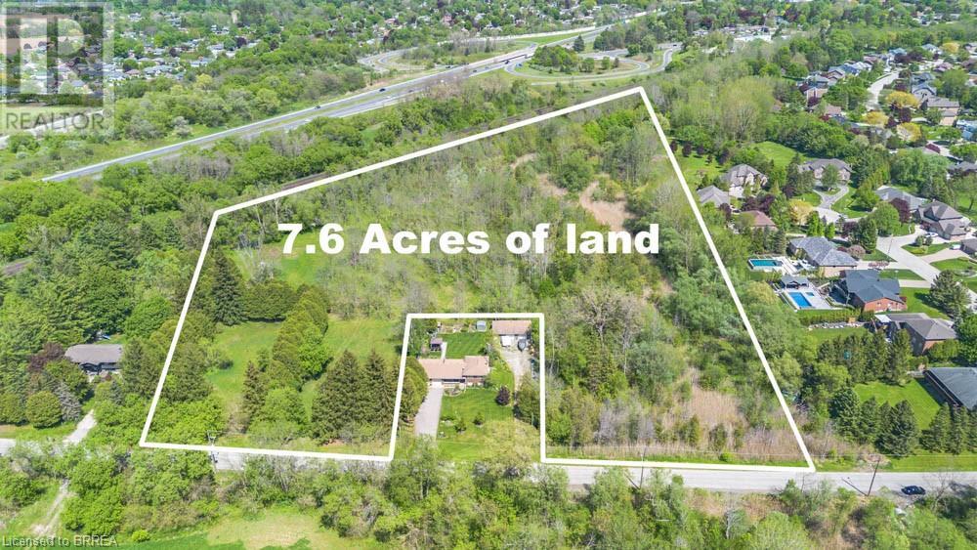5817 Tiz Road
Mississauga, Ontario
Strategically located near Heartland Town Centre, Hwy 401, 403 and 407 and Square One, walking distance to shoppings, dinings, public transport and parks this home is a pride of ownership. The first and only owner has been meticulously maintaining and updating their property. Freshly paint and professionally updates including beautiful entrance door, crown moulding throughout, wainscotting, hardwood stairs with iron baluster, brand new never used kitchen appliances, quartz countertop and ceramic backsplash, air-conditioning. Move-in condition, this home is ready for a new owner to enjoy. UPGRADES INCLUDE: Fresh Paint & Kitchen Appliances (2025), AC with 8 yrs valid warranty(2023), Wooden stairs & iron baluster, Quartz Countertop (2021), Crown Moulding and Wainscotting (2019), Roof (2017). (id:57557)
101 57 Russell Drive
Yorkton, Saskatchewan
Retirement or ready to downsize? Here is your opportunity to enjoy this immaculate condominium situated on the ground level in the Madisson. As you enter the condominium a large entranceway along with your laundry room also can accommodate your stand up or chest freezer. The open concept design provides tremendous space for you to enjoy. The kitchen supplies generous amounts of cabinets and countertop space along with your full line of appliances. Modern backsplash with upgraded flooring throughout. The dining area off the kitchen provides a good amount of space for your family gatherings and continues into your large living room area. Patio access is off your living room which is on the ground level and is secure with maintenance free railings. The large one bedroom allows for all your king-size furniture to fit easily and a good-sized walk-in closet. The main bathroom completely renovated finishes off your square footage in the condo. Underground heated parking along with additional storage. Condo fees are $395 a month and you just need to pay for your power and content insurance. Taxes are $2297 for the year. Budgeting $850-$900 a month gets you all covered and provides a beautiful space for you to enjoy. Make the move today to this well-maintained condominium and building overall. (id:57557)
48 2nd Avenue E
Lafleche, Saskatchewan
Welcome to Lafleche! Come have a look at this great bungalow on a corner lot, close to downtown. You will enjoy the eat-in kitchen with corner table. Enter into the large room currently utilized as both a dining room and a living room, complete with a wood burning fireplace. The bedrooms are oversize. The primary bedroom has a large closet, and the second bedroom has built-in drawers. The bathroom has been upgraded as well. The basement is partially developed with a large laundry room, family room with a gas heater - great if there is a power outage, the utility room with an upgraded furnace complete with central air-conditioning and several storage rooms. The property has the added convenience of central vacuum. Outside you will notice the single detached garage with enough room for a work bench or toy storage. The shingles were replaced in 2022. This is a great starter home and has been a profitable rental. Come have a look! (id:57557)
70 Hammond Road
Regina, Saskatchewan
Welcome to this stunning 4-bedroom bungalow with a large den, perfectly situated in the desirable Coronation Park neighborhood—just minutes from schools, shopping, and parks. Move-in ready and meticulously maintained, this home offers comfort, space, and modern updates throughout. Step inside to discover newer hardwood flooring, carpet, shingles, and furnace. The sewer and water lines have also been replaced, giving peace of mind for years to come. The spacious living room, kitchen, and dining area are ideal for entertaining or family gatherings. The main floor features three generous bedrooms and an updated 4-piece bathroom. Downstairs, you’ll find a large family room complete with a cozy wood-burning fireplace—perfect for chilly winter nights. An additional bedroom, a brand-new 3-piece bathroom, a den, and a huge laundry/utility room complete the lower level. And yes—this home has an incredible amount of storage space! Outside, enjoy warm evenings on the beautiful deck, plant your favorite flowers and vegetables in the garden boxes, and make the most of two large storage sheds. The insulated single detached garage offers plenty of space for parking, tools, or weekend projects. This home truly has it all. Don’t miss your chance to own this move-in ready gem—schedule your private viewing today!... As per the Seller’s direction, all offers will be presented on 2025-07-06 at 6:00 PM (id:57557)
32 Ministikwan Road, Lot 11 And 1/2 Of Lot 10
Loon Lake Rm No. 561, Saskatchewan
Quiet oasis at Ministikwan Lake! This 2011 built property is ready for year round living with an abundance of hunting and fishing in the area. Located approximately 25 minutes from Loon Lake, this 4 bedroom, 2 bathroom home is on 1 and a half lots allowing for tons of parking space and even power hook ups to allow for a camper when guests come to visit. When built, everything was thought of including a 20kw Generac back up power supply that automatically turns on and off in case of a power outage, never leaving you in the dark! The ICF basement foundation keeps the basement warm in the winter and cool in the summer and the extra 2' of blown in ceiling insulation on the house and garage add to the effectiveness of this stunning home. 30 year shingles and Hardi board siding just add to the durability of this home. Enjoy your morning coffee on the south facing deck then head to the back deck to escape the heat of the day and entertain on the huge 840 sq ft deck that is complete with privacy panels and an amazing covered outdoor kitchen, you can truely enjoy outdoor living! The huge mud room is complete with 4 large closets and laundry area. The kitchen is a cooks dream, with plenty of space to host gatherings inside too! The 4'x6' kitchen island allows for tons of storage and counter space and the oversize drawers are a must have convenience and the corner pantry is perfect for all the rest of your kitchen essentials. The open floor plan allows for a large kitchen table and a comfortable living room with is modern with an electric fireplace and built in shelving. The 2 large bedrooms and a 4 piece bathroom (that is a walk through from the master bedroom) complete the main level. The basement is perfect for guests to enjoy as the bedrooms are spacious and the 4 piece bathroom has 2 seperate vanities and even includes an infared sauna to warm you up after a day of ice fishing. The detached garage is a perfect man cave with natural gas heat. Call today for a viewing! (id:57557)
219 4th Avenue
Whitewood, Saskatchewan
Big lots your thing? How about big houses! This Whitewood dozee has oodles of updates including shingles, eavestroughs, AC, flooring and more! The home has a paved driveway, detached LARGE garage, fully fenced 10,000+ sq ft yard. A maintenance free deck, play area, fire pit & raised beds just to name a few. The interior boasts main floor laundry, a quaint kitchen and dining area, the most adorable 2 pc just off the entrance and copious amounts of natural light from the south facing windows! A large living room separated by a wall keeps the kitchen noise on its own so you can zone in to your TV/family bonding! 3 large sized bedrooms with updated flooring & a great sized full 4 pc bath finish the main floor with a chefs kiss. Downstairs - all recreation, alllll the time! A Natural Gas fireplace tucked in one corner give a great vibe and keep this space cozy. The rec room is large enough for a craft/play/work out area. Cold room/storage, utility room and a 3 pc bath are boast worthy downstairs! Two very large basement bedrooms finish off this 219 4th Ave Package! This is just one more fantastic option in Whitewood sk.The Crossroads community! (id:57557)
North 637 Acreage
Fertile Belt Rm No. 183, Saskatchewan
Situated on 79.9 breathtaking acres, this 1740 ICF construction executive home, with walk out basement, 3 car attached garage is the dream acreage you have been waiting for. Just 10 minutes NE of Esterhazy, this custom built home combines quality, functionality and luxury to a level that has to be seen and felt to fully appreciate. The natural shelter belt of trees and gently rolling hills offers a sense of seclusion and privacy. With a fully insulated and wired 30 x 36 shop, large garden plot, wide variety of fruit trees and shrubs, this place has almost as much to offer on the outside, as it does on the inside. (id:57557)
1708 - 234 Albion Road
Toronto, Ontario
Spacious and sunlit 3-bedroom, 2-bath condo at 1708-234 Albion Rd in Etobicokes Elms-Old Rexdale community offering over 1,000 sq ft of open-concept living with an updated eat-in kitchen, modern cabinetry, large living and dining area, ensuite laundry, and a private balcony with expansive city views; includes 1 underground parking space and access to premium building amenities: outdoor pool, gym, sauna, party room, meeting room, and 24/7 security system; maintenance fees cover heat, hydro, water, A/C, building insurance, and common elements; pet-friendly building with family-oriented appeal; unbeatable location just a 2- minute walk to TTC street transit and minutes to Highways 401, 400, and 427 for fast access across the GTA; surrounded by 4 major parks and recreation options Pine Point Park & Arena, Louise Russo Park, Acacia Park, playgrounds, splash pad, sports courts, trail, and more-all within walking distance; ideal school access with The Elms Junior Middle School, Braeburn Junior School, Thistle town Collegiate Institute, and French-language schools; nearby safety facilities include Humber River Hospital, fire station, and police division all within 5 km; this well-managed condo blends comfort, convenience, and community perfect for end users or investors seeking value in a rapidly growing pocket of Toronto; book your showing today and take the next step toward effortless condo living. (id:57557)
161 Dundas Street
Brantford, Ontario
Looking for a solid turn key investment? This legal duplex was professionally designed and renovated in 2021 with permits. The home is centrally located, close to public transit, and currently at market rental income rates. Each apartment features a modern kitchen with stone countertops and breakfast bar, the upper unit is 3 bedrooms and has a covered porch at the front of the home and a wood deck accessing the large backyard and parking area. The lower unit is a 2 bedroom + den with a direct walk-up to the backyard and parking area. Both apartments have 4 piece bathrooms, large living area, in-suite laundry and come with all existing appliances including stackable washer/dryers. The backyard has ample parking, a 9 X 12 storage building and is zoned Intensification Corridor (IC), which allows for a wide variety of residential and commercial uses including the potential for adding an Accessory Dwelling Unit (ADU). Please note: photos taken prior to occupancy. (id:57557)
18 Bricker Court
Brantford, Ontario
It’s not often a home like this comes up—tucked at the end of a quiet court, surrounded by mature trees and backing onto protected ravine and trails. 18 Bricker offers a rare blend of space, privacy, and natural beauty in a neighbourhood where these features are hard to find. The great-room is a true showstopper—soaring double-height cathedral ceilings with skylights create an airy, light-filled hub for everyday life. Rustic wood accents and natural gas fireplaces on both levels add warmth and charm, while oversized windows and multiple walkouts connect you seamlessly to the outdoors. The ravine lot backs directly onto naturalized green space and the extensive trail system, offering year-round views and no direct rear neighbours. Upstairs, the deck functions as an outdoor kitchen and private lounge, with treetop views. Below, the landscaped backyard features two more distinct spaces: a covered area tucked under the upper deck for shade and privacy, and a separate entertaining deck set among the gardens. Inside, the spacious layout includes a massive primary retreat with vaulted ceilings, a finished walkout lower level with built-in cabinetry across the recreation room, and thoughtful details throughout. This home delivers rare lifestyle value in a quiet pocket of West Brant close to schools, parks, and everyday amenities. Come see what makes this one so special. (id:57557)
88 Golf Road
Brantford, Ontario
Exceptional 7.6-acre development lot located in the rapidly growing community of Brantford. Ideally positioned near Brant Golf & Country Club, Hwy 403, and all essential amenities including schools, shopping, and healthcare. This parcel offers incredible potential for residential or green space development (buyer to conduct due diligence with city planning). Size and location make it a prime investment opportunity in a highly desirable area experiencing continuous growth. Rare opportunity to acquire a large tract of land in a desirable and well-connected part of town. (id:57557)
86 Fieldridge Crescent
Brampton, Ontario
"THIS BRAND NEW CONDO TOWNHOUSE IS NOT JUST A PROPERTY; IT'S A LIFESTYLE WAITING FOR YOU. APPROX 1600 SQFT, STEP INSIDE TO FIND THREE SPACIOUS, SUN FILLED BEDROOMS AND 2.5 BEAUTIFULLY DESIGNED BATHS, INCLUDING A LUXURIOUS MASTER RETREAT WITH AN ELEGANT ENSUITE. THE MODERN OPEN-CONCEPT LAYOUT IS PERFECT FOR BOTH ENTERTAINING AND EVERYDAY LIVING. FEATURING A CHEF'S KITCHEN AND A CONVENIENT BREAKFAST ISLAND. THIS HOME INCLUDES A WALK-OUT, PROVIDING YOU WITH IMMEDIATE ACCESS TO PICTURESQUE NATURAL LANDSCAPES AND TRAILS. YOU'LL ALSO LOVE THE CONVENIENCE OF BEING CLOSE TO MAJOR AMENITIES, INCLUDING SHOPPING, SCHOOLS. PARKS, AND HIGHWAYS, ENSURING EVERYTHING YOU NEED IS JUST A STONE'S THROW AWAY. DON'T MISS OUT ON THIS INCREDIBLE OPPORTUNITY TO ELEVATE YOUR LIFESTYLE!! (id:57557)



