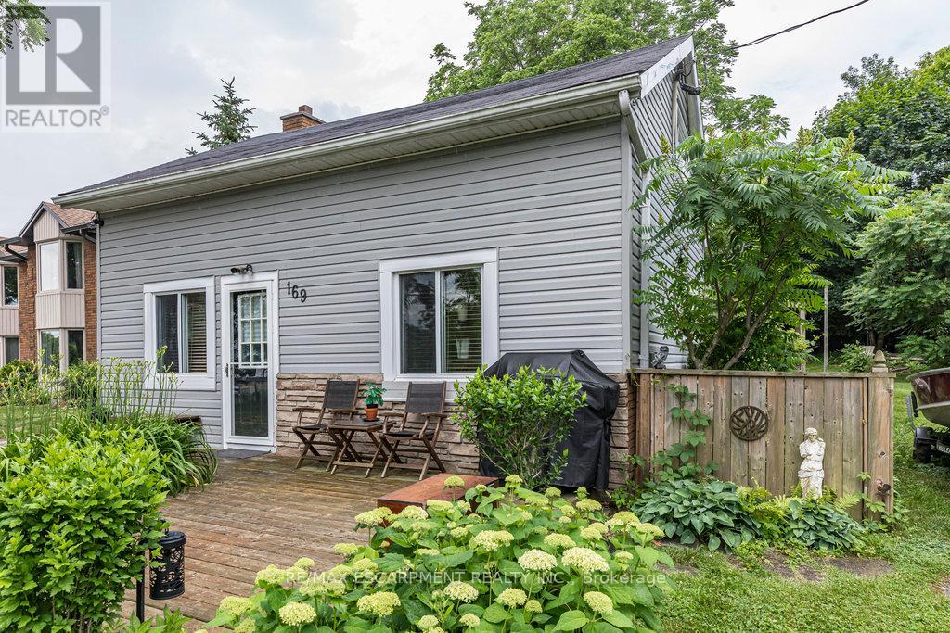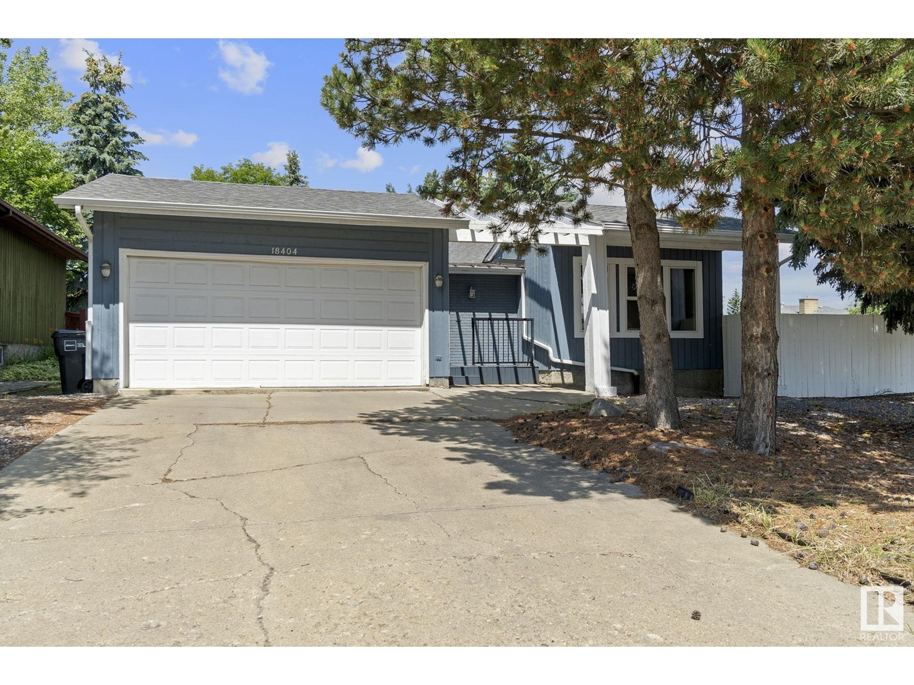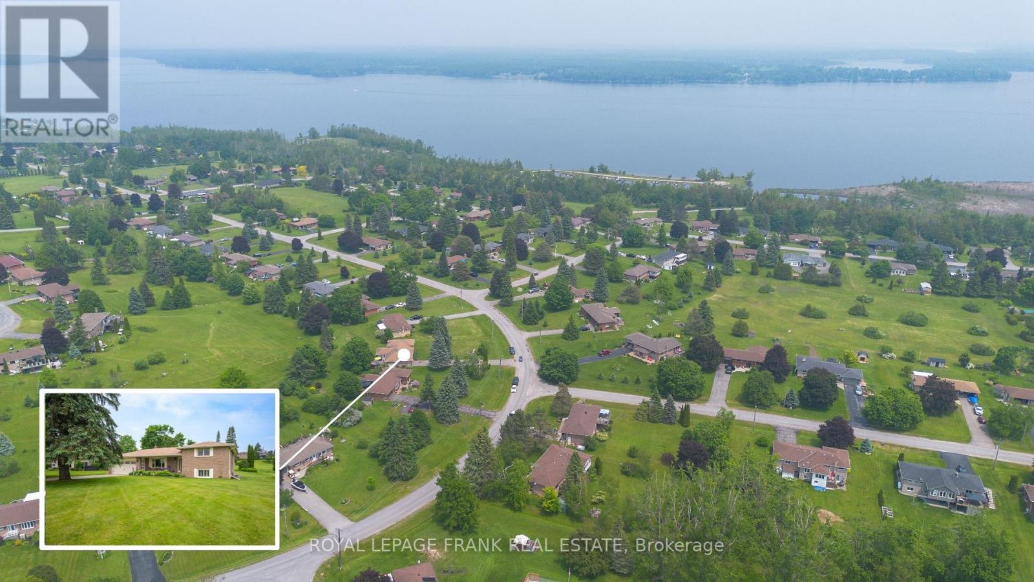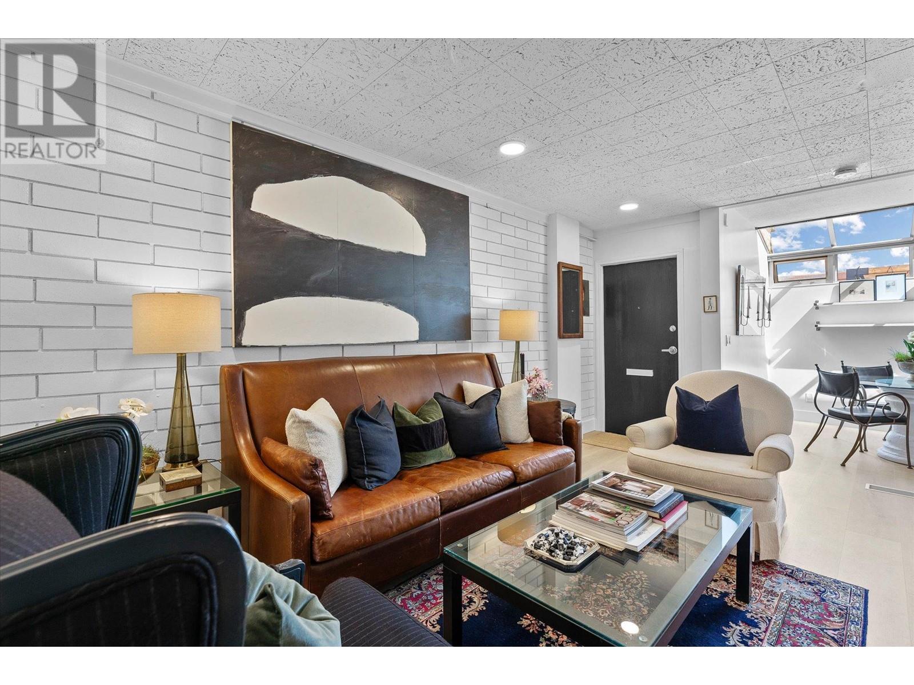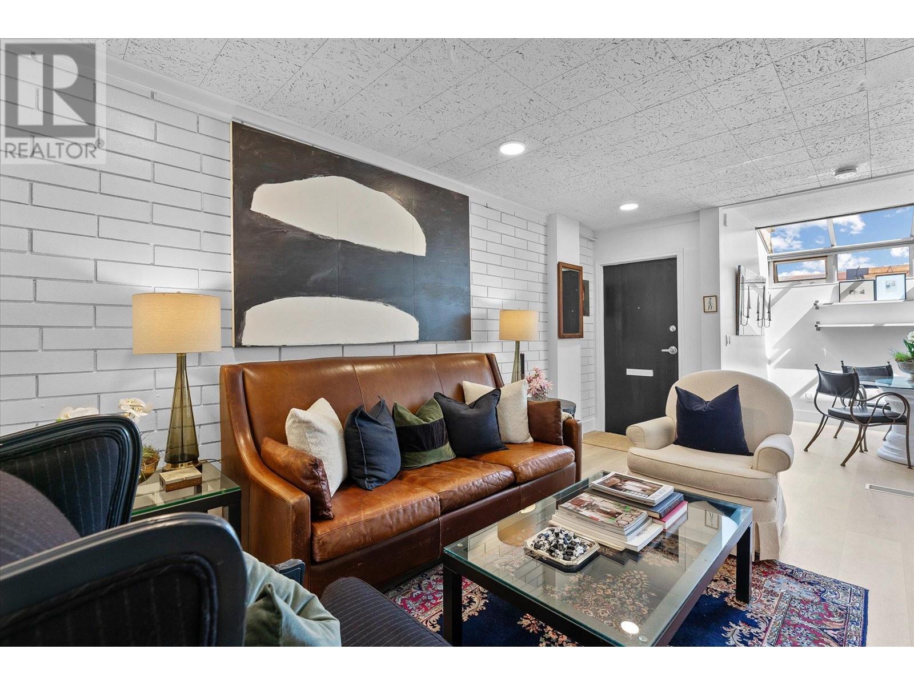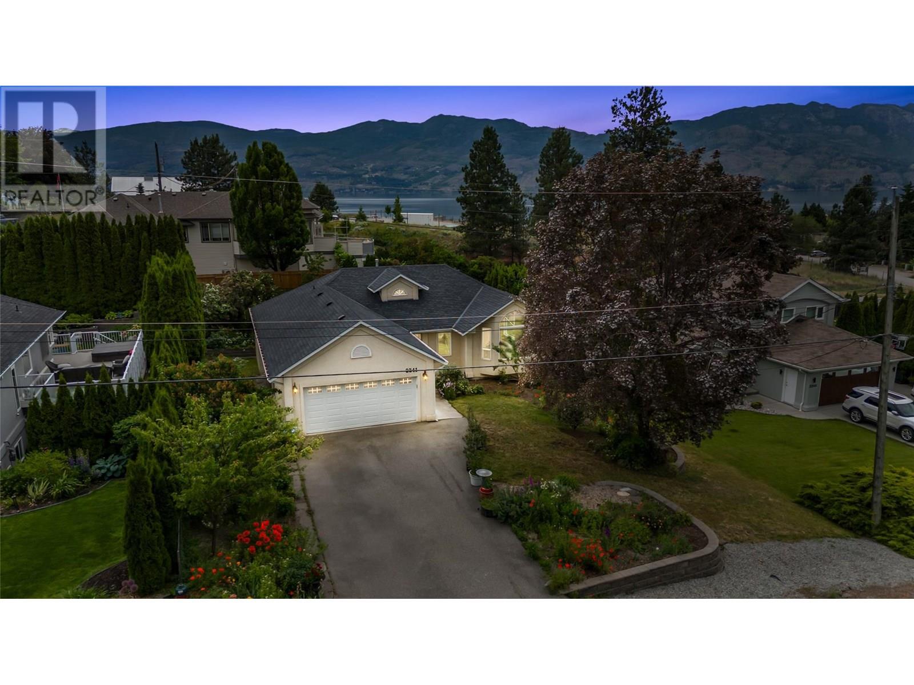24 Beretta Street
Tillsonburg, Ontario
Welcome to your future home in the desirable Potters Gate neighborhood! This stunning townhouse blends modern design with everyday comfort, offering a bright and spacious layout perfect for families or professionals. Inside, you'll find 3 generously sized bedrooms, each offering a quiet escape to unwind and relax. The 2.5 bathrooms are beautifully appointed with upscale finishes, combining style and practicality. An attached 2-car garage adds extra storage and secure parking, and with a total of 4 parking spaces, there's room for guests or multiple vehicles. Situated in a peaceful, family-friendly community, this home offers the calm of suburban living with all the conveniences just minutes away-shops, restaurants, parks, and more. Opportunities like this don't come often in Potter's Gate. With its modern features, ideal location, and move-in-ready appeal, this townhouse wont last long. Don't miss your chance to call it home! (id:57557)
276 Dewitt Road
Hamilton, Ontario
Charming Detached Bungalow for Lease! This beautifully maintained home features 2+1 spacious bedrooms and 1+1 bathrooms, ideal for families or professionals. Nestled on a massive lot, it offers exceptional outdoor space perfect for relaxation or entertaining. Enjoy the convenience of a separate garage and an oversized driveway with parking for up to 5 vehicles. The additional lower-level bedroom and bathroom provide versatility for extended family or a home office setup. Located in a quiet, family-friendly neighborhood close to amenities, schools, and transit. A rare opportunity with both space and charm! (id:57557)
169 Forfar Street W
Haldimand, Ontario
Stunning Views!!! The charming detached, 3-Bedroom home is tucked away on a peaceful dead-end street, it offers the perfect blend of tranquility and convenience. Just steps from the scenic Grand River where you'll enjoy easy access to nature, fishing, while still being close to town amenities, shopping and schools. Steps away from newly constructed heritage building (Old Mill)Inside the home features a warm, welcoming layout with comfortable living spaces, a bright kitchen. Step into the heart of the home- a warm and welcoming living room where comfort meets charm. Centered around a beautiful gas fireplace, this space invites you to relax and unwind. Backyard surrounded by mature trees and the sounds of nature, this peaceful outdoor space is perfect. Two well-maintained large storage sheds offer plenty of room for tools, outdoor gear, or hobby space- keeping everything organized and out of sight. Whether you're sipping coffee on the front porch, strolling along the nearby river trails, or enjoying quiet evenings at home, this property offers a lifestyle of calm and comfort. Don't miss your chance to own a slice of serenity near the Grand River. (id:57557)
1506 Queen's Boulevard
Kitchener, Ontario
Welcome to this beautifully renovated main-floor 3 bedroom 1 bathroom unit, ideally located in a quiet family-friendly neighbourhood near Fischer Hallman Road and Queen's Blvd. Offering 1,213 sq ft of bright open-concept living space, the home is filled with natural light, oversized windows, and modern pot lights and LED lighting throughout. The stylish kitchen features stainless steel appliances, a dishwasher, ample cabinetry, and sleek finishes. Enjoy the convenience of ensuite laundry, three spacious bedrooms with large closets, shared high-speed internet, thermostat control from within the unit, a water softener system, wired smoke alarms, outdoor security cameras, and keyless entry. This lease is for the main floor only in a legal duplex, with tenants responsible for 50 percent of utilities. Located just minutes from transit, Highland Hills Mall, restaurants, grocery stores, and only 1.2 km from Hwy 8 and 2 km from Sunrise Shopping Centre which includes Canadian Tire, Home Depot, Walmart Supercentre, Winners, and more, this home offers unbeatable accessibility. Schools are a short walk away, with St. Mary's Hospital just 2.5 km, downtown Kitchener 4 km, and Waterloo under 3 km. Don't miss the opportunity to live in this modern connected and move-in ready home. Book your showing today. (id:57557)
712 - 7 Erie Avenue
Brantford, Ontario
Welcome To Grandbell Condos! 2 Bedrooms + Den 858.8 Sqft. Of Open Concept, Living/Dining Room Features 9 Ft. Ceiling. Modern Kitchen, Stainless Steel Appliances. This Boutique Building Offers Modern Finishes, Upscale Amenities And Convenience. Steps To The Ground River. Surrounded By Scenic Trails. Located Minutes From Laurier University. Walking distance to Newly built Plaza With a Tim Hortons, Freshco, Beer Store, Boston Pizza, and More. (id:57557)
11571 Lanark Road
Greater Madawaska, Ontario
Dreaming of a quiet life in the country or perhaps launching your own B&B? This charming farmhouse on 1.5 acres offers the perfect opportunity to turn that dream into reality. A picturesque lane leads you to a welcoming wraparound porch. A detached garage and versatile open-air outbuilding open the door to endless possibilities. Step inside to be greeted by a stately staircase and a warm, inviting layout. To the left, the cozy living room flows into a bright kitchen with a wood stove, ideal for added comfort on cooler days. The main floor also features a spacious bedroom, a 3-piece bath, convenient laundry area, and two walk-in pantries for all your storage needs. Upstairs, you'll find four generous bedrooms and a charming 4-piece bath complete with a soaker tub. The full basement includes a second wood stove, ample storage space, a walkout to the backyard, and room for hobbies or future development. Located just 5 minutes from Calabogie one of Ontario's top four-season destinations you'll have easy access to skiing, golf, motorsports, lakes, breweries, restaurants, hiking, and more. Whether you're looking to escape the city, start a small business, or simply enjoy the peace of rural living, this farmhouse is ready to welcome you home.*For Additional Property Details Click The Brochure Icon Below* (id:57557)
136 Kinniburgh Drive
Chestermere, Alberta
Welcome to 136 Kinniburgh Drive, Chestermere. Discover this exceptional, move-in-ready home tucked away on a quiet, family-friendly street. Offering approximately 3,768 sq ft of beautifully finished living space, this immaculately maintained property features 5 bedrooms (4 on the upper level), luxurious upgrades, and an amazing layout. As you enter, you’re greeted by a grand foyer with soaring ceilings that immediately create a sense of openness and elegance. Just off the entrance, a versatile office or flex room provides a private, stylish space ideal for working from home, studying, or creative pursuits. At the heart of the home lies a stunning kitchen that blends form and function. Floor-to-ceiling white cabinetry offers exceptional storage, while the oversized ~11-foot stone island serves as a striking centerpiece—ideal for meal prep, casual dining, or entertaining guests. High-end built-in stainless steel appliances, a walk-through pantry with shelving & expansive counter space make this a dream kitchen for any cooking enthusiast. Adjacent to the kitchen, the bright and spacious dining area is surrounded by large windows overlooking the beautifully landscaped backyard. There’s ample room for a full-sized dining table, perfect for hosting family dinners or special occasions. This area seamlessly flows into the welcoming family room, featuring custom built-ins and a cozy gas fireplace—perfect for relaxing at the end of the day. Rich, dark hardwood flooring runs throughout the main level, adding warmth and elegance. Upstairs, a large bonus room offers extra family space—great for movie nights, playtime, or a second lounge. The upper floor includes four generously sized bedrooms and a conveniently located laundry room. The luxurious primary suite is a true retreat with a spa-inspired 5-piece ensuite featuring dual vanities, a deep soaker tub, and a tiled walk-in shower. A spacious walk-in closet with custom shelving completes the suite. The finished basement impre sses with 9-foot ceilings, a fifth bedroom, and a sleek 3-piece bathroom with an oversized walk-in shower—ideal for guests or extended family. Additional finished areas offer endless possibilities: a gym, games room, second office, or media lounge. Large basement windows ensure a bright, comfortable atmosphere. Step outside into a private South exposure backyard oasis with a newly built deck (2024), a pergola, & a gas BBQ hookup, perfect for summer entertaining. Mature landscaping & trees offer beauty and privacy, while the fully fenced yard provides a safe space for kids and pets. A wired shed adds functionality as a workshop, garden space, or retreat. Additional highlights include: Central A/C, heated oversized triple garage with newer epoxy flooring, 9-foot ceilings, elegant 8-foot interior doors, Level 2 EV charger, new hot water tank(2024), & some fresh paint. Located in a sought-after community, enjoy easy access to/biking paths,parks, amenities, and excellent nearby schools. Book your viewing now! (id:57557)
18404 66 Av Nw
Edmonton, Alberta
Welcome to this beautifully renovated gem nestled in Ormsby Place, one of West Edmonton’s most sought-after neighbourhoods. This spacious bungalow sits on a large corner lot and offers over 3,000 sq ft of total living space, including 6 oversized bedrooms, 3 upgraded full bathrooms, and a fully finished basement with a separate side entrance. The main floor welcomes you with bright open-concept living, featuring laminate floors, a cozy wood burning fireplace, and a modern chef’s kitchen complete with stainless steel appliances, quartz countertops, a large island, and sleek tile backsplash. The basement features its own kitchen, laundry, 3 large bedrooms, a full bathroom, and a spacious living area ideal for in-laws or a potential rental suite. Step outside to a generous backyard featuring mature trees and a spacious deck, the perfect spot for entertaining, relaxing, and enjoying the outdoors in privacy and comfort. This home is truly a show stopper in a prime location. Don't miss out! (id:57557)
383 Old Surrey Lane
Kawartha Lakes, Ontario
Bobcaygeon - Nestled in the desirable waterfront community of Victoria Place, this well-maintained 2-bedroom, 2-bathroom side split offers the perfect blend of comfort ,functionality, and active adult living. Thoughtfully updated throughout, the home features a modern kitchen, refreshed bathrooms, and main-floor laundry with direct access to the garage from both the upper and lower levels of the home. The main level includes a living room, dining area, kitchen laundry and sunroom ideal for everyday living. The spacious lower-level family room features custom shutters and a cozy wood-burning fireplace, perfect for relaxing on cool winter evenings. A bonus sunroom with wall-to-wall windows provides a bright, inviting, relaxing and space to enjoy the natural surroundings year-round. Step outside to your backyard, complete with a patio, gazebo, and an oversized 4+ car driveway. As a resident of Victoria Place, you'll enjoy exclusive access to a private beach, boat slips on Pigeon Lake (part of the renowned Trent-Severn Waterway), a clubhouse with salt-water pool, tennis courts, social activities and scenic walking trails all designed to support an active, social lifestyle. Located just minutes from the vibrant village of Bobcaygeon, you'll find charming shops, restaurants, and all your daily conveniences close at hand. Book your private showing today and discover the lifestyle Victoria Place has to offer! (id:57557)
1449 St. Paul Street Unit# 200a
Kelowna, British Columbia
Versatile live/work opportunity in the heart of downtown Kelowna! This unique unit offers flexible UC1 zoning, allowing both commercial & residential use. Want a spot for your full-time downtown business? Looking for a space where you can see clients and still live on-site? Need a downtown office you own instead of lease? This is the one. Whether you're looking to operate a business, establish a home-based office, or you just want to live downtown Kelowna, this space is built to accommodate it all. The interior also offers plenty of flexibility. The current living room can easily serve as a reception area, while the enclosed bedroom can be transformed into a private office, workspace, suite, or studio—perfect for meeting clients in a professional yet welcoming environment. Recent updates include a newer furnace, new vinyl plank flooring, a new shower in the full bathroom with washer & dryer, new hot water tank, a new fridge & stylish new subway tile backsplash in the kitchen, upgraded lighting & fresh paint throughout. Enjoy access to a beautifully landscaped shared courtyard—ideal for breaks, meetings, or a peaceful moment in the day. The location is unbeatable, just steps from Kelowna’s best restaurants, shops, cultural venues, in the heart of downtown. Other businesses & residents already call The Courtyard home. If you're seeking the perfect blend of lifestyle, business flexibility & downtown convenience, you won’t find better value than this. Seller will consider trades! (id:57557)
1449 St. Paul Street Unit# 200a
Kelowna, British Columbia
Versatile live/work opportunity in the heart of downtown Kelowna! This unique unit offers flexible UC1 zoning, allowing both commercial & residential use. Want a spot for your full-time downtown business? Looking for a space where you can see clients and still live on-site? Need a downtown office you own instead of lease? This is the one. Whether you're looking to operate a business, establish a home-based office, or you just want to live downtown Kelowna, this space is built to accommodate it all. The interior also offers plenty of flexibility. The current living room can easily serve as a reception area, while the enclosed bedroom can be transformed into a private office, workspace, suite, or studio—perfect for meeting clients in a professional yet welcoming environment. Recent updates include a newer furnace, new vinyl plank flooring, a new shower in the full bathroom with washer & dryer, new hot water tank, a new fridge & stylish new subway tile backsplash in the kitchen, upgraded lighting & fresh paint throughout. Enjoy access to a beautifully landscaped shared courtyard—ideal for breaks, meetings, or a peaceful moment in the day. The location is unbeatable, just steps from Kelowna’s best restaurants, shops, cultural venues, in the heart of downtown. Other businesses & residents already call The Courtyard home. If you're seeking the perfect blend of lifestyle, business flexibility & downtown convenience, you won’t find better value than this. Seller will consider trades! (id:57557)
2241 Majoros Road
West Kelowna, British Columbia
Discover the perfect blend of comfort and convenience in this beautifully maintained 5-bedroom walkout rancher, ideally situated in the heart of West Kelowna. Offering plenty of natural light and a spacious layout, this home is ideal for families or those who love to entertain. Enjoy being just minutes from Okanagan Lake and its inviting beaches which are only a short walk away. The home is centrally located with easy access to golf courses, shopping, dining, and all the essentials. Love the outdoors? You’re just steps from Gellatly Bay’s scenic waterfront—a stunning 2-km stretch featuring connected beaches, parks, and panoramic lake views. Whether it’s walking, cycling, or simply soaking in the beauty of the Okanagan, this is a location that truly has it all! (id:57557)



