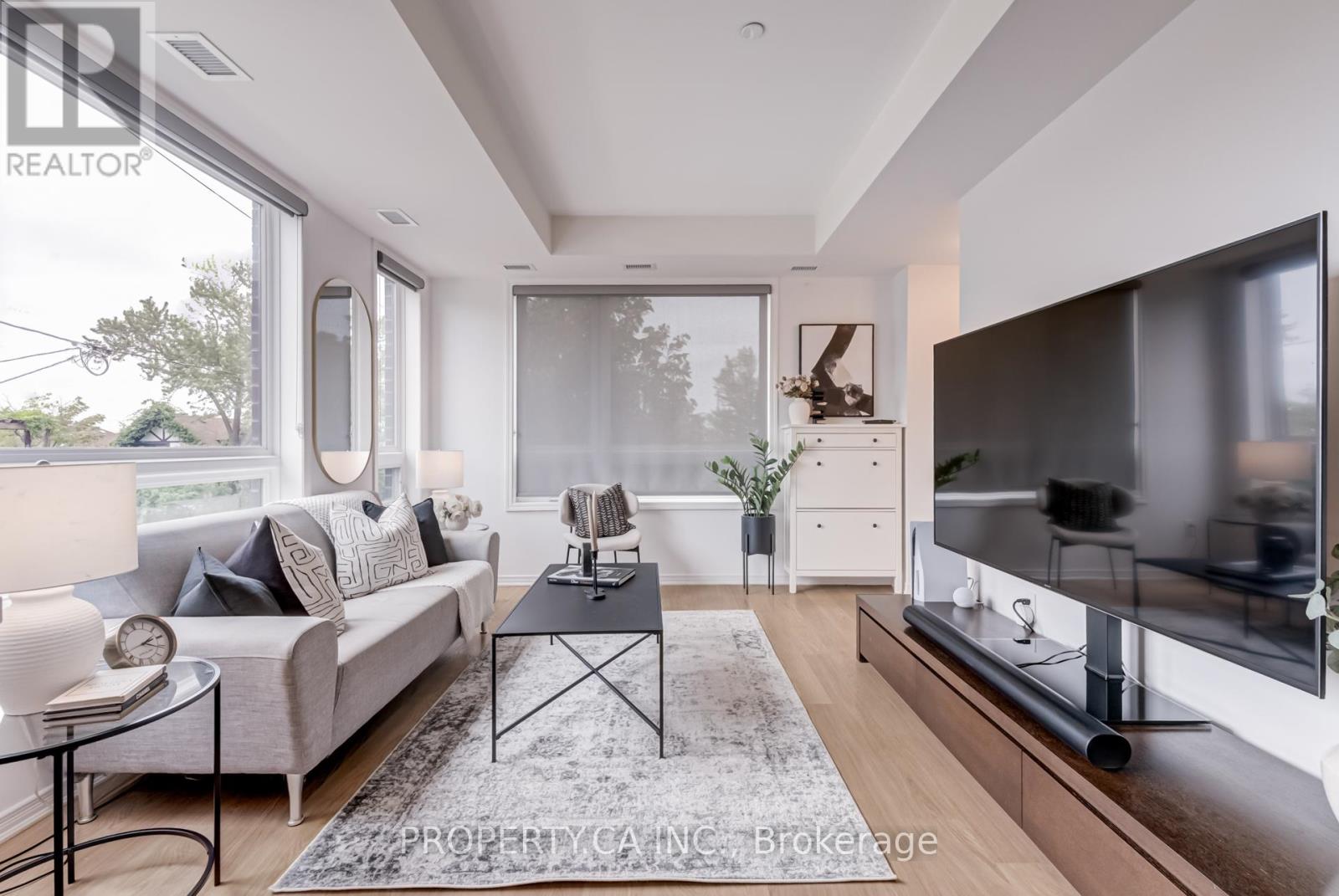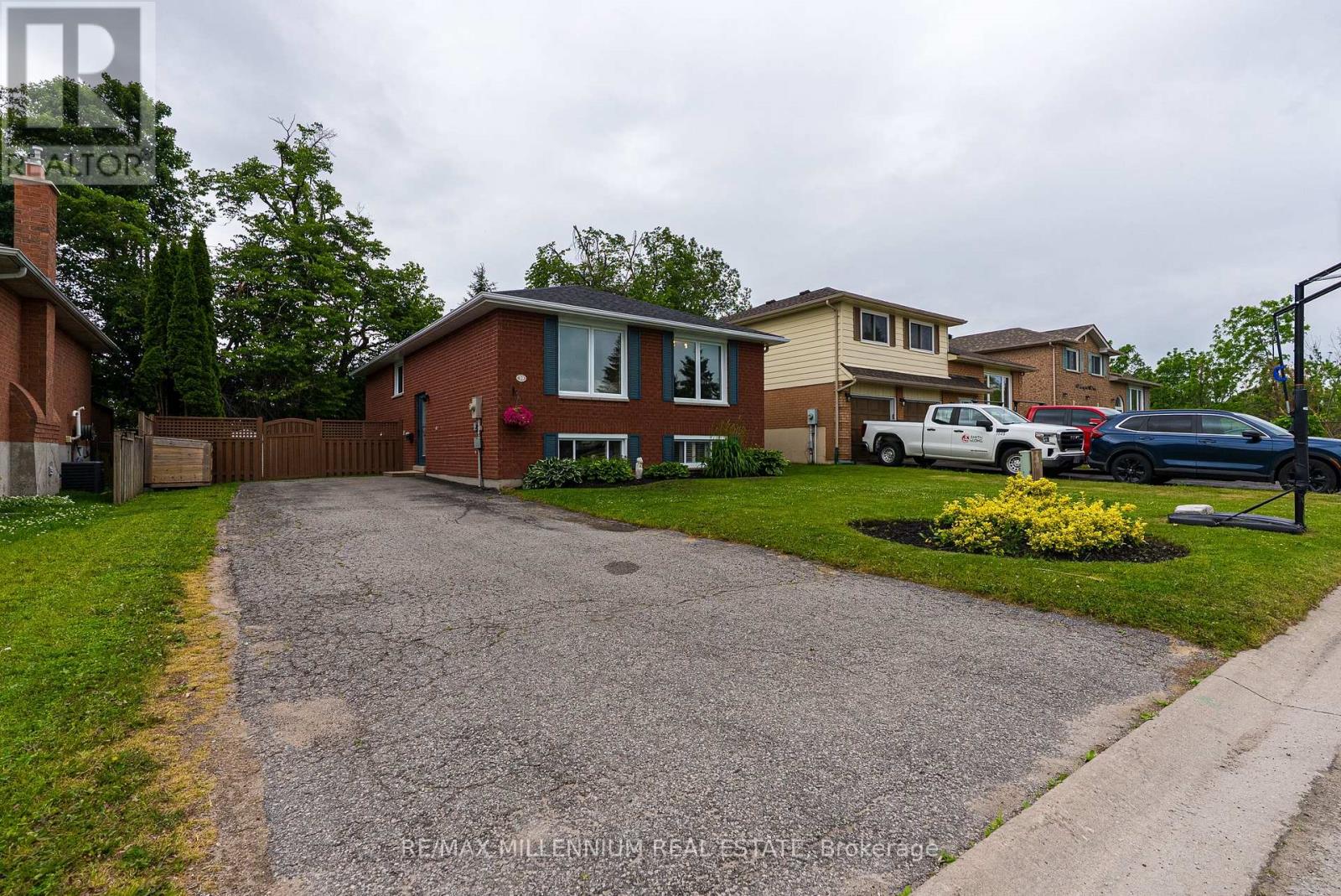2504 Mcleary Crescent N
Cranbrook, British Columbia
This stunning 5-bedroom, 3-bathroom home checks every box—comfort, style, and a ton of upgrades. Located in a highly desirable neighborhood just steps from schools, shopping, transit, and even the community forest, it's the perfect mix of convenience and lifestyle. Stay cool with central air and a newer North Star furnace, and enjoy fresh, clean water thanks to the newly installed filtration system. The main level features stylish, durable laminate and tile flooring, built to handle real life while still looking sharp. Downstairs, the fully finished basement is ready to entertain with a sleek dry bar already plumbed for a wet bar. The lower-level bathroom includes a double vanity, and the spacious primary ensuite wows with a massive tiled walk-in shower. The primary bedroom is generously sized and includes a walk-in closet—because you deserve the space. Step outside into your own backyard paradise. Backing onto a gorgeous, tree-lined green space, you get total privacy and peaceful views—no rear neighbors. Whether you're unwinding in the hot tub under the gazebo or hosting on the large deck, this yard is built for making memories. Additional perks include a heated double attached garage, a well-maintained roof, and great curb appeal. This home is move-in ready and offers the full package in one of Cranbrook’s most family-friendly locations. (id:57557)
737 Leon Avenue Unit# 1206
Kelowna, British Columbia
*Sub-Penthouse Corner Unit with Beautiful Views* -- This spacious 3-bedroom, 2-bathroom offers just over 1,400 sq. ft. of comfortable living in a great downtown location. It’s a corner unit with stunning views throughout, and it’s been freshly painted so it’s move-in ready! The primary bedroom has lake views and its own private deck, while the dining area opens onto another deck—perfect for catching some sun or enjoying the view with your morning coffee. You're steps to restaurants, shops, and the lake—super walkable and convenient. Located in the Executive House, you’ll also have access to a seasonal outdoor pool, gym, bike storage, secure underground parking, and a meeting room. Plus, you’re just steps to restaurants, shops, the lake, and everything downtown Kelowna has to offer. Unit comes with TWO parking stalls and one storage locker. (id:57557)
992 Holden Road
Penticton, British Columbia
Discover the charm and comfort of this stunning four-bedroom, three-bathroom Sendero home with spectacular mountain views to the West. Step into a welcoming ambiance with bright open main floor layout featuring a stylish kitchen, pantry and center island, seamlessly flowing into a cozy dining area and spacious living room adorned with a gas fireplace. Enjoy the convenience of the primary bedroom with four-piece ensuite and walk-in closet, main floor laundry, guest bedroom and three-piece main bath that add to the functionality of this gorgeous home. The lower level provides additional living space with two bedrooms, four-piece bath, and a large utility area with extra storage. Unwind on the beautiful private patio creating the perfect setting for leisure and enjoyment. Parking is effortless with a single insulated detached garage, and an additional parking space. Laminate and tile flooring throughout add to the charm of this home. Experience the warmth and comfort of this immaculate home and seize the opportunity to make it yours. Contact Listing Representative today for more details! (id:57557)
1112 - 5105 Hurontario Street
Mississauga, Ontario
Brand New 1+Den with Large Balcony in Prime Mississauga Location! Gorgeous East facing, bright, spacious, Functional 1 bed + Den and can be used as bedroom/office, parking, 599 + 80 Sq Ft,9-foot ceiling, modern open-concept Kitchen with Granite Counters, Built-in Appliances, Laminate Flooring, Close Proximity To higway, Sq One, Grocery Shopping, Banks & Restaurants. Close to Public Transit Celebration Square, Central Library, Living Arts Centre, Civic Centre, Steps to LRT,. Resort-style amenities: gym, pool, rooftop terrace, co-working lounge, concierge & more! (id:57557)
183 Livingstone Avenue W
Toronto, Ontario
Incredible location, Convenient layout 2 Bed 1 W, plus a full basement unit with 2 Bed 2 W, 4 Minutes walt to the coming Oakwood Station (New Lrt N Line) and 10 Min Walk to the Eglinton Station (University Line) . Schools, Parks, Food Shops, Restaurants, Places Of Worship, Allen Rd & Mins To Downtown! Solid Brick Bungalow With Single Car Garage. Sunny South Facing Deck, Forced Air Gas, Central Air Condition, Many Options: Full Bungalow w/Finished Basement, In-law suite (id:57557)
1022 - 2520 Eglinton Avenue W
Mississauga, Ontario
Location Location, Two Bedrooms Plus Den (2+1) & 2 Full Washrooms!! Absolutely Beautiful Daniels Arc Condominium, Located Across From Credit Valley Hospital And Erin Mills Town Centre. It Comes With Locker Underground Large Storage Room Next To The Parking Spot. High Ceiling, Laminated Flooring Throughout, Large Balcony, Close To All Amenities (id:57557)
97 Banting Crescent
Brampton, Ontario
This renovated detached home is a prime opportunity in a high-demand rental area. Featuring 4 bedrooms and 3 rooms and 1.5 washrooms in a legal basement apartment. Newly legalized basement, updated kitchen upstairs, the house boasts of a large size primary bedroom with a sitting area and a balcony. The fully finished legal basement apartment includes 3 additional bedrooms and a full washroom and a powder room, perfect for maximizing rental income. Newly redone driveway, concrete Wrap around, conveniently located near Sheridan College and close to public transit. Don't miss out on this lucrative investment! (id:57557)
123 Laughton Avenue
Toronto, Ontario
Welcome to 123 Laughton Ave. A stunning down-to-the-studs renovation completed in spring of 2025 that delivers curated finishes, thoughtful upgrades and exceptional attention to detail throughout. As you approach the home, you're welcomed by an enclosed foyer featuring a large closet, tiled floors, and sunlit windows. The main floor boasts 9' ceilings and an open-concept layout, perfect for modern living and entertaining. The kitchen features full-size stainless steel appliances, quartz countertops/backsplash, and engineered hardwood floors that flow throughout the home. A rare and valuable addition, the main floor includes a stylish 3-piece bathroom and custom laundry area with built-in cabinetry offering a blend of both comfort and convenience. A custom staircase with glass railings leads to three bright and spacious bedrooms with large closets. The fully finished lower level offers a separate entrance to an in-law or nanny suite ideal for multigenerational living with its own kitchen, bathroom and a walk-up to a private fenced backyard patio perfect for extended family or guests. This home is the perfect blend of urban charm and modern living and located near Wadsworth Park, the Junction Triangle, including Dotty's, Lucia, GUS Tacos, Grams Pizza, the Rail Path, and the UP Express. (id:57557)
201 - 1130 Briar Hill Avenue
Toronto, Ontario
Welcome to 201-1130 Briar Hill Avenue, a bright and modern corner unit 2-bedroom, 1-bathroom condo townhouse located in one of Toronto's most convenient and fast-growing neighbourhoods. This thoughtfully laid-out home features an open-concept floor plan with 9-ft ceilings, large windows, and stylish finishes throughout. As a corner unit, it offers extra windows and an abundance of natural light, making the space feel even more open and airy.Freshly painted and move-in ready, the home has a clean, updated feel from the moment you walk in. The kitchen features stainless steel appliances, ample cabinetry, and sleek countertops, flowing seamlessly into the spacious living and dining area perfect for everyday living and entertaining. Step outside to your private patio, a rare feature ideal for enjoying your morning coffee, BBQs, or simply relaxing outdoors. Both bedrooms are well-sized with generous closet space, and the centrally located 4-piece bathroom is modern and functional.Additional highlights include in-suite laundry, 1 underground parking space, and a storage locker. Located close to transit, Allen Rd, Yorkdale Mall, shops, restaurants, schools, and parks, this home offers the perfect combination of comfort, style, and convenience. Ideal for first-time buyers, young professionals, or investors this is a fantastic opportunity to own in a sought-after community. Just move in and enjoy! (id:57557)
52 Sedgebrook Crescent
Toronto, Ontario
Luxury furnished rental! Just move in and enjoy ! Nestled in a charming & high-demand neighborhood of the West Deane park Community on a quiet street sits on a large 56.5 x 126 feet corner lot, this detached home offers the perfect blend of modern luxury and family-friendly functionality. Luxurious finishes with impeccable attention to detail, inspiring living spaces & a huge private backyard. Enjoy a well-designed layout with large windows throughout, offering plenty of natural light. The open concept living area with an electric fireplace welcomes you with high vaulted ceilings and plenty of space for family & entertaining, creating a warm and inviting atmosphere. This home features a gourmet kitchen that caters to all your culinary needs and is equipped with a large island, backsplash, featuring top-of-the-line stainless steel appliances, sleek cabinetry, ample counter space with walkout to a large composite deck. 4 generously sized bedrooms, 3 full bathrooms and 1 powder room, laundry in basement. The primary bedroom includes a large ensuite. It flaunts an open-concept living, dining and kitchen area that's both bright and modern, pot-lights, hardwood flooring, a finished basement with an electric fireplace. The home's convenience is further accentuated with ample storage in the basement with a wet bar with lots of cabinet space.Walk to transit, schools, parks, outdoor pool. Conveniently located minutes to highways (427/QEW/401), public transportation, shopping, dining, the airport and downtown. Welcome Home! (id:57557)
356 Northlands Pointe Ne
Medicine Hat, Alberta
This bright and welcoming 2-storey corner unit offers a functional layout and plenty of natural light. The main floor features a well-equipped kitchen with a full appliance package, granite countertops, maple cabinetry, and convenient bar seating that flows into the spacious dining area. The owners have transformed where a 2-piece bathroom could go, into a thoughtfully designed pantry, providing excellent additional storage. The plumbing remains intact, offering the option to convert it back into a bathroom if desired. Upstairs, you’ll find two generously sized bedrooms, including a primary bedroom with a walk-in closet and upgraded blinds. Neutral colors throughout create a warm, move-in-ready atmosphere. Enjoy the convenience of two dedicated front parking stalls, a private rear balcony with additional storage, and low-maintenance living. Ideally located close to schools, parks, shopping, public transit, and the Family Leisure Centre, this home is perfect for first-time buyers, downsizers, or investors. (id:57557)
39 Toboggan Hill Drive
Orillia, Ontario
Welcome to this charming 4 bedroom 2 full bathroom detached home, nestled in a family oriented and family friendly neighbourhood. The subject property is located in one of the most desirable neighbourhoods in Orillia's West Ward. This quiet family friendly cul-de-sac location offers a high degree of privacy, excellent neighbours, and is situated at top of a hill, mitigating flood risk. This prime location adds significant value to the property.The property itself offers a large and spacious living and dining area with new flooring. There novated kitchen boasts a new quartz countertop and new cabinets with hardwood drawers providing ample storage. All new appliances in the kitchen.Beautiful brand new stairs, and renovated full bathroom on the main level.Finished basement with a bedroom and full bathroom, with a large living space and partial new pot lights installed.Brand new paint throughout the house. Roof - 2023 Furnace -2020 Ac -2024 (id:57557)















