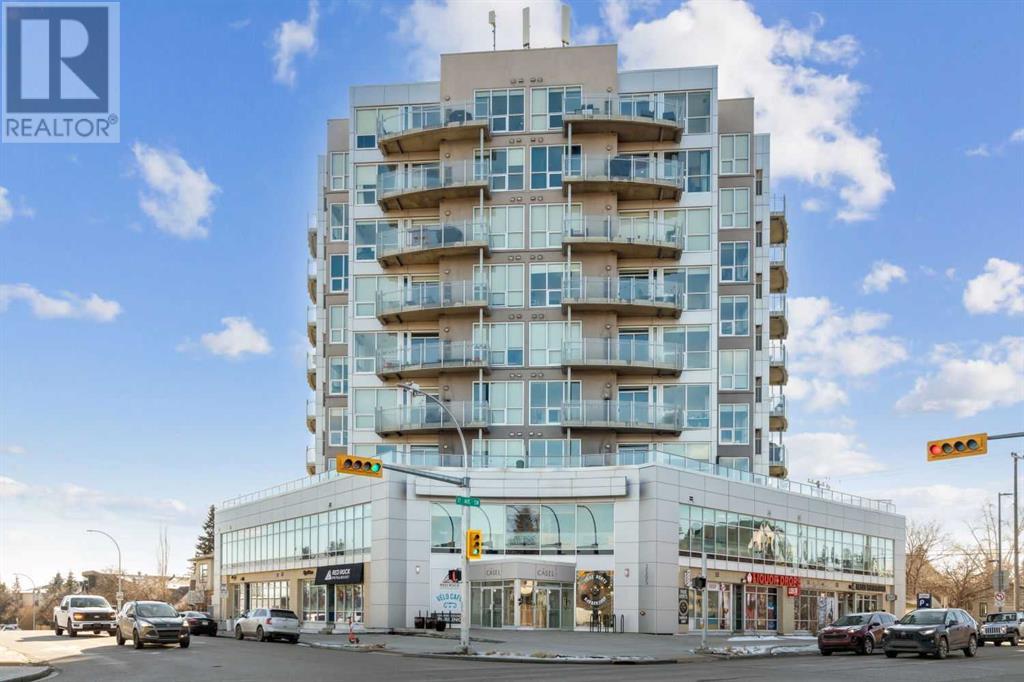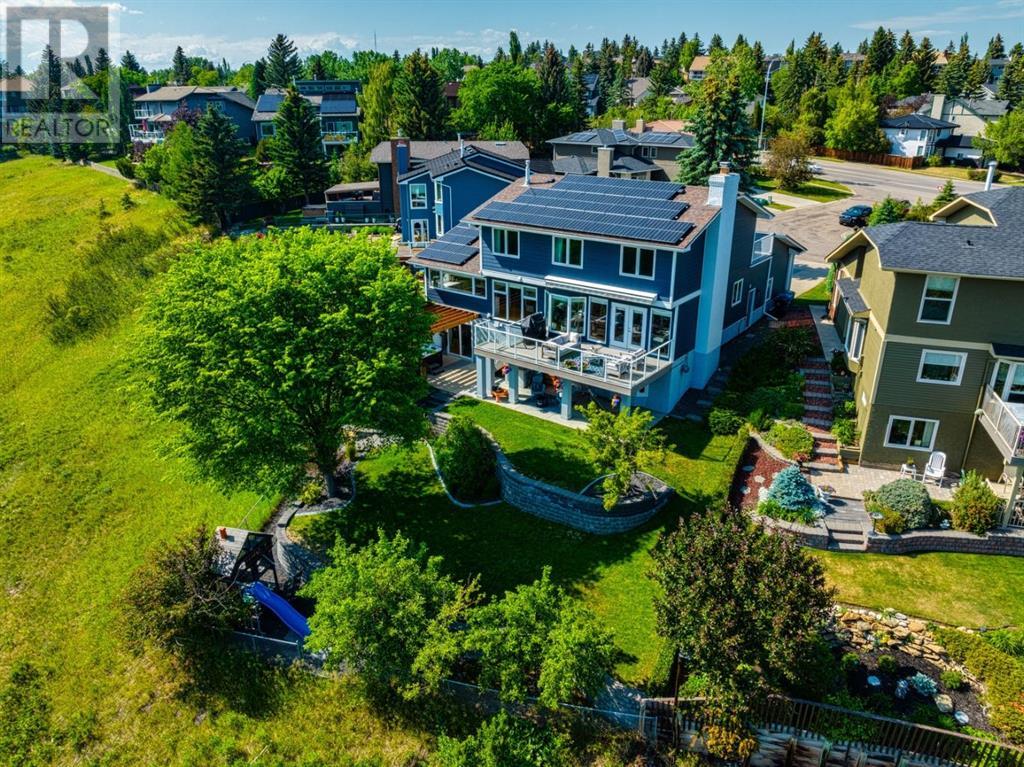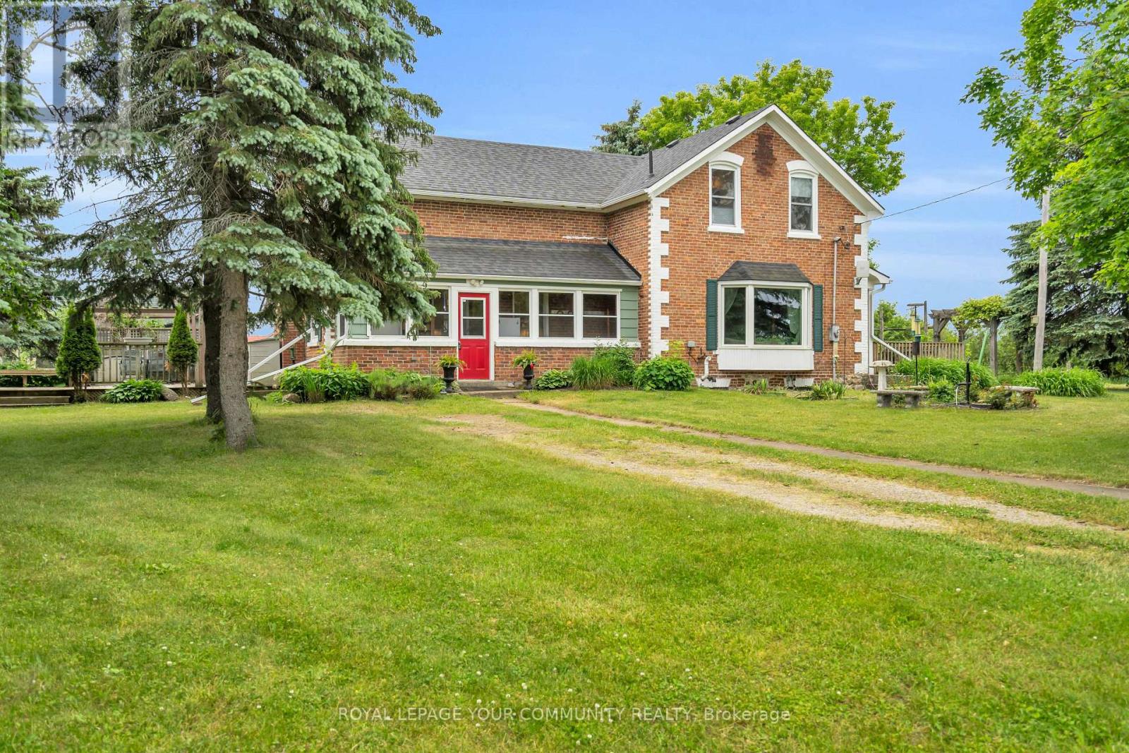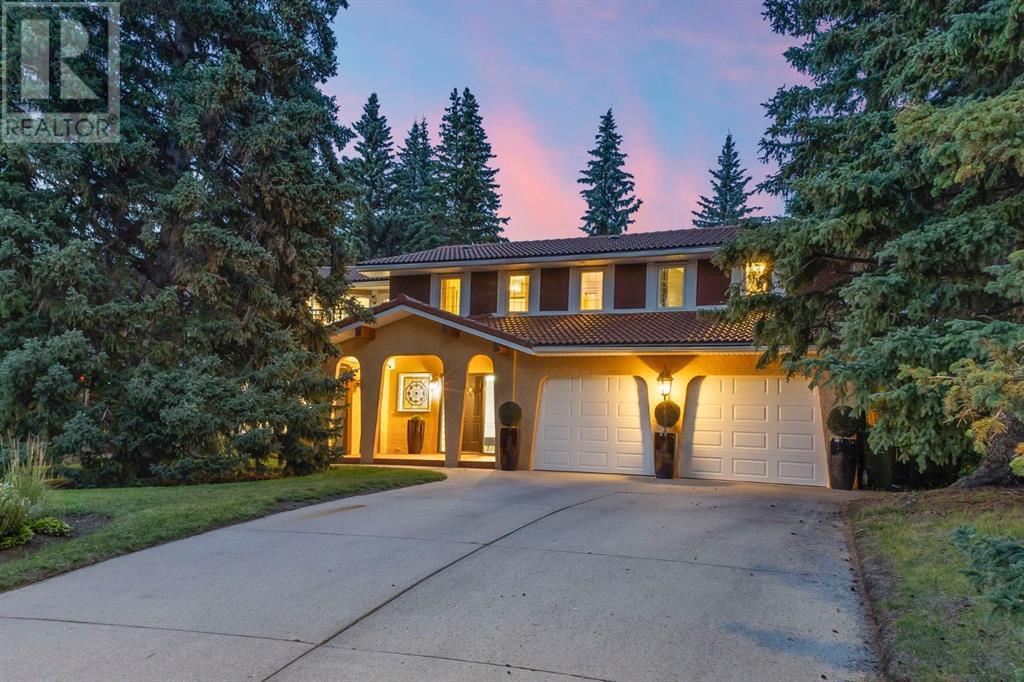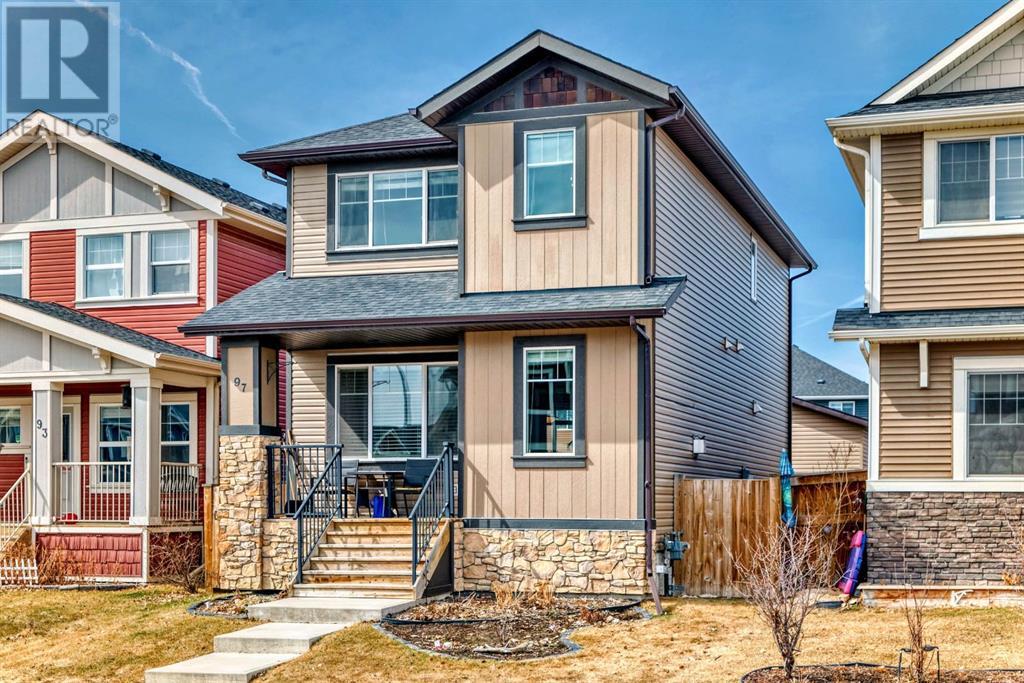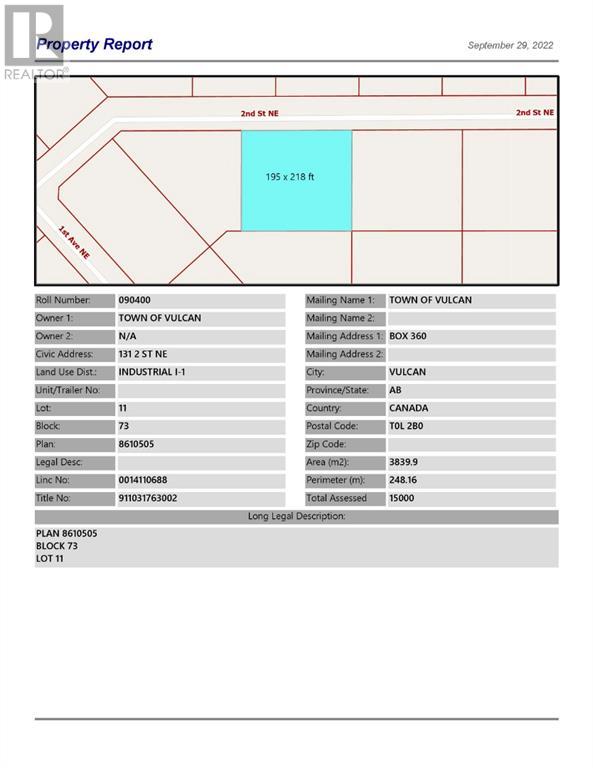2206, 15 Sunset Square
Cochrane, Alberta
Sunset Ridge welcomes you to the desirable, secure and peaceful Homestead Village Condo complex. This lovely, immaculately kept 2 Bdrm unit, located on the 2nd floor w/ elevator access, features an East facing unit allowing you to enjoy morning & early afternoon sun while enjoying your coffee and partial mountain views to the south. Open concept floorplan w/ good size dining space & comfortable cozy living area. Galley kitchen, beautiful granite counter tops, large raised eating bar, dark wood cabinetry, plenty of cupboard & counter space & stainless steel appliances. Primary Bdrm offers walkin closet & “cheater door” access to main 4pc Bath. Large 2nd Bdrm enhanced w/ glass French doors & custom character window offers variety of uses. Convenient In-suite laundry & storage, also included 1 underground titled parking stall & assigned cage storage . Subject to availability, additional oversized storage can be rented, as well as communal bike storage. This building offers easily accessible garbage chutes on each floor & convenient recycling station in basement. Building pet policy allows up to 2 pets each under 10kg (35cm to shoulder max) No short term rentals allowed & 85% owner occupied. Convenient location with variety of amenities just steps away,including gas station, restaurant, medical clinic, pharmacy, veterinary clinic & more. Quaint community with variety of scenic walking & bike paths connecting to downtown and rivervalley. This is the one, move in ready! (id:57557)
401, 2505 17 Avenue Sw
Calgary, Alberta
Welcome to this stunning, sleek, and modern condo offering an open-concept design perfect for contemporary living. The beautiful kitchen is a chef's dream, featuring stainless steel appliances, gas cooktop and built-in gas oven, quartz countertops, sleek cabinetry, and modern fixtures, all highlighted by a large kitchen island ideal for entertaining. The spacious dining area flows seamlessly into the living room, where you’ll be surrounded by floor-to-ceiling windows that allow natural light to flood the space and offer stunning views. The building itself is built with quiet rock noise-reduction technology and constructed from concrete for a quiet living experience. The large master suite is a true retreat, complete with a walk through closet and a luxurious ensuite featuring a stand-up shower and deep soaker tub. The second bedroom offers a bright, airy space with two walls of windows, making it the perfect room for guests, a roommate, or a home office. Additional features include titled underground parking, in-suite laundry with new washer and dryer, and a generous-sized balcony with North and downtown views, plus a natural gas line for your BBQ. Enjoy the convenience of having a French bistro, café, and wine store just steps from your door. This condo is located in a prime area, only minutes from downtown and the vibrant shops and restaurants along 17th Avenue. With all utilities, except electricity, included in the condo fees and the added benefit of individual furnace and air cooling units in each suite, this is a true gem that combines luxury, comfort, and convenience. (id:57557)
18, 5800 46 Street
Olds, Alberta
Fully renovated Mobile Home in a family friendly Mobile Home Park close to just about everything. Renovation included: New metal roof, New windows, New light fixtures, New kitchen and bathroom vanity countertops. Wall panels and old insulation replaced with new insulation and drywall. (id:57557)
5 Amos Avenue
Brantford, Ontario
Welcome to this beautifully maintained townhouse in Brantford's sought-after and family-friendly Empire community! With 3 spacious bedrooms, 2.5 bathrooms, and 1,477 sq ft of above-ground living space, this home offers a perfect blend of comfort and functionality for families, professionals, or first-time buyers. The carpet-free main floor features a bright and welcoming foyer, a 2-piece powder room for guests, and a generous living area filled with natural light. The well-equipped kitchen includes ample cupboard and counter space, a central island with a built-in dishwasher, and essential appliances like a refrigerator and stove. Adjacent to the kitchen, the eat-in dining area offers sliding patio doors that open onto a beautifully manicured backyard a serene space for your morning coffee or weekend entertaining. Upstairs, retreat to the spacious primary suite complete with a walk-in closet and private 4-piece ensuite. Two additional bedrooms provide comfortable space for children, guests, or a home office. A second 4-piece bathroom and a conveniently located upper-level laundry room add everyday ease. The unfinished basement offers flexible storage or future development potential. The single-car attached garage provides added convenience and security. Ideally located close to top-rated schools, scenic parks, trails, and essential amenities, this home sits in a vibrant and welcoming neighbourhood. This is a move-in-ready property that checks all the boxes just unpack and enjoy! Schedule your private tour today and make it yours. (id:57557)
19 Strathcona Bay Sw
Calgary, Alberta
Arguably the BEST LOT in desirable, family-friendly Strathcona! This incredible cul-de-sac location offers over 8,300 square feet of land with a walkout lot and direct SOUTH exposure facing onto the best part of the RAVINE! Enjoy watching the seasons change with lush greenery out all of your windows! Sit on the deck or in the hot tub and enjoy the privacy & peace that comes with ravine living. And now, let's get to the house - this FULLY RENOVATED, modern masterpiece is like nothing that has ever come on the market in this neighbourhood! Care and detail was put into all of the upgrades in this owner-occupied home with all work done professionally & with permits. The floor plan was completely reimagined to fit the needs of modern life with a huge open-concept kitchen, vaulted ceilings w/ custom millwork beams, added windows and easy deck access for an indoor-outdoor living vibe :) Vaulted ceilings, endless natural light, hardwood flooring, custom blue & white kitchen w/ soft-close cabinetry and high-end appliances including built-in JennAir Fridge. Dining area has stylish built-in storage and living room features gas fireplace & included Frame TV. Multiple outdoor areas (all with beautiful landscaping) mean the whole family can have friends over, with wine on the upper composite deck, teenagers in the hot tub and some very lucky kids in the playhouse with incredible views! Featuring 4 BEDROOMS UP, there is room for a growing family or any home office needs! Primary suite includes private deck for a quiet getaway, walk-in closet & renovated ensuite. Main floor mud/laundry room keeps your family organized with access to the 23'3" x 21'6" attached garage w/ epoxy flooring & built-in shelving. Entertain your friends on game day in the walkout basement with custom walk-in wine cellar, wet bar, rec room, 5th bed & 4th bath, separate play area & hot tub access! Save on utility bills with included 11.25 kW DC Solar Array with 10-year warranty. Enjoy thoughtful details like r adon mitigation system, water softener, irrigation system, custom blinds & closet inserts. Take advantage of the Strathcona-Christie shortcut to the Sirocco LRT, just 850 metres on foot for a simple commute to work! Highly rated schools right in the neighbourhood (public Olympic K-6 and catholic Costello K-6) with a generous selection of private schools available on Calgary's west side as well. Mature trees, curving roads and varied architecture are some of the reasons buyers love the feel of Strathcona - quieter and safer than inner-city locations without that cookie-cutter suburb vibe. Take advantage of this extremely RARE opportunity today! Please inquire for full list of upgrades and visit our open houses Fri 5-7, Sat 12-3 and Sun 12-2! (id:57557)
788190 Grey Rd 13
Grey Highlands, Ontario
Welcome to a rare opportunity nestled in one of Ontario's most sought-after regions. This sprawling 5.4 Acre corner lot offers endless possibilities. Whether you're dreaming of a peaceful country escape or a redevelopment location that has it all! Just minutes from cideries and wineries, golf courses, the sparkling shores of Georgian Bay, and the year-round adventure of Blue Mountain, this property sits at the crossroads of leisure, lifestyle and legacy. At the heart of it all rests a charming, character-filled farmhouse dating back to the 1890s. A piece of history! Whether you choose to renovate, restore, or rebuild your own dream home, the potential is endless. Surrounded by open skies, this is more than just land, its a place to root your future, write your story, and live a lifestyle many only dream of. (id:57557)
20 Bay View Drive Sw
Calgary, Alberta
OPEN HOUSE: April 19th & 20th from 2:00-3:30pm! Have you ever imagined owning your forever home? Welcome to 20 Bay View Drive SW, an exceptional 5-bedroom, 2,982 sqft residence set on an expansive lot, blending modern luxury with timeless charm. As you step inside, you're greeted by an open-concept design, featuring a show-stopping kitchen renovation by Trademark Renovations that will leave you in awe. The L-shaped layout offers vast counter space, while the striking 12ft, 2" thick mitered island, crafted from natural quartzite stone, serves as the perfect centerpiece for gatherings. The kitchen’s focal point is the stunning 48" Bertazzoni freestanding gas range, paired with a matching hood fan, adding a timeless elegance that will be sure to impress. Additional high-end touches include designer light fixtures, a 39" Shaws Fireclay two-bowl kitchen sink, and a Perrin & Rowe unlacquered brass faucet and pot filler. The kitchen also features a beverage fridge and seamlessly opens to the dining and living spaces. The great room is flooded with natural light from a grand bay window, while just across the hall is a spacious laundry room with abundant cabinetry, a utility sink, and a side door with access to the backyard. This level also includes a versatile family room with a beautiful stone surround fireplace, perfect for a home office, second lounge, or play area. The primary suite is the ultimate retreat. Double French doors open to a cozy sitting area with a charming wood-burning fireplace and access to a large west-facing deck. The peaceful sleeping alcove offers a serene escape, allowing you to wake up to fresh air and sunlight every day. This stunning suite is complemented by DOUBLE ensuite bathrooms and walk-in closets. The main ensuite features heated tile floors, a freestanding tub, a spa-like stand-up shower, and access to a SECOND balcony overlooking the beautiful backyard. The second ensuite includes a large vanity and a fully operational sauna. Completing t his level are three additional spacious bedrooms and a second 5-piece bath with dual vanities. The perfect layout for a large family! The lower level is perfect for entertaining and relaxation, featuring a large recreation room, a fifth bedroom, and a massive storage area with future development potential. The fully landscaped backyard is an oasis, equipped with an underground irrigation system for easy maintenance. Other notable upgrades include NO CARPET (new Coretec flooring), a rough-in for 2 A/C units, a new 200-amp service panel, a Lifebreath 730 Energy Recovery Ventilation unit, heated garage and much more. Full upgrade list is available in the supplements. Bay View is an exclusive community located next to the Glenmore Reservoir, offering unmatched access to top-tier amenities like Heritage Park, Chinook Centre, golf courses, Southland Leisure Centre, Rockyview Hospital and Nellie McClung School (a 2-minute drive), plus only a 15-minute drive to downtown Calgary. (id:57557)
97 Fireside Bend
Cochrane, Alberta
This is it! Welcome to this beautifully maintained detached home in Fireside! Situated in a prime location, with schools located down the block, multiple parks and walking paths. Restaurants and amenities all within walking distance from your new home! Step inside and you'll find a warm and inviting living space with gorgeous GAS fireplace. A convenient POCKET DOOR separates the living room from the kitchen, offering both privacy and functionality when entertaining or relaxing. The kitchen features a large island and GRANITE countertops throughout, with plenty of cabinet space for all your kitchen gadgets! The LARGE mudroom was thoughtfully designed with built-in shelving, giving you plenty of storage space! Upstairs boasts 3 spacious bedrooms and a separate LAUNDRY ROOM for ultimate convenience! The backyard offers plenty of space for the kids to play, for you to garden or BBQ, and to enjoy the sunshine on your back patio! The OVERSIZED double car garage is a must see, and located on a PAVED alley! You won't want to miss out on this exceptional home! (id:57557)
41 Legacy Glen Row Se
Calgary, Alberta
Welcome to 41 Legacy Glen Row SE, where charm, comfort, and good vibes come standard! Tucked away in the sought after community of Legacy, this stylish and well kept detached home is perfect for future homeowners with a bit of patience or savvy investors who appreciate reliable tenants and a home that practically takes care of itself.Step inside and you’re greeted by an open-concept main floor that practically whispers “relax” With 9-ft ceilings, sleek vinyl plank floors (because who wants to vacuum carpet?), and sunlight pouring through every window, this space is equal parts cozy and Instagrammable. The kitchen? Oh, it’s a showstopper. Quartz countertops, stainless steel appliances, an island that says “gather round, friends,” and cabinetry for days. Whether you’re a gourmet chef or a takeout connoisseur, this kitchen has you covered.Upstairs, the primary suite is your personal retreat, featuring a spacious walk-in closet and ensuite bathroom that says, “yes, you deserve a bathtub to soak away the day.” Two more bedrooms, a full bath, and laundry complete the upstairs...because hauling laundry to the basement is so last year.And speaking of the basement, it’s unfinished, which is just a fancy way of saying it’s a blank canvas. Man cave? Home gym? Secret lair? Your call.Outside, a double detached garage and a South facing backyard offers up some sun tanning(burning if you fall asleep) and plenty of room for Fido or the kids to play. If it's too hot in the back yard, head on around to the front fully covered porch and cool off...or just head inside as this home is air conditioned! You will be the envy of the neighborhood as many will say you only need it for "2 days" but we all know, they're just jealous that you have it and their spouse won't spend the money on it! Legacy offers everything from scenic walking paths and playgrounds to schools and shopping, all minutes away. Plus, easy access to Macleod and Stoney Trail makes getting around a breeze (even if Cal gary traffic sometimes has other plans).Currently tenant occupied , that’s right, you can buy now, earn rental income, and move in after the current lease is up or in 90 days...It’s like future you already made a smart decision. (id:57557)
131 2 Street Ne
Vulcan, Alberta
Industrial lot for sale in the Town of Vulcan Industrial Subdivision. Here is an opportunity to purchase one, or more industrial lots, at an affordable price to set up your business. Term of sale - within 12 months from the closing date, a development agreement is to be completed, and construction on the property shall commence within 12 months of the date of the execution of the development agreement. (id:57557)
246 Taracove Place Ne
Calgary, Alberta
Nestled in the heart of Taradale, this 2 storey townhome stands as a testament to thoughtful design and community centric living. Offering 1,338 square feet above grade, 3 beds/2.5 baths, and convenience, making it an ideal choice for families seeking a harmonious living environment. Well maintained complex, featuring new shingles and siding installed in August 2021, immediately captures your attention. The single front attached garage, with a driveway, ensures ample parking space for two vehicles. The complex's recent upgrades, include asphalt paving and fencing completed in the summer of 2024. Stepping through the front door, you're welcomed into a sun drenched main floor, adorned with rich hardwood flooring. The expansive living room, bathed in natural light from its southeast exposure, offers a cozy retreat for relaxation and entertainment. A natural gas fireplace serves as the room's focal point, providing both ambiance and warmth during Calgary's cooler months. Adjacent to the living area, the open concept dining space seamlessly flows into a well appointed kitchen. Enjoy peaceful views of the pond from the deck. A conveniently located half bathroom on this level adds to the home's practical layout. The upper floor, you'll discover three generous sized bedrooms, each featuring engineered hardwood flooring that combines durability with aesthetic appeal. The large primary bedroom offers serene views of the adjacent pond, providing a tranquil backdrop to your daily routine. A full bathroom on this level caters to the needs of a growing family, ensuring comfort and convenience for all. The fully finished basement extends the home's living space. This versatile area includes a spacious recreation room, a 3 piece bathroom, a dedicated storage room, and a laundry area, combining functionality with comfort. One of the home's most distinctive features is its prime location within the complex. Positioned away from busy roads and backing onto a serene pond and the commu nity's pathway system, the property offers a peaceful retreat from the hustle and bustle of city life. This setting not only provides picturesque views but also encourages an active lifestyle, with walking and biking trails just steps from your backyard. Residents enjoy access to a wealth of amenities, including the Genesis Centre, located just a five minute walk from the property. The Saddletowne LRT Station, an eight minute walk away, offers convenient public transit options, while a shopping centre located within a three minute walk caters to your daily needs. Close to schools, with both an elementary and a high school nearby. Recent updates to the home, include a new hot water tank installed in July 2023 and a high efficient furnace in August 2024, ensure modern comfort and efficiency. The well managed complex, coupled with the home's thoughtful layout and premium location, make this a rare find in Calgary's real estate market. (id:57557)
616, 111 14 Avenue Se
Calgary, Alberta
**Open House - Sun Apr 27 1pm-4pm** Welcome to Unit 616 – 111 14 Ave SE | 2 Bed | 1 Bath | 2 Balconies | Underground Parking Modern updates meet downtown convenience in this bright 2-bedroom condo in Calgary’s Beltline. The unit features a spacious open layout, brand-new kitchen cabinets and countertop, stainless steel appliances, and plenty of natural light. Enjoy two private balconies with city views, in-suite storage, and underground heated parking. Condo fee also include Electricity.Steps from the Saddledome, Stampede Grounds, 17th Ave, and C-Train access—this is the perfect spot for first-time buyers, professionals, or savvy investors! (id:57557)


