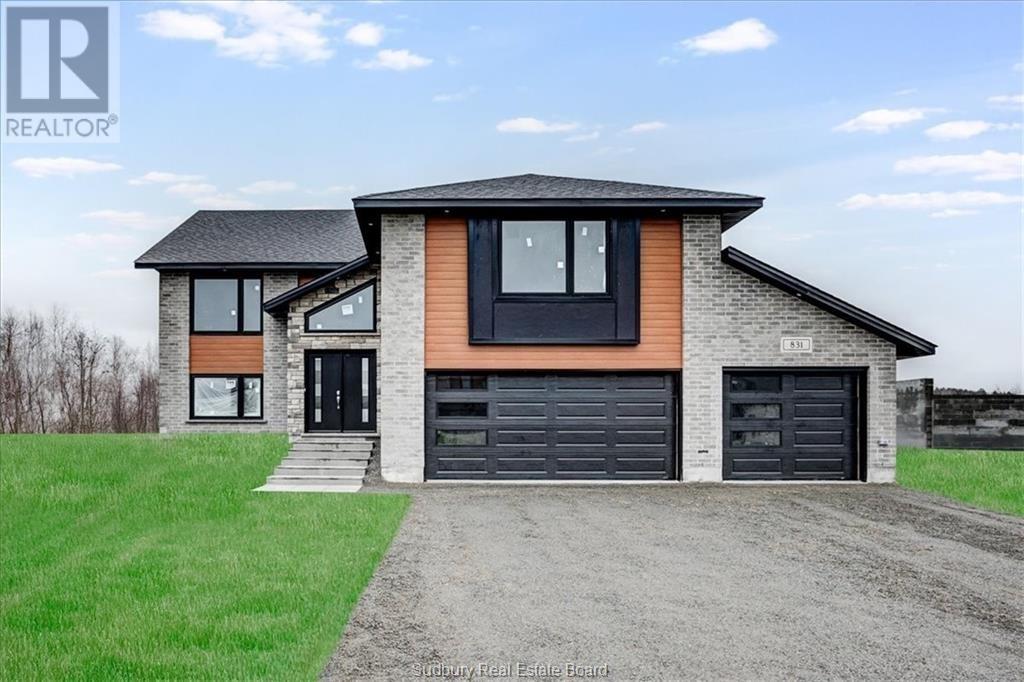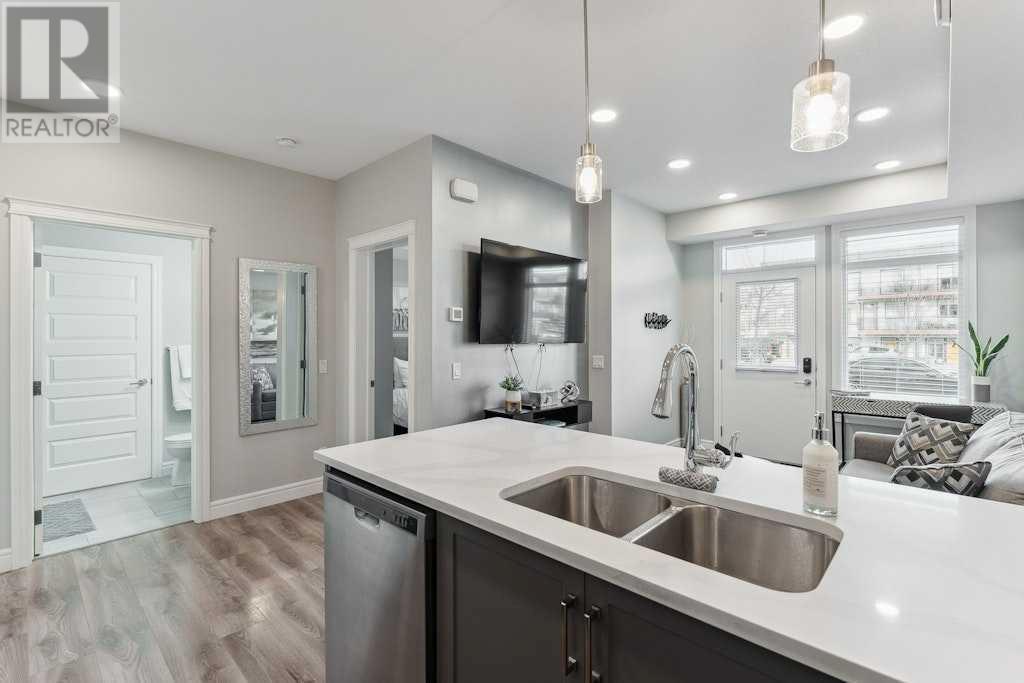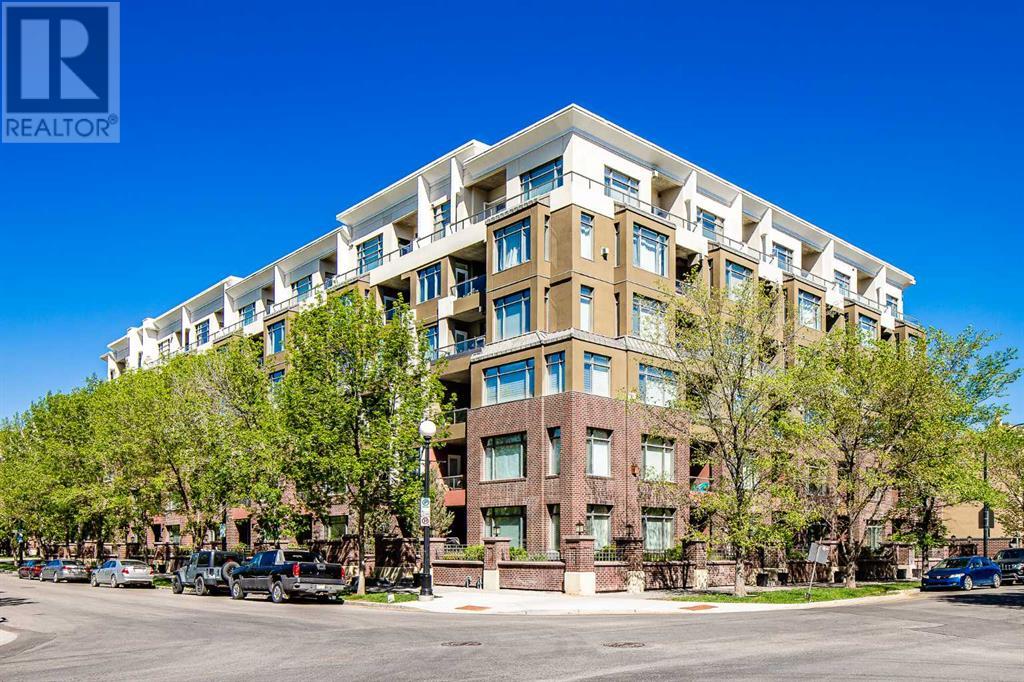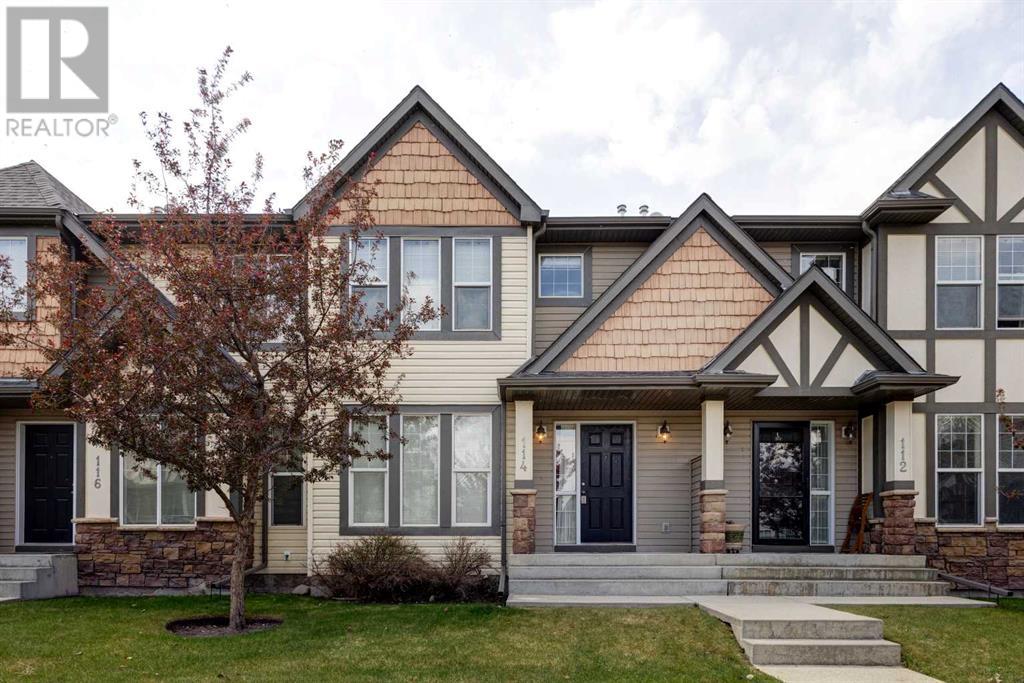135 Redstone Heights Ne
Calgary, Alberta
***Open House Sunday 10th August from 02:30 pm - 04:30 pm***. Separate entry to the basement, Main Floor Full Washroom, Mountain Views and a SUNNY West Backyard, all these features are present in this well-designed house***. Welcome to 135 Redstone Heights NE, offering over 2,320 sq ft of developed living space across the main and upper levels! Step inside to find luxury vinyl plank flooring, soaring ceilings, and an abundance of natural light streaming through large windows. The open-concept main floor is perfect for entertaining, featuring a chef-inspired kitchen with granite countertops, built-in stainless steel appliances, and a large central island with bar seating. A versatile main floor office adds flexible space for a home workspace, kids’ playroom, additional seating area, or even a guest bedroom. A 3-piece bathroom feautring a standing shower and modern vanity completes the main level. Upstairs, you'll find three spacious bedrooms and two full bathrooms, including a primary retreat with a 4-piece ensuite and a massive walk-in closet. The upper level also features a large bonus room, perfect for family lounging or movie nights, and a dedicated laundry room for added convenience. The well-maintained backyard offers an excellent space for outdoor enjoyment—ideal for kids, pets, and family gatherings. Don’t miss your chance to experience modern, spacious living at its finest. Enjoy peace of mind with the 10-Year Alberta New Home Warranty, effective until 2030. Call your Real Estate Agent today to book a private viewing. (id:57557)
205 Homestead Terrace Ne
Calgary, Alberta
Great Opportunity for a Big Family, 5 bedroom, including 2 master bedroom and main floor bedroom with full washroom , extended kitchen with spice kitchen avaible in north east. Double car garage Brand new house, never lived in, with New Home warranty. Main floor features Bedroom and full washroom with living room and extended kitchen and spice kitchen( with electric cooktop built in and gas stove with built in wall oven and microwave and separate entrance to Basement(with 3 egress windows).Backyard has finished deck and for privacy the backyard has no attached neighbours from behind(rare to find). Upper floor has 2 master bedroom, bonus room, laundry(5 bedroom in total and 4 full washroom). House is located in the nice community of North east in Calgary Alberta for a bigger family. (id:57557)
2 Cranridge Heights Se
Calgary, Alberta
Beautiful bi-level with a TRIPLE attached garage on a corner lot in Cranston. Pond views, close to schools, shopping & within walking distance to the Scenic Ridge. This this 1681 sq ft bi-level home is in immaculate condition with $25,000 in recent improvements, including LED lighting, new refrigerator & hood fan in the kitchen, drapes, interior and exterior painting, & epoxy in the garage & mechanical room. The entrance is highlighted with a high ceiling foyer that invites you into the home, illuminated stairs light the way to the main floor or the fully finished basement. The dining room is a large space, perfect for hosting dinners, with a full den/office across the hall. The large open kitchen features white glass cabinetry, a large corner pantry, lots of storage and ample space on the granite counter and island for preparing meals. The spacious living room and breakfast nook are separated by a 3-sided glass fireplace and large mantle, with the back deck and garden are accessed through the breakfast nook leading to a beautifully landscaped garden, with in-ground sprinklers. The primary bedroom is located on the main floor with a large walk-in closet and ensuite with two vanities, a soaker tub, and a tile and glass enclosed shower, and a separate water closet with a bidet. The fully finished basement offers a large recreation space, with two additional large bedrooms and huge bathroom with dual vanity, jetted soaker tub and a steam shower!. The basement is kept cozy with in-floor heating and a second gas fireplace. Attached triple garage had the floor recently refinished and is an ideal space for a car-lover or a workshop for your hobbies!, in-floor heating, central vac, wash tub, built in speakers and tons of space! Call your realtor and book your showing today!! Realtors read notes! (id:57557)
235 Allan Crescent Se
Calgary, Alberta
Enjoy a beautiful summer in your very own backyard oasis, complete with a heated pool perfect for entertaining friends and family. This home sits on a large corner lot and has fantastic curb appeal with beautiful landscaping, loved by the same family since 1998. Inside, the main floor is bright and open with a spacious living room, dining area, and a stunning white kitchen with newer stainless steel appliances. The island features pendant lighting, and a door from the kitchen leads directly to the covered, rear deck overlooking the pool. The living room has large vinyl windows that fill the space with natural morning light. Down the hall is a second rear exit to the west facing backyard, a renovated 4-piece bathroom and two bedrooms including a generous primary retreat that was formerly two bedrooms and could easily be converted back if desired. The main floor features hardwood flooring in the living area, tile in the kitchen and laminate in the bedrooms. The basement has been updated with a spacious recreation room, vinyl plank flooring, large vinyl windows and a stylish wet bar. There’s also a front-facing bedroom, a 3-piece bathroom, and plenty of storage. The pool slopes to a max depth of 9 feet and features a diving board, thermostat-controlled temperature, a brand new pump and chlorinator installed in 2024, summer solar blanket on a roller, removable winter hard cover and a liner replaced in 2021. It is also fully fenced in, keeping children and pets safe while you relax or entertain. A dedicated pool house adds convenience with a full 3-piece bathroom, making it easy to host summer gatherings without ever needing to step inside. The home also features a heated, double detached garage. Additional updates include the roof (2020), high efficiency furnace, vinyl windows, A/C service and more. Located in the well-established community of Acadia, this home is just minutes from schools, parks, playgrounds, Deerfoot Trail, Southcentre Mall and a variety of local sho ps, restaurants and amenities. This is the perfect place to enjoy the best of summer living and year-round comfort. Check out the 3D Virtual Tour and book your showing today! (id:57557)
251 Eclipse
Sudbury, Ontario
Welcome to eclipse!! This beautiful Carolina bungalow model is nearly completed and is located in the quiet serene neighbourhood of Minnow Lake . This home features a welcoming large entry leading to an open concept, living dining and kitchen area with vaulted ceilings and customize cabinetry with large centre island and quartz countertop. Also offering 2+ 1 bedrooms, 2 bathrooms and a bright and cozy lower level family room with plenty of storage or room for a 4th bedroom. This quality home is built with Dalron Energreen package to keep the utility cost low and affordable. (id:57557)
201, 804 18 Avenue Sw
Calgary, Alberta
Heritage Charm Meets Urban Lifestyle – Excellent Value in Anderson Estates!Welcome to Calgary’s most iconic heritage building in the heart of Lower Mount Royal. This historic 1-bedroom inner courtyard unit in Anderson Estates offers timeless character, modern updates, and unbeatable value. Featuring soaring 10’ ceilings, oversized 6’ windows, granite kitchen counters, custom maple cabinetry, in-suite laundry, and a cast iron clawfoot tub—this unit blends vintage elegance with daily functionality.A formal dining room with an original built-in china cabinet adds charm, while the spacious living room offers potential for a second bedroom conversion. Enjoy views of brick and sandstone, along with a warm courtyard glow that reflects the building’s rich 110-year history.Anderson Estates is pet-friendly and known for its vibrant, creative community. Amenities include weekday concierge, bike storage, assigned storage lockers, free laundry facilities, and two stunning courtyards with BBQ, fire table, and lounge areas.Eligible for City of Calgary heritage street parking permit or lease nearby underground parking. Located steps from 17th Ave’s shops, dining, and transit.A rare opportunity to own in one of Calgary’s most sought-after buildings—this is exceptional value in a truly unique property. (id:57557)
149 Belmont Way Sw
Calgary, Alberta
Welcome to Belmont, best known as Calgary's "Boredom Free Zone" From townhomes and laned homes to front drive and paired homes – each with its own yard – Belmont has all the indoor and outdoor space your family needs to move and grow.Enjoy ultra-livable layouts, kid-centric play spaces, a new school coming soon and walking trails that the family dog is sure to love. Tired of spending hours in traffic? Belmont offers three major access roads including Sheriff King St, 194th and 201th Ave, assisting to connect its quiet streets to the rest of Calgary, so you can quickly reach everything you need. As Belmont continues to blossom, the local amenities will too. Area plans include a City of Calgary Recreation Centre to be built along 210th Ave SW, beside a future library and high school site. A transit centre is also planned to include a future LRT stop on the east side of the community, which will make it even easier to stay connected. Welcome to your NEW home! Built in 2024 this Homes By Avi designed duplex features 4 bedrooms, 3 and 1/2 baths, a fully finished Legal Suite, and upgraded appliances. In the kitchen you are sure to be impressed by the souring ceilings and ample amount of counter/cupboard space all while maintaining a modern, pristine design. Upstiars you will find the generously sized master suite with a walk in closet with ensuite, two more bedrooms, a separate laundry room as well as the main 4 piece bath! Whether you are hoping for an income generating property or simply to have the means to host guests for an extended period of time, this home comes fully equipped with a legal basement suite move in ready! Don't miss out on a wonderful opportunity to relocate your family to one of Calgary's most family friendly communities! Book your showing and start envisioning your future here! (id:57557)
831 Moonrock
Sudbury, Ontario
Highly anticipated ""Moonglo 2"" expanded split entry Laurel loft bungalow is now completed. This beautiful executive home features over 2600 square feet of living area and a triple car garage. Starting with a large entrance leading to a modern open concept main living area with vaulted ceilings, customize cabinetry with large centre island accented with quartz countertops, waterfall and backsplash. Offering 3+1 bedrooms and 3 full bathrooms, an oversize primary bedroom with walk-in closet and ensuite with a 5 foot glass and tile shower and a stand alone soaker tub, main level, laundry and/or lower level laundry. The lower level has a bright open family room with an additional bedroom, a stone and gas fireplace in a convenient mudroom, offering plenty of storage. This carpet free, energy efficient home with modern light colours is located in the heart of the South End close to amenities and beautiful trails. (id:57557)
19613 45 Street Se
Calgary, Alberta
WOW! Incredible value with a $10,000 price improvement!!! Proudly presenting 19613 45 St SE in the heart of Seton. This stunning unit is exceptionally well-maintained and presents like new without the GST. Located within walking distance to the numerous amenities of Seton’s Urban District, this stylish and peaceful refuge is your great opportunity for the lifestyle you have always wanted owning your own home! The thoughtful design boasts an open-concept layout and calming colour palette. Warm luxury vinyl plank floors add warmth to the comfortable living space and well-appointed kitchen featuring two-toned cabinetry, stainless steel appliances, quartz counter tops, pantry and peninsula with seating for 3. The generous-sized bedroom easily accommodates a queen size bed and end tables while the bathroom boasts a quartz vanity top and deep soaker tub. Other notable highlights of this lovely property include: 1) Titled Parking, 2) In-suite laundry, 3) Plentiful Storage, and 4) AFFORDABLE CONDO FEES!! Amenity rich Seton has been awarded Community of the Year designed with an urban living plan and walkability to the YMCA, grocery stores, restaurants, the South Health Campus, cinemas, transit and more! This jewel box property offers an affordable lifestyle in a desirable neighbourhood. This property shows 11/10 and can now be yours! (id:57557)
166 Creekview Gardens Sw
Calgary, Alberta
OPEN HOUSE SATURDAY JULY 26 2-4 PM. New home, 3 bedrooms, 2.5 baths, Open concept floor plan , Flex Room, Upper floor laundry, Quiet street, Great elevation/exterior, side entrance to lower level. Quartz countertops, Stainless steel appliances, Spacious front porch, side entrance, to lower level,. 1645 sq. ft of living space. Open concept Living/Dining/Kitchen perfect for entertaining or family gatherings. Stylish/ low maintenance LVP Flooring . On the main floor , Kitchen has Stainless Steel Appliances, Quartz countertops and a large window overlooking the rear yard with laneway, side yard is unusually, large plenty of space between you and neighbors, 2 piece bath and large pantry. Stairway has a large window letting in lots of light. At the top of the stairs is a good size flex room separating the primary suite from the other 2 bedrooms. Primary suite has good size walk-in closet with two tier shelving , Ensuite bath has a window, and a large shower with seating,, quartz counter tops. Two additional bedrooms on this floor and a upper floor laundry. All closet's have double racking for more capacity. Lower level is ready for your development , has a separate entrance and a large side yard. Rear yard is south facing , there is a rear lane and plenty of room to build a garage in the future.. The builder Shane Homes has sold out of this VERY POPULAR Cascade Floor plan in this subdivision. (id:57557)
106, 990 Centre Avenue Ne
Calgary, Alberta
Live Where Calgary Comes Alive — Bold. Bright. Bridgeland. ((HONEY STOP THE CAR))Step into the heart of Bridgeland and experience a rare offering: 1,487 square feet of stylish, urban sophistication just minutes from downtown Calgary. This two-level condo offers the perfect blend of city energy and small-town charm — right in Calgary’s most walkable, ice-cream-loving neighborhood.The open-concept main floor is designed to impress, with street-level access, a covered patio, and sun-drenched interiors thanks to an abundance of oversized windows. Entertain with ease in the elegant living room with a fireplace, serve dinner in the spacious dining area, and cook like a pro in a kitchen complete with walk-in pantry and full-sized laundry room tucked discreetly away.Upstairs, retreat to two generously sized bedrooms. The primary suite is a true sanctuary, boasting its own private balcony, luxurious ensuite, and built-in air conditioning for year-round comfort.Step outside and you’re only moments from Murdoch Park, the local sports court and playground, and the endless charm of Bridgeland’s cafés, restaurants, and boutiques — all just steps from your front door.Whether you're sipping a locally brewed pint, catching the skyline at sunset, or taking a stroll with a cone in hand, this is urban living with a soul.Historic charm. Modern design. A lifestyle you won't want to leave.Welcome home to Bridgeland. (id:57557)
114 Everridge Common Sw
Calgary, Alberta
This fantastic 2-bedroom, 2.5-bathroom townhouse with a double garage, bonus room and a fully fenced yard is a must-see in the popular Eversyde on the Park complex in Evergreen. The spacious floor plan features a welcoming entry, a front living area, and an open-plan kitchen with ample cabinetry, all appliances, and a breakfast bar/island. The adjacent dining area overlooks the private, fenced backyard. A convenient two-piece powder room rounds out the main floor. Upstairs, you’ll find a spacious bonus room, 4 piece bathroom and two bedrooms, including a king-sized primary bedroom with an ensuite and a walk-in closet. The basement is a blank canvas for your finishing touches or extra storage. Detached Double Garage is included for your family lifestyle. Fantastic location inside the complex with lots of parks close by. Enjoy the convenience of included yard maintenance and snow removal as part of your monthly condo fees. Schedule your private showing today to discover the charm of this home and the vibrant Evergreen neighborhood! (id:57557)















