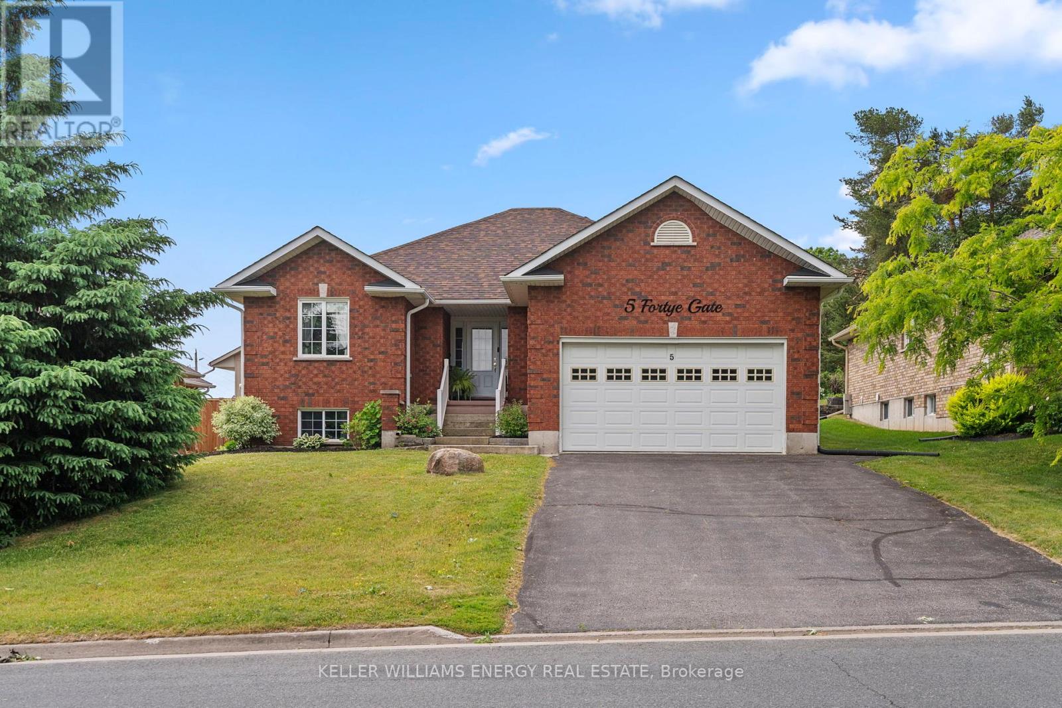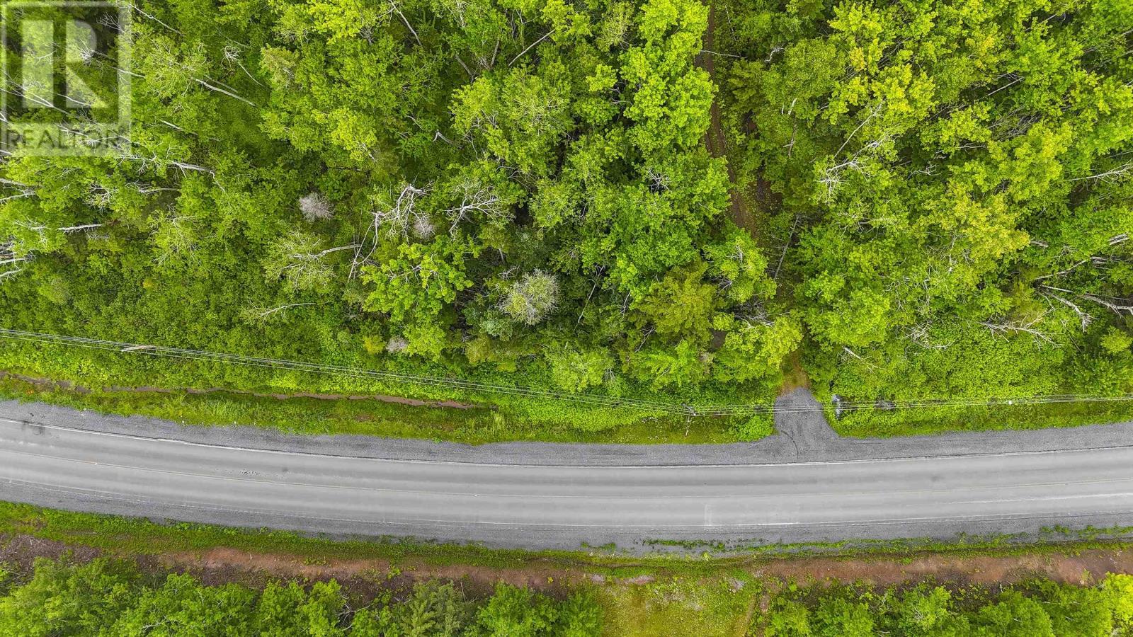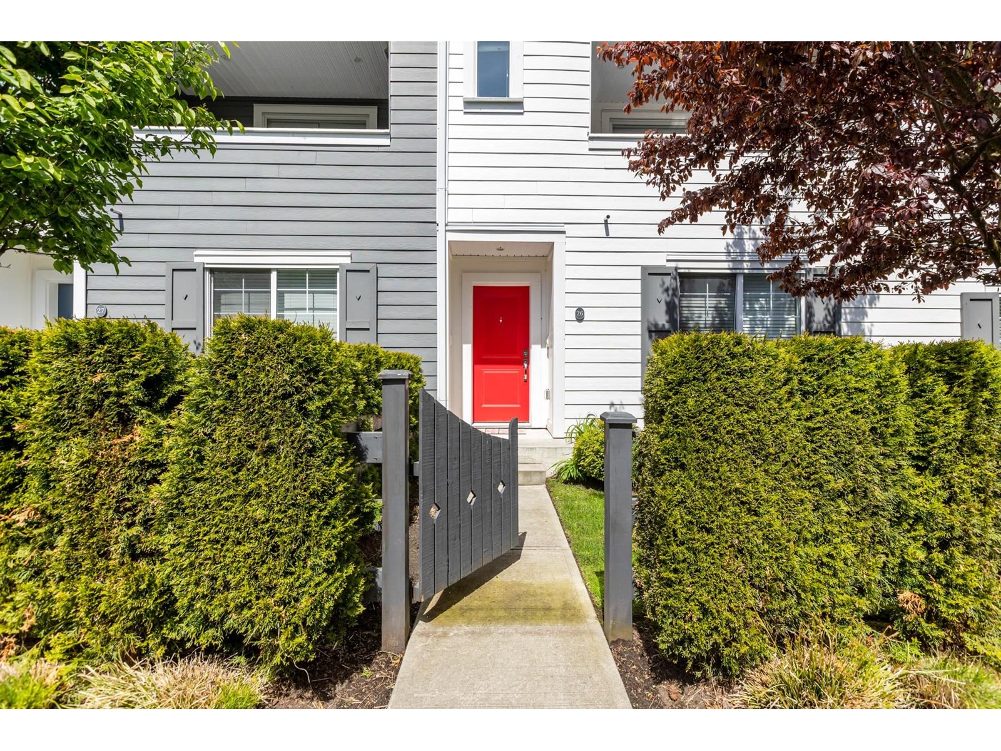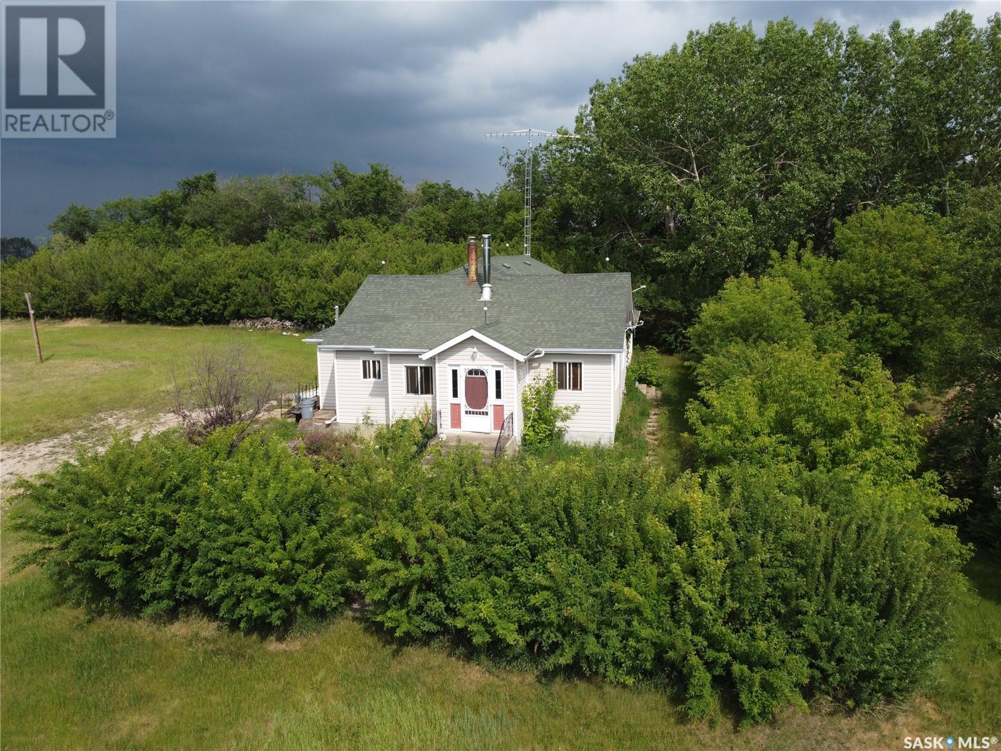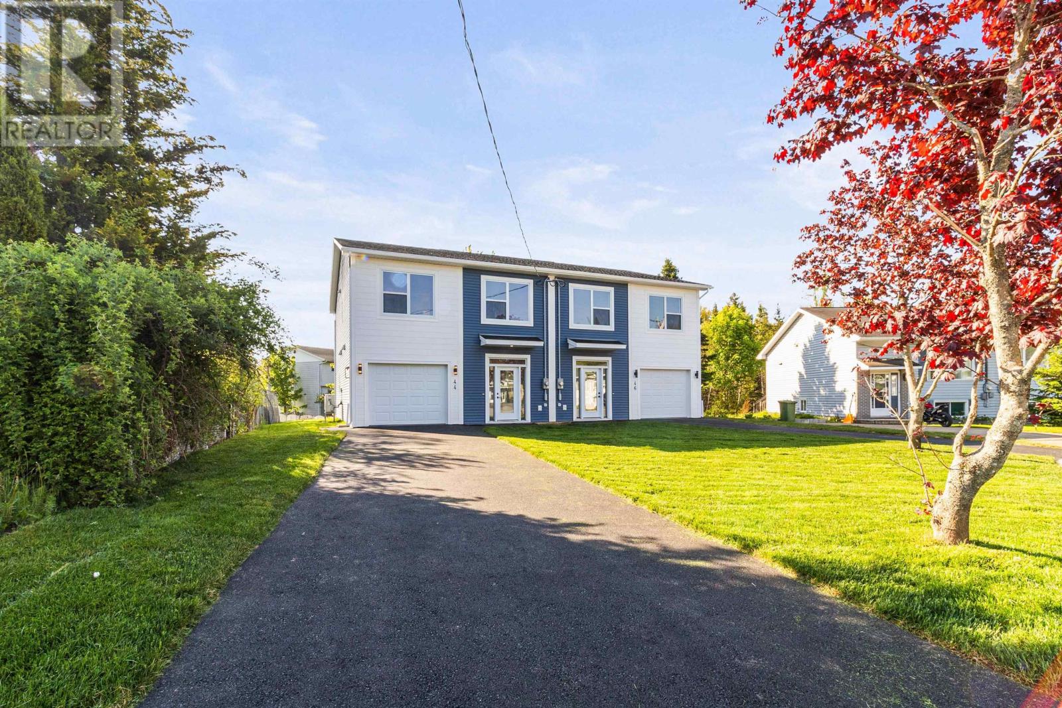Lot 15 Brady Road
Thames Centre, Ontario
Nestled on a peaceful stretch of country road, this 53-acre farm offers the perfect blend of opportunity, tranquility, and potential. With 35 acres of productive, workable land, this property is ideal for those looking to expand their current operation or begin a new chapter in rural living.An older, character-filled bank barn stands proudly at the heart of the property, equipped with both water and hydro-ready to support your agricultural needs or serve as the cornerstone of a future restoration project. Whether it's livestock, storage, or a creative repurposing, the possibilities are as open as the fields themselves. Bordering the farmland is a beautiful 15-acre woodlot for nature lovers, hunters, or those simply looking for peaceful walks under a canopy of mature trees. Its a slice of wilderness all your own, right in your backyard. Whether you're dreaming of building a country estate surrounded by wide-open skies or looking to strengthen your existing land base, this well-located farm offers the space, resources, and setting to make it a reality. (id:57557)
35 - 14 Doon Drive
London North, Ontario
This exceptional END UNIT condo with FULL WALKOUT offers spacious main-floor living designed for comfort and entertaining. It's one of the largest layouts at 14 Doon. Upon entry, you're welcomed by a front foyer vestibule that provides a warm and functional space to greet guests setting the tone for the elegance and practicality found throughout the home. Step into the inviting open-concept layout featuring a bright kitchen, oversized living room with fireplace, and a generous dining area. Large windows fill the space with natural light, creating a warm, welcoming atmosphere ideal for both everyday living and special gatherings. The heart of the home is the thoughtfully designed kitchen, complete with ample counter space, a side pantry, valance lighting, a garburator, and beautiful views of the green space outside the kitchen window. The seamless connection between the kitchen, dining, and living areas encourages easy conversation and connectivity. Step out from the dining room onto the wraparound deck perfect for enjoying indoor-outdoor living and entertaining. The main floor also features a spacious primary bedroom with a walk-in closet and a private ensuite that includes a large jetted tub for ultimate relaxation. The second and third bedrooms are currently used as a home office and TV room. A rare find in condo living, this unit also includes a full LAUNDRY ROOM on the main floor. Downstairs, discover a welcoming family room with sliding doors leading to a patio. This level also includes a large bedroom with a full-size window, a bunkbed room, a full bathroom, and ample storage ideal for guests or extended family. This home offers the perfect blend of style, comfort, and convenience. Parking is never a problem - Unlike being deep inside the development, this location offers your family and friends have the ability to park right in front of your condo (they will love that.) With the double drive & double garage it has one of the best parking options you can get. (id:57557)
5 Fortye Gate
Peterborough West, Ontario
Nestled in a quiet and well-kept neighbourhood in west Peterborough, this beautifully maintained 2+2 bedroom, 3 bathroom home offers the perfect combination of comfort, style, and functionality. With a smart layout and generous living spaces, it's ideal for families, downsizers, or anyone seeking a peaceful, move-in-ready home.The main floor features elegant hardwood floors throughout and a large, open-concept living and dining area complete with a cozy fireplace perfect for both everyday living and entertaining. The bright, eat-in kitchen offers plenty of space with pocket doors in between kitchen and living room, ample cabinetry, with sliding glass doors that open to a private backyard great for outdoor dining or relaxing in the warmer months.The main level is home to the spacious primary suite, complete with a luxurious 6-piece ensuite bathroom including a bidet, bathtub and separate shower. A second bedroom is also located on this floor, along with an additional full bathroom for added convenience.The fully finished lower level with LVP Click flooring expands the living space with two additional bedrooms, a gas fireplace, a versatile rec room area, and a 3-piece bathroom making it ideal for guests, teenagers, or extended family living. With a total of three full bathrooms and thoughtful design throughout, this home offers both functionality and flexibility. Situated close to parks, schools, shopping, and other amenities, this home combines suburban comfort with city convenience in one of Peterborough's most desirable neighbourhoods. Extras: In ground sprinkler system, water softener system, garage door opener with 2 remotes, beautiful perennials, newer furnace with flow through built in humidifier, electric chair lift with new battery, wheel chair lift in garage to kitchen, custom home, oversized lot, all toilets have been upgraded to high efficiency. Brand New Washer & Dryer (id:57557)
38 Ferguson Avenue
Whitby, Ontario
Looking to create the home of your dreams? This Brooklin bungalow is situated on a huge 75 ft x 109 ft lot in the original part of town. Features 3 bedrooms and a partially finished basement - all it needs is someone to use their creative vision to bring out the homes true potential! (id:57557)
48 White Sands (Basement) Court Unit# Basement
Kitchener, Ontario
Tastefully Finished, Legal Basement Apartment In A Fantastic Laurentian Hills Neighbourhood. Crt Living On A Large Pie-Shaped Lot Of 4,563.89Sq. Ft. With About 700 Sq. Ft. Of Living Space Below Grade With 2 Useful Size Bedrooms With A Closet Each, 1 Full Washroom. Vinyl Flooring Is Done Throughout The Entire Apartment. This Unit Offers A Separate Welcoming Entry From The Side Of The House Through A Sidewalk WithExclusive Use Of The Sideyard And Boasts A Practical Floor Plan. Enjoy Living O/L The Kitchen With A Quartz Countertop, Enough Cabinet, Counter Space And Pot Lights. Ensuite Laundry & Much More. Two Driveway Parking Spots (Left Side). Natural Light And A Big Plus, It is A LegalSelf-Contained Unit. Consider Yourself Living At Your Most Satisfactory! Walking Trail Just Behind The Backyard. No Pets though for Basements. Students and Working Professionals are Welcome (id:57557)
Lot Trunk 4 Highway
Telford, Nova Scotia
Looking for space, privacy, and convenience? This 51.4-acre lot offers the perfect balance of rural tranquility and accessibilityjust 15 minutes from the town of New Glasgow. Whether you're dreaming of a private homestead, hobby farm, or simply a peaceful retreat, this property gives you the room to bring your vision to life. An access road is already in place and ready to be transformed into your private driveway. With so much space to explore and enjoy, this could be the blank canvas you've been waiting for. (id:57557)
80 Morrison Road
Kitchener, Ontario
Spacious and updated 4-level side split in the desirable Chicopee area! Featuring 4 bedrooms (3 up, 1 down), this home is in move-in condition with a custom, oversized kitchen and completely renovated main floor (2015). Durable metal roof, interlocking driveway, epoxy garage floor, and attached double garage. Large side yard with freshly landscaped grounds and a full irrigation system for lawn and flowerbeds. Interior upgrades include a gas fireplace, cork flooring on the lower level, and spray foam insulation on the main and lower levels, including basement ring joists. Almost all lighting throughout is energy-efficient LED. New A/C (2021), replacement vinyl windows and exterior doors, aluminum soffits, eaves, and gutter guards. Premium water systems include an owned reverse osmosis system, chlorine filter, and Kinetico water softener for high-quality water throughout the home. Great location close to parks, schools, trails, and Chicopee Ski & Summer Resort. Easy Highway 401 access. A solid, stylish home offering comfort, efficiency, and space for the whole family! (id:57557)
26 16337 15 Avenue
Surrey, British Columbia
DAWSON'S CREEK by renowned developed Dawson+Sawyer. Conveniently located at King George Corridor & 2 minutes to highway 99 access, 5mins to Morgan Crossing Shopping Centre, Walmart and Superstore. This bright, spacious and south facing 3-level townhouse features 4 bedrooms and 3.5 bathrooms: 2 master bedrooms one up and one down, open concept kitchen with 9' ceiling on main, built-in heater on the 100sf covered deck with natural gas hook-up, upgrades with developer also including garburator and finished side by side 2-car garage. Salmon-bearing Carlson Creek greenbelt runs alongside townhome complex, cherry blossom in spring and gorgeous sunset just out of your windows. (id:57557)
Bohl Acreage
Canwood Rm No. 494, Saskatchewan
The Bohl Acreage, conveniently located on 15.52 acres, just outside of the town of Canwood offers an ideal opportunity for rural or homestead living. The 1649 square foot home features a spacious and bright kitchen, living room, and dining area as well as four bedrooms and a 4-piece bathroom. The undeveloped basement boasts considerable potential and offers an opportunity to finish the space to suit your needs. Completing the home is a south-facing, 7’x22’ sunroom. Outside, you’ll be pleased to find an outdoor riding pen, an approximately 30’x50’ barn complete with power, a concrete floor and multiple box stalls, an approximately 20’x40’ workshop/garage also offering a concrete floor and power, and an older chicken coop in need of some TLC. Don’t wait to add your personal touch to this fantastic property! Contact an Agent to book your showing today. (id:57557)
40 Hornes Road
Eastern Passage, Nova Scotia
Rare Find in Nova Scotia All Bedrooms Above Ground! At 40 Hornes Road, Halifax, Nova Scotia you wont find any dark, damp basement bedrooms, instead, enjoy the rare luxury of full-size, above-ground bedrooms, filled with natural light and fresh air. This feature alone sets your future home apart from so many others on the market, where basement bedrooms are the norm and flooding risks are real. Say goodbye to moisture worries and mold risks. Say hello to healthy, elevated living. Spacious, sunlit upper-level bedrooms, Large fully fenced yard, ideal for pets, kids, and privacy, New stainless steel appliances, Beautiful oversized deck, perfect for relaxing or entertaining, Convenient location with a bus stop just steps away. This is more than a home, its peace of mind, comfort, and smart living all in one. Located in a sought-after, established neighborhood with easy access to everything you need. Close to schools, Fisherman's Cove fishing village, MacCormacks Beach Provincial Park, golf, and local shopsthis home blends lifestyle and location. (id:57557)
6896 Beaton Rd
Sooke, British Columbia
Affordable, Spacious & Full of Charm – No Strata Fees! Welcome to this simply beautiful 3 bed, 3 bath half duplex offering the perfect blend of comfort, function, and West Coast lifestyle. Built in 2008 and lovingly maintained, this duplex lives like a single-family home—with only one share wall in living areas and no monthly strata fees! Step inside to a welcoming living space with open floor plan, warm wood-style floors, and a spacious kitchen featuring loads of cabinetry, appliances, and an eating bar—ideal for entertaining or busy mornings. The bright dining area flows nicely into a cozy home office nook, while sliding doors open to a private courtyard patio, perfect for outdoor dining or gardening. Upstairs, all three bedrooms are full of natural light. The generous primary suite includes a luxurious ensuite with soaker tub. Two additional bedrooms and a full bath provide flexibility for families, guests, or work-from-home needs. You'll love the attached single garage, double driveway with RV parking, and plenty of storage in garage. Set on a quiet, family-friendly street just a short stroll to parks with playgrounds, oceanfront trails, transit, and Sooke Centre. This is your opportunity to own a comfortable and well-appointed home in a sought-after location at an unbeatable price. Whether you’re a first-time buyer, downsizer, or investor—this property offers exceptional value in today's market. (id:57557)
44 Contessa Court
Lower Sackville, Nova Scotia
Theres something incredibly special about being the first to call a house a homeand this thoughtfully built 2025 new construction in the heart of Lower Sackville offers just that. Currently, offering both 44 & 46 Contessa Court, mirror images of each other with 46 being the staged model home (please, view both listings). Designed with care and modern families in mind, this two-level home sits gracefully on a slab foundation, with a bright, open layout that makes everyday living feel effortless. The spacious entryway with built-in benches sets a warm and welcoming tone the moment you arrive, while the eat-in kitchencomplete with sliding patio doorsopens onto a private deck and fenced backyard, ideal for cozy evenings and carefree summer days. Upstairs, youll find three inviting bedrooms, including a peaceful primary suite with its own ensuite bathroomyour personal retreat at the end of each day. A total of 2.5 bathrooms, including a main floor powder room, ensure convenience for guests and busy mornings alike. Every appliance is brand new and unused (Note: Fridge is not in photos but it is now installed in the home), so you can start fresh without lifting a finger. And with a ducted heat pump, youll enjoy year-round comfort thats both efficient and reliable. An attached garage, paved driveway with space for at least three vehicles, and a fully landscaped, sodded yard complete the package. Tucked into a vibrant, family-friendly neighbourhood close to public transit and just a short drive to Halifax, this home offers the rare combination of affordability, location, and brand-new construction. Here, your next chapter beginsfresh, effortless, and full of possibility. *Please view 46 Contessa Court for staged interior photos* (id:57557)



