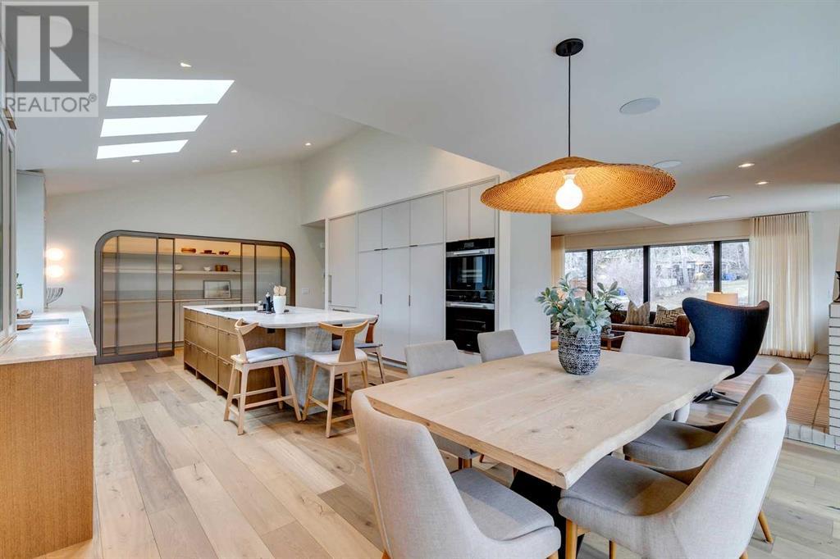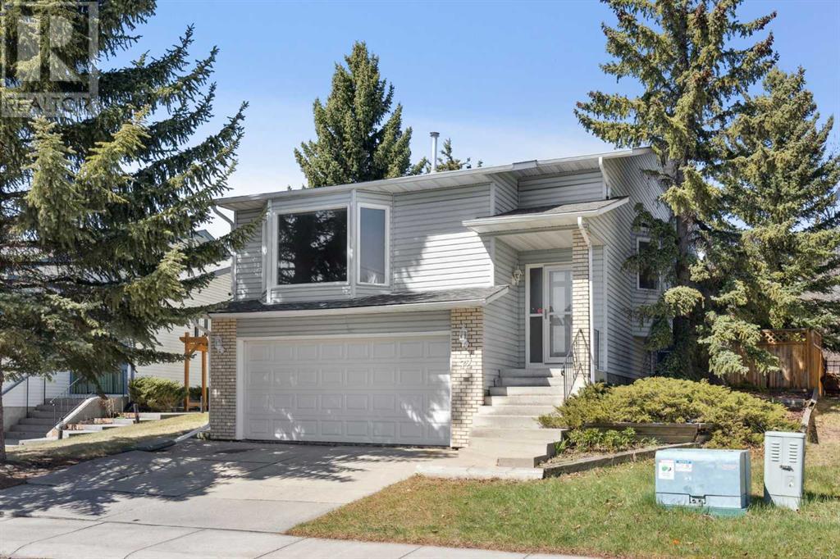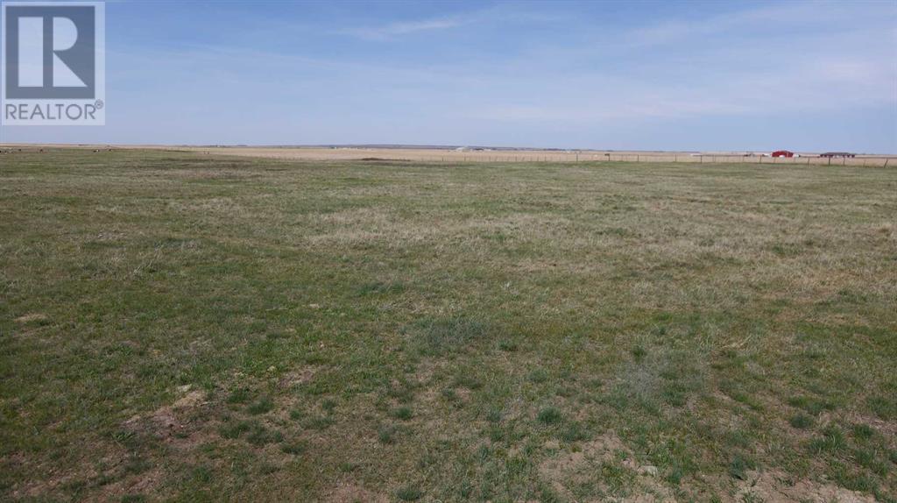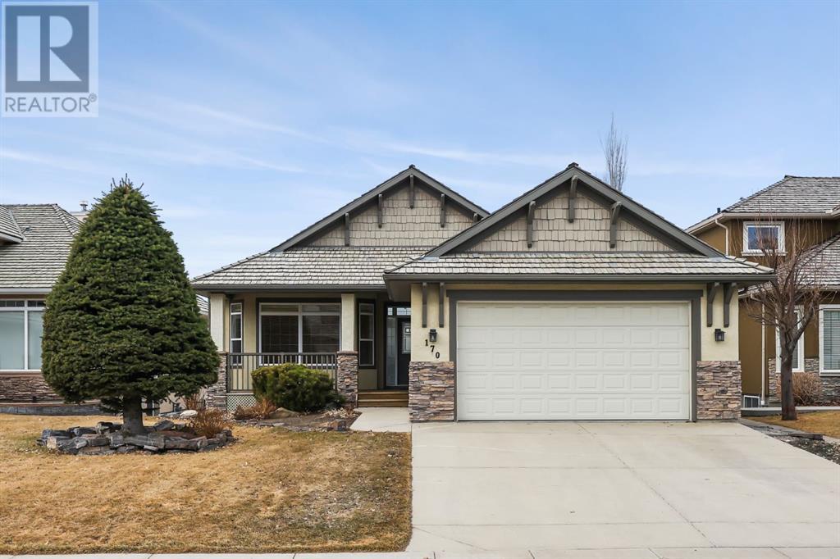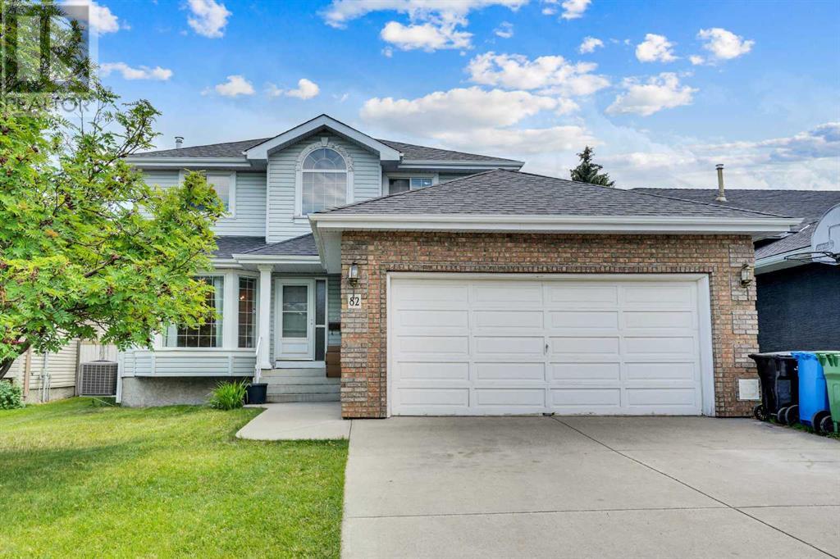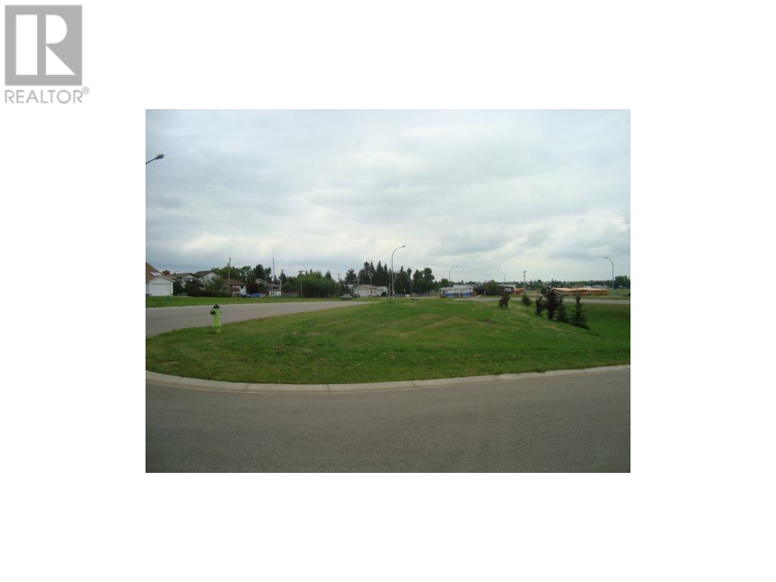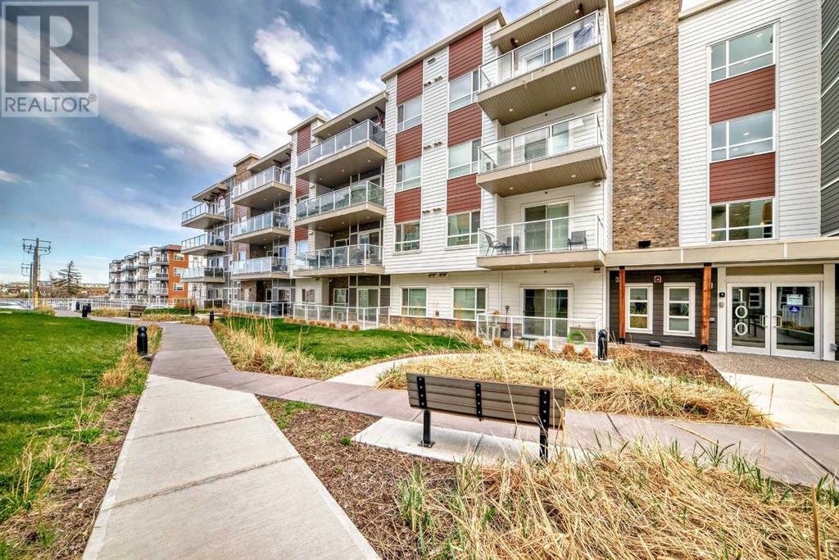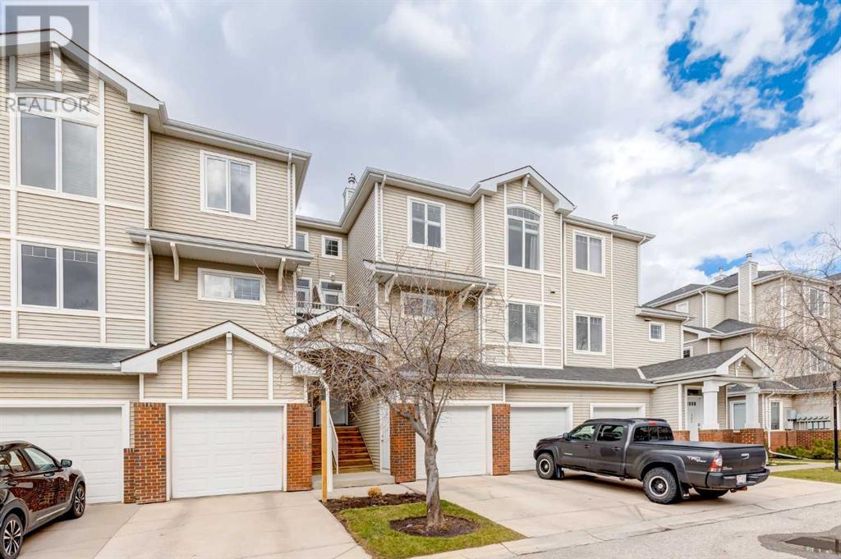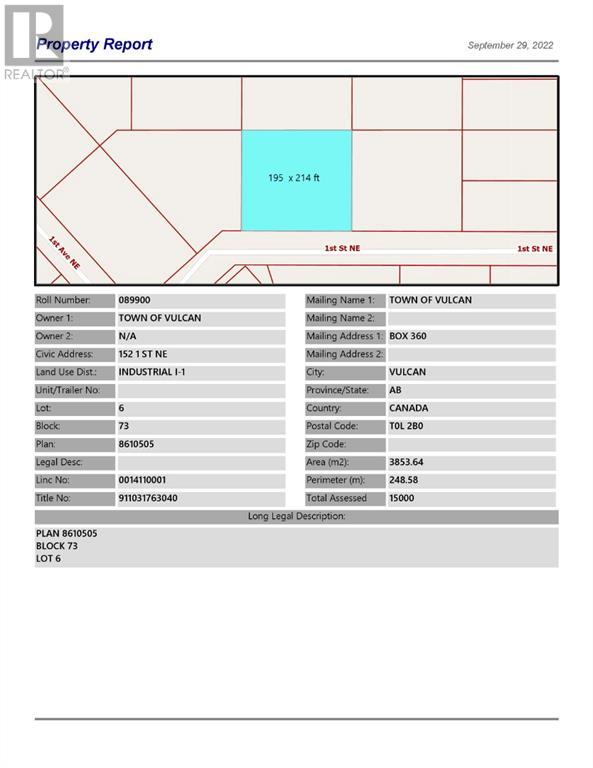717 East Road
Standard, Alberta
Originally built in 1914, this beautifully preserved and thoughtfully updated home combines timeless character with contemporary comfort. Two substantial additions, completed in 2015 and 2022, have expanded and enhanced the living space while maintaining the home's classic appeal. Inside, the heart of the home is the renovated kitchen (2017), featuring sleek Corian countertops, a gas stove, wall oven, built-in dishwasher, and ample cabinetry—perfect for the home chef. Oak hardwood and luxury vinyl plank flooring span the main living areas, offering both elegance and durability. The home boasts 3 spacious bedrooms and 3 well-appointed bathrooms. A convenient main floor laundry room adds everyday practicality, while central air ensures year-round comfort. The basement, while unfinished, includes a dedicated dog wash station and extra enclosed storage, ideal for pets and organization. Outside, the fully fenced and landscaped yard offers a private retreat with mature trees, raised U-shaped garden beds for the green thumb, and a welcoming atmosphere perfect for relaxation or entertaining. The triple car garage provides generous parking and storage, and includes an attached studio—ideal for a home office, creative space, or guest suite. Once home to the Camelot Bed and Breakfast, this property carries a legacy of hospitality and warmth, now adapted for modern family living. (id:57557)
17, 41 Glenbrook Crescent
Cochrane, Alberta
DON’T MISS OUT on this incredible opportunity to own a BEAUTIFUL TWO-STOREY TOWNHOME nestled beside the BREATHTAKING NATURAL BEAUTY of Big Hill Creek Ravine in the heart of Cochrane! This charming, well-managed complex is located, within WALKING DISTANCE to SCHOOLS, MAJOR SHOPPING CENTRES, PARKS, SCENIC WALKING TRAILS, and the famous MCKAY’S ICE CREAM. You’re also just minutes from downtown Cochrane, WITH NEARLY EVERYTHING WITHIN A 13-MINUTE WALK—a truly unbeatable location for lifestyle and convenience. BOASTING ALMOST 1,600 SQ FT OF DEVELOPED LIVING SPACE, this thoughtfully designed home offers 3 BEDROOMS, 1 FULL BATHROOM, 2 HALF BATHROOMS, AND A BONUS LOFT that can easily be transformed into a HOME OFFICE, READING NOOK, or an additional bedroom. The SINGLE ATTACHED GARAGE and extra PARKING PAD offer room for two vehicles, plus there's a convenient outdoor storage room right by the entrance! Step inside to discover a bright main floor featuring an open-concept kitchen and dining area with ample white cabinetry, blending seamlessly with A SPACIOUS LIVING ROOM complete with a wood-burning fireplace, vaulted ceilings, and large windows that bathe the space in natural light. A deck door leads to your private backyard patio—perfect for BBQs, Morning Coffee, playtime, or unwinding after a long day. Upstairs, you’ll find TWO LARGE BEDROOMS, a FULL BATHROOM, A BONUS LOFT, and the CONVENIENCE OF UPSTAIRS LAUNDRY, all designed for comfort and functionality. The FULLY FINISHED BASEMENT includes a third bedroom, a bright and cozy family room, a half bath, and a flex room ideal for guests, hobbies, or a home gym. Whether you’re a first-time buyer, a growing family, or looking to downsize without compromising location or space—this is the perfect home that offers the lifestyle you truly deserve. Call today (id:57557)
936 Elizabeth Road Sw
Calgary, Alberta
Nestled in the heart of the highly sought-after Britannia neighbourhood, this completely renovated four-level split, OVER 3900 DEVELOPED SQFT, home is a rare offering — a true marriage of form and function that stands as a piece of modern art. Inspired by classic mid-century design and reimagined with a contemporary aesthetic, this home has been painstakingly crafted to the highest standards, blending timeless architecture with cutting-edge innovation. In conjunction with Pivot Properties this home was re-envisioned with the help of Mera Studios and Rawlyk Developments. The new exterior featuring new roofing, triple-pane wood frame windows with durable aluminium cladding, and clean, minimalist lines that echo the home’s mid-century roots. Step through the TESORO folding glass door system that seamlessly opens to an expansive patio, blurring the lines between indoor and outdoor living — an entertainer’s dream. The front door is its own main feature, LUX door with automatic frosting at the flip of a switch! Inside, the open-concept living space flows effortlessly across four meticulously curated levels. Warm woods, natural textures, and recessed LED lighting create a calm and cohesive ambiance throughout. The kitchen is the heart of the home, equipped with a premium MIELE appliance package, perfect for the discerning home chef. The functionality of this home rivals its beauty. Featuring a 200-amp service panel, ensures peace of mind and long-term efficiency. Comfort is paramount, with HVAC upgrades including a high-efficiency furnace, Lennox dual-zone heating, HRV system, programmable thermostats, air conditioning, and a high-performance hot water recirculating pump. Each bathroom is a spa-inspired retreat, boasting in-floor heat, tiled showers with premium KERDI waterproofing and drain systems, and sleek modern finishes that balance luxury with durability. The primary ensuite is a serene sanctuary, bathed in natural light, and designed to soothe and rejuvenate. Soun d insulation in the lower-level ceilings adds privacy and quietude, making the space ideal for media, guest quarters, or a home office. The home is also future-ready with in-ceiling speaker wiring for an integrated sound system, and a comprehensive security system with both alarm and surveillance cameras. Adding to the value is the brand-new double car garage — a modern structure with a vaulted ceiling, offering ample room for car stacking or loft-style storage. Practical functionality, this garage is a rare feature in such a prestigious inner-city location. This home isn't just a renovation — it's a reinvention. Designed for those who appreciate fine design, seamless technology, and smart living, this property in Britannia is more than just a place to live — it’s a lifestyle. (id:57557)
72 Hawkley Valley Road Nw
Calgary, Alberta
**PRICE IMPROVED!! ** OPEN HOUSE SAT JUN 7 130PM TO 330PM** Nestled in a charming, established neighborhood with towering mature trees, this beautifully updated 4-level split home offers the perfect blend of modern comfort and timeless appeal. Backing onto a serene green space with an off-leash dog area, this 3-bedroom, 3-bathroom gem is ideal for families, pet owners, or anyone craving a peaceful retreat with access to parks, bike paths, walking trails, and abundant wildlife. Step inside to a bright and airy interior, freshly painted throughout with updated carpeting and flooring. The heart of the home is the open-concept main level, where a wall removal between the living room and kitchen creates a seamless flow. Large bay windows flood the space with natural light, highlighting the vaulted living and dining areas. The reimagined kitchen is an entertainer’s dream, featuring freshly painted oak cabinetry, all-new countertops, a custom-designed island, two sinks, new faucets, and stylish tile backsplash. Modern appliances, including a new fridge/freezer, dishwasher, and microwave with hood vent, complete the space. The third level is a cozy haven, boasting a massive family room with a charming wood-burning fireplace, a 4-piece bathroom, and a patio door leading to a spacious, fully fenced backyard—perfect for kids, pets, or summer barbecues. The adjacent green space transforms into a winter wonderland for tobogganing or a summer playground for kite-flying and bike riding. A practical “mudroom” area by the back sliding door keeps gear organized and makes cleaning up after outdoor adventures a breeze. Upstairs, three generously sized bedrooms await, with the primary suite offering a refreshed 3-piece ensuite with new tiles, countertop, sink, and faucet. A second 4-piece bathroom ensures convenience for family or guests. The fourth level features a large laundry room, utility space, and access to the attached double garage. Recent upgrades elevate this home’s appeal: a new heat pump, replaced windows, new light fixtures inside and out, painted railings, new baseboards, and a newer fence in the backyard and on one side. The 4-level split design provides privacy and flexibility, allowing everyone to spread out—whether its adults relaxing by the fireplace, kids playing downstairs, or guests enjoying their own space. Located steps from schools, parks, a recreation center, restaurants, and transit, this home combines the tranquility of nature with the convenience of urban amenities. The large, private backyard and proximity to green space create an idyllic setting for family life, with the added bonus of an off-leash dog park just beyond the fence. BRAND NEW FURNACE JUST INSTALLED. (id:57557)
Vulcan County
Rural Vulcan County, Alberta
LOT 5. PRIMARY POWER LINES ARE GOING IN !!!! Here is your chance to bring your ideas and purchase your very own acreage lot. With the Grouped Country Residential zoning it will give you numerous options under the permitted and discretionary uses. There are very limited acreage lots available at this size and price. At just under 5 acres the possibilities are endless. For the naturalists these lots still contain untouched prairie wool grasses. The County of Vulcan has been a gem to deal with as well as the inspectors making the development process straightforward. Call your favorite agent today and lets discuss options!!! (id:57557)
170 Gleneagles View
Cochrane, Alberta
Views, views, views! Step through the front door of this warm and inviting bungalow and discover outstanding views of the Bow River valley and Rocky Mountains. The home welcomes you with an open floor plan and gleaming hardwood floors that flow throughout the kitchen, living, and dining rooms. Soaring vaulted ceilings create an airy and expansive feel and a 3 way, glass fireplace creates a warm ambience on chilly winter days. The kitchen is an entertainer’s dream and highlights granite countertops, stainless steel appliances, plenty of counter space, and a full pantry for extra storage. Just off the main level, a balcony with glass railings allows you to enjoy the view in comfort throughout the seasons. The primary suite is located on the main floor and provides a private retreat from the main entertaining spaces. The five-piece ensuite includes double sinks and a jetted oversized soaker tub. A fully finished walkout level offers great versatility. There are two generous bedrooms, a shared four-piece bathroom, and a large recreation room with a bar. The west-facing landscaped garden is easily accessed from the lower level. Whether used as a guest suite, teen retreat, or extra living space for a growing family, the possibilities are endless. Additional highlights include a double attached garage and a peaceful backyard that backs onto natural green space. Privacy and tranquility await. (id:57557)
82 Edgevalley Close Nw
Calgary, Alberta
Close to Edgemont School, Tom Baines School, and one of the top-ranking high schools-Sir Winston Churchill. Nestled on a quiet street in the heart of sought-after Edgemont, this beautifully maintained 5-bedroom, 3.5-bathroom home offers over 3,000 sq.ft. of living space and an ideal floor plan for family living and entertaining. Step inside to a welcoming living room highlighted by a large bay window that fills the space with natural light. Continue into the dining room, which seamlessly flows into an open-concept kitchen and a cozy second living room. The main floor also features a versatile flex room ideal as a home office or guest bedroom, offering flexibility to suit your lifestyle. Enjoy your morning coffee or summer BBQs on the sunny south-facing deck and backyard that backs onto a serene green space with walking path, a truly peaceful setting.Upstairs, you’ll find FOUR generously sized bedrooms, including the primary retreat with an ensuite featuring a jetted soaker tub and separate shower. The upper level offers ample space for the whole family.The finished basement adds even more living space with a spacious family room, the 5th bedroom, a full bathroom. The large storage space with shelving is perfect for organizing seasonal items.Maintenance and upgrades: new basement and bathroom floor, furnace (2013), A/C (2013), roof & siding (2012), 2 hot water tanks, etc. Don’t miss this incredible opportunity. Contact your favorite Realtor to book a showing today! (id:57557)
3 Evron Place
Trochu, Alberta
Evron Place Trochu New Subdivision.17 of the 26 lots already gone. Nice view and greenspace with School grounds close by, close to rec facilities and good access. Many shapes and sizes from flat to basement walkouts, paved alleys to open country view. Prices range from $48000 to $48400 GST included. Tax incentive offered by the town ( Limited Time Offer ). Bring your house plans and begin today. (id:57557)
404, 100 Harvest Hills Place Ne
Calgary, Alberta
Welcome to The Rise of Harvest Hills, where comfort, space, and convenience come together in this rare 3-bedroom, 2-bathroom top floor condo—one of the largest floorplans in the complex. With nearly 1,200 sq. ft. of beautifully designed living space and a titled heated underground parking stall, 2 storage locker.This home is ideal for professionals, frequent travelers, or retirees seeking a secure, low-maintenance lifestyle.Tucked away in a quiet corner of the development—away from road noise and train tracks—this unit also offers quick access to Country Hills Boulevard, Deerfoot Trail, and Calgary International Airport. The open-concept kitchen is a chef’s dream, featuring quartz countertops, a large island with seating for 5–6, soft-close cabinetry, mosaic tile backsplash, a walk-in pantry, Energy Star stainless steel appliances, and luxury vinyl plank flooring throughout. The spacious living and dining areas are ideal for both relaxing and entertaining. Additional highlights include air conditioning, two assigned storage lockers, and secured underground bike storage. With no gardening or snow removal required, this home is especially well-suited for seniors or retirees who want peace of mind while traveling. Don’t miss this rare opportunity to own a spacious, secure, and stylish condo in one of north Calgary’s most convenient and scenic locations. Enjoy top-floor-style privacy with no noisy neighbors above, while also benefiting from the ease of main floor living with direct exterior access from your east-facing patio. With no obstructions, you can enjoy stunning, clear views of the Calgary city skyline—perfect for peaceful mornings or evenings by the BBQ (gas line included). (id:57557)
804, 8000 Wentworth Drive Sw
Calgary, Alberta
Move right into this beautifully maintained home, ideally situated for convenience and lifestyle. Thoughtfully designed with an open-concept layout, it’s perfect for hosting gatherings or simply enjoying everyday comfort. The main floor features a generous dining area adjacent to a well-appointed kitchen, all flowing effortlessly into a bright living space enhanced by rich hardwood floors, soaring 9-foot ceilings, and expansive windows that fill the home with natural light.Step out onto two private balconies—one off the dining room overlooking peaceful green space, and a second on the upper floor—perfect spots to relax or enjoy morning coffee.You’ll love the functional layout, complete with a separate laundry room, ample in-suite storage, and a convenient 2-piece powder room. Both bedrooms offer privacy and comfort, with the primary suite featuring a spacious walk-in closet and a 4-piece ensuite. The second bedroom also includes its own 3-piece ensuite, walk-in closet and large windows for a bright, airy atmosphere.A roomy single attached garage provides secure parking, and the extended driveway easily accommodates a second vehicle.Situated in a prime location, this home is just a short distance from the 69th Street LRT Station, minutes from Stoney Trail & Bow Trail, facilitating an easy commute to downtown. Residents will appreciate the proximity to upscale shopping, dining options, and the Westside Recreation Centre. The neighbourhood also offers access to top-rated schools, including St. Joan of Arc School and West Springs School, among others.Experience the perfect balance of suburban tranquility and urban accessibility in this West Springs townhome. This home combines comfort, style, and unbeatable access to everything you need. (id:57557)
101, 2308 17b Street Sw
Calgary, Alberta
BANKVIEW BEAUTY! MODERN one bedroom unit in a Boutique building (only 10 units). Nice LOCATION close to 17th Avenue, downtown and transit. Very EFFICIENT floor plan. OPEN living/dining/kitchen area with upgraded laminate flooring. BRIGHT light through large windows. Stainless steel appliances, island with over-counter lighting and raised eating bar, plus lots of counter and maple cupboard space. SPACIOUS master bedroom. UPGRADED bathroom. QUIET sound proofing in ceiling and walls, plus no neighbouring units on this floor. Full size IN-SUITE LAUNDRY and In-Suite storage. Assigned COVERED parking stall with plug-in. (Note: This building and unit actually face 17th Street SW). Great to live in or invest in! READY TO MOVE IN AND ENJOY! (id:57557)
152 1 Street Ne
Vulcan, Alberta
Industrial lot for sale in the Town of Vulcan Industrial Subdivision. Here is an opportunity to purchase one, or more industrial lots, at an affordable price to set up your business. Term of sale - within 12 months from the closing date, a development agreement is to be completed, and construction on the property shall commence within 12 months of the date of the execution of the development agreement. (id:57557)



