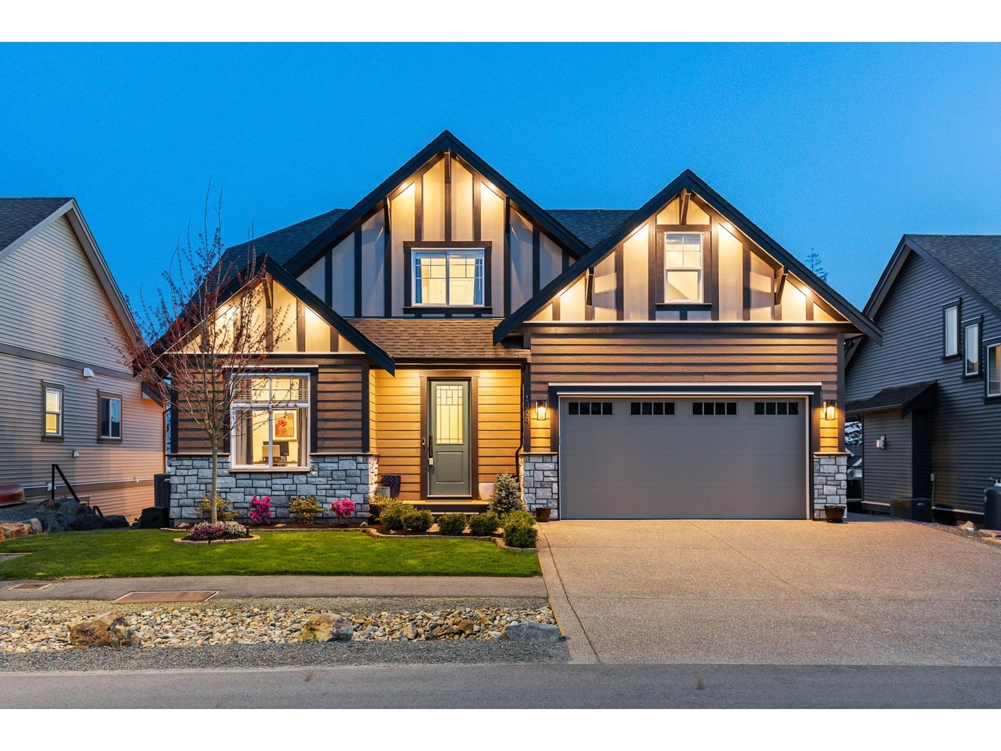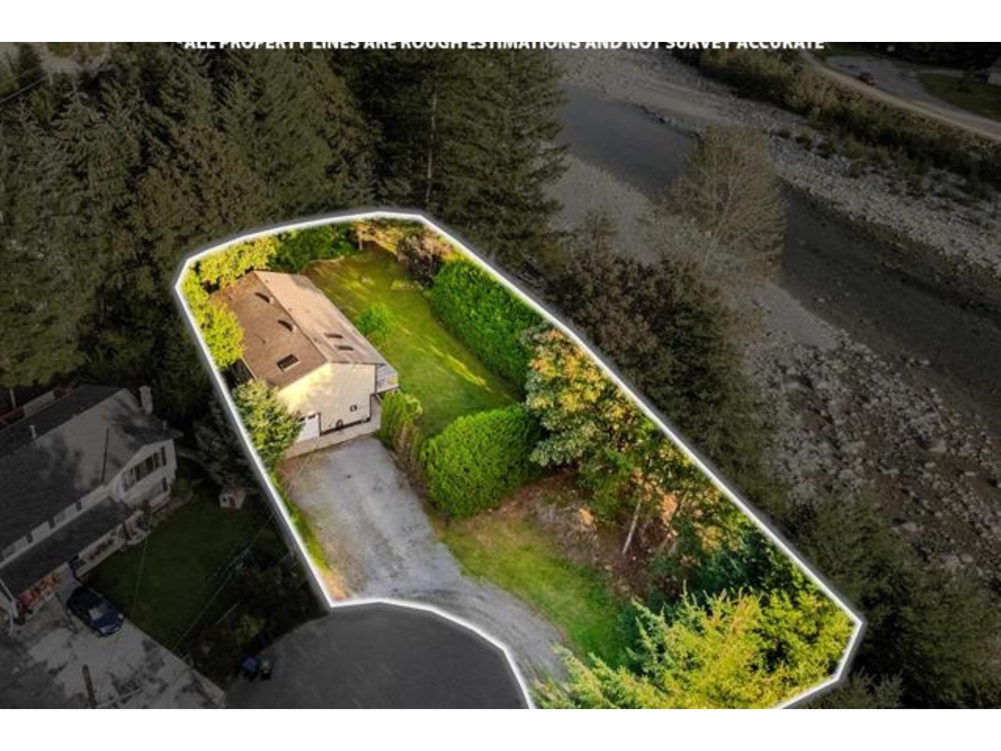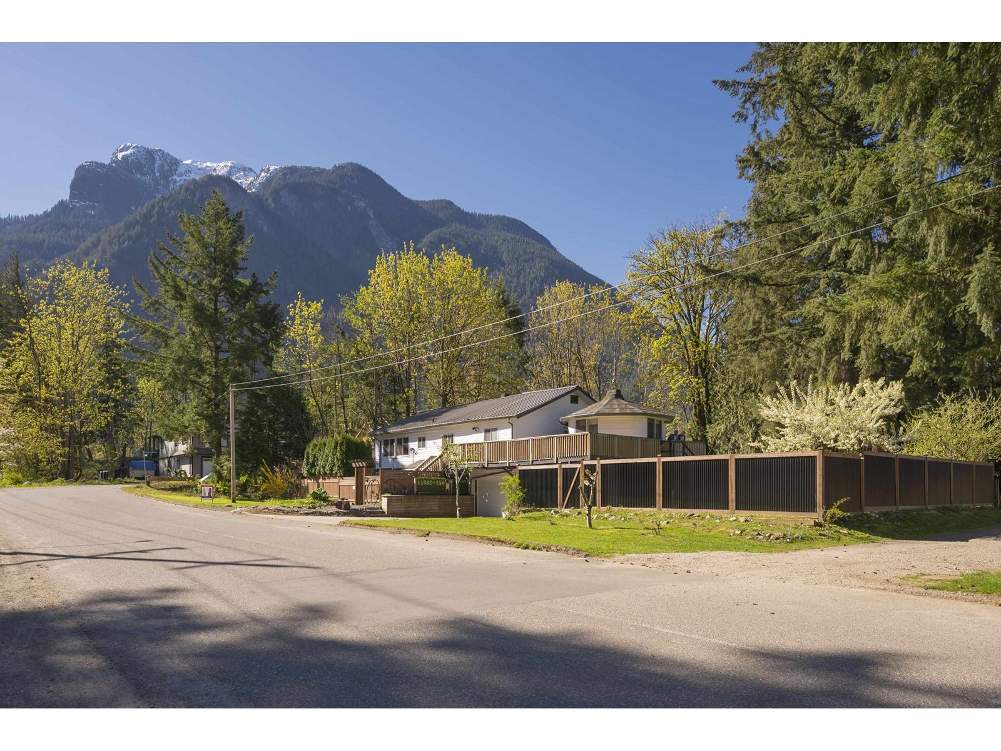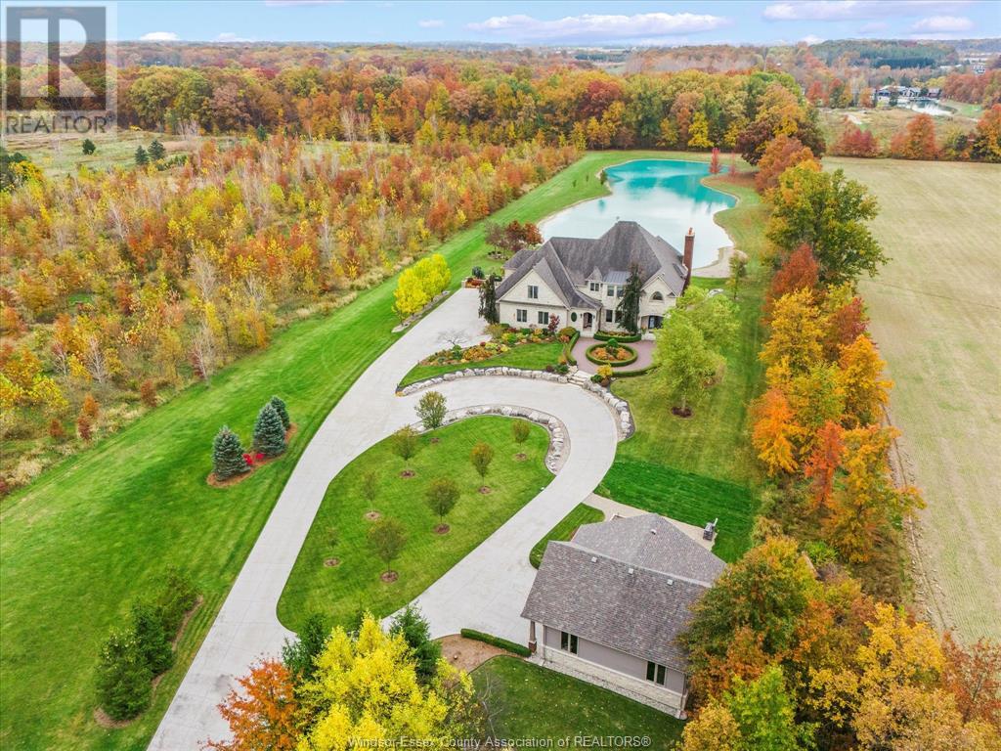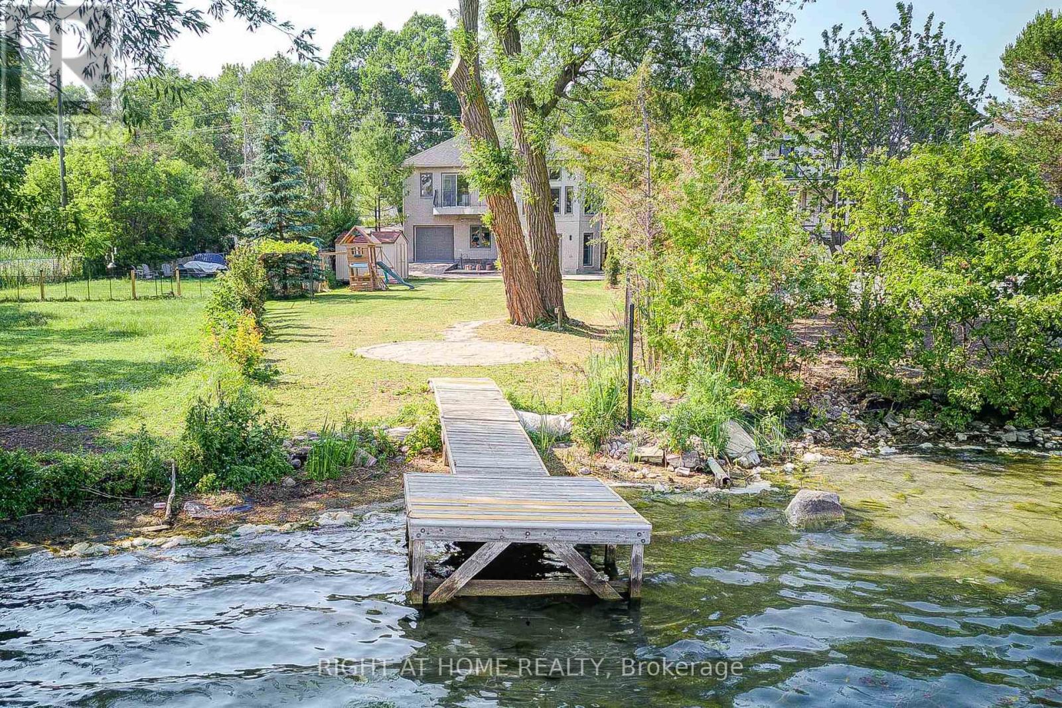1324 Stromdahl Place, Mt Woodside
Agassiz, British Columbia
This 3-story, 5-bed, 3.5-bath home is full of luxury touches and fun features! The open-concept main floor offers a spacious kitchen with tall cabinets, SS appliances, and designer lighting "” a dream setup for any chef. The primary suite boasts heated bathroom floors, extra shower jets, and custom closet systems. Stay secure with a full home alarm system. The fully finished basement is made for entertaining with a home theatre, pool table, built-in speakers, and a wine room with a rock wall. It's also wired and plumbed for a wet bar. Outside, the large deck includes a built-in heater. The garage features motion lights, a heater, and a dehumidifier. A 12-panel solar system helps with energy savings, and the sprinkler system keeps the lawn looking great. This home truly has it all! (id:57557)
5 45824 Stevenson Road, Sardis South
Chilliwack, British Columbia
STEVENSON VILLAS! Bright and beautifully maintained 3 bed, 3 bath detached rancher with 2,308 sq.ft. of stylish living in a sought-after 55+ gated community. Features include vaulted ceilings, rich hardwood floors, and a striking stone gas fireplace in the great room. The kitchen offers updated S/S appliances, a large island with breakfast bar, pantry, and a sunlit dining area overlooking the private extended patio. Fully finished basement with family room, bedroom, 3-pce bath, den, utility room & loads of storage. Central A/C, built-in vac, double garage & driveway. 1 pet allowed! Minutes to shopping, dining & more! * PREC - Personal Real Estate Corporation (id:57557)
21292 Mallard Drive, Hope
Hope, British Columbia
The great outdoors! Close to Shopping, Schools, and recreation. This picturesque river front property is rare to find and offers mostly all new finishing throughout, a beautiful suite which is currently rented. Tasteful colors, huge entertainers deck over looking the serene Coquihalla. Lots of parking, shows well * PREC - Personal Real Estate Corporation (id:57557)
9343 Coote Street, Chilliwack Proper East
Chilliwack, British Columbia
MODERN BASEMENT ENTRY home on GOOD SIZE Lot w/ over 2,000sqft of finished living space & a SEPARATE ENTRY for possible SUITE addition! Very well kept & maintained home in fantastic CENTRAL LOCATION on main TRANSIT ROUTE, close to SCHOOLS, SHOPPING & quick access back to HWY 1 EAST/WEST. Upstairs has 3 sizeable Bedrooms & 2 FULL Bathrooms including a comfortable 4 piece ENSUITE & VAULTED CEILINGS in MASTER. Basement area is set up for independent living with another LARGE Bedroom + Full bathroom great for company or adding a mortgage helping SECOND KITCHEN! Currently configured as a spacious RECREATION ROOM with a walkout to Very PRIVATE backyard setting all in a low density neighbourhood! TONS OF PARKING, OVERSIZED DOUBLE GARAGE, WIDE DRIVEWAY & streets you can actually navigate! * PREC - Personal Real Estate Corporation (id:57557)
177 51075 Falls Court, Eastern Hillsides
Chilliwack, British Columbia
Stunning valley views and opulence best describe this rare opportunity to own such a beautiful home over looking the 13th hole at the renowned falls golf course. To find this gem you'll have to go through the private residence gates and take your second right down the no through small block that consists of like wise homes. Only minutes from the highway make any commutes a breeze and this location in East Chilliwack offers great school catchment options too. There are some super cool attachments in this house that can be negotiated to be included such as the out of this world golf simulator in the concrete bunker or the luxury golf cart are just a couple that could also be purchased with this dream retreat. * PREC - Personal Real Estate Corporation (id:57557)
71 53480 Bridal Falls Road, Bridal Falls
Chilliwack, British Columbia
Come see why Life is made Easy....in this 2 Bdrm, 2 Bathrm Open Plan Rancher Modular Home on your Own Land. Privacy galore on your 24'X6' back deck overlooking Green space(Crown Land) with a park like setting.The Vaulted plan has: french doors to the Lumon 24' X 8' Sunroom with custom shades, vinyl plank flooring,Hot water on demand,heatpump/air, over 7' Island, an 18' kitchen, S/S appliances, N/G stove, Water softner,2 decks, back deck has doors off each Bdrm, 8' X 12' shed with power & more. Out of this world amenities! Hang out at the outdoor pool, 2 outdoor hot tubs or the Log 12000sq ft Clubhouse with: theatre, gamesroom, gym, poker room, atrium, Greatroom etc. Hike Bridal Falls, camp at Camperland, splish splash at The Waterslides, quick freeway access too! (id:57557)
45398 Magdalena Place, Vedder Mountain
Cultus Lake, British Columbia
Outstanding 5 BED + 3 BATH home situated on a 5,000+ sqft lot in Riverstone Heights! Exceptional From the moment you enter, you'll be captivated by the stunning features. The living room boasts vaulted ceilings with timber accents, large windows, and a floor-to-ceiling rock-faced gas fireplace. The kitchen showcases rich wood cupboards, quartz countertops, a tiled backsplash, and stainless steel appliances. Hardwood flooring flows throughout the main living areas, adding to the elegance. The Primary Bedroom impresses with a beautiful feature wall, ensuite with a soaker tub, and a generous walk-in closet. Enjoy the hot tub and large patio off the living room! A short walk to amazing fishing spots!!! To see the full 3D walkthrough, HD Photos, Floorplans and more visit the agent website! (id:57557)
695 Hudson Bay Street, Hope
Hope, British Columbia
STOP THE CAR! Country/Rustic-style DESIGNED & renovated home on a corner lrg private prprty. Triple garage w/ EV 240 plug & ample driveway prkng! Catio off garage for your furry friends. Charming & cozy w/3 bds,3 bths, 2 family rms, & den all perfect for relaxation. NEW Bthrms w/ heated towel racks & NEW Kitchen w/ SS appliances & solid surface Dekton countertops. A/C & Heat Pump. Big covered deck & wrap around open deck. Separate gazebo currently used as a bdrm & could easily be an office/studio/lounge. Stunning mtn views, providing a peaceful spot to enjoy the surroundings. Located directly across from Coquihalla River Park w/ scenic trails, this home is perfect for both indoor comfort & outdoor adventures. Homebody or love the outdoors? You'll LOVE this home. Check out Virtual tour link (id:57557)
4863 4th Concession East
Essex, Ontario
Stunning Custom-Built Luxury Home on 10 Acres with Multiple Ponds & Extensive Upgrades Welcome to your Dream Lifestyle in this exquisite 5-bedroom, 6-bathroom 3 Car estate located in Pleasant Valley Built in 2008, this stunning two-storey home offers approximately 6,000 sf of luxurious living space all meticulously designed with top-quality finishes and modern amenities.* Professionally landscaped with mature trees, lighting, and water features, offering privacy and serenity. This incredible estate combines luxury, technology, and nature for the perfect country retreat just minutes from local amenities. Don’t miss the opportunity to own this exceptional property! Contact the listing agent for more details and a private estate tour. (id:57557)
79 Walter Avenue
Newmarket, Ontario
Nestled in Newmarket's sought after Bristol London neighbourhood, 79 Walter Ave combines timeless charm with a string of recent thoughtful updates, for buyers seeking Affordability and Peace of Mind. Bathed in natural light, Thermal Windows were replaced in 2007, 2014, 2017 and 2023. Fully finished lower level for more Family Space! The basement itself shines with durable plank Luxury Vinyl Tile Flooring. Roof was replaced in 2015. Eavestrough with gutter guards were installed in 2019. Less maintenance living! Practical upgrades include a Premium Front Door in 2021 and in home laundry featuring a 2020 Maytag Frontload Washer and Dryer. Whether cooling off in the lower level or entertaining in the upper level, gardening in the backyard, or settling into your new home office, this property delivers convenience and functionality. Updated High Efficiency Furnace 2007 & Central Air Conditioner 2007. Already has separate entrance to the basement and 200 amp Circuit Breaker Panel. So, it's much easier to add a basement apartment. A partially improved canvas awaits buyers who could potentially add a 2 bedroom basement apartment, that could rent for at least $1,650/month rent. Or you might want to Consider renting the upstairs for $2,500 per month to generate even more income. A Very Wise way to get into the market and build your own equity and Own A Home. Very Good Value. Great Location close to Upper Canada Mall, Schools, Newmarket Go Train Station, Conservation Lands, Parks, Several Grocery Stores, Community Centres and all Amenities. (id:57557)
186 Romanelli Crescent
Bradford West Gwillimbury, Ontario
Live in the heart of Bradford West Gwillimbury, in a beautifully upgraded detached home situated on a premium pie-shaped lot measuring 36 x 110 feet. This spacious home offers 4 beds and 3 baths, perfect for families seeking both comfort and functionality. Inside, you'll find upgraded laminate flooring throughout the main and second floors, Liberty Oak-stained stair railings with black metal spindles, and a stunning two-sided gas fireplace framed to the ceiling, with California shutters, adding warmth and style to the living space. The kitchen is a chef's dream, featuring quartz countertops, a white marble backsplash, upgraded 8 stainless steel cabinet hardware, a double under-mount sink with pull-out faucet, angled upper cabinets with glass finish, and pendant lighting over the breakfast bar. All bathrooms include upgraded under-mount vanity sinks, Eva granite-finish faucets, and matching quartz countertops. The primary ensuite bath boasts a seamless glass shower with chrome hinges and a luxurious jacuzzi/whirlpool corner tub. Additional highlights include second-floor laundry, California shutters in 2 bedrooms, upgraded tile flooring in the foyer, kitchen, powder room, and bathrooms, and a cold storage room under the front porch. The unfinished basement offers potential for a separate entrance, adding great value and flexibility. Outdoors, enjoy the professionally landscaped exterior with interlocking at the front, a backyard patio, a dedicated fire pit area, and a paved section ideal for a future swimming pool. The extended driveway can accommodate 6 to 8 vehicles, making this home ideal for large or multi-generational families. With thoughtful upgrades throughout and excellent curb appeal, 186 Romanelli Crescent delivers comfort, convenience, and elegance in one of Bradford's most desirable neighbourhoods. (id:57557)
429 North Lake Road
Richmond Hill, Ontario
Backing Onto Lake Wilcox w/South Exposure, This Custom-built Detached House in Richmond Hill , Large Lot 49.21*232 Feet ,Rarely Offered A Private 10 Meter Long Deck Full Access to Lake Wilcox ! Motorized Boats & Planes Allowed On Lake, Stone Exterior, Tandem 3 Gar Garage, with Long Interlocking Driveway Parking 6 Cars. $$$ Spent on Recent Renovations, Unique Floor Plan of almost 3400 Finished Above Grade Square Feet Boasts an Expansive Open-concept Layout ,16 Ceiling Living Room on Main, Framed by Floor-to-Ceiling Windows and Anchored by Elegant Granite Fireplaces, 10.5' on Between that includes one Lovely Bedroom, a Gourmet Kitchen W/High End Built-in Appliances, Modern Custom Cabinets, Valance Lighting, Fantastic Dining Room & Family Room w/Overlooking Garden & Lake. Upper, Primary Bedroom w/Brand New Modern Ensuite , Walkout to Balcony ,2 Guests Bedroom, Large Sitting Area Drag In a Bunch of Lights through Skylight. Fin. W/O Above Grade Bsmt with 1 New Full Kitchen, 1 Great Room, 2 Rooms. Quality Materials Used Throughout and a Comprehensive Alarm and Video Surveillance System. Outside: Professional Landscaping, Generous Patio, A Garden Kids Slide Set ,Direct access to Lake Wilcox .Very Convenient idyllic location , Close To Park, Trails, Schools & Public Transportation , Minutes Away From Yonge St, Bayview Ave, Hwy 404, Etc. (id:57557)

