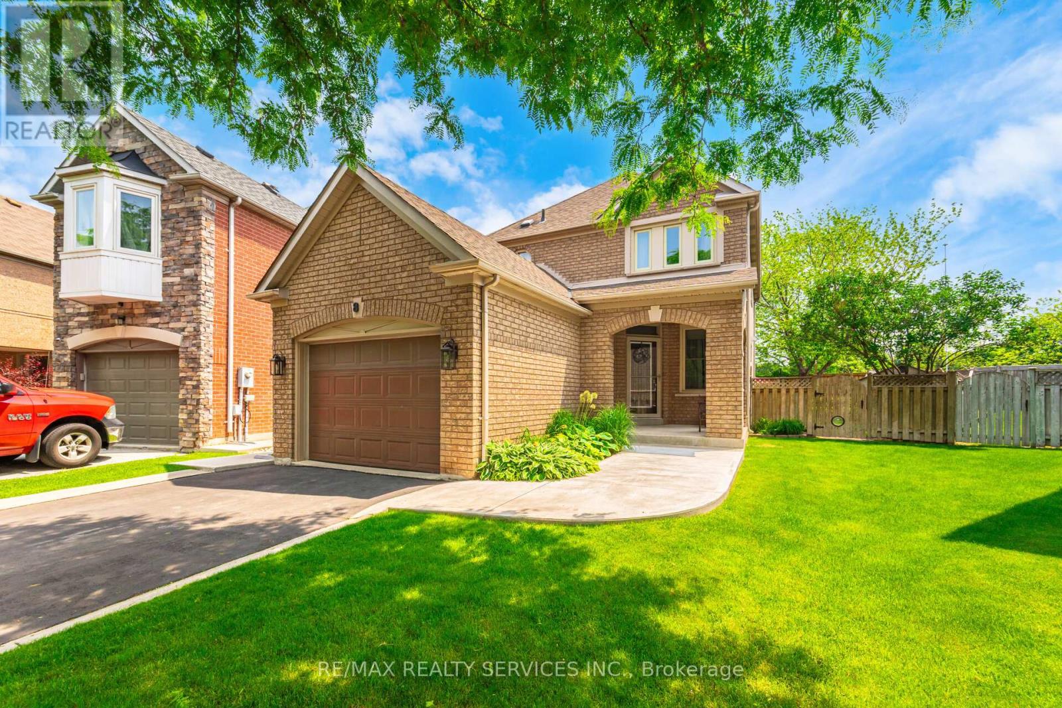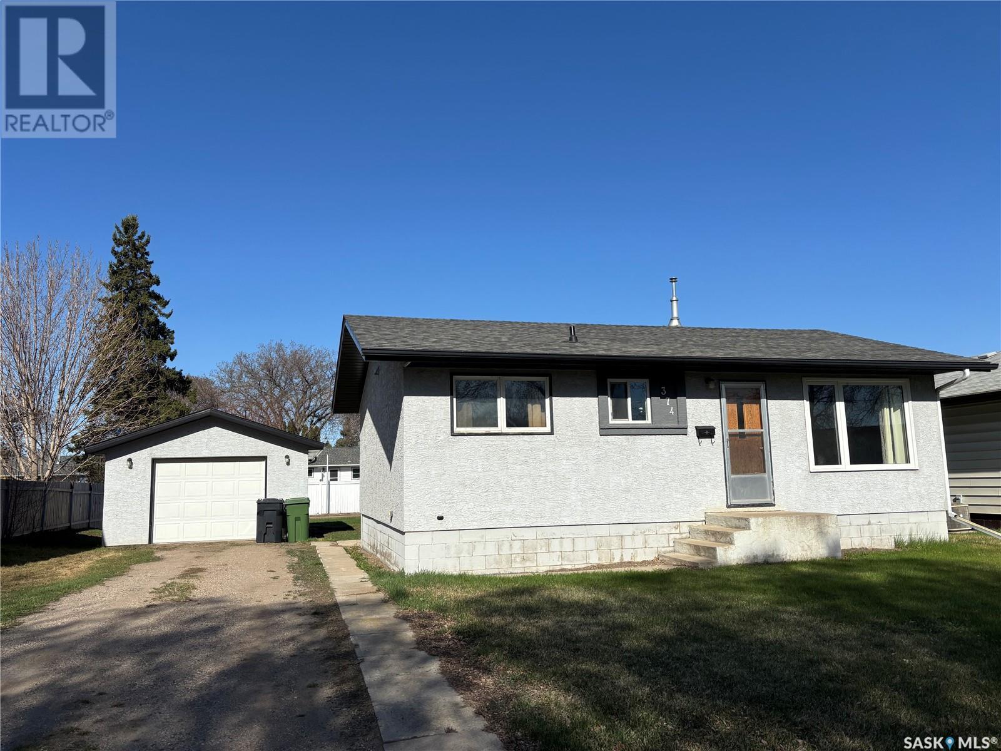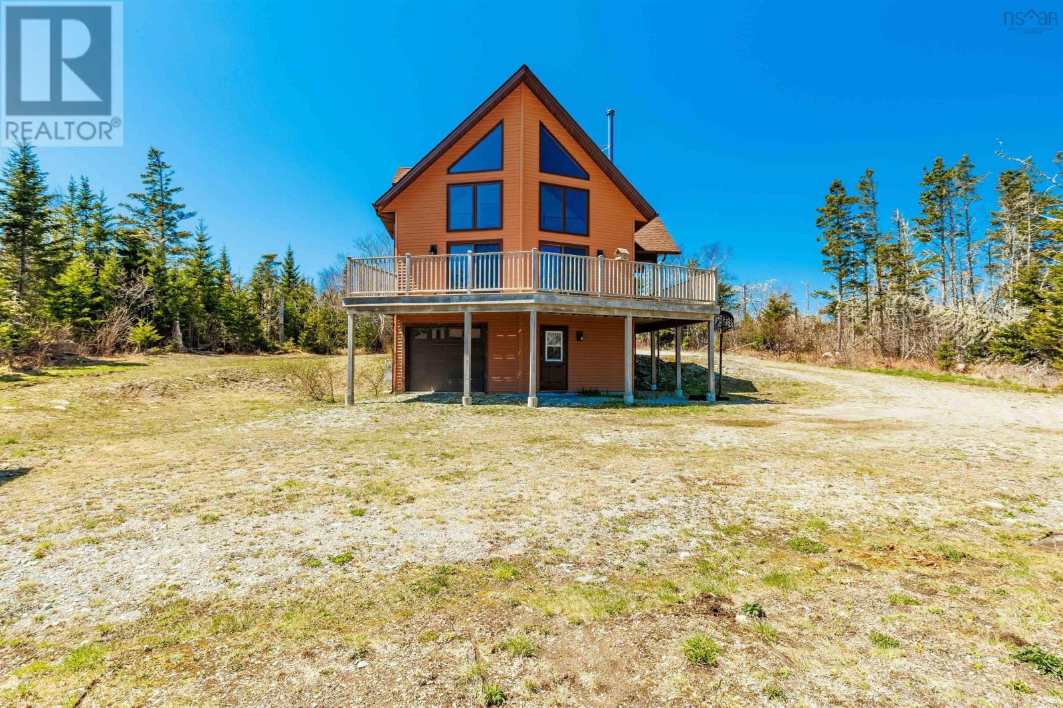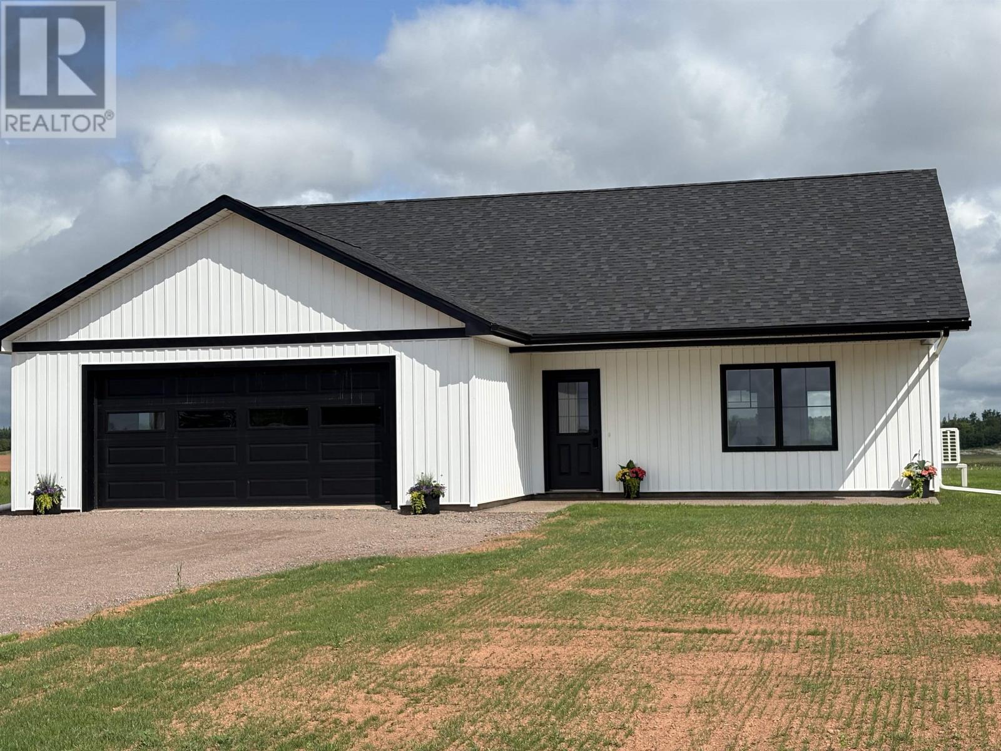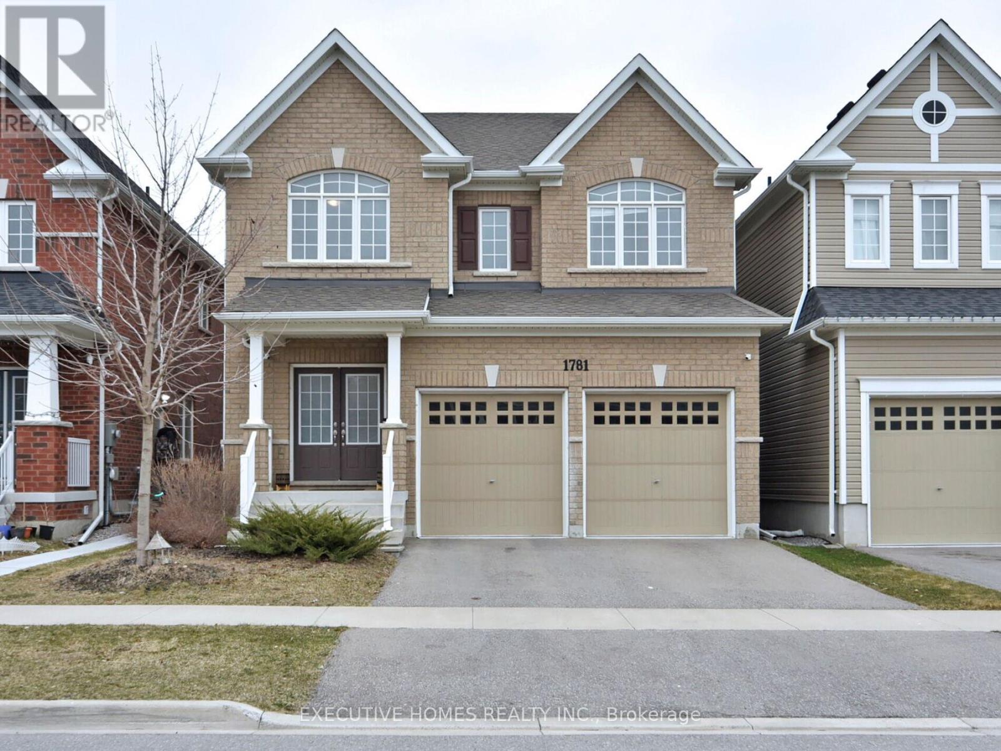1627 & 1629 B Avenue N
Saskatoon, Saskatchewan
Welcome to 1627 and 1629 Avenue B North! Don't miss this well-maintained, owner-occupied full duplex (both sides). Each side has three bedrooms and one bathroom up and two additional bedrooms and one bathroom down. 1627 features a full (non-conforming) basement suite, and 1629 has all the infrastructure in place to do the same. Windows have been upgraded to PVC, and the property has vinyl siding throughout. Both sides have laundry on both floors. The property boasts versatile layouts with upgraded flooring, large basement windows that fill the space with natural light and a fully fenced, landscaped yard complete with a storage shed. With plenty of room for parking from the alley, this duplex has been well maintained. Don’t miss out, schedule your showing today! (id:57557)
8 Inwood Place
Brampton, Ontario
Pride of Ownership! Tucked away on a quiet cul-de-sac, this exceptionally well-maintained home blends thoughtful upgrades with smart home technology. Located on a beautiful pie-shaped lot between the hospital and the 410, it offers easy access to transit and Trinity Common Mall and Bramalea City Centre. This house has a thermostat controlled heated garage with a NEMA EV charge port and a large storage mezzanine, sprinkler system, oversized shed with light/outlets, new large maintenance-free composite deck with lighting, backyard retaining wall with all perennial plants, new cement walkways on front/side of the house, three fully renovated bathrooms, new Lennox air conditioner, attic insulation upgrade, Kitchen 'Instant Hot' water Dispenser, water softener, under-cabinet lighting, basement workshop, cold cellar and more. The upstairs floor has three spacious bedrooms, all with hardwood floors. The primary suite includes a 5-piece ensuite and a large walk-in closet with built-in organizers. The main floor family room has hardwood floors and a cozy gas fireplace. The bright and open-concept living and dining areas flow beautifully, while the family-sized kitchen features a breakfast area and walk-out access to the two-level deck. The professionally finished basement is currently designed as a recreation/office space but can easily be transformed into a future in-law suite. The Smart home features a full local control based on two meshed Habitat Elevation C7s hubs, controlling 50 Z-Wave+ multi-tap switches/devices plus 20 Zigbee outlets for time-of-day and presence-based automations. All lighting and ceiling fans are controllable. Additional smart devices include a Nest Thermostat, Nest Protect Smoke/CO, Alfred entry lock, MyQ garage door opener, and Netro irrigation system. Easily integrated into your Alexa, Google, Apple Home or Home Assistant setups. A Must-See! Show with Confidence! (id:57557)
374 Betts Avenue
Yorkton, Saskatchewan
Cute and cozy with a new eat-in kitchen, new flooring and bathroom update! There is a good sized living room 2 beds and a den that could easily be turned back into a third bedroom. Newer exterior stucco, soffit, fascia , some windows , new deck, newer furnace, water heater , newer shingles and a single detached garage with a power door! The basement is undeveloped -ready for your personal touch! QUICK Possession is possible. (id:57557)
713 18 Street S
Lethbridge, Alberta
Welcome to 713 18 Street South — a beautifully updated home just steps from the hospital, tucked into a mature and highly sought-after neighbourhood of Victoria Park. This 4-bedroom, 2-bathroom gem blends modern renovations with timeless mid-century design. Inside, you’ll find a completely refreshed interior featuring a brand new kitchen, updated bathrooms, stylish new flooring, fresh paint, trim, carpet, and updated windows throughout. The main floor hosts three spacious bedrooms, including a primary suite with its own Romeo and Juliet balcony—a rare and charming touch. Downstairs, a cozy family room awaits with a wood-burning fireplace, dry bar, and an additional bedroom perfect for guests or a home office. Step outside to a backyard built for relaxing and entertaining, complete with a covered gazebo, a sweet courtyard space, and room to stretch out. With a single detached garage, parking for four vehicles plus an RV, this property is as practical as it is stylish. Whether you're looking for a turn-key home close to key amenities or a place filled with personality and function—this one is worth a closer look (id:57557)
35266, Range Road 283
Rural Red Deer County, Alberta
Welcome to this beautiful 1.94-acre acreage just 4 mins from Innisfail and on paved roads then entire making the location of this property very hard to beat. You will drive in on a long driveway and through a beautifully treed and landscaped front yard all the way to the property. This bungalow is 1288 square feet with a beautiful open floor plan in the main area with an open and prefect flowing kitchen and dining area as well as a spacious living room. The home consists of 4 bedrooms with 3 up and 1 down as well and 2 full bathrooms and a half bath too. The living room has a cozy wood stove perfect for cool lazy nights. The basement of the home has the perfect open layout, great for kids being kids or entertaining company. The 3-car heated garage is another unreal perk to this property and allows you a workspace and a parking place all under the same roof. Now the property itself, the private backyard and beautiful deck are absolutely stunning on these summer nights. The yard consists of many fruit trees such as apple, pear, apricot and cherry, along with raspberry and Saskatoon bushes all on the property. The back yard also will have extra storage sheds staying on the property to give you even more room to put everything. Acreage living only 4 minutes from town on all paved roads on 1.94 acres of usable beautiful land with farmland behind it and a beautiful bungalow with 3 car garage to top it off. This home will check a lot of boxes. (id:57557)
120 5 Avenue Sw
Falher, Alberta
Well-Maintained 3-Bedroom, 2-Bathroom Home with Triple Garage in Falher! This move-in-ready home offers the perfect blend of comfort, space, and functionality. Featuring 3 bedrooms and 2 bathrooms, it’s ideal for families or those seeking a spacious layout. Step inside to an open floor plan with a large living room that flows effortlessly into the kitchen. The kitchen boasts plenty of cabinet and countertop space, an eat-up island, and a dedicated dining area perfect for hosting. A large pantry with built-in shelving adds extra convenience, while the bonus room or boot room provides additional flexibility for storage or workspace. The primary bedroom includes a generous walk-in closet and steps from the main 4-piece bathroom. Downstairs, you’ll find a cozy rec room, laundry area, 2 additional bedrooms, a 3-piece bathroom, and a large storage room complete with built-in shelving. Outside, you’ll find a triple-car garage with back alley access and ample parking space for vehicles, trailers, or toys. Nestled in the peaceful community of Falher, this well-maintained home is a wonderful opportunity to settle into a move-in-ready property with room to grow. Don’t miss out—schedule your showing today! (id:57557)
4923 54 Avenue
Viking, Alberta
Welcome to this beautifully maintained and thoughtfully updated 1,111 sq ft accessible home in the heart of Viking, AB! Situated on a spacious 7,000 sq ft lot, this property boasts charming curb appeal with a large front deck and multiple outdoor living areas, including side and back decks—complete with a ramp for easy access. While the garden perennials will be moving with the current owner, the yard is a gardener’s dream with numerous flower beds, raised beds, and two well-established vegetable gardens ready for your green thumb. Inside, the home is bright and airy with natural light streaming through new windows, while the air conditioning keeps the space cool and comfortable year-round. The freshly painted kitchen features brand-new laminate countertops and flows effortlessly into an accessible bathroom, two main-floor bedrooms, and an amazing mudroom/laundry space with patio doors leading to a freshly stained back deck and grilling area—perfect for summer evenings. Downstairs, a second kitchen awaits with one bedroom, a family room, flex room, kitchen, and storage space. With in-floor heating, a recently serviced forced air furnace, and private living quarters. Additional features include a single detached garage, a newer roof, and a full Telus Security System with CCTV for peace of mind. Located close to schools, playgrounds, and the golf course, this move-in-ready property is a rare find—whether you're looking for your forever home or a smart investment opportunity. (id:57557)
1406 26 Street S
Lethbridge, Alberta
Welcome to 1406 26 Street S—a striking brick bungalow nestled on a massive, beautifully landscaped lot in one of Lethbridge’s most desirable and quiet South Side pockets. With 5 bedrooms and 2.5 bathrooms, this home offers space, function, and timeless style. Inside, the mid-century modern design shines through an open-concept main floor featuring big windows, a cozy gas fireplace in the living room, and granite countertops in the kitchen. Four of the bedrooms and 1.5 bathrooms are conveniently located upstairs, including a half-bath en-suite in the primary bedroom. Downstairs, you'll find a spacious family room perfect for movie nights or entertaining, along with a fifth bedroom, the second full bathroom, summer kitchen, and extensive storage under the entire main floor. Stay cool in the summer with roof-mounted central A/C on the upper level, and warm all winter with efficient boiler heating. An attached carport leads directly into the single heated garage, offering plenty of covered parking and practicality. The exterior landscaping is elegant and mature—ideal for those who appreciate outdoor space and privacy. Located just off Mayor Magrath Drive S, this home gives you quick access to amenities, schools, parks, and more, while still offering the peace of a tucked-away neighborhood. This is a rare opportunity to own a meticulously maintained, architecturally unique home in a fantastic location. (id:57557)
1213 Highway 335
Middle West Pubnico, Nova Scotia
Oceanfront Living in Middle West Pubnico Welcome to this stunning oceanfront chalet-style home, nestled on 2.3 private acres in the scenic community of Middle West Pubnico. Tucked away from the road, this 7-year-old home offers the perfect balance of seclusion, comfort, and modern efficiency. Step inside to soaring cathedral ceilings and an open-concept main floor that seamlessly blends the living room, kitchen, and dining spaceanchored by a beautiful wood-burning fireplace. A heat pump and electric baseboards provide year-round comfort, and a UV water purification system ensures peace of mind with a reliable well that has never run dry. The main level also includes two bedrooms, a full bathroom, a laundry closet, and a versatile bonus roomperfect for a toy room, den, or mudroom. Upstairs, youll find a spacious primary retreat complete with an ensuite, walk-in closet, two large storage closets, and a cozy nook ideal for a home office or creative workspace. The fully finished walkout basement, completed in 2022, adds even more living space with a large den, an additional bedroom, a half bath, and direct access to the built-in single-car garage. This energy-efficient home offers breathtaking ocean views, modern amenities, and thoughtful designmaking it the ideal place to unwind, entertain, or simply enjoy coastal living at its best. (id:57557)
4022 Rte. 19
Cumberland, Prince Edward Island
This newly built single-family home is the perfect blend of comfort, convenience, and modern living. Located in the picturesque community of Cumberland on the stunning South Shore of Prince Edward Island, this home features a spacious double car garage, offering plenty of storage and parking space. Inside, you'll find a thoughtfully designed open-concept layout with 3 cozy bedrooms and 2 bathrooms. The custom-designed kitchen is a true highlight, complete with ample storage. Built with quality craftsmanship, this home also comes with a 10 year Atlantic Home warranty, offering you peace of mind and assurance in your investment. Conveniently located just a 10-minute drive from Cornwall, you'll have easy access to all the amenities you need, including gas stations, local post office, grocery stores, pharmacy, dental offices, schools, parks, APM rink, shopping, restaurants, a recreation center, and walking trails. Some pictures have been virtually staged. (id:57557)
716 - 370 Dixon Road
Toronto, Ontario
Spacious & Affordable 2-Bedroom Condo in Etobicoke! Welcome to Unit 716 at 370 Dixon Road - a well-maintained, fully renovated, bright, and functional suite offering ample space for living. This move-in-ready unit features large windows, and walk-out to a private balcony, freshly painted, carpet free, newly installed tiles in the washroom, new one piece toilet, installed towel warmer, two air conditioners make it a perfect choice. Enjoy generous bedroom sizes, ample storage and a full sized kitchen. Maintenance fees include all utilities - heat, hydro, water, cable TV, and internet - making it an excellent value. Residents also benefit from 24/7 security, indoor pool, gym, sauna, party room and underground parking. Ideal for first-time buyers, investors, or downsizers. Provides convenient access to major highways (401, 427 and 409), Toronto Pearson airport, TTC bus stops, shops, schools, banks. A rare opportunity for owner-occupiers or investors seeking a solid asset in a strategic location. (id:57557)
1781 William Lott Drive
Oshawa, Ontario
Welcome to 1781 William Lott Drive, a stunning 4-bedroom, 3-bathroom detached home built by the renowned Tribute Homes. Built in 2018. Offering 2,418 sq ft of thoughtfully designed space, this executive residence sits in Oshawas highly sought-after Taunton community. From the moment you arrive, the grand double door entry and soaring open-to-above foyer set a tone of elegance and warmth. The functional open-concept layout is perfect for family living and entertaining, featuring a spacious family room with a cozy gas fireplace, a sunlit dining area, and a modern Kitchen with Brand New countertop , sink and faucet equipped with stainless steel appliances, a large island, upgraded pantry, and an inviting breakfast area overlooking the backyard. Upstairs, retreat to a luxurious primary suite complete with a 4-piece ensuite and walk-in closet, while three additional bedrooms offer comfort and versatility for family, guests, or a home office. Convenient upper-level laundry adds ease to daily routines. With a double car garage, private driveway, and parking for four vehicles, this home balances style with practicality. Located minutes from top-rated schools, parks, libraries, public transit, and shopping, this nearly-new home is ideal for families seeking space, community, and convenience. Central air, forced air gas heating, and premium finishes complete this incredible offering. Experience the perfect blend of modern living and timeless design1781 William Lott Drive is ready to welcome you home. Owned Tankless Hot Water heater. (id:57557)


