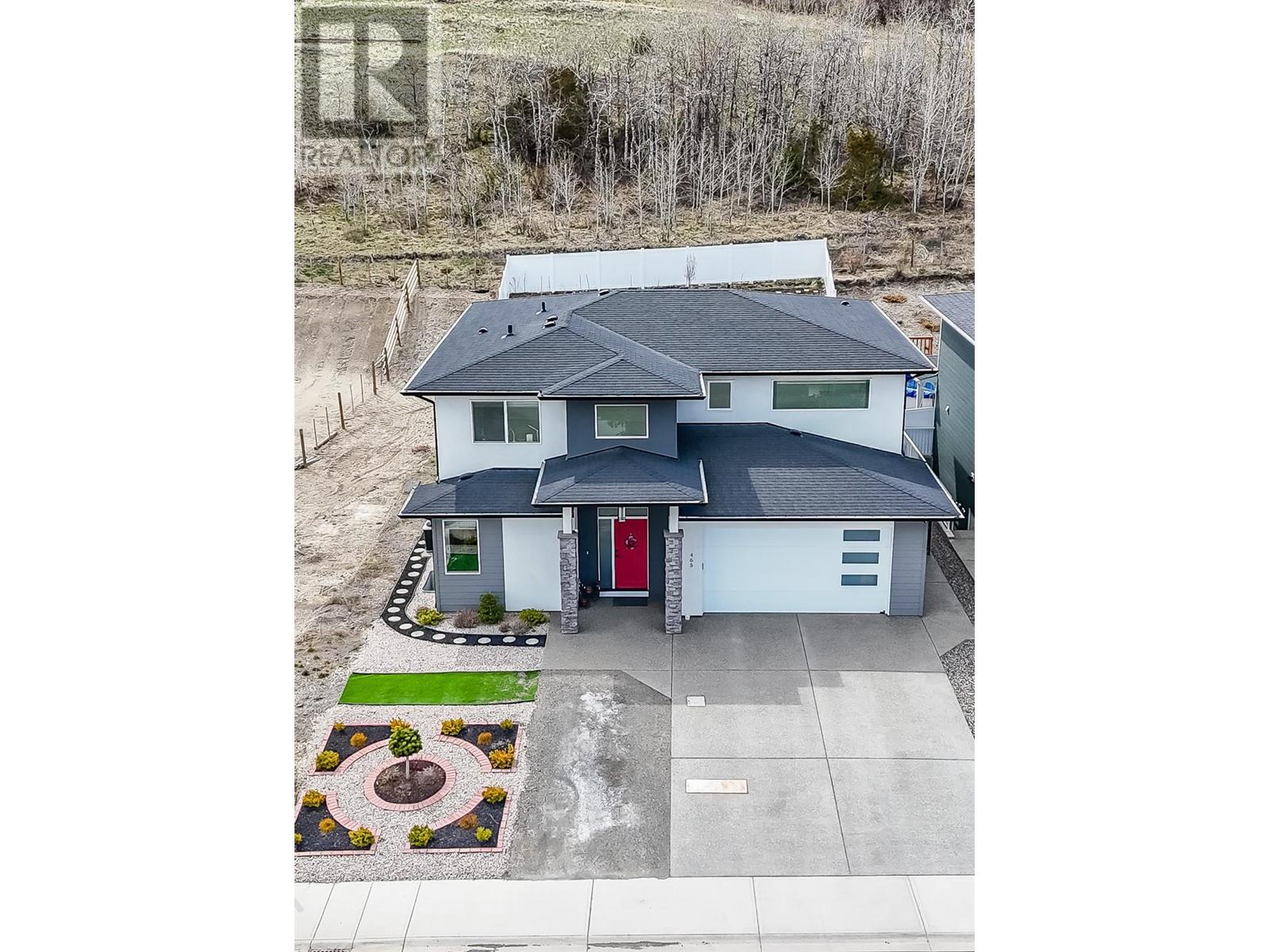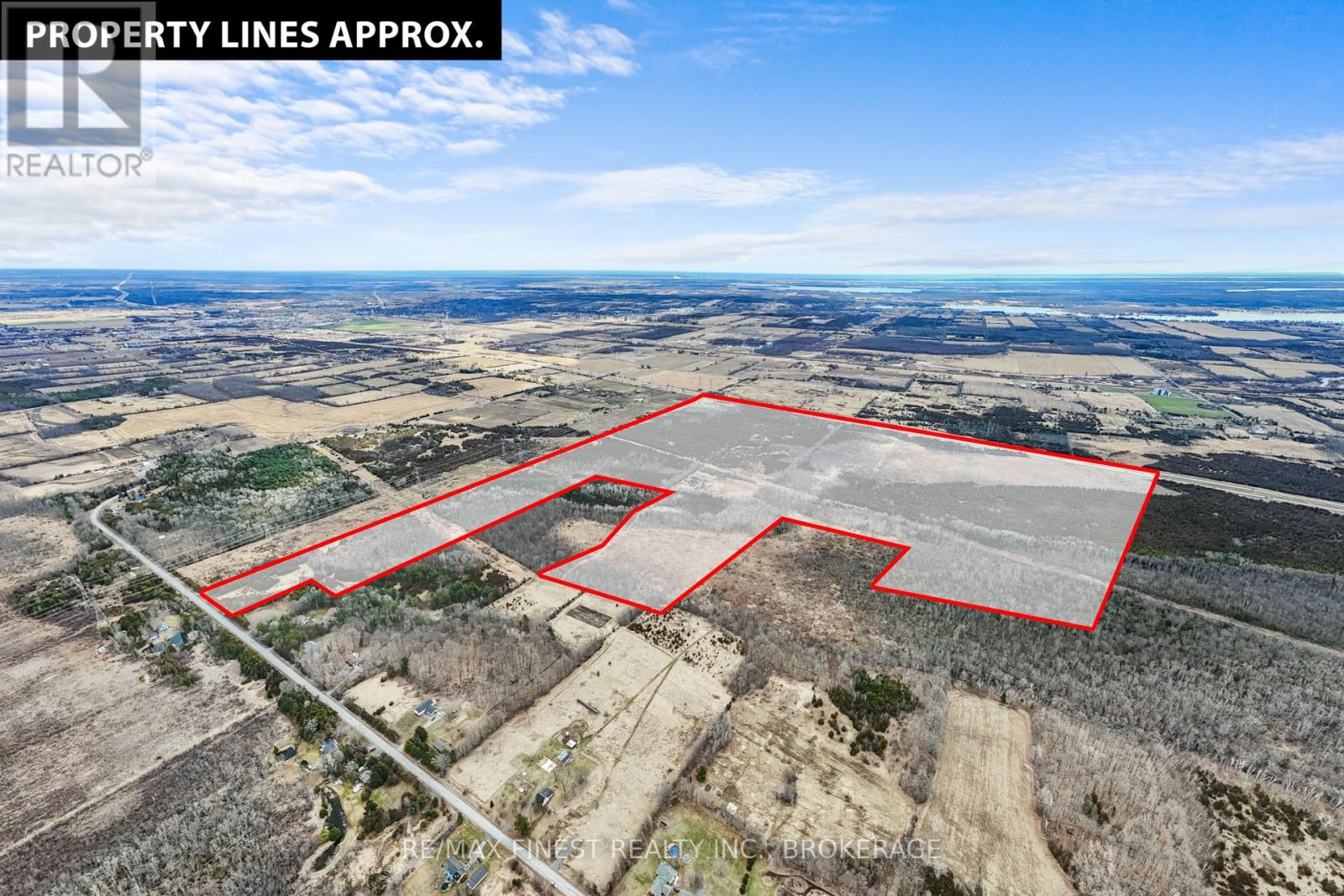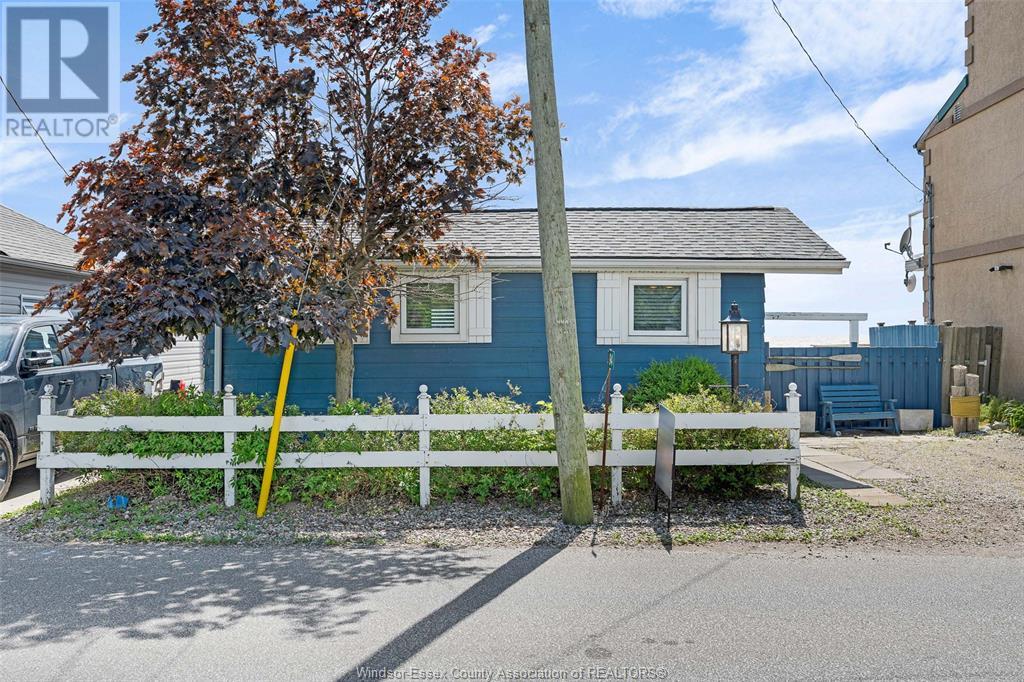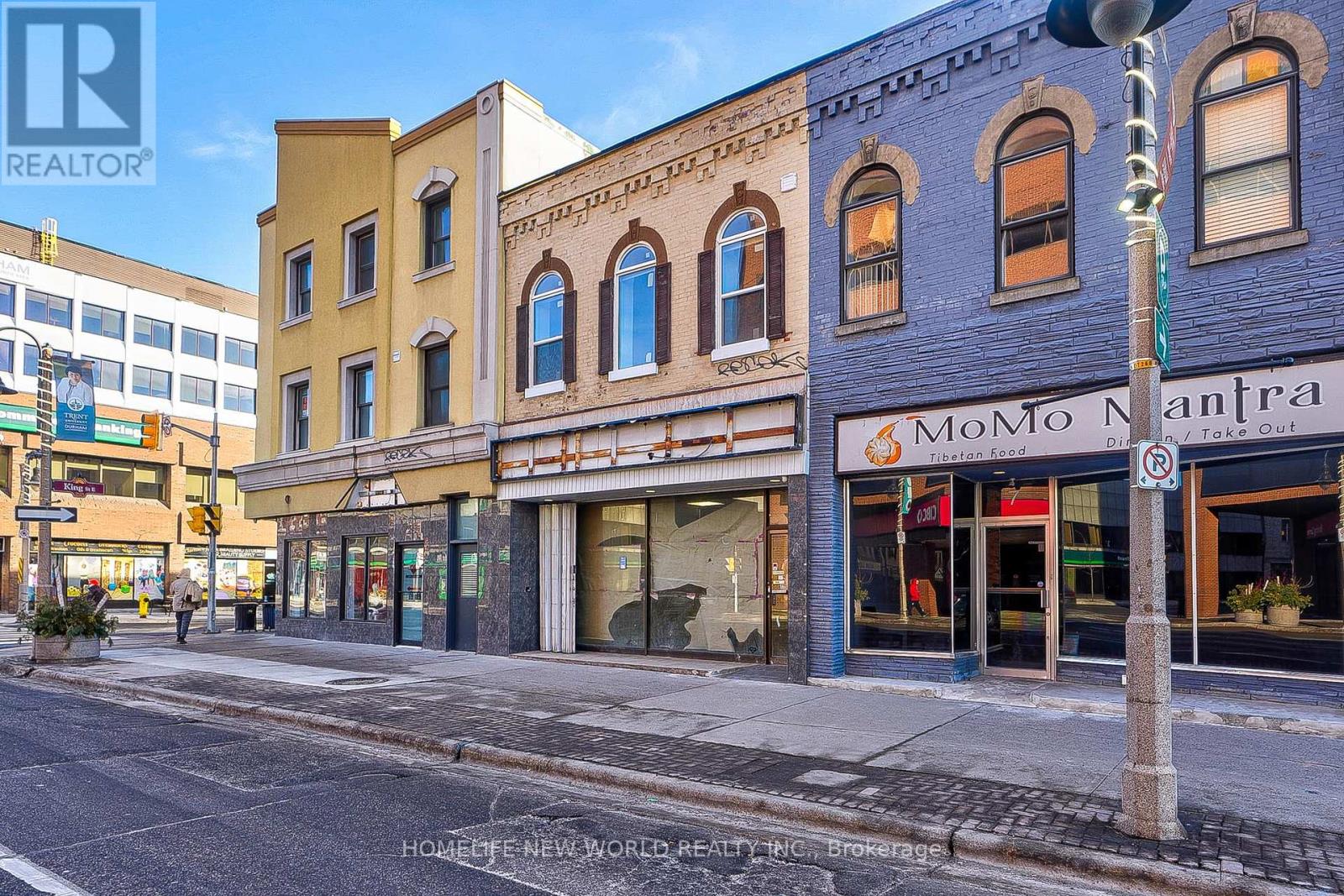465 Edinburgh Boulevard
Kamloops, British Columbia
Visit REALTOR website for additional information. Escape to your own private 3,720 sqft retreat at the end of a peaceful cul-de-sac. NO FUTURE DEVELOPMENT. This spacious 7-bedroom, 4-bathroom home offers luxury, comfort and convenience, with a fully furnished suite for extended family, guests or potential rental income. Enjoy a backyard oasis with pool, hot tub, various berries, garden, irrigation and premium artificial grass for unforgettable summers and peaceful nights under the stars. Built in 2019, this contemporary home features modern conveniences like instant hot water, motorized blinds, and rough-ins for central vacuum and sound system. The well-appointed kitchen includes an induction stove and walk-in pantry. Heated garage provides ample storage space and mounted bike racks. (id:57557)
210 Beechwood Road
Greater Napanee, Ontario
Unlock the potential of over 200 acres of pristine, flat land offering the perfect canvas for your next big vision. Whether you're looking to build a private estate, pursue agricultural ventures, or explore development opportunities (subject to approvals), this expansive property delivers unmatched versatility. Situated in a highly desirable location with incredible access to Highway 401, local schools and hospitals. You'll enjoy seamless connectivity while still basking in complete peace and privacy. The property offers a rare combination of seclusion and convenience ideal for those seeking a tranquil setting without sacrificing accessibility. This is an exceptional property with many options for use with current zoning. (id:57557)
994 Point Pelee Drive
Leamington, Ontario
Discover your dream waterfront beach house, just steps from the entrance of Point Pelee National Park & Erie Shores Golf Course! This stunning cottage features 2 cozy bedrooms overlooking beautiful Lake Erie. With two large decks, you'll have the ideal spot for unforgettable weekend getaways, entertaining, simply relaxing or rental income. The cottage's basement has storage for all your water sport toys. You can acquire this incredible home fully furnished, ready for your immediate enjoyment! (id:57557)
67 Cimarron Drive
Okotoks, Alberta
Welcome Home!! This beautiful home has been very nicely renovated and is turn key ready for a family to enjoy. This 5 bedroom 3 bath home is perfect for the bigger family and the downstairs rooms are massive! New flooring throughout the home, new kitchen, new paint, new baseboards and casings, new lighting, and AIR Conditioning!! It has a great back and sideyard for the kids to enjoy. This home is located close to schools and shopping is a quick walk away. It's a must see! (id:57557)
197 Steam Whistle Drive
Whitchurch-Stouffville, Ontario
Discover Luxurious Living in Stouffville's Most Desirable Community, Premium Ravine Lot w/Walkout Basement, Natural Light-Filled Living Spaces, Enjoy 10 ft ceilings on Main and 9 ft on 2nd, Thoughtfully Planned Layout w/4100 Sq Ft, 4 Bedroom 5 Washroom, This House Features Extensive Millwork, Including Coffered, Custom Cabinetry Thru Out the House, Large Modern Open Concept Kitchen with B/I Appliances, Oversized Island, Large Primary Br w/Walk-In Closet, Hardwood Floors Throughout, Over 250K in Premium Upgrades. (id:57557)
20 Woodgarden Crescent
Toronto, Ontario
1049 Sq Feet on the Main Level of this Charming Detached Bungalow that has been Well-Loved by the same family. Character and Modern Updates through out the 2 levels of Living Space. Separate Entrance and Backyard Patio to the Finished 2 bedroom Basement Apartment with stylish vinyl flooring, and is roughed-in for a future washer and dryer, perfect for rental income or multi- generational living. Lovingly maintained by the same family since 1966, this inviting home blends classic charm with thoughtful modern upgrades. Nestled on a mature lot, the backyard features a breathtaking Mature Catalpa Tree that bursts into bloom each June an unforgettable sight. Enjoy outdoor living with two distinct patio areas in a fully fenced yard, framed by lush mature cedars in both front and back. The front entrance was newly landscaped in 2024, adding fresh curb appeal, and there is ample parking with space for four vehicles. Inside, the main level features engineered hardwood flooring and a tastefully renovated kitchen (2022). Upgrades include pot lights, crown molding, and fresh paint (2024), along with a durable steel back door for added security. Main floor windows were replaced in 2018, and the home includes a newer roof (approximately 7 years old), updated electrical system (2019), and a brand-new furnace (2025). Surrounded by Well Established Schools for All Ages. This is more than just a house; it's a rare opportunity to own a beautifully cared-for home with deep roots and modern comfort. (id:57557)
5 Simcoe Street S
Oshawa, Ontario
Prime location in the city of Oshawa w/high traffic volume and walk score! Great exposure fronting on Simcoe St S! Brand new renovation w/new heating and cooling system, & Brand new Handicaps washroom! Good for many retail uses, including restaurant! Good frontage of 20 feet and good size of 1,491 square feet! Ceiling height of 9 feet 9 inches! (id:57557)
103 Townsgate Way
Weyburn, Saskatchewan
Welcome to this beautiful, modern 2-storey townhouse! This property is situated in a well-sought after condominium with prime location to the new hospital. The second storey is finished with two beds, each with their own full ensuite and large walk-in closets, laundry, and a nook perfect for a small office space or sitting area. The main floor hosts a large welcoming foyer with plenty of space, offering direct access to the single-car garage. A gleaming kitchen with granite counter tops, modern fixtures, plenty of natural light, and is adjacent to the living room, presents the perfect place to relax and enjoy some free time. And when the sun shines and the weather is warm, the deck directly off the dining area is the perfect spot to soak it all up! The basement, recently finished, is the perfect space to host gatherings, enjoy a movie night, or offer extra space for whatever you'd like. Call today to book your viewing. (id:57557)
22 Main Street
Rosthern Rm No. 403, Saskatchewan
Nestled on a secluded 2.3 acre parcel in Neuanlage, just twenty minutes north of Saskatoon on divided highway #11, awaits your private oasis. This charming 1456 sq ft bungalow is tucked away amongst mature trees, offering tranquility and privacy. Enjoy an abundance of natural light in the dining room, which boasts access to the front deck, perfect for outdoor relaxation. The home features beautiful hardwood floors in the kitchen, dining room, and family room, creating a warm and inviting atmosphere. This property includes several outbuildings, including a double detached garage, and storage sheds. Enjoy the convenience of public water to the house and the peace of mind of recent upgrades, including newer siding, new windows, and new aluminum deck rails. Inside, you'll find five comfortable bedrooms and one and a half bathrooms. The home comes complete with all appliances: refrigerator, dishwasher, microwave, hood fan, freezer, dryer and a new stove and washing machine. For the green thumb, a thriving fruit and vegetable garden awaits, featuring an apple tree, plum trees, raspberry bushes, strawberries, and asparagus. The fenced area is perfect for animals. Experience the warmth of a great community with awesome neighbours. This property offers the perfect blend of privacy, comfort, and convenience. (id:57557)
1501 - 278 Bloor Street E
Toronto, Ontario
Incredible opportunity to design your own amazing space in the best kept secret on Bloor Street! An iconic Zeidler designed building set back from Bloor Street amid trees and lush gardens. Your oasis awaits. Only large suites , majority owner occupied, and only 5 neighbours on your floor. Building offers great amenities including 24 hour concierge, onsite property manager (amazing), large indoor pool, gym, library, boardroom, and party room with walkout to a large ravine terrace. The suite offers large rooms and great flow, located on a high floor it enjoys a spectacular "Manhattan Like" view down Jarvis Street to the lake. Opportunities here are endless. There have been some really amazing renovations in the building lately. Excellent value. Very well run Building with great amenities and gardens. (id:57557)
9 Blundons Lane
George's Brook-Milton, Newfoundland & Labrador
Welcome to 9 Blundons Lane — a beautifully maintained split-entry home in the scenic community of George’s Brook-Milton, just minutes from Clarenville. This inviting property is move-in ready and full of charm, perfect for families or anyone looking for the peace of a quiet neighborhood with nearby conveniences. Step inside to a bright, sun-filled living room that flows effortlessly into the spacious eat-in kitchen, featuring generous cabinet space, a pantry closet, and direct access to your back patio — ideal for morning coffee or summer BBQs. Down the hall, you’ll find a full main bathroom and three comfortable bedrooms, including a well-sized primary with ample closet space. The lower level offers even more living space, including a large rec room, a 2-piece bathroom, mudroom, laundry with plenty of storage, and a fourth bedroom — perfect for guests, a home office, or growing families. Outside, enjoy a partially fenced backyard, storage shed, patio area, and potential rear yard access. With just a short drive to Clarenville’s schools, shops, and amenities, this home truly offers the best of both tranquility and convenience. Don’t miss your chance — make 9 Blundons Lane your next home! (id:57557)
41 York Lake Road
Yorkton, Saskatchewan
Exquisite country living, with the City of Yorkton a short 2 min drive. This amazing property features just under 3000 sq ft on 2 levels and also contains a fully finished basement. Welcome to your dreams and your own oasis, 41 York Lake Road. As you pull up the exterior of the home with its lavish natural stone, 3 car attached heated garage and a 40x70 shop for all of your toys to store and space to complete all your hobbies. Entering through the garage your large entranceway and main floor laundry room greet you. From here it opens to your “dreams” as this massive kitchen with gorgeous cabinets, quartz countertops and so much counter and pantry space. The dining area is off to the side of the kitchen with large east facing windows allowing all the natural light to pour in. The floor to second story is all exposed to the ceiling to enjoy your living room area complete with gas fireplace. The master bedroom features so much space and contains exit doors to your backyard deck, oversized walk-in closet and your 5-piece ensuite bath with double sinks. There are two additional rooms on the main floor, office space, sitting area and an additional 2-piece bath. Heading upstairs the beautiful staircase 2 large bedrooms each with their own sink area and then share a tiled shower and washroom area. A loft space overlooking your living room area and terrific views of your property. Downstairs this massive space hosts your rec room area that is so large you fit all your games tables and large entertainment center. Additional 2 bedrooms with one being used currently as the home gym. 4-piece bath and numerous storage rooms and your utility room area. The basement also contains access to your triple heated garage! Outside this 13-acre property has room for those ponies or horses you wanted and again your 40x70 shop. So much to describe, you just must come and see your next property only 2 km down York Lake Road! (id:57557)















