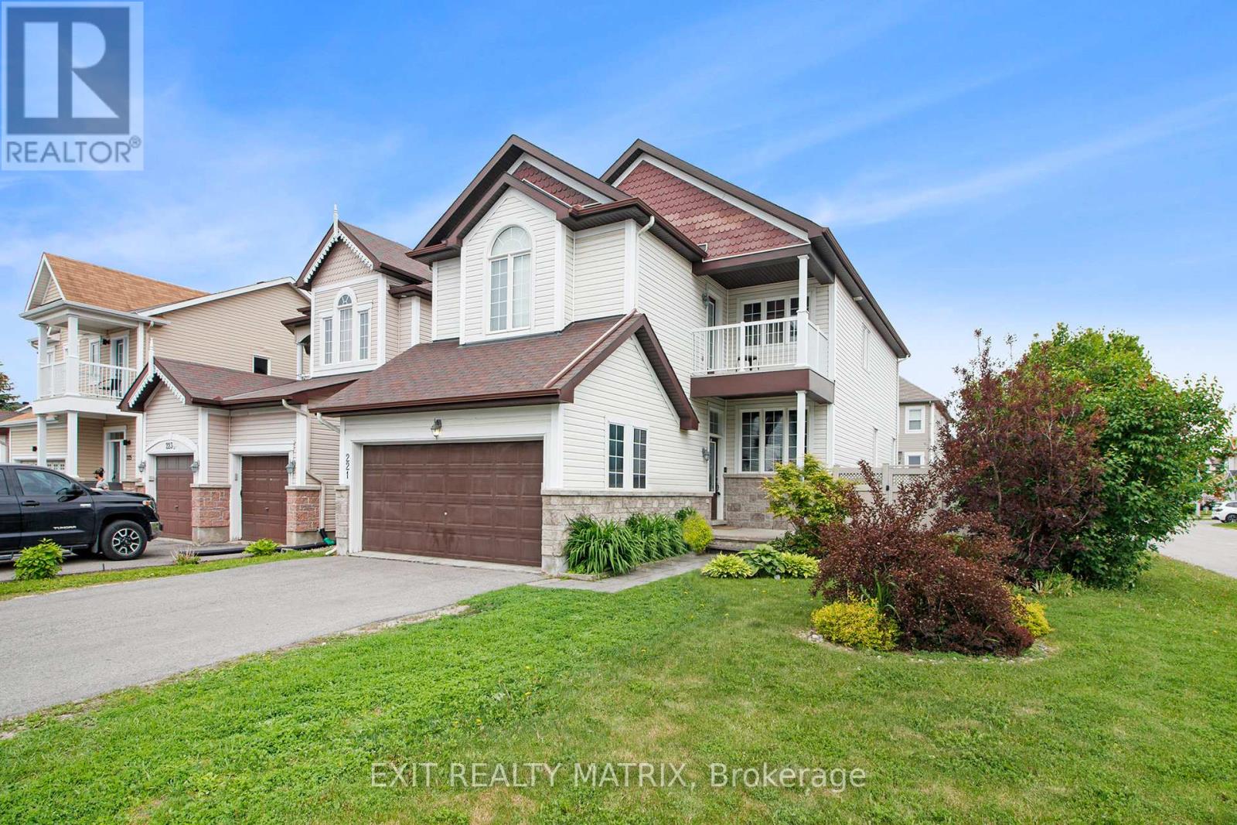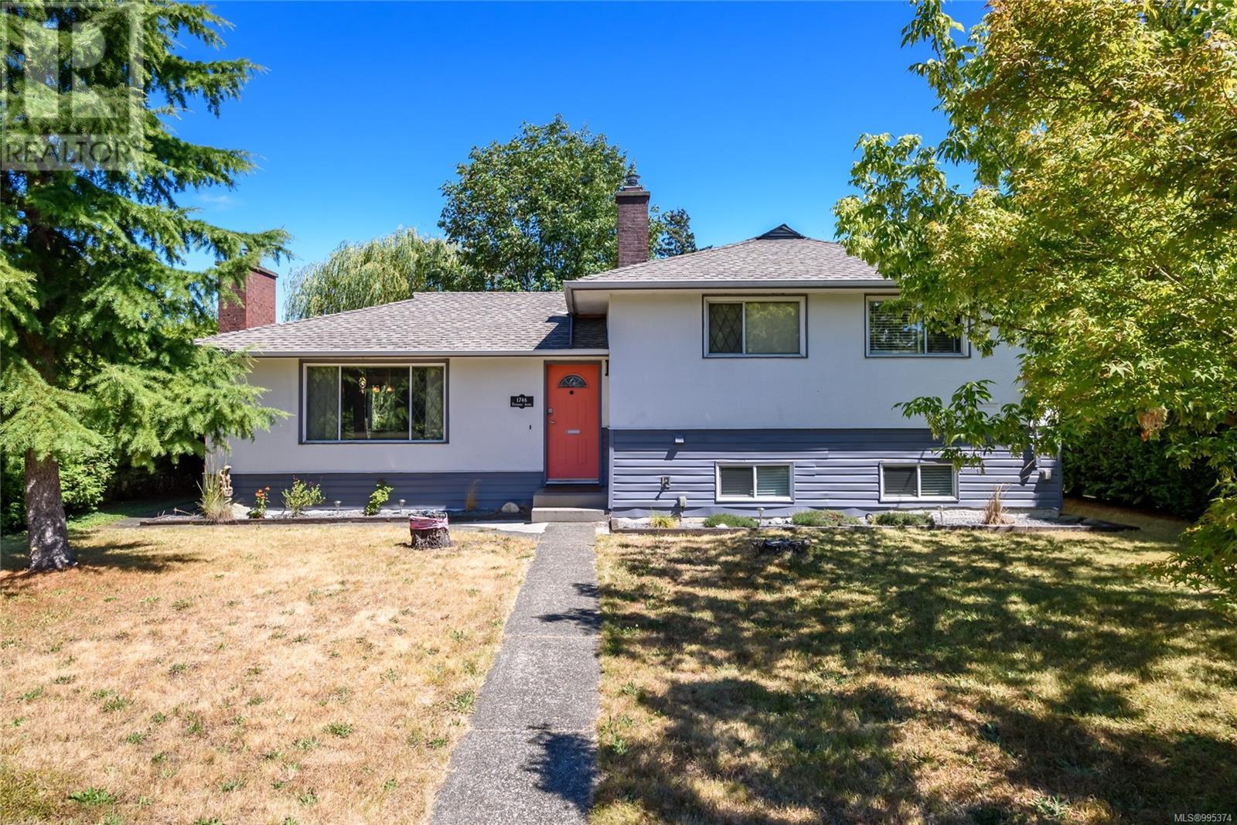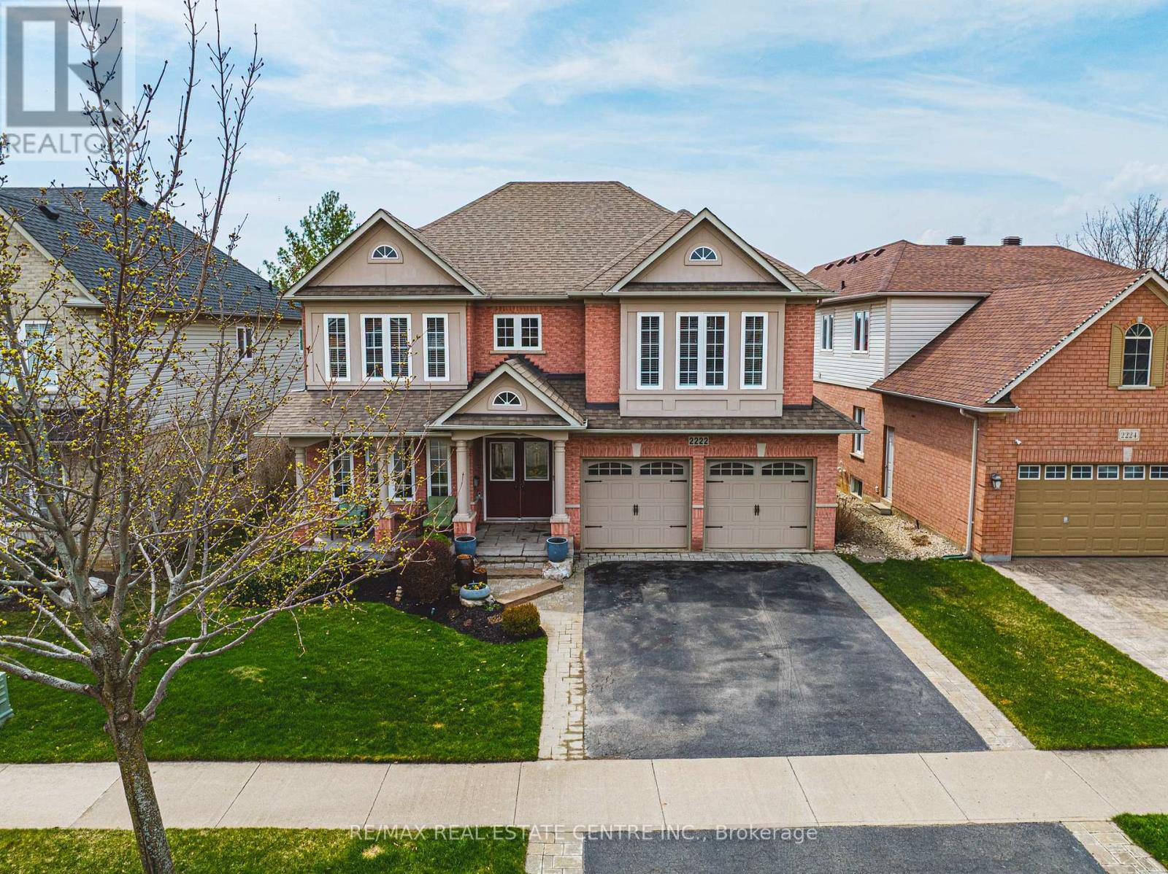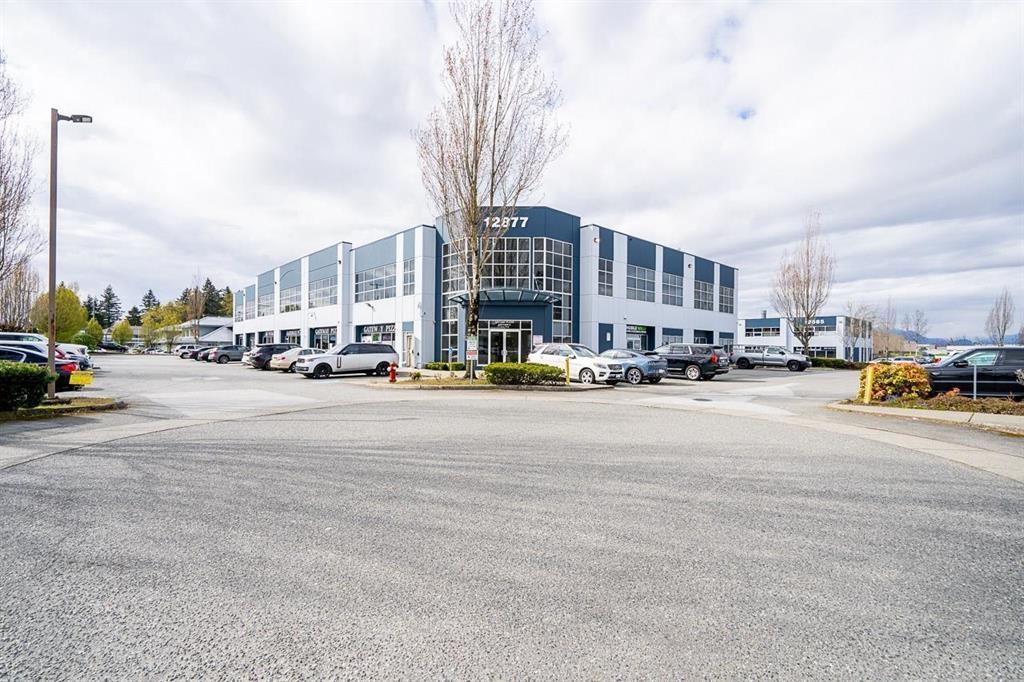214 2 Road S
Mapleton, Ontario
Take in awe inspiring sunsets from the firepit sitting in your Muskoka chairs on the stunning flagstone patio. A beautiful armor stone wall accents the shoreline for the full width of the lot. As you move up from the water there is a large wrap-around deck with expansive views of the lake. Inside, the views don't cease to amaze through the two large sliding glass patio doors facing the waterfront from the living room and dining room. Vaulted ceilings add to the airy and spacious feel. An open concept kitchen and dining room is perfect for entertaining guests. This is a truly turnkey property with furnishings, bedding and lamps included. Three large bedrooms and a large three-piece bathroom with walk-in shower and granite countertop vanity finish off the space perfectly. A newly installed multi-head heat pump ensures comfortable and efficient heating in all seasons and cooling on warm summer days at the lake with the added backup of baseboard heating throughout. Peace of mind is offered by a brand new well pump installed in 2023. Plumbing supply lines have also been winterized for worry free use all year long. Built on large concrete piers and spray-foam insulated floors ensure durability and energy efficiency. Eavestrough gutter guards make for a low maintenance exterior. Gather with friends and family at the lake to enjoy BBQs and lakeside bonfires. The huge floating dock is great for swimming and tying up your boat or jet ski with ample room for seating. Situated on the Drayton arm of Conestogo Lake means you are located close to town for easy access to groceries, restaurants and stores. Located on leased land managed by the Grand River Conservation Authority (GRCA), this property offers convenient access to all the recreation Conestogo Lake has to offer, including boating, camping, and more. (id:57557)
198 Centennial Lane
Trent Hills, Ontario
Amazing 4 season cottage with 3 bdrm + den, 2 bath. Bright and Open Dining and Living area with sliding glass doors to thelakeside deck.Enjoy expansive views of the water while relaxing each night by the comfort of the beautifully constructedpropane fireplace. Kitchen offers Oak cupboards, dishwasher, double sink, fridge & stove .Baseboard electric heaters keep thecottage cozy & warm all year round..Fully winterized . Drilled well & holding tank.Detached single car garage and 2 carparking out back. Strong wifi & cell phone capabilities.50 feet of shoreline along the Trent Severn Waterway offering excellentkayaking, canoeing, swimming, fishing & boating. Very nice level lot with mature trees & privacy hedges along a municipallymaintained road with garbage & recycling pick-up. A turn-key Waterfront property You don't want to Miss ! (id:57557)
101 - 1485 Dupont Street
Toronto, Ontario
Retail space with 13 ft ceiling, double door access on grade...rate is semi-gross plus Hydro and Gas ($2/ft) (id:57557)
594 Seneca Drive
Fort Erie, Ontario
Step inside this exquisite custom-built executive bungalow in the sought-after Waverly Beach community. This home is perfect for anyone seeking a move-in-ready property with exceptional finishes. The open-concept main floor is bathed in natural light thanks to large windows and features elegant hardwood flooring and a fireplace. A stylish, modern kitchen takes center stage, equipped with stainless steel appliances, a versatile center island for entertaining or everyday dining, and plenty of cupboard space to keep everything organized. This home was designed with both comfort and functionality in mind, with pot lights throughout, ensuring every corner is both practical and chic. The primary bedroom includes a modern 5-piece ensuite bath with a soaker tub and a stand-up shower. There is an additional 4-piece bathroom on the main floor, perfect for guests. On the lower level, you'll find a fully finished 2 bedroom apartment with a separate entrance. This is ideal for an aging family member or has great potential for extra income. The apartment also has a 4 piece bathroom, a large modern kitchen with stainless steel appliances and plenty of cupboard space, as well as a generous family room. It also features gorgeous polished concrete flooring with in-floor hot water heating and three zones. The outside is equally as impressive with a landscaped yard and a covered porch - perfect for entertaining and BBQing. The attached double garage and private double driveway provide plenty of parking. A stone's throw to the lake and beaches, and minutes to the border, amenities, schools, parks, and highways - makes this ideal for families or professionals. *** DIRECTIONS: From Dominion Rd, head south onto Bassett Ave, then turn left onto Seneca Dr. Follow Seneca Dr until you see 594 Seneca Dr on the left-hand side. (id:57557)
221 Hillpark High Street
Ottawa, Ontario
OPEN HOUSE Sunday June 29, 12pm-2pm. Welcome to this stunning 2-storey, 5-bedroom, 3-bathroom home, thoughtfully upgraded for modern living. From the moment you step inside, you're greeted by elegant granite flooring in the entryway, setting a luxurious tone that continues throughout. The spacious layout includes engineered wood floors in all bedrooms, providing both durability and warmth. The gourmet kitchen is a chefs dream, featuring granite countertops, an extended eating area, and ample cabinetry perfect for both everyday meals and entertaining. The primary bedroom offers a peaceful retreat, complete with soundproof insulation and a solid-core door for added privacy and quiet. Additional features include a double attached garage, open-concept living and dining areas, and numerous upgrades throughout that elevate both style and comfort. This move-in-ready home is the perfect blend of function and sophistication don't miss your chance to make it yours! (id:57557)
1746 Fitzgerald Ave
Courtenay, British Columbia
Centrally located in the heart of Downtown and walking distance to everything and on the bus route, this fine 3-bedroom split level home awaits you. Features include heat pump, large deck off the kitchen sliding window, solid wood floors, and wainscotting throughout. Cozy living room has crown moulding, picture window and built in speakers, cozy kitchen with nook area, and tile flooring. Upstairs features 3 large bedrooms, and upstairs bathroom with updated vanity and fixtures, with modern lighting and colors. Basement features new laminate flooring, open laundry room area, and media room area with adjacent den or perfect home office area. An added bonus is the detached workshop with laneway access, and is a short stroll from shopping, downtown and the river walkway (id:57557)
2222 Snead Road
Burlington, Ontario
Stunning Home With Exceptional Upgrades Throughout, This 4 + 2 Beds, 4 Baths, Beautifully Landscaped Deep Lot. Over 3000 Sqft. Plus Finished Basement Offers Extra Living Space. Open Concept Design 2 Storey Home In Millcroft. Featuring Large Entrance Foyer, Main Floor 9' Ceilings, Upgraded Light Fixtures, A Completely Renovated All 4 Bathrooms, Gleaming Hardwood Floors & Spiral Staircase, Stone Front Steps and Covered Porch. Gorgeous Eat-In Kitchen With Brown Wood Cabinetry, Granite Countertops, Decorative Backsplashes, High End S/S Appliances, Breakfast Bar & Walk-out To Deck Featuring Fence, Grilling Area, An Outdoor Living Space With Fire Pit, Pergola, Beautiful Sunny Western Exposure Private Yard. Formal Living/Dining Room With Ornamental Molding, Lots Seating & A Wealth Of Natural Light, Bright Family Room With Fire Place, Large Windows, Ornate Columns. Massive Master Bedroom Boasts A Huge Walk-In Closet Complete With A Custom Closet Organizer For Effortless Storage. Fully Renovated 5-piece Master Ensuite Is A Spa-Like Oasis, Double Vanity, Freestanding Deep Soaking Bathtub, Stall Shower...Designed For Ultimate Comfort & Relaxation. Upstairs, You Will Find 3 More Large bedrooms And Beautifully Renovated 5-piece Main Bathroom. Convenient Upper Level Laundry Room With Folding Table and Lots Cabinets. Finished Basement Featuring Built In Shelves, Fire Place, Large Rec. Room, Bar Area, Beverage Cooler, 2 Extra Bedrooms, Full Bath With Shower Stall...Perfect For Teen Retreat Or For Guests, The Professionally Landscaped Front And Back Yards Enhance The Home Curb Appeal, While The Backyard Oasis Provides For Relaxation And Entertainment. Steps To Golf Course, Schools, Easy Access 427/403/QEW. Located In A Great Neighborhood, This Beautiful Family Home is Move-In-Ready - There's Nothing Left To Do But Settle In And Enjoy!! (id:57557)
1014 - 3220 William Coltson Avenue
Oakville, Ontario
Brand new one bedroom condo in Branthaven's Upper West Side 2 Condos. High-style design with distinctive features like a bespoke brick feature wall, custom crafted lighting and sculptural tree atrium in the lobby invite you home. The 545 sqft unit features 9' ceilings, wide plank, wear resistant laminate flooring, quartz counters and extended height cabinets in the contemporary kitchen, sliding glass door access to the balcony from the living room, digital key entry and Smart Connect System. Fabulous building amenities include a roof-top terrace with entertainment kitchen, cocktail bar, banquettes and cocktail tables, upscale party room and entertainment lounge with kitchen, dining area, bar & big screen tv, co-working space and social lounge, fitness room and a pet wash room. There is a storage locker and one parking space included with the unit. A second parking space may be available for purchase. Located near the hub of Trafalgar Road & Dundas where you will find shopping, restaurants and grocery stores. Oakville Hospital, Sheridan College and all major highways are only minutes away. (id:57557)
13075 Old Yale Road
Surrey, British Columbia
COURT ORDER SALE - Prime opportunity in the heart of Surrey City Centre! This court-ordered sale offers incredible development potential, surrounded by rapid growth and just steps from mid-rise and high-rise projects. Situated on a spacious 7,566 SQFT lot, this centrally located rancher has access from Old Yale Rd and Michel Pl. Conveniently located near schools, SkyTrain, shopping, and all essential amenities. Buyers are advised to verify development potential with the city. Don't miss this rare chance to secure a valuable piece of land through a court-ordered sale! (id:57557)
1752 Highway 35 S
Kawartha Lakes, Ontario
Welcome to your private paradise where mother nature is your landscaper! Nestled on 95 acres, this spacious 5-bedroom, 3-bathroom country home offers the perfect blend of privacy with endless potential for large multi-generational family living or just a quiet hide-a-way retreat. As you enter the property, a long private driveway through open meadows and mature woods, leads you to a well built, ICF constructed 3900 sq foot home with views of nature in every direction. Inside, you'll find an expansive foyer leading to a large great room with an eat-in kitchen and a spacious bright living area with a stone fireplace. Large windows flood the home with natural light and bring the outdoors in. Access the vast deck and above ground swimming pool from the eat-in kitchen. The main floor also features a large guest or primary bedroom, 4 pc bath, walk in pantry, main floor laundry room with access to the oversized garage. The open staircase leads you to the second floor where you will find 4 sizeable bedrooms and a 4 pc bathroom. The primary bedroom on the second floor offers a walk-in closet, ensuite and an office/nursery or 6th bedroom. Enjoy morning coffee & evening wine from the primary suite balcony overlooking the pool and watching nature at its finest. The additional living space over the garage has huge potential. This exceptional property offers a rare combination of acreage, privacy and comfort. Teeming with wildlife, the land is a haven for deer, wild turkey, songbirds, and native flora. A stocked Pigeon river winds through the property, adding to its serene charm and potential for recreational use. This private retreat is a fishing, hunting paradise, or a stunning backdrop with endless possibilities and a true connection to the natural world. Secluded yet accessible, while remaining close to amenities it is a perfect balance of rural tranquility & convenience. Only 15 min to Lindsay, 15 minutes to Hwy 115, 20 minutes to the 407. You will want to live here! (id:57557)
204 12877 76 Avenue
Surrey, British Columbia
This 1000 sqft. office space within minutes away in a high-traffic corridor offers a prime opportunity for your business. The location provides exceptional visibility with a constant stream of potential customers passing by daily, further enhanced by the convenience of ample parking spaces. The modern infrastructure and versatile nature of the space to a wide range of office ventures. (id:57557)
430 Fieldstone Drive
Kingston, Ontario
Welcome to 430 Fieldstone Drive, nestled in the heart of Kingston's sought after east end. Located just minutes from CFB and Highway 401, this home offers unparalleled convenience for families to appreciate the proximity to top-rated schools, parks, community amenities and our vibrant downtown. This 3 bedroom, 3 bath home has a wonderful open concept design, with a bright and spacious main floor family room with vaulted ceiling and palladium windows overlooking the deck and fenced backyard. The primary suite offers a full ensuite and walk-in closet, and the lower area has a rough-in for a 4th bath, and a great sized rec room for game nights or for the little tykes on rainy days. Lets not overlook the central air, garage door opener, and the convenient entry from the garage to the foyer. Don't miss the opportunity to make this your next home. (id:57557)















