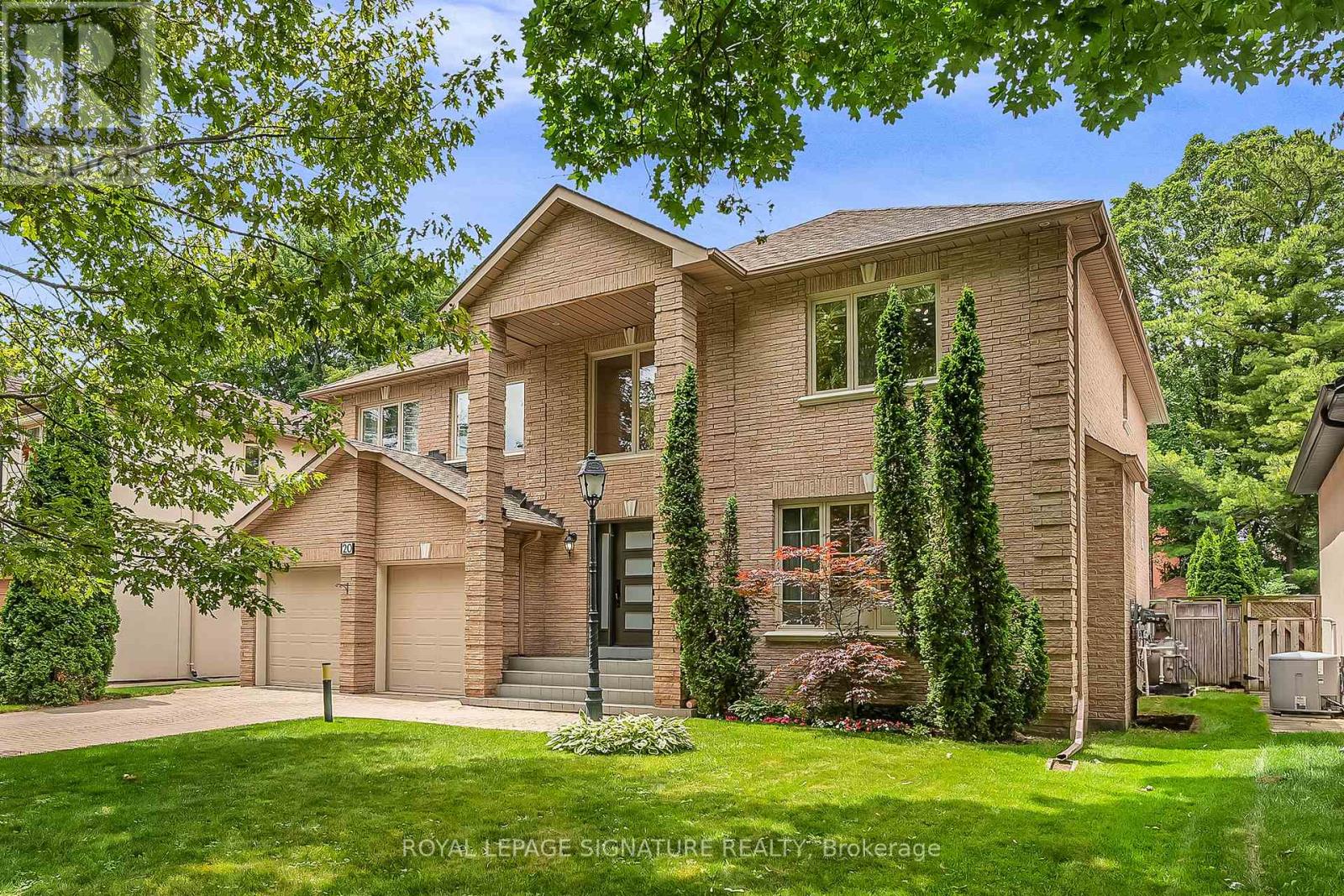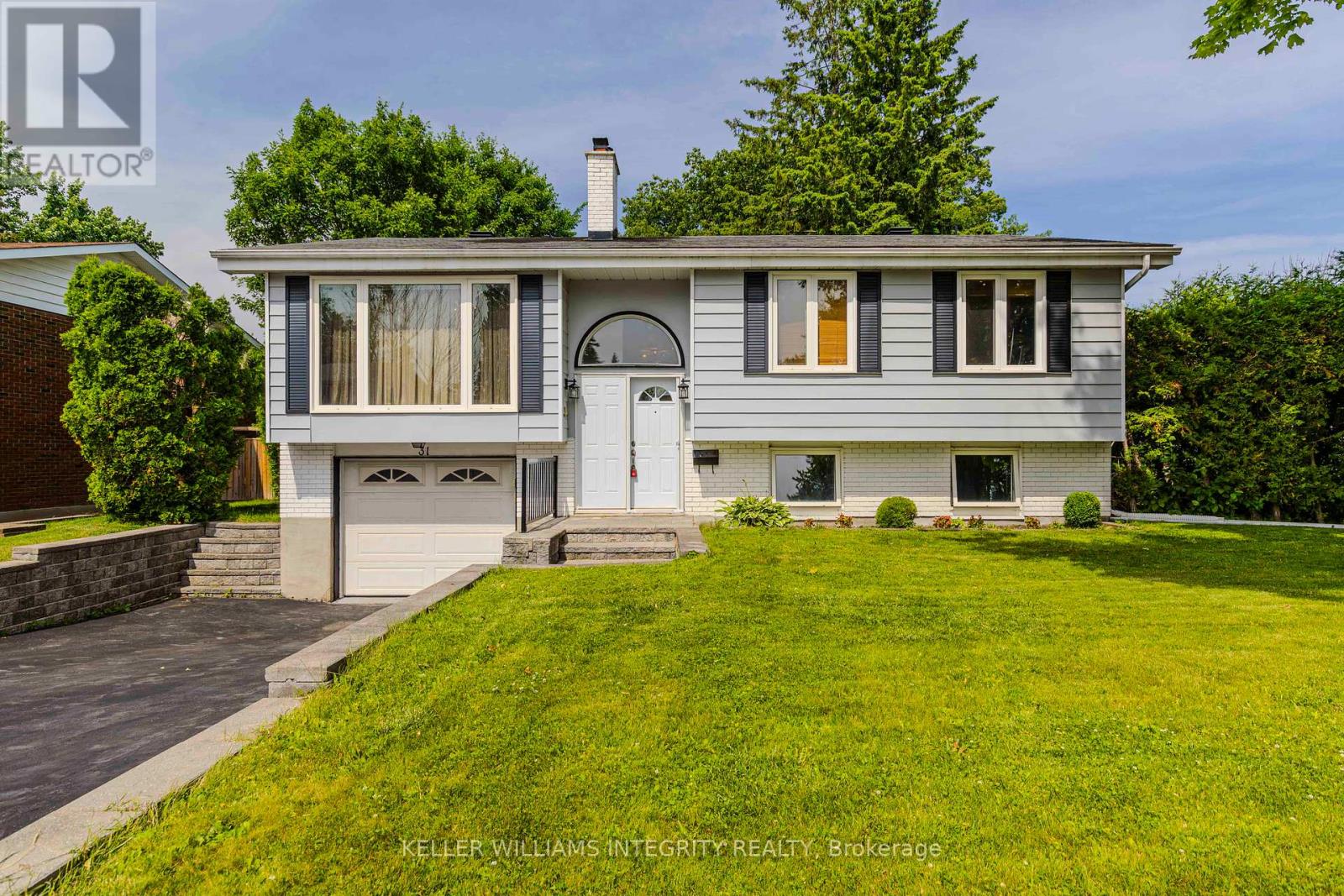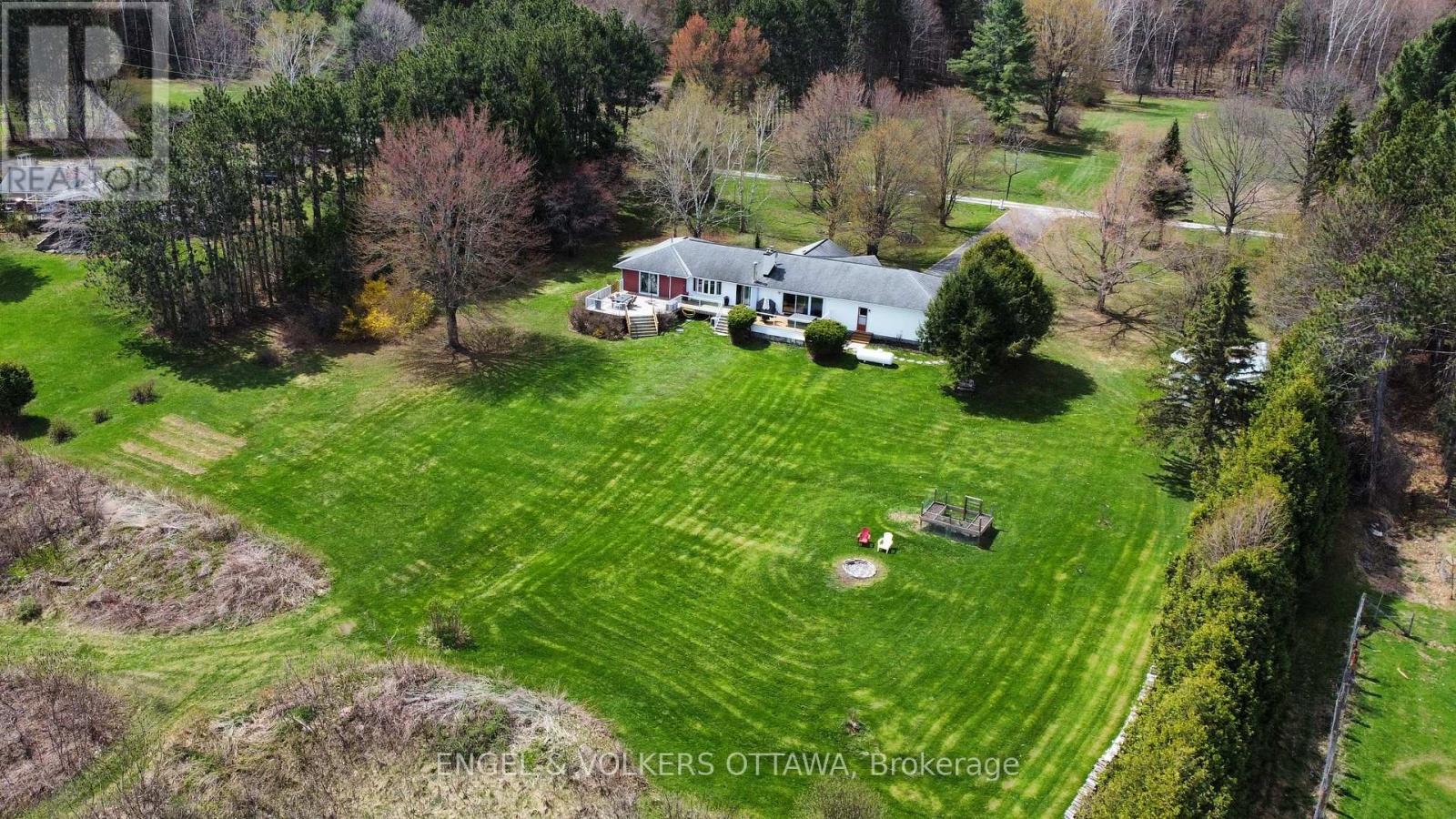301 5700 200 Street
Langley, British Columbia
Welcome to LANGLEY VILLAGE! This beautifully updated 2-bedroom & DEN, top-floor CORNER UNIT is perfectly positioned on the southwest corner of the building, bringing in tons of natural light! Featuring all-new flooring, baseboards, designer paint, and stylish lighting, this home has a fresh, modern feel throughout. The spacious primary bedroom features his & hers closets with a cheater ensuite, 2nd bedroom plus den - perfect for a home office or storage. The open-concept living/dining area leads to a west-facing patio, ideal for BBQs. Enjoy a full-height storage locker on the same floor, 1 parking stall (extra available for $45/month), plus a gym and amenity room. Steps to shopping, parks, and transit, in a pet- and rental-friendly building! (id:57557)
3901 - 311 Bay Street
Toronto, Ontario
Welcome To The St. Regis Residences - Luxury Living At It's Finest! Beautifully Appointed, Corner Suite With Sweeping North Western Views. Boasting 2 Generously Sized Bedrooms, Den, & 3 Bathrooms Over 2,068 Sf Of Functional Living Space. No Detail Has Been Overlooked With 10.5 ft. Coffered Ceilings, Wainscotting, Italian Hardwood & Marble Flooring Throughout. Primary Bedroom Retreat Boasts Ample Closet Space & Spa-Like 6pc. Ensuite W/ Large Free Standing Soaker Bathtub. Modern Kitchen Is Well Equipped With Downsview Cabinetry, Miele Appliances, & Eat In Breakfast Area. 1 Locker Included, Parking Available Via Northern Valet. Living At The St. Regis Allows You To Enjoy Daily Access To Five Star Hotels Amenities - Indoor Salt Water Pool, State Of The Art Fitness Centre, Valet & Visitor Parking, As Well As The Private Residential Concierge, Sky Lobby & Terrace Located On The 32nd Floor. (id:57557)
40 Tollerton Avenue
Toronto, Ontario
A Cherished Family Home! Discover this stunning Stone-brick home that has been lovingly maintained Nestled in a serene In High Demand Location! Sun-Filled South Exposure Beautiful Home With A Private Backyard. The main floor boasts a spacious living and dining room combination with gleaming Hardwood flooring, creating an inviting atmosphere for entertaining. A family-sized kitchen features stainless steel appliances and a bright breakfast area Walk out to a Large Balcony. Large 3+3 Bedroom, 3 Bathroom With A Separate Entrance Basement. Basement complete with a Gas fireplace, Kitchen, Separate Laundry, Bathroom and 3 Bedrooms opens to a large living space perfect for enjoyment and peaceful relaxation or income. Short-Walk To Cummer Park & Best Rated Schools. Mins To Community Centre, Library, Shopping Center, Hwy 404/401. The Highlight of this property is: Garage Door, Main Entrance Door, Porch Stairs, Windows, Main Floor flooring, Living/Dining opening All done 2013, Double Garage, Covered Spacious Front Porch." This is a fully ***PERMITTED*** for over 5500sqft living space and Elevator. All fees are paid (id:57557)
20 Hurlingham Crescent
Toronto, Ontario
Welcome to Your Dream Home in the Heart of North York! This beautifully maintained, traditional "Shoreh" custom-built family home offers over 5,400 sq. ft. of elegant living space in one of Toronto's most sought-after neighbourhoods. Nestled within the prestigious Denlow Public School and York Mills Collegiate catchments, this spacious residence is perfect for growing families seeking comfort, convenience, and community. Inside, you will find entertainment-sized principal rooms ideal for hosting gatherings, celebrations, or simply enjoying quality family time. The home's thoughtful layout and timeless design provide both functionality and warmth. Step outside to your private backyard oasis, featuring a saltwater in-ground pool with removal child-safe fence, professionally landscaped gardens, and plenty of space to unwind or entertain. Enjoy easy access to top-rated public and private schools, Edwards Gardens, and scenic walking trails. Commuting is a breeze with public transit nearby and quick connections to the DVP and Highway 401. Minutes from everyday essentials and lifestyle amenities, including The Shops at Don Mills, Longo's Plaza, cafes, dining, and more, this home truly has it all. (id:57557)
2204 - 15 Ellerslie Avenue
Toronto, Ontario
Welcome to Ellie Condo, a stunning one-bedroom unit in the heart of North York! This bright and functional south-facing suite is bathed in ultimate sunshine, featuring 9 ft smooth coffered ceilings and floor-to-ceiling windows that offer breathtaking, unobstructed views. The open-concept living, dining, and kitchen area creates a spacious and modern feel, complemented by a large balcony perfect for relaxation. Enjoy a spa-like experience with a luxurious soaker bathtub. Experience top-tier amenities, 24 hours concierge, Ample visitor parking.Conveniently located with the subway station and bus stop right at your doorstep, you'll have easy access to shopping, parks, restaurants, and more. Dont miss this incredible opportunity to live in one of North Yorks most sought-after condos! (id:57557)
4823 Ravine Drive
Swan Hills, Alberta
Welcome to this beautiful house located in Swan Hills, that backs onto a peaceful forest, providing easy access to nature. Upgraded triple pane German made windows (Rehau), ensures energy efficiency and a quiet living environment. Solid white oak hardwood flooring throughout the main floor (except bedrooms), adding a touch of elegance. The kitchen has been completely renovated with meticulous attention to detail. The countertops have been designed to sit 2” higher than standard, offering greater comfortability. Birch plywood cabinets and Akazien countertops provide both functionality and aesthetics. All cupboards feature soft-close mechanisms, and the interior lighting. The natural stone tile backsplash, along with newer appliances, create a delightful cooking space. Ample room is available for your dining area, making it perfect for family meals and entertaining guests. The office, like the kitchen, has been thoughtfully upgraded with additional 4" rockwall insulation on top of the original walls, enhancing energy efficiency. Custom-built cabinetry has been installed, offering ample storage and organization options. The entire home is wired with six CAT cables, ensuring seamless connectivity throughout. The main floor also features two good-sized bedrooms, with a 4-piece bathroom conveniently located at the end of the hallway with a laundry shoot. The entire main floor, including the ceiling, has been repainted in 2024, giving it a fresh touch. The basement, though partially finished, holds great potential. The subfloor has already been installed, providing floor warmth and a solid base for future development. Drywalled and electrical already finished. A 2-piece bathroom and laundry room are already in place, and there is room to convert the storage room into an additional bedroom if desired. Outside, you'll enjoy the privacy by having no neighbours behind you. Access to nearby trails allows for outdoor adventures right at your doorstep. Featuring a 14’x24’ deta ched, drywalled & insulated garage. A 16’x12’ shed with power provides additional storage options. Newer spruce trees have been planted, creating a natural barrier between you and your neighbours. The extra-long driveway can accommodate a motorhome or provide ample space for extra parking. Everything is negotiable within the home!! Such as the inclusion of yard equipment, furniture, and a variety of kitchen accessories. Make it your own and enjoy what it offers! (id:57557)
2006 - 7 Golden Lion Heights
Toronto, Ontario
Welcome to your dream condo in the prime North York location at Yonge/Cummer! This beautifully designed 1 bdrm + 1 den (can be used as a 2nd bdrm) offers you a modern, vibrant living experience. Ideal for individuals seeking convenience and luxury, this property comes complete with one parking spot and one locker, ensuring ample storage.Step into a bright and spacious layout with a full balcony that offers fantastic northern views. The open-concept living and dining areas are designed with high ceilings that amplify the sense of space. The luxury kitchen is a chef's dream, featuring built-in appliances, quartz countertops, and soft-close cabinetry. Enjoy the elegance of laminate floors throughout the unit.This condo is more than just a home; it's a lifestyle. Residents have access to a variety of amenities including a gym, party room, visitor parking, and a 24/7 concierge. For those who work from home or need space for meetings, the business centre is a valuable perk. Stay fit and relaxed with the comprehensive wellness area, fitness centre, yoga studio, and outdoor yoga deck. Other standout features include weight training and cardio equipment, saunas, a movie theatre and games room, infinity-edge pool, outdoor lounge and BBQ areas, indoor party rooms, and guest suites.Conveniently located just 3 minutes from the TTC Finch subway station and GO Bus, this property maintains perfect connectivity. You are also just steps away from schools, parks, restaurants, and shopping centres, making it an ideal location for vibrant city living. (id:57557)
Unit #e - 163 First Street
Orangeville, Ontario
Exciting Opportunity to Own a Thriving Fast Food Franchise in Orangeville! Perfect for aspiring entrepreneurs or investors looking to own a proven Canadian brand, Wings Up is a rapidly expanding franchise with 30+ locations across Ontario and plans to grow into BC, Alberta, and the USA. Prime Location: High-visibility storefront with excellent signage & traffic, Situated just off Highway 10, across from Metro, Shoppers Drug Mart, Marshalls, and TD Bank, Strong customer parking and easy accessibility. Turnkey Business with Strong Potential: Fully equipped kitchen simple operations, ideal for first-time owners, Primarily takeout-focused, with 12+ dine-in seats, Strong third-party delivery sales (SkipTheDishes, UberEats), Growth opportunities adding alcohol sales (L.L.B.O) and expanding delivery, Longer lease option available. Affordable & Franchise-Supported: Low royalty fee (4.5%) + 3% national ad fund contribution, Low base rent: $1,742/month + HST & TMI, Seller provides training & support for a smooth transition, Strong appraisal value easy financing approval Sale of business only Don't miss this chance to own a scalable, low-overhead franchise in ahigh-traffic area! (id:57557)
31 Ashgrove Crescent
Ottawa, Ontario
Welcome to your next home, a beautifully maintained high-ranch Minto Saguenay model nestled in the highly desirable neighbourhood of Briargreen! Set on a rare oversized lot measuring approximately 78' x 170' (8,400 sq/ft), this property offers space, privacy, and an exceptional lifestyle. Step inside to discover hand-scraped hardwood floors throughout the upper level, leading you into the heart of the home; a renovated open-concept kitchen featuring quartz countertops, stainless steel appliances, and abundant cabinetry. The kitchen flows seamlessly into the spacious dining and living areas, where a classic wood-burning fireplace with original brick surround creates a warm, inviting atmosphere. Enjoy meals or entertain guests while overlooking the expansive, hedged backyard, complete with a large in-ground concrete pool, pool shed for your own private oasis for summer fun. Off the main level, a bright sunroom connects to the backyard, offering the perfect spot to relax or host friends. The upper level also features three generously sized bedrooms and a full bath, ideal for family living. Downstairs, the bright lower level boasts large windows, a fourth bedroom, full bathroom, and a spacious recreation area, perfect for movie nights, a playroom, or home gym. The laundry room offers ample storage and direct access to the single-car garage for added convenience. Outdoors, the backyard is designed for both privacy and fun, featuring a basketball net and plenty of space for play or entertaining. All this, just minutes from highway access, Queensway Carleton Hospital, and an array of local amenities. (id:57557)
122 Colonel Nicholson Lane
Ottawa, Ontario
Rare opportunity to own a piece of paradise nestled on 17 acres of serene splendor in Baird's Grant - an exclusive enclave of nine estate lots perched on a ridge above Buckham's Bay. This unique property offers exceptional panoramic views of the majestic Ottawa River and rolling Gatineau Hills, along with 13 acres of mature forest of oak, pine, and maple, complete with winding nature trails for outdoor enthusiasts. Approcahing the home, you're welcomed by 1 acre of lawn with with a patch of 25+ mature highbush blueberry plants, while on the north side of the property you'll find a patch of 25+ asparagus plants, two young cherry trees, a raised garden, and a fire pit. The residence blends modern comfort with natural beauty, featuring 4 bedrooms, 2.5 bathrooms, an updated kitchen (2019), a large family room, and a spacious living/dining area perfect for family gatherings. The lower level offers a rec space full of character with a wood-burning stove and brick accents. The back deck (2016) is the perfect place to take in the views while grilling, entertaining, or enjoying morning coffee from the hot tub, which is set into the deck. This extraordinary estate is a once-in-a-lifetime opportunity to own a private retreat in one of nature's most picturesque landscapes. Septic 2022. (id:57557)
888 Melwood Avenue
Ottawa, Ontario
Stunning custom-built home in Glabar Park! Its stone façade and elegant symmetry define the home's architectural presence, offering exceptional curb appeal. The spacious entryway with a double cloak closet and 3 x 3 glossy porcelain tiles welcomes you to this 3-bed, 4-bath modern 2-storey home offering 2,488 sq. ft. of above-grade living space. The open-concept main floor living area showcases 9' ceilings, wide-plank hardwood floors, and floor-to-ceiling windows. The chef's kitchen includes quartz countertops, custom cabinetry, a dedicated prep/bar area, and premium appliances, including a Decor built-in fridge and gas cooktop. The living room features a gas fireplace and direct access to the private side yard. A separate and private front-facing home office/den offers a living space separate from the rest of the home, while a full laundry room with direct garage access allows for maximum convenience. Upstairs, the spacious primary suite boasts an ensuite with a soaker tub, glass shower, dual vanity, and a walk-in closet. Two additional bedrooms each include walk-in closets and share a full bath. The finished basement offers a main recreation room with a wet bar, an additional room ideal for a home theater or gym, a 3-piece bath, and numerous storage spaces. Additional features of this home include in-floor radiant heating (basement + baths), smart home automation capabilities, a built-in sound system throughout all rooms and living spaces, automatic blinds, a GenerLink hookup, hybrid fencing for privacy, and a rough-in for an EV charger. Located on a premium corner lot in one of Ottawa's most convenient family-friendly neighbourhoods, this home is surrounded by mature trees and well-established homes, with a peaceful residential atmosphere. You'll benefit from proximity to Westboro Village, the Jewish Community Centre, Carlingwood, access to bike paths along the Ottawa River, and the 417 which makes going anywhere in the city seamless. Some photos virtually staged. (id:57557)
8 - 2240 Tenth Line Road
Ottawa, Ontario
Stunning Top-Floor 2 Bed, 2 Bath Condo in Prime Location! Beautiful and bright open-concept unit featuring 2 spacious bedrooms and 2 full bathrooms. The modern black and white kitchen boasts stainless steel appliances, ample counter space, and a large island with bar seating-ideal for entertaining. The combined living/dining area walks out to a private balcony, perfect for enjoying your morning coffee or unwinding in the evening. Primary features include: - Open-concept layout with abundant natural light - Stylish kitchen with stainless steel appliances and large island - Spacious bedrooms with generous closet space - In-suite laundry/utility room with plenty of storage - Laminate flooring throughout - 1 surface parking spot (#33) directly in front of the building - Dual entry access from front and back of the building Unbeatable location - just steps from Sobeys, Beer Store, public transit, restaurants, Shoppers Drug Mart, Tim Hortons, Aquaview Park, scenic trails, pond, and more! Move-in ready and ideal for first-time buyers, downsizers, or investors. A must-see! (id:57557)















