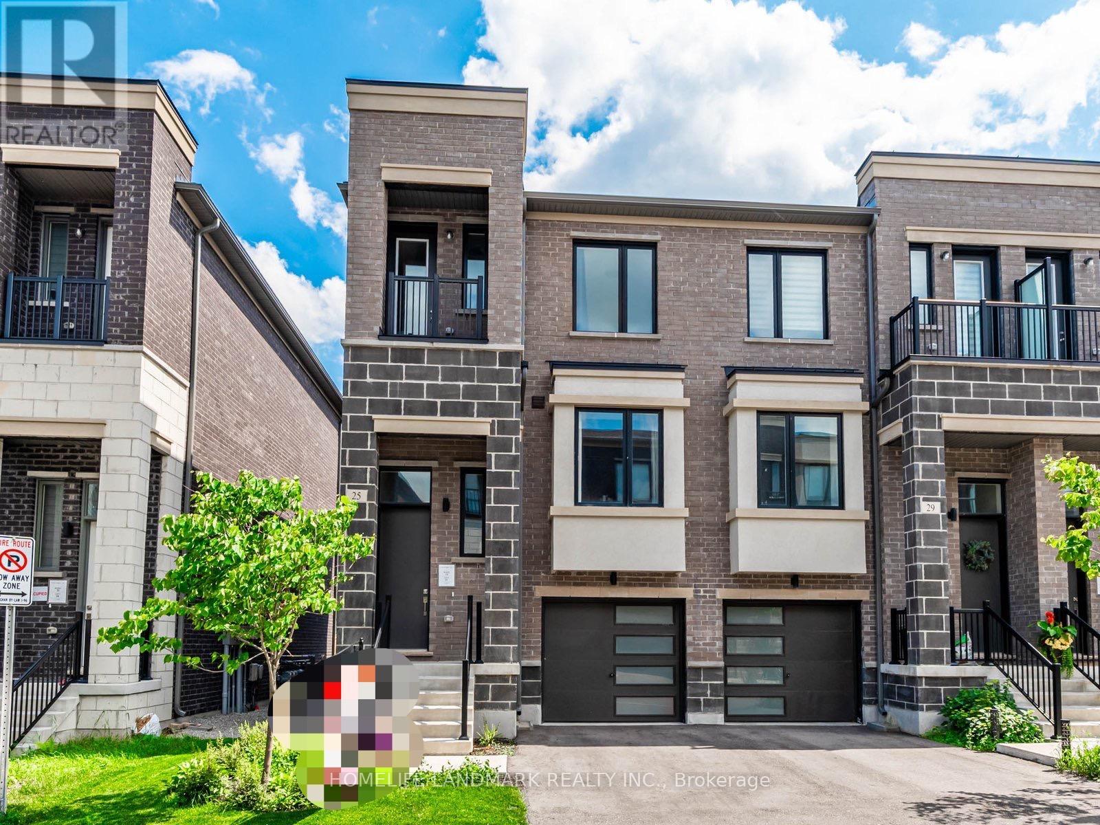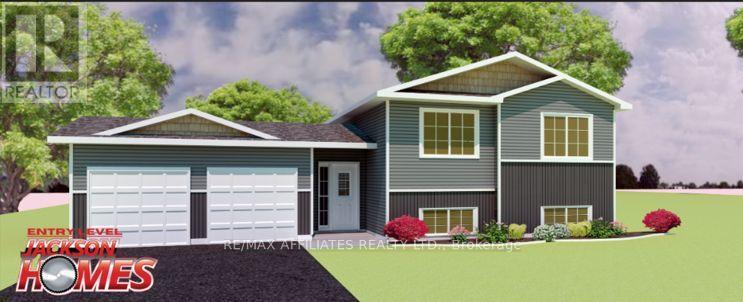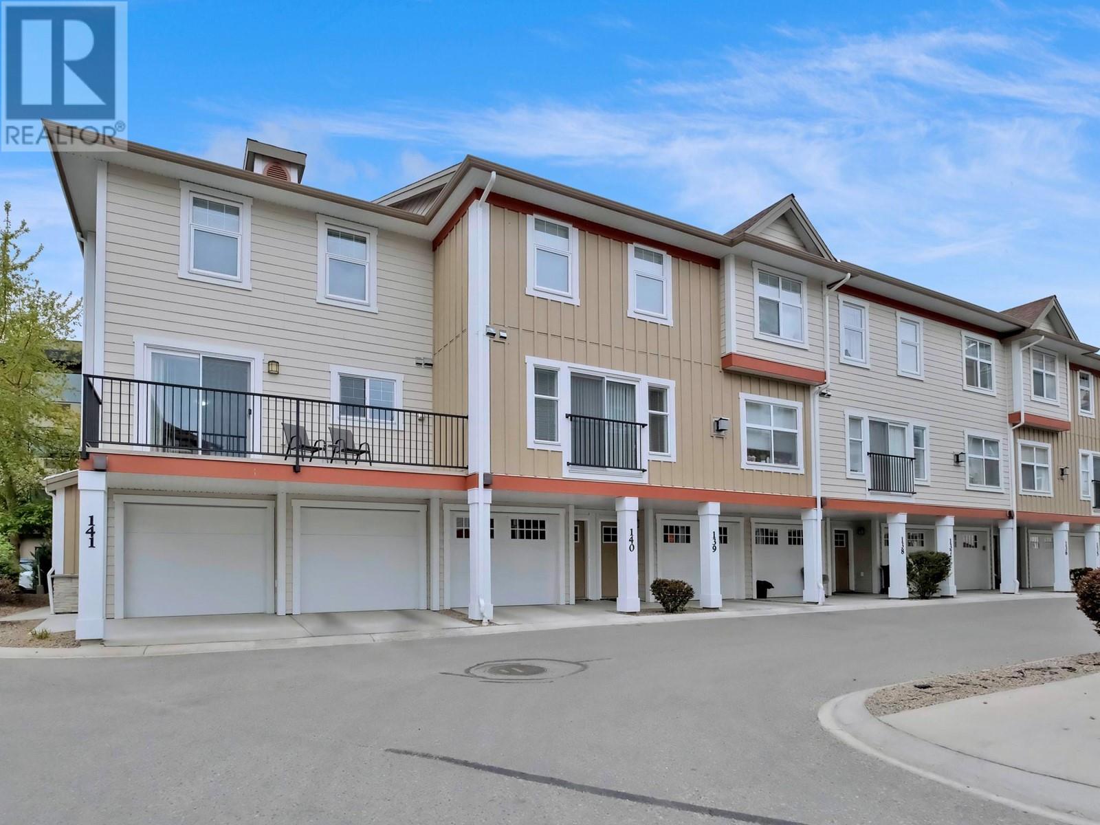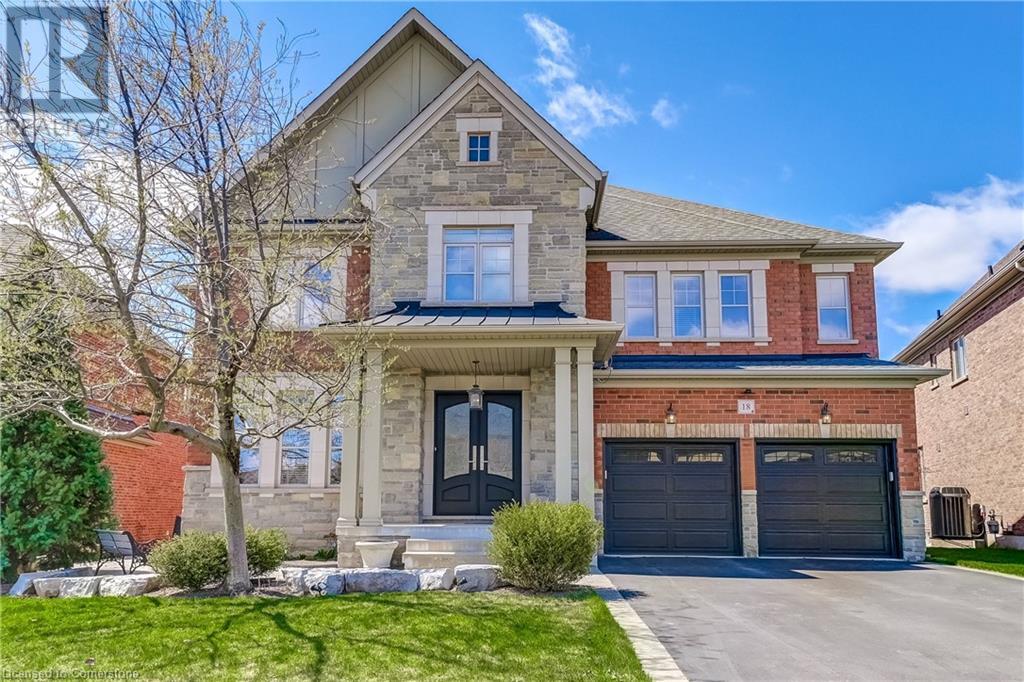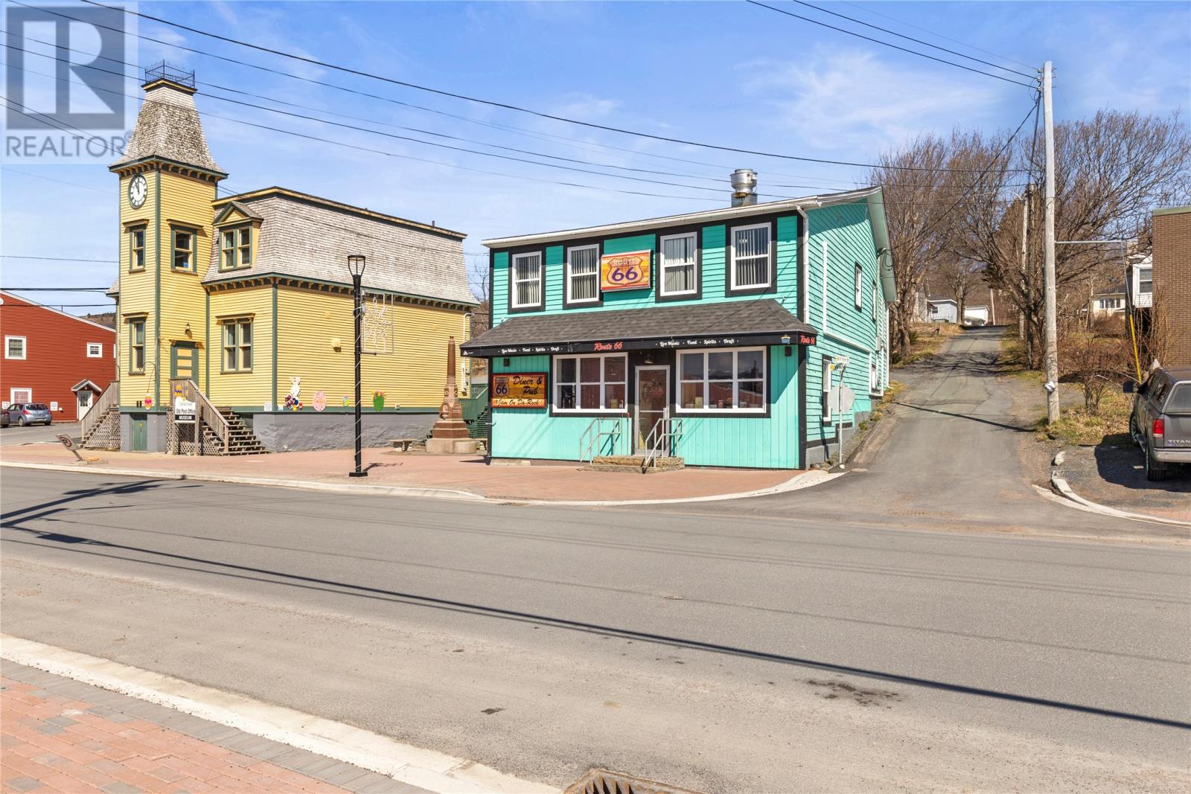25 Origin Way
Vaughan, Ontario
Treasure Hill Evoke Luxury 2 years+ New freehold Townhome. Modern, Bright and Spacious End Unit In The Prestigious Patterson. 9 Ft Smooth Ceilings, 2 Outdoor Terraces And $$$$ Upgrades. Separate entrance to ground 4th bedroom. Open concept layout with a large kitchen Island. Large Windows Throughout. Close To Parks, Hwy 7, 400 & 404, Schools, Library, fitness gym, Restaurants, Large Shopping Malls, Walmart, Vaughan Mill Mall, Hillcrest, wonderland, Go train, bus, Hospital ... POTL FEE $134.6/Monthly. (id:57557)
5152 Mulberry Drive
Lincoln, Ontario
Welcome to this well-maintained 3-bedroom, 1.5-bathroom semi-detached home in the heart of Beamsville offering the perfect blend of space, style, and location! This home is ideal for families, first-time buyers, or anyone looking for a move-in-ready gem. The main floor features an open-concept design with vinyl and tile flooring throughout, a bright, white kitchen with stunning black granite countertops and stainless steel appliances, and a convenient 2-piece powder room perfect for guests and everyday living. Head downstairs to a fully finished basement, perfect for movie nights, extra living space, or a dedicated work-from-home area offering the flexibility todays lifestyle demands. Upstairs, you'll find three generous bedrooms and a tastefully updated full bathroom (2022) that feels straight out of a magazine. Parking is a breeze with a 4-car extended driveway (2022) and a 1-car garage. Enjoy summer days in the spacious backyard, featuring a shed, deck and concrete pad ideal for barbecues, lounging, or creating your own outdoor retreat. Located close to schools, parks, shops, and wineries, this Beamsville beauty is one you wont want to miss. Incredible value in a fantastic location book your private showing today! (id:57557)
Lot 97 Brown Road
Montague, Ontario
*This house/building is not built or is under construction. Images of a similar model are provided* Top Selling Jackson Homes Pinehouse model with 3 bedrooms, 2 baths and split entryway to be built on stunning 1.9 acre, treed lot just minutes from Smith Falls and Carleton Place, and under 30 minutes to Kanata, with an easy commute to the city. Enjoy the open concept design in living/dining /kitchen area with custom cabinets from Laurysen Kitchens. Generous bedrooms, with the Primary featuring a full 4pc Ensuite with one piece tub. Vinyl tile fooring in baths and entry. Large entry/foyer with inside garage entry, and door to the backyard leading to a privet ground level deck. Attached double cargarage (20x 20). The lower level awaits your own personal design ideas for future living space, includes drywall and 1 coat of mud. The Buyer can choose all their own custom fnishing with our own design team. All on a full ICF foundation! Also includes : 9ft ceilings in basement! (id:57557)
1179 1/2 St-Jerome Crescent
Ottawa, Ontario
Open House Cancelled. Beautifully Maintained 4-Bedroom Family Home Backing onto Jeanne d'Arc Park. Welcome to this well-maintained detached 2-storey home, offering the perfect blend of space, comfort, and location. With 4 generously sized bedrooms and numerous updates throughout, this home is ideal for growing families. The main level features hardwood and tile flooring, a spacious living and dining area, and a cozy family room with a gas fireplace and direct access to the backyard. The updated kitchen is a chef's delight, complete with granite countertops, stainless steel appliances, and ample cabinetry. A convenient main floor laundry/mud room adds functionality and direct access from the garage, perfect for busy family life. Upstairs, you'll find four bright bedrooms, including a spacious primary suite with a walk-in closet and a beautifully updated ensuite. The main bathroom has also been tastefully renovated. The unfinished basement offers great potential for additional living space, a home gym, or storage ready for your personal touch. Enjoy a private, treed yard that backs directly onto Jeanne d'Arc Park providing a peaceful, green backdrop year-round. Conveniently located close to schools, parks, shopping, and transit, this home offers everything your family needs and more. 24 hours irrevocable on all offers please. (id:57557)
3363 Wilson Street Unit# 140
Penticton, British Columbia
FIRST TIME HOME BUYER & INVESTOR ALERT! This thoughtfully designed 3 bedroom, 3 bathroom townhome offers over 1,400 sq.ft. of comfortable living space in one of Penticton’s most desirable south end locations, just a short walk to Skaha Lake’s stunning beaches, local shopping, and within steps of Princess Margaret Secondary and Skaha Lake Middle School. Perfect for first time buyers, young families, investors, or even downsizers, this home has it all. The ground level features a single garage with space for bikes and paddleboards, a large utility/storage room, and access to a private, fenced outdoor area. The main floor boasts a bright, open concept living and dining area with high ceilings, a cozy gas fireplace, and a well appointed kitchen, ideal for entertaining. A convenient 2 piece powder room and a spacious patio complete this level. Upstairs you'll find two bedrooms, a generous primary suite with a walk-in closet and ensuite, a 4-piece main bathroom, and laundry for added convenience. Low strata fees, family friendly, pet friendly (2 allowed), and long term rentals permitted. This is a solid opportunity in a sought after location! Total sq.ft. calculations are based on the exterior dimensions of the building at each floor level and include all interior walls and must be verified by the buyer if deemed important. (id:57557)
18 Flanders Road
Brampton, Ontario
Stunning Home in the Prestigious Estates of Credit Ridge-Home features unparalleled luxury with approx. 4,217 sqft +1,600 sqft Finished Bsmt on a Premium Lot. A spacious driveway accommodating up to 7 vehicles, including a tandem 3 car garage, this home provides convenience and ample parking for large families or gatherings. Upon entry, you're greeted by an elegant foyer leading to the expansive main floor. The open concept living and dining rooms are perfect for entertaining, while the private office provides a quiet space for work. The family room features a striking gas fireplace and open to above ceiling with a beautiful waffle design. The breakfast area is bathed in natural light, with a garden door leading to a private deck, fenced yard and an interlock patio. The chef’s kitchen is a dream, featuring S/S appls including a fridge, double built-in ovens, an induction stove top and a built-in dishwasher. The sleek quartz countertops are enhanced by a waterfall breakfast bar, providing plenty of space for meal prep and casual dining. A servery and a large W/I pantry provide additional storage and organization. A convenient entrance from the garage leads to service stairs down to the basement. The second floor features a serene retreat with 4 spacious bdrms and 3 baths. The primary bdrm is an oasis, featuring a cozy sitting area, a luxurious 5-piece ensuite with double sinks, a private toilet, a separate shower and a soaker tub. There is also a makeup counter, a window seat and an expansive walk-in closet. The 4th bdrm benefits from a3-piece ensuite. The finished bsmt is an entertainer's paradise, with a wet bar, games room, recreation room, exercise area and an additional office space. There's also a large cold room, workshop, storage room and utility room, providing ample storage and functionality. This is a MUST SEE property perfect for a growing family all you could need – luxury, comfort and space to make lasting memories and make this property your new home! (id:57557)
68 Barley Trail
Stirling-Rawdon, Ontario
2 Storey Townhouse Built By Farnsworth Construction. Ceramic Tile In Foyers And Baths, Laminate Throughout, 9" Ceilings, Glass And Tile Shower In Ensuite Bath. Premium Kitchen Features Granite/Quartz Counter Tops, Ample Cabinetry, Open Concept Lr/Dr Area Leading Out To Back Yard. Stone And Vinyl Exterior With An Attached Garage And Inside Entry And Has 3 Bedrooms And 2 Full Baths And Powder Washroom With Quality Finishes Throughout. 1.5 Car Garage With Inside Entry, Wide Driveway, Walking Distance To The Heritage Trail, Downtown, Schools And Shopping. 5 Minutes To The Trent River And Oak Hills Golf Course. (id:57557)
48 - 314 Equestrian Way
Cambridge, Ontario
Welcome to this beautifully designed 3 Storey townhome, built in 2022, offering the perfect blend of comfort, functionality, and style. Featuring 2 spacious bedrooms plus a versatile loft that can be used as a third bedroom or office, and 2 modern bathrooms, this home is ideal for families. The ground level welcomes you with a generous foyer that can double as a cozy sitting area, along with interior garage access and an automatic garage door opener. The second floor boasts a bright, open concept living space filled with natural light, a stylish kitchen with a large island, walk in pantry/laundry room and stainless steel appliances. A 2 piece powder room adds extra convenience for guests. Upstairs on the third level, you'll find two well sized bedrooms, including a primary bedroom with ensuite privilege, a 4 piece bathroom smartly shared with hallway access for the second bedroom. The fourth level features a spacious loft, ideal as a third bedroom or home office, complete with a deep closet and walkout to an expansive rooftop terrace, perfect for entertaining or enjoying your morning coffee. This home includes two parking spaces and plenty of visitor parking. The low monthly maintenance fee covers landscaping and snow removal on roads. Located close to parks, schools, and transit, this modern, move in ready townhome offers everything you need in a vibrant and growing community! (id:57557)
826 Beach Boulevard
Hamilton, Ontario
Some homes just feel right the moment you step inside and 826 Beach Boulevard is one of them. This beautifully renovated 4-bedroom character home blends timeless charm with modern upgrades, offering bright, open-concept living just steps from the lakefront.Set in a scenic and family-friendly neighbourhood, the home welcomes you with a sun-filled main floor thats been thoughtfully redesigned for todays lifestyle. The spacious living and dining areas flow seamlessly into a custom kitchen featuring a striking combination of stone and butcher block countertops, premium appliances, updated lighting, and elegant finishes throughout.The updates extend well beyond aesthetics. This home features newer flooring, updated bathrooms, a 200-amp electrical service, smart home features (including connected lighting, thermostat, and smoke/CO detectors), a newer roof, upgraded driveway, and an outdoor kitchen perfect for entertaining in the beautifully landscaped backyard.Upstairs, youll find four generously sized bedrooms and a stunning 4-piece bathroom. The massive third-floor loft offers a versatile retreat, ideal as a private primary suite, creative space, or guest room. The lower level includes a laundry room and a convenient workshop area for all your projects and storage needs.Outdoor lovers will appreciate evening strolls along the waterfront, with direct access just across the street. A scenic 12-kilometer trail stretches from downtown Burlington to Stoney Creek, providing breathtaking shoreline views perfect for walking, jogging, or biking.One of the standout features of this home is its unbeatable location. Bordering Burlington, it offers quick access to the QEW and an easy commute to the GTA, while enjoying the peaceful charm of Hamiltons lakeside community.826 Beach Boulevard is more than just a house its a lifestyle. Move in and enjoy the perfect balance of comfort, character, and convenience. (id:57557)
180 Water Street
Carbonear, Newfoundland & Labrador
This is a unique opportunity where you can actually live above your business! 180 Water Street - Commercial Features: Licensed until next year - including upstairs, down stairs, front & back patios | 2 electrical panels (one for upstairs & one for down) | 6 Burner propane stove | 12 x 12 walk in cooler | 6 x 12 walk in freezer | 2 propane chip fryers | electric grill | industrial convection oven | beer fridge, drink cooler & coke machine | 3 head milkshake machine | 2 industrial coffee machines | stage with sound system | 3 mini-splits | 2 microwaves | patio furniture for 24 people | 62 people can be seated on the main floor | water front property. Upstairs has it's own entrance and includes more commercial space or can be used as an office / bedroom | event/living or dining area | 4 piece bathroom | washer & dryer hookup. All the windows except 2 have been upgraded in the last 5 years, the shingles were done in December. Purchase is subject to HST. Everything in the building including all antiques are included minus personal belongings. (id:57557)
#103 9820 165 St Nw Nw
Edmonton, Alberta
Welcome to The Vanier where a vibrant 55+ community and comfort thrive in West Edmonton. This bright main-floor Garden- facing condo offers 2 bedrooms, 2 baths, and convenient heated underground parking with storage cage (just steps away). Highlights include - 9’ ceilings, Open-Concept layout, Park Views & Abundant Natural Light throughout. The Kitchen has expansive cabinetry, a dedicated pantry, under cabinet lighting, garburator and center island. Dedicated dining space and Functional Living Space. The King Sized primary suite can accomodate larger furnishings & offers flexibilty of space + a walk-in closet and 3pc ensuite. A second bedroom/Den/Office and 4pc guest bath. Extras include in-suite laundry/ storage room and a private deck overlooking the mature trees. This building offers outstanding amenities: library, exercise room, party room, guest suite, car wash, social areas, shuffleboard and pool tables. Located on transit routes and within walking distance to groceries, shops, and medical services. (id:57557)
#301 9917 110 St Nw
Edmonton, Alberta
Lovingly cared for end unit condo in desirable Grandin! The large east facing balcony overlooks a greenspace and you can watch the seasonal streetcar as it travels over the high level bridge while you enjoy your morning coffee. This updated unit features newer stainless steel appliances in the maple kitchen with ample counter space. There is also in suite laundry, an updated bathroom with soaker tub and it even has an underground parking stall (#82)! The complex features an exercise room, sauna and social room. Condo fees include heat, water and power! Prime location for those working downtown or students going to post secondary. The Grandin LRT Station is steps away for easy access to Grant Macewan, NAIT or U of A, and a grocery store and restaurants are within walking distance a couple blocks away. (id:57557)

