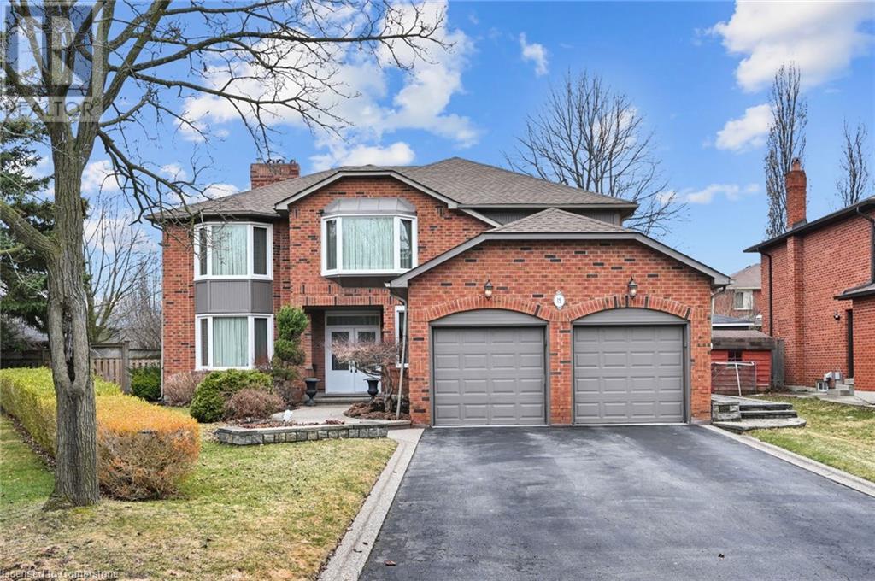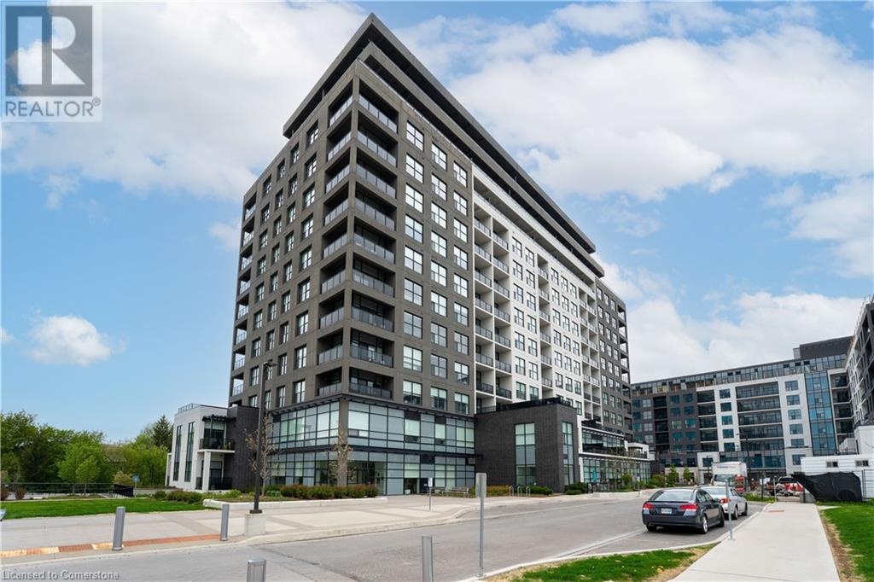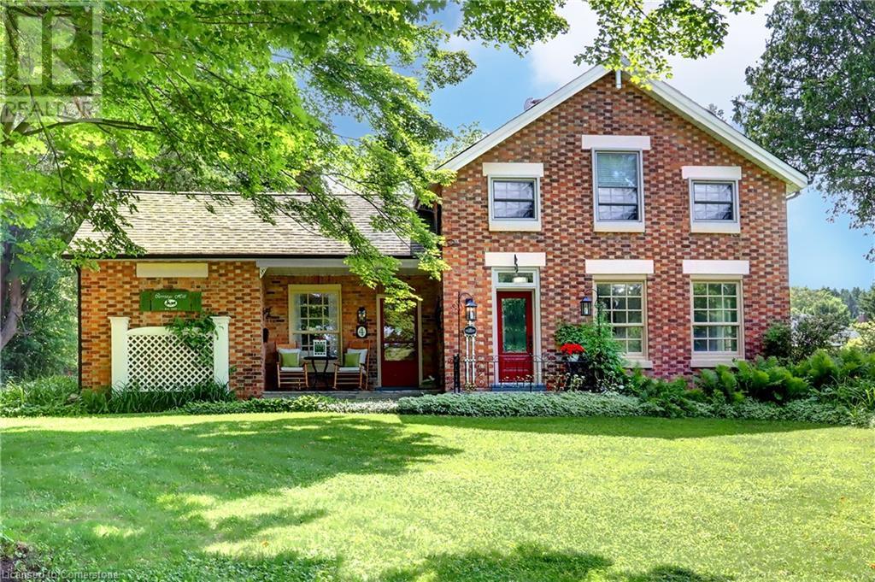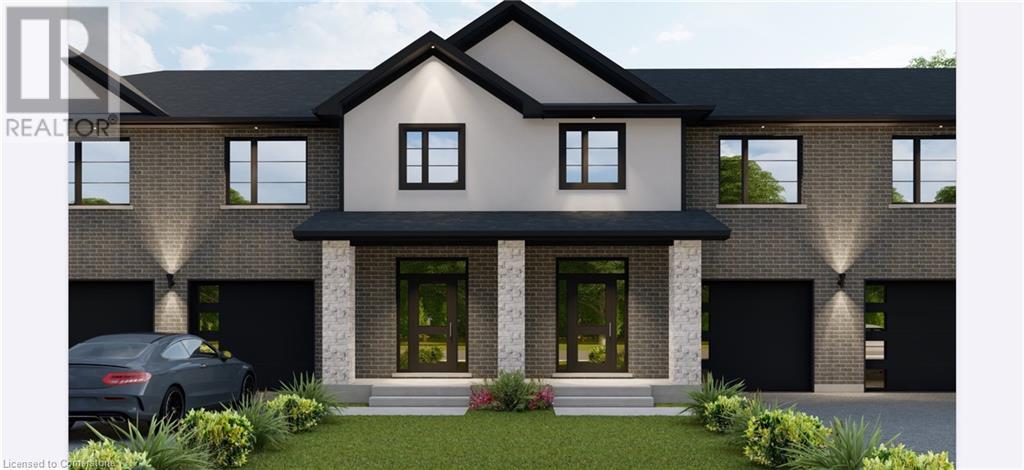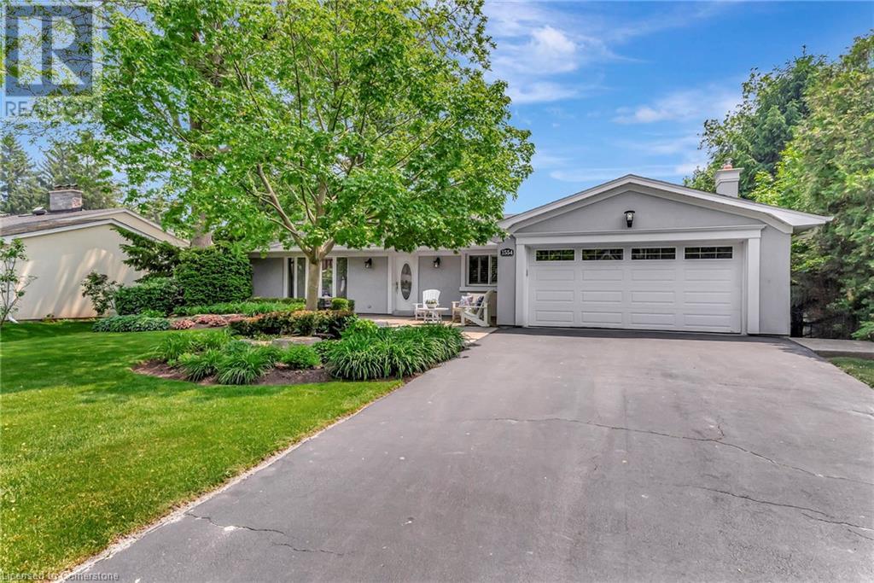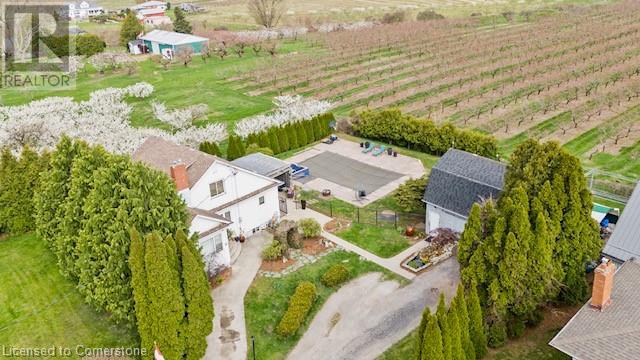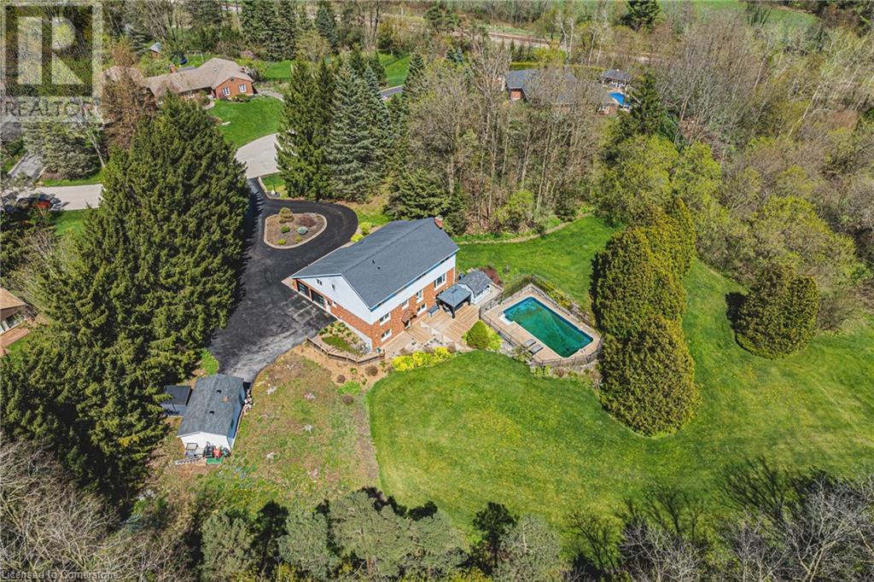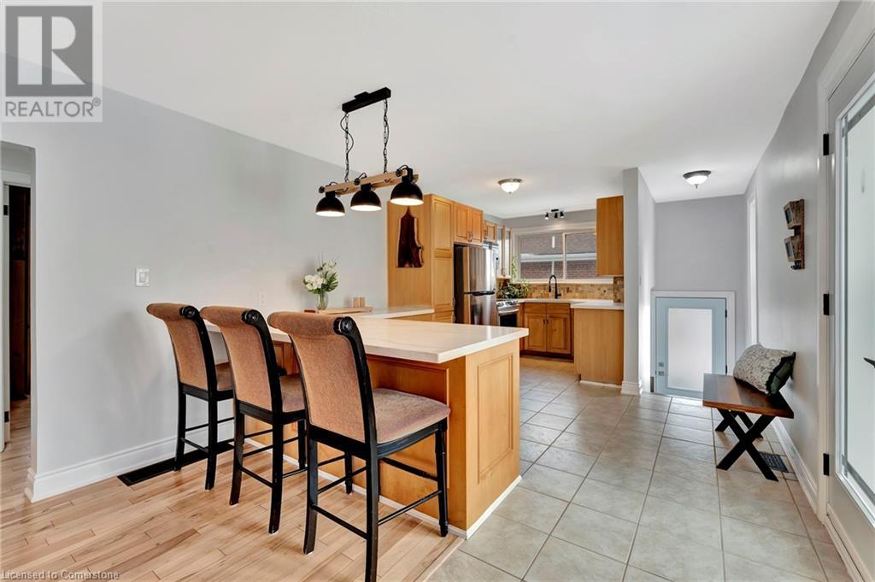15 Brookbank Court
Brampton, Ontario
Come On In!! Take A Look At This Fantastic 4 Bedroom Home With High Quality Upgrades, Located In An Exclusive Brampton Neighborhood, Off Conservation Dr. With A Totally Remodeled Upgraded Kitchen W/Gas Stove, Granite Countertops & Upgraded SS Appliances; Both Bathrooms On 2nd Flr Remodeled recently; Master Bedroom Has 6Pc Ensuite With Heated Flooring & Woodburning FP, 2 Sided Woodburning Fireplace Between Living Room And Family Rooms, Loads Of French Doors, With Inground Pool, Underground Sprinkler System, Finished Basement With 3 Pc With Air Jet Tub, Gas Fireplace In Recreation Room, Beautiful Landscaping Outstanding, Some Newer windows Roof Redone 2024: Home On Big Pie Shaped Lot. Tastefully Decorated, With A Warm Lived In Feeling, This Home Is Worth Your Attention. (id:57557)
1880 Gordon Street Unit# 1003
Guelph, Ontario
Discover the perfect blend of style, convenience, and accessibility at Unit #1003, 1880 Gordon Street. This thoughtfully designed 2-bedroom, 2-bathroom condo is wheelchair-friendly, oering spacious, open-concept living with wide doorways and hallways that ensure ease of movement throughout the unit. Barrier-free entry, wider doorways, and thoughtfully placed xtures make this condo easily navigable for everyone. Enjoy premium nishes, including quartz waterfall counter-tops, custom kitchen mill work, and stainless steel appliances. Hardwood ooring throughout, designer light xtures, and glass showers add a sophisticated touch to every space. Relax by the welcoming replace in the living room or unwind on your private balcony, oering the perfect setting for relaxation. Convenient access to Highway 401, and within close proximity to restaurants, parks, and top-rated schools. With low-maintenance living and accessibility at its core, Unit#1003 provides a luxurious lifestyle. The panoramic views from this stunning suite are truly unforgettable—whether by day or night, the scenery is breathtaking. Located in the prestigious Gordon Square 2, this residence offers a thoughtfully curated selection of amenities designed to elevate everyday living. Stay active in the well-equipped fitness center, featuring everything you need for an effective workout. Perfect your swing year-round with the state-of-the-art golf simulator, or unwind in the spacious residents' lounge, an elegant setting ideal for hosting friends and family with games, billiards, and social gatherings. The Co-Op Bkrg Comm Will Be Reduced to 1% If The Buyer Was Shown The Property By The LB . (id:57557)
4 Stewarttown Road
Georgetown, Ontario
Discover the perfect blend of historic charm & modern comfort with this unique 1.5-storey home, set on over 1.3 acres of private, tree-lined property in the heart of Stewarttown allowing up to 3 dwelling units on the property. Boasting a distinctive brick façade, this 3-bed, 2-bath home features character-rich details including two cozy fireplaces, high ceilings, tall baseboards & deep windowsills. The rooms are all generous is size to fit all your furniture, or even some of theirs! The eat-in kitchen, has a gas range, granite counter tops, beautiful glass door cupboards, built-in appliances and a tall pantry for extra storage. Laundry is located on the second floor. This room can be easily converted to a 4th bedroom or even a Kitchen as it once was. This home is equipped with a brand new high efficiency boiler for heat and endless on demand water, plus, an Air Handler for both heat and air conditioning giving options for your comfort. Step outside to your backyard oasis complete with a heated saltwater pool, cascading waterfall, and a beautiful gazebo — ideal for relaxing with just the family or entertaining a group of friends. Surrounded by mature trees, the setting is park-like, peaceful and private. For your parking needs, you have a 2.5 car garage and driveway space for easily 8+ vehicles. Halton Hills zoning allows for a 1500sqft detached Accessory Dwelling Unit (ADU), plus an accessory apartment in the main building or addition to the main building. Enjoy the convenience of in-town living with walking access to the golf course, sports park, downtown shops, and restaurants. A rare offering that combines timeless architecture with unbeatable location and lifestyle. Don’t let this properties Heritage designation scare you, it’s ONLY for the exterior brick, with this you can take advantage of a 20% discount on your property taxes as well as get $3,000/year for exterior maintenance. Interior renovations and current addition are not subject to designation. (id:57557)
225 Watervale Crescent
Kitchener, Ontario
Welcome to 225 Watervale cr, Kitchener! Located on a quite crescent in a desirable & high demand area of lackner woods | {{detached 2 car garage, 4+2 bedrooms plus office on the 2nd floor, 4 washrooms with finished 2 bedroom legal basement with separate side entrance, full kitchen & full washroom | approximately 3000 square feet of living space | 2016 built |freshly painted throughout the house with neutral color | double door entry | 9 foot ceiling on the main floor and 9 foot ceiling on the 2nd floor | state of the art main floor plan with separate living & family | pot lights on the main floor | hardwood floors throughout the main floor | upgraded porcelain tiles throughout the main floor | lot's of direct natural light throughout the house & throughout the day | kitchen with premium upgrades features 42 inch high cabinets, granite kitchen counter tops, backsplash and stainless steel appliances | convenient main floor laundry with front loaded washer & dryer side by side | upper floor features 9 foot ceiling and 4 bedrooms with huge primary bedroom with. walk-in closet | upgraded primary bedroom 5 pc ensuite with double sink, quartz countertops, plenty of extra cabinets and huge standing shower | another 4 pc washroom on the upper floor features quartz counter top and tub | legal 2 bedroom basement with full kitchen and full washroom that comes with legal separate entrance to the basement | upgraded rectangular tiles in the basement and other two bedrooms features laminate floors | lot's of light in the basement with huge windows & all light basement door | plenty of pot lights in the basement| brand new hot water tank replaced April 14th, 2025 | seeing is believing, come check this incredibly clean house | {{{{{won't last long}}}}} [[[[[shows a++++++++]]]]] (id:57557)
9 High Street
St. George, Ontario
Welcome to 9 High Street, St George - a charming residence that has been transformed into a beautiful upgraded turnkey family detached home. Nestled in the heart of the county of Brant, this stunning 4 bedroom, 2 full bathroom home sits on a generous lot with over 1600 square feet (MPAC) of above grade finished living space, soaring 9.8 feet ceilings on the main level & a seamless open concept layout. Enjoy the elegance of fully renovated main floor with living, family & dining area, along with a sleek 3 piece bath. Upstairs, discover 4 bright bedrooms and another full 3 piece bathroom. The lower level features an upgraded mechanical room with brand new furnace, Venmar Air Exchanger & hot water tank - ready for future customization. Outdoors you will love the professionally landscaped ground with brand new concrete work, new grass, fencing & a two car garage. Equipped with a new heat pump for heating and closing, this home delivers both comfort and efficiency year around. Perfect for families seeking peace & quality, this move in ready home is rare gem in St. George. Step outside to a large front porch shaded by mature trees, perfect for morning coffee or evening relaxation. Walk to Fresh Mart, St. George German Public School, daycare, BMO, Esso, parks and local amenities all within minutes. Highlights: full renovated (2025) - Turnkey ready, new kitchen w/quartz counters and ss appliances, new electrical wiring and insulation, carpet- free, freshly painted, Venmar fresh air system, concrete surround, new sod, huge front deck, fire hydrant at corner- potential insurance savings, triple street frontage-great visibility and privacy, central walkable location-ideal for families and down-sizers. (id:57557)
2568 Constance Avenue
London, Ontario
The Doulyne Townhomes at Victoria On The River, a prestigious community offering meticulously designed 3-bedroom, 2.5-bath home 1,620 square feet. These homes blend modern functionality with high-end finishes, featuring second-floor laundry, a single garage, and 9-foot ceilings on the main floor. California-style ceilings enhance the living spaces, while luxury vinyl plank flooring flows throughout, complemented by premium tiles in the bathrooms. The exterior showcases quality stone, brick, stucco, and siding as applicable, with an insulated garage door and interlock driveway for added convenience. Inside, enjoy granite or quartz countertops, under-mount sinks, and up to 25 pot lights, creating a sophisticated ambiance. The bathrooms feature acrylic tubs and/or showers with acrylic walls, and an unfinished basement offers excellent potential for future expansion of your living experience. Located in London South, this neighbourhood benefits from serene river side living with easy access to essential amenities, including schools, shopping, gyms, restaurants, and quick access to Highway 401, 15 minute drive to Western University, and 10 minute drive to Fanshawe College. Don't miss your chance to make this exceptional community your home. SEE FLOOR PLAN IN ATTACHMENTS** (id:57557)
107 Dorchester Drive
Grimsby, Ontario
Grimsby home on one of the most sought after streets facing the Niagara Escarpment. This immaculate bungalow is ready and waiting for you to enjoy the beauty of the Niagara Escarpment! Enjoy the southern exposure into your updated kitchen! Easy living layout with eat in kitchen, formal dining room, sunken family room with access to the deck to enjoy the maintenance free rear yard with just perennials and shrubs! Primary bedroom is extra large with patio door leading to the rear deck! Finished Lower level with rec room and additional two bedrooms. Get into Grimsby, where commuters love to live with the ease to they highway and all the community events that are on going thru the year for all the family members! Updates Include: Shingles 2024, Furnace and A/C , Ecobee thermostat 2023, Fridge 2024, Dishwasher 2022. Some picture are virtually staged. (id:57557)
1554 Venetia Drive
Oakville, Ontario
Nestled in the highly sought-after Bronte neighbourhood, this beautiful 3-bedroom, 3-bathroom bungalow offers you the perfect layout, with open-concept kitchen, dining, and living areas bathed in natural light, creating a bright, welcoming space. Step out onto the deck just off the kitchen and enjoy views of the expansive backyard oasis, complete with a sparkling in-ground pool and hot tub, surrounded by lush gardens. The finished walkout basement provides extra living space with a family room, additional bedroom and bathroom, and plenty of storage. With ample parking and just steps from Coronation Park and scenic waterfront trails along Lake Ontario, this home is a true gem! (id:57557)
5331 Greenlane Road
Beamsville, Ontario
A rare opportunity for those seeking the dream of country living w/ modern conveniences—this property offers space, privacy, and with some needed renovations, incredible potential. Situated on a sprawling 120’ x 150’ lot, it blends the charm of a rural setting with municipal services at your doorstep & breathtaking views of surrounding orchards, vineyards, and the lake. This unique home is perfect for byrs who value location and are ready to take on a rewarding project—one w/ the potential to be transformed into a stunning countryside retreat or forever home. With 4 bdrms (2+2) and 2 full bthrms, the home features a unique layout that invites creativity and vision. The entryway greets you w/ soaring ceilings and skylights, offering a bright, welcoming space easily transformed into a sunroom, home office, or cozy lounge. Inside, you’ll find luxury vinyl flooring, a gas fireplace, and a large eat-in kitchen with peninsula, gas cooktop, built-in oven, and ample counter space. Two bdrms are on the main flr, including a potential primary suite, and a full 4-piece bath. The second bdrm could also be converted into additional living space to suit your lifestyle. Upstairs, you'll find two spacious bedrooms with new Berber carpet, along with a bonus room—ideal as a quiet den or future bathroom renovation. Step outside to your private backyard escape featuring a large covered sitting area, a 20' x 40' heated saltwater pool, and tiled overflow hot tub—an entertainer’s dream ready for revival. The detached garage (Hip Barn) is ready to be transformed. The upstairs loft space offers panoramic views—brimming with potential to become a studio, guest suite, or creative hideaway. The garage also includes a workshop with a 60-amp panel, and the driveway fits 8+ vehicles. Just minutes from local amenities with easy highway access, this property is a rare blend of space, location, and opportunity. Bring your ideas, roll up your sleeves, and unlock the full potential of this hidden gem. (id:57557)
6 Iris Court
Carlisle, Ontario
STUNNING Custom Home On Private Approx. 2 Acre Lot On A Quiet Court In Highly Desirable Carlisle. Fantastic Curb Appreal !! Enjoy Wildlife and Tranquility Of The Large Green Space. Meticulously Cared For, This Sun-Filled 3,200 Sq.Ft, 5+2 Beds, 4 Baths Home. Fully Renovated New Basement In-Law Suite. A Circular Driveway (Can Fit 10+ Cars) & Beautiful Perennial Gardens At Entrance, 3 Garages (Oversized Attached 2 Car Garage & Detached 1 Garage). Main Floor Bedroom & Laundry With Access to the Garage. Main Floor Features Hardwood Floorings In The Formal Living, Dining & Family Rooms. Great Views in Every Room. Gorgeous Newly Renovated Whitish Open Concept Eat-In Kitchen with Island, Quartz Countertops, Backsplash, Marble Floor, SS Appliance & Lights. Updated 2nd Floor Main Bath and Main floor 3 Pcs Bath. 2nd Floor Large Master Suite and A Bonus Studio/Office. Completely New Walk-out Basement In-Law Suite with Separate Entrance Contains Kitchen, Bedroom with 3 Pcs Ensuite & Walk-in Closet, Office, Living/Dining Room, Fire place. Less Than 10 Years for All Windows, Furnace/AC and Roof. Fenced In-Ground Pool & New equipment (Sand Filter System/Pool Liner/Pool Cover/Pump-2023), Garden Shed.. THE MOST PITCTURESQUE SETTING. Truly A Gem!! (id:57557)
635 Inverness Avenue
Burlington, Ontario
Welcome to this beautiful 3+1 bedroom, 2-bathroom bungalow in the sought-after lakeside community of Aldershot. The open concept main floor offers a living room featuring new flooring and large front windows, allowing plenty of natural light to flow throughout the space. The kitchen features brand-new stylish countertops and updated overhead lighting above the breakfast bar. The primary bedroom has a gorgeous custom built wood wardrobe closet and the bonus bedroom in the basement provides a stunning custom live-edge wood desk. The finished basement offers great additional living space as well. Next, step outside to the expansive backyard with a large deck, convenient ramp to access the yard, and a great above-ground pool and fire pit ideal for enjoying time outside with family and friends while soaking up the sun. The home sits on a generous sized lot with a depth of 181 feet, offering tons of space to create your dream backyard oasis. With friendly neighbors, nearby parks, shopping, and a short drive to gorgeous views of Lake Ontario, this home truly has it all! (id:57557)
31953 Church Street
Wainfleet, Ontario
Charming Country Retreat in Wainfleet – 3+1 Bed, 2 Bath, Sauna, & New Garage! Escape to your own private oasis in Wainfleet, where peace and modern convenience meet! This stunning 3+1 bedroom, 2-bathroom home is nestled on nearly half an acre, offering the perfect mix of space, style, and relaxation. Step inside this beautifully updated home to find a bright, open-concept living area with plenty of natural light. The chef’s kitchen is a dream, featuring granite countertops, stainless steel appliances, and a walk-in pantry for extra storage. Sliding glass doors open to a raised deck, perfect for outdoor dining while enjoying picturesque backyard views. The main floor offers three spacious bedrooms, including a primary suite with ensuite access to a modern 4-piece bathroom. The finished lower level boasts a large recreation room, additional bedroom, 3-piece bath, and a luxurious spa-like sauna, making it the perfect spot to unwind. A separate entrance leads to a covered patio, ideal for entertaining or potential in-law suite use. Outdoor lovers will appreciate the fully fenced yard with raised garden beds, perfect for growing fresh produce or flowers. The newly built 15x27 garage (August 2023) offers ample parking and storage space, making it perfect for hobbyists, car enthusiasts, or extra workspace. Located just a short drive from Port Colborne, Welland, and Lake Erie’s beautiful beaches, this home offers the best of peaceful country living with easy access to local amenities. Whether you’re looking for a family home, retirement retreat, or investment property, this Wainfleet gem has it all. Book your showing TODAY! (id:57557)

