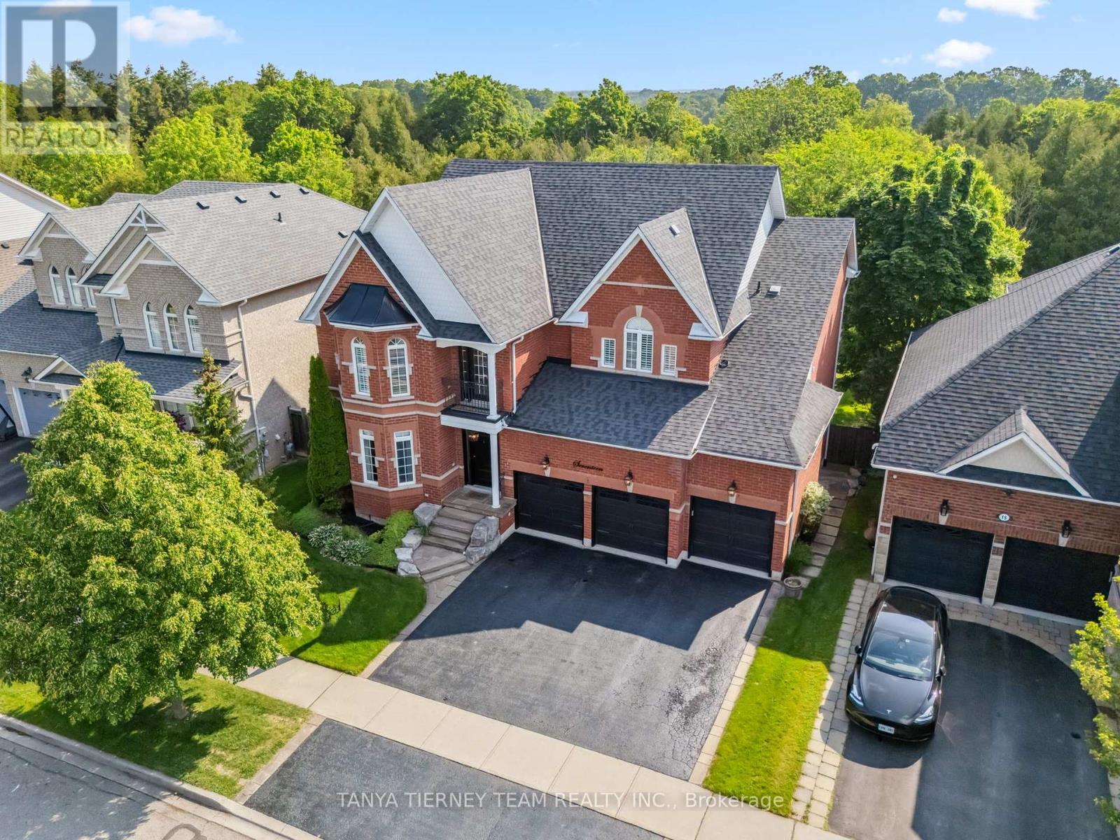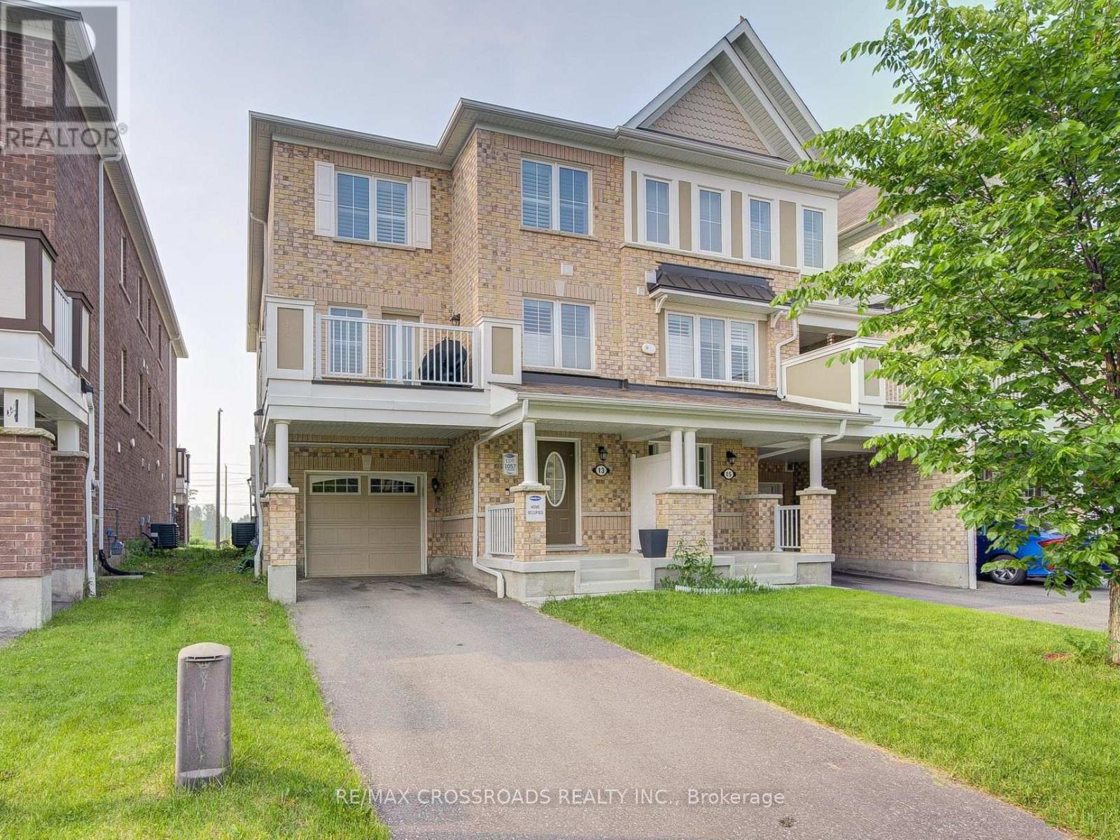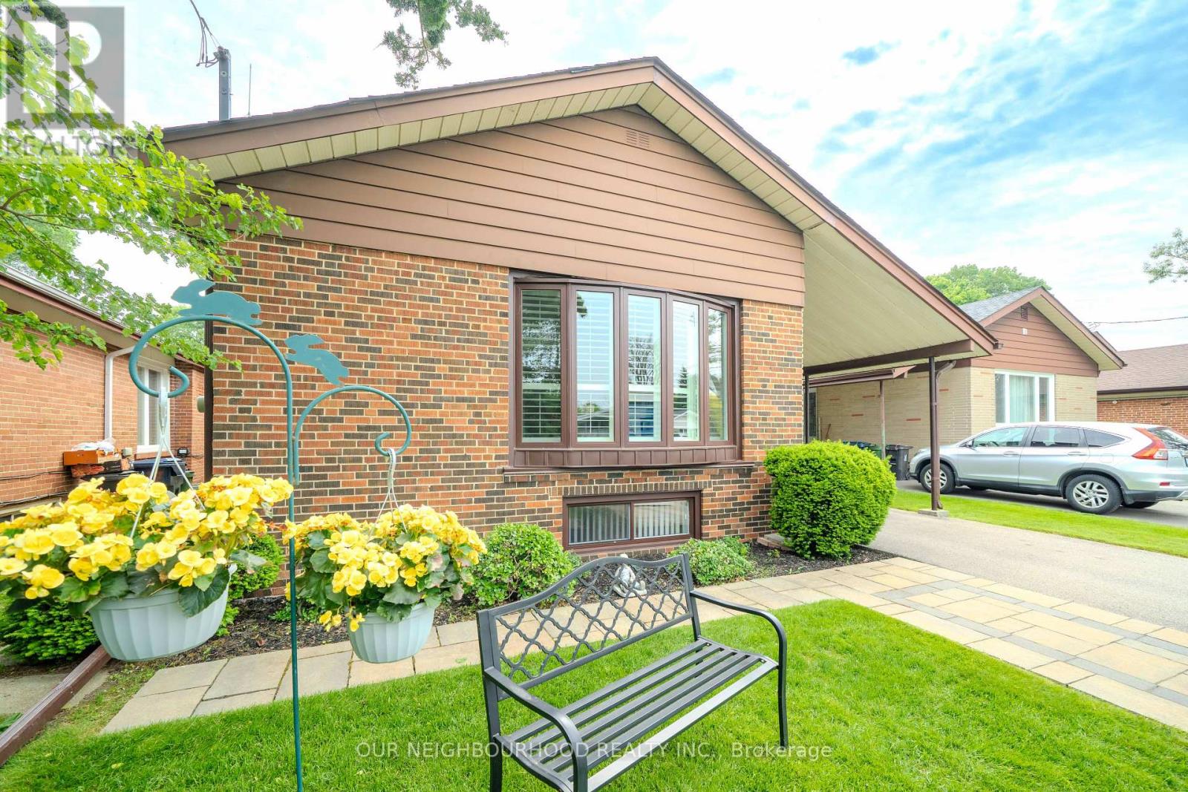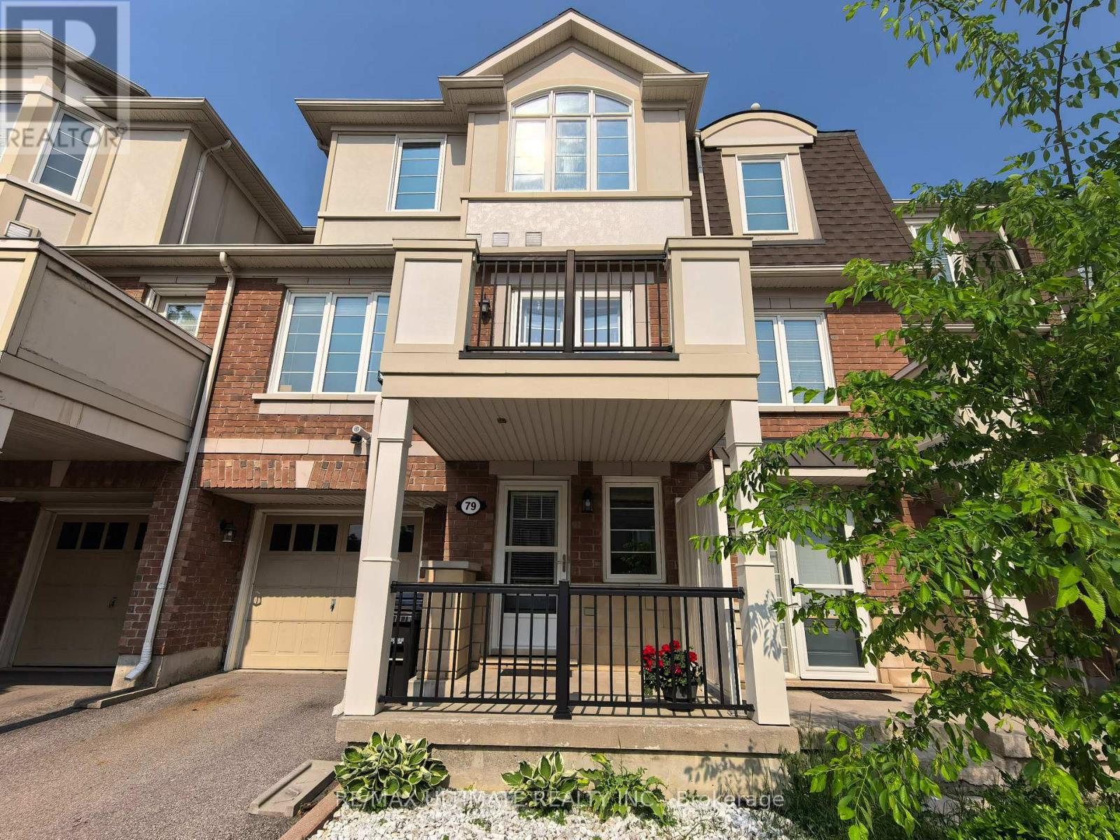17 Covington Drive
Whitby, Ontario
Executive Queensgate home situated on a picturesque 142ft deep treed lot & private backyard oasis with 18x32 odyssey salt water pool & extensive landscaping! Lifted from the pages of a magazine & boasting over 5000 sqft of luxurious living space this home has it all! Stunning wide plank hardwood floors & staircase with elegant wrought iron spindles, pot lights, wainscoting & crown moulding flow through the open concept main floor. Custom kitchen designed by Classic Kitchens with professional grade appliances including built-in oven & 6 burner gas range, quartz counters, pot filler, oversized walk-in pantry & servery. Impressive family room with gas fireplace with custom stone mantle & backyard views. Office with custom vintage barn beam bookshelf & front garden views. Convenient 3.44 x 2.76 mudroom with great storage, separate side entry & garage access. Upstairs you will find 4 well appointed bedrooms, all with ensuite baths! Primary retreat is complete with a 3.10 x 2.79 walk-in dressing rm & 5pc spa like ensuite with quartz vanity, glass rainfall shower & relaxing stand alone soaker tub. 2 staircases to access the fully finished walk-out basement featuring a climate controlled wine room with wet bar & dishwasher. Spacious rec room with cozy gas fireplace, exercise/5th bedroom, 2nd laundry room & 3pc bath. Enjoy the summer months poolside in your dream backyard with maintenance free composite deck with glass rails providing unobstructed views, gas BBQ hookup, garden shed, manicured lush gardens, in-ground saltwater pool & gated access to the treed space & Winchester Golf course behind. This home will not disappoint & truly exemplifies pride of ownership throughout. Don't miss your opportunity to live on one of Brooklin's most coveted streets! (id:57557)
204 Ashdale Avenue
Toronto, Ontario
Let's start with a bit of history, shall we? Built in 1912, 204 Ashdale was the second house built on the street for the lawyer's family of the Ashbridges. The later family resettled in Canada, having fled the US Civil War, and were granted a large portion of land between the Danforth and Lake Ontario, which accounts for the name Ashbridges Bay. The original Ashbridges family home is still standing a couple of blocks Southwest of 204 Ashdale on Queen. The current owner appreciated this history when he bought it almost 2 decades ago, however, that wasn't all that he loved about 204. In his own words; I fell in love with this beautifully restored Edwardian home the first time I saw it. The house is all charm and character. The exposed brick in the kitchen, the wooden ceiling in the living room, the beamed ceiling in the dining room, the large exquisite bathroom, and the wonderful front porch. I'd have to agree wholeheartedly, this grand charming home stands out as possibly one of the largest on the street. An extra room on the third floor grants an extra 300 square feet of living space equalling a total of over 1900 sq ft of living space above grade. The 3-piece bathroom in the basement was remodelled in 2015. In time one could finish off the basement to create an extra 770 sq ft of living space. Exceptionally located, 204 Ashdale is minutes walk from all that Gerrard Street has to offer; sari-shops, boutique stores, artisanal cafes and restaurants. Many families have been choosing this neighbourhood as the ideal place to plant roots. The Carlton streetcar is close at hand on Gerrard. Lake Ontario is only a fifteen-minute walk away. The current owner wrote a few books whilst living here, so why don't you write the next chapter of your life here too! (id:57557)
13 Goldeye Street
Whitby, Ontario
Modern & Bright END UNIT Freehold with NO SIDEWALK Townhome in Whitby! This stunning 3-bedroom end unit townhome offers extra privacy, a beautifully landscaped exterior, and parking for 3 cars total (garage + 2-car driveway, extra parking compared to others due to no sidewalk premium)! Once your turn the key and step into a spacious foyer, you will have a large office/flex area, where you can work from home or be your home gym before heading to upstairs to your main area. The open-concept main floor features laminate flooring, a sun-filled living room (due to this being an end unit with extra windows) that walks out to a large balcony, and a modern kitchen with sleek backsplash with stainless steel appliances. A separate formal dining room area is ideal for gathering and entertaining. Upstairs, the primary bedroom is connected to a semi-ensuite bathroom and there are two additional bedrooms, perfect for children or extra guests to stay. || Perfectly located just minutes from top-rated schools, scenic parks, conservation areas, and walking trails, with quick access to both Highway 401 and 412. You're also close to shopping, dining, and all your everyday essentials plus just a 10-minute drive to Whitby GO for easy commuting. Whether you're growing your family, first time home buyer, seeking a stylish and well-connected home, or looking for a smart investment, this home truly has it all. A perfect blend of function, comfort, and location don't miss this rare opportunity! || EXTRAS: Stainless Steel Fridge, Stove, Dishwasher, Washer/Dryer, All Existing Electrical Light Fixtures, All Existing Window Coverings. (id:57557)
35 Crittenden Square
Toronto, Ontario
Welcome to this affordable Original owner 4-bedroom home, ideally located with convenient access to all amenities. Loved and maintained by the same family for over 40 years. Situated on a generous 50-foot lot, it features a spacious backyard perfect for family living. Recently updated, the home has been freshly painted and fitted with new flooring throughout most of the main floor and second floor. This home offers a spacious living room with a walk out to the backyard and patio. An eat-in area just off the kitchen will accommodate a family size dining table. The second floor boasts 4 bedrooms for your growing family! The unspoiled basement offers a blank canvas for you to design and customize to your needs. Walk to Schools, Parks and Bus Stop. Mins to Hwy 401 and Hwy 407. Start your real estate journey here! (id:57557)
15 Penetang Crescent
Toronto, Ontario
Charming 1+1 Bedroom Bungalow with Sauna, Pool & Huge Potential in Prime Bendale! Welcome to 15 Penetang Crescent, a meticulously maintained bungalow nestled in the heart of Bendale, one of Scarborough's most desirable neighbourhoods. This bright and cosy 1+1 bedroom home offers versatility, pride of ownership, and incredible lifestyle features you won't want to miss. Natural light pours through skylights in the living room, kitchen and bathroom, creating a warm and inviting atmosphere. Originally a 3-bedroom layout, this home has been thoughtfully converted to expand the living space, but can easily be converted back to suit your needs. The lower level boasts a finished basement with separate side entrance (closed off), complete with a relaxing sauna, spacious rec room, bedroom and plenty of storage. Step outside to your private backyard oasis, featuring a large deck, gas-heated in-ground pool, and mature landscaping-perfect for summer entertaining or quiet relaxation. Nestled on a serene, tree-lined crescent, offering the perfect blend of tranquillity and convenience. Enjoy seamless access to TTC bus routes, Highway 401, and the Scarborough GO station, making every commute effortless. Just minutes away, you'll find top-rated schools, Scarborough Town Centre, lush parks, and a wealth of amenities. Whether you're a first-time buyer, downsizer, or investor, this exceptional property is a rare find, full of comfort, character and untapped potential. **Discover why 15 Penetang Crescent isn't just a home- it's your new community.** (id:57557)
79 Mendelssohn Street
Toronto, Ontario
Welcome To This Beautifully Appointed 1463 Sq Ft (MPAC), 2008 Mattamy Built Freehold Town Home, Nestled In The Popular & Sought After Clairlea-Birchmount Area. Plenty of Natural Light Abounds From Panoramic Windows In The Living & Dining Area, Walkout To A Spacious Balcony Patio, Direct Access To Garage, Roof 2023, Minutes To Warden Subway, Warden Hilltop Community Centre, Eglinton Square Mall & Easy Commute To DVP & 401. (id:57557)
1350 Aldergrove Drive
Oshawa, Ontario
Welcome to this beautifully upgraded single detached home featuring 4 spacious bedrooms upstairs, 2 additional bedrooms in a newly built legal basement apartment with separate entrance 5 bathrooms, located in a highly desirable neighborhood, walking distance to Maxwell Heights SS, public and Catholic elementary schools, major retailers, Home Depot, Smart Centre, banks, and more. The main floor boasts a large family room, living room, and an office-perfect for working from home. The modern kitchen (updated 2022) is a chef's dream with quartz countertops, matching backsplash, high-end stainless-steel appliances and a generous eat-in area with 5" wide hardwood flooring and baseboards (2021), and stylish pot lights throughout the home, creating a bright and contemporary ambiance. Upstairs four generously sized bedrooms including a luxurious primary suite with a spa-like ensuite featuring a jacuzzi tub, and a large walk-in closet with custom built-in shelving. Enjoy the outdoors in your private backyard with a combination of green space and concrete patio-ideal for entertaining, exterior storage with double car garage, extended concrete driveway with ample parking. This home is ideal for multi-generational living or added rental income with its fully legal basement unit. Don't miss this exceptional opportunity! (id:57557)
142 Meighen Avenue
Toronto, Ontario
Welcome to your next chapter in East York this thoughtfully updated 1.5 storey home combines comfort, functionality, loads of natural light and sitting on a rare pie-shaped lot with one of the largest backyards in the neighbourhood. With over 2,100 sq. ft. of finished living space, 2+1 bedrooms, and three full bathrooms, this home checks all the boxes. Step into the heart of the home a stylish, renovated kitchen with stainless steel appliances and granite countertops, seamlessly connected to the living and dining areas. A cozy gas fireplace warms the main floor, adding charm and comfort year-round. You'll also appreciate the convenience of laundry being on the main floor a rare and practical touch. Upstairs, a private primary retreat features its own ensuite bath and walk-in closet, creating a peaceful space to unwind. The finished basement boasts a separate entrance, excellent ceiling height, a full bath, and a third bedroom, offering incredible flexibility. Out back, your oversized deck overlooks a beautifully landscaped, fenced-in yard with space to entertain, garden, or simply let the kids and dogs run free. Want more liveable space or added income potential? This home qualifies for the largest garden suite buildable through the city of Toronto! Over $400,000 in upgrades completed in the last three years means you can move in with confidence. With easy access to Taylor Creek Park, the Danforth, Beaches, and TTC this home isn't just a place to live, its a place to grow. Over $400k in upgrades! Including: Furnace and HWT. Flooring throughout. Kitchen, Bathrooms, Roof, Eaves, Soffit, Fascia on house and garage. Patio door, front door, basement windows, front window, Concrete steps, front and back walkways. New siding on the house and garage. Expanded Deck. Backyard Shed on concrete pad. Security system and cameras. (id:57557)
2580 Winter Words Drive
Oshawa, Ontario
Welcome to this bright and modern 3-bedroom, 3-bathroom freehold townhouse in the popular Windfields Farm neighbourhood of North Oshawa! The main floor has a nice open layout with lots of natural light, a spacious living room that walks out to the backyard, and a kitchen with stainless steel appliances. Upstairs, you'll find three good-sized bedrooms, including a large primary with a 5-piece en-suite and walk-in closet. The home has big windows throughout and has been freshly painted, so it's move-in ready. It's in a super convenient location just steps to a brand-new upcoming high school, close to an elementary school, Costco, shopping plaza, Ontario Tech University, Durham College, restaurants, and just minutes to the 407. A great spot for families, students, or anyone looking for a stylish place in a growing community with a comfortable living! (id:57557)
10 Blakemanor Boulevard
Toronto, Ontario
Exceptional Opportunity in the Highly Sought-After Woburn Community !Welcome to this charming and solidly built fully brick detached home, ideally situated in one of Scarborough's most desirable and family-friendly neighbourhoods. Offering a total of 7 bedrooms and 4 bathrooms, this home is perfect for growing families, multi-generational living, or savvy investors looking for income potential. The backyard has been professionally landscaped, and the former in-ground pool has been removed, creating a spacious and low-maintenance outdoor living area. The main level features three generously sized bedrooms, a bright and spacious living and dining area, and a beautifully updated kitchen with modern cabinetry, sleek countertops, and quality finishes. Freshly painted throughout, the interior offers a warm, welcoming ambiance and plenty of natural light. The fully finished basement boasts Four additional bedrooms, two full bathrooms, and a separate side entrance, offering complete privacy and flexibility. Whether used as an in-law suite, rental unit, or additional living space, the basement is a valuable extension of the homes overall functionality and appeal. The Basement Can Be Easily Rented For $2,500 or More! Situated on a quiet street in the heart of Woburn, the home is just minutes from major highways (401, DVP), TTC transit, parks, nature trails, community centres, shopping plazas, and top-rated public and Catholic schools. This unbeatable location ensures easy access to everything a modern family needs, while still offering the peace and tranquility of a well-established residential Neighbourhood. Don't miss your chance to own a turn-key home in a thriving, high-demand community. Schedule your private viewing today! (id:57557)
77 Coyote Crescent
Toronto, Ontario
Absolutely beautiful Mattamy freehold townhouse located in a very convenient location. Bright and open-concept layout perfect for any family. Spacious kitchen with a large family room and walkout to deck. Upgraded and move-in ready. Close to UofT Scarborough, Hwy 401, TTC, schools, shopping, parks, and more! A great opportunity for first-time buyers or a small family. Don't miss this one! (id:57557)
59 - 341 Military Trail
Toronto, Ontario
Welcome to Scarborough's highly sought-after, gated community of Seven Oaks! This well-maintained enclave of condo townhomes offers a beautifully renovated 3+1 bedroom, 3-bathroom family home with a finished basement. This end unit features a bright and spacious open-concept layout, showcasing a chef's kitchen with stunning granite countertops, porcelain tile flooring that flows from the front foyer, and a premium stainless steel appliance package. The modern style wood-accented breakfast bar is perfect for morning meals or casual family gatherings. Step outside to a private patio ideal for entertaining or relaxing. The open-concept community also includes a fantastic play area and shared outdoor space for socializing and family fun. The finished basement includes a large recreation room, a fourth bedroom, and a full 4-piece bathroom perfect for guests, extended family, a home office, or additional living space. This prime location places a primary school directly across the street, while Woburn Collegiate Institute known for its excellent academic and gifted programs is just a short distance away. You'll also enjoy easy access to Highway 401, TTC transit, Centenary Hospital, and the Toronto Pan Am Sports Centre. Both the University of Toronto Scarborough campus and Centennial College are just minutes away. Seven Oaks Park offers community amenities such as a tennis court, splash pad, and playground, while Morningside Park provides scenic walking trails. With the peaceful Neilson Ravine just outside your doorstep, this home offers the perfect blend of nature, convenience, and community. Don't miss the opportunity to call this beautifully updated home yours! (id:57557)















