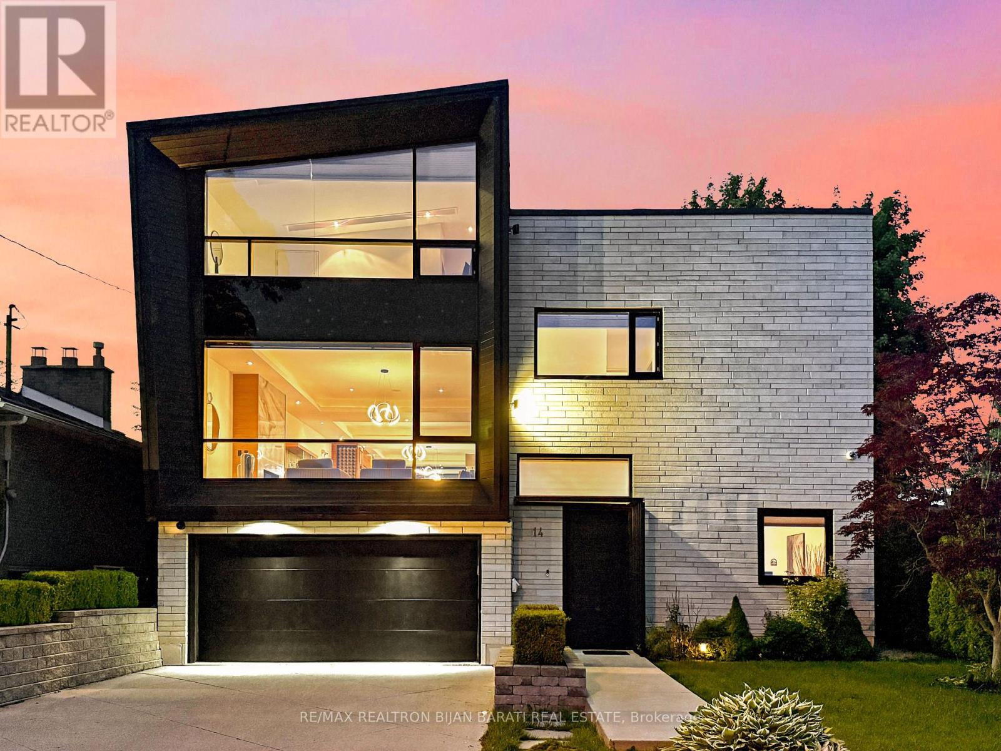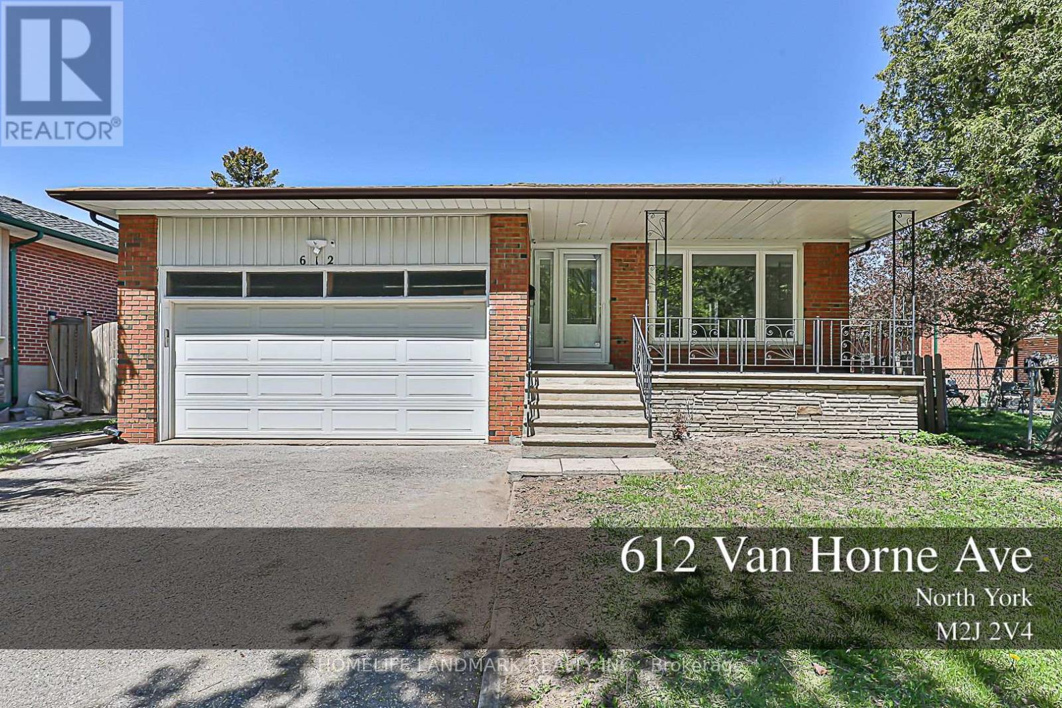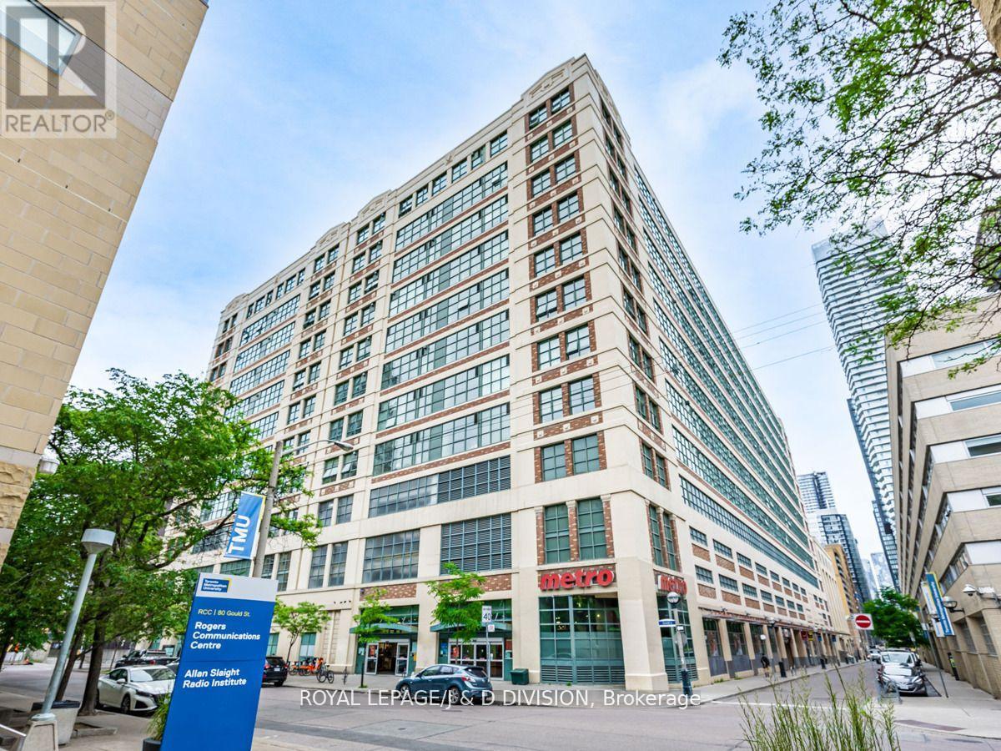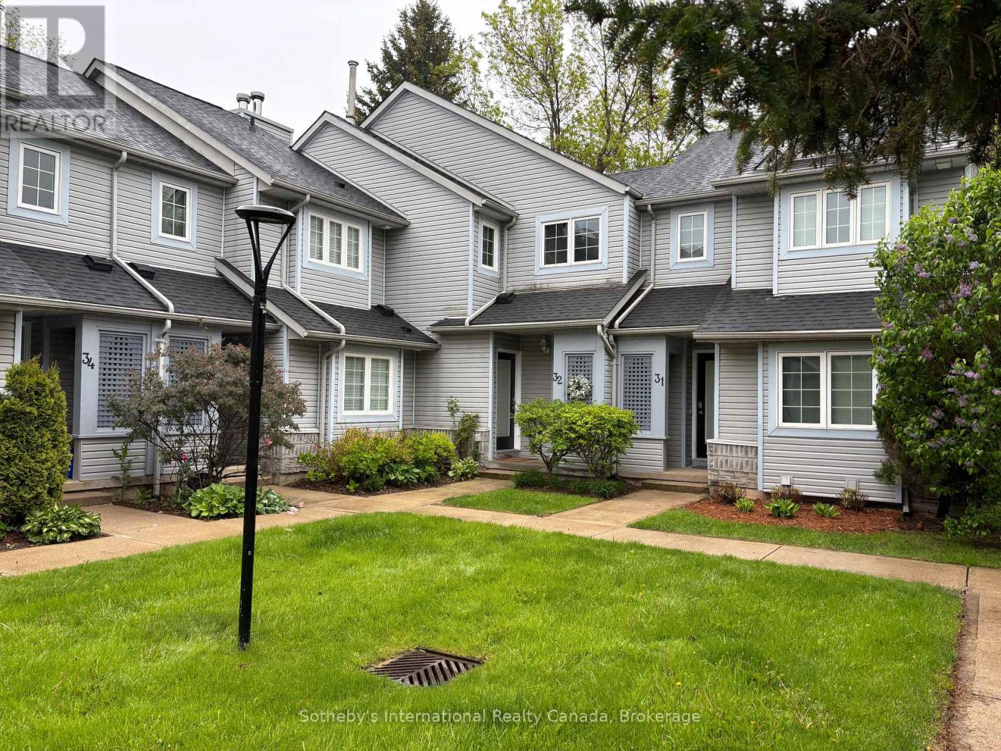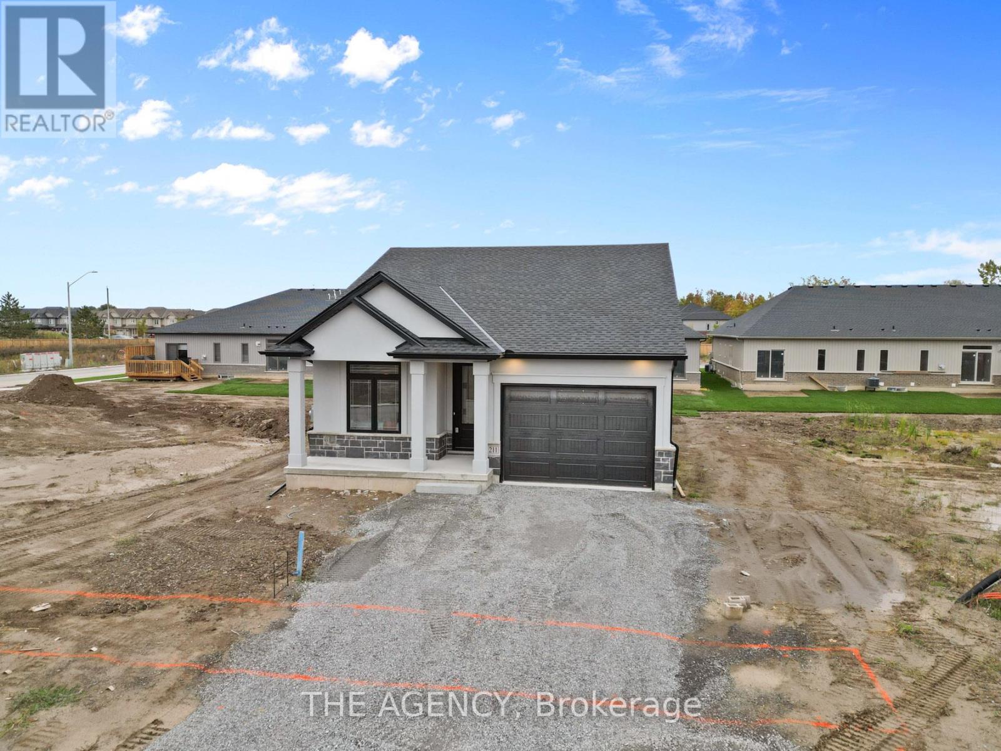706 Annland Street
Pickering, Ontario
Outstanding raised bungalow in sought after Bay Ridges community. 3+1 bedrooms, 2+1 ensuite baths. INCOME GENERATING legal duplex or multi generational home. Earn up to $70k/ in income. Birch hardwood floors throughout main. Upgraded kitchen w. new SS appliances + granite countertops. Pot lights & high ceilings throughout. Ensuite Bath in Master. Pot lights & high ceilings throughout. Treed oversized corner lot. Drive parks 9. Upgraded electrical and plumbing throughout. Large decks. New fence, roof, furnace and heat pump 2023. Electrical & weeping tile 2015. Lg LEGAL 1 bedroom apt (can be made 2 bdrm). 9' ceilings, above grade windows, Private laundry, 2 Sheds. Nestled in tranquil neighborhood.Location provides convenient access to Highway 401, Pickering Town Centre, Hospital Schools. Walking Distance To Lakefront shops, Beach,Millennium Square, Waterfront Trail, Frenchman's Bay Marina 2 Parks Playground Splash Pad GO Train Station Durham . Don't miss the chance to unlock the potential of 2 home duplex in a highly desirable area! (id:57557)
49 Hearthstone Crescent
Toronto, Ontario
Welcome to 49 Hearthstone Crescent Nestled on a generous 60x125 ft lot in a quiet, family-friendly neighborhood near the Hearthstone Valley Greenbelt. This beautifully updated home offers over 2,000 sq ft of living space on the main floor, featuring a bright and spacious living/dining area with expansive south-facing windows that flood the space with natural light. Gleaming hardwood floors add warmth and elegance throughout. The main level boasts three well-sized bedrooms, including a primary suite with a renovated ensuite bathroom. The large family room offers walkout access to the backyard, perfect for indoor-outdoor living. The separate basement entrance provides excellent potential for rental income or an in-law suite. The fully finished basement includes a large recreation room, updated bathroom, second kitchen, laundry area, two additional bedrooms, and ample storage. Enjoy the peaceful backyard ideal for entertaining or relaxing complete with a sprinkler system. Additional features include recent waterproofing (May 2025)and ample parking. Located in a highly desirable neighborhoods, just steps to the JCC, TCC, shopping, parks, trails, and top amenities. (id:57557)
14 Windham Drive
Toronto, Ontario
This California Interior Style Custom Home with Approx 5,300 Sq.Ft of Living Space In Heart of Remarkable Bayview Village Embodies A Seamless Blend of Modern Design and Timeless Elegance!This Beauty Features A Functional Unique Open Concept Layout Which Makes It Stand Out From Every Other House You Have Seen! 7" Wide Engineered Hardwood Floor, Led Potlights, Large Sized Windows, Smart Features, High-End Modern Millwork, Stunning Facade with Combination of Brick Veneer,Stucco and Natural Wood! A Huge Loft Style Family Room With Modern Wall Unit Includes Gas Fireplace, and Tall Windows Overlooks The Family Sized Composite Deck With An Automatic Awning Above, A Patio and A Deep Private Oasis Backyard With 127 Wrap Around Cedar Trees!! Sophisticated Sun-Filled 10' Ceiling Living Room Combined With Dining Room and Chef Inspired Kitchen Overlooks Family Room and Pool Sized Landscaped Backyard! Experience A Relaxed Lifestyle In A Luxury Modern Cottage In Heart Of The City!! Grand Foyer with 11 Feet Ceiling, Access to Library, Mudroom, and Garages! The Breathtaking Master Bedroom with Large Windows Includes A Fireplace, Custom-Designed W/I Closet & Skylight Above, Primary 7-Pc Ensuite with Double Rain Shower That Rivals A Luxury Spa! Split 3 Bedrooms: with Own Ensuite & Walk-in Closet Offer Plenty of Space for Family or Guests. Huge Finished Heated Floor Lower Level with 12' Ceiling Height Includes Great Room and Recreation Room With Wetbar, Separate Entrance Through The Side Patio, Home Theatre's Projector and Surround Sound Speakers, Walk-Out Through Your Sweeping Tall Sliding Doors To A 4-Seasons Outdoor HotTub, A Basement with Gym and 3-PC Bathroom, A Space For Sauna! All For Family Entertaining and Private Relaxation! 2 Laundries: Main and Second Floor! *Heated Floor Lower Level* Long Driveway With Poured Concrete and No Side Walk In Front! (id:57557)
612 Van Horne Avenue
Toronto, Ontario
Must SEE Fully Renovated Throughout Dream Home By Master Craftsmen! Finished Legal Secondary Units For Great Incomes, This Property Has Been Completely Transformed, Perfect For Homeowners or Investors - Live in One Suite and Rent Out The Rest for Great Cash Flow, All Are Brand New And MUCH More! This Property Won't Last Long! Great location. Walk to Pleasant View Ps And Sir John Macdonald Ci., Pinto Pk & Clydesdale Pk, Library, Community Centre, Grocery Store, Park, TTC, Seneca College. Fairview Mall, Subway & Minutes Drive To HWY 404/401/407. (id:57557)
3 Dromore Crescent
Toronto, Ontario
Welcome To This Stunning One year old Custom Built Two Story Home On 60 Ft Frontage Lot, Special Designed, Beautiful Finishes Featured, tons of details and upgrades Throughout The Home! 4580 Sqft above ground Of Living Space + Finished Basement. Built-in inside and outdoor speakers, 11' Ceiling On Main, wine cellar, Sensor lighting stairs, Luxury brand Thermador appliances, Granite quartz counter top, Remote controlled auto island table and window coverings, separate heavy cooking kitchen,10x10 large backyard sliding door. 9'Ceiling 2nd Floor, 4 EnSite bedrooms with heated floor bathrooms. Huge master bedroom and custom designed closet and office, Steam Sauna bathroom. 10 ' Celling walkout basement with open bar, recreation room, theater room, and excise room. Heated floor in recreation area. Bring Your Family And Enjoy The Lifestyle. (id:57557)
23 Urbandale Avenue
Toronto, Ontario
A fantastic opportunity in the heart of North York! This charming and solidly built home sits on a generous 57 x 130 ft lot and offers endless possibilities for end users, investors, or builders. The main floor features a bright, functional layout with spacious principal rooms, while the finished basement with a separate entrance provides an excellent potential in-law suite. Located in a quiet, family-friendly neighbourhood surrounded by custom homes, just minutes from Yonge Street, TTC, top-rated schools, parks, shopping, and restaurants. Move-in, renovate, rent out, or build new this property is packed with potential! (id:57557)
Ph21 - 155 Dalhousie Street
Toronto, Ontario
Spectacular North facing views from this Penthouse level loft unit at the Merchandise Lofts. This unit features a large open concept living room and kitchen area that provides unobstructed north views overlooking TMU campus and downtown Toronto skyline. Three spans of windows (16X7ft) provide great natural light due to the Northern exposure. Enjoy the 12 ft high ceilings creating an incredible entertainment area for you and your friends. This unit/building is future ready. The owned parking space includes an electric charging station that have limited availability in the building. Creative directors/producers/illustrators/artist/gamers can choose Beanfield internet service w 2 GbPS up/down + telephone w unlimited free Canada/US calling since the building is serviced by Beanfield. Den area is currently used as home studio for computer/illustration/film work. Bathroom layout creates powder room with sliding door. Building has many unique amenities with an indoor basketball court; indoor swimming pool; rooftop BBQ area and deck; rooftop dog walking area; large indoor meeting room/studio on roof; well equipped gym with free weights and varied fitness equipment; sauna room; games room; 24 hour concierge. Central downtown location provides easy access to TMU, Eaton Center; ground floor outdoor entrance Metro grocery store. Short walk to hospital row on University and St. Michaels on Queen. University of Toronto, subway stations, Cabbagetown, Yorkville, public schools, communities centers are all within walking distance. Building features include rental guest suites. Maintenance Fees are: $1177.28 For The Unit & Locker; $97.51 For Parking. (id:57557)
26 Brook Point Road
Tantallon, Nova Scotia
Welcome home to your Oceanside retreat within 25 minutes of Halifax, 10 minutes to all amenities and features 150 ft of Waterfrontage. Ideally located at the end of a secluded private lane this updated stunning home is perfect for family living and entertaining. The main floor features a wonderful open concept chefs kitchen, large dining and light filled sunroom area. Competing the main level is a stunning living room with panoramic views of the water with access to the manicured lawns. The upper level primary bedroom is a dream, with specular water views, walk in closet and marvellous ensuite bath. Two guest rooms, laundry and family bath complete upper level. The lower level is ideal for entertaining, with a family room including a wet bar, den or 4th bedroom area and copious amounts of storage. Your private gym with 2 pc bath awaits you, located over the attached 2 car garage. Imagine enjoying lazy evenings waterside on the dock or cozy evenings around the firepit. Your new home awaits. (id:57557)
32 - 146 Settlers Way
Blue Mountains, Ontario
SEASONAL RENTAL. FLEXIBLE DATES!! (August and September NOT available). Welcome to Settlers Way. Just steps to Blue Mountain Village, this 3+1 bedroom, 3 bathroom condo is in the heart of four season fun! The open concept main floor with a wood burning fireplace and walk-out to a fantastic patio is excellent for entertaining. Boasting a bedroom on the main floor, two bedrooms on the second floor and a bedroom plus den and rec room in the basement, there is plenty of room for family and guests. Seasonal use of the outdoor pool and tennis courts just adds to the possibilities. **List price is for spring and fall (April-June and Sept-Nov). Prime summer (July/Aug) rate is $2550 and prime winter (Dec-March) rate is $3000. All rates are plus utilities** (id:57557)
32 Crimson Drive
St. Davids, Ontario
This one owner, model, 3-bedroom, 3-bathroom condominium townhouse provides walk-in ready living with everything you need on the main floor. Situated in Niagara wine region, with easy access to Old Town Niagara-on-the-Lake, the Shaw Festival, multiple wineries, golf courses, Niagara Falls, Niagara College, Outlet Mall and the US Border to name a few. Freshly painted with loads of upgraded features, this beautiful gem is a balanced life dream home. You can lock and leave for extended travel or stay local for nights out on the town. With over 2000 square feet of stylish living, it provides spacious elegance for a growing family or empty nesters maintaining a vibrant, active lifestyle. The light and allure of this home is felt upon entry. High ceilings, wide hallways, hardwood and open concept style provide the balance of easy flow living. The main floor den or 2nd bedroom is perfectly situated where you can enjoy your morning coffee with the sunrise. The private nestled back deck off the dining room allows for sunset evenings to wind down after a long day with a dose of tranquility. The kitchen custom cabinetry with contrasting island featuring granite tops, along with stainless-steel appliances provides ample space for entertaining. Gas fireplaces in the living and family rooms provide the perfect effect for restful times. The main floor primary bedroom has a walk-in closet and an ensuite with body sprays in the glassed-in shower. This home emits first class in the details. Low condo fees of only $253/month provide you with all exterior maintenance including snow shoveling right to your front door and garden watering. Your choice lifestyle to do as much or as little as you choose. The lower level boasts a fully finished walk out to a large outdoor garden patio. This additional living area has a full fridge, wet bar, 3rd bedroom, family room and full bath. California shutters throughout set this house apart, all you need to do is move right in! (id:57557)
211 Sycamore Street
Welland, Ontario
Welcome to Policella Home's latest model home that is finished and ready to go. 211 Sycamore Street is a beautifully laid out brick and stucco bungalow with upgraded finishes throughout. The open concept great room (with fireplace) and kitchen area opens up to a large covered concrete patio in the back. A large primary bedroom is complete with walk in closet and ensuite bath. Additional features on the main floor include a second bedroom and spacious laundry room. Lower level is finished with 2 additional bedrooms, 3 pc bath and large rec room, with second gas fireplace, for entertaining or those family game nights. With almost 2000sqft of finished living space, you'll have room for that growing family and more! (id:57557)
8 Corbin Street
St. Catharines, Ontario
Welcome to 8 Corbin Street, a beautifully maintained raised bungalow located in one of St. Catharines most convenient and family-friendly neighborhoods. Close to all amenities and schools, this home offers 3 bedrooms, 2 bathrooms, and an attached insulated double garage. "This eco-friendly home includes upgraded windows, insulation, and a modernized HVAC system to help lower monthly utility costs." Built in 2011, the main floor features vaulted ceilings and gorgeous hardwood flooring throughout. The spacious open-concept layout is perfect for both entertaining and everyday living. The updated wood staircase leads to the main floor with two generous sized bedrooms, kitchen and living area while the basement features tall ceilings, large windows and a generous rec room, providing ample space for relaxation or hosting guests. The basement is also optimal for creating (if desired) a completely separate space to rent out as an apartment with a private entrance, with ability to install separate kitchen and laundry space (inquire for more details on this as materials/additional appliances can be included in house sale). Outside, youll find a fully fenced and beautifully landscaped backyard providing a private oasis to unwind after a long day. Don't miss your chance to own a stylish and comfortable home in a prime location. (id:57557)



