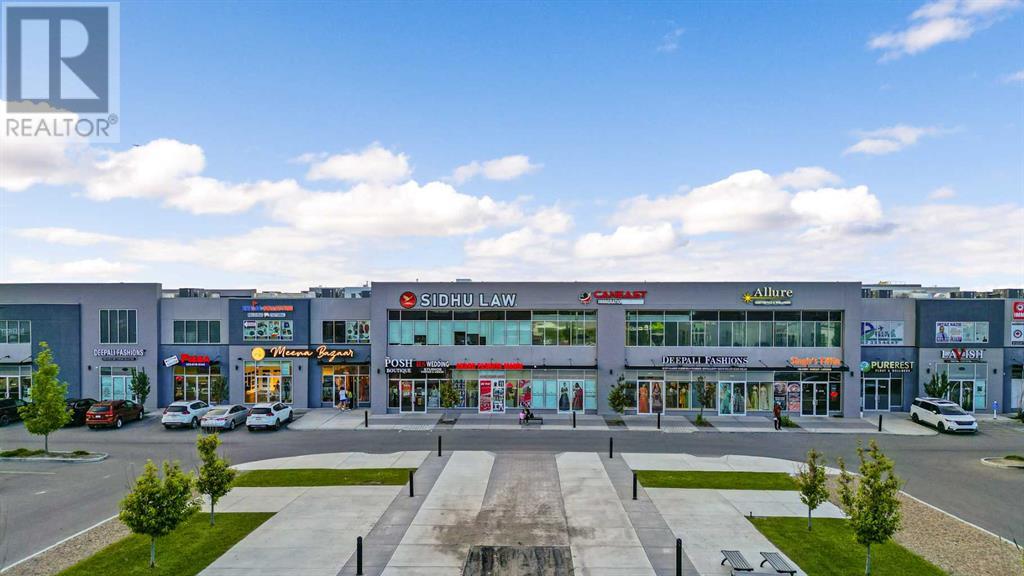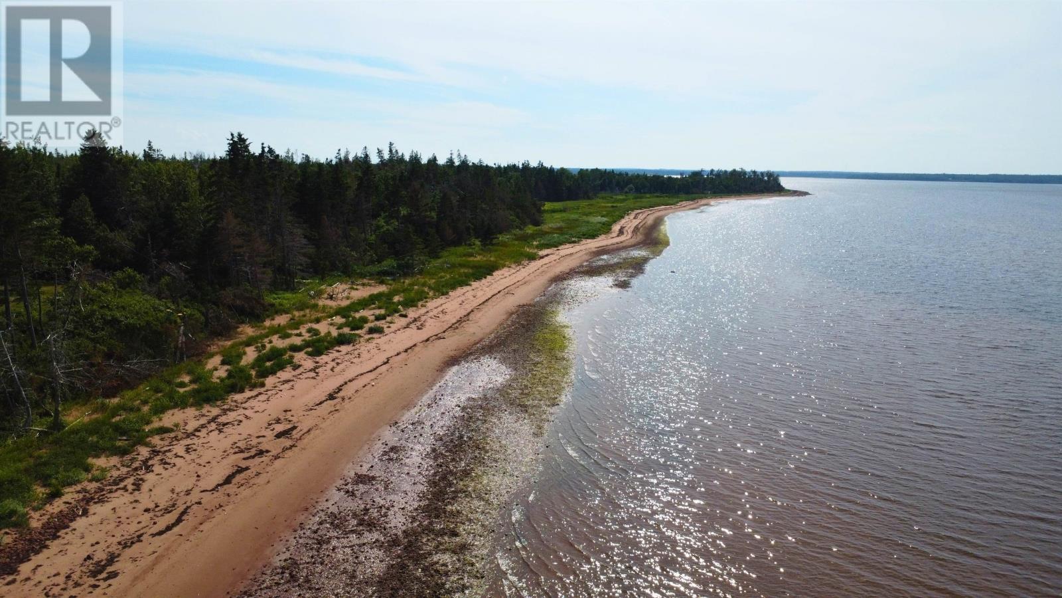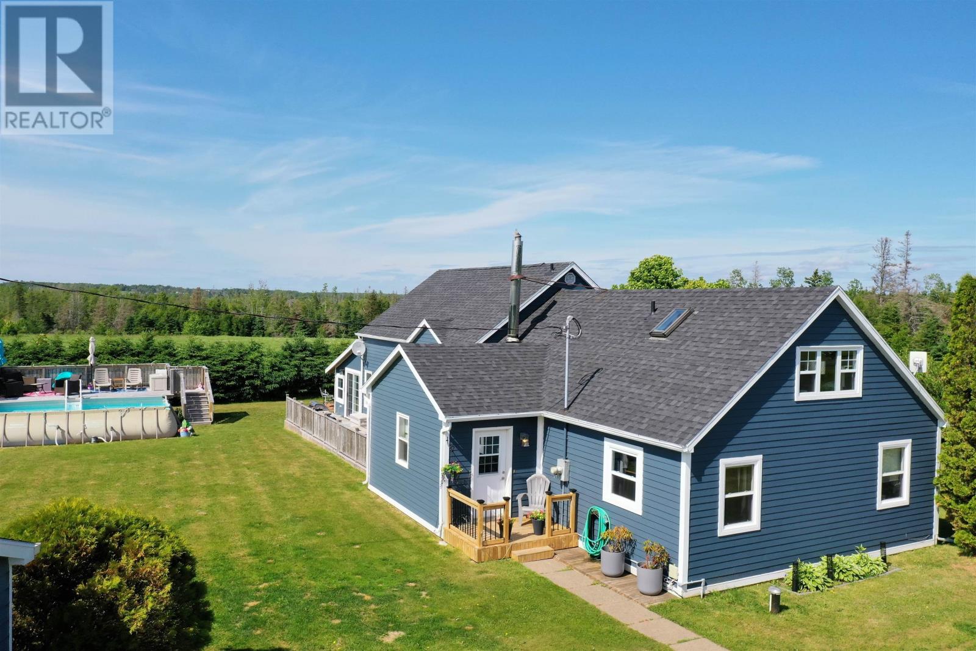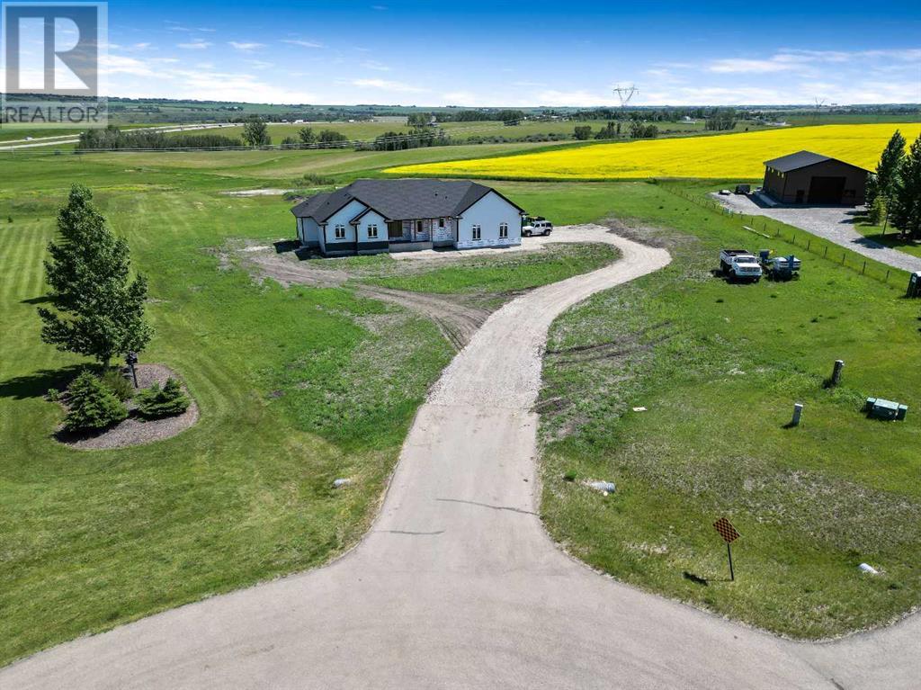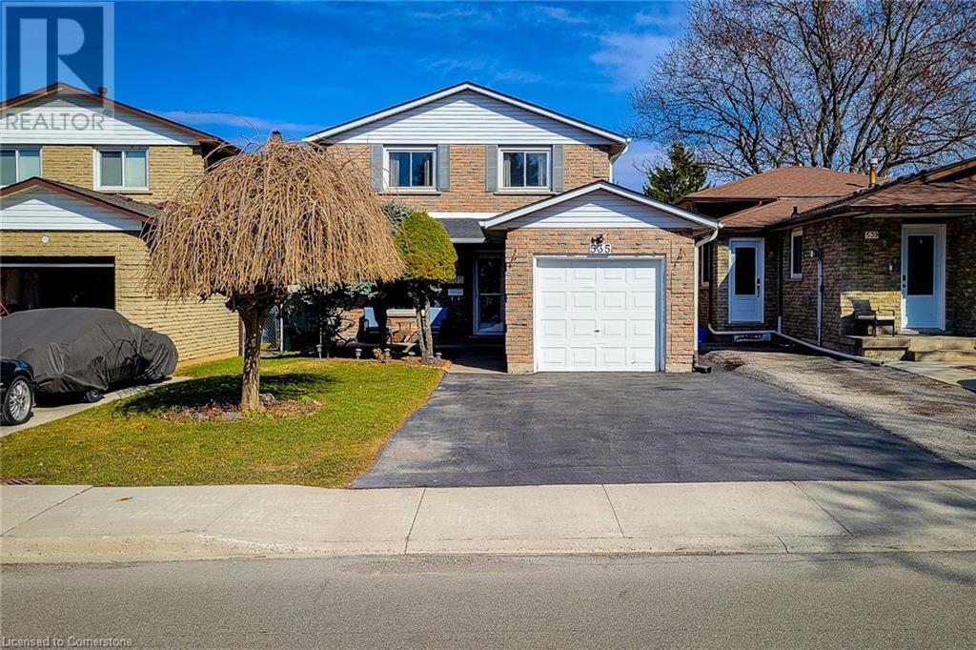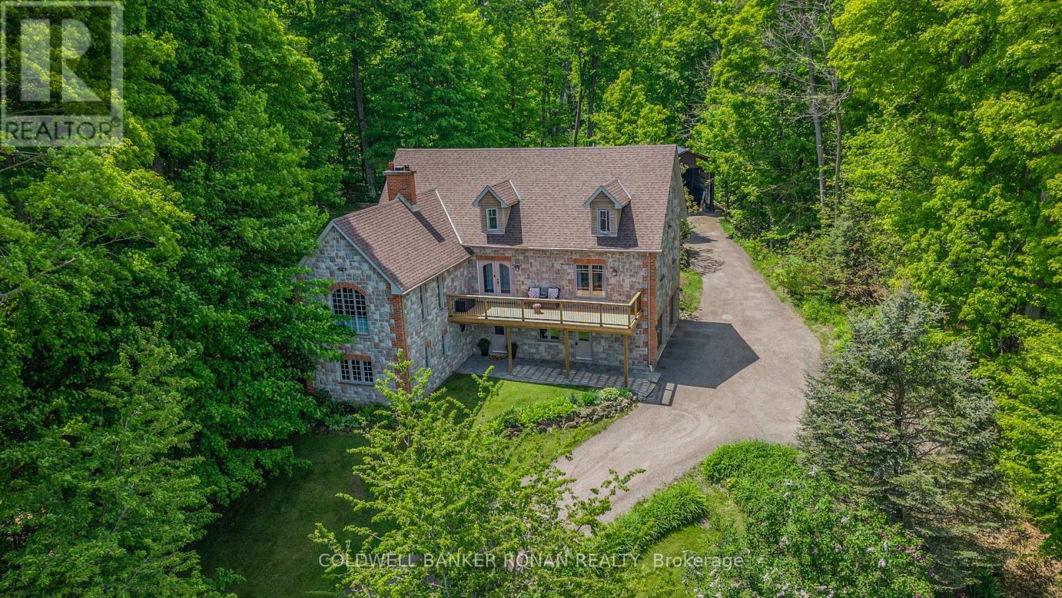19111 67a Avenue
Surrey, British Columbia
Now available in Clayton! This bright and spacious 2,375 sq ft family home is located on a quiet street, just steps from shops, schools & parks. The main floor features an open-concept kitchen, living & dining areas, and a powder room. Upstairs offers 3 bedrooms and 2 full bathrooms, including a primary ensuite. The basement includes a separate-entry 2-bedroom SUITE with its own kitchen, living room & bathroom-perfect for extended family or flexible use. Additional features include a double garage, plenty of natural light, and a family-friendly layout. Available July 1, 2025. Rent is $3995/month for BOTH suites plus utilities & water. Minimum 1-year lease. No smoking or drugs. Pets considered with a deposit. (id:57557)
231, 500 Rocky Vista Gardens Nw
Calgary, Alberta
Now the best priced condo in the entire NW with underground parking and reasonable condo fees (under $375)! Own for less than you would pay in rent! Got kids going to University in the Fall? Great investment here! This stylish and affordable condo in a very sought after complex with low condo fee offers unbeatable value. Ideally located in Rocky Ridge close to all amenities and walking distance to the C-train station. Move-in ready with a perfect layout for singles or the executive couple offering a bright open floor plan leading you through the tastefully decorated interior. As you enter the property you are greeted by the well-appointed kitchen with stainless steel appliances, maple shaker cabinetry, granite countertops, undermount sink, tile backsplash, bar ledge. Open to the living/dining room area with gleaming hardwood flooring and access to the private balcony. Open bedroom area with good sized closet and a 4-piece bathroom with granite counters and tile flooring complete the layout. This unit comes complete with in suite laundry, heated underground parking with storage locker in front. The well managed building features exercise room/gym, theatre and large social room, and ample visitor parking. Pet friendly with board approval. Super quiet and convenient location with trails right beside the building to ponds, treed parks, and amazing mountain views. Walking distance to Tuscany C-train station, basketball/tennis courts, shopping and eateries. Plus residents can enjoy the Lake Club at Rocky Ridge, a pond with kayaks, outdoor tennis courts and beach volleyball courts. Quick access to Crowchild and Stoney Trail makes getting around a breeze. This property shows 10/10 and is move in ready with quick possession available. (id:57557)
Lot 12 Serenity Place Lane
Wheatley River, Prince Edward Island
Discover the final opportunity to own in this sought-after waterfront subdivision nestled in the peaceful community of Wheatley River, PEI. Phase 3 of Serenity Place Lane features a limited selection of premium riverfront lots ranging in size from 1.3-2.5 acres, offering ample space, privacy, and great views of the Wheatley River. Perfect for nature lovers and outdoor enthusiasts, this serene river is ideal for canoeing, kayaking, and enjoying the tranquil beauty of the Island's landscape. Each lot is thoughtfully positioned to maximize water views and natural surroundings. Protect your investment with well-planned restrictive covenants that ensure a high standard of development throughout the subdivision. Note: Vendor is related to the listing agent. (id:57557)
3242, 4310 104 Avenue Ne
Calgary, Alberta
An excellent opportunity to own a fully developed, top-floor office unit in the thriving commercial hub of Cityscape Landing. This professionally finished space offers 1,150 sq ft (gross) and includes five private offices, a welcoming reception area, a bathroom, and a kitchenette, making it ideal for a variety of professional uses. The unit is easily accessible via elevator and also benefits from access to common washrooms on the second floor. Positioned at the intersection of Metis Trail and 104 Avenue NE, this high-exposure location offers prominent signage opportunities and sees steady foot traffic throughout the day.Surrounded by rapidly growing residential communities such as Cityscape, Skyview Ranch, Cornerstone, and Redstone, and only minutes from Calgary International Airport, this property offers exceptional convenience and growth potential. Zoned C-COR3, the unit is suitable for both office and retail uses, and the plaza features abundant surface parking. This is an ideal setup for professionals seeking a turnkey office space in one of Northeast Calgary’s most active commercial developments. (id:57557)
1320 Panmure Island Road
Panmure Island, Prince Edward Island
* Vendor Financing Available * Welcome to 1320 Panmure Island Rd, an extraordinary opportunity to own a private retreat nestled within 15 acres of woodland. This unique property offers the perfect blend of seclusion and natural beauty, surrounded by provincial conservation land on both sides, ensuring that no developments will ever encroach upon your peaceful haven. Enjoy 330 feet of stunning water frontage on a sandy beach located on the north side of the lot, providing endless opportunities for swimming, sunbathing, and water sports. The property also includes a charming 24'4" x 16'8" cottage, featuring two 200 sq/ft decks?one facing the sea and ready to be screened in for extra three-season living space. Constructed with custom lumber, windows, door package, and flooring, this cottage boasts a build cost exceeding $135,000.00, excluding labor. The asking price includes the cottage but the owner is also accepting private bids for the relocation of the cottage, providing a unique opportunity for those interested in a bespoke living space. The seller is also willing to work with any potential buyers to get a pathway created to the north beach! Whether you are looking to build your dream home, create a secluded vacation retreat, or invest in a piece of untouched natural beauty, 1320 Panmure Island Rd offers unparalleled potential. Embrace the tranquility and beauty of Panmure Island and make this exceptional property your own. (id:57557)
120 Ponds Road
South Pinette, Prince Edward Island
Welcome to 120 Ponds Road. Located in the quiet community of South Pinette, this spacious 4 bed/3 bath home is perfect for families and those who want room to grow. Just off the Trans Canada and down a welcoming paved driveway, this house provides the ideal combination of rural charm and modern sophistication. Just a short drive or walk away you will find Ponds Road Beach, a hidden gem in the Belfast area. Upon entering the house, you are greeted to a gorgeous kitchen with high, vaulted ceilings and a wood stove. The kitchen gives way to a vast, open concept dining room, with a heat pump, and living room which is perfect for large groups and entertaining. Overlooking the kitchen is a loft with a bedroom and a bathroom, perfect for kids! Two other bedrooms and a bathroom square off this section of the home. The spacious primary bedroom is accessed from a separate staircase and comes with a walk-in closet and a great view of Pinette Bay. A large bathroom with a shower and wide bathtub cap off the second floor. The back of the home sports a massive, screened in deck, creating endless opportunities for summer memories. Full basement with concrete floors and plenty of storage space. House has received many upgrades in recent years. All rooms heated by oil along with wood and heat pump ? plenty of options! Do not miss the opportunity to view this unique find in an excellent area. Outside you will find a one-car garage, two large sheds and a firepit which makes a great entertaining spot. 120 Ponds Road is located on 1.18 acres, an additional 8.06 acres of cleared land can be purchased along with this gorgeous home for a combined price of $524,900. All measurements are approximate. (id:57557)
349062 Tamarack Drive E
Rural Foothills County, Alberta
Unwind in Style and Comfort! Conveniently located just east of Okotoks and south of Calgary come and enjoy the years to come in this well-built designed to perfection 2001 sq. ft. bungalow on 4.30 acres. The main floor boasts an open concept filled with east views providing a nice flow of natural light, the warmth and coziness of a Napoleon gas fireplace flanked with built-in shelving, 9 ft. ceilings enhancing an airy atmosphere and offers ample space to comfortably accommodate large family gatherings. The kitchen is a chef’s delight, featuring timeless and natural beauty granite countertops, custom floor-to-ceiling kitchen cabinetry with remote under mounted lighting, hidden microwave shelf, island for seating, gun battle grey dual sink, and room for future dishwasher. The pantry cabinet offers pull out shelves for easy access. Options for electric or gas stove. The main level includes 3 bedrooms, including your bright & spacious & luxurious primary bedroom featuring an upscale walk-in closet with built-ins with a touch of country a barn door, an elegant 5-piece ensuite highlighted with a deep soaking stand-alone tub, shower, and double vanities, also on main offers 4-piece and a 2-piece bathroom and main floor laundry at the back entrance. The basement features a free-span steel beam, no exposed posts, it lends itself to being an open canvas for development with 9' ceilings and large windows. Oversize double attached garage with 13' ceiling height, insulated, & cement floor, nice window finishing, doggy house under the inside garage upscale entrance to the house.. Landscape will be finished to “topsoil”, 14’ x 34’ east deck pilings are installed for future development. Other features include double vapor exterior, continuous hot water with circulation pump, exterior soffit lights, cement entrance steps, sidewalks, and hardy board exterior highlighted with stone accent. Surround by covered sunrise and sunset decks to enjoy anytime of your day. All of this is located in a cul-de-sac subdivision and quick access to all amenities one needs, and to hwy 2 for the commuter in your family and minutes from South Campus Hospital or High River Hospital. (id:57557)
306, 11 Evanscrest Mews Nw
Calgary, Alberta
Great family friendly LOCATION! This charming sunny townhouse fronting a wonderful COURTYARD offers a beautifully maintained 2-bedroom + BONUS ROOM, 2.5-bathroom property with a perfect blend of comfort and style, featuring a bright, clean design with modern kitchen and appliances. The main floor features 9' ceilings and an open concept layout. On the upper floor, you will find 2 beautifully sized bedrooms, including a primary suite with its own ensuite, a full bathroom, and a convenient upper floor laundry room. The additional Bonus Room could be used as a gym, office or crafts room, the choice is yours. The tandem garage will easily fit in TWO VEHICLES with additional space for storage. With a small private balcony, community amenities, and a location that’s just minutes from local attractions, schools, parks, and 10 to 15 min drive to outlets from it's easy access to the ring road. (id:57557)
224 Mckenzie Towne Link Se
Calgary, Alberta
** OPEN HOUSE Sunday, August 10th 2:30pm-4pm ** Here’s your chance to own a fantastic townhome in the highly sought-after community of McKenzie Towne! Just one block from the downtown bus and LRT station, and two blocks from High Street’s shopping, restaurants, and gym — this location truly has it all. Enjoy beautiful walks along Inverness Pond and soak up the vibrant, community-focused lifestyle this neighborhood offers.This bright and sunny home is move-in ready and features a south-facing patio with convenient street parking, in addition to a double attached insulated garage. The open-concept main floor includes a spacious living and dining area, a functional kitchen with a pantry and sit-up island, plus a flex room perfect for a home office or den. Laminate flooring throughout, with ceramic tile in the entryway and bathrooms, makes for easy maintenance. Upstairs you’ll find three generous bedrooms, including a big primary suite with a walk-in closet. The basement includes laundry and plenty of extra storage and the ducts have been recently cleaned for extra peace of mind. Fresh, neutral paint tones create a warm, contemporary feel throughout the home. Freshly cleaned ducts. With low condo fees and unbeatable value in a walkable, amenity-rich neighborhood — this townhome is a must-see! (id:57557)
2406, 19489 Main Street Se
Calgary, Alberta
**SELLING BELOW MARKET VALUE FOR QUICK SALE**TOP FLOOR**2 TITLED PARKING STALLS**2 BEDROOMS**WEST EXPOSURE**A/C**Unique in layout, this beautiful and immaculately maintained home will invite you in to stay. You are welcomed in to discover a gorgeous and thoughtfully designed floorplan that commences with 9 foot ceilings and stunning laminate wide plank flooring that seamlessly flows through out this wonderful home. The bright and light colour palette expands the space offering a larger visual and the unique and distinct floorplan gives you a sense of original design. Not like the usual cookie cutter condos. Sleek stainless steel appliances compliment the spacious kitchen featuring a French door refrigerator with lower freezer drawer and full height cabinets with modern hardware to match the appliances. Stylish white subway tiles, undermount sink, pendant lighting, pantry and a large flush QUARTZ centre island compliment the space. Seamlessly transitioning to the sizeable living room offering lovely unobstructed mountain views through the French sliding doors that open up to your deck framed in with glass railing and BBQ GAS LINE. The spacious primary bedroom creates a great space for restful nights while offering you, your very own, full 4 pc private en suite to enjoy along with a huge walk-in closet including a window with a view; while the secondary bedroom, also with a sizeable a closet, would be a great nursery, home office or den. Friends and family can enjoy the full bath, in-suite laundry for ease of convenience, storage and A/C for warm Summer evenings. Situated in the great Urban District of Seton with amazing walkability to a plethora of amenities including restaurants, movie theatre, shopping and the largest North American YMCA and South Health Campus, this home is an easy choice. To top it off it comes with TWO TITLED PARKING STALLS! With parking being a commodity, you will always be grateful for the extra space. Tour with your favorite realtor today! (id:57557)
535 Upper Horning Road
Hamilton, Ontario
LOCATION, LOCATION, LOCATION!!! This charming detached 3-bedroom, 2.5-bathroom home is nestled on the desirable West Hamilton Mountain, offering easy access to the Lincoln Alexander Parkway and Highway 403. Boasting hardwood floors run throughout the living and dining area. It's a well-maintained home that features three generously sized bedrooms with carpets and a full 4-piece bathroom on the upper level. The fully finished basement includes a spacious recreation room, bar, a laundry room, and an additional full 3 pc bathroom, providing extra living space for family and entertainment. Outside, a wide driveway accommodates up to four cars complimenting a convenient One car garage. Enjoy seamless outdoor living with an exposed aggregate patio, perfect for entertaining, all set against the backdrop of a spacious backyard. With its cozy atmosphere and prime location, this home is a fantastic opportunity for comfortable living in a sought-after neighborhood. RECENTLY REFRESHED WITH A BRAND NEW COAT OF PAINT. (id:57557)
38 Big Tree Circle
Mulmur, Ontario
Every once in a while a property comes along that offers more than just a beautiful home, it offers an experience. Perched high on the hilltop, this extraordinary custom-built stone home boasts breathtaking views of the Mulmur Valley. With multiple walkouts and living spaces designed to highlight these magnificent vistas, this home truly connects you to nature. Every room is a testament to quality craftsmanship, with modern finishes that create a stylish yet comfortable atmosphere. The main floor features a spacious family-sized kitchen, a walkout to a decked BBQ area, and an adorable built-in bench by a large bay window that frames a serene view of the forest, the perfect spot for your morning coffee. The living room is anchored by a stunning stone fireplace, providing a cozy ambiance and a perfect setting for relaxing. The view of the valley from this space will leave a lasting impression. The main level also features a beautiful primary suite, complete with a newly renovated 5-pc bathroom that exudes spa-like luxury. Another bedroom on this floor can easily double as an office or study. Upstairs, you'll find 3 additional bedrooms. The lofted area provides a flexible space that can be used for anything from relaxation to crafting. A second beautifully renovated bathroom on this level is sure to impress. The lower level, with its full walkout and large windows, is flooded with natural light, creating a bright and inviting atmosphere. This level includes a cozy family room, a 3rd bathroom and a wood-burning fireplace. Step outside, and you'll be captivated by the natural beauty that surrounds the property. Whether you're lounging by the in-ground pool, unwinding in the hot tub, or enjoying the sauna, this home offers the ultimate outdoor sanctuary. A detached workshop is perfect for hobbies or home projects. One of the standout features of this exceptional property is its location. It combines the tranquility of rural living with the convenience of nearby amenities. (id:57557)




