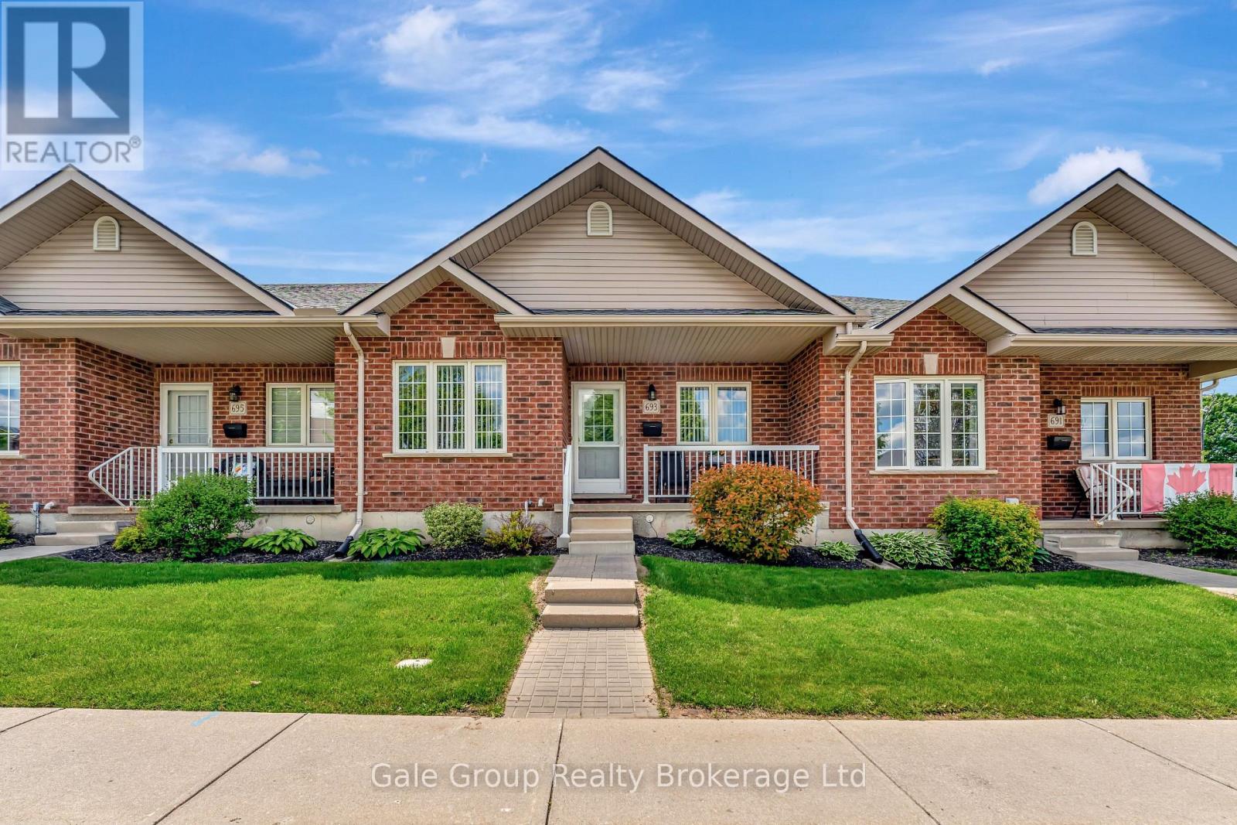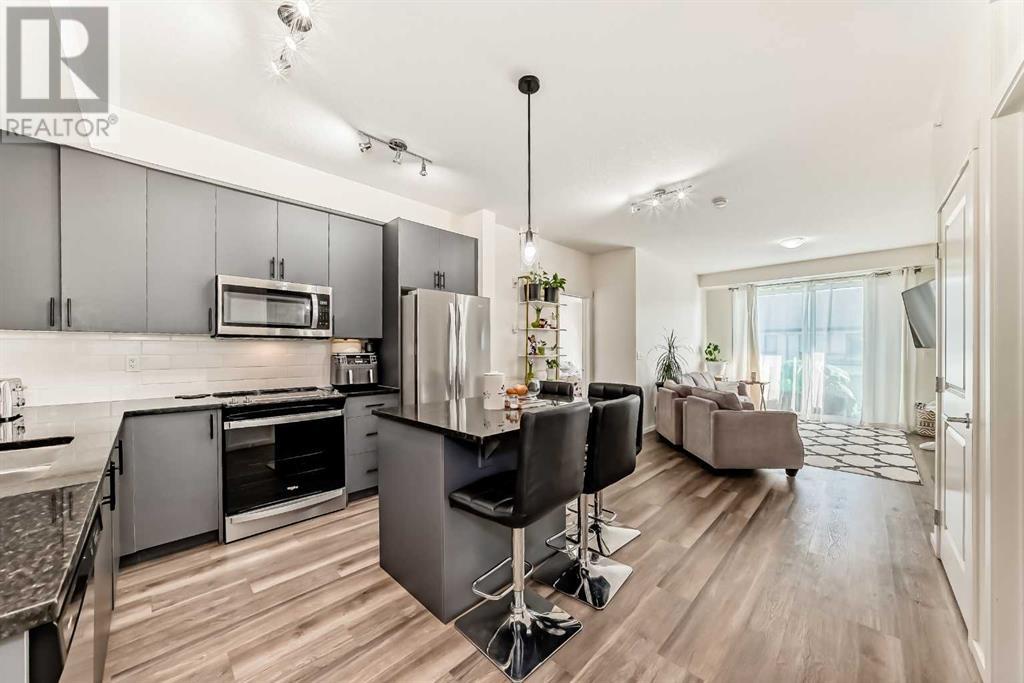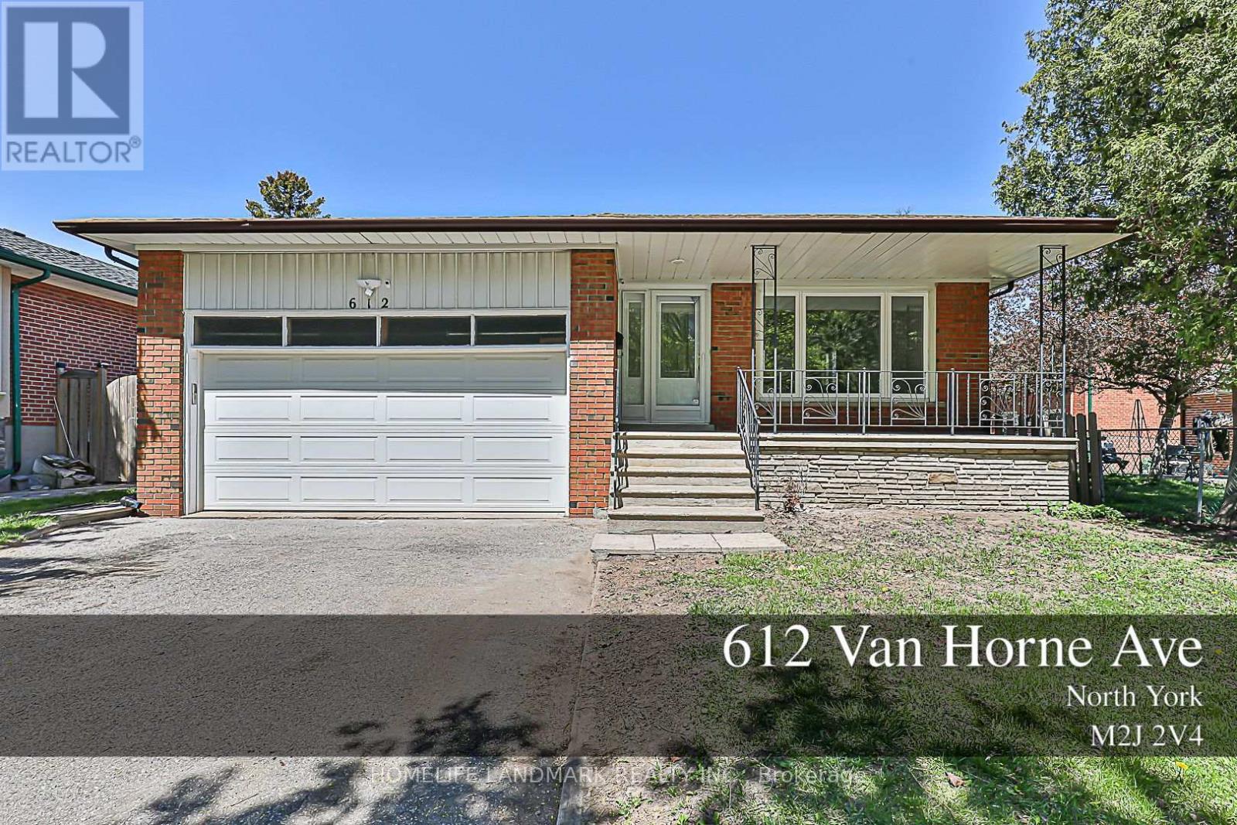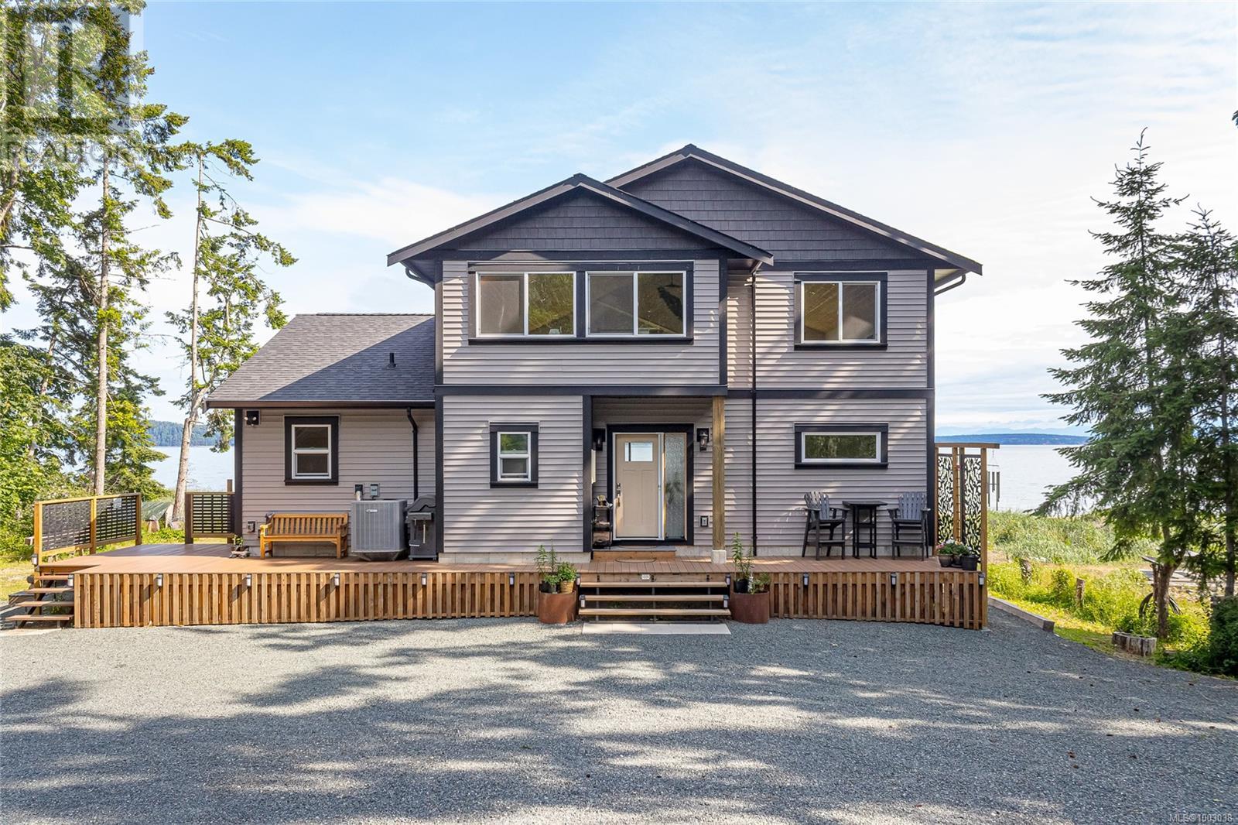9 Timothy Lane
Barrie, Ontario
WELCOME TO 9 TIMOTHY LANE. THIS 2 STORY DETACHED 4 BEDROOM 3.5 BATHROOM HOME WILL NOTDISAPPOINT. PRIDE OF OWNERSHIP SHOWS FROM THE MOMENT YOU OPEN THE DOOR. THIS HOME HAS MANY UPGRADES INCLUDING NEWER WASHROOMS, FURNACE,WINDOWS, ROOF, A/C. INTERLOCK IN THE YARD IS PERFECT FOR ENTERTAINING INSIDE AND OUT. THE DOUBLE GARAGE HAS AN ENTRANCE INTO THE LAUNDRY ROOM. BESIDES HAVING A FAMILY ROOM THERE IS ALSO AN OFFICE WHICH CAN BE USED AS A 5TH SMALL BEDROOM. THE FINISHED BASEMENT HAS A LARGE RECROOM WITH WETBAR, AND A 3PCS BATH. PLENTY OF SPACE FOR A LARGER FAMILY. MAKE THIS YOUR FOREVER HOME. (id:57557)
693 Southwood Way
Woodstock, Ontario
Welcome to this charming 1+2 bedroom condo located in the desirable south end of Woodstock! Ideally situated close to the hospital, 401/403 corridor, recreation center, and shopping, this home offers both convenience and comfort. The bright, open-concept main floor is filled with natural light and perfect for entertaining. You'll love the fully finished basement, providing two additional bedrooms, a spacious living area, and plenty of storage. Step outside to enjoy the private backyard patio ideal for relaxing or hosting summer BBQs. Experience hassle-free living, with exterior maintenance taken care of, allowing you to fully enjoy your lifestyle, complete with a rare double detached garage, this home checks all the boxes! (id:57557)
500 Creekrun Lane Sw
Airdrie, Alberta
Built in 2022 in the new community of Cobblestone, this home has a front attached triple garage, LEGAL basement suite and loads of upgrades including , upgraded appliances, hardwood floors, Black hardware and light fixtures. Over 3300 SF of developed living space. Close to future parks, schools and amenities. Prices are going up as Builders cannot keep up with the demand. Ask about option to have basement leased prior to possession to help with financing. This home will sell fast so book your showing today! (id:57557)
5417, 15 Sage Meadows Landing Nw
Calgary, Alberta
BEAUTIFUL TOP FLOOR, 3-BEDROOMS | 2 FULL BATHROOMS | 1 HEATED UNDERGROUND TITLED PARKING | LARGE BALCONY |Immaculate & Spacious 3-Bedroom Condo – A Must-See!Welcome to your new home! This top-floor 3-bedroom condo is in pristine condition, offering a spacious and modern living space perfect for comfort and style. Featuring two full bathrooms with granite countertops and stylish LVP flooring throughout, this home combines elegance with convenience.The fully upgraded kitchen boasts sleek grey cabinets, a central island with granite countertops, and high-end stainless steel appliances. For added convenience, enjoy in-suite laundry and one heated underground titled parking for both security and comfort. Additional rental stalls are available as well.With soaring 9-foot ceilings and an abundance of natural light, every room feels open and airy. Step out onto the oversized balcony, ideal for summer BBQs and relaxing with friends and family.Location is key with this prime property, situated close to Creekside Shopping Center, Stoney Trail, and a variety of amenities like Co-Op, Walmart, T&T, and Costco. Calgary International Airport is less than 20 minutes away, perfect for frequent travelers. Take advantage of the nearby walking paths and picturesque storm ponds, offering a peaceful outdoor escape.This pet-friendly condo (subject to approval) allows up to two dogs, two cats, or one of each.Don’t miss out on this incredible opportunity to own a stunning top-floor condo in an unbeatable location! Schedule your viewing today and experience the perfect combination of luxury and convenience. (id:57557)
6 Olivier
Grand-Barachois, New Brunswick
Tucked away on a private road with deeded beach access and breathtaking ocean views, this beautifully renovated and newly built home offers the perfect blend of modern comfort and seaside charm. No detail was overlooked. From the paved road and driveway to the double detached garage, every element was designed with quality in mind. Step inside and youre greeted by a spacious mudroom with vaulted ceilings, which seamlessly leads into the bright and inviting family room, also featuring soaring ceilings and views of the private backyard and ocean. The open-concept layout flows into a brand-new kitchen complete with stainless steel appliances, opening into a generous dining area surrounded by windows. This flexible space also includes two closets and can easily be converted into a second bedroom if desired. Youll also find a stylish 4-piece bath with direct access to the backyard, plus a convenient half bath with laundry on the main floor. Additional features include: Heated, foam-insulated crawl space Two energy-efficient mini-splits A spacious screened-in sunroom with durable plastic decking A fantastic outdoor kitchen, perfect for summer entertaining. As a bonus, the seller is open to offers on the adjacent lots on both sides of the property a rare opportunity to expand your private coastal haven. This property is truly one-of-a-kind and must be seen to be fully appreciated. Call today to schedule your private showing! (id:57557)
4613 Skinner Crescent
Regina, Saskatchewan
Welcome to your dream home in the heart of Harbour Landing – one of Regina’s most desirable and vibrant neighbourhoods. This beautifully designed 1,600 sq ft bungalow combines modern elegance with functional family living, offering 5 spacious bedrooms and plenty of room to grow, entertain, and thrive. Step inside to an inviting open-concept layout that effortlessly connects the living, dining, and kitchen areas – perfect for large families or hosting unforgettable gatherings. The chef’s kitchen is a true showstopper, featuring solid surface countertops, high-end appliances, and ample cabinetry designed with both style and practicality in mind. The primary bedroom is your personal sanctuary, complete with a spa-like ensuite bathroom where you can unwind in peace and luxury. Whether it’s morning routines or evening escapes, this serene retreat offers the perfect balance of comfort and indulgence. Downstairs, the fully developed basement expands your living space even further, offering additional bedrooms, a large family room great for watching the game or getting lost in your favorite movie. Outside your door, Harbour Landing offers everything you need within minutes: top-rated schools, walking paths, parks, and playgrounds for the kids, along with an unbeatable selection of local shops, restaurants, and cafes. Whether you’re grabbing coffee, shopping for groceries, or heading out for dinner, convenience is at your fingertips. Don't miss your chance to own this exceptional home in a location that has it all. Book your private showing today and discover why Harbour Landing is the perfect place to call home! (id:57557)
3408 Jordan Drive
Prince Albert, Saskatchewan
Welcome to this spacious and fully updated 5-bedroom, 3 bathroom 4-level split home offering 1,346 sq ft of modern living space. The open concept layout is filled with natural light, perfect for entertaining or family living! The updated kitchen, finishes, flooring throughout, and bathrooms make this home move-in ready! Located in the extremely desirable Carlton Park neighborhood and backing one of the many local parks, the backyard is finished with a large dog run and a well-sized fire pit. Don't miss out on this true gem of a home, schedule your viewing today! (id:57557)
590 Macmurchy Avenue
Regina Beach, Saskatchewan
Looking for an affordable weekend summer retreat at Regina Beach? Check out this quaint one bedroom summer cabin on 66’ x 132’ West side lot. Relax or entertain family & friends on the secluded deck, and enjoy summer nights in the lower fire pit area. Mature trees and room to park 2 cars. Laminate floors throughout most of the cabin, with a 3 piece bath, storage room, summer water line (municipal), electric water heater, & metal roof. The Wood siding & window trims will need some maintenance. Call your REALTOR®? today to book a viewing of this nostalgic cottage. (id:57557)
94 25 Maki Rd
Nanaimo, British Columbia
This home is move in ready with no work needed. There is a carport and large deck with additional parking in driveway. An Economical heat pump provides heat for the winter and cooling for the summer. A 12x20 storage building with workshop, and a metal garden shed. A large living area has an addition with a nice office area that could be used as a bedroom if needed, as well as a comfortable lower area with more storage and a family room. Hot water tank near new. Appliances are negotiable, and may be included if buyer makes a good offer. It is currently vacant for quick possession if needed. This park has the lowest pad rent of any parks in the area. Call for an appointment to view your new home now. (id:57557)
612 Van Horne Avenue
Toronto, Ontario
Must See Fully Renovated Throughout Dream Home By Master Craftsmen! Finished Legal Secondary Units For Great Incomes, This Property Has Been Completely Transformed, Perfect For Homeowners or Investors - Live in One Suite and Rent Out The Rest for Great Cash Flow, All Are Brand New And MUCH More! Great location. Walk to Pleasant View Ps And Sir John Macdonald Ci., Pinto Pk & Clydesdale Pk, Library, Community Centre, Grocery Store, Park, TTC, Seneca College. Fairview Mall, Subway & Minutes Drive To HWY 404/401/407. (id:57557)
55 Midland Rd
Bowser, British Columbia
From sunrise to sunset, 55 Midland is a rare blend of craftsmanship, comfort, and coastal beauty. Situated on a full acre of walk-on oceanfront with stunning north-facing views, this custom 2022-built rancher with a loft offers 1975 sq ft of thoughtfully designed living space. Every detail reflects quality and intention—from soaring 22’ tongue-and-groove spruce, and red cedar ceiling to the triple-pane windows. The open-concept kitchen is functional, featuring a propane Flex Duo range, farmhouse sink, Samsung appliances, and a custom movable island. The home is warmed by a 42” propane fireplace with iHeat vent, complemented by an electric furnace and cooling, and HRV system for year-round comfort. The primary bedroom is a private retreat with ocean views, a walk-in closet, and a 3-piece ensuite tucked behind a sliding barn door. A hand-milled yellow cedar staircase leads to the 500 sq ft loft, ideal for a studio, office, or guest overflow. Pieces incorporated from the 1959 cottage add a bit of history and heart to the spaces. Even the crawlspace stands out, accessed by double exterior doors. Step outside to enjoy over 800 sq ft of composite decking, including a covered front entry, a large ocean-facing deck, and an additional view deck by the RV pad. A brick firepit invites cozy evenings under the stars. The fully serviced concrete RV pad has 30 amp and 110V power, water, and privacy. A heated, power shed houses the 200-amp electrical supply, a 2-car carport with attached 40 amp powered workshop, septic system, Bowser water, and zoning potential for a secondary suite (verify with RDN) round out this exceptional offering. Located just minutes from Bowser’s amenities: groceries, pharmacy, library, and more. This is West Coast living at its finest. Set up a private viewing and be sure to peruse the Property Notes as not to miss all the details. Contact Kim Gray, Real Estate Agent, Pemberton Holmes Ltd(Bowser) 250-937-8974 text or call, email kzechelgray@gmail.com (id:57557)
311 Peters Street
Gainsborough, Saskatchewan
Welcome to 311 Peters Street in the Village of Gainsborough, SK! This beautifully maintained bi-level home offers an abundance of space and comfort, featuring six bedrooms and three bathrooms! The welcoming foyer is filled with natural light, providing plenty of room for the whole family to enter and settle in. The main level boasts a generous living room with a large bay window that fills the space in sunlight. The dining area flows seamlessly into the kitchen, which is designed for both functionality and style, featuring an expansive peninsula that provides additional counter space and seating options. The main floor has three bedrooms, an updated four-piece bathroom, and a convenient two-piece ensuite off the master bedroom. The fully finished basement, renovated just 10 years ago, has been thoughtfully upgraded with a furnace, electrical system, and pressure system. It features a large family room with a cozy gas fireplace, along with a kitchenette equipped with a built-in dishwasher and pantry for added convenience. The basement also includes three additional bedrooms, each with large windows that invite natural light, a full bathroom, and a laundry/utility room. The triple-car garage offers ample parking and storage space, catering to all your needs. Outside, the fully landscaped yard is surrounded by mature trees, backing onto open space, creating a peaceful, countryside atmosphere. The covered deck allows you to enjoy the outdoors year-round, accessible via patio doors from the house or two sets of exterior steps. With numerous mechanical updates, triple-pane PVC windows, central A/C, and more, this home is truly move-in ready. It's the perfect setting for a growing family to settle in and make lasting memories. Don’t miss the chance to explore this gem—check out the video link for a virtual tour and see for yourself! (id:57557)















