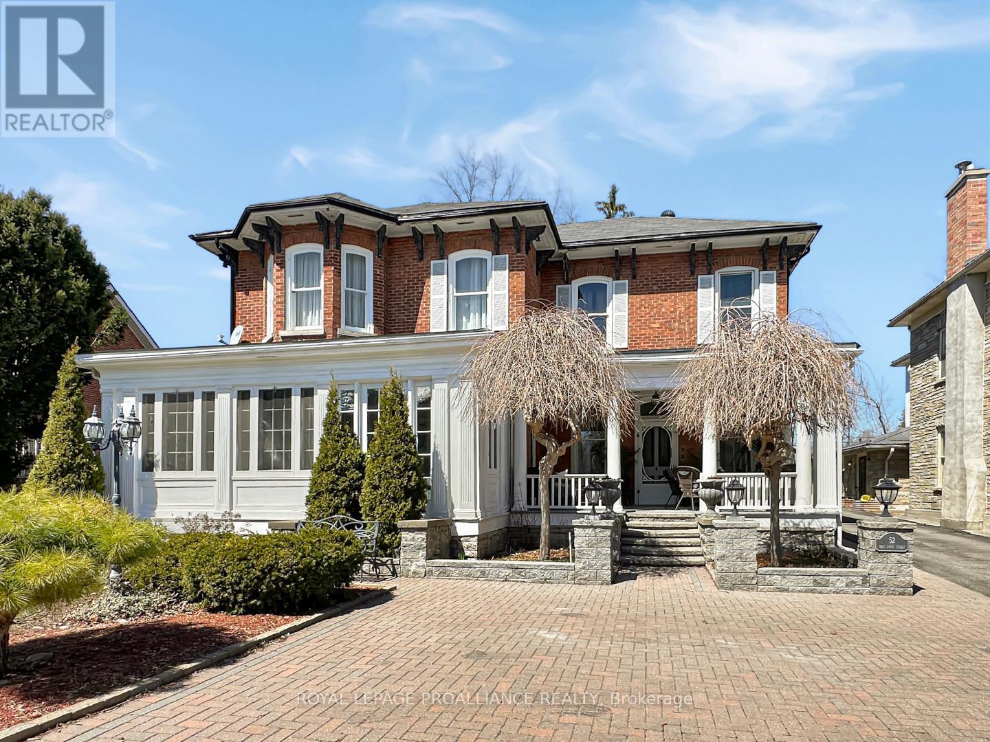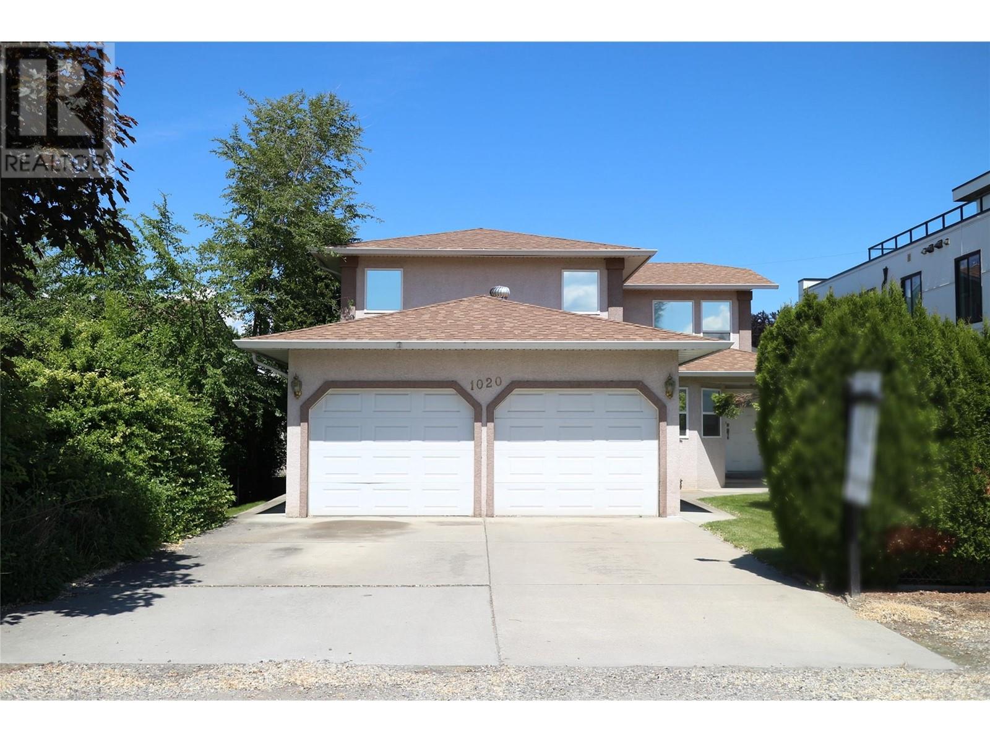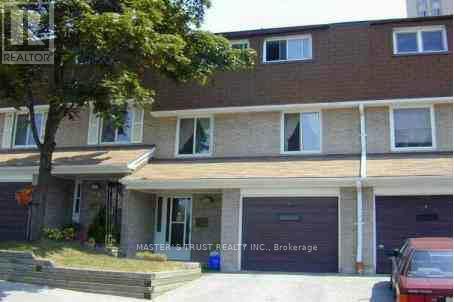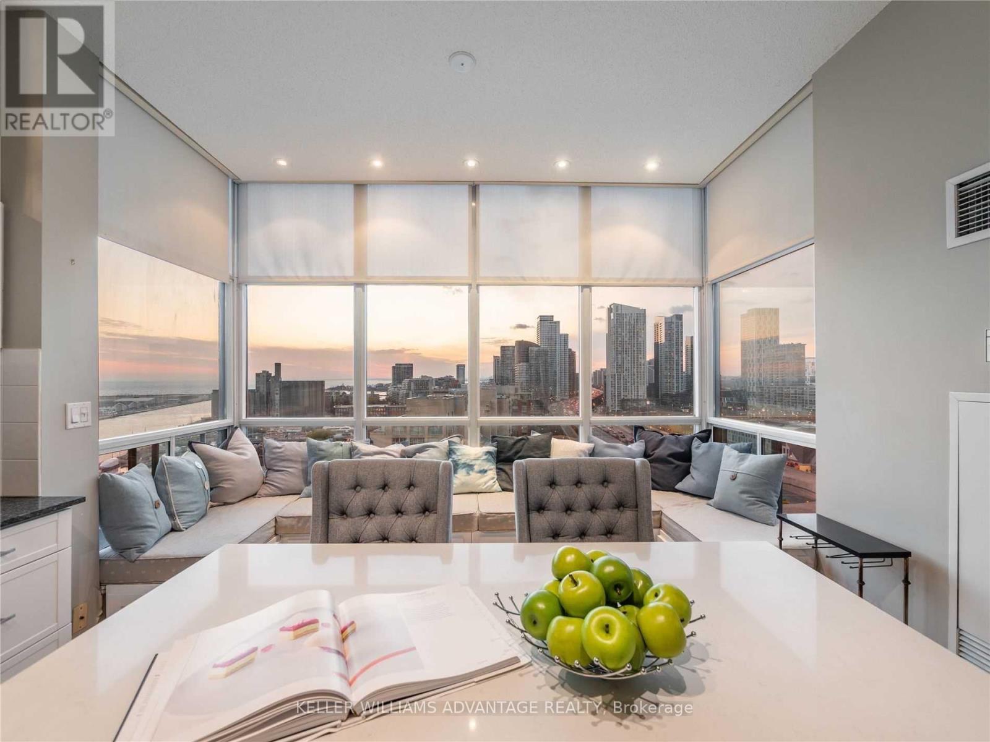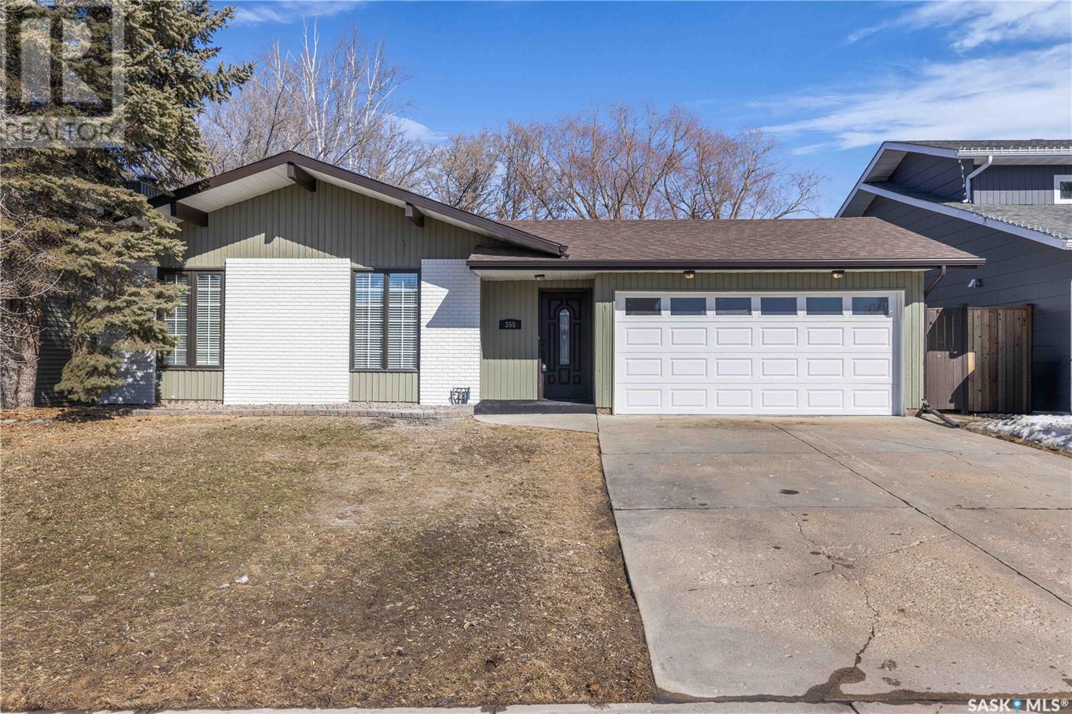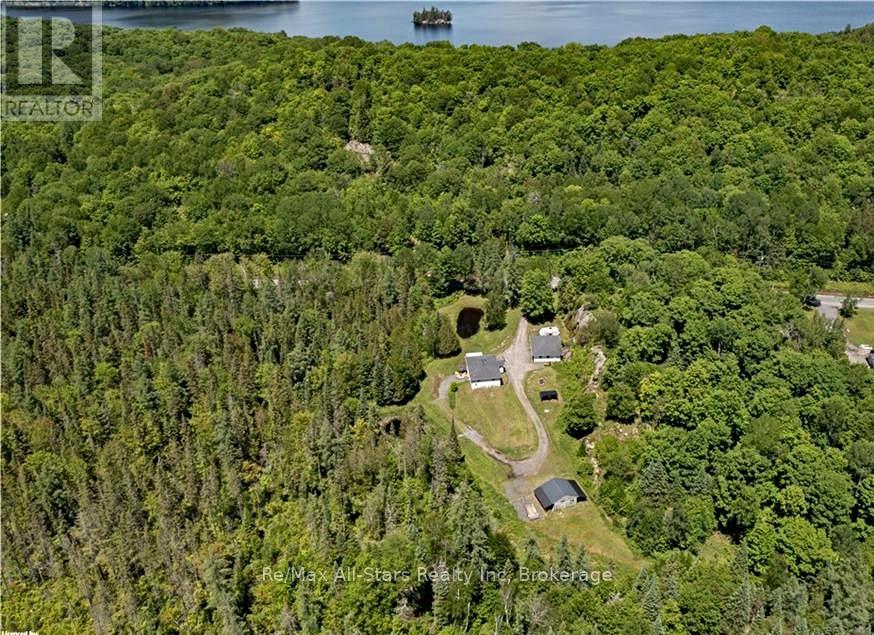1699 Ross Road Unit# 217
West Kelowna, British Columbia
Look no further !!! This is a great little gem for first time home buyers or retirees looking for affordable living. Freshly painted, new carpeting in bedrooms, and living room, updated windows, furnace, and hot water tank, new silver label, copper plumbing and maintained metal roof. Great floor plan with kitchen open to dining room, nice size living room, two big bedrooms, inside storage room and laundry room. Beautiful backyard/side yard for kids, furry friends, gardening enthusiast or for entertaining. Trail Park is ideally located close to schools, shopping, restaurants, and transit. Pad rent is $670 per month and includes water and sewer. Taxes are $284.48. No financing available. Families and pets are welcome . One pet allowed, no vicious breeds, pet size restricted to 15 inches and or under 15lbs. when fully grown. Some leniency with park approval on pets. Don’t wait to view this one! ! (id:57557)
52 West Front Street
Stirling-Rawdon, Ontario
Welcome to this beautifully updated two-storey brick century home, nestled in the downtown community of Stirling. Rich in character yet thoughtfully modernized, this spacious property offers incredible versatility. Step inside to discover a generous main level featuring a bright front sunroom, a large and inviting living room, a cozy fireplace readying room, a formal dining room, and a stylishly updated kitchen complete with ample cabinetry and a center island perfect for everyday living and entertaining. A cozy den, family room, office, and a full three-piece bathroom complete this level, with a layout that could easily be converted into a self-contained in-law suite. The second floor is accessible by two separate staircases and boasts five well-sized bedrooms, a stunning five-piece bathroom with a soaker tub, and convenient second-floor laundry. Beautiful hardwood flooring runs throughout the home, adding warmth and timeless elegance. Outside, enjoy a fully fenced backyard with a spacious deck ideal for relaxing or hosting guests. The property also includes a charming carriage house with parking for two vehicles, plenty of storage, and a loft that offers even more potential. Ample parking and a prime location just steps from Stirlings shops, cafs, and local amenities make this home the perfect blend of heritage charm and modern convenience. (id:57557)
5538 Lakeshore Road
Kelowna, British Columbia
This newly renovated waterfront estate is tucked away in a private, quiet section of Lake Okanagan just minutes from amenities of Lower Mission, offering 98 feet of lakeshore and coveted deep-water moorage. Situated on 0.40 acres with a gentle slope to the water, this timeless contemporary home blends luxury with natural beauty. Grand arched doors open to a bright foyer and custom mud room with built-ins and one of two laundry areas. This beach inspired design has vaulted ceilings with white shiplap and wood beam accents elevate the open-concept main living space. The kitchen features JennAir appliances, including a paneled fridge/freezer with a lighted onyx interior, gas stove, and integrated dishwasher. The great room is filled with natural light and offers space for both a home office and cozy sitting area, with direct access to the upper lakeview deck. The primary suite includes a spa-like ensuite with a glass shower, freestanding tub, dual sinks, and walk-in closet. The walkout lower level features a large games room, wet bar, two bedrooms, full bath, media room, changing area, powder room, and second laundry. Outdoors, enjoy a hot tub, private outdoor shower, and updated dock. Additional features: Lutron smart lighting, bio-harmony system, and extensive landscaping. Just steps to wineries and recreation this is ultimate in waterfront living. With low maintenance landscaping gives you the option to lock and leave making it easy to travel. (id:57557)
1020 Martin Avenue
Kelowna, British Columbia
$159,000 UNDER assessed value! **Attention Investors and Builders:** Rare opportunity to acquire a highly sought-after property with MF1 zoning, offering a prime .15-acre flat lot with laneway access. Current land use could allow for the construction of a fourplex. The existing home is configured as two LEGAL separate dwellings. Buy and hold while making great rent, demolish and build a multiplex property, or move in and make it your ideal space to live... The possibilities are vast. The ground floor features a spacious 2-bedroom + den, 2-bathroom unit, while the upper level offers a 2-bedroom, 1-bathroom layout. Additional features include a 2-car garage in the front, a large detached double garage at the rear, covered patios, private lawn, and ample parking space for boats, RVs or trailers. Located in the heart of downtown Kelowna, this property provides immediate access to all the amenities and attractions the Okanagan has to offer. Contact today to arrange your viewing. (id:57557)
5 - 93 Rameau Drive
Toronto, Ontario
Very Convenient Locationsteps To Ttc Public Transit And Highway, Shopping Mall, Etc <>renovated Bathroom; Renovated Kitchen. Fully Fenced Backyard With Privacy (id:57557)
8215 8 Avenue Sw
Calgary, Alberta
Welcome to the Brand-New Emerson Townhouse by Trico Homes – Where Modern Design Meets Everyday Luxury! Step into this stunning 2-bedroom + den, 2.5-bathroom townhouse that blends contemporary style with thoughtful functionality. Located in the highly sought-after community of West Springs, this home features over $13,000 in premium upgrades and is designed to impress. Inside, you'll find a spacious and well-planned layout, highlighted by double ensuites, each with dual vanities for added convenience and elegance. A versatile main-floor den offers the perfect space for a home office, gym, or guest room. The heart of the home is a gourmet kitchen, outfitted with fully upgraded appliances, sleek hardware, and striking modern fixtures that elevate the space. The open-concept design flows effortlessly into the dining and living areas, leading to a full-width balcony – ideal for entertaining or relaxing under the stars. Enjoy the durability and style of luxury vinyl plank flooring across all three levels, as well as a stylish powder room for guests. The tandem 2-car garage provides ample room for parking and storage. This home is move-in ready, complete with all appliances, window blinds, and A/C rough-in for future comfort. Nestled in West Springs, you’ll love the convenient access to nearby parks, walking paths, shopping, dining, and top-rated public and private schools. With quick access to Stoney Trail, commuting is easy, and you’re just minutes from WinSport Canada Olympic Park – perfect for winter skiing and year-round outdoor fun. Don’t miss your chance to own this stylish and sophisticated townhouse – book your showing today! (id:57557)
Uph3 - 410 Queens Quay W
Toronto, Ontario
The Best Views in the City! Discover the pinnacle of waterfront living at Aqua Condominiums with this exquisite Corner Penthouse Unit. Perched atop the prestigious tower, enjoy unparalleled panoramic views of Lake Ontario and Toronto's iconic skyline from every angle. Upon entering, you are greeted by expansive, light-filled spaces highlighted by soaring 10 foot high ceilings and floor-to-ceiling windows framing breathtaking lake vistas. The open floor plan seamlessly integrates a spacious bedroom, a cozy breakfast area boasting serene marina and lake views, and a modern kitchen outfitted with stainless steel appliances. Included in the maintenance fee are all utilities, ensuring hassle-free living. Residents of Aqua Condominiums enjoy access to world-class amenities, including a rooftop sundeck lounge perfect for entertaining against the backdrop of Toronto's horizon, and a state-of-the-art gym. Additional features include dedicated parking, 24-hour concierge service, guest parking, and on-site property management, offering unparalleled convenience and security. Embrace this rare opportunity to own a corner penthouse unit in Aqua Condominiums, where luxury meets lifestyle in Toronto's vibrant waterfront community. Experience urban sophistication and tranquility in one of the city's most coveted locations. Schedule your private viewing of this extraordinary property. (id:57557)
355 Thain Crescent
Saskatoon, Saskatchewan
Welcome to 355 Thain Crescent, an extensively renovated bungalow nestled in the highly desirable Silverwood Heights. This beautifully updated home features 5 bedrooms and 3 bathrooms, perfectly located on a quiet crescent just steps from the river, Meewasin Trails, schools, shopping, and dining. The exterior features fresh paint and new sod in both the front and back yards. The backyard is fully fenced with a brick patio and a shed for extra storage. The double attached garage provides direct entry into the home. Inside, you'll find an open concept living, dining, and kitchen area, highlighted by a wood fireplace with brick surround. The brand-new kitchen includes stainless steel appliances, quartz countertops, a tiled backsplash, and an island with plenty of storage. The primary bedroom features a luxurious 3-piece ensuite, while two additional bedrooms and an updated 4-piece bathroom complete the main floor. The home has been refreshed with new paint, mouldings, and flooring throughout. All bathrooms have been fully renovated with new fixtures, vanities, and flooring. The basement is ideal for entertaining with a wet bar and large living room. It also includes two additional bedrooms, one with a walk-in closet, plus a laundry room with a linen closet. Modern upgrades and a prime location make this home a must-see! (id:57557)
3388 Highway 14
Upper Rawdon, Nova Scotia
Garage Lovers Dream! If you want....or need....garage space your search is over! This 3 bed 2 bath bungalow features 2 wired garages. A single attached garage and a detached garage. Plus 2 other storage sheds. Inside you'll find a handy laundry room between the garage and main house, a efficient galley kitchen, cozy dining area open to the large living room, 3 bedrooms and the main bath. The lower level offers 9' ceilings, a den, plenty of storage, a walkout to the rear yard and an unfinished 2 pc bath. The high efficiency propane forced air furnace is only 1 year old. The ductless heat pump is a nice extra. You'll love the metal shingled roof!! (id:57557)
8533 71a Avenue
Grande Prairie, Alberta
Discover this stunning brand new home in Signature Falls, featuring an all new floor plan designed for family living. The upper level boasts four spacious bedrooms, perfect for families of all sizes. The main floor is bright and open, with large windows filling the space with natural light. The kitchen is perfect for entertaining with an island & eating bar, corner pantry and spacious dining area paired with a living room complete with an electric fireplace. A convenient half bath and main floor laundry room situated just inside from the double attached garage, add to the home’s functionality. Heading upstairs, step through french doors leading to your primary bedroom complete with walk in closet and gorgeous 4pc ensuite. Three good sized bedrooms and a full bathroom finish the upper floor. Sitting on a desirable corner lot, this home is just steps from the park, offering a prime location in a sought after neighbourhood. Don't miss your chance to own this beautifully designed new build! Book your showing today! (id:57557)
410 Etwell Road
Huntsville, Ontario
This private stunning 38+ acres is a naturalist's dream! A gorgeous granite rock face offers excellent privacy from neighbour. This partially cleared property, featuring mature forest and two ponds, creates a picturesque setting for a charming 4+ bedroom home. Relax overlooking the pond and listen to the song birds and nature. The updated bungalow boasts a lower level in-law suite with a bedroom, living area, a kitchen, a patio and separate entrances. Plenty of room for family with 3053 sq.ft. of living space on this property! The main floor living area is open concept with a fireplace with a walkout to the sunroom and deck. There is extra space on the lower level to develop more living space too. The insulated garage has an oversized bay for parking and a workbench area, the other side is finished as a soundproof recording studio or use as an artist studio or a guest bunkie. This spacious studio / flat has a 3 pce bath, kitchenette, has a heat pump, and a fireplace for climate control year round. The large barn has 2 covered carports for great storage and it has a large drive-in front door. Potential for a hobby farm, home based business, agriculture endeavors, multi generational home or rental units. Conveniently located just 10 minutes from the vibrant town of Huntsville with all the amenities you need and minutes to beaches, boat launches, marinas and trails. View the virtual tour to get a feel for this exceptional scenic property. This is a must see property with many updated features and a serene Muskoka feel! (id:57557)
6038 Crawford Dr Sw
Edmonton, Alberta
An extraordinary expression of refined luxury, quality & design. Built by Kondro Homes & set within the prestigious community of Chappelle, this distinguished 2-storey residence offers 3,331 sq ft of exquisitely finished living space + a fully developed 1,385 sq ft bsmt. The main floor showcases a chef’s kitchen w/ upgraded B/I appliances, Dekton counters, a W/T butler’s pantry, formal dining room framed by a dramatic wall of windows, & a living room layered w/ timeless mid-century influences, anchored by a stately F/P. A private office, powder room & thoughtfully designed mudroom complete the main level. Upstairs, a sumptuous primary suite features an expansive W/I closet & a spa-inspired ensuite, complemented by 2 additional bdrms, a main bath & a spacious laundry room. The fully finished basement offers a family room, games area w/ bar, 4th bdrm, full bath & ample storage. Central A/C, automated blinds, theatre system, professionally landscaped grounds & a heated triple garage complete this package. (id:57557)


