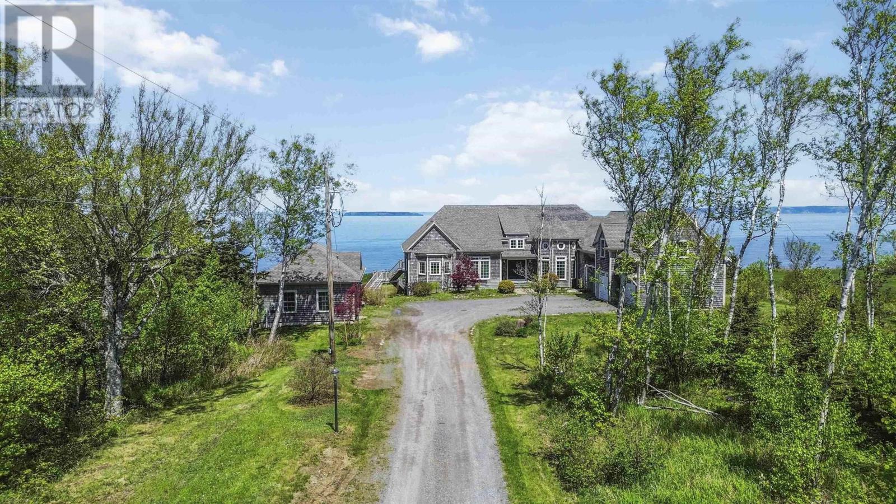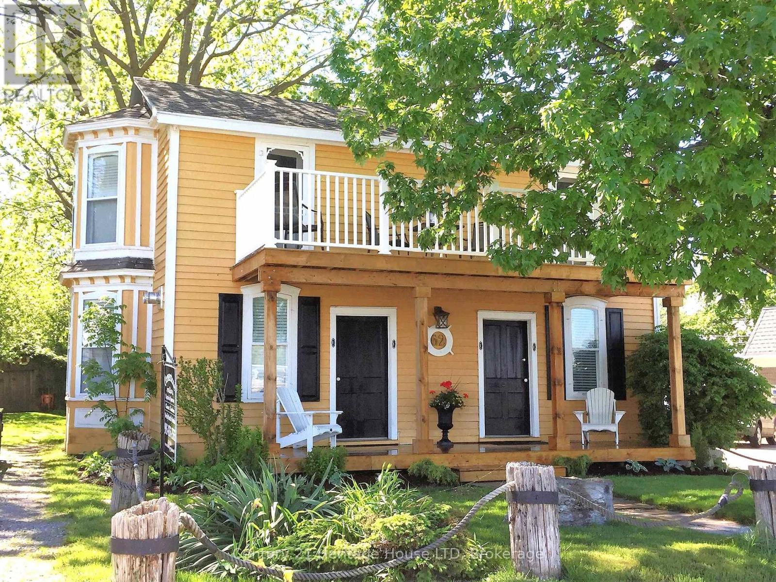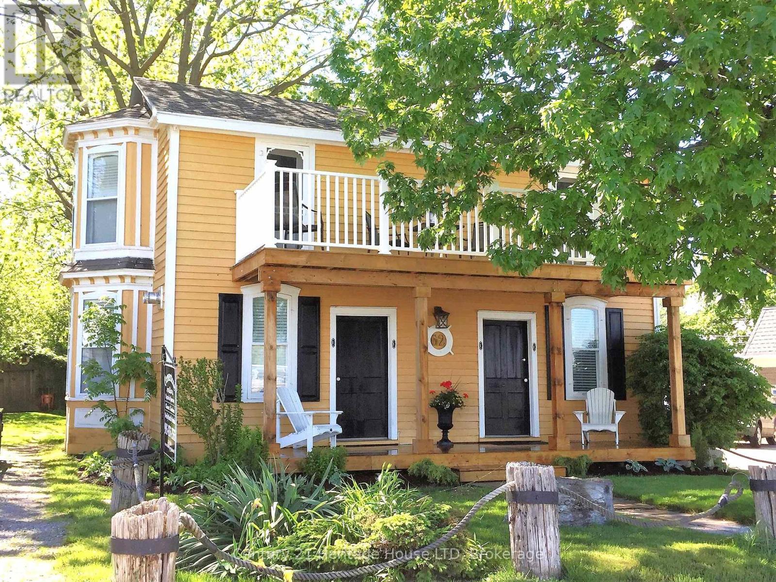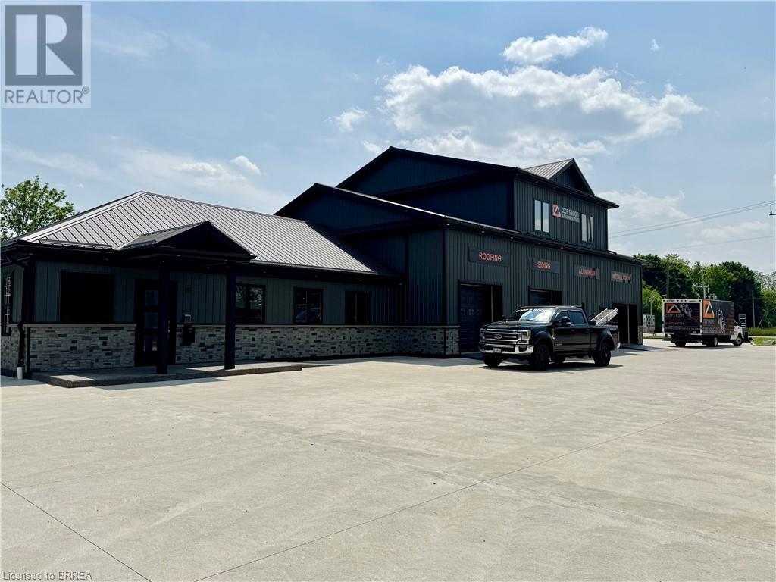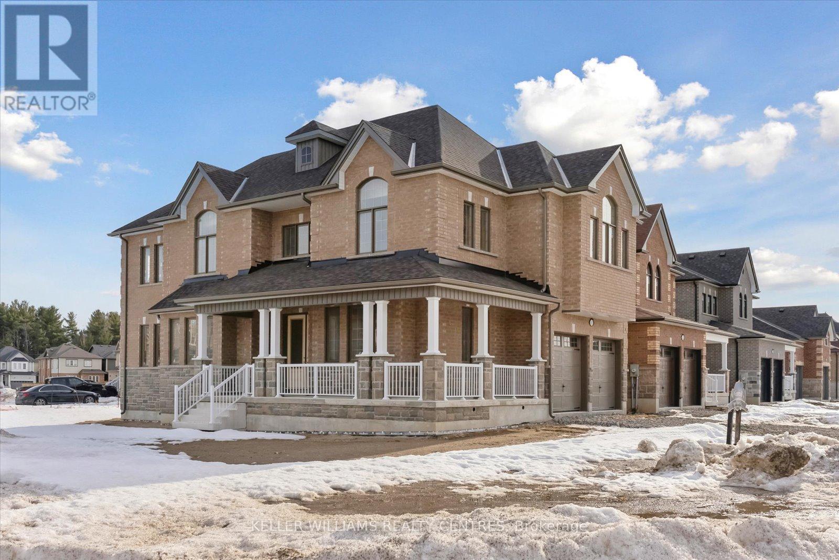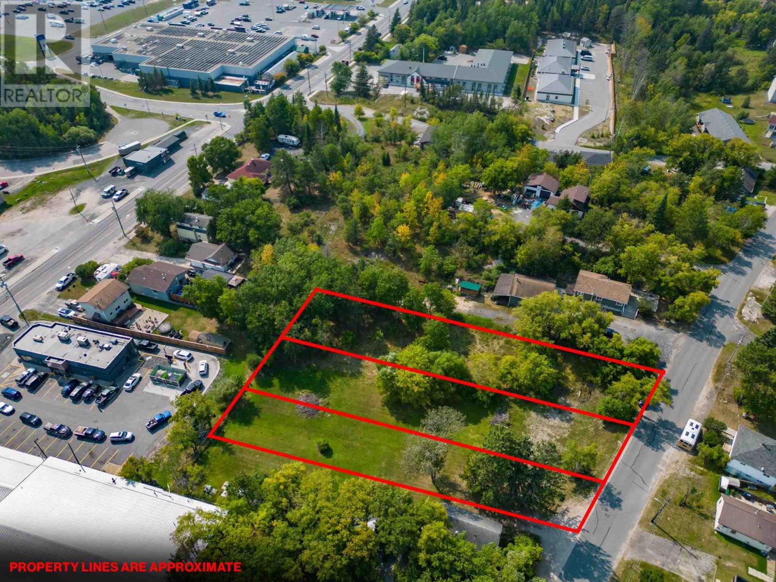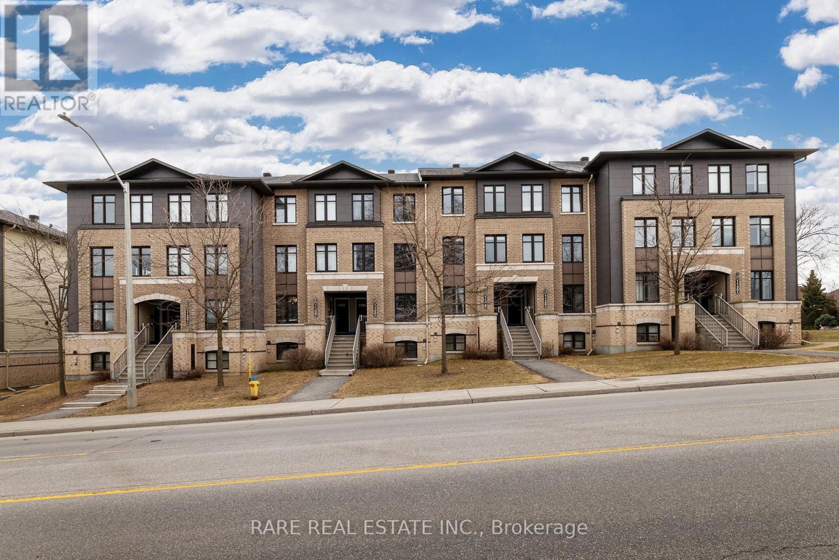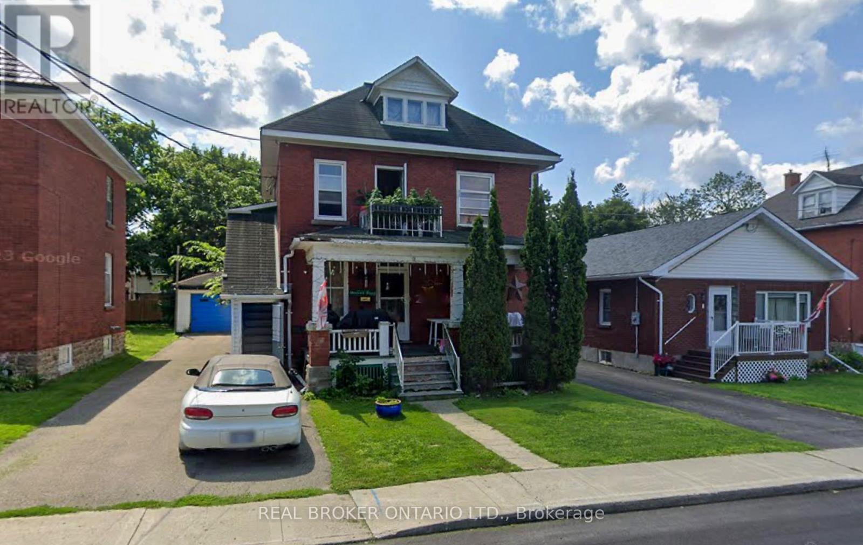70 Fundy Bay Drive
Victoria Harbour, Nova Scotia
The epitome of luxury coastal living, this spectacular oceanfront estate has every upgraded feature! The quality custom build boasts over 6000 sqft of thoughtfully designed living space on 3.6 private acres showcasing unbeatable 180 degree ocean vistas. Three bedrooms each with private ensuite, plus primary bedroom with massive 6 piece ensuite, triple walk in closets, soaring ceiling & windows in formal dining room, indoor pool & outdoor hot tub overlooking the ocean, games room with wet bar, wine cellar/tasting room, generous bonus room, office/library, triple attached & double detached garages, outdoor kitchen and massive raised deck flaunting views of Isle Haute, the Bay of Fundy & the coast of New Brunswick as the backdrop of breathtaking sunrises AND sunsets over the water. Ideally situated off the beaten path, enveloped in the peaceful natural landscape, this property is a total showstopper proving you actually can have it all! (id:57557)
25 Jennet Street
Fort Erie, Ontario
Like new under 500k is not easily available!! This completely gutted with 2x6 walls and insulation. Nine foot ceilings, Wiring, Plumbing, updated Heating with new Furnace and Tankless (Owned) system. Exterior siding and garage 17 x 26 with high ceiling. Full basement.. Please see attached professional pictures for a look at this incredible package. Can be viewed with great confidence. (id:57557)
62 West Street
Port Colborne, Ontario
Charming Canal-Side Home with Guest Suite & Investment Potential with several zoning uses. Welcome to 62 West Street, a rare opportunity to own a character-filled, fully winterized cottage along the scenic Promenade of the Welland Canal in Port Colborne. This enchanting 3-bedroom home offers front-row seats to the ever-changing views of ships from all over the world, best enjoyed from your own front porch or private upper balconies. Inside, timeless charm meets everyday comfort with pine plank flooring, French doors, and a cozy gas fireplace that sets the tone for relaxing evenings. The 4-piece bath features a beautiful original clawfoot tub, adding a touch of historic elegance. Upstairs, two of the three bedrooms open to the upper balcony overlooking the Canal, where breathtaking views make for the perfect spot to sip morning coffee or unwind at sunset. At the rear of the home, there is an attached 1-bedroom guest suite with full bath, kitchen and sitting area with it's own large private deck offering incredible flexibility - ideal as an in-law suite, rental income opportunity, or guest accommodation. Set on a deep lot with off street parking, a fully fenced yard & plenty of room to expand, this property is as versatile as it is picturesque. Whether you're seeking a peaceful year-round residence, a weekend escape, or a savvy investment, 62 West Street delivers. All of this just steps from Port Colborne's charming local shops, restaurants, waterfront parks & marina. (id:57557)
62 West Street
Port Colborne, Ontario
Opportunities like this don't come along often! This one-of-a-kind property has multiple income stream potential, canal-front views, and flexible zoning that opens the door to many commercial uses in a high-traffic, tourism-driven location. Nestled along the bustling Promenade of the Welland Canal in Port Colborne, this fully winterized property includes a charming 3-bedroom residence PLUS a private 1-bedroom guest suite ideal for short-term rentals, in-law living, or tenant income. But what truly sets this property apart is its untapped commercial potential. With direct canal steady foot traffic from visitors, boat-watchers, and downtown shoppers, 62 West Street is perfectly positioned for a boutique business - think café, wine shop, artist gallery, or a destination restaurant. The deep lot provides room to expand or reconfigure for commercial use (buyer to verify zoning).The main home is full of character with original pine plank floors, French doors, a cozy gas fireplace, and upper-level balconies that overlook the canal, features that could easily be reimagined for a hospitality concept. The separate 1-bed suite at the rear lends itself to staff accommodations, a tasting room, or private event space.Strategically located just steps from the marina, waterfront parks, and Port Colborne's historic downtown, the property sits in one of Niagara's most visited canalfront destinations.Investor Highlights:Dual-unit income potential (live/work or rental)Prime exposure for commercial or mixed-use conversion;Deep lot with room for expansion or patio space;High foot traffic along tourist-frequented Promenade;Flexible zoning with potential for café, wine bar, retail, or office(buyer to confirm). Whether you're an investor looking for strong rental returns, or an entrepreneur with a vision for a waterfront business, 62 West Street offers the location, charm, and flexibility to bring it to life.Opportunities like this don't come along often. Create something unforgettable. (id:57557)
76 Capron Street
Paris, Ontario
Like New, This large commercial shop with showroom has been totally renovated with the best materials and design in mind. Functionality and quality are evident. It starts with the huge parking area with concrete surface, stamped concrete and exposed aggregate. Outside overhangs at the back and side for covered storage. The Steel siding and Roof (2022) is a newer heaver grade. All New aluminum soffit and facia with pot lighting. Building has been totally upgraded with new insulation, wiring, plumbing and mechanical systems that will let you get to work right away. The building is comprised of 3 main areas and 3 auxiliary areas. The first area being the Office and show room area currently set up with reception bar with granite top and tucked in behind is a small kitchen area. The Showroom floor area features a separate office area, computer area and full bathroom. Exit to rear fenced yard with large overhang or through Office to the middle shop. The first bay features a high ceiling and divided in 2 with tool storage in behind, built in steel piping and power washer hookups throughout the buildings, there is also a elevated Office space at the back and roll up door for easy access. The middle shop which is totally open to the third shop is huge area with large structural beams to carry the load of the mezzanine storage area above. 3 bay doors plus side and back exit doors. The comprised auxiliary areas are side yard with overhang and storage area, Shipping container that is roofed and sided to match the main building. The fenced yard in behind also features large overhang and storage. The Zoning allows for many uses including a residential allowance if needed. Book your appointment to check this property out as it has huge potential for any business. (id:57557)
63 Wood Crescent
Essa, Ontario
Welcome to 63 Wood Crescent, a stunning newly built 3,000 sq. ft. home offering modern luxury and timeless elegance. This 4-bedroom, 3.5-bathroom Victoria model is designed for both comfort and sophistication, boasting spacious living areas, high-end finishes, and exceptional attention to detail.Upon entering, you are greeted by soaring 9-ft ceilings on the main floor, creating an airy and open atmosphere. The main level features a formal dining room and living room, perfect for entertaining, along with a spacious family room seamlessly connected to the gourmet kitchen. The kitchen is a chef's dream, complete with premium finishes, ample cabinetry, and a walkout to the backyard, ideal for outdoor dining and relaxation.Upstairs, the primary suite is a true retreat, offering his and hers walk-in closets and a lavish 6-piece ensuite with a soaker tub, glass-enclosed shower, and double vanity. The additional bedrooms are generously sized, with a convenient semi-ensuite design, ensuring both privacy and functionality.The home continues to impress with 9-ft ceilings on the second floor and 8'4" ft in the basement, adding to the sense of space and luxury. A two-car garage with direct home access provides convenience, while the thoughtfully designed layout ensures both elegance and practicality.This remarkable home at 63 Wood Crescent is a perfect blend of style and comfort don't miss your opportunity to make it yours! (id:57557)
60 Wood Crescent
Essa, Ontario
Welcome to 60 Wood Crescent, Remington Model, a stunning 3,900 sq. ft. two-storey new build designed for luxurious living and modern comfort. This exquisite 4-bedroom, 3.5-bathroom home features soaring 9 ft. ceilings on the main floor and 8 ft. ceilings on the second floor and 8'-4" ft ceilings in the basement, creating an airy and spacious atmosphere.The master suite is a private retreat, offering a large walk-in closet, a cozy sitting area, and a lavish 5-piece ensuite. The additional bedrooms provide generous space for family and guests.The heart of the home is the open-concept kitchen, boasting a walk-in pantry, a walkout to the yard, and an adjoining dining area. Overlooking the inviting family room with a gas fireplace, this space is perfect for gatherings and entertaining. The main floor also features a great room and a library, offering flexibility for work, relaxation, or play.Designed with functionality in mind, this home includes a tandem 3-car garage with house access, along with service stairs leading to the walk-out basement, providing convenience and potential for future customization.Experience unparalleled craftsmanship and modern elegance in this exceptional home your dream residence awaits at 60 Wood Crescent! (id:57557)
402, 104 Loutit Road
Fort Mcmurray, Alberta
Renovated Townhome Condo in Timberlea features new laminate flooring, freshly painted walls in modern colors, gas fireplace, beautiful white kitchen which leads to an open concept floor plan and patio doors leading to your own private deck off dining. There is also powder room for guests. The upper floor features 2 generously sized bedrooms, 2 full bathrooms, and laundry. If you are looking for affordable property, come check this beauty out! Attached single garage has direct access to your partially developed basement with walk out entrance. Bonus Central Air, location is walkable to bus route, and all amenities, and a hop skip and jump to schools, Eagle Ridge shopping, Landmark theatre and so much more! CALL today to view. (id:57557)
Lots 1,2 & 3 River Drive
Kenora, Ontario
Fantastic opportunity! This property, recently subdivided on River Drive, offers three generously sized lots, all zoned R2. They're currently sold together but can be sold separately by the next owner. Enjoy the convenience of city sewer, water, hydro, and natural gas at the road. Don't miss out! Lots 1: 52.56’ x 259.32’ Lot 2: 52.39’ x 237.70’ Lot 3: 52.53’ x 193.77’ Taxes: TBD Sale is subject to HST Possession: Immediate Zoning: R2 - Second Density Zone. Set back requirement for building - must build within the first 82 ft of the lot. (id:57557)
C - 1126 Klondike Road
Ottawa, Ontario
Welcome to 1126C Klondike - 2 BD/2.5 BATH/2 PARKING! This bright and modern 2-storey condo offers a functional layout with bedrooms conveniently located on the lower level, providing privacy and a quiet retreat. The open-concept main floor is perfect for entertaining, featuring a spacious living area, dining space, and a sleek kitchen. Enjoy the convenience of in-suite laundry, ample storage, and modern finishes throughout. Ideally located close to parks, transit, and everyday amenities. Enjoy maintenance-free condo living with an incredibly low condo fee of just $347.81! Open House this Sunday, April 20th from 2:00-4:00pm (id:57557)
1950 Sparrow Hawk Place, Mt Woodside
Agassiz, British Columbia
PHASE 3 SHOW HOME FOR SALE! Furnishings for sale too! Come live where nature intended nestled in the mountains where time slows down, natural beauty surrounds you & there is a renewed sense of community. Located in one of the most stunning communities in Kent, Harrison Highlands offers you access to networks of trails just steps from your door in the majestic Mountainous area. This Ross Corner Craftsman, 2,615 sq.ft. 3 bedrooms + 1 flex room + office, A/C, ELEVATOR, SS Kitchen appliances. EV plugs in the triple (3 car) garage! Laminate throughout! Heated floors in unsuite & second bathroom upstairs, walk-in closest in EVERY bedroom! White Roller blinds w/ auto in great room. RV parking on side of house. Show Home now open fri-Sun 12-4 Directions JUST Punch in: Highlands Blvd Kent, BC (id:57557)
7 Montgomery Place
Smiths Falls, Ontario
Turnkey Duplex Investment in Smiths Falls! This updated and well-maintained duplex is the perfect addition to your investment portfolio! Featuring one rented unit at market rent, this property offers immediate cash flow with reliable tenants already in place, and the option for owner occupancy in the second unit. Both units have been updated and well cared for, making this a low-maintenance investment in a growing rental market. Whether you're a seasoned investor or looking to enter the income property market, this duplex provides steady returns and long-term potential. Located in a desirable area of Smiths Falls, close to amenities and transit, this is a hassle-free opportunity to own a solid income-generating property. (id:57557)

