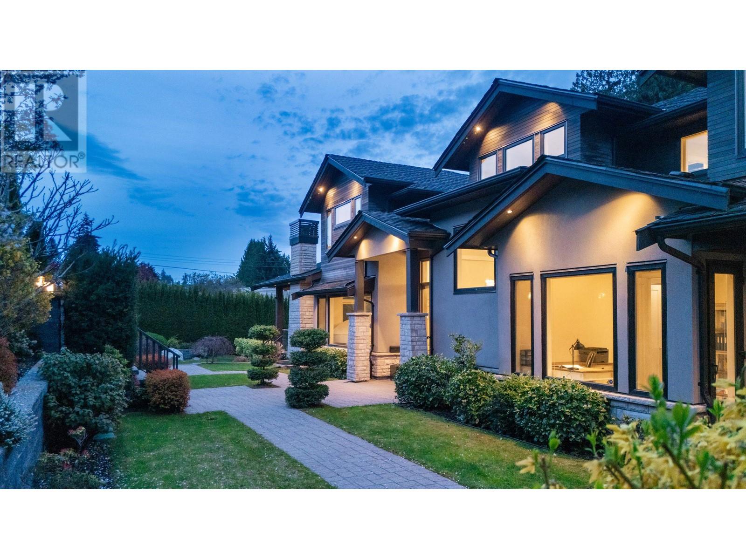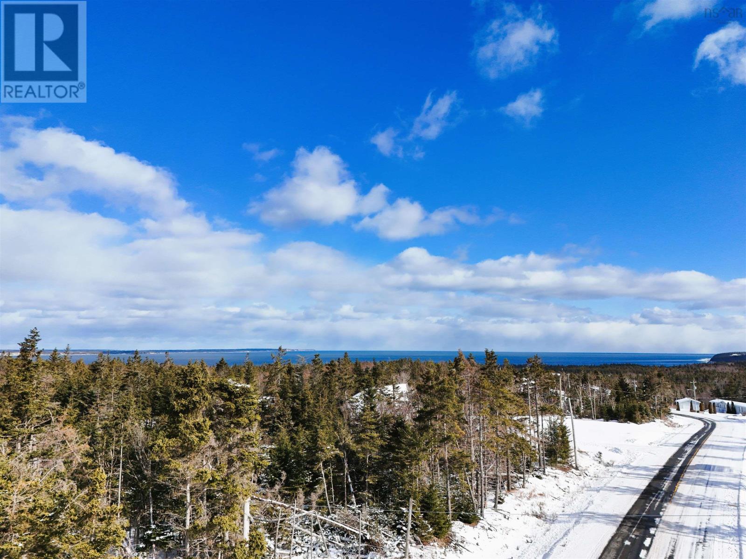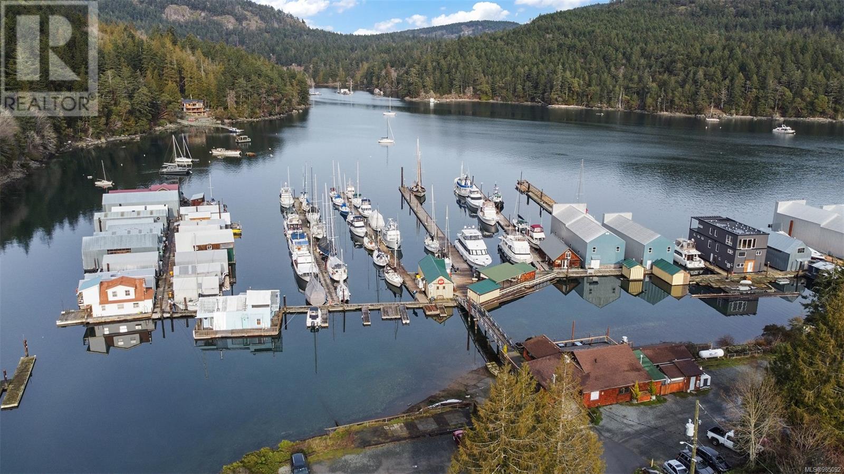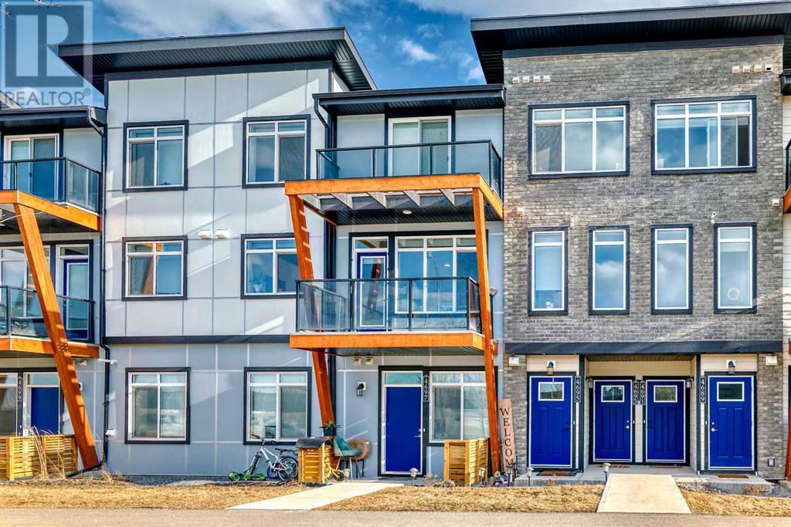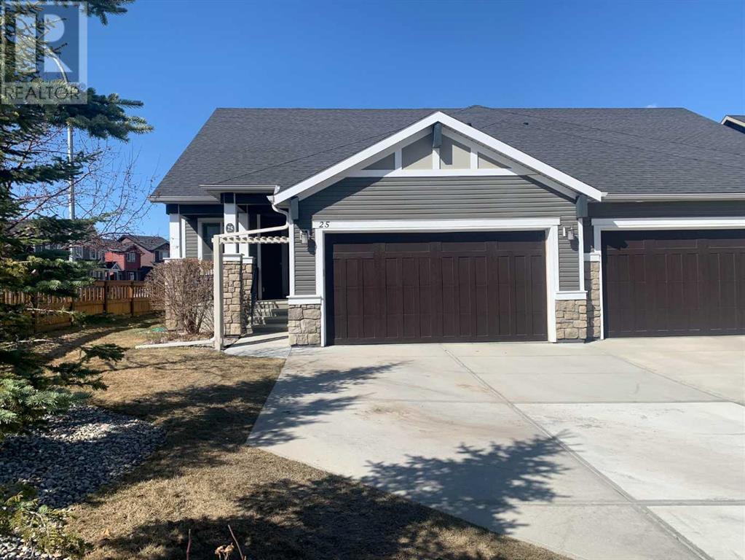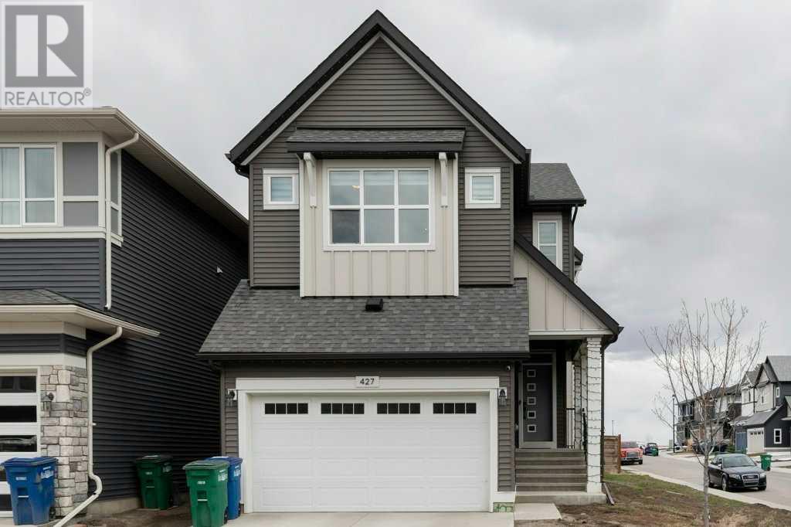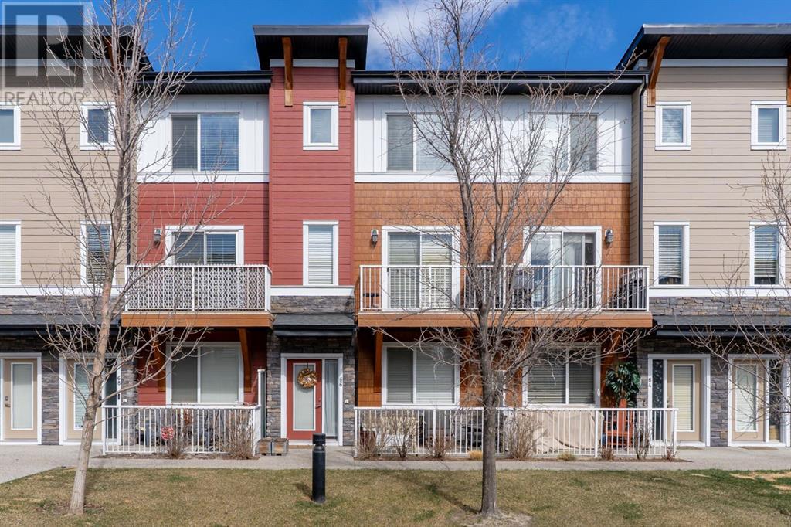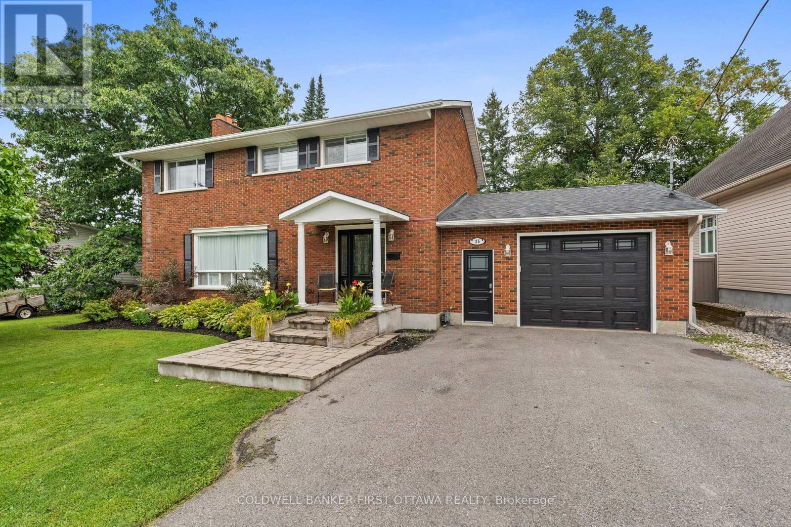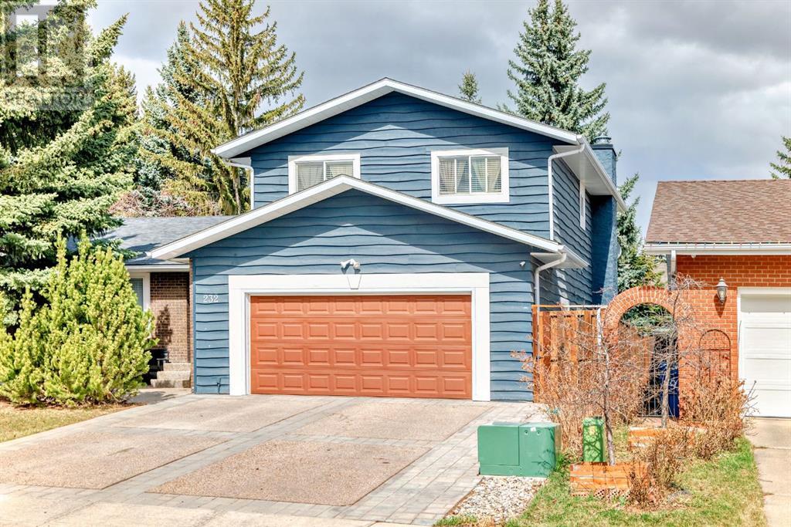2408 Mathers Avenue
West Vancouver, British Columbia
Experience refined coastal living in this exceptional home by renowned Marble Construction offering top-of-the-line luxury and spacious living. Enjoy upscale features such as Euroline windows, solid wood door opening to a grand foyer with high ceilings and marble stonework. The gourmet kitchen boasts premium Miele appliances. Dramatic waterfall chandelier leads to primary suite with ocean views and floor-to-ceiling marble ensuite. Lower level offers wine storage, sauna, 3D projector, nanny suite, and legal 2-bedroom suite. A serene garden bursts with vibrant blooms, lush greenery, and winding stone paths - a peaceful rhythm and simple joy of nature beauty. Conveniently located near beach, restaurants, shopping, recreation etc. Steps from Irwin Park Elementary and West Vancouver Secondary. (id:57557)
Btv-105 - 1869 Muskoka 118 Road
Muskoka Lakes, Ontario
Luxury Lakefront Condo-Hotel Living in the Heart of Muskoka Welcome to effortless vacation living at its finest. This exceptional 2-bedroom, 2-bathroom condo hotel unit is located in one of Muskokas most exclusive resorts, nestled on the pristine shores of Lake Muskoka in the sought-after Bracebridge area. Spanning two spacious levels, this fully-furnished unit offers breathtaking, unobstructed lake views from nearly every room. Located right on a private beach, the beach villas offer easy access to the water and a place to relax and sunbathe all day. The resort offers an unparalleled suite of amenities including multiple outdoor pools, relaxing hot tubs, tennis courts, private beachfront, fitness centre, restaurant and boat slips making every stay feel like a five-star getaway. Best of all? This is completely maintenance-free vacationing. Your unit is professionally cleaned, stocked, and ready to enjoy eachtime you arrive. Whether you're looking for a personal lakeside retreat or an income-generating investment with hands-off management, this rare opportunity delivers the best of both worlds in one of Ontario's most iconic cottage destinations. Don't miss your chance to own a slice of Muskoka luxur yhassle-free and ready to enjoy. (id:57557)
Lot 25-1 Main-A-Dieu Rd
Bateston, Nova Scotia
Lot 25-1 (1.20 Acres) located on Main A Dieu Rd, Bateston. Power is available at the road side, the property has no restrictive covenants. High speed internet is available. This 1.20-acre lot offers the ideal opportunity to build your dream home or vacation retreat. Situated just a 3-minute drive from the beautiful Catalone Beach, this property is also only 7 minutes from the stunning Mira Gut Beach Municipal Park. Sydney's shopping and amenities are only 30 minutes away, and the historic Fortress of Louisbourg is approx. 20 min. Primarily level lot is in a peaceful, quiet area, perfect for anyone looking to escape the noise while still being close to local attractions. The neighboring lot has recently been sold and now features a new home and garage, showcasing the growth and development of the area. Don't miss out on this prime piece of land in a fantastic location. Whether you're seeking a year-round residence or a seasonal getaway, this lot offers endless possibilities! (id:57557)
5000 Genoa Bay Rd
Duncan, British Columbia
Seldom do we find a float home on the West Coast that includes a boathouse as part of the build! This incredible opportunity in Genoa Bay Marina allows the new owner to put the finishing touches on a high-quality float home constructed by a shipwright while enjoying immediate use as a boathouse. The exterior is complete with windows, doors, siding, roof and a spacious deck to take in the breathtaking views. Inside, the space is fully framed, offering a blank canvas to customize the layout and finishes to your taste. A mock-up of building plans is available, or bring your own vision to life. Key Features of the Float Home: Over 1,800 sqft of living space across two levels Built on encapsulated styrofoam billets with buoyancy of 4ft across by 4ft high Securely moored to the marina docks with 6,000-pound concrete blocks anchored below for ballast Water & electrical hookups on the dock Constructed to lockup stage, featuring metal siding & Westtech windows Plumbing & electrical roughed in for easy customization Two Valor propane fireplaces, including a double-sided fireplace in the ensuite Boathouse Features: Wrap-around boat well designed to accommodate up to a 44’ vessel with ceiling heights 16' & 22'' respectively. Workshop area for all your marine projects or storage needs This is an incredible chance to own a customizable float home in one of Vancouver Island’s most picturesque locations. Whether you're looking for a unique full-time residence, a weekend retreat, or a prime waterfront investment, come and enjoy the tranquility of Genoa Bay Marina, known for its calm waters, stunning scenery and welcoming community. A fantastic opportunity for boaters, nature lovers or anyone seeking a unique lifestyle on the water. Vancouver Island realtor Stephen Foster can guide you through the process with expert local knowledge. (id:57557)
4695 Seton Drive Se
Calgary, Alberta
Experience the vibrant Seton lifestyle in this beautifully designed 3-bedroom townhome with a single attached garage. Thoughtfully priced below comparable units in the area, this home offers exceptional value. Built by the award-winning Rohit Group, the Ferreira model combines smart functionality with sophisticated style, featuring timeless designer finishes throughout. You'll find elegant laminate and tile flooring, quartz countertops, and curated lighting that adds warmth and character to every room.Just a short walk from the South Health Campus, this home is ideally situated near all of Seton’s best amenities, including schools, a public library, shopping, movie theatres, and the world’s largest YMCA. The second bedroom offers versatility, whether you need a guest room, home office, or creative space. This townhome is well-suited for professionals or anyone seeking a comfortable, stylish, and low-maintenance home in a dynamic and walkable neighborhood.Enjoy easy access to restaurants, shops, and daily conveniences, all while living in a space that feels like your personal retreat. Move-in ready and available immediately. Contact us today for more details or to arrange a private viewing. (id:57557)
25 Fireside Landing
Cochrane, Alberta
Beautiful END UNIT, First time on the market! Welcome to this FULLY FINISHED, 3 bedroom 2.5 bath home. Perfect for couple with kids still at home. Lovingly cared for with an open, modern design. Set away from the boulevard on a quiet, corner lot. Enjoy more yard on the side and back of your home. Inside the OPEN CONCEPT makes for a very bright, spacious feel. Modern Kitchen with island, Granite counters, tasteful lighting and side coffee bar. Appreciate cooking on the GAS STOVE for family and guests. There is plenty of room at 1425 sq. ft. on the main floor. The Master Bedroom comes with a walk in closet and a 5 piece en suite with soaker tub and extra window to let in the natural light! The main floor also is home to a DEN used here as an art studio, and MAINFLOOR Laundry. The Lower level boasts 2 more bedrooms, a 4 piece bath and a LARGE Rec Room with nice big windows. The furnace area is also very large with plenty of storage space. Outside there is a deck, awesome grass area and a side yard., Landscaping with shrubs and trees adds to the natural beauty of the yard. Parking is a breeze with a DOUBLE ATTACHED garage and extra long driveway for additional vehicles. Fireside is a great place to call home with easy access to highway 22 to Highway 1 and the mountains. Schools are close by too! Shopping and restaurants are an easy walk. There is also a park with ponds and walking paths across the boulevard. View this home today and live here tomorrow! (id:57557)
427 Lawthorn Way Se
Airdrie, Alberta
** BIG PRICE CHANGE** Great Value on this nearly NEW FULLY FINISHED HOME with ILLEGAL BASEMENT SUITE bringing in $1500 per month INCOME! Wow what a great mortgage helper! This fantastic AVI Home stills feels brand new inside with barely a scratch on the wall. Located in one of Airdrie’s newest community of Lanark and situated on a large corner lot, just steps away from a large park, playground, and future schools. Upgrades of note include TRIPLE PANE WINDOWS throughout, Quartz counters, Extra Windows and High-end Window Blinds. The first thing you will notice is the wonderful curb appeal and wait until you see it at night with the lights shining. The main features an open design showcasing the large living room with modern fireplace and a spacious dining that leads out to the rear deck. The fully loaded kitchen offers stainless steel appliances, quartz counter tops, luxury vinyl plank flooring, full height upper cabinets and walk through pantry. Upstairs includes a spacious master suite with 5 pc ensuite and a spacious walk in closet with nice built-ins. The central bonus room, pocket office, laundry room, main bath and two more bedrooms, both with walk in closets, complete the upper floor. The separate side basement entrance is setup perfectly for the basement suite (illegal) and there is plenty of side parking as well. The basement is fully finished really nicely with a kitchen matching the quality of the main kitchen, spacious living room and huge 4th bedroom with wardrobe. There’s also a separate laundry and nice 3 pc bath with tiled shower. Laminate flooring throughout also. Being a corner lot you have A LOT of room for RV parking or future yard finishing as you like. (id:57557)
66, 111 Rainbow Falls Gate
Chestermere, Alberta
Welcome to Reflections Townhomes! A quiet, highly desirable, professionally managed townhouse complex just steps from biking and walking paths, the Western Irrigation District canal pathway system, and a short walk to the No Frills grocery store, numerous shops and businesses, two elementary schools and a fenced off-leash park! This unit enjoys a sunny west-facing balcony and patio overlooking the quiet courtyard, which features a small playground for the kids. There is ample visitor parking located close to the unit. As you enter at ground level into the large tiled entry, you'll find a bright, cozy office/den (could also be used as a bedroom). Just down the hall is access to the double attached garage. Heading upstairs is a discreet powder room, tucked privately away from the main living areas. The open-concept dining, kitchen and living area is perfect for entertaining! The balcony, accessed just off the living room, features a gas BBQ line (BBQ is included!), and offers the perfect place to enjoy the afternoon sun or a beautiful sunset. The galley-style kitchen boasts a huge island with room for seating, stone counter tops, stainless steel appliances, a convenient pantry and ample cabinet storage. Adjacent to the living area is a small nook, perfect for a cozy desk or workspace. Heading upstairs to the bedrooms, you'll find a large primary with walk-in closet and 4 piece ensuite, a convenient upper laundry closet and a second large bedroom with walk in closet and 4 piece ensuite. Perfect for a couple or young family just starting out, this home combines turnkey living with all of the outdoor recreational opportunities that Chestermere has to offer! (id:57557)
6 - 16700 Bayview Avenue
Newmarket, Ontario
Fantastic Opportunity To Own Your Own Hair Salon In The Heart Of Newmarket! Fabulous Exposure At The Corner Of Bayview Avenue & Mulock Drive! Successful Business, Well Established At This Location For The Past 5 Years, With Opportunity To Grow Your Own Client Base. With Plenty Of Parking & Foot Traffic Throughout The Plaza & Location. (id:57557)
10 Mackenzie Avenue
Lacombe, Alberta
Move in ready and quick possession available on this MacKenzie Ranch gem! This lovely is home is loaded with upgrades, fully finished and backs on to the storm pond which means you won't have neighbors directly out your back door! MacKenzie Ranch is a country like subdivision with City limits - lots of open greenspace and countryside surrounds this subdivision and you will enjoy the close proximity to connect to Highways 12 and 2A! From the moment you pull into the driveway and step into the front entry - pride of ownership and quality craftsmanship is evident! Step inside to a spacious beautiful tiled entry with stairs leading up to the main level of the home which features large kitchen island, an abundance of cabinetry with undercabinet lighting, jade stone quartz countertops, corner pantry, a second pantry with double barn doors, chauffered ceiling in the living room along with gorgeous tiled gas burning fireplace! Two bedrooms plus a four piece bathroom complete this level. Up to the primary bedroom with a walk in closet and a 5 piece ensuite - jade quartz countertops, rain shower, soaker tub and double sinks. The basement is fully finished professionally with wet bar, family room,4th bedroom, infloor heat is operational, 9' ceilings, and large windows allowing natural light to shine in! Air conditioning for those hot summer days, fenced yard plus garage is heated! Make your move today and start enjoying life in Mackenzie Ranch! (id:57557)
25 Pretty Street
Ottawa, Ontario
Step into timeless charm and modern comfort with this beautifully maintained four-bedroom family home, nestled on a mature lot in one of Stittsvilles original and most sought-after neighborhoods. This rare fully brick two-storey home stands out for its quality construction, thoughtful updates and exceptional outdoor living space. Inside, youre greeted by warm, inviting spaces including a cozy living room with a gas fireplace and a stunningly updated kitchen, with tons of cupboards, stainless steel appliances and a gorgeous picture window that frames the lush, tree-filled backyard. Patio doors off the eating area lead directly to a spacious composite deck, perfect for entertaining, and a custom gazebo that lets you escape the sun and enjoy summer evenings bug-free. With natural gas hook ups for both BBQ and firepit out here, youll never want to go inside! A massive above-ground pool and hot tub as well as large grass area complete this private backyard retreat. Lots of room for kids, family and pets to play. The fully finished basement offers incredible flexibility with a large rec room, currently used as a bedroom, a second gas fireplace and loads of storage. The attached garage is a real treat. Fully climate-controlled with its own heating and cooling system, ideal for a workshop, gym or the year-round hobbyist. Long-time owners have lovingly cared for every detail, including Celebrite programmable exterior lighting that makes every season feel festive. Located just steps away from Ralph Street Park, with a playground, ball diamond and outdoor rink in the winter. This house is in the type of neighbourhood where riding bikes and road hockey games are the norm. And as a bonus, Stittsville Main Street and the Trans Canada Trail are both within walking distance. This is more than a home; its a lifestyle. Move-in ready, one-of-a-kind, and waiting for your family. Dont miss your chance to call this Stittsville gem home. (id:57557)
232 Valhalla Crescent Nw
Calgary, Alberta
Welcome to this beautifully updated two-storey home offering over 2,900 sq.ft. of total living space in one of Calgary’s most sought-after communities. Nestled on a quiet, tree-lined street, this home blends classic warmth with contemporary updates—and sits on a large lot with mature greenery and the privacy of a spacious backyard.Inside, you’ll find 4 bedrooms and 3.5 bathrooms, including a fully finished basement. The maple kitchen features a stylish new backsplash and a bright breakfast nook—perfect for casual meals. Separate dining and living rooms provide ideal spaces for entertaining or relaxing, while the cozy family room, complete with a gas fireplace, invites comfort and connection.Upstairs, the generous primary suite includes a custom closet system and a 4-piece ensuite. Two more bedrooms and a full bath complete the upper level. The basement adds flexibility with a large bedroom, oversized walk-in closet, full 4-piece bath, and a wet bar—ideal for hosting friends and family.Step outside and enjoy the feeling of an acreage right in the city. The expansive backyard is perfect for summer BBQs, set on a durable aggregate concrete patio. Additional updates include new wall panels on the main floor, refinished stairs, hardwood on the second level, water softener, newer garage door, and resurfaced driveway.Located in the amenity-rich community of Varsity, you’re just steps from Varsity Ravine Park, schools, pathways, playgrounds, Silver Springs Golf & Country Club, Foothills and Children’s Hospitals, and Market Mall.This is suburban living with unbeatable urban access—and a home that’s been meticulously cared for. We can’t wait to welcome you (id:57557)

