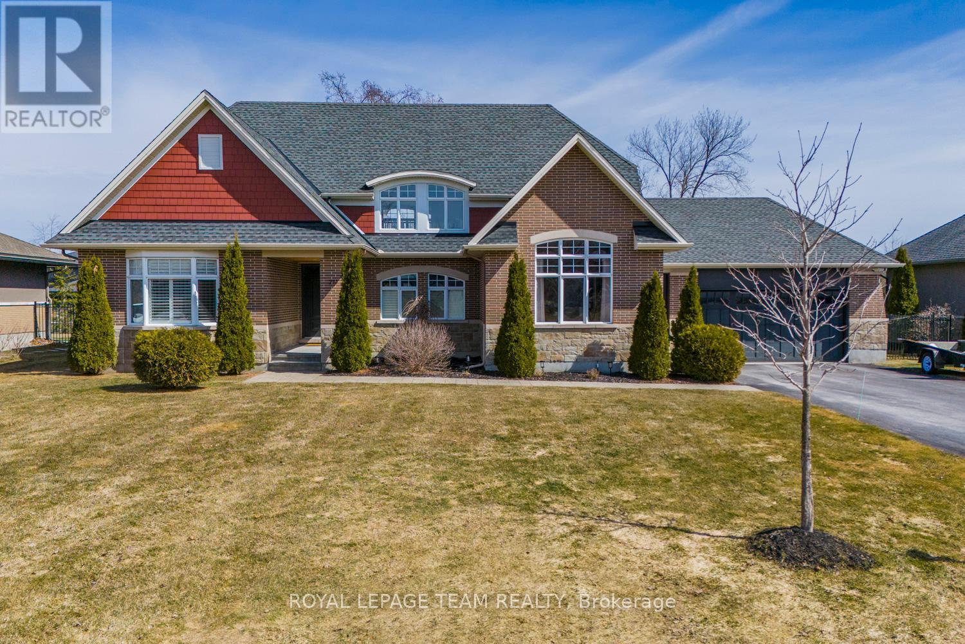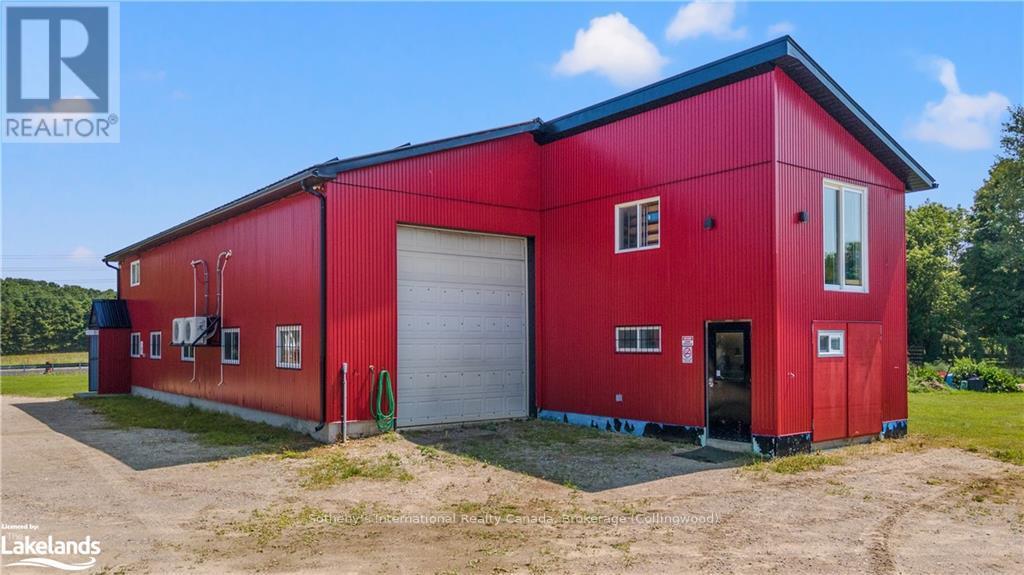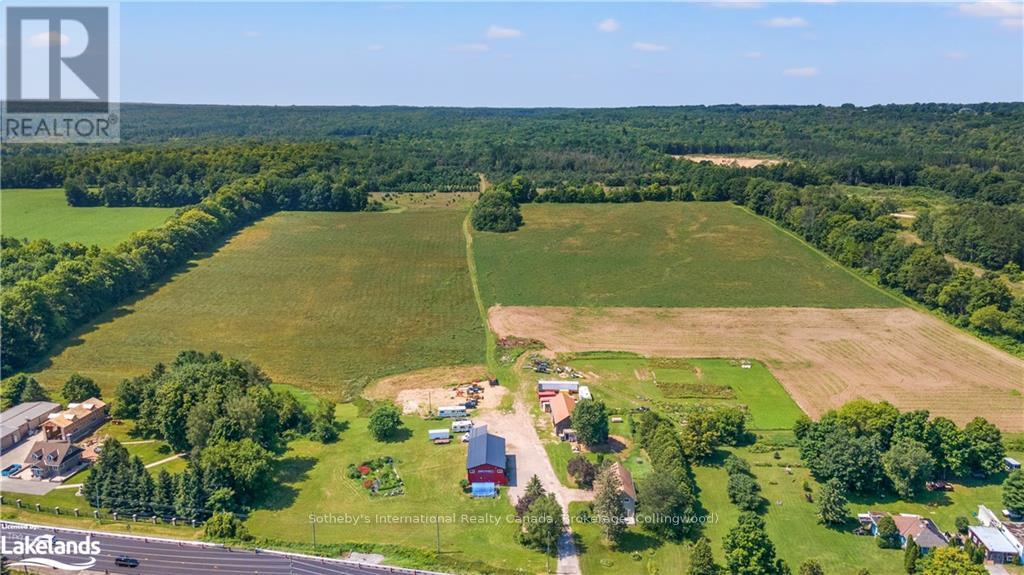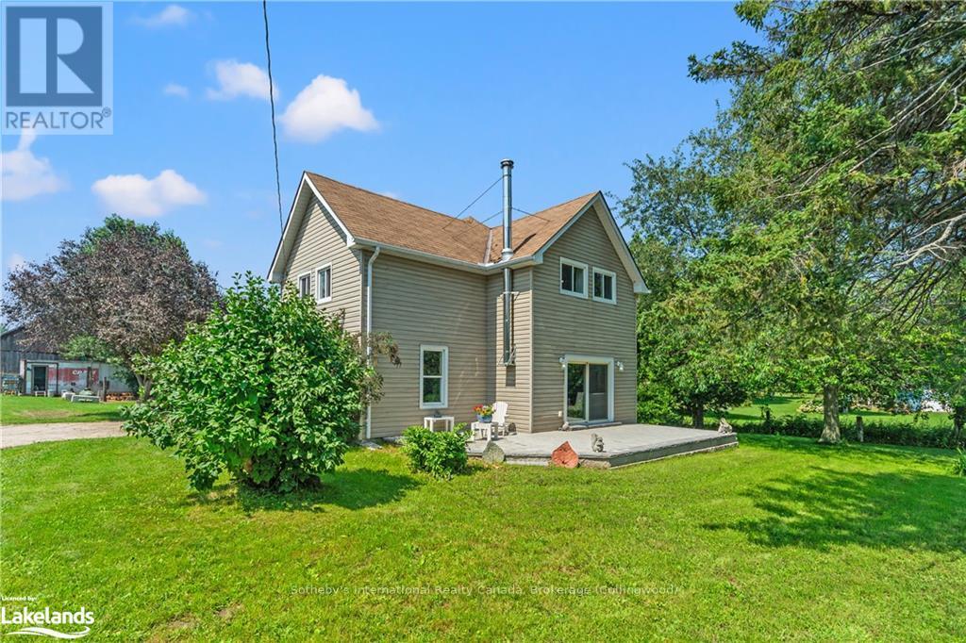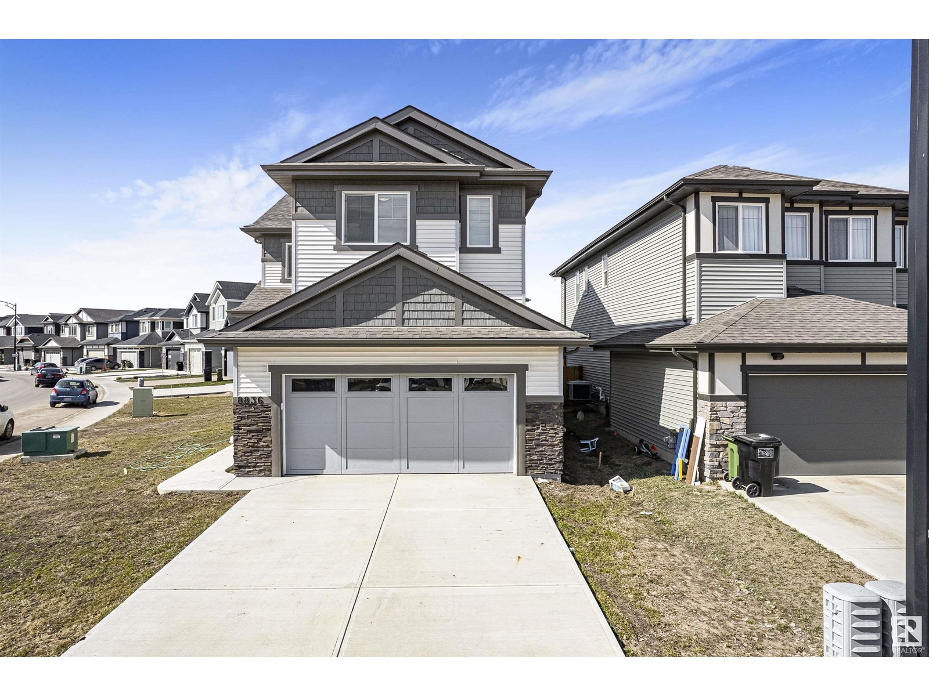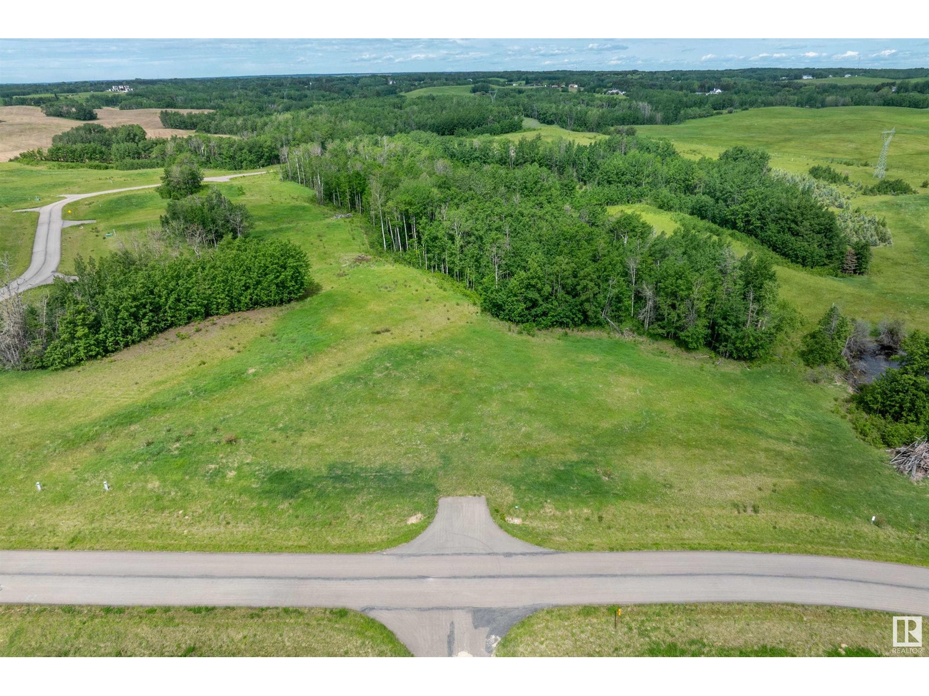637 Ross Street
London East, Ontario
Great opportunity to rent a stunning bungalow with 3 bedrooms, hardwood floors and kitchen on the main level. Newly renovated corner lot. Family room with 4th bedroom/office in the lower level. (id:57557)
2016 Kate Avenue
Innisfil, Ontario
NATURE, COMFORT AND CONVENIENCE IN THE HEART OF INNISFIL! Enjoy lakeside living just steps from Lake Simcoe, with beach access waiting at the end of the street in this beautifully updated 3-bedroom ranch bungalow. Perfectly located for everyday convenience, enjoy walking distance to Innisfil Beach Park, Innisfil Town Square, and all the essentials along Innisfil Beach Road, including restaurants, grocery stores, convenience stores, and the library. Commuters will love being just 15 minutes to Highway 400 and 30 minutes to Downtown Barrie. Nestled on a large pie-shaped lot with a park-like setting, this home is surrounded by majestic mature trees and features stunning perennial gardens, a private patio, and a cozy firepit area for relaxing or entertaining outdoors. Inside, the open-concept living and dining area is warmed by a natural gas fireplace, while large bedroom windows frame peaceful views of nature. Ample parking and an attached garage offer added convenience, along with in-suite laundry to complete this inviting, move-in ready #HomeToStay! (id:57557)
159 Pinecliff Way Ne
Calgary, Alberta
Great opportunity to own your first home or investment property! Bright open main floor plan with oversize island and incredible amounts of counter space. 2 bed up with full bath.The well lit Finished basement has a cozy family room and 1 bedroom with full bath with shower and a separate jetted tub!Gas fireplace and wet bar included!Nice sunny days can be enjoyed in the South back yard!Parking is not an issue with an impressive heated garage,parking pad and room out front.Complete with a fridge and a great workbench for your weekend projects!Amazing Value for sure! (id:57557)
18, 12320 Range Road 72
Rural Cypress County, Alberta
Welcome to your dream luxury acreage retreat, just six minutes from the city limits. This spectacular property combines the convenience of proximity with the serenity of rural living, situated on a fully accessible hardtop road right to the gravel-prepped driveway, ready for asphalt. City water is in place, as is SMRID irrigation water, which keeps the entire expanse of mature trees, manicured shrubs, and lush lawn vibrant through a fully automated u/g sprinkler system. The east-facing backyard is a true highlight, offering stunning sunrises from the comfort of a generous 36’ x 12’ covered upper deck, complete with natural gas hookup—perfect for morning coffees or evening gatherings. There’s ample space to install a pool and customize the outdoor living to your desires, all while maintaining compliance with WestRidge Estates community caveats. Inside, this smoke- and pet-free home impresses with high-end finishes throughout, including triple-pane argon gas windows, quartz countertops, and engineered distressed hardwood flooring—beautiful, durable, and practical. Soaring 14’ cathedral ceilings enhance the grandeur of the main living spaces, starting with a striking front entry that features eave plugs, a gas rock fireplace, and an elegant water fountain connection. The kitchen is designed to delight any culinary enthusiast, with top-tier appliances, including double ovens, an induction cooktop, a drawer microwave, and a dishwasher (new 2025). A garburator, beverage fridge, and touch-sensor faucet add convenience, while the two-tiered island offers generous prep and entertainment space. Frosted glass cabinet inserts with internal lighting add a touch of sophistication. Adjacent, a huge walk-in pantry easily accommodates an upright freezer and abundant shelving.Entertainment and comfort continue with a built-in bar featuring a full fridge, sink, and ample counter space—ideal for indoor-outdoor hosting. The theatre room boasts a 120” screen, built-in ceiling speakers, dimmable sconce lighting, and two-tiered seating. Recessed rock features with rope lighting and inset plugs in the living room and office elevate both design and function. The primary suite offers a peaceful retreat with an electric fireplace and spa-like ensuite. A large laundry room provides counter space, a sink, & plenty of room for drying racks. Downstairs, the lower deck is wired with 220V for a future hot tub, and the entire home is efficiently maintained with three 340-gallon water tanks (automatically filled with city water), an oversized hot water tank with recirculation to the kitchen & master ensuite, dual furnaces, upstairs air conditioning, and a full HVAC system. The 52x25 heated garage is built for enthusiasts, featuring a gas heater, three new overhead doors (2025), floor drains, & hot/cold utility sink (exterior RV hookup/parking too!). This property blends modern luxury, thoughtful design, & the tranquility of country living into one exceptional opportunity. (id:57557)
213 Cabrelle Place
Ottawa, Ontario
Welcome to 3,620 square feet of luxurious living space in this stunning bungalow with loft, located in the highly sought-after community of Manotick! Built as a Model Home for Uniform Homes in 2012, no detail was overlooked! Just minutes from shops, restaurants, recreation facilities, and Highway 416, this home offers a perfect balance of serenity and convenience. Step inside and be immediately struck by the expansive, open-concept living space featuring a soaring vaulted ceiling and a dramatic wall of windows that fill the home with natural light. The cozy gas fireplace makes this the perfect space for both relaxation and entertaining. The designer eat-in kitchen is a chef's dream. Complete with sleek granite countertops, high-end stainless steel appliances, and a large centre island with diner bar seating--ideal for casual meals or gathering with friends. A formal dining room provides a sophisticated setting for more formal occasions. For those who work from home, the main level den or home office offers the perfect space to focus, while the main floor primary bedroom is a true retreat. This serene sanctuary includes a customized walk-in closet and a spa-like 5-piece ensuite bath featuring a glass shower, a luxurious soaker tub, and dual sinks for ultimate convenience and relaxation. The second level provides even more living space, with two additional bedrooms and a full bathroom--perfect for family or guests. Convenience is key, with a mudroom offering direct access to the double garage, a main floor laundry room, and powder room. The fully finished basement offers an additional bedroom and full bath. The staircase from the garage to the basement provides easy access. The expansive, professionally landscaped rear yard offers a tranquil space for outdoor enjoyment complete with oversized deck and swim spa. Perfect for relaxing or entertaining. This stunning home combines luxury, comfort, and an unbeatable location--don't miss your chance to make it yours! (id:57557)
8870 County 93 Road
Midland, Ontario
Introducing an unparalleled investment opportunity within the town of Midland, Ontario, strategically positioned with direct access from Hwy 93. This expansive 115+ acre parcel boasts prime visibility and seamless connectivity to major transportation arteries, making it an irresistible prospect for astute developers seeking a foothold in a strategic growth area. Presently zoned rural with an exception permitting machine shop operations across the entire property. By-Laws allow for up to 35% lot coverage, unlocking vast expansion prospects such as a sprawling fabrication hub. At the core of the property lies a fully operational machine shop, celebrated for its precision CNC machining, milling, welding, and fabrication capabilities. Boasting a 3600 sq. ft. workshop, complete with a 16 ft door facilitating ground level access for large-scale equipment and machinery. Essential amenities including bathrooms, two expansive offices, and a dedicated lunchroom ensure optimal operational efficiency. Additionally, a modernized 3-bedroom residence spanning 2,500 sq. ft. affords the unique opportunity for onsite living and working. The property's potential is further accentuated by a 66-foot unopened laneway at the rear, poised to enable future access from Marshall Road, paving the way for additional development prospects. With a strategic zoning adjustment, the site could seamlessly transition into a lucrative residential subdivision, further enhancing its investment appeal. Conveniently situated mere minutes from key amenities, including Georgian Bay and Huronia Regional Airport, and offering swift access to Hwy 400, Barrie, the GTA, Toronto International Airport, and the US Border. The seller is open to facilitating the transaction through a Seller Take Back Mortgage, subject to mutually agreeable terms and buyer credit worthiness approval. Don't miss your chance to capitalize on this prime investment prospect in one of Ontario's most promising growth corridors. (id:57557)
8870 County 93 Road
Midland, Ontario
Introducing an unparalleled investment opportunity within the town of Midland, Ontario, strategically positioned with direct access from Hwy 93. This expansive 115+ acre parcel boasts prime visibility and seamless connectivity to major transportation arteries, making it an irresistible prospect for astute developers seeking a foothold in a strategic growth area. Presently zoned rural with an exception permitting machine shop operations across the entire property. By-Laws allow for up to 35% lot coverage, unlocking vast expansion prospects such as a sprawling fabrication hub. At the core of the property lies a fully operational machine shop, celebrated for its precision CNC machining, milling, welding, and fabrication capabilities. Boasting a 3600 sq. ft. workshop, complete with a 16 ft door facilitating ground level access for large-scale equipment and machinery. Essential amenities including bathrooms, two expansive offices, and a dedicated lunchroom ensure optimal operational efficiency. Additionally, a modernized 3-bedroom residence spanning 2,500 sq. ft. affords the unique opportunity for onsite living and working. The property's potential is further accentuated by a 66-foot unopened laneway at the rear, poised to enable future access from Marshall Road, paving the way for additional development prospects. With a strategic zoning adjustment, the site could seamlessly transition into a lucrative residential subdivision, further enhancing its investment appeal. Conveniently situated mere minutes from key amenities, including Georgian Bay and Huronia Regional Airport, and offering swift access to Hwy 400, Barrie, the GTA, Toronto International Airport, and the US Border. The seller is open to facilitating the transaction through a Seller Take Back Mortgage, subject to mutually agreeable terms and buyer credit worthiness approval. Don't miss your chance to capitalize on this prime investment prospect in one of Ontario's most promising growth corridors. (id:57557)
8870 County 93 Road
Midland, Ontario
Introducing an unparalleled investment opportunity within the town of Midland, Ontario, strategically positioned with direct access from Hwy 93. This expansive 115+ acre parcel boasts prime visibility and seamless connectivity to major transportation arteries, making it an irresistible prospect for astute developers seeking a foothold in a strategic growth area. Presently zoned rural with an exception permitting machine shop operations across the entire property. By-Laws allow for up to 35% lot coverage, unlocking vast expansion prospects such as a sprawling fabrication hub. At the core of the property lies a fully operational machine shop, celebrated for its precision CNC machining, milling, welding, and fabrication capabilities. Boasting a 3600 sq. ft. workshop, complete with a 16 ft door facilitating ground level access for large-scale equipment and machinery. Essential amenities including bathrooms, two expansive offices, and a dedicated lunchroom ensure optimal operational efficiency. Additionally, a modernized 3-bedroom residence spanning 2,500 sq. ft. affords the unique opportunity for onsite living and working. The property's potential is further accentuated by a 66-foot unopened laneway at the rear, poised to enable future access from Marshall Road, paving the way for additional development prospects. With a strategic zoning adjustment, the site could seamlessly transition into a lucrative residential subdivision, further enhancing its investment appeal. Conveniently situated mere minutes from key amenities, including Georgian Bay and Huronia Regional Airport, and offering swift access to Hwy 400, Barrie, the GTA, Toronto International Airport, and the US Border. The seller is open to facilitating the transaction through a Seller Take Back Mortgage, subject to mutually agreeable terms and buyer credit worthiness approval. Don't miss your chance to capitalize on this prime investment prospect in one of Ontario's most promising growth corridors. (id:57557)
8836 183 Av Nw Nw
Edmonton, Alberta
Welcome to this stunning 2022-built regular Lot corner unit in the sought-after community of Klarvatten ! Sitting on a huge lot, this home offers the perfect blend of space, style, and location. With 3 Bedrooms + DEN, there’s room for the whole family—and more! Enjoy the convenience of a separate side entrance, ideal for future basement development/ added privacy. The home features premium vinyl flooring, carpet finishes, fresh paint giving it a bright, modern feel. Each bedroom boasts large windows, for TONS of natural light as well WALK in Closets. The oversized double garage offers ample space for parking as it has massive frontage & storage, while the elegant Eldorado stone exterior adds incredible curb appeal. The kitchen comes fully equipped with all appliances included, making this home move-in ready. Located just 5 minutes from the Henday, commuting is a breeze. Plus, you’re just steps away from walking trails, shopping, pond, green space, and parks—perfect for active lifestyles and family fun! (id:57557)
#14 53214 Rge Road 13
Rural Parkland County, Alberta
LEEWARD ESTATES .. Range Road 13 ,, just north of Hwy 16 ,, west of Stony Plain ,, #14 is a 2.23 Acre opportunity .. Level lot with deep slope to the left… Trees to the left and right and toward the rear… Good open lot with more than one building site. Varied Building options ,, Leeward Estates, in Parkland County, west of Stony Plain. (id:57557)
3916 Landis Pl
Saanich, British Columbia
Tucked at the end of a quiet cul-de-sac, where neighbours are a gentle blend of families, couples, and long-time residents, this welcoming 4-bedroom, 3-bath home is more than a place to live — it’s a space to breathe. The heartbeat of the home lies outdoors, where a sun-drenched 550+ sq ft deck invites lazy mornings and quiet evenings under the gazebo or stars. A hot tub waits nearby, framed by gardens that have been lovingly shaped into a true sanctuary: vegetable plots ready for spring, a greenhouse and fruit already rooted in abundance — plums, berries, figs and more. The heritage Black Hawthorn stands like a watchful elder, while perennials and shrubs bloom with effortless rhythm, supported by a full irrigation system. Inside, natural light filters through solar tubes, dancing across engineered Brazilian Cherry floors. The updated kitchen offers glimpses of nesting swallows, an annual tradition. Upstairs, the wood-burning fireplace draws people close; downstairs, its electric counterpart brings ease and comfort. A large workshop or second garage with power and electric door, a full garage plus extra parking and an in-law suite with a private entrance — ideal for guests, family, or future flexibility. New hot water tank (2024), induction stove and fridge (2024), and a new main water line installed in 2021. The home is powered by a 200 Amp underground electrical service and warmed by connection — to nature, to community, to something slower and more grounded. Beyond the garden gate, the world opens up with private backyard gate access to the Lochside Trail. Whether you’re walking to the Swan Lake sanctuary minutes away, catching a nearby bus or heading toward the shops of Saanich Centre and Uptown Mall, everything feels within reach, yet comfortably removed. This is more than just a home—it's a lifestyle. A peaceful sanctuary with all the comforts and conveniences of city living, just steps from nature. (id:57557)
120 - 50 Clegg Road
Markham, Ontario
Move In Ready! Open Concept With Functional Layout, Laminate/Ceramic Floor Throughout. 24 Hour Concierge, Top Grade Amenities, Business Centre, Meeting Room, Fully Equipped Rec Centre With Pool. Excellent Location For Top Ranked Schools. Minutes To Supermarket, Restaurants, Viva Transit, Go Station, Vip Cineplex, Banks & Shops, Hwy 407/404. (id:57557)





