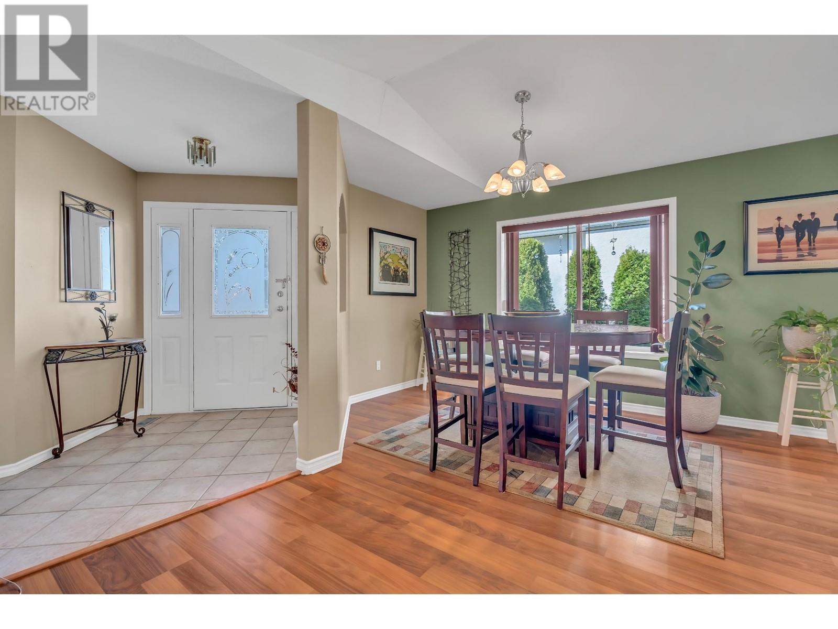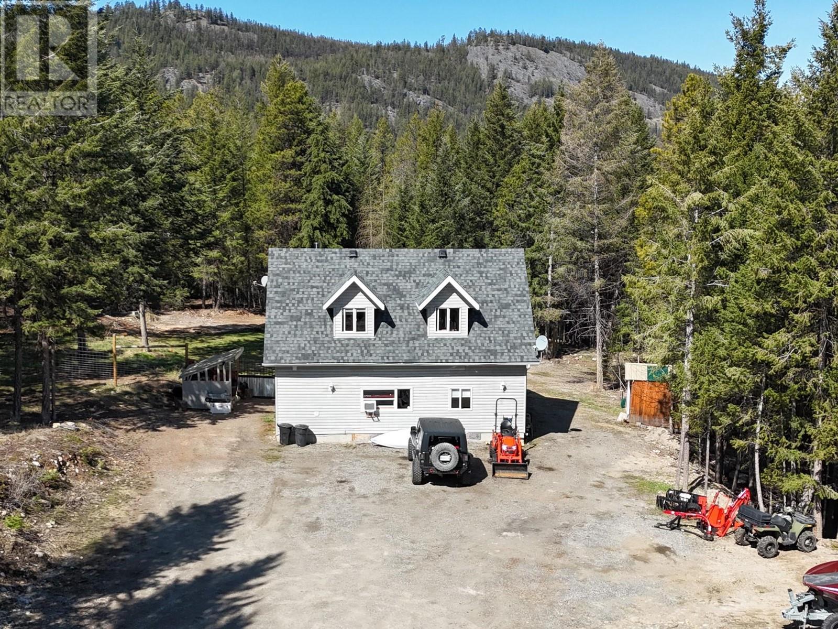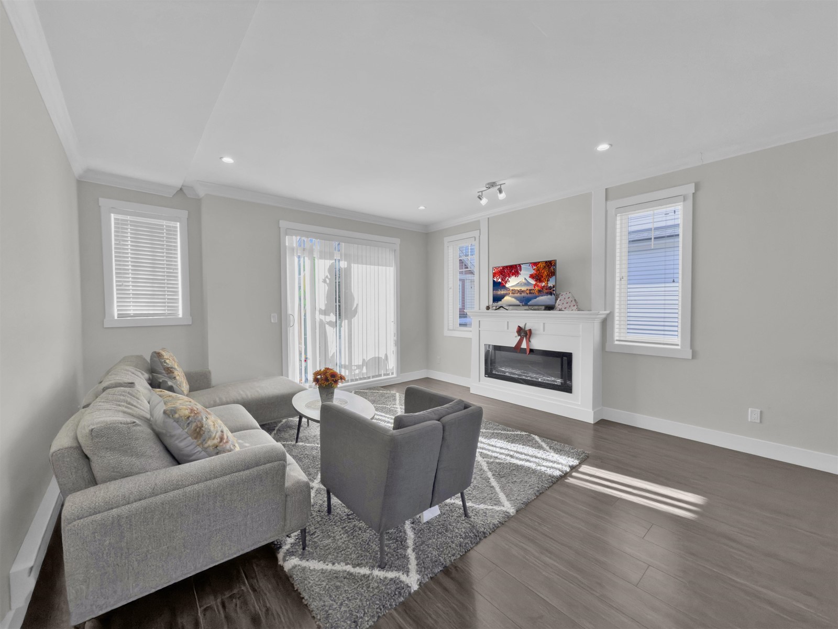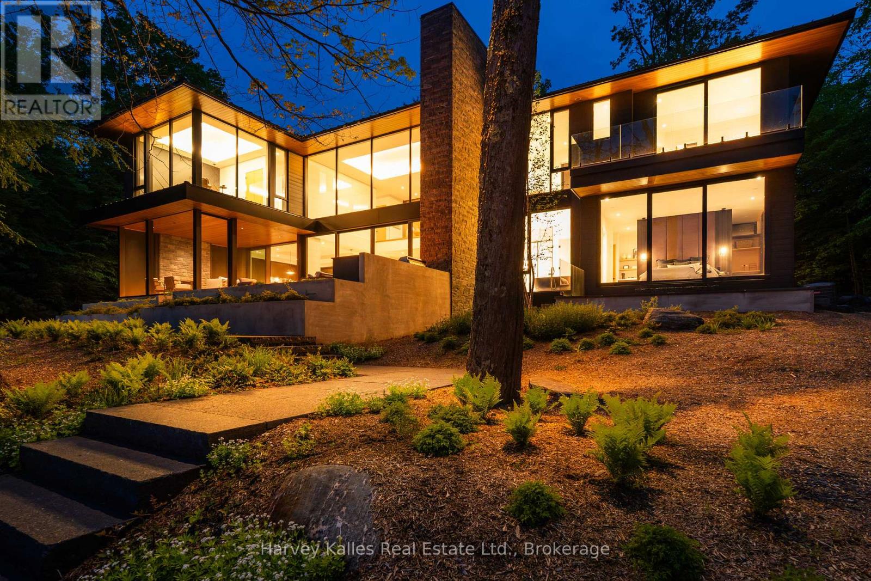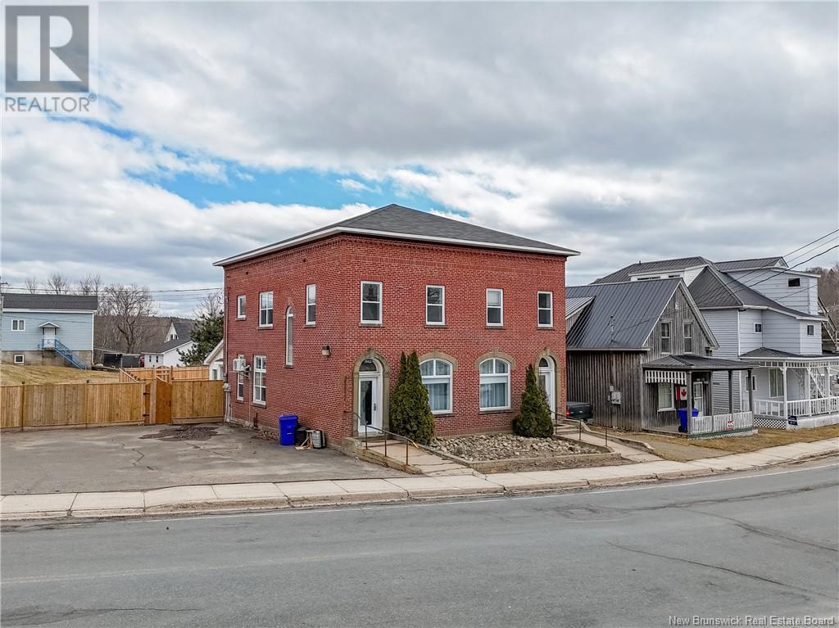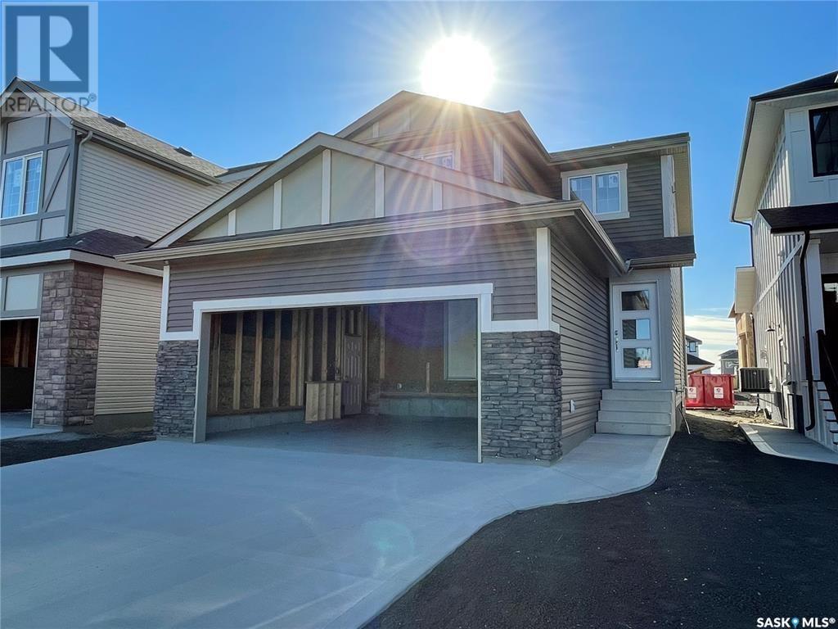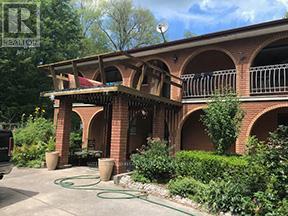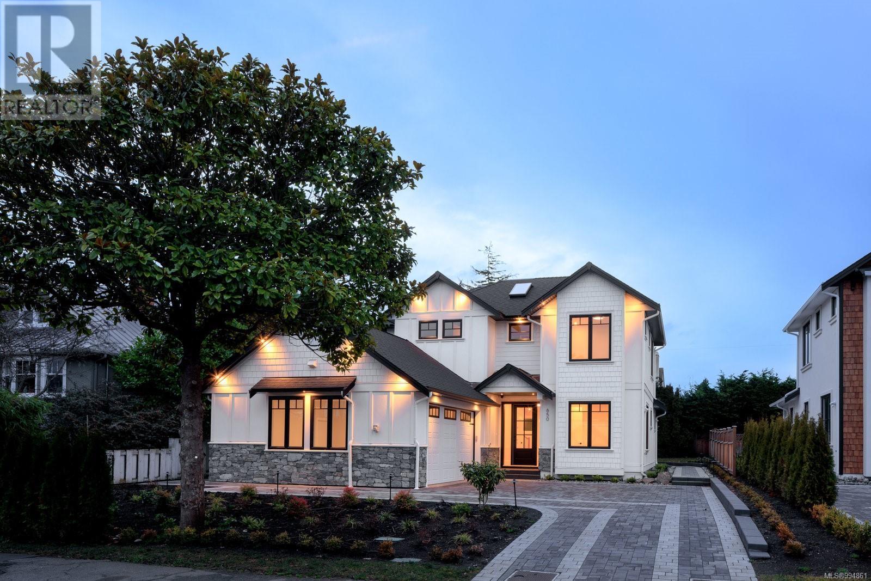1145 Kelly Drive
West Kelowna, British Columbia
Stunning ""Sunnyside"" location- updated walk-out rancher offers the complete package! Sweeping lake and mountain views, large corner lot, room for RV / boat parking, meticulously maintained landscaping, swimming pool, hot tub, updated luxury kitchen, updated luxury bathrooms, spacious room sizes throughout, updated flooring, plus access to the private neighborhood Sunnyside community gated beach/ boat launch are just some of the key features that add value to this fine property that will take your breath away and is perfect for growing families! This home features everything you need for comfortable living & entertaining. The newer updated kitchen with a spacious island is ideal for gourmet family gatherings, while the master ensuite's heated floors add everyday luxury. Enjoy cozy fireside evenings in the lower level family room steps away from the pool/ hot tub. The main floor spacious layout offers living spaces with fantastic lake and pool views plus a flex lounge or den steps away from a covered deck perfect for morning coffees. The lower level offers three additional bedrooms, a full bathroom complete with a separate glass-enclosed shower / tub, laundry, storage, and of course the family room. Steps away to your shared community private boat launch/ beach, Quails Gate Winery and Kalamoir hiking trail system, this home is a true gem. Don't miss out—dive into summer- schedule your visit of 1145 Kelly Drive today and see for yourself what makes this property a must-see! (id:57557)
3008 Quail Crescent
Kelowna, British Columbia
Welcome to serene Quail Ridge! This meticulously maintained rancher features a walk-out basement and overlooks a beautifully wooded greenbelt (ALR). Enjoy miles of scenic walking trails, and take a short drive to the Okanagan Golf Club, boasting 36 holes of championship golf. This charming 4-bedroom, 3-bath home includes numerous updates, such as kitchen cabinets, quartz countertops, and appliances (2012), a custom ensuite shower and counters (2019), main bath counters, toilet, and flooring (2017), a hot water tank (2018), a roof (2010), a hot tub (2009) with a deck rebuilt using TREX (2020), new carpeting in the basement (2019), and a 96% high-efficiency furnace and heat pump (2024). It also features a reverse osmosis water filter for both the fridge and sink, along with a water softening system. The yard is fully fenced and beautifully landscaped, while the large back deck is completely covered for year-round enjoyment, with additional access from the primary bedroom. The basement provides ample space, including a finished bedroom, bath, and a spacious recreation room that opens to the backyard. Additionally, there is a convenient workshop and a storage room. All with no strata fee! Book your appointment to view today! Open House - This Saturday - June 7th at 12 pm-2pm. (id:57557)
2045 Harris Road
Cranbrook, British Columbia
Beautifully remodeled home nestled in the highly sought-after New Lake area just outside of Cranbrook but still within the fire protection boundary. Set on just under 2.5 acres and surrounded by mature trees, this property offers complete seclusion—ideal for relaxing in the hot tub or working in the yard with not a neighbour in sight. This charming 2-bedroom, 2 full-bath home spans nearly 1,500 sq ft and has been tastefully updated throughout. The main floor features heated tile floors, a cozy wood stove, and an open, airy layout perfect for entertaining or unwinding. All appliances have been replaced within the last five years, and a new roof was installed just three years ago for peace of mind. Step outside to a fully elk-fenced and landscaped backyard complete with garden beds, lawn, and a 16x12 greenhouse—ready for your green thumb. A chicken coop offers hobby farm potential, while a sprawling driveway provides ample space to store RVs, boats, and all your recreational gear. Additional highlights include Private well with excellent water quality, well maintained septic field, Hot tub (less than 5 years old), In-floor heating for year-round comfort, Forested perimeter offering unmatched privacy. (id:57557)
406 Gliddon Avenue
Oshawa, Ontario
Welcome to this beautifully updated home offering 2+1 bedrooms and 2 full bathrooms, thoughtfully designed with modern finishes throughout. The open-concept main floor features a custom kitchen complete with granite countertops, a breakfast bar, stylish backsplash, and stainless steel appliances and sliding glass door that opens onto a spacious sunroom. The kitchen seamlessly overlooks the bright family room, enhanced by a large picture window that floods the space with natural light. Upgraded high end vinyl plank flooring and pot lights extend throughout the home, adding a touch of elegance and warmth. Enjoy the convenience of a fully renovated 4-piece bathroom on the main level, and an additional 3-piece bath in the professionally finished basement where you'll also find a rec room with cozy wood stove and an extra bedroom, ideal for guests, a home office, or in-law potential. A recent sunroom addition at the back provides even more space with a walk out to deck, and patio area. The private, fenced yard offers a peaceful retreat or an ideal space for entertaining. Located in a sought-after neighborhood close to schools, parks, shopping, and transit, this home combines style, comfort, and convenience. Don't miss your chance to own this turnkey gem schedule your private showing today! (id:57557)
1407 - 60 Frederick Street
Kitchener, Ontario
Includes PARKING, WATER, HEAT, INTERNET! A well-kept, energy-efficient 2-bed, 2-bath corner unit is available in downtown Kitchener. Enjoy great views from the balcony. The building has a concierge and gym. Ensuite Laundry. With nearly 700 sq ft, it has a practical layout and stainless steel appliances. (id:57557)
150 13898 64 Avenue
Surrey, British Columbia
Discover this beautifully designed 1,600 sq. ft. end-unit townhouse, offering a perfect blend of modern style and functionality. The main floor features a gourmet kitchen with quartz countertops, stainless steel appliances, and a built-in wine fridge, along with a powder room and two private balconies. The upper level boasts a spacious primary bedroom with an ensuite, two additional bedrooms, and a full bathroom. The lower level includes a versatile room with a 3-piece bath, ideal for guests, a home office, or a media room. This home is enhanced by 9' ceilings, upgraded finishes, and large windows that flood the space with natural light. A fenced yard provides added privacy, making it perfect for families and pets. Ideally situated in a family-friendly community, this home is just minutes (id:57557)
1005 Ham Road
Muskoka Lakes, Ontario
A stunning union of natural beauty and architectural excellence on the prestigious and coveted Innisfree shores of Acton Island. 4 season custom new 5 bedroom water's edge cottage, designed by 'Foreshew' and built by 'Lakeridge', with contemporary flare and style. Floor-to-ceiling glass, cedar, steel & stone exterior finishes, and interior elegance blending fashionable touches with the warmth and comfort a cottage should have. This is an exemplary offering on upper Lake Muskoka. A showstopper. Stately curb appeal, drive to the back door convenience, ample parking. Brilliant main floor boasts 2 separate entrances, including a "mudroom", pantry, as well as a showpiece foyer with a view through to the lake, and opening to a floating staircase, 2 storey great room, wall of stone, wall of glass, chef's kitchen and dining area, and screened Muskoka porch with wood-burning Muskoka stone fireplace, and grande lakeside outdoor kitchen and patio area. Main floor also features a laundry room, powder room, and owner's suite with waterside bath, and walk-in closet, plus a private stone terrace. All bedrooms fully ensuited and executed in their own style. Secondary luxe living area on the 2nd floor. Plus a full unfinished lower level with tons of potential (media room, more bedrooms, gymnasium, sports simulator, or all of the above) complete with rough-ins for 2 bathrooms. Very gentle land shrouded in towering trees cascades to a beautiful shoreline of granite and deep water, featuring a 2-slip matching boathouse. Being marketed and sold mostly furnished and completely turnkey. When location, privacy, views, and quality of workmanship and design, matter most, look no further. (id:57557)
1943 Route 3
Harvey, New Brunswick
Welcome to 1943 Route 3, Harvey, NB, a stunning and unique brick property blending rich history with modern luxury. Originally a bank, this solid brick building has been completely transformed into a stylish and functional two-unit residence with separate power meters. The main unit is a true showstopper, showcasing exquisite architectural details like curved walls, original hardwood floors, exposed brick, and elegant glass pocket doors that speak to the buildings heritage. These historic touches are seamlessly paired with upscale modern finishes for the perfect balance of charm and sophistication. The spacious layout includes two large living rooms, two ductless mini-split heat pumps, and three bedrooms. The oversized primary suite is a retreat of its own, complete with a walk-in closet and a spa inspired ensuite featuring a double vanity, free standing soaker tub, and a large glass shower. The secondary unit is a bright and airy 1 bed, 1 bath space, ideal for rental income or extended family. It offers high ceilings, an open concept layout, massive windows, and its own walk-in closet. Outside, the fenced backyard provides privacy and space for relaxation or entertaining. This one of a kind property is a rare find full of character, comfort, and opportunity. (id:57557)
487 Doran Crescent
Saskatoon, Saskatchewan
NEW - Ehrenburg built 1472 sq.ft. - 2 Storey with Optional Legal Suite in Saskatoon's fastest growing neighborhood [ Brighton ]. The LINCONBERG Model. Kitchen features Quartz counter tops, sit up Island, corner pantry, exterior vented OTR microwave, built in dishwasher, Superior built custom cabinets and eating area. Spacious and Open floor plan. 3 bedrooms. Master bedroom with 4 piece en-suite and walk-in closet. 2nd level laundry. Double attached Garage with Concrete driveway and front landscaping. **Note** This unit is CURRENTLY UNDER CONSTRUCTION and the Interior photos are from a currently completed and sold unit. Finishes vary between units. Room measurements taken from blueprints. Scheduled for an AUG / SEPT POSSESSION. Buy now and lock in your price. (id:57557)
10 Celestine Court
Tiny, Ontario
Awesome New renovation 2 storey spacious home with an in-law suite, 4 bathrooms, 2 enclosed porches and large double car garage with inside entrance. 5 bedrooms, 2 large upper floor patios with a walkout from the Master bedroom which includes a 4pc ensuite bath. A separate guest cottage (needs work) plus 2 additional outbuildings all in as in condition. Large private lot with mature trees located in a cul-de-sac. Public park on the lake close by. (id:57557)
650 Monterey Ave
Oak Bay, British Columbia
Nestled in the heart of South Oak Bay at 650 Monterey Avenue, this newly built modern home offers an unparalleled blend of style, space, and convenience. Situated on a generous 6,215 sqft lot, the home features 3,528 sqft of finished living space with a bright and open design that maximizes natural light through its many large windows. The location is second to none, just steps from top-rated schools, boutique shopping, grocery stores, and the vibrant Oak Bay Village, making it ideal for families and professionals alike. The main floor is designed for effortless living and entertaining, with a contemporary dining room, a sunlit living room, a private office, a convenient laundry room, a 2-piece powder room, and a double garage with a paved driveway. The centrepiece of the home is the modern kitchen, outfitted with sleek marble countertops, a spacious walk-in pantry, a built-in wine cellar, and a large island perfect for gatherings. Upstairs, the luxurious primary suite offers a serene retreat with a walk-in closet and a spa-inspired 5-piece ensuite bathroom. Two additional bedrooms, one with its own walk-in closet, share a well-appointed 4-piece bathroom, ensuring comfort and privacy for all. The lower level adds incredible versatility, featuring a spacious family room, two additional bedrooms, two 4-piece bathrooms, a dedicated media room, and practical under-stairs storage. Outside, the private, fully fenced backyard and patio provide a perfect space for relaxing or entertaining, while the manicured front lawn enhances the home’s curb appeal. Combining modern elegance, thoughtful design, and a prime location, this home is a rare opportunity to enjoy the best of South Oak Bay living. (id:57557)
2480 Plumer St
Oak Bay, British Columbia
Open House Saturday, 12:00 - 1:30 PM - Located on a quiet cul-de-sac of just 10 homes, surrounded by newer builds and beautifully remodelled traditional properties, this South Oak Bay residence is perfect for families. Designed with a flexible and functional floor plan, the home prioritizes natural light, notably in the kitchen/dining area, where a stunning 3-panel glass wall system opens to the flat backyard. The modern kitchen, featuring cabinetry by Thomas Philips, boasts a large island, high-end appliances, & ample storage. Main level is complete with an office, mudroom, & a 2-piece bathroom. Upstairs, you'll find 3 bedrooms and a 4-piece bath, with the primary suite stealing the show, offering a luxurious ensuite and walk-in closet. The lower level features 9-foot ceilings, wool carpeting, a guest bedroom, a bathroom, & plenty of space for a media room and rec room. Built with quality materials, including an ICF foundation for energy efficiency & a metal roof for durability. Just 350M from VGC & near top schools. (id:57557)


