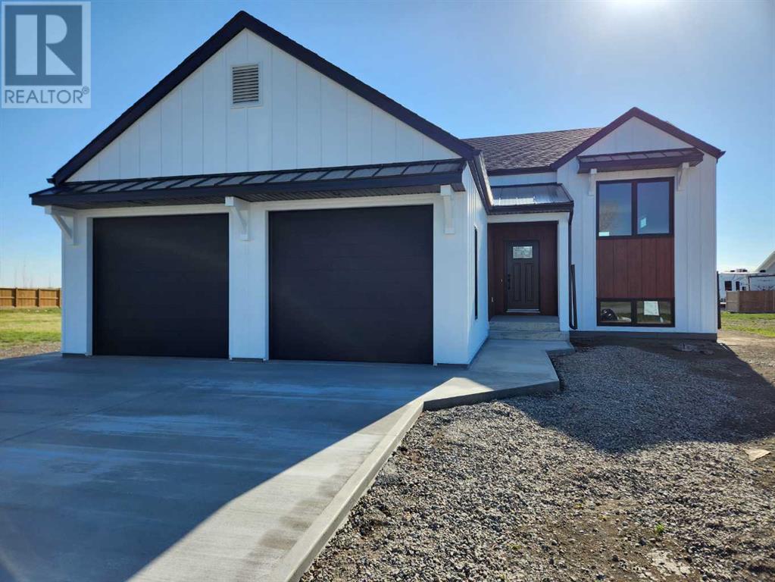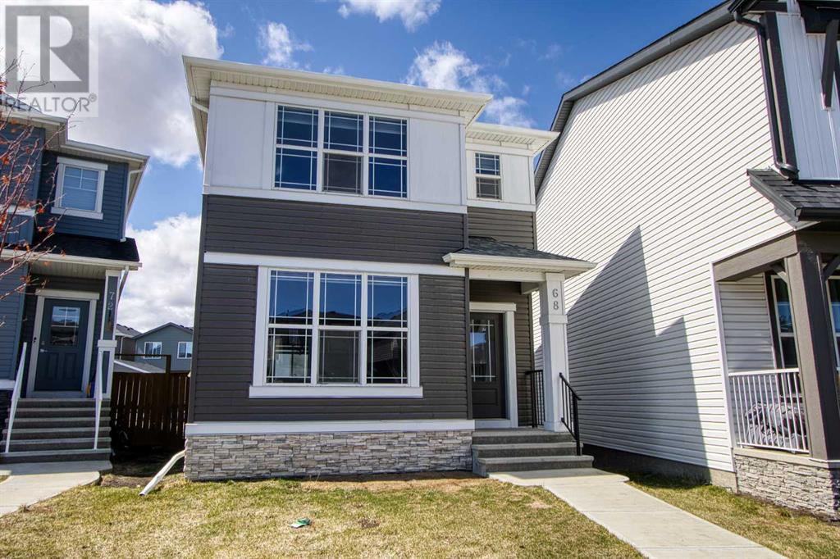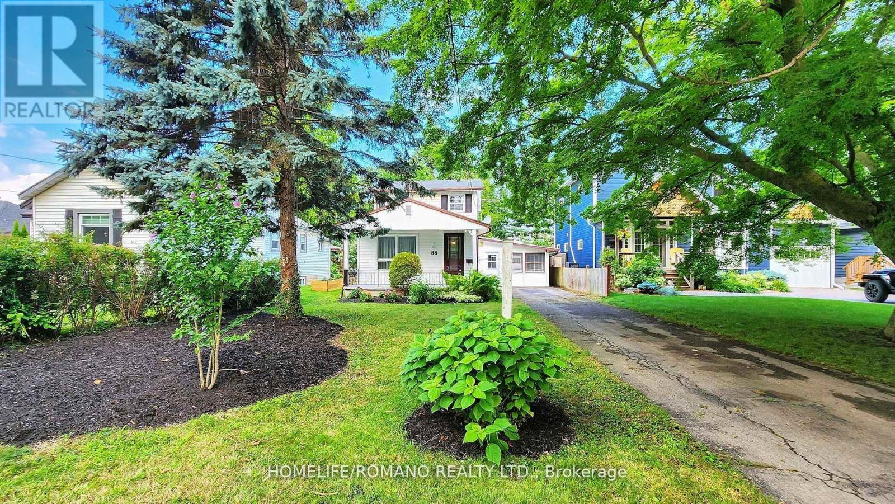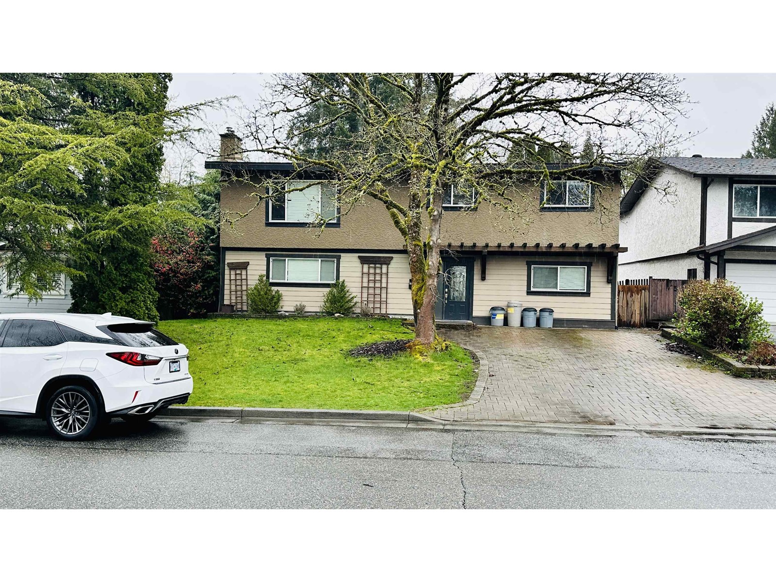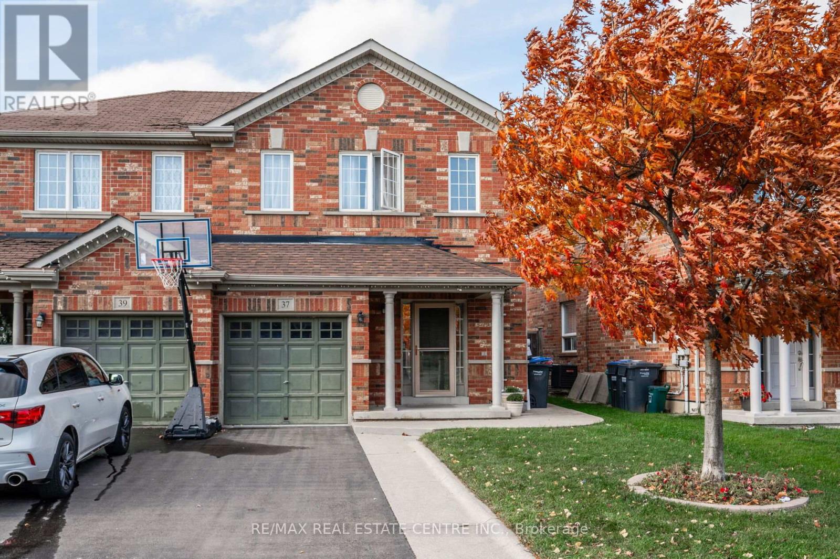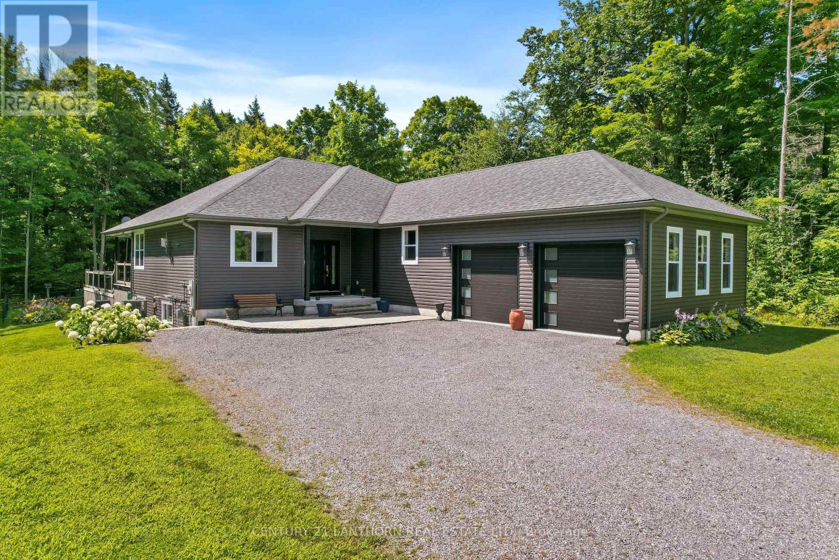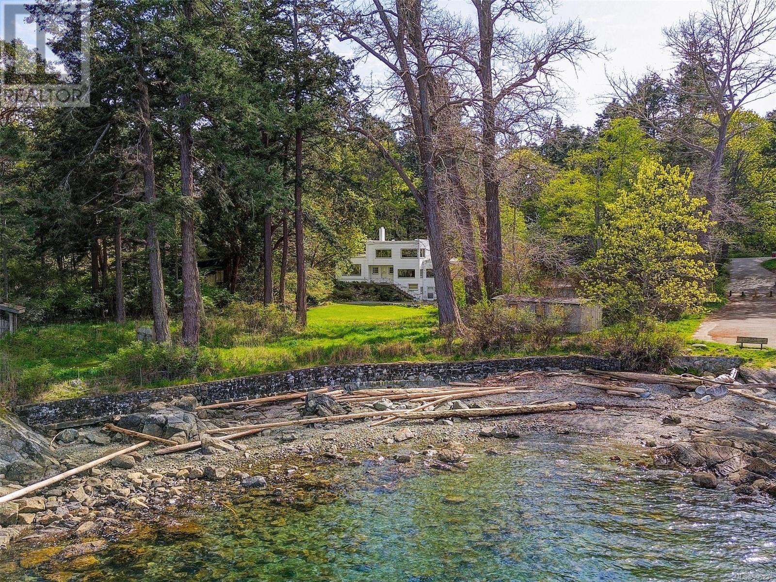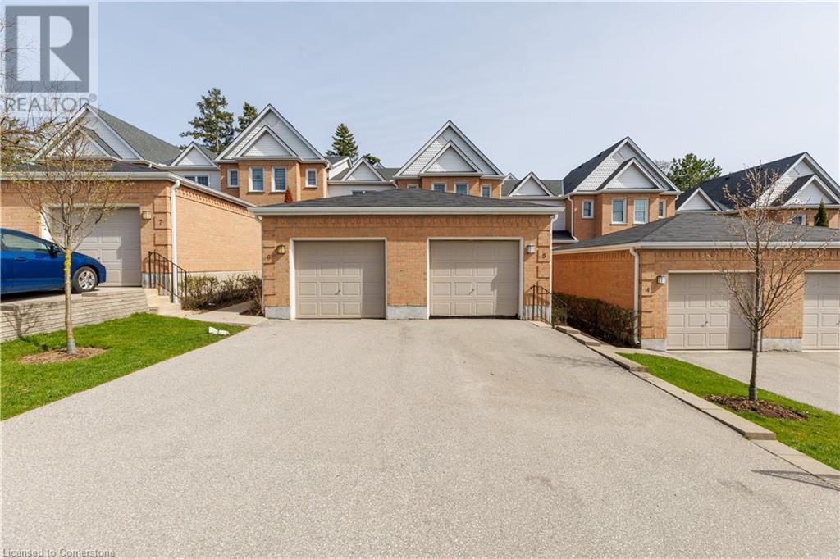3113 13 Street
Coaldale, Alberta
Welcome to your brand new home in the thriving Town of Coaldale! Nestled on a nearly quarter-acre lot along a peaceful street, this property offers a quiet, out-of-town feel while still being just minutes from downtown. Step inside from the spacious double garage into a generous foyer with a closet large enough for your entire shoe collection. The bright and open main floor is filled with natural light, showcasing the beautiful cabinetry and countertops. The expansive dining area is perfect for hosting family gatherings, while the main floor also includes a convenient laundry room, two bedrooms, and two bathrooms—including a lovely primary suite with a private 3-piece ensuite. Downstairs, the fully finished basement offers even more living space with a massive family room, three additional bedrooms, and a full bathroom with built-in cabinetry for added storage. Located in a quiet neighborhood, this home is the perfect blend of space, comfort, and convenience. Don't wait long for this one. (id:57557)
68 Ambleside Crescent Nw
Calgary, Alberta
Welcome to your dream home nestled in the heart of Ambleton. This beautifully designed 1,512 SqFt residence offers the perfect blend of comfort, style, and versatility—with 4 spacious bedrooms, 3 full bathrooms, a dedicated den, and a full legal basement suite rented out for $1300/month for mortgage support. Step through the front door and into a sun-soaked living space, where natural light pours through oversized kitchen windows, creating an inviting atmosphere for quiet mornings, or lively weekend dinners. The central kitchen is outfitted with quartz countertops, stainless steel appliances, ample cupboard storage and a pantry. Upstairs, the thoughtfully placed hallway laundry area maximizes space without compromising functionality, giving you more room to relax. Step outside in the backyard to a blank space which allows you to choose a dedicated outdoor dining or lawn space. HOA fee is applicable to the Ambletons Owners Association This vibrant, family-oriented community was built with connection and ease in mind. From pedestrian-friendly paths and protected off-street walkways to green spaces and playgrounds, Ambleton makes it easy to explore, connect, and feel at home. With schools, retail, and future commercial developments nearby—including a high school and community amenities—you’ll have everything you need, right at your doorstep. A warm, secure place to grow, thrive, and call home. Property Inspection already done. The main floor of property is vacant but need 24 hours notice to show the legal suite. (id:57557)
88 Bayview Drive
St. Catharines, Ontario
Search no further, welcome to 88 Bayview Drive! Nestled in Port Dalhousie's historic district, this property is nicely set back and sits on a 40ft x 110ft lot allowing ample parking for friends and family to visit. This beautifully updated three-bedroom, one and half bathroom residence is perfectly located just a few blocks from the shores of Lake Ontario, a walker's paradise. The newly renovated open concept main level (completed in 2025) is an entertainers delight that features a large living and dining area, a spacious kitchen complete with a breakfast island, pot lights and five new LG brand stainless steel appliances, a bedroom, and engineered hardwood flooring throughout. The home's charming interior is complemented by a large sunroom renovated in 2024 ideal for relaxing and entertaining. Other recent, high-quality upgrades include a new furnace (2021), as well as a new roof and central air conditioning unit in 2017.Take advantage of this rare opportunity to experience lakeside living with all the comforts of modern convenience. This home is also only a short drive tonearby shops, restaurants, cafes, schools, places of worship, the hospital, and other amenities. Click on Virtual tour to see floor plans and more. (id:57557)
4986 205a Street
Langley, British Columbia
Home with great curb appeal, paved stone driveway, large foyer, upstairs includes living and dining room, kitchen has stone countertops and SS appliances, 3 beds, renovated bathroom. Downstairs, there is unauthorized 2 bedroom mortgage helper suite with separate entrance, a large REC room, and a kitchen with new stove and hood. Backyard offers tons of privacy overlooking a greenbelt and city park. Close to upcoming SkyTrain station. Lot of developments coming across the street under Nickomel River District neighbourhood plan. Check with city. Open house Sunday May 11 2-4 PM (id:57557)
8911 And 8913 132 Av Nw
Edmonton, Alberta
Own your legally suited rental property and make some cash! This 5 BR, 2 BA property has 2 rentable units. There are two separate entrances with separate addresses. Upper unit is a 3 BR with a 4 pc BA with a laundry room, lower unit is a 2 BR, 3 pc BA with a stackable washer/dryer. Upgrades include vinyl plank flooring in lower unit, additional kitchen cabinets, carpets in upper unit, some lighting throughout. Freshly painted in 2020. Basement suite has large windows and feels very bright! Not your typical basement suite feel as each room has multiple oversized windows. As well, each unit feels very spacious with large living rooms, good sized bedrooms and kitchen/dining rooms. The property also has an oversized double detached garage with additional driveway parking. Separate single sized car doors could lend the garage to be divided for additional income. Property has a fully fenced large lot. High efficiency furnace heats both upper and lower units. Great potential in this income generating property! (id:57557)
37 Hollingsworth Circle
Brampton, Ontario
Welcome to 37 Hollingsworth Circle. This home is located in a prime location of beautiful Brampton. Close to great schools, parks, transit and many local amenities. Upon entry you will find a fantastic open concept main floor boasting a great sized family room, large kitchen and separate dining room area equipped with a walkout to the backyard patio. The main floor also features a 2 piece washroom and convenient access to the 1 car garage. Upstairs there are 3 great sized bedrooms. The primary bedroom is quite large and features its very own 4 piece ensuite and walk in closet. The basement is also completely finished adding a great additional space. Continue outside and you will find a great sized backyard, a perfect spot to entertain with family and friends. It is fully fenced, features an above ground swimming pool and has a concrete patio which extends into a beautiful walkway wrapping right around to the front of the home. This is a great home in a great neighbourhood. Book your tour today! ** New Roof Shingles with 15 year warranty (2025) ** (id:57557)
25 Powerline Road
Quinte West, Ontario
Modern Bungalow for the exclusive buyer ready to downsize into one level of living. A well thought out home with extra wide doors and hallways for easy access. Bathrooms with extra sturdy grab bars for shower and toilets. Custom kitchen with stainless steel appliances, counter top gas stove, built in oven and lots of space for the chief to prepare meals. Bright open concept living and dining area with patio doors to the three season lanai. Which has a view of your spacious backyard and the heated above ground pool. An excellent space for entertaining friends and family. The back deck is covered so you are protected from the elements when BBQing. Fenced to keep the pets safe in the yard. Private Primary suite gives one lots of room for king size bed and dressers, ensuite bathroom with tiled shower and seat, large walk in closet. Second bedroom or office across from the two piece powder room. Main floor laundry with tons of storage space and dutch door to allow for pets to have their own space. Lots of potential in the basement with another finished bedroom and 4pc bath. With minimal expense to finish the lower level, there is tons of extra room to add an additional bedroom/office and rec room. The two car garage is insulated and dry walled. The property is well maintained with a large private lot in a quiet area and perennial gardens. This home has in an excellent location to 401, wineries, golf and shopping. ** This is a linked property.** (id:57557)
2620 Queenswood Dr
Saanich, British Columbia
Welcome to 2620 Queenswood Drive! This stunning waterfront acreage features unparalleled ocean views and endless opportunities. Located in a prestigious park-like neighbourhood just minutes from Cadboro Bay, this property is immersed in nature and the incredible wildlife we live alongside. There are two homes on the property, the original 1930's home and a waterfront cottage perched right down by the water. Incredible views can be found throughout the property of Mt. Baker, the Gulf Islands, the Salish Sea, and everything else our coastal waters provide. Build the home of your dreams and pass this large waterfront estate down for many generations to come. Close to Cadboro Bay Village, UVIC, Gyro Park and the Royal Victoria Yacht Club, all the amenities you could need are nearby. Rarely do such opportunities become available, come and see what makes living here so magical! (id:57557)
1570 Richmond Street Unit# 5
London, Ontario
Location! Location! Location! North London 3+2 bedroom, 2.5 baths. Welcome to The Gables, one of London's most sought-after condominium complexes, ideally located close to Western University, Masonville Mall, and University Hospital. Perfect for larger families, it's also in the catchment area for some of the best schools in the city. This unit features three bedrooms on the upper floor, one in the main floor and one in the lower level plus large office! all with ample closet space, and a beautifully updated 4-piece bathroom. The floor has been completely renovated 2021, new roof 2022, a separate dining room , and a convenient half bath. The lower level offers versatility, featuring two bedroom-sized bonus rooms, a common area and a 3-piece bathroom. Laundry is also located on this level. Enjoy outdoor living with a private back patio, front courtyard, a detached single-car garage with two driveway spaces and convenient visitor parking nearby. ALL KITCHEN STUFF ARE INCLUDED AND FURNITURE. Hot water tank is owned! Save your money! Don't miss your chance to view it! (id:57557)
89 Marigold Boulevard
Adjala-Tosorontio, Ontario
FABULOUS TRIBUTE BUILDER'S 5115 SQFT LUXURY HOUSE ON A HUGE PIE LOT BACKING ONTO A RAVINE WITH WALK OUT BASEMENT WITH SEPARATE ENTRANCE. EAST FACING. NEVER LIVED IN BRAND NEW HOUSE, THIS HOME IS WAITING TO BE YOUR HOME IN THE MOST DESIRABLE AREA OF TOTTENHAM. UPGRADES WORTH $500K INCLUDING PREMIUM LOT AND STRUCTURAL UPGRADES. 10 FEET MAIN LEVEL CEILING, 9 FEET SECOND AND BASEMENT LEVEL CEILINGS. HARDWOOD FLOORING & LED POT LIGHTS THROUGHOUT THE HOUSE. AN ULTIMATE CHANCE TO LIVE IN LUXURY... ONLY HOUSE OF THIS SIZE BACKING ONTO THE RAVINE IN THE WHOLE SUB-DIVISION. PRICED BELOW PURCHASE PRICE & PRICE TO SELL. SEE IT TO BELIEVE, BEFORE IT IS GONE!! HURRY UP AND ACT FAST AS IT WON'T STAY FOR LONG. (id:57557)
8982 Pepperell Street
St. Peter's, Nova Scotia
Experience the perfect blend of privacy, nature, and breathtaking views with this charming 2 bedroom plus loft cottage-style home, nestled on 6.5 acres of mostly treed land with walking trails and a lovely brook, plus an additional 11-acre woodlot. The spacious front deck offers stunning, panoramic views of beautiful Bras d'Or Lakean ideal spot to sip your morning coffee and watch the sun rise over the water as the sailboats drift by. The large fully fenced in front yard features several raised garden beds, a strawberry patch and some blueberry bushes, while a tranquil brook runs alongside the home. Outdoor lovers will appreciate the trails running through the property that connect to the local ATV trail system and the 11 acre lot. Two large outbuildings complete the property for your wood storage and workshop needs. Inside, the updated kitchen features soft-close cupboards and a new stainless steel fridge. A ducted heat pump system installed in 2024 along with a new water heater and WETT-certified wood stove ensure comfort year-round. Some fresh paint throughout adds a modern touch, and the loft bedroom is a unique spot for a quiet office or teenage retreat. For the necessities, the village of St. Peters is just a short drive away past the picturesque marina where youll find shops, restaurants, a grocery store, post office, and NSLC. Check out this Cape Breton beauty today! (id:57557)
104 Benleigh Drive
Toronto, Ontario
This charming, solidly built and well-maintained mid-century brick home mirrors stories of a home well-loved and lives well-lived. Step through the solid wood front door threshold into an open concept living/dining room with soaring ceilings and floor to ceiling brick gas fireplace. An expansive bow window with a deep ledge in the living room and a picture window in the dining room fill the space with light - perfect for those lovingly tended house plants. The updated kitchen boasts lots of storage space, a side door from the driveway conveniently located for unloading of groceries, a window over the sink to let in lots of natural light while preparing your favourite dishes, and a large ceiling hatch with a fold-down staircase for easy access to the attic. Step upstairs to three spacious bedrooms to accommodate a growing family or guests. The upstairs bathroom features a window and 3-way mirror over the sink! Upgraded windows in the kitchen, bedrooms and bathroom swivel open for easy cleaning inside and out. The lower level includes a spacious family room, a separate room for a home office, playroom or storage, and an unfinished combination laundry/powder room waiting for your personal touch. Above-grade windows light up the lower level. Carpet free rooms throughout create an allergy-friendly home. Freshly painted throughout, this home is bursting with potential. Perennial gardens provide an inviting curb appeal in the front yard and an ever changing oasis in the spacious backyard with its delightful "maisonette" garden shed and remote controlled awning over the patio - the perfect place for family and pets to play or relax. Located in the quiet, safe and family-friendly Ben Jungle community, it is close to schools, shopping, library, hospital, and TTC. What stories would you create and how would you make this home your own? (id:57557)

