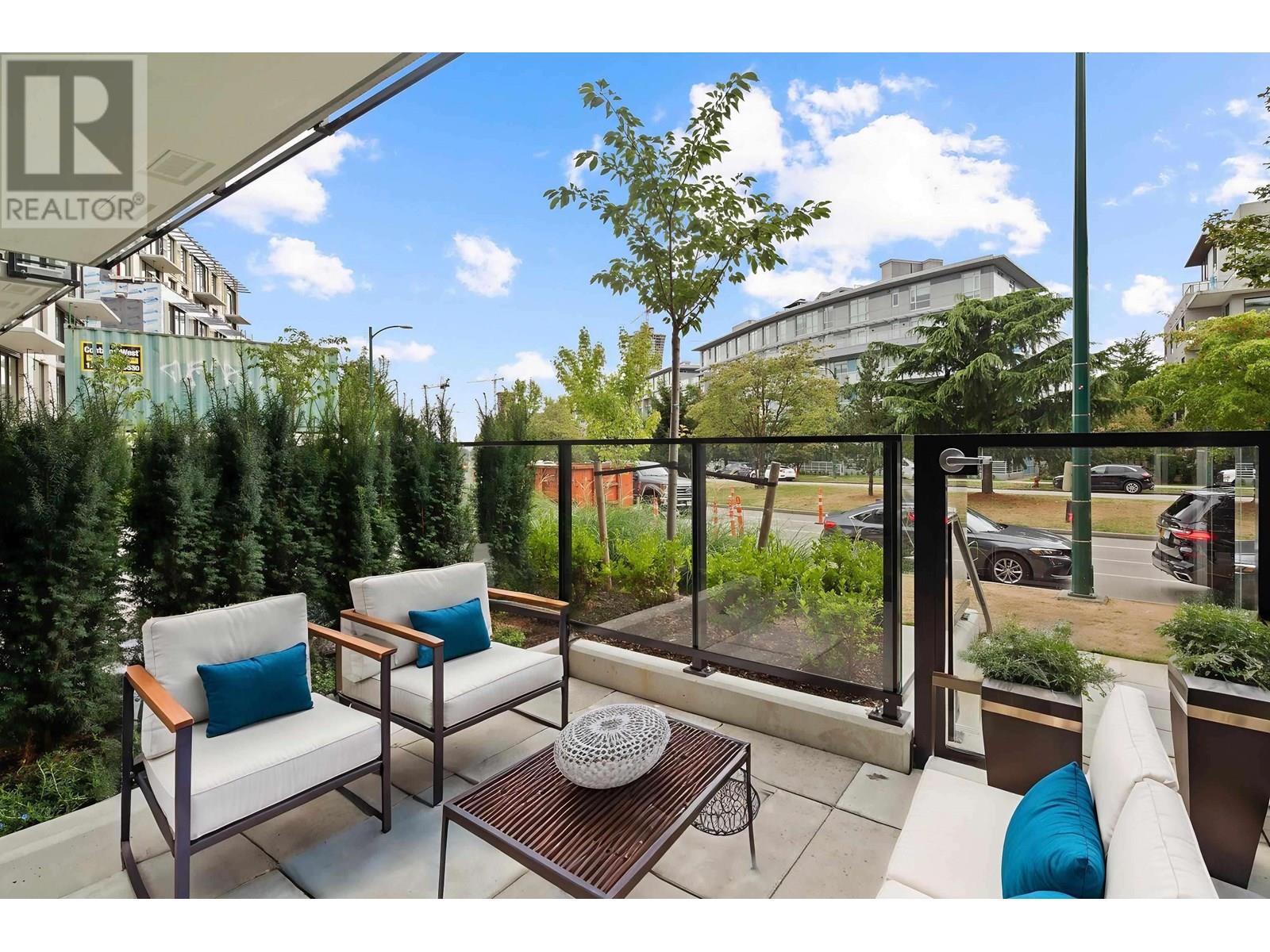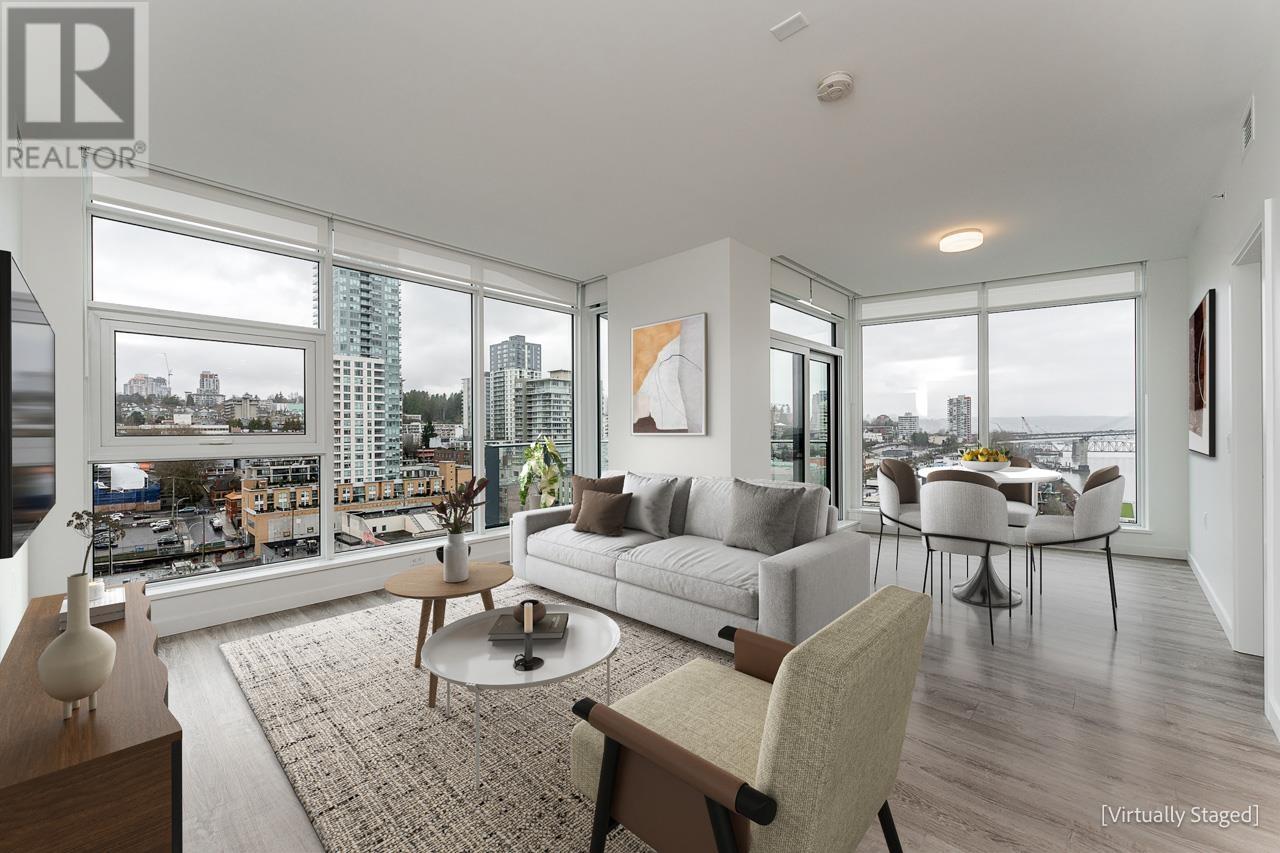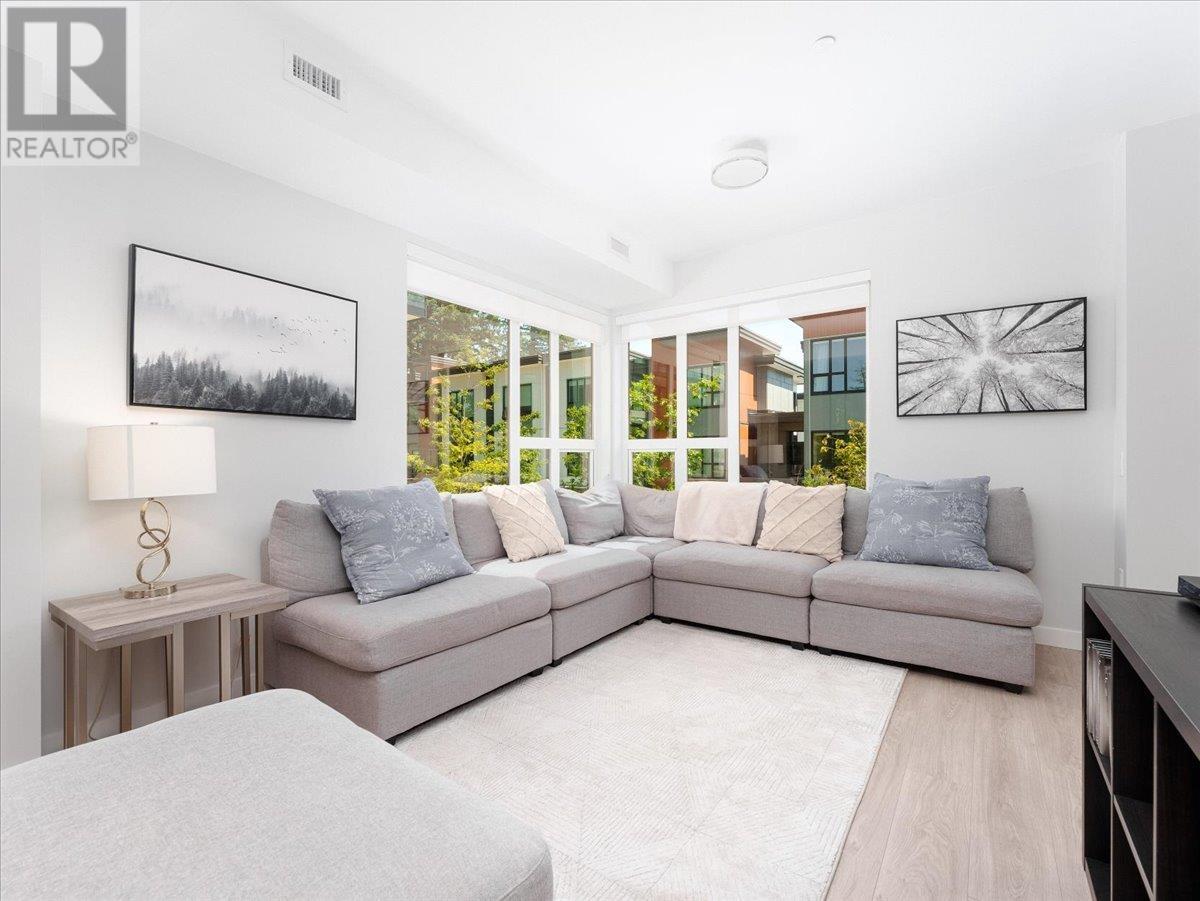207 3198 Riverwalk Avenue
Vancouver, British Columbia
Beautiful stunning river views at WATERS EDGE in River District! Built by reputable POLYGON, this concrete unit features 1266sq ft, 3 bed + den, 2-bath suite that has a lot to offer. From open floor plan with lots of window (tons of nature lights), oversized chef´s kitchen with gas stove, stone countertops and high-end appliances. Spacious dining area fits a table for 6, and ample of room in living room for a big comfy couch. Large balcony to enjoy the scenic views. Comes with a storage room(yes not a locker) on the same level and 2 side by side parkings. Enjoy the conveniences of grocery store, restaurants, banks, trails, park and other services all within walking distance. Book your private showings today! Open House Aug 2/3 2-4pm (id:57557)
304 1177 Marine Drive
North Vancouver, British Columbia
Welcome to The Drive by Onni! This NW-facing 2-bed, 2-bath corner suite offers 886 square ft of modern living with two private balconies and gorgeous sunset views. Features include a gourmet island kitchen with s/s appliances, spacious living/dining area, primary bedroom with walk-in closet & spa-like ensuite, engineered hardwood and in-suite laundry. Enjoy top-tier amenities: Gym, BBQ area, Party Room, and Full-size Kids´ Playground. Steps to Capilano Mall, transit, schools & shops. Bonus: Two Parking Stalls and Storage Locker. (id:57557)
114 5168 Cambie Street
Vancouver, British Columbia
Imagine living right besides Vancouver most desirable Queen Elizabeth Park. VOYCE, this LEED Platimum certified building provided you the most luxury customer oriented experience ever. This 1st level home features 9 ft ceiling height, tree surround front windows provides great privacy, separate access from the your private massive patio, great for pet owners. Luxury interior design Includes engineered flooring, Italian-imported cabinetry, Miele appliances, Central A/C with no heat pump in the unit, German plumbing fixtures, and natural stones. This studio + flex offers spacious living and storage spaces. Future daycare within walking distance, Churchill Sec. school catchment. Call us to book your private showing NOW! Open house Sun Aug 3 (2-4pm). (id:57557)
212 6333 Larkin Drive
Vancouver, British Columbia
Welcome to the highly sought-after Legacy in the heart of UBC, built by award-winning developer Adera. This home features 8'8"-foot ceilings, luxurious finishes throughout, and a functional layout with a gourmet kitchen, three well-proportioned bedrooms, 2.5 bathrooms, and a den. All bedrooms and the living room face south, offering abundant natural light and serene views of lush summer trees from every window, ensuring both privacy and tranquility. Enjoy walking distance to BC´s top schools, hospital, community center, library, daycare facilities, coffee shops, gardens, sports fields, and public transit. This is truly one of the best locations in Vancouver to raise a family or enjoy a vibrant lifestyle. Don't miss it! Open House Aug. 03, Sunday 2-4pm. (id:57557)
1403 660 Quayside Drive
New Westminster, British Columbia
AMAZING panoramic VIEW!! Welcome Pier West East - This brand new 3 Bedroom, 2 Bath condo, sized at over 1,200 sqft could be your new home! This corner unit has a permanent unobstructed water and park view, high ceilings, and a bright open-concept living area. The spacious kitchen is equipped with a gas range, high end Bosch appliances, and tastefully designed cabinetry. Enjoy year round comfort with heat pump heating and cooling. This unit comes with 1 parking and 1 locker. Brand new unit ready to move-in now! Arrange for an appointment to view today! (id:57557)
903 1211 Melville Street
Vancouver, British Columbia
Welcome to The Ritz in Coal Harbour! This stunning 3-bedroom + spacious den offers breathtaking city views and an abundance of natural light that pours through the expansive windows. Enjoy a bright and airy living space that seamlessly blends comfort with luxury. The building boasts world-class amenities, including an indoor pool, sauna, and a fully equipped gym - perfect for relaxation and fitness. Just steps from the Seawall, Stanley Park, and all the best that downtown has to offer, including vibrant entertainment, top-tier restaurants, and upscale shopping. Whether you´re looking for a sophisticated place to call home or an exceptional investment opportunity, this location has it all. Book your private showing today. (id:57557)
2835 Oliver Crescent
Vancouver, British Columbia
An elegant side by side duplex built by an experienced builder who did not waste any space and came with an unique design. This duplex offers an open lay out with a large Living room , a gurmet kitchen, a one bedroom legal suite with a seperate entrance as a mortgage helper which is rare to find in duplexes. The second floor offers 3 large bedrooms and two full bath rooms , the master bedroom and balcony has a millon dollar view. Why own a condo where you pay a hefty strata fee and do not own any land. Open house AUG.Sun 2-4 (id:57557)
13 2728 Acadia Road
Vancouver, British Columbia
Welcome to West Wind by Polygon, a picturesque and walkable parkside community just steps from UBC´s Vancouver campus, close to a wide range of shops and services. This CORNER townhome enjoys one of the most desirable locations within the community. It features an attached EV ready garage & a bonus parking under ground. 9-foot ceilings in the main living areas, and extra windows that fill the space with natural light. The designer kitchen is appointed with marble accents and premium Bosch and Liebherr appliances. School catchment Norma Rose Point Elementary and U-Hill Secondary.. Thoughtfully designed for modern families, this home truly checks all the boxes. Easy to show. (id:57557)
2507 1068 Hornby Street
Vancouver, British Columbia
Location! View! Great 1 BR in The Canadian. Experience Downtown living with perfect blend of comfort & luxury! It features floor-to-ceiling windows providing breathtaking city & mountain views. Hardwood floors, fireplace & open-concept layout. Den can serve as spacious home office. Includes 1 parking & 1 storage. The building's top-tier amenities include concierge, game/meeting/media room. Additionally, for a monthly fee, you'll have access to the world-class amenities at the Sheraton Wall Centre including pool, cardio, weight room, hot tub & sauna, located right across the street. Just steps to grocers, cafes, dining, parks, transit, Yaletown, the West End, Robson, water front & much more. Open House 1-3 pm on Aug 2 (Sat) & 3 (Sun) (id:57557)
2 339 Keary Street
New Westminster, British Columbia
$10,000 travel anywhere in the world for purchases before July 31/2025. Don't let this one pass you by. Discover the perfect balance of convenience, comfort, and style in this 3+ brm TH. Designed for growing families & professionals seeking their forever home. Located in Sapperton, one of Greater Vancouver's most central connected neighbourhoods, you're just steps to Royal Columbia Hospital, SkyTrain, parks & everyday amenities. This collection of 9 TH offers private street-level entry, attached garage and over 1,800 sq. ft. of modern, energy-efficient, functional living space. Built to higher standards than most new offerings in the area, this home delivers exceptional quality throughout. Open House Thursday 5-7pm, Saturday & Sunday 2-4pm. (id:57557)
1706 9188 Hemlock Drive
Richmond, British Columbia
RARELY AVAILABLE! CASUARINA at Hamptons Park by AWARD WINNING developer CRESSEY. This 988 SF bright and spacious 2 bed 2 bath home features two full ensuites full-size bedrooms on opposite sides for maximum privacy, and unobstructed panoramic views of the city and mountains. Gas Range Stainless Steel appliances with large breakfast island. Floor-to-ceiling windows flood the space with natural light, and a large private covered balcony perfect for relaxing. Brand new exterior updated & a brand new lobby. Resort-style luxury amenities including an indoor heated pool, hot tub, sauna, steam room, full fitness centre, party lounge, beautifully landscaped gardens and 2 guest suites for your out of town guests. HEAT PUMP AIR CONDITIONING can be install. 1 PARKING & LOCKER. Pet & Rental OK. (id:57557)
105 3595 W 18th Avenue
Vancouver, British Columbia
Luxurious Concrete Townhome in Prestigious Dunbar This unique Cressey-built townhome blends privacy, modern upgrades, + breathtaking views-without the single-family home price tag! Not a ground-level unit-elevated north + east -facing views Prime Dunbar location-near top schools, shops, & cafes Open-concept living-updated kitchen, living areas & baths High-end upgrades-Wolf & Sub-Zero appliances, 2 wine fridges, custom fireplace, HVAC with A/C Smart home features-Hunter Douglas remote blinds Stunning views-mountain, city water views from both bedrooms + rooftop deck garden plots 2 parking spots & 2 oversized lockers BONUS: Seller credits 1 year of maintenance fees! A rare townhome offering single-family home vibes-don´t miss out! Not ground level! Open House Sat/Sun Aug 2 & 3 from 2-4pm (id:57557)















