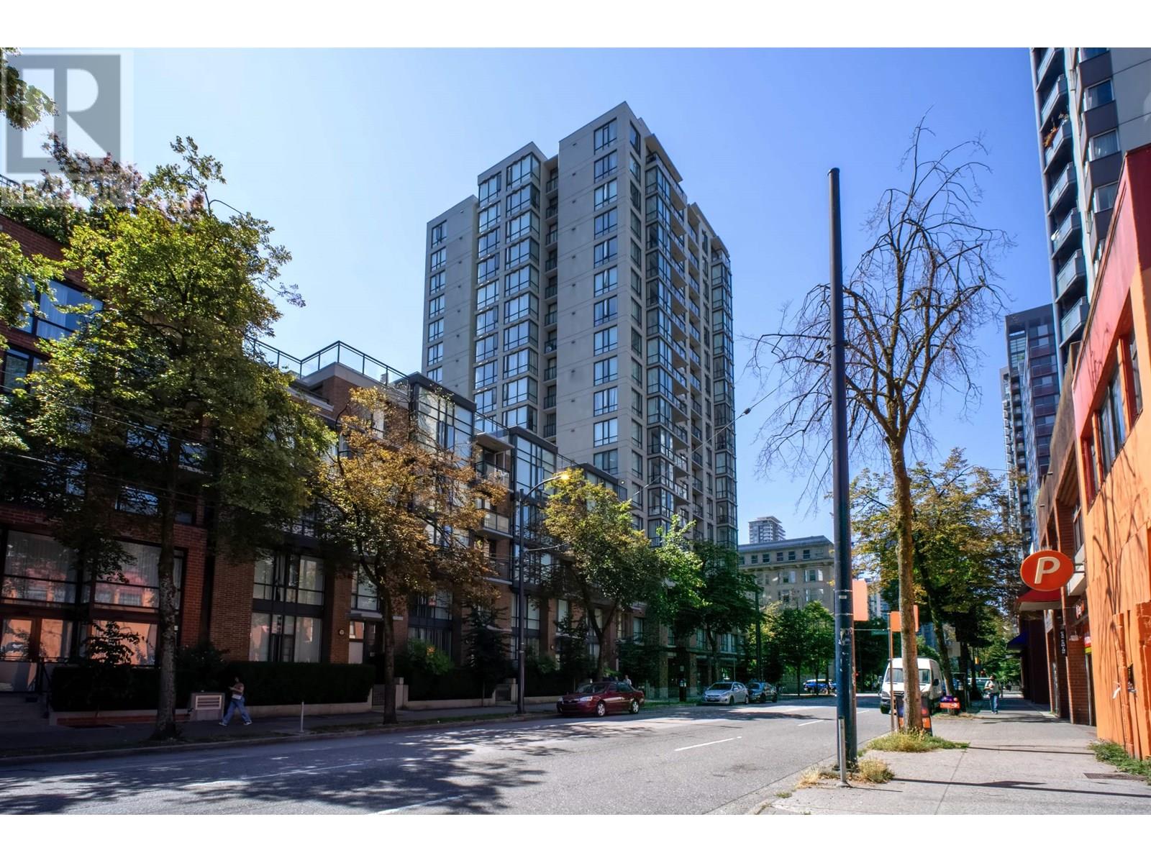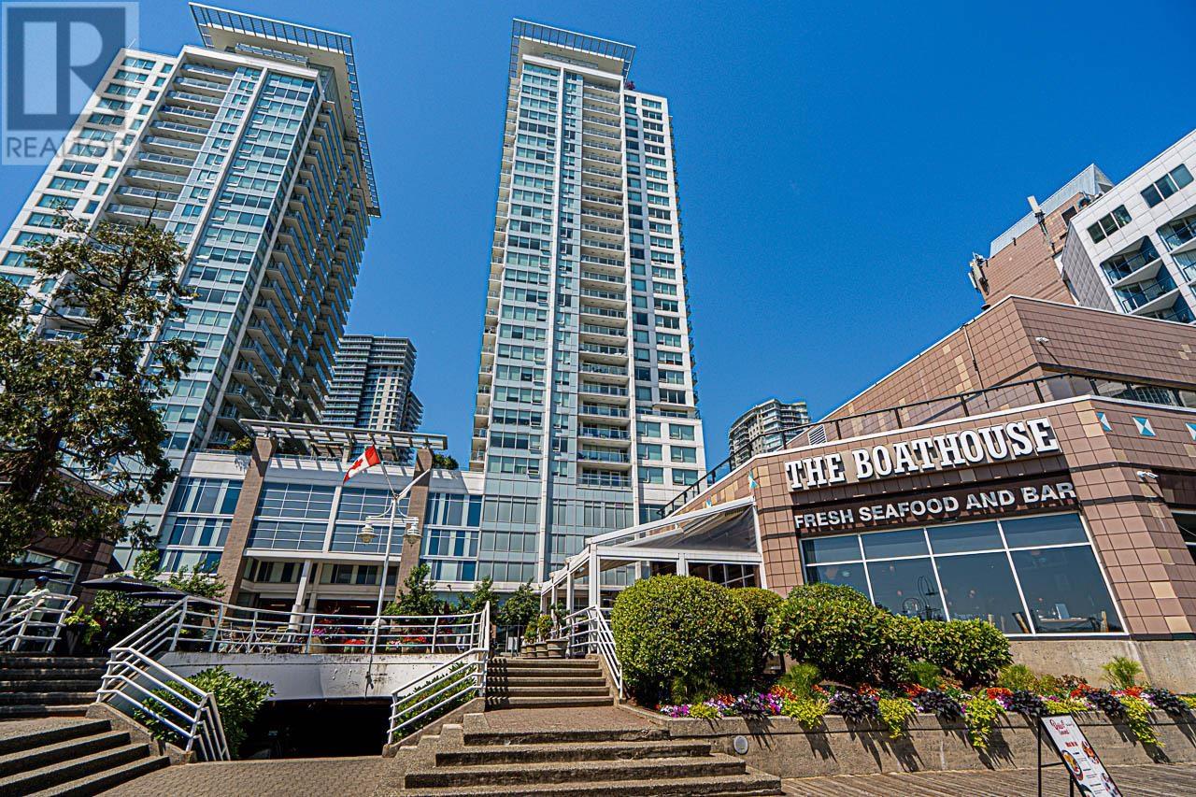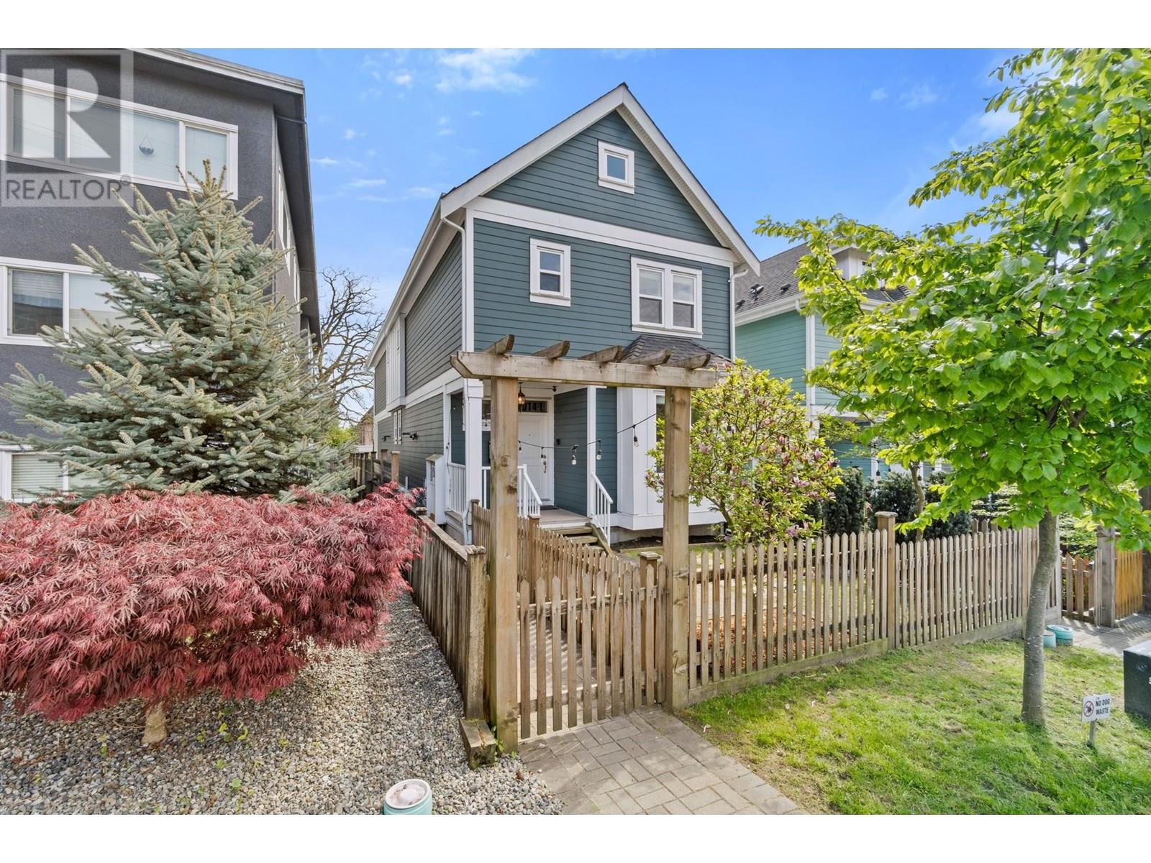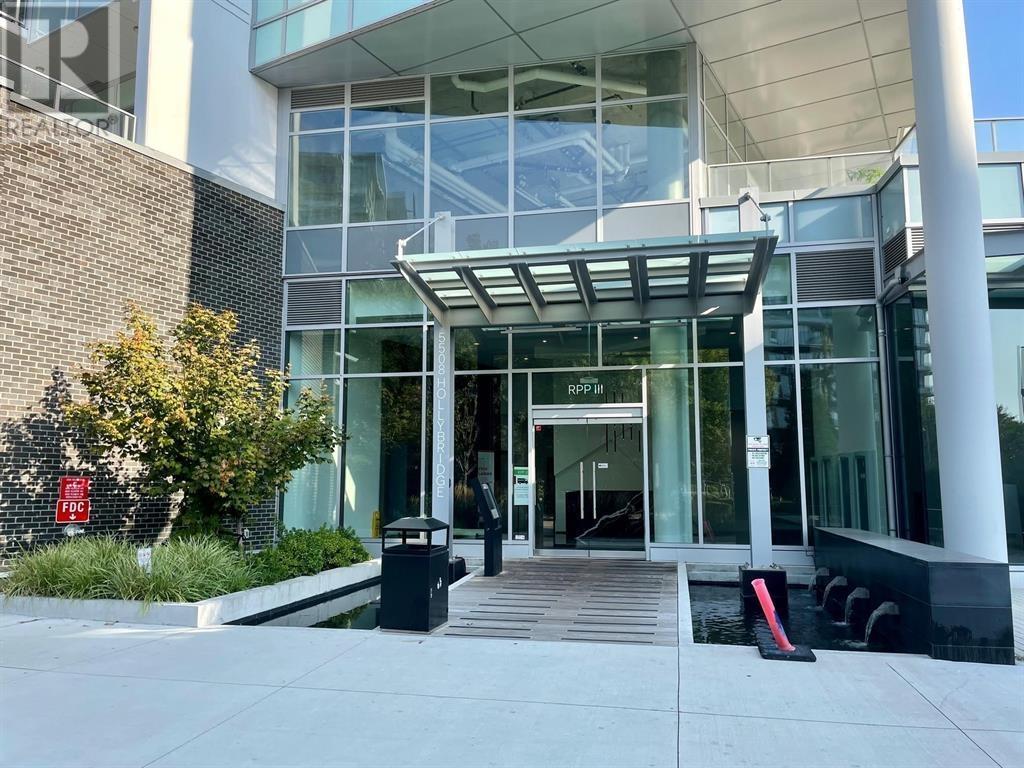20 Mcfadden Drive
Hillsdale, Ontario
Executive 4+1 Bedroom 3 Bathroom Immaculate 2-Storey Family Home Located In The Heart Of Desirable Hillside Featuring A Spectacular Kidney Shaped In-Ground Pool & Private Backyard Paradise Complete W/Sleek Armour Stone & Impressive Hardscaping Surround & Located On Premium 126Ft X195Ft Over 1/2 Acre Fully Fenced Private Property. A Charming Covered Wrap Around Front Porch Welcomes You Inside To A Beautifully Finished & Well-Appointed Floor Plan Which Showcases A Sun-Filled Formal Dining Room & Family Room, A Gorgeous Open Concept Design Eat-In Kitchen/Living Room Combo Offering Stone Countertops, Ss Appliances, Several Large Windows & A Walk-Out To The Outdoor Entertainment Deck & Pool. The Living Room Boasts Hardwood Flooring, A Cozy Gas Fireplace & A W/O To The Enclosed Muskoka Room Which Is Roughed-In For Hot Tub. The King-Size Primary Suite Features A Newly Upgraded 5 Pc Spa-Like Ensuite Bath Which Offers Impressive Heated Floors, A Large Walk-In Glass Shower, A Gorgeous Soaker Tub & His and Hers Sinks. The Main Level Laundry Room Is Combined W/Mudroom & Includes Built In Access To An Oversized Double Car Garage/Man Cave Which Could Accommodate A Full Size Pick-Up Truck. Convenient Irrigation System Makes Watering A Breeze & The Stunning Landscape/Hardscape Features Around The Exterior, Including A Luscious Vibrant Veggie Garden At The Top Of The Hill Ensure Maximum Use Of Outdoor Space. Mature Cedar Hedges Provide Plenty Of Privacy. Located Close To Hwy 400, Commuter Routes, Prestigious Golf Course, Ski Resort, Peaceful Nature Walking Trails, Snowmobile Trails, All Amenities & So Much More!! Meticulously Maintained & Exudes True Pride Of Ownership Throughout! Over 3,218 Total Finished Sq/Ft. 4 Bedrooms Plus Office. (id:57557)
2 Yew Court
Innisfil, Ontario
Welcome to your new home. Located in the vibrant adult community of Sandycove Acres North on a quiet court close to the community hall, swimming pool and local plaza. This popular 2 bedroom, 1+1 bath Argus model features a 1,066 sq. ft floor plan boasting a large dining area with built in storage, spacious living room, a galley kitchen and ensuite laundry. Some updates include A/C unit (2023), shingles, gutter guard and exterior painting (2009), insulated crawlspace (2018), washer/dryer combo (2022) and both bathrooms updated (2013). The ensuite is a 2 piece off the primary bedroom walk through closet. Perfect for buyers with a DIY spirit and a desire to create their dream home. Private side by side 2 car parking with level access to the front door. A walk out from the dining area leads to a covered deck. Sandycove Acres is close to Lake Simcoe, Innisfil Beach Park, Alcona, Stroud, Barrie and HWY 400. There are many groups and activities to participate in along with 2 heated outdoor pools, 3 community halls, wood shop, games room, fitness centre, and outdoor shuffleboard and pickle ball courts. New lease fees are $855.00/mo and $165.73 /mo taxes. Come visit your home to stay and book your showing today. (id:57557)
306 4788 Hastings Street
Burnaby, British Columbia
Welcome to VALEO by Streetside Developments-modern living in the heart of Burnaby Heights. This BRIGHT corner 3 Bed + Den home features a mountain view in a boutique low-rise CONCRETE building. Enjoy a bright open-concept layout with a sleek kitchen, quartz countertops, premium flooring, roll down blinds and high-end Bloomberg & Bosch appliances. Stay comfortable year-round with a self-controlled VRF heating/cooling system. Includes a security system, 2 EV-rough-in parking stalls, private storage, rooftop garden-BBQ area with panoramic views, and ground-level grocery store. All in a vibrant, walkable community just steps from shops, cafes, parks, and transit. Live stylishly and conveniently in one of Burnaby´s most desirable neighborhoods. (id:57557)
1206 1082 Seymour Street
Vancouver, British Columbia
Click brochure link for more details. This condo at 1082 Seymour Street is your top choice for both investment and living. Located in the heart of Downtown Vancouver´s best commercial district, it's surrounded by countless restaurants, entertainment options, and fitness centers. This 1 bedroom condo features: a den, office, full-sized stainless-steel appliances, granite counters, floor to ceiling windows, and balcony. Just a 3-5 minute walk to the nearest SkyTrain station, shopping malls, bus stops, parks, and grocery stores, and only one block from the vibrant Yaletown area. The building offers concierge, bike room, rooftop terrace, community garden, a gym and meeting room. This condo also includes a full-size parking spot that fits an SUV. Previously rented for $3,050/month, this unit offers excellent rental income potential and unbeatable convenience in the city center. (id:57557)
2712 908 Quayside Drive
New Westminster, British Columbia
Riversky 1 by Bosa! This stunning waterfront high-rise is located in the heart of New Westminster Quay. This spacious 1 bed, 1 bath home offers 575 square ft of open-concept living with views of the Fraser River and mountains. Large windows fill the space with natural light. Features include a built-in extendable dining table and a floating TV panel that slides to reveal extra space for a pull-out bed. Amenities include a gym, yoga studio, entertainment lounge, rooftop patio, terrace, and bike room. Steps to the Boardwalk, River Market, parks, shopping, and SkyTrain. Includes 1 parking stall and a storage locker. OPEN HOUSE SUN 2-4pm (id:57557)
416 220 Salter Street
New Westminster, British Columbia
Step into the iconic GLASSHOUSE LOFTS & experience penthouse living like never before. This 3 bed, 2 bath showstopper spans 1,429sqft blending industrial charm with luxury. Main level presents open concept floor plan with dramatic 20ft ceilings, reclaimed brick feature wall & balcony overlooking Port Royal Park. Sleek kitchen with quartz counters, top of the line s/s appliances & gas cooktop. Upstairs offers spa-inspired ensuite leading to dreamy primary bedroom with folding eclipse doors opening to 500sqft private rooftop terrace complete with gas firepits & overlooking Fraser River. Notable features incl. A/C, white oak floors, automated black out blinds, 2 side-by-side parking & XL locker. Unbeatable riverfront location steps to trails & Q2Q ferry. Open House: Sat Aug 2nd & Sun Aug 3rd, 2:30-4pm. (id:57557)
208 815 First Street
New Westminster, British Columbia
CHESHAM WALK, consists of 12 boutique-style townhouses. Comfortable Living in the heart of New Westminster-move here today. A fantastic opportunity in a sought-after neighborhood! This beautifully updated 3 bed, 3 bath home in a well-maintained building. Featuring engineered hardwood floors throughout and a fully renovated kitchen with high-end Caesarstone counters, sleek cabinetry, and modern finishes. Powder room on the main is tastefully updated, and the home is move-in ready. Wrap around south facing patio make a great place for Summer BBQ's. Located in a desirable neighborhood close to top-rated schools, Safeway, various banks, medical services & recreation, dining & convenient transit options. A perfect blend of style, quality, and location. (id:57557)
1 1014 Fourth Avenue
New Westminster, British Columbia
Rarely available Craftsman-style Front 1/2 duplex with a mortgage helper. This well-maintained family home offers 2030 sqft over three levels, featuring 3 spacious bedrooms and 2 full baths upstairs, plus a 1-bedroom, 1-bath suite below for extra income. The bright main level includes a cozy living room with built-in media console, window seat with storage, a dining area, and a large kitchen with quartz countertops. Additional highlights include radiant in-floor heating, crown mouldings, detached one car garage and a beautifully landscaped yard & insuite storage. With no strata fees and easy access to Cornwall Park, Uptown shops, SkyTrain, and schools, this home is a must see! (id:57557)
1705 6383 Mckay Avenue
Burnaby, British Columbia
Stunning South facing 2 bedroom 2 bathroom with 350 sqft HUGE patio! Enjoy the panoramic Ocean, North Shore Mountains and city view. 1 parking & 1 locker included. High-end finishes include Bosch appliances, Armony cabinetry, laminate flooring throughout, and central air conditioning. Over 30,000 sqft of amenities: 24 hour concierge, gym & yoga room, party room, music room, table tennis, indoor lounge, outdoor lounge & bbq etc. Steps to Metrotown skytrain, Metrotown mall, Crystal mall, Bonsor community centre & more. Everything you need is here. Don´t miss out! Openhouse: August.3 11-1pm/ August.4 2-4pm (id:57557)
125 9233 Odlin Road
Richmond, British Columbia
Welcome to this one-of-a-kind former Polygon showroom, brimming with charm and thoughtful upgrades! This elevated first-floor home (not on ground level) welcomes you with a striking granite front door frame, custom accent walls in every room, stylish built-in TV mount cabinets, and a spacious patio - perfect for morning coffee, barbecues, or simply unwinding outdoors. Unique showroom finishes and a bright, open layout make this home feel special from the moment you arrive. You´ll appreciate the added security of a built-in alarm system, two generous parking stalls, and plenty of space to relax inside and out. A rare find that blends style, comfort, and personality - come see why you´ll love living here! (id:57557)
604 5508 Hollybridge Way
Richmond, British Columbia
Don´t miss this incredible opportunity to own a 681 sq.ft. junior 2-bedroom home in the highly sought-after River Park Place III. Ideally situated across from the Richmond Olympic Oval and the prestigious Hollybridge area of River Green, this unit offers an unbeatable blend of convenience, quality, and lifestyle. This bright and functional layout features high-end Bosch appliances, air conditioning, and a Nest smart thermostat for modern comfort. Enjoy a wide range of top-tier amenities, including: Fully equipped fitness center, Indoor basketball court, Mahjong and karaoke rooms, Billiards and ping-pong tables, Outdoor BBQ area and landscaped park space! (id:57557)
23 9533 Tomicki Avenue
Richmond, British Columbia
Welcome to Wishing Tree by Polygon - a beautifully updated townhouse in the heart of Richmond. This 4-bedroom, 3.5-bath home was extensively renovated from top to bottom before move-in, with over $100,000 in quality upgrades that give the space a fresh, clean, and modern feel. Enjoy 9' ceilings on the main floor, brand new laminate flooring throughout, and a bright open layout with spacious living and dining areas. The gourmet kitchen features granite countertops, and all updated appliances. Both bedrooms upstairs are generous in size and filled with natural light. Located near Odlin Park, transit, shopping, and major routes. Residents have access to a well-equipped private clubhouse. Nearby Schools: Tomsett Elementary (K-7), Anderson Elementary (French Immersion, K-7), MacNeill Secondary. (id:57557)















